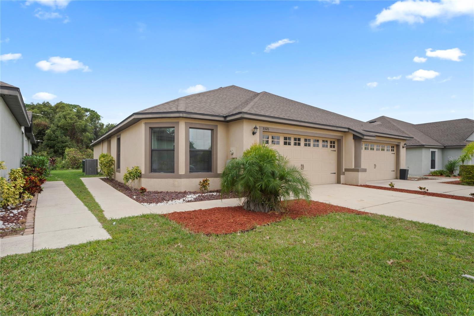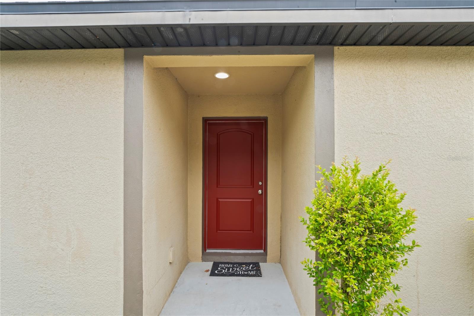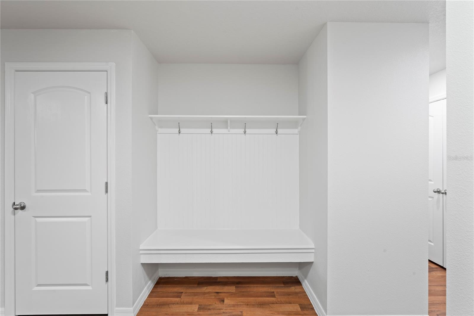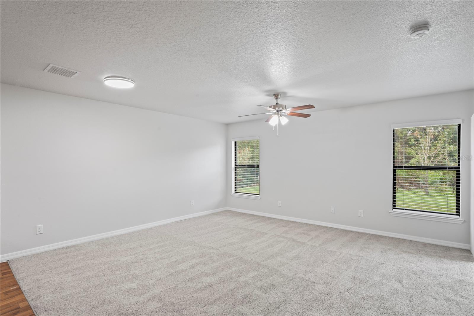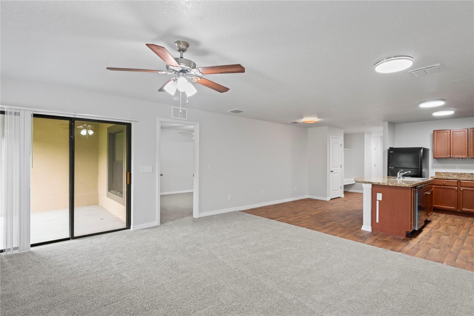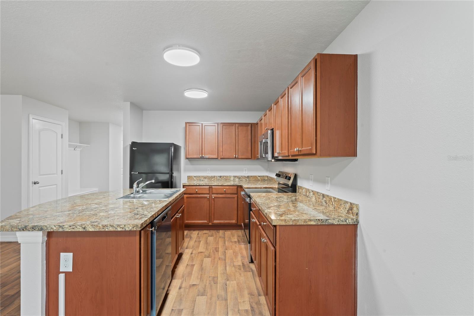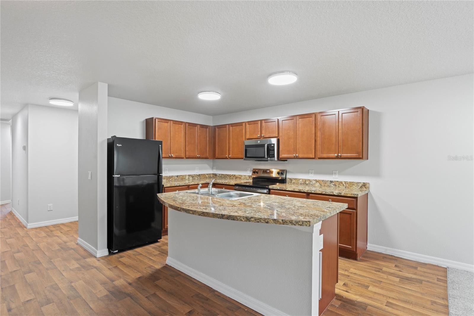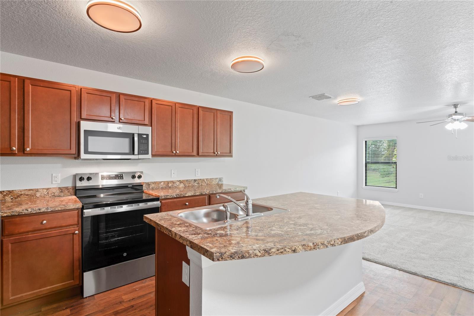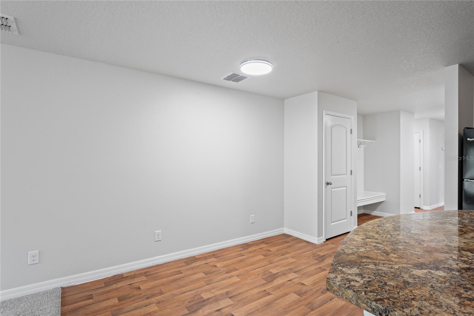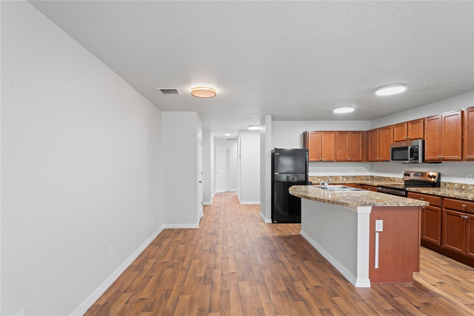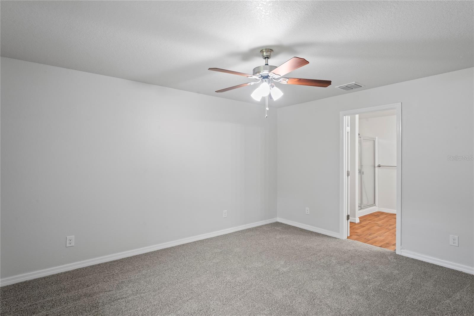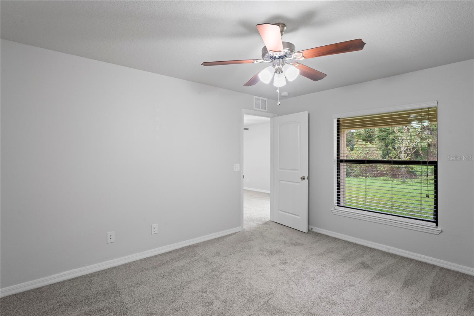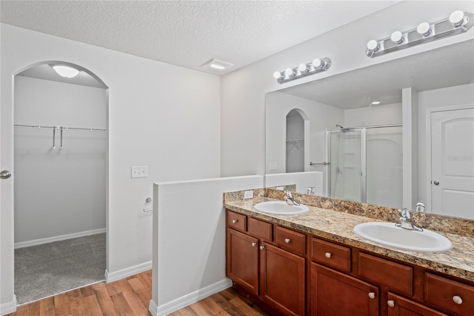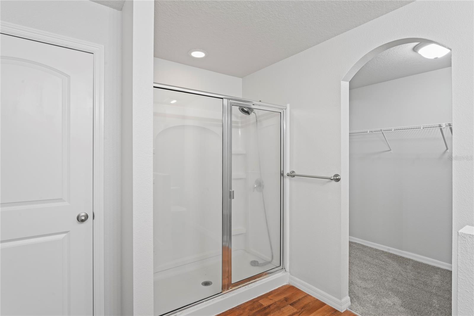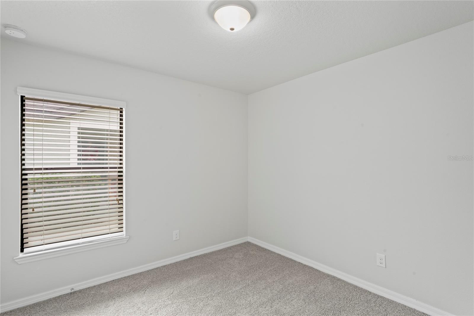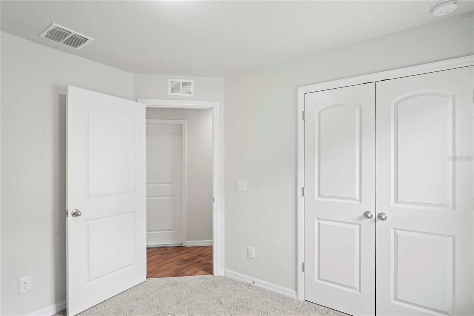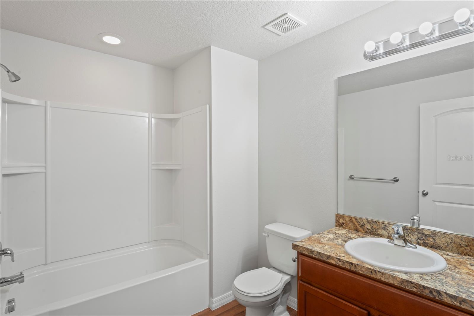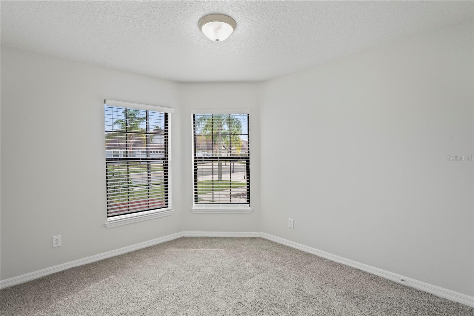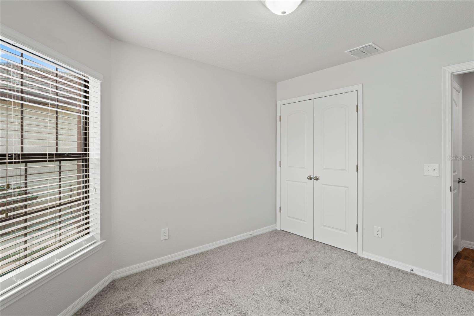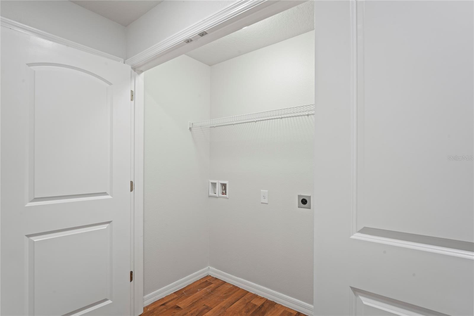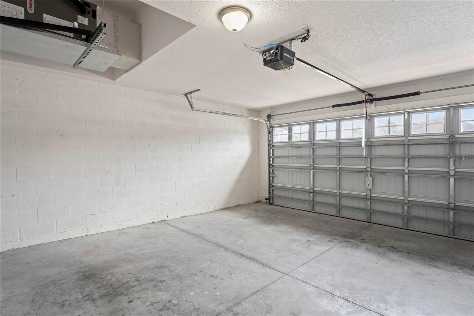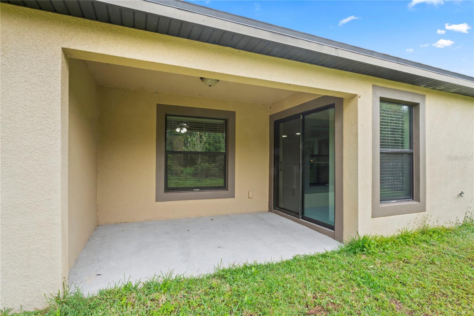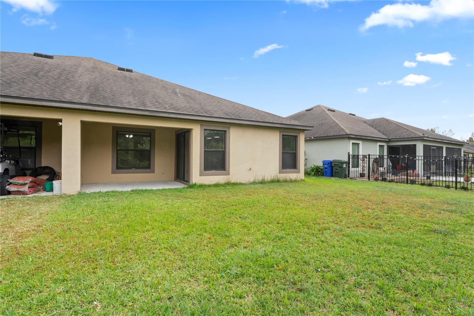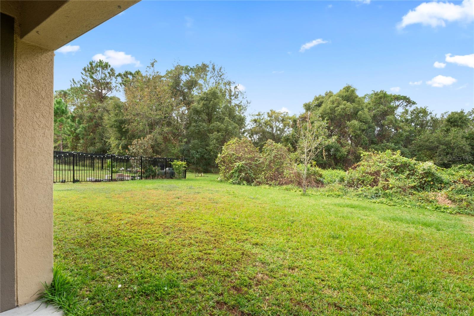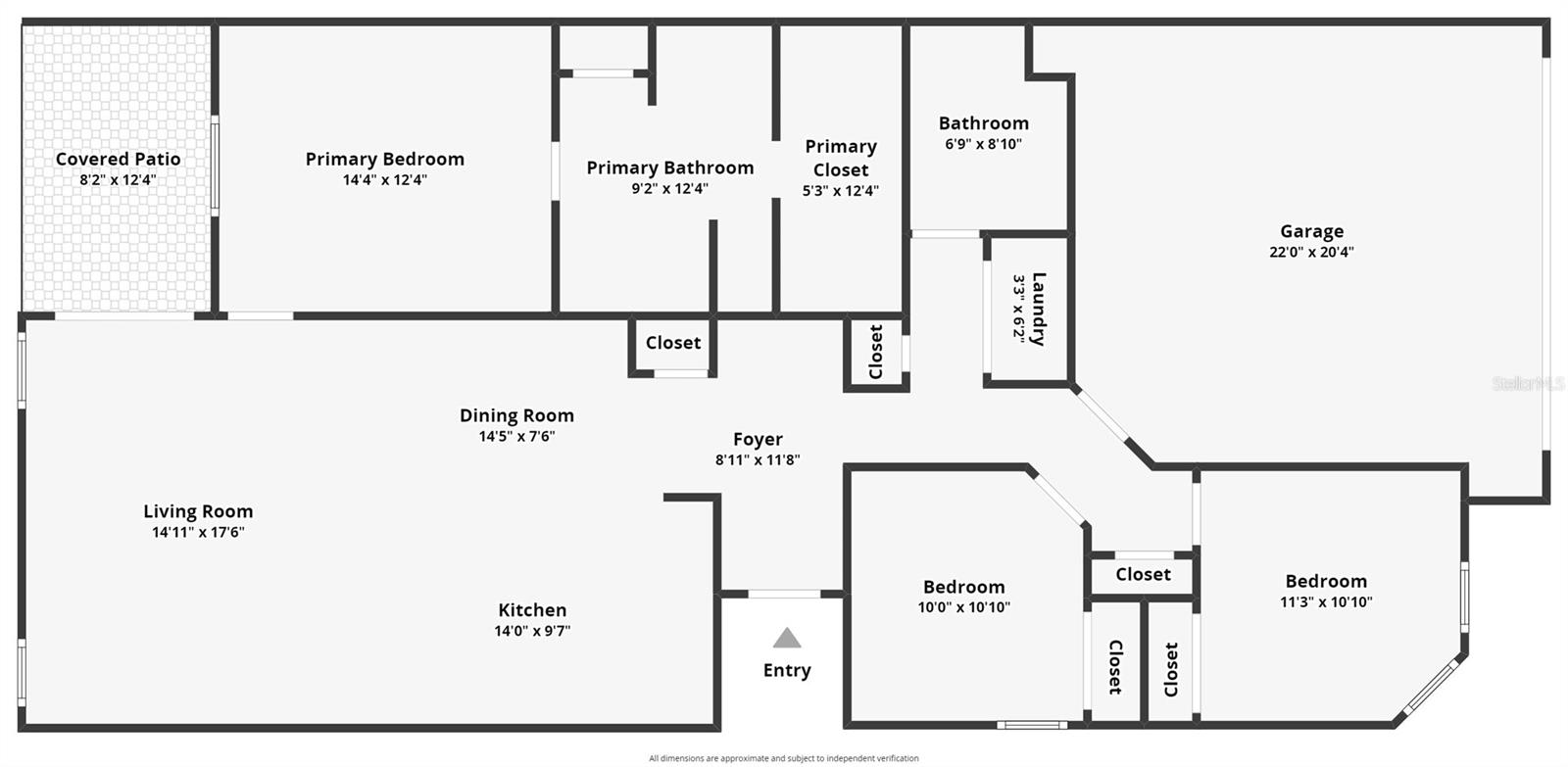5526 Maggiore Boulevard, LAKELAND, FL 33805
Property Photos
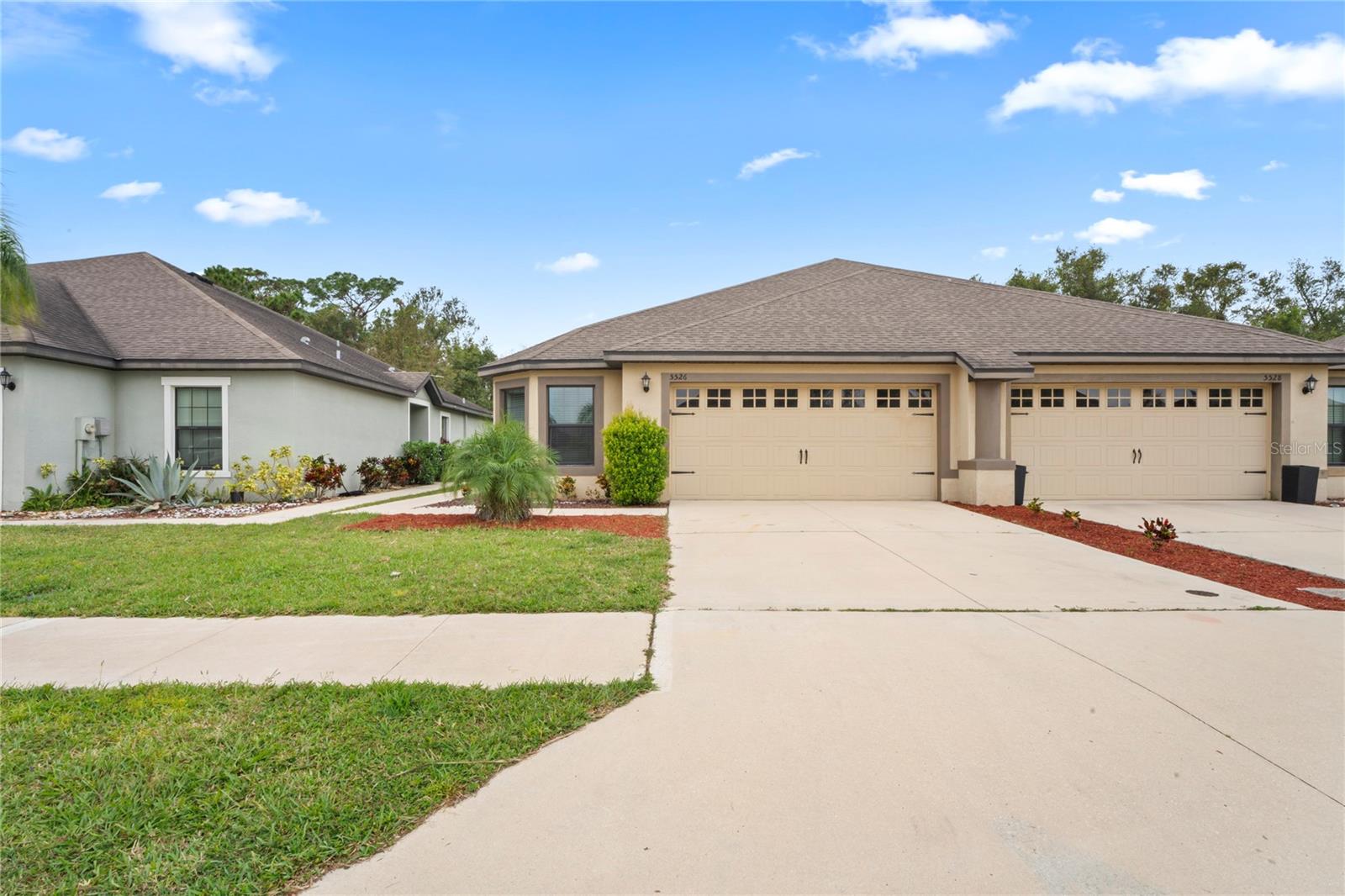
Would you like to sell your home before you purchase this one?
Priced at Only: $260,000
For more Information Call:
Address: 5526 Maggiore Boulevard, LAKELAND, FL 33805
Property Location and Similar Properties






- MLS#: TB8323939 ( Residential )
- Street Address: 5526 Maggiore Boulevard
- Viewed: 46
- Price: $260,000
- Price sqft: $136
- Waterfront: No
- Year Built: 2018
- Bldg sqft: 1918
- Bedrooms: 3
- Total Baths: 2
- Full Baths: 2
- Garage / Parking Spaces: 2
- Days On Market: 113
- Additional Information
- Geolocation: 28.115 / -81.9188
- County: POLK
- City: LAKELAND
- Zipcode: 33805
- Subdivision: Villagesbridgewater Village 9
- Elementary School: Wendell Watson Elem
- Middle School: Lake Gibson Middle/Junio
- High School: Tenoroc Senior
- Provided by: EXP REALTY LLC
- Contact: Matt Gardner
- 888-883-8509

- DMCA Notice
Description
Welcome to 5526 Maggiore Blvd! Built in 2018, this 3 bedroom, 2 bathroom home is located in the sought after community of Bridgwater and offers nearly 1,400 sq ft of living space. This half duplex villa features a 2 car garage, split bedroom layout, and a covered patio with a spacious backyard. Entering through the foyer, youll be greeted by the drop zone area and notice the hardwood style and carpet flooring throughout the home. Flowing further into the open concept floor plan, the kitchen/dining area combines perfectly with the living room to maximize the space for hosting and entertaining. The kitchen features hardwood cabinets, stainless steel appliances, and plenty of space for cooking. The primary bedroom includes a walk in closet and an en suite bathroom with dual vanities and a walk in shower. Two additional bedrooms share a second full bathroom. The greater master planned community offers a resort style community pool, clubhouse, fitness center, playground, tennis/pickleball/basketball courts, and even a dock for fishing. The HOA also includes internet and cable and ensures a well kept neighborhood. Conveniently located near schools, shopping, and major roadways. Call to schedule a showing today!
Description
Welcome to 5526 Maggiore Blvd! Built in 2018, this 3 bedroom, 2 bathroom home is located in the sought after community of Bridgwater and offers nearly 1,400 sq ft of living space. This half duplex villa features a 2 car garage, split bedroom layout, and a covered patio with a spacious backyard. Entering through the foyer, youll be greeted by the drop zone area and notice the hardwood style and carpet flooring throughout the home. Flowing further into the open concept floor plan, the kitchen/dining area combines perfectly with the living room to maximize the space for hosting and entertaining. The kitchen features hardwood cabinets, stainless steel appliances, and plenty of space for cooking. The primary bedroom includes a walk in closet and an en suite bathroom with dual vanities and a walk in shower. Two additional bedrooms share a second full bathroom. The greater master planned community offers a resort style community pool, clubhouse, fitness center, playground, tennis/pickleball/basketball courts, and even a dock for fishing. The HOA also includes internet and cable and ensures a well kept neighborhood. Conveniently located near schools, shopping, and major roadways. Call to schedule a showing today!
Features
Building and Construction
- Covered Spaces: 0.00
- Exterior Features: Irrigation System, Lighting, Rain Gutters, Sidewalk, Sliding Doors
- Flooring: Carpet, Hardwood
- Living Area: 1356.00
- Roof: Shingle
Land Information
- Lot Features: Landscaped, Sidewalk, Paved
School Information
- High School: Tenoroc Senior
- Middle School: Lake Gibson Middle/Junio
- School Elementary: Wendell Watson Elem
Garage and Parking
- Garage Spaces: 2.00
- Open Parking Spaces: 0.00
Eco-Communities
- Water Source: Public
Utilities
- Carport Spaces: 0.00
- Cooling: Central Air
- Heating: Central
- Pets Allowed: Yes
- Sewer: Public Sewer
- Utilities: Electricity Connected, Public, Sewer Connected
Finance and Tax Information
- Home Owners Association Fee Includes: Cable TV, Common Area Taxes, Pool, Internet, Management
- Home Owners Association Fee: 142.00
- Insurance Expense: 0.00
- Net Operating Income: 0.00
- Other Expense: 0.00
- Tax Year: 2023
Other Features
- Appliances: Dishwasher, Microwave, Range, Refrigerator
- Association Name: Leland Management Lifestyle, Jackie Dunn
- Association Phone: 863-413-1073
- Country: US
- Furnished: Unfurnished
- Interior Features: Ceiling Fans(s), Eat-in Kitchen, Open Floorplan, Split Bedroom, Thermostat, Walk-In Closet(s)
- Legal Description: VILLAGES AT BRIDGEWATER VILLAGE 9 PB 159 PG 36-37 BLOCK A LOT 5A
- Levels: One
- Area Major: 33805 - Lakeland / Gibsonia
- Occupant Type: Vacant
- Parcel Number: 24-27-21-161762-001051
- Views: 46
Contact Info

- Nicole Haltaufderhyde, REALTOR ®
- Tropic Shores Realty
- Mobile: 352.425.0845
- 352.425.0845
- nicoleverna@gmail.com

