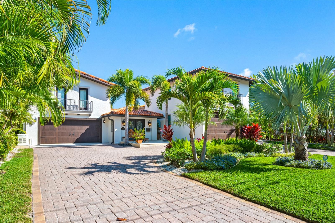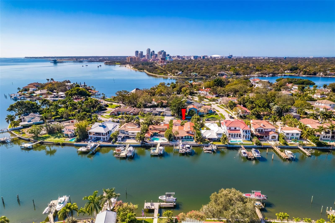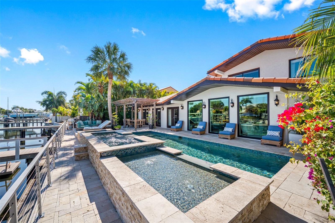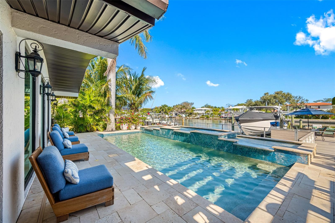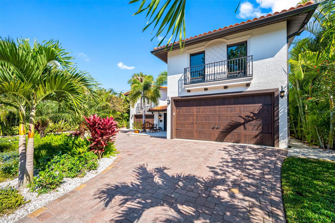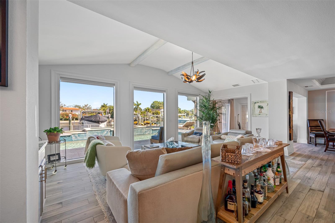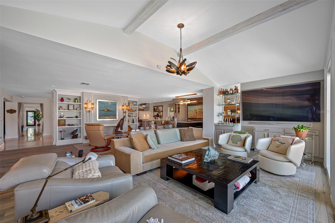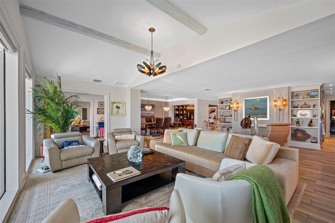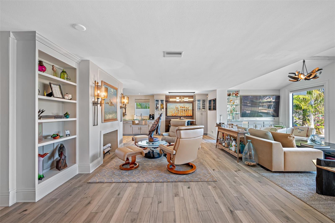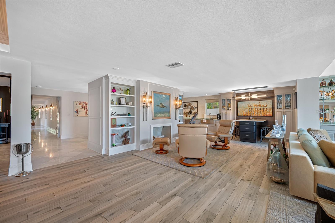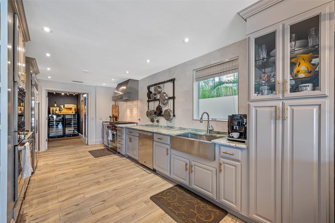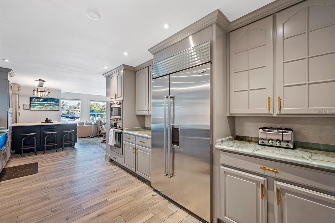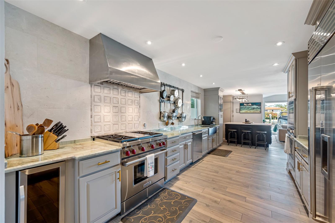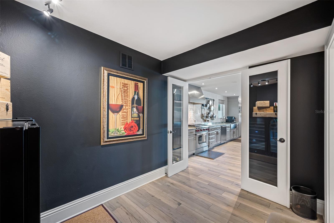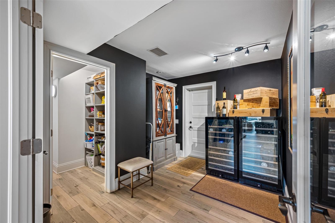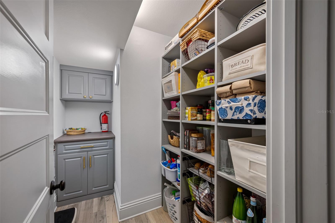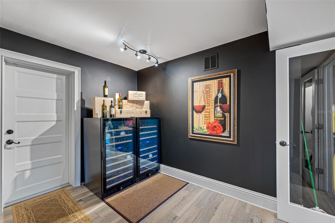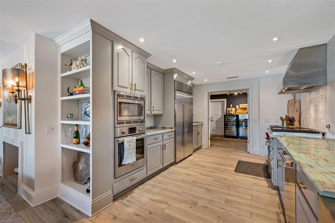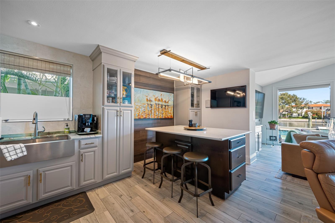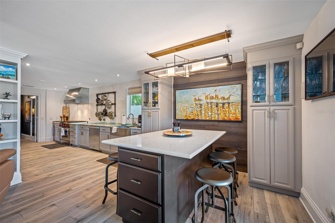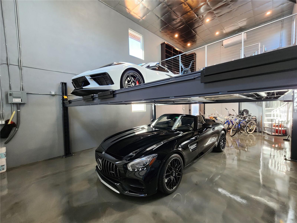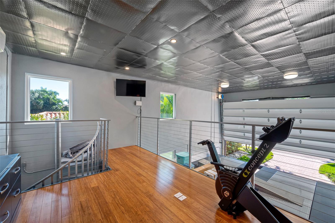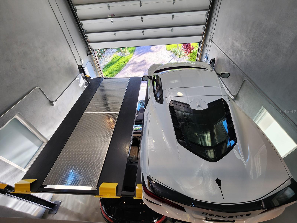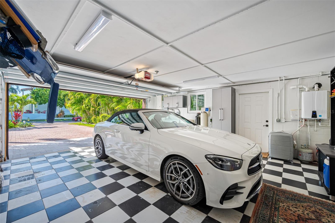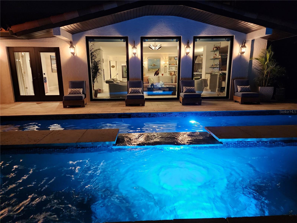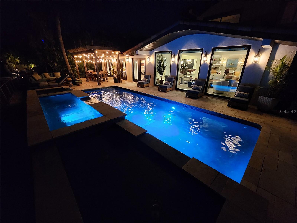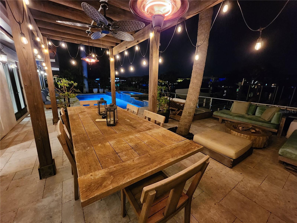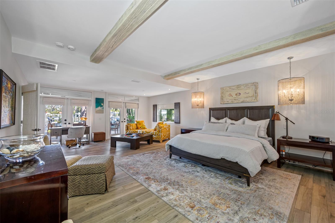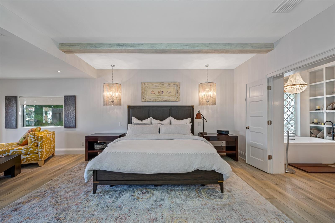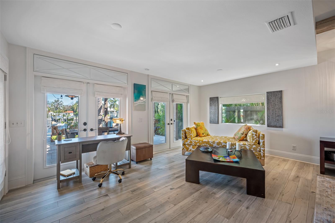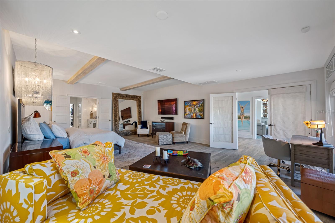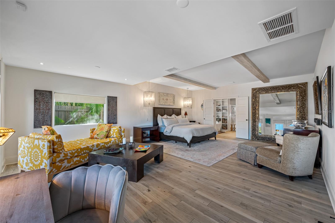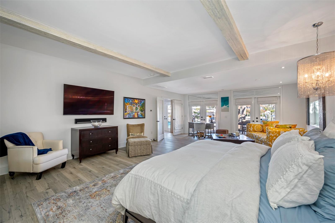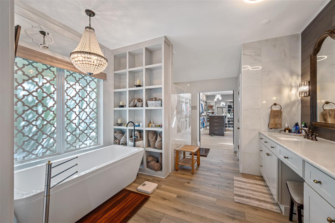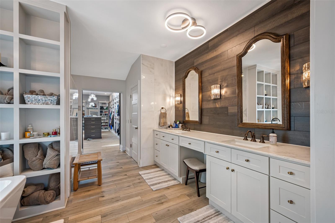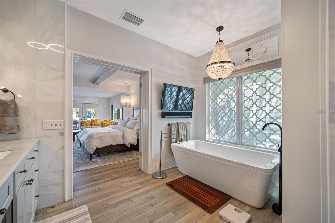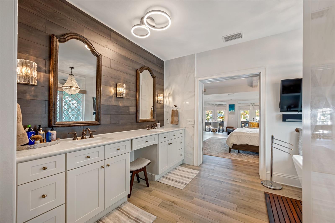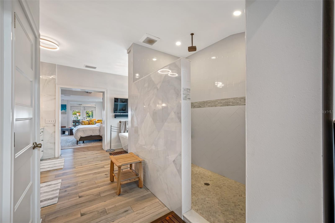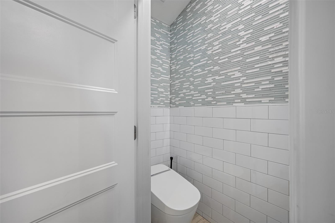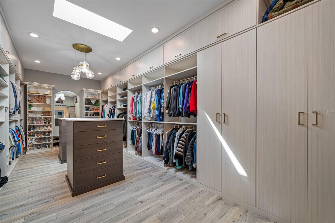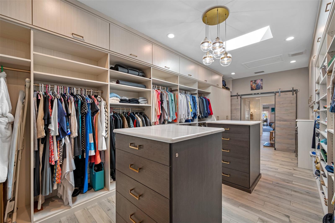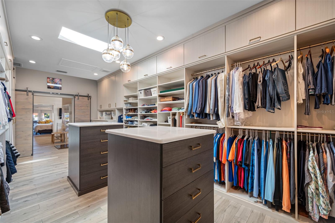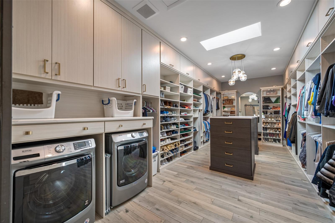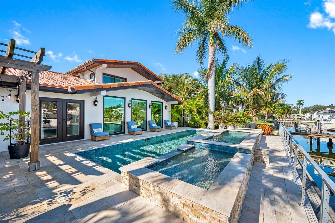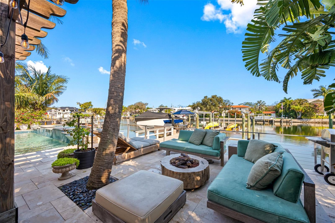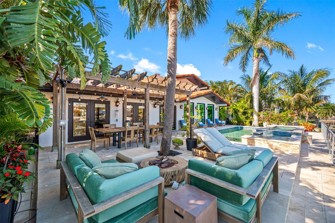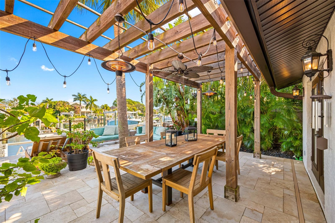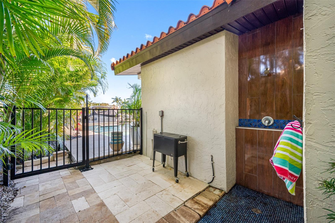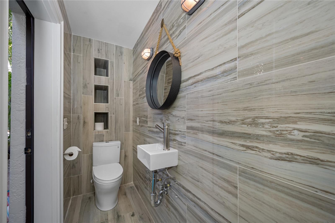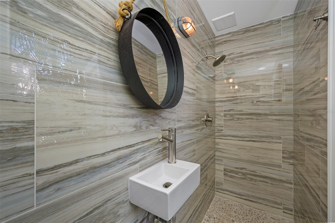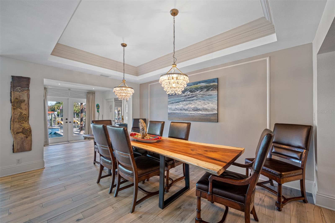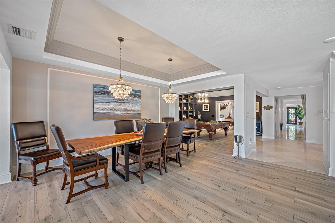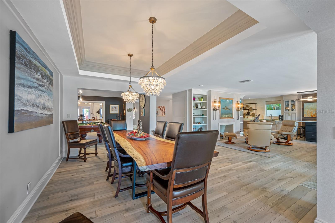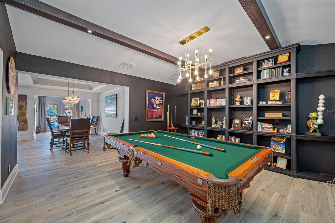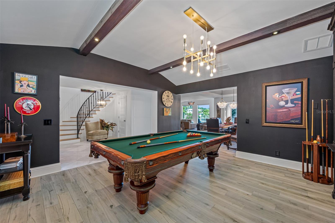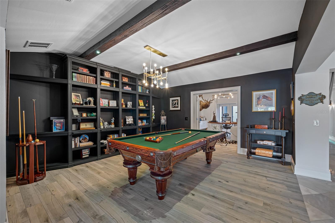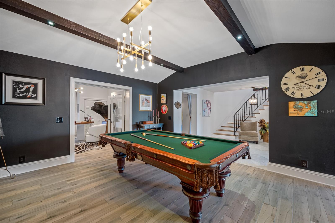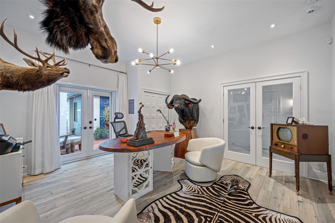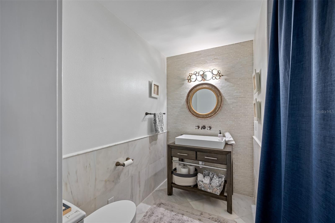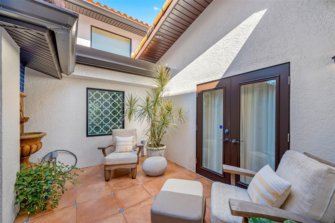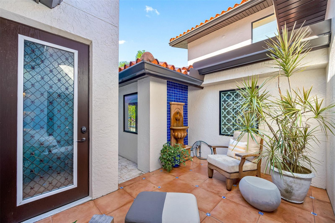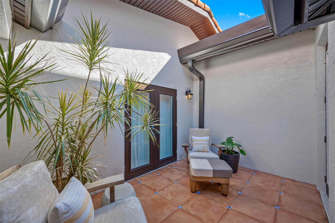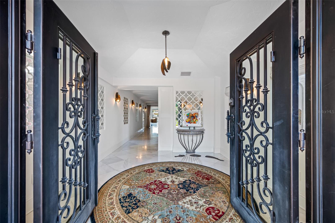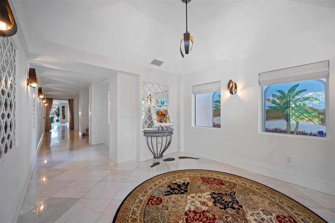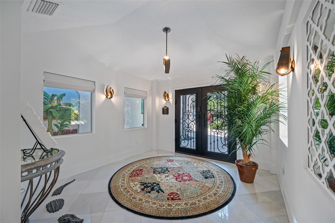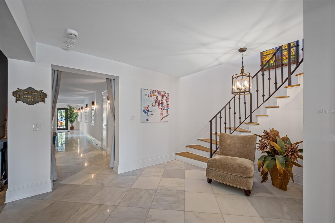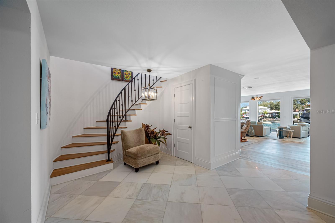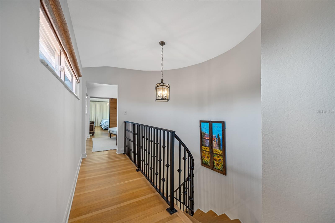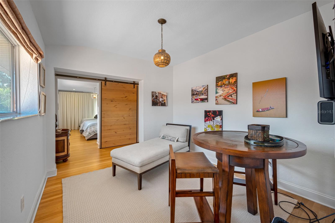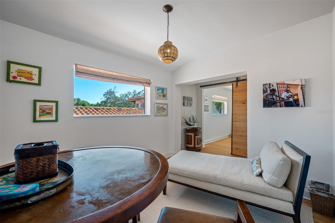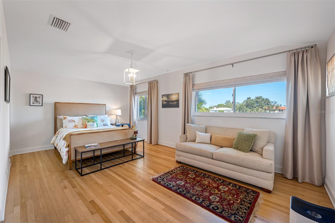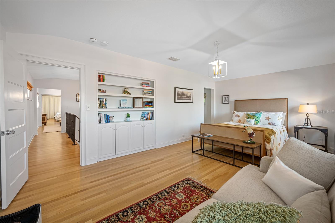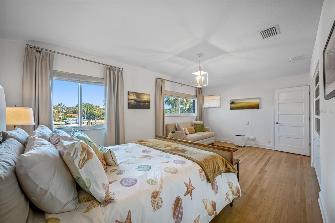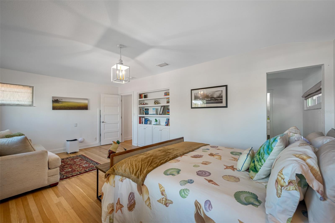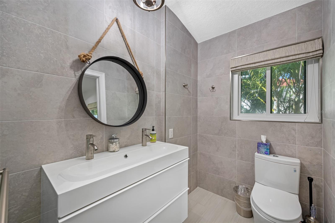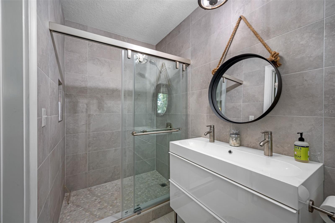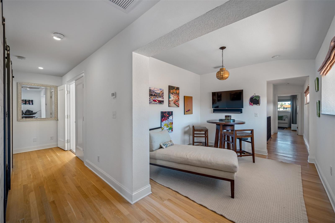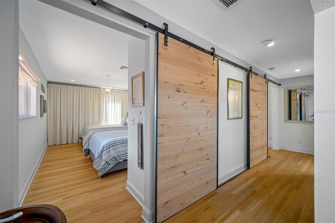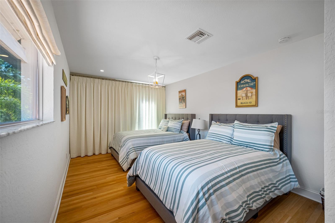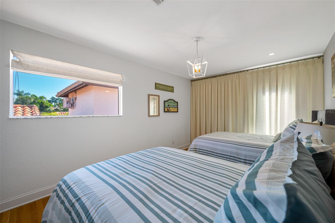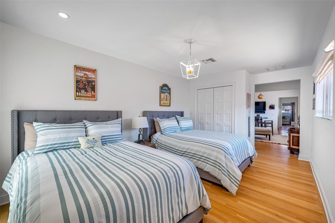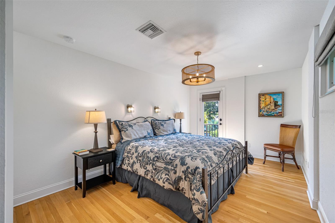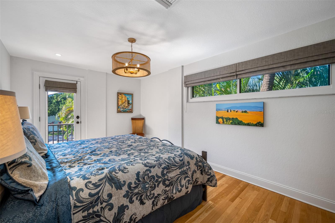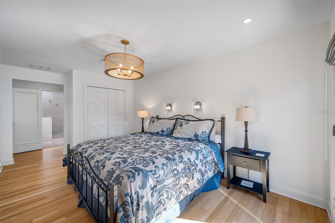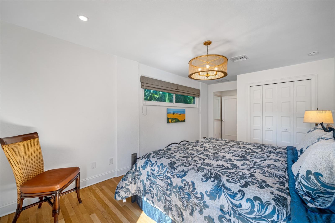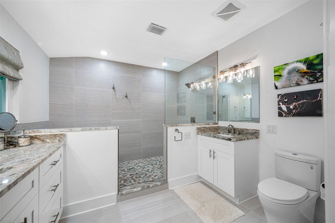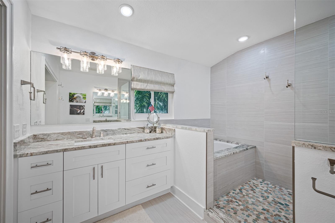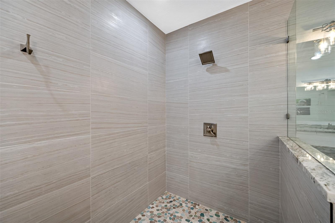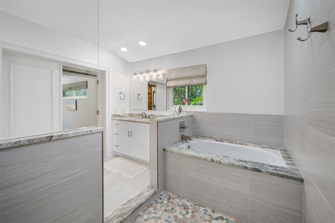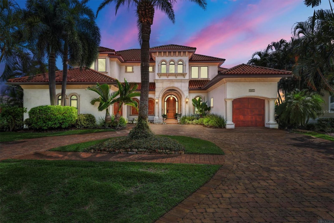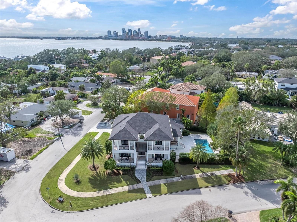747 Brightwaters Boulevard Ne, ST PETERSBURG, FL 33704
Property Photos
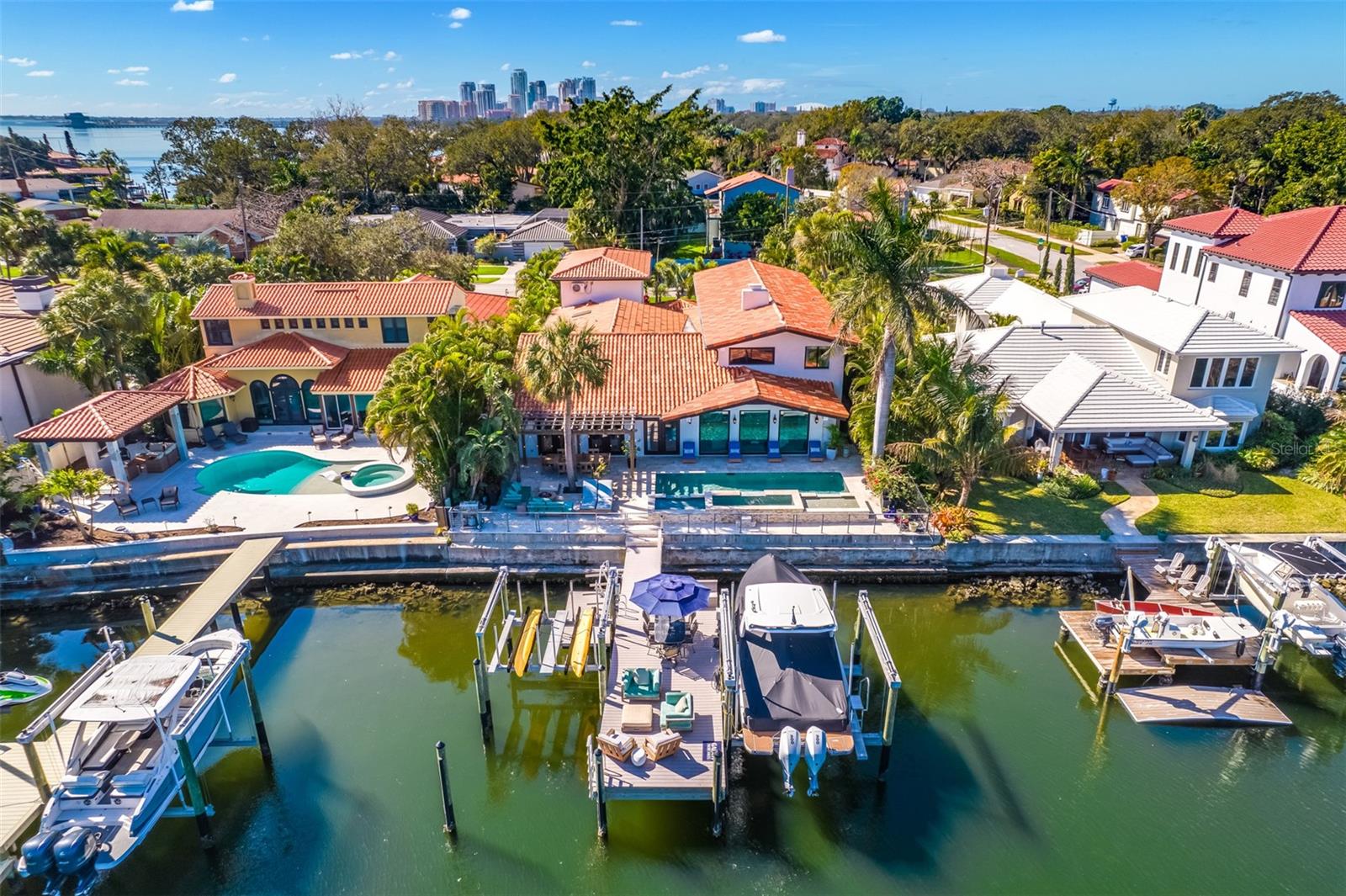
Would you like to sell your home before you purchase this one?
Priced at Only: $4,249,000
For more Information Call:
Address: 747 Brightwaters Boulevard Ne, ST PETERSBURG, FL 33704
Property Location and Similar Properties
- MLS#: TB8324557 ( Residential )
- Street Address: 747 Brightwaters Boulevard Ne
- Viewed: 379
- Price: $4,249,000
- Price sqft: $694
- Waterfront: Yes
- Wateraccess: Yes
- Waterfront Type: Bay/Harbor,Canal - Saltwater
- Year Built: 1951
- Bldg sqft: 6121
- Bedrooms: 5
- Total Baths: 5
- Full Baths: 5
- Garage / Parking Spaces: 6
- Days On Market: 123
- Additional Information
- Geolocation: 27.7924 / -82.6193
- County: PINELLAS
- City: ST PETERSBURG
- Zipcode: 33704
- Subdivision: Snell Isle Brightwaters Sec 1
- Elementary School: North Shore Elementary PN
- Middle School: John Hopkins Middle PN
- High School: St. Petersburg High PN
- Provided by: THE AMBROSIO GROUP
- Contact: Frank Ambrosio
- 727-433-0372

- DMCA Notice
-
DescriptionOwners love Brightwaters Blvd and are only selling because they are building four homes away! Youll still be neighbors! This spectacular Snell Isle waterfront residence is a boat enthusiast and car collectors dream! Featuring a custom built dock with Neptune 24,000 lb. and 10,000 lb. boat lifts and 6 car garages with air conditioning, loft and double car lift. Seller will cover the first year of homeowners insurance and provide a home warranty for added peace of mind. The home was completely remodeled from top to bottom over the last few years. This contemporary home offers 5,170 sq. ft, 5 bedroom/5 baths, with a first floor living design that is handicap friendly and includes a home office, library and sitting area. The professionally landscaped entry welcomes you into a gleaming white marble foyer and entry that is filled with elegant light leading to an open living room and a dining room overlooking the water creating space for relaxing, living and entertaining. A private solarium with a tranquil fountain adds to the distinctive features, brilliant upgrades and exceptional quality of this home. It is easy to appreciate the contoured ceilings, wood burning fireplace, LED lighting and a marble full guest bath. The kitchen boasts unique quartzite countertops, top of the line appliances, mud room, walk in pantry and a splendid casual dining bar. The luxurious oversized master suite with a custom designed closet is on the main level, capturing natural light with an abundance of storage and 2 built in dressers. Stylish dual vanities, rain shower and soaking tub complete the lavish master bathroom. Upstairs you will find gorgeous hardwood flooring with 3 bedrooms, 2 recently remodeled full baths, barn doors, updated closets and an entertainment area. There is nothing to worry about with the storms with Vi Winco hurricane impact insulated windows and a natural gas Generac generator. Step into the backyard to find a waterfront pergola and relax to the sound of triple waterfalls gently overflowing from the spa into the dazzling pool. There is also an outdoor shower and a complete bathroom out at the pool. Large dock is designed for entertaining, sunbathing and dining where you can sit back and watch the dolphins and manatees play or go fishing off your dock. This home is located on deep, rare, protected water on Brightwaters no bridges to limit the size of the boat you choose and a short ride out to Tampa Bay and on to the Gulf. Jump in your golf cart and you are minutes to downtown St. Petersburgs numerous galleries, museums, restaurants, and only 25 minutes to Tampa International Airport.
Payment Calculator
- Principal & Interest -
- Property Tax $
- Home Insurance $
- HOA Fees $
- Monthly -
For a Fast & FREE Mortgage Pre-Approval Apply Now
Apply Now
 Apply Now
Apply NowFeatures
Building and Construction
- Covered Spaces: 0.00
- Exterior Features: Balcony, French Doors, Irrigation System, Lighting, Outdoor Shower, Rain Gutters
- Fencing: Fenced, Other, Wood
- Flooring: Ceramic Tile, Marble, Tile, Wood
- Living Area: 5180.00
- Other Structures: Other
- Roof: Tile
Property Information
- Property Condition: Completed
Land Information
- Lot Features: Flood Insurance Required, FloodZone, City Limits, In County, Landscaped, Level, Near Golf Course, Sidewalk, Paved
School Information
- High School: St. Petersburg High-PN
- Middle School: John Hopkins Middle-PN
- School Elementary: North Shore Elementary-PN
Garage and Parking
- Garage Spaces: 6.00
- Open Parking Spaces: 0.00
- Parking Features: Circular Driveway, Driveway, Electric Vehicle Charging Station(s), Garage Door Opener, Ground Level, On Street, Open, Oversized
Eco-Communities
- Pool Features: Gunite, Heated, In Ground, Lighting, Outside Bath Access, Salt Water, Self Cleaning
- Water Source: Public
Utilities
- Carport Spaces: 0.00
- Cooling: Central Air, Humidity Control, Mini-Split Unit(s), Zoned
- Heating: Central, Electric, Heat Pump
- Pets Allowed: Yes
- Sewer: Public Sewer
- Utilities: BB/HS Internet Available, Cable Connected, Electricity Connected, Fire Hydrant, Natural Gas Available, Natural Gas Connected, Phone Available, Public, Sewer Connected, Sprinkler Recycled, Street Lights, Water Available, Water Connected
Finance and Tax Information
- Home Owners Association Fee: 0.00
- Insurance Expense: 0.00
- Net Operating Income: 0.00
- Other Expense: 0.00
- Tax Year: 2022
Other Features
- Appliances: Built-In Oven, Convection Oven, Dishwasher, Disposal, Dryer, Exhaust Fan, Freezer, Gas Water Heater, Ice Maker, Microwave, Range, Range Hood, Refrigerator, Tankless Water Heater, Washer, Water Filtration System, Water Softener, Wine Refrigerator
- Country: US
- Furnished: Unfurnished
- Interior Features: Attic Fan, Built-in Features, Coffered Ceiling(s), Crown Molding, Eat-in Kitchen, High Ceilings, Living Room/Dining Room Combo, Open Floorplan, Primary Bedroom Main Floor, Skylight(s), Solid Surface Counters, Solid Wood Cabinets, Split Bedroom, Stone Counters, Thermostat, Tray Ceiling(s), Vaulted Ceiling(s), Walk-In Closet(s), Wet Bar, Window Treatments
- Legal Description: SNELL ISLE BRIGHTWATERS SEC 1 REPLAT LOT 52 TOGETHER WITH LAND BETWEEN SD LOT AND WATERS EDGE PER O.R. 20500/577
- Levels: Two
- Area Major: 33704 - St Pete/Euclid
- Occupant Type: Owner
- Parcel Number: 08-31-17-83322-000-0520
- Possession: Close Of Escrow
- Style: Custom
- View: Water
- Views: 379
- Zoning Code: RES
Similar Properties
Nearby Subdivisions
Bay Pointsnell Isle
Boswells J W Sub
Bridgeway Add
Coffee Pot Add Snell Hamletts
Coffee Pot Bayou Add Rep
Eden Isle Sub
Edgemoor Estates
Florida Heights
Gilmore Heights
Magnolia 36th Ave Rep
North East Park Placido Shores
North East Park Shores
Oak Hill
Old Kentucky
Pinellas Add To St Petersburg
Ross Oaks
Snell Hamletts North Shore Ad
Snell Isle Brightbay
Snell Isle Brightwaters
Snell Isle Brightwaters Rep Pt
Snell Isle Brightwaters Sec 1
Snell Isle Brightwaters Sec 2
Snell Isle Shores
Snells C Perry North Shore Add
Spring Hill Annex
Spring Hill Rev Crescent Heigh
Virginia Heights
Washington Heights
Woodlawn

- Nicole Haltaufderhyde, REALTOR ®
- Tropic Shores Realty
- Mobile: 352.425.0845
- 352.425.0845
- nicoleverna@gmail.com



