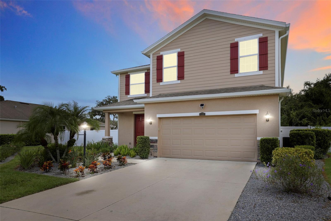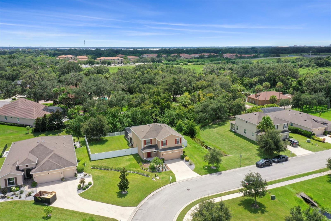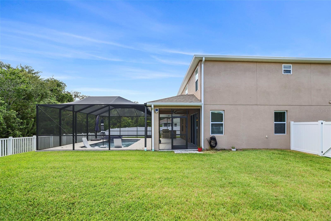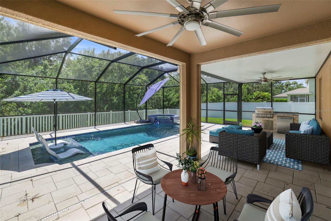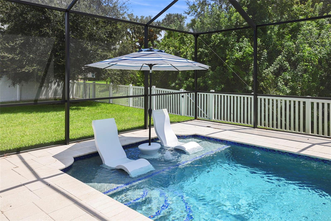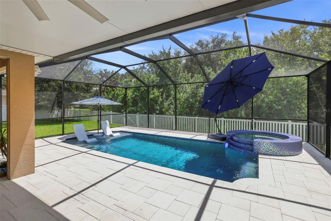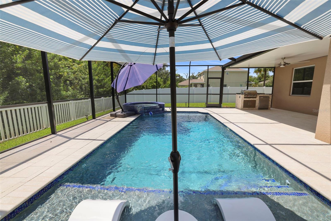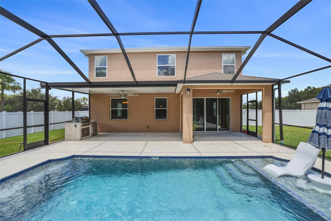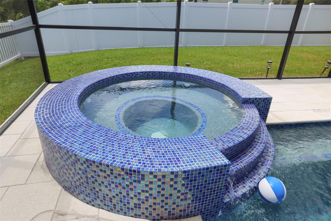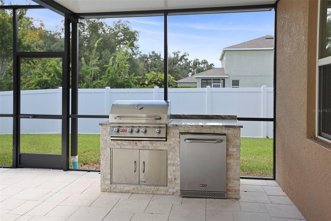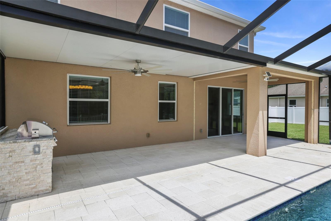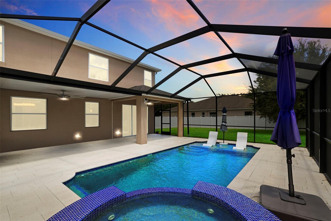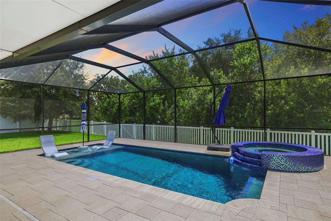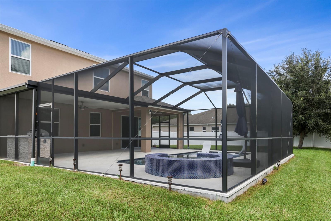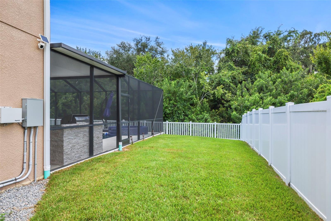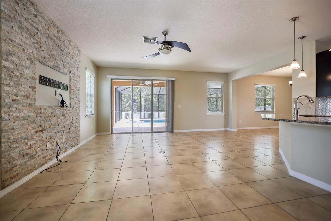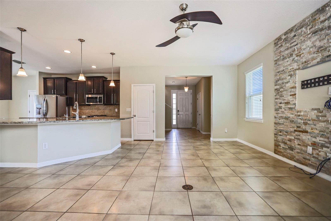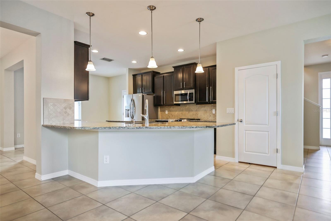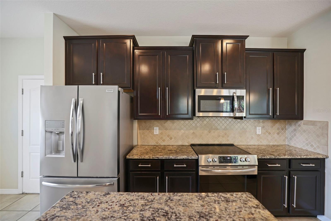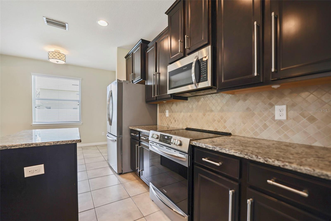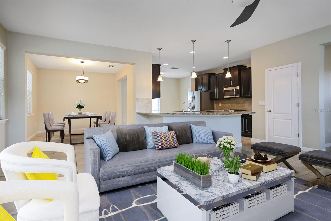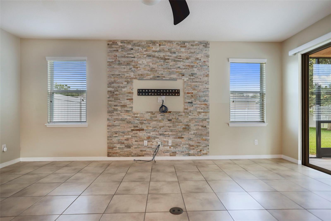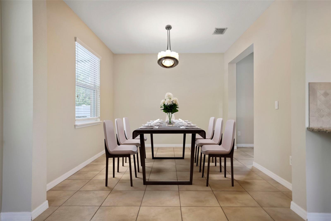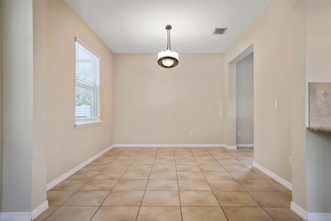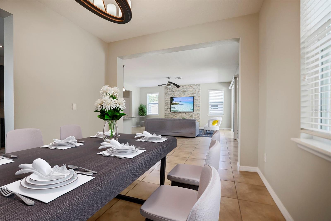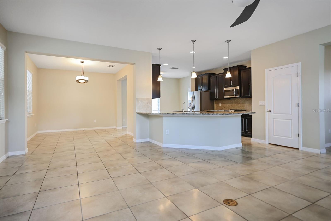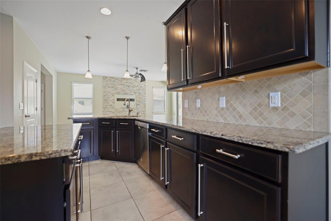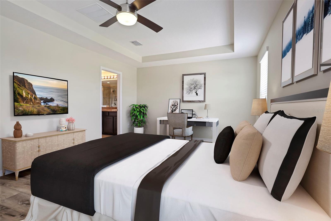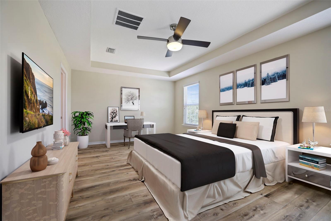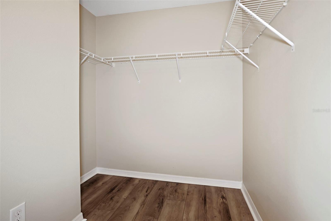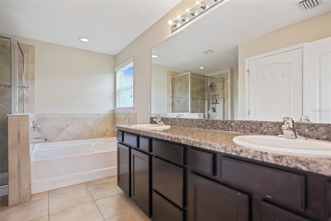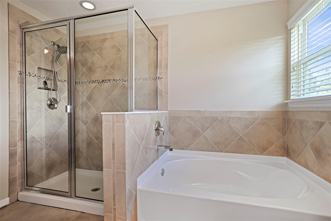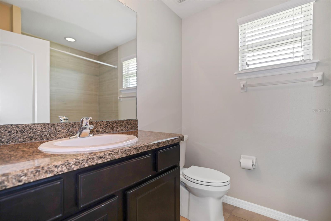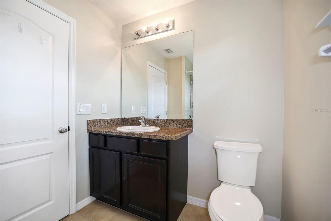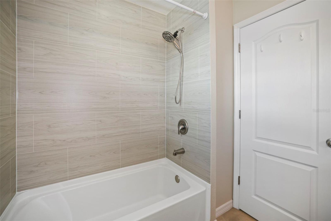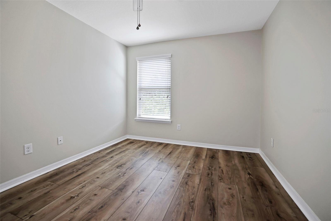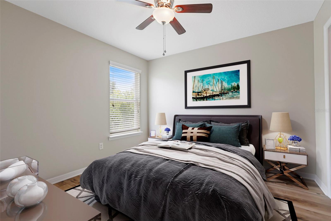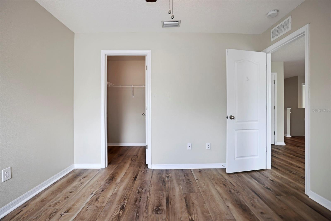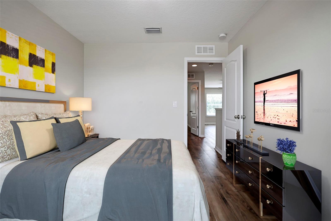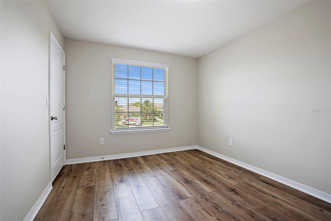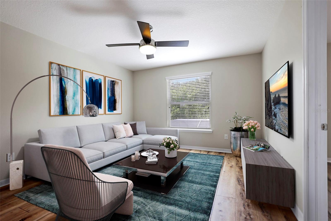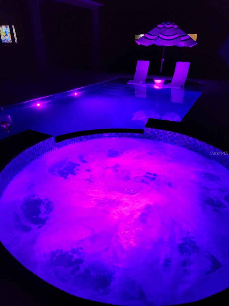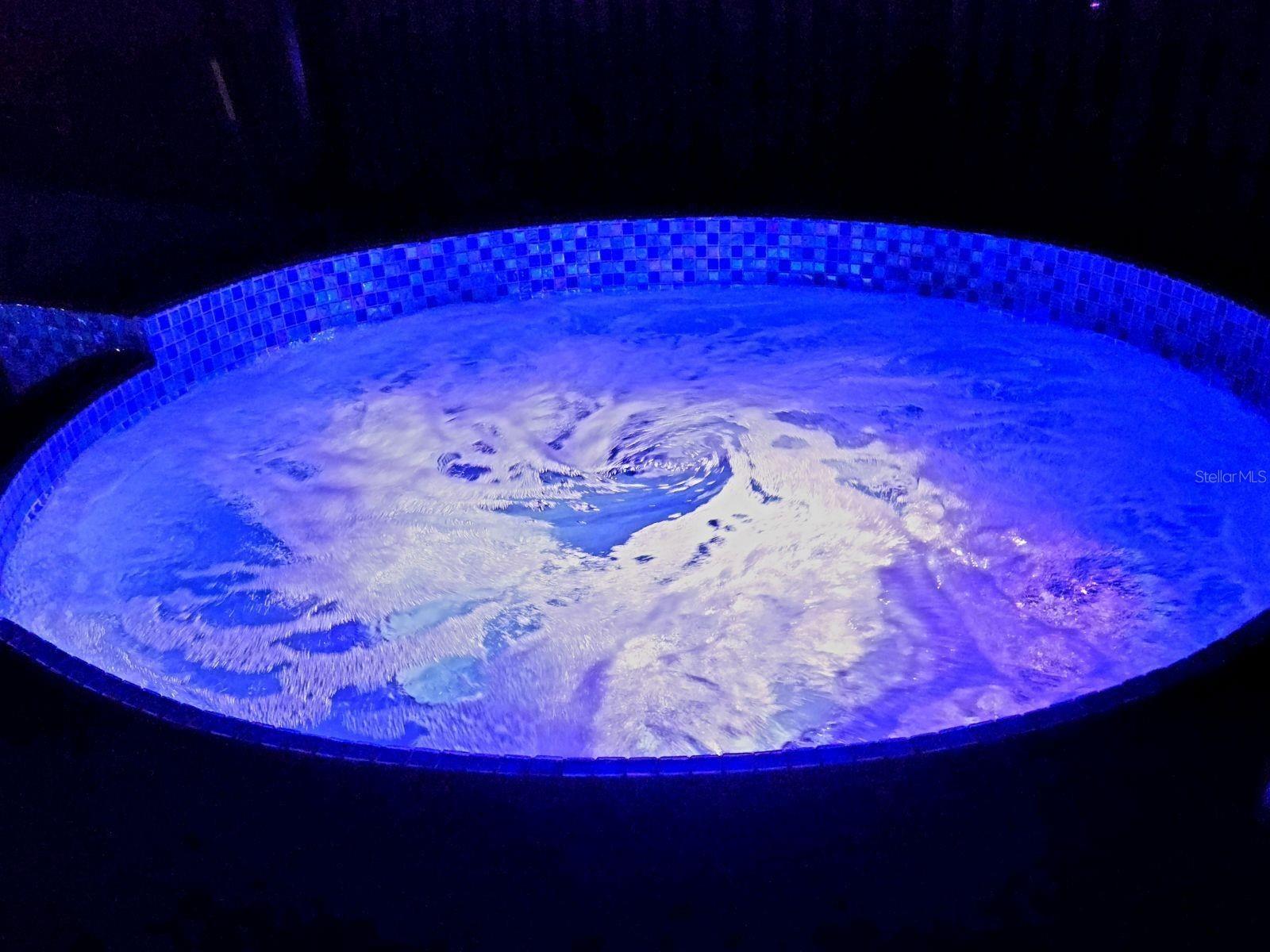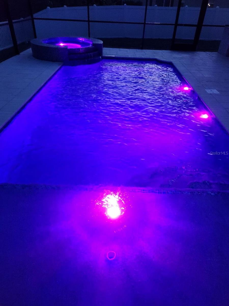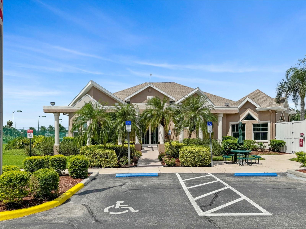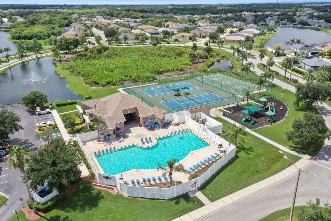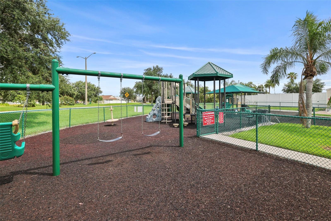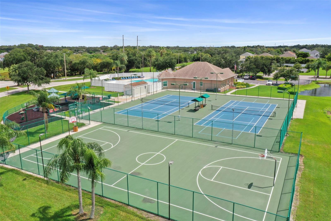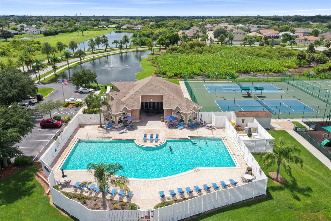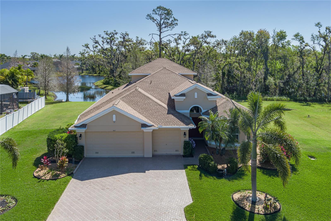4160 Little Gap Loop, ELLENTON, FL 34222
Property Photos
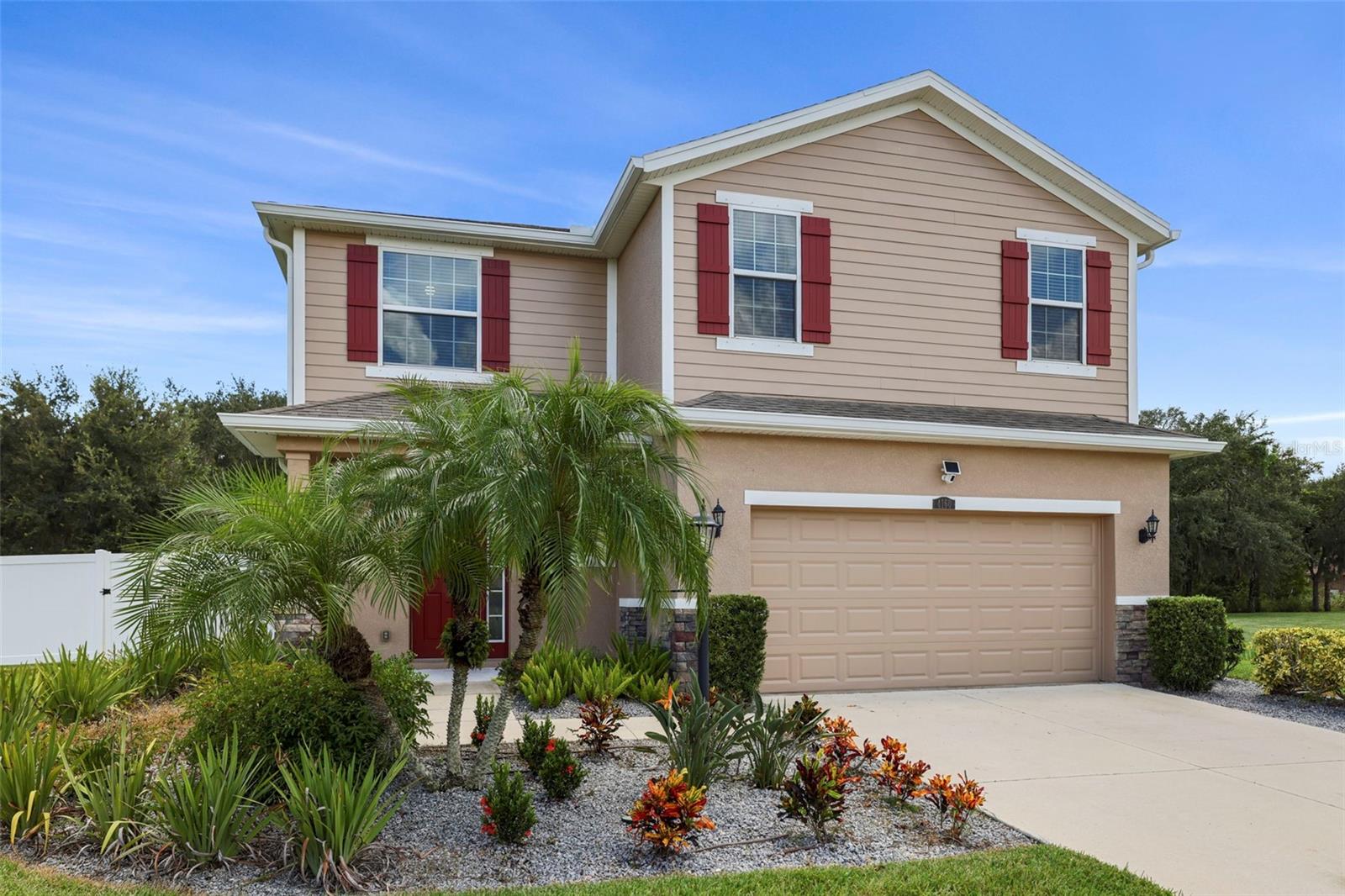
Would you like to sell your home before you purchase this one?
Priced at Only: $549,900
For more Information Call:
Address: 4160 Little Gap Loop, ELLENTON, FL 34222
Property Location and Similar Properties
- MLS#: TB8326210 ( Residential )
- Street Address: 4160 Little Gap Loop
- Viewed: 105
- Price: $549,900
- Price sqft: $181
- Waterfront: No
- Year Built: 2014
- Bldg sqft: 3038
- Bedrooms: 4
- Total Baths: 3
- Full Baths: 2
- 1/2 Baths: 1
- Garage / Parking Spaces: 2
- Days On Market: 118
- Additional Information
- Geolocation: 27.5498 / -82.5062
- County: MANATEE
- City: ELLENTON
- Zipcode: 34222
- Subdivision: Covered Bridge Estates Ph 2b3b
- Provided by: REALTY HUB
- Contact: Roger Lazzarino
- 407-900-1001

- DMCA Notice
-
DescriptionOne or more photo(s) has been virtually staged. 20 Great Reasons to purchase this beautiful home! NO CDD! LOW Manatee County Taxes! Brand new Architectural Shingle Roof! Completely Remodeled Home with beautiful new Flooring, New HVAC, New Gutters, New SS Appliances, Luxurious Outdoor Stone Kitchen with gorgeous Heated Pool and Spa with custom lighting. Craftsman Wooden Staircase, New paint inside/out. New upgraded toilets and upgraded plumbing fixtures throughout! Designer Ceiling Fans in almost every room! 5 Camera Ring Security System, Privacy Fence in backyard with 2 gates, backs up to green space for maximum privacy. This home is in BETTER than NEW condition and is centrally located near the Ellenton Outlet Mall and 7 minutes to I 75 Exit 224. Very fair HOA Fees with well taken care of Community Center Amenities. We have a Rent to Own option if you qualify. Its move in ready right now! Virtual Tour
Payment Calculator
- Principal & Interest -
- Property Tax $
- Home Insurance $
- HOA Fees $
- Monthly -
For a Fast & FREE Mortgage Pre-Approval Apply Now
Apply Now
 Apply Now
Apply NowFeatures
Building and Construction
- Builder Name: D.R Horton
- Covered Spaces: 0.00
- Exterior Features: Hurricane Shutters, Irrigation System, Lighting, Outdoor Grill, Outdoor Kitchen, Private Mailbox, Sidewalk, Sliding Doors
- Fencing: Vinyl
- Flooring: Laminate
- Living Area: 2387.00
- Other Structures: Outdoor Kitchen
- Roof: Shingle
Property Information
- Property Condition: Completed
Land Information
- Lot Features: Cleared, City Limits, Landscaped, Level, Oversized Lot, Private, Sidewalk, Paved
Garage and Parking
- Garage Spaces: 2.00
- Open Parking Spaces: 0.00
Eco-Communities
- Pool Features: Deck, Fiber Optic Lighting, Gunite, Heated, In Ground, Lighting, Pool Alarm, Salt Water, Screen Enclosure
- Water Source: Public
Utilities
- Carport Spaces: 0.00
- Cooling: Central Air, Zoned
- Heating: Central, Electric, Heat Pump, Zoned
- Pets Allowed: Cats OK, Dogs OK
- Sewer: Public Sewer
- Utilities: Cable Available, Cable Connected, Electricity Connected, Public, Sewer Connected, Street Lights, Underground Utilities, Water Connected
Finance and Tax Information
- Home Owners Association Fee: 250.00
- Insurance Expense: 0.00
- Net Operating Income: 0.00
- Other Expense: 0.00
- Tax Year: 2023
Other Features
- Appliances: Cooktop, Dishwasher, Disposal, Electric Water Heater, Microwave, Range, Refrigerator
- Association Name: Patricia Naidrett-Bilodeau
- Association Phone: 941-479-4903
- Country: US
- Furnished: Unfurnished
- Interior Features: Ceiling Fans(s), In Wall Pest System, Kitchen/Family Room Combo, Open Floorplan, Pest Guard System, PrimaryBedroom Upstairs, Solid Surface Counters, Thermostat, Tray Ceiling(s), Walk-In Closet(s), Window Treatments
- Legal Description: LOT 3 COVERED BRIDGE ESTATES PHASE II-B AND III-B PI#7465.5715/9
- Levels: Two
- Area Major: 34222 - Ellenton
- Occupant Type: Owner
- Parcel Number: 746557159
- Possession: Close of Escrow
- Style: Florida
- View: Pool, Trees/Woods
- Views: 105
- Zoning Code: PDR
Similar Properties
Nearby Subdivisions
Alford Vowells
Archway
Bougainvillea Place
Breakwater
Covered Bridge Estates
Covered Bridge Estates Ph 2
Covered Bridge Estates Ph 2b3b
Covered Bridge Estates Ph 3a
Covered Bridge Estates Ph 4a4b
Covered Bridge Estates Ph 6a6b
Covered Bridge Estates Ph 6c6d
Covered Bridge Estates Ph 7a7e
Highland Shores Fourth
Highland Shores Third
Ibis Isle
Oak Creek Sub
Oakleaf Hammock
Oakleaf Hammock Ph I
Oakleaf Hammock Ph I Rep
Oakleaf Hammock Ph Ii
Oakleaf Hammock Ph Iii
Oakleaf Hammock Ph Iv
Oakleaf Hammock Ph V
Oakley
Oakley Sub
Plantation Bay Ph 1c
South Oak
Sunshine Harbor
Tidevue Estates
Tropical Harbor
Tropical Harbor Sec 2
Wood Estates

- Nicole Haltaufderhyde, REALTOR ®
- Tropic Shores Realty
- Mobile: 352.425.0845
- 352.425.0845
- nicoleverna@gmail.com



