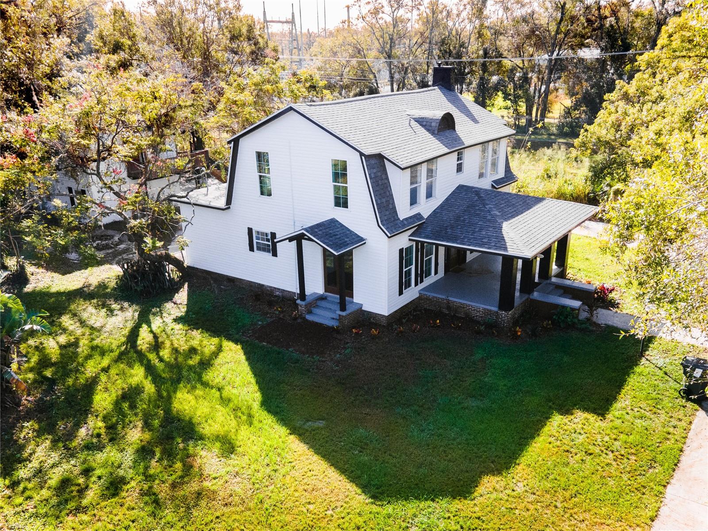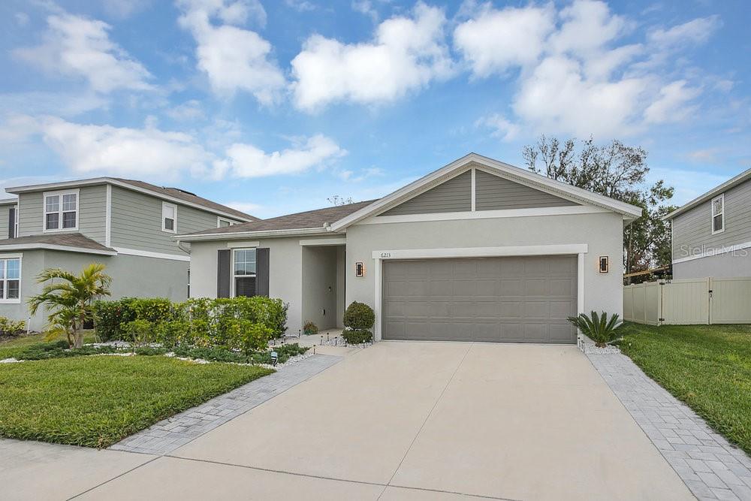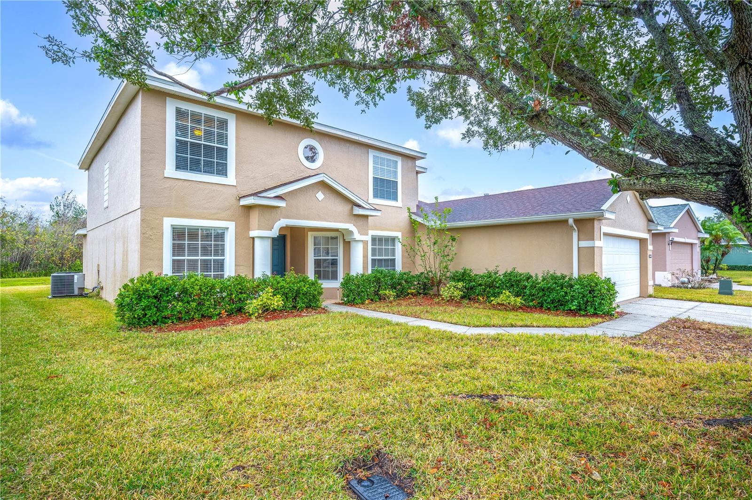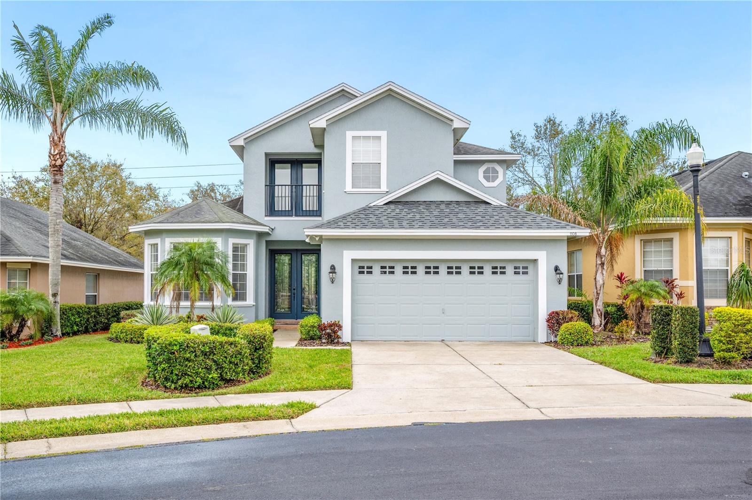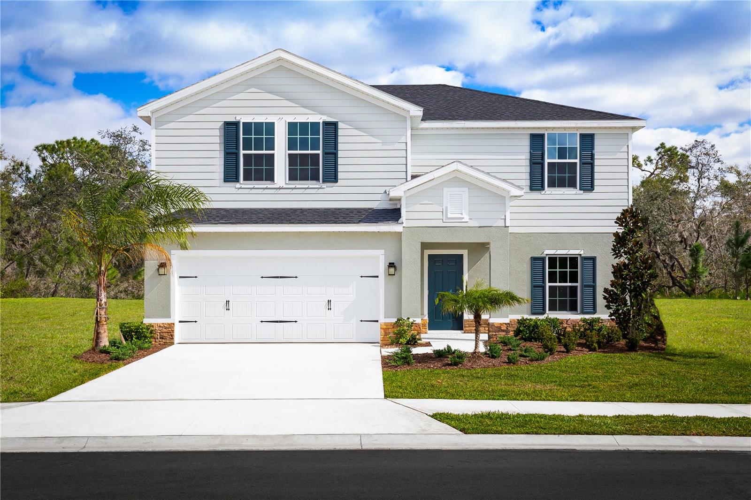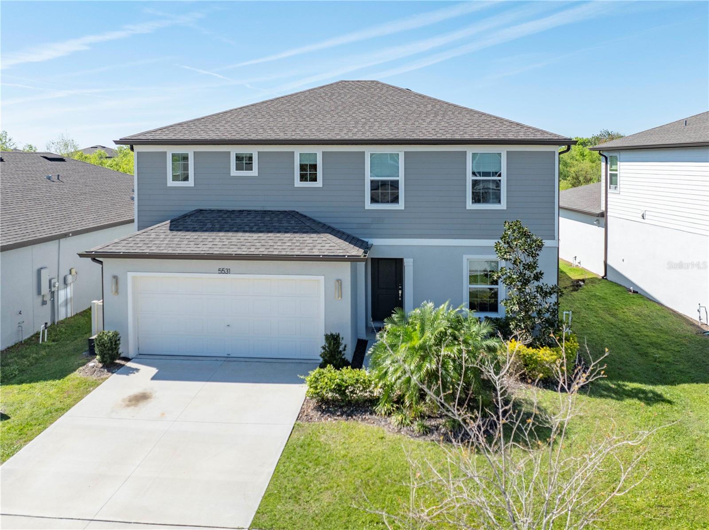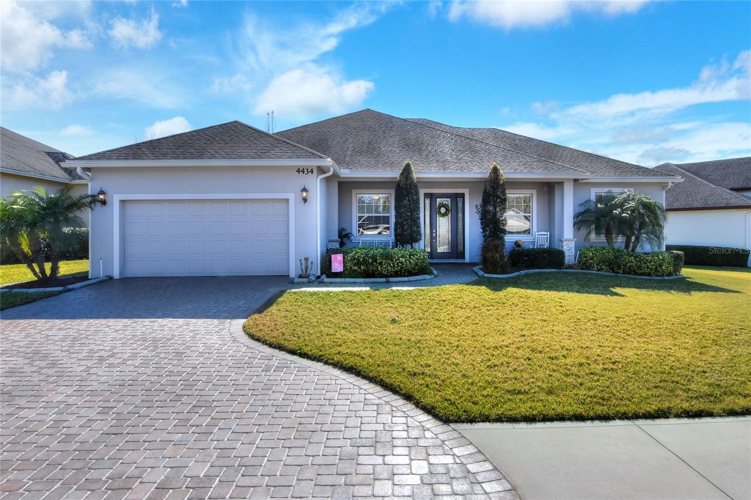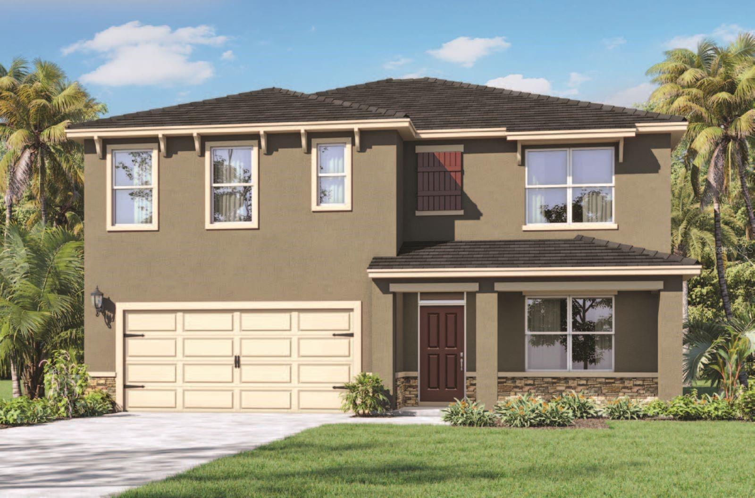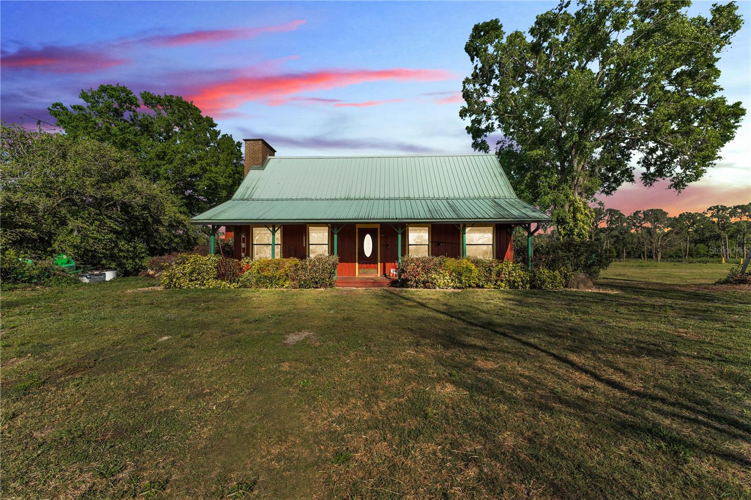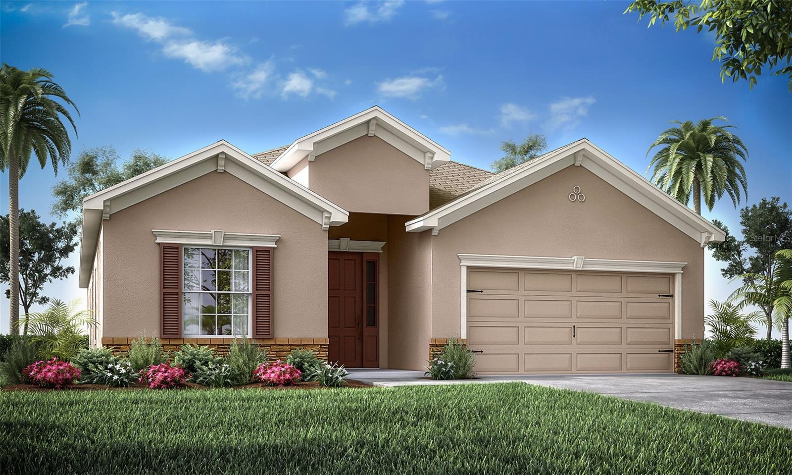4897 Foxglove Drive, LAKELAND, FL 33811
Property Photos
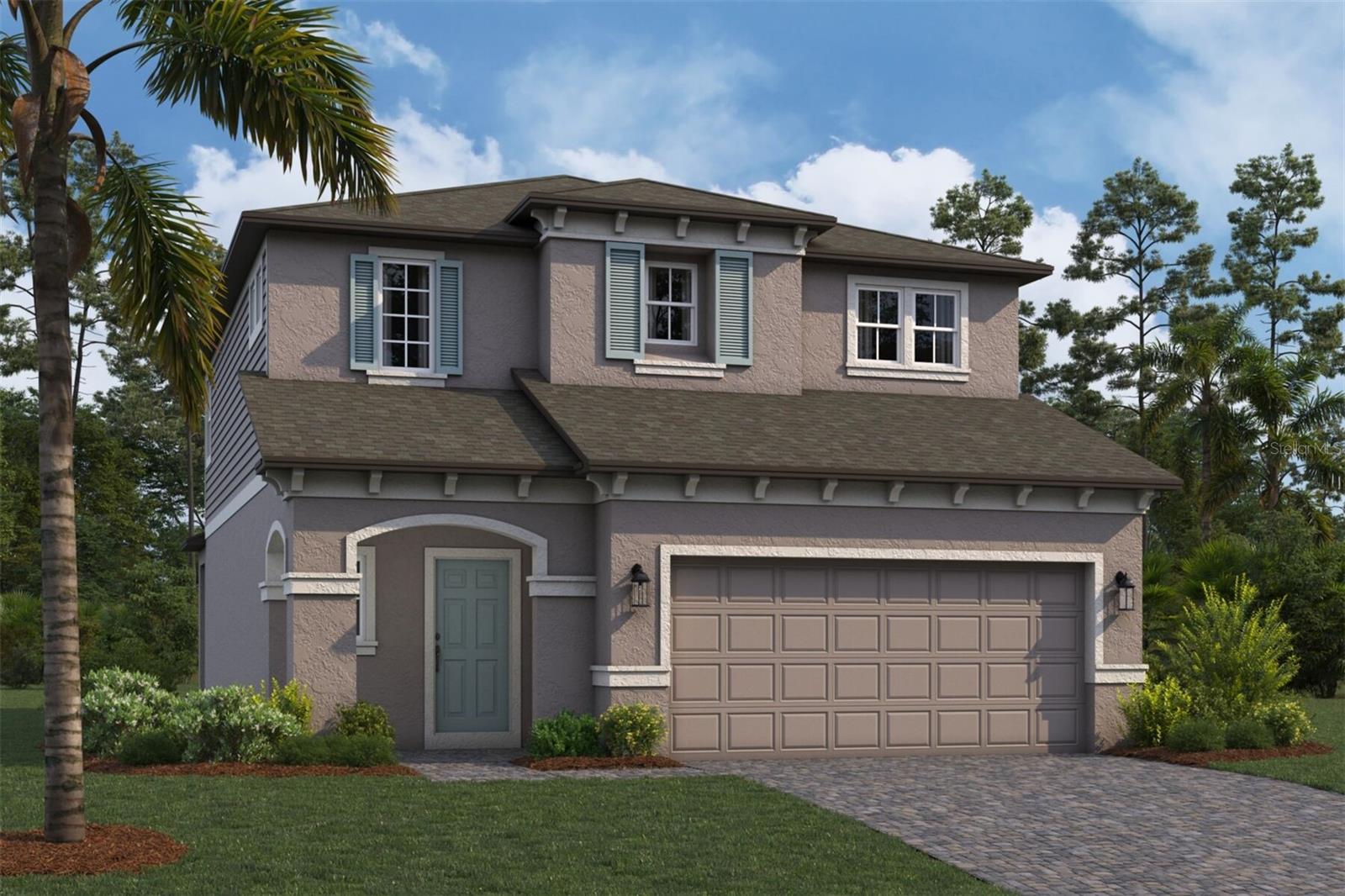
Would you like to sell your home before you purchase this one?
Priced at Only: $399,990
For more Information Call:
Address: 4897 Foxglove Drive, LAKELAND, FL 33811
Property Location and Similar Properties
- MLS#: TB8328661 ( Single Family )
- Street Address: 4897 Foxglove Drive
- Viewed: 155
- Price: $399,990
- Price sqft: $204
- Waterfront: No
- Year Built: 2024
- Bldg sqft: 1963
- Bedrooms: 3
- Total Baths: 3
- Full Baths: 2
- 1/2 Baths: 1
- Garage / Parking Spaces: 2
- Days On Market: 106
- Additional Information
- Geolocation: 27.9694 / -82.046
- County: POLK
- City: LAKELAND
- Zipcode: 33811
- Subdivision: Hawthorne Ranch
- Elementary School: R. Bruce Wagner Elem
- Middle School: Southwest Middle School
- High School: George Jenkins High
- Provided by: M/I HOMES
- Contact: Marshall Gray

- DMCA Notice
-
DescriptionNew construction home by M/I Homes in Hawthorne Ranch. Popular Marina floorplan, elevation B. Welcome to this stunning 2 story home nestled at 4897 Foxglove Circle in the picturesque city of Lakeland, Florida. This newly constructed home built by M/I Homes offers a modern and comfortable living space perfect for families or individuals looking for their dream home. Featuring 3 bedrooms, 2.5 bathrooms, and a reading area, this home boasts a spacious layout encompassing 1,962 square feet of living space. The 2 car garage ensures convenience for homeowners and guests alike. Upon entering, you are greeted by a bright and airy ambiance that flows throughout the home. The main floor presents an open concept design that seamlessly connects the living room, dining area, and kitchen, making it ideal for both entertaining and everyday living. The kitchen is a chef's delight with sleek finishes and modern appliances, providing the perfect space to whip up delicious meals. Upstairs, the bedrooms are generously sized, offering comfort and privacy for all family members. Your owner's suite features ample closet space and a luxurious en suite bathroom, creating a peaceful oasis for the homeowners. The bathrooms are elegantly designed and offering a serene retreat for relaxation after a long day. The 15' x 6'4" lanai complements the indoor living space with a well maintained yard, perfect for enjoying the Florida sunshine or hosting outdoor gatherings. Whether you're sipping your morning coffee or hosting a barbecue in the backyard, this home offers a variety of options for outdoor enjoyment. *Photos shown are for representation purposes only and may not depict the actual home.
Payment Calculator
- Principal & Interest -
- Property Tax $
- Home Insurance $
- HOA Fees $
- Monthly -
For a Fast & FREE Mortgage Pre-Approval Apply Now
Apply Now
 Apply Now
Apply NowFeatures
Other Features
- Views: 155
Similar Properties
Nearby Subdivisions
Abbey Oaks Ph 2
Ashwood West
Carillon Lakes
Carillon Lakes Ph 03a
Carillon Lakes Ph 03b
Carillon Lakes Ph 04
Carillon Lakes Ph 05
Carillon Lakes Ph 3a
Deer Brooke
Deer Brooke South
Ewell Estates
Fairfield
Forestgreen Pb 66 Pg 10
Forestgreen Ph 02
Glenbrook Chase
Groveland South
Hamilton Road
Hatcher Road Estates
Hawthorne
Hawthorne Ph 1
Hawthorne Ranch
Hidden Oaks
Kensington Heights Add
Lakes At Laurel
Lakes At Laurel Highlands
Lakes At Laurel Highlands Ph 2
Lakeside Preserve
Lakeside Preserve Phases 2a 2
Lakeslaurel Highlands Ph 1b
Lakeslaurel Hlnds Ph 1e
Lakeslaurel Hlnds Ph 2a
Lakeslaurel Hlnds Ph 2b
Lakeslaurel Hlnds Ph 3a
Longwood Place
Longwood Trace Ph 02
Magnolia Trails
Maple Hill Add
Meadowood Pointe
Morgan Creek Preserve Ph 01
Morgan Creek Preserve Phase On
None
Oak View Estates Un 3
Presha Add
Riverstone Ph 1
Riverstone Ph 2
Riverstone Ph 3 4
Riverstone Ph 3 4
Riverstone Ph 5 6
Riverstone Phase 3 4
Shepherd South
Standard Sub
Steeplechase Estates
Steeplechase Ph 01
Stoney Creek
Sugar Creek Estates
Villagegresham Farms
West Oaks Sub
Wildwood 02
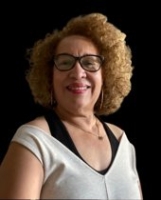
- Nicole Haltaufderhyde, REALTOR ®
- Tropic Shores Realty
- Mobile: 352.425.0845
- 352.425.0845
- nicoleverna@gmail.com



