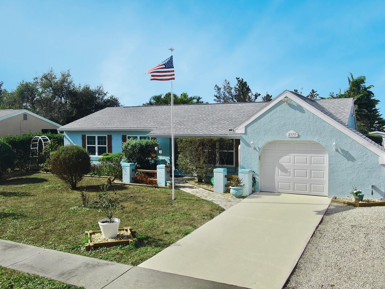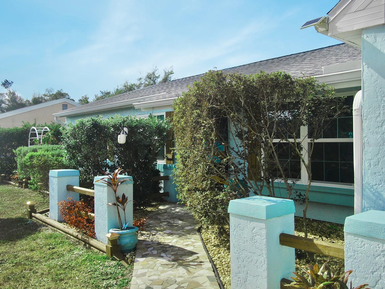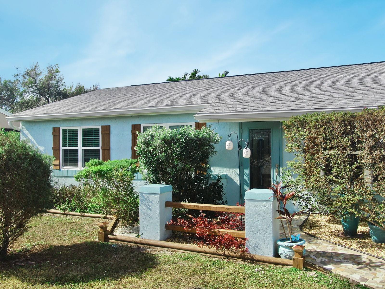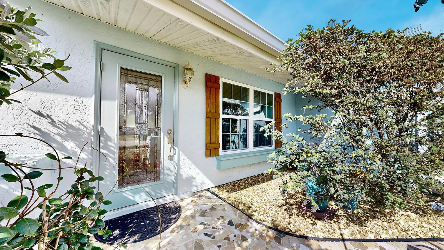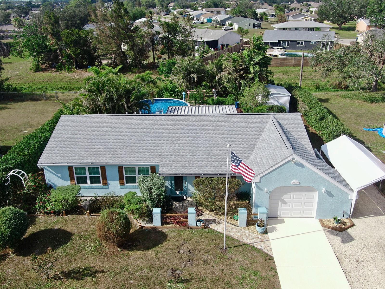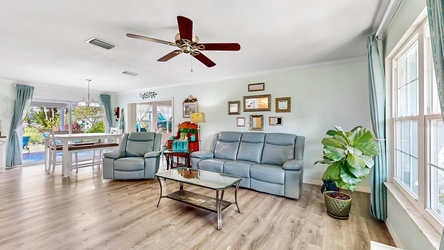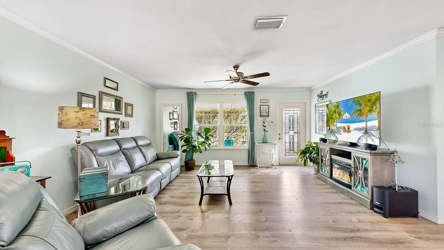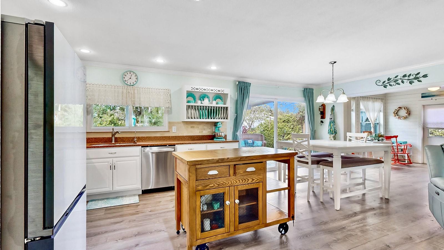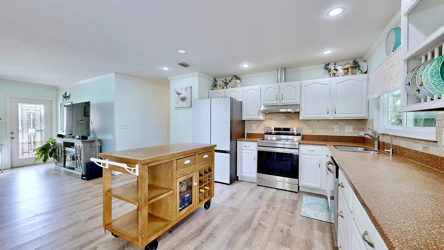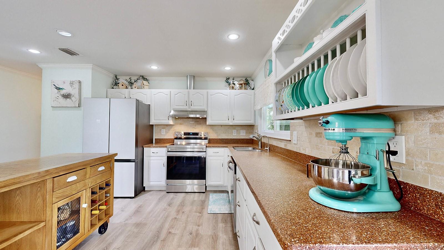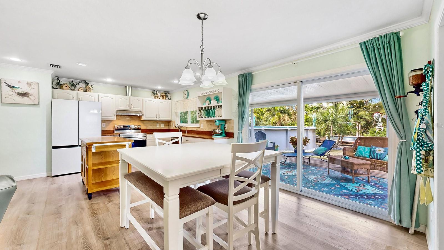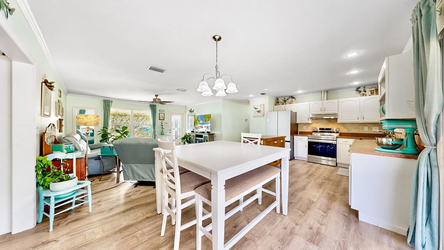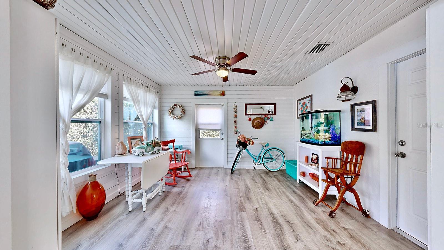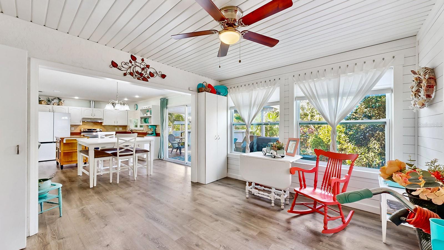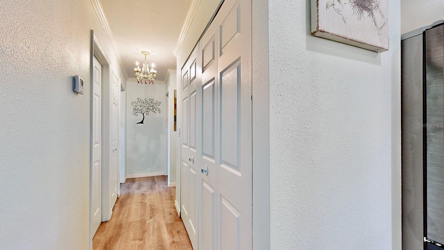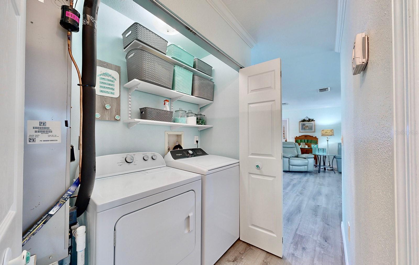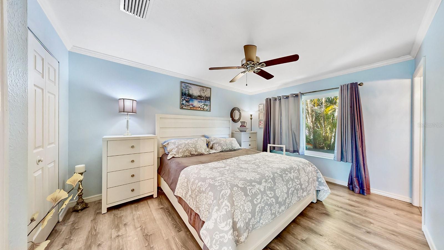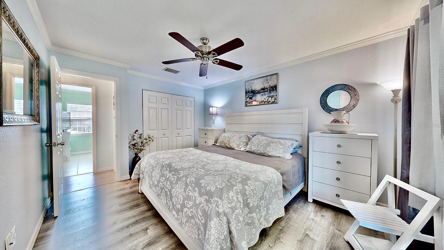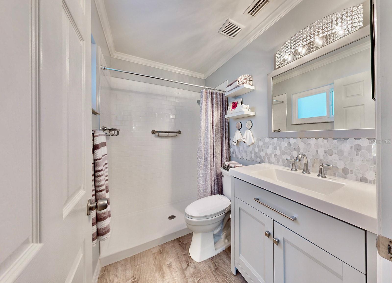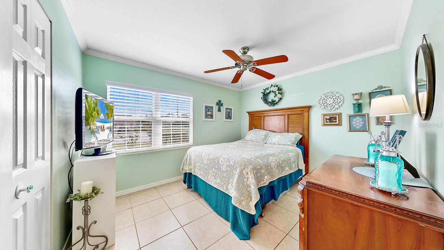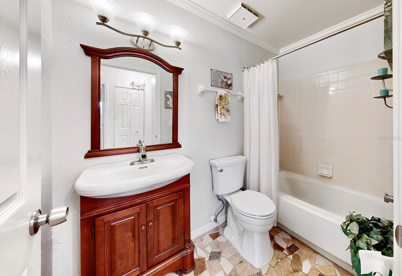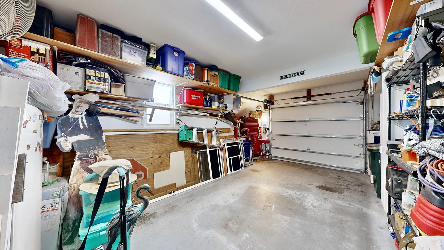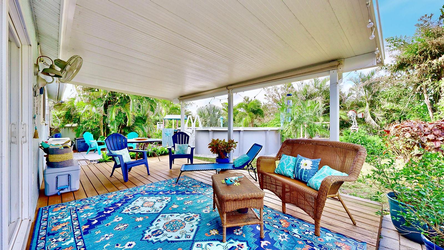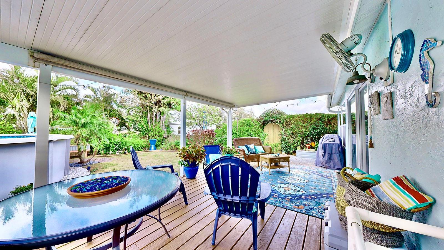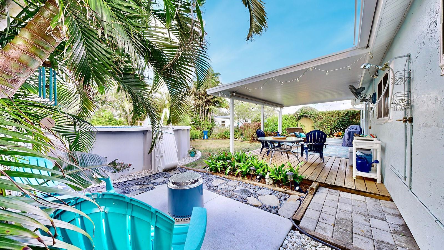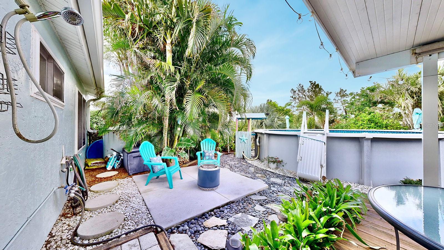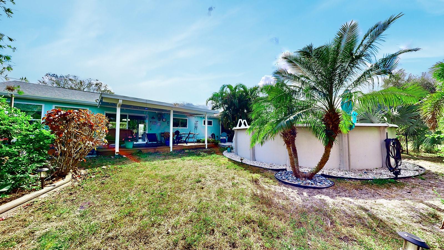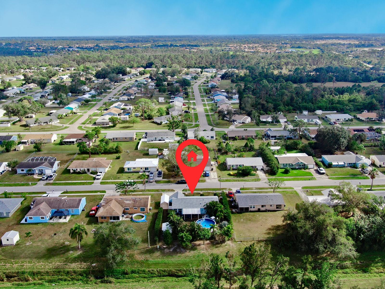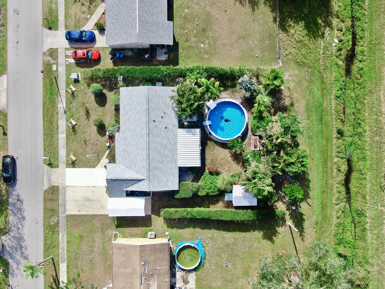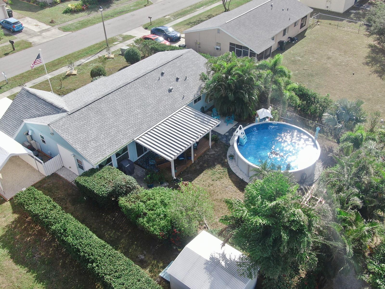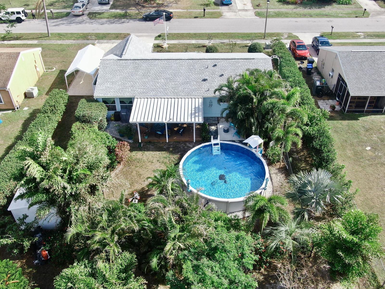2575 Shenandoah Street, NORTH PORT, FL 34287
Property Photos
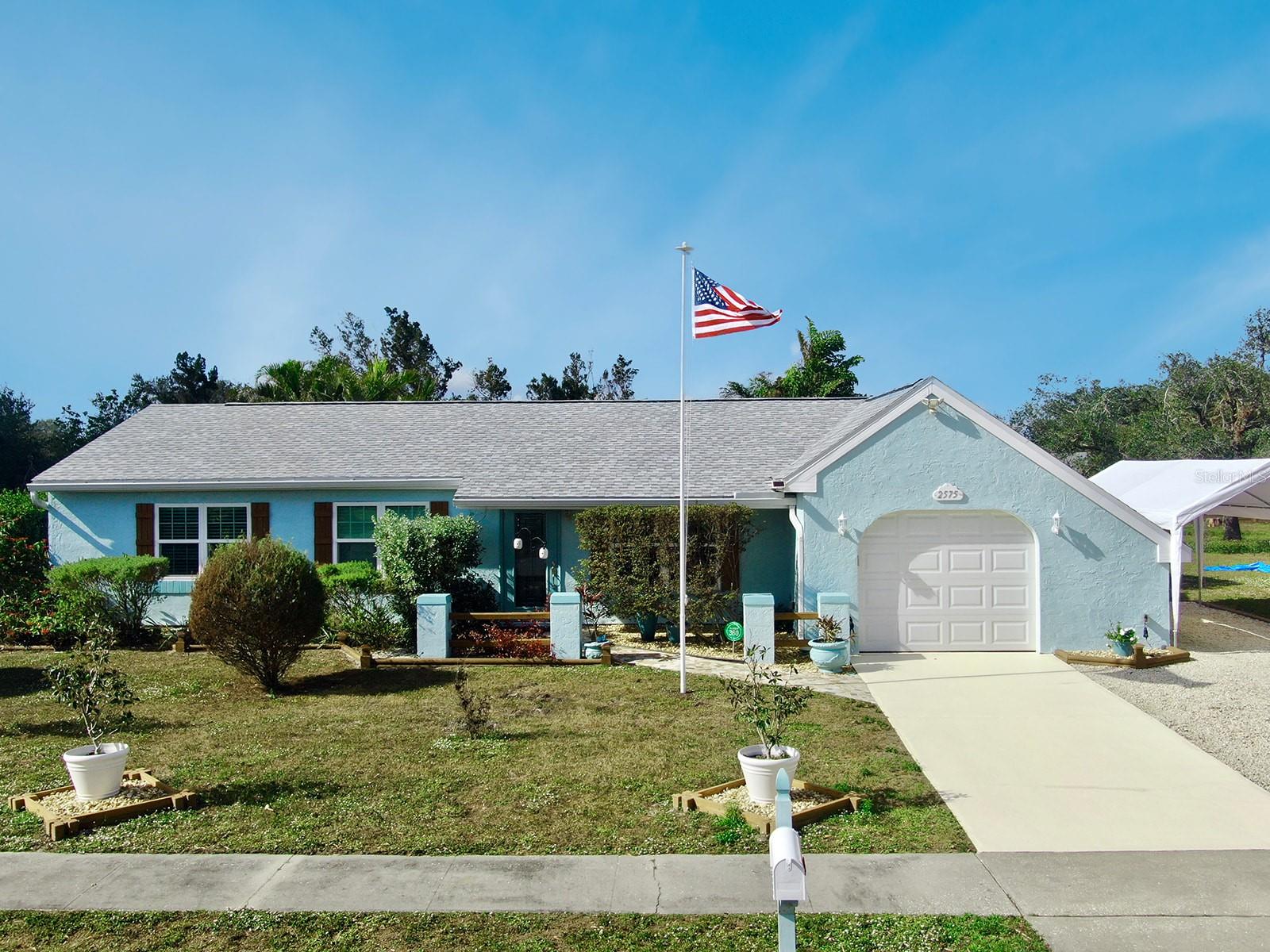
Would you like to sell your home before you purchase this one?
Priced at Only: $310,000
For more Information Call:
Address: 2575 Shenandoah Street, NORTH PORT, FL 34287
Property Location and Similar Properties
- MLS#: TB8333379 ( Residential )
- Street Address: 2575 Shenandoah Street
- Viewed: 25
- Price: $310,000
- Price sqft: $153
- Waterfront: No
- Year Built: 1979
- Bldg sqft: 2023
- Bedrooms: 3
- Total Baths: 2
- Full Baths: 2
- Garage / Parking Spaces: 2
- Days On Market: 92
- Additional Information
- Geolocation: 27.0641 / -82.2353
- County: SARASOTA
- City: NORTH PORT
- Zipcode: 34287
- Subdivision: Port Charlotte Sub 52
- Provided by: REAL BROKER, LLC
- Contact: Angela Gallant
- 855-450-0442

- DMCA Notice
-
DescriptionNew Price!! If privacy and tranquility are what you are looking for you need to see this home. Situated in a desirable neighborhood, this 3 bedroom, 2 full bath home is a true retreat, boasting exceptional curb appeal with newer exterior paint, mature landscaping and sits on nearly a quarter acre lot with no rear neighbors. The newly painted driveway and beautiful walkway is just a taste of what to expect on the inside. Be amazed as you are greeted with an open and airy floor plan filled with natural light pouring in from the high impact windows. The combination of the spacious living room and kitchen/living room combo make entertaining a breeze. The backyard is easily accessible from the dining space giving you that indoor/outdoor Florida lifestyle you crave. Silestone countertops, all wood KraftMaid cabinets and top of the line stainless steel appliances including a new Samsung Bespoke fridge with white glass front adorn the kitchen. There is plenty of cabinet space to hold all of your cookware plus an adorable built in dish rack to showcase your favorite dishes. A bonus space is adjacent to the dining area, giving you the opportunity to add that leaf to the table for holidays so you can seat your large family. Choose to use it as a playroom, office, or breezeway/mudroom since it is conveniently located next to the garage with an additional door going out to the yard. Two bedrooms plus a full bath with shower/tub combo are down the hall just past the laundry area. The primary features an en suite with a walk in shower and a newer vanity with custom tile backsplash. The real showstopper is the outdoor oasis complete with your very own saltwater pool, ideal for year round enjoyment. Surrounded by lush greenery and manicured landscaping, this backyard is a true sanctuary for relaxation, play, or entertaining guests. Some of the outdoor features include a storage shed, a fireplace area, a covered deck with shades and an outdoor shower. This home offers the best of both indoor and outdoor living. To top it off, some of the newer repairs include a shingle roof (2022), Impact Windows (2021), Full Re pipe (2022), HVAC replacement (2021). This amazing home is truly move in ready. Don't miss the opportunity to make this stunning property your own!
Features
Building and Construction
- Covered Spaces: 0.00
- Exterior Features: Gray Water System, Outdoor Shower, Private Mailbox, Rain Gutters, Sliding Doors
- Fencing: Chain Link, Fenced
- Flooring: Tile, Vinyl
- Living Area: 1344.00
- Other Structures: Shed(s)
- Roof: Shingle
Land Information
- Lot Features: Landscaped
Garage and Parking
- Garage Spaces: 1.00
- Open Parking Spaces: 0.00
- Parking Features: Driveway, Off Street
Eco-Communities
- Pool Features: Above Ground, Outside Bath Access, Salt Water
- Water Source: Public
Utilities
- Carport Spaces: 1.00
- Cooling: Central Air
- Heating: Central
- Pets Allowed: Dogs OK
- Sewer: Public Sewer
- Utilities: BB/HS Internet Available, Cable Connected, Electricity Connected, Public, Sewer Connected, Water Connected
Amenities
- Association Amenities: Clubhouse, Pool
Finance and Tax Information
- Home Owners Association Fee: 240.00
- Insurance Expense: 0.00
- Net Operating Income: 0.00
- Other Expense: 0.00
- Tax Year: 2024
Other Features
- Appliances: Built-In Oven, Dishwasher, Dryer, Electric Water Heater, Kitchen Reverse Osmosis System, Range, Refrigerator, Washer
- Association Name: Jockey Club Admin
- Association Phone: 941-426-3800
- Country: US
- Interior Features: Ceiling Fans(s), Crown Molding, Eat-in Kitchen, Kitchen/Family Room Combo, Living Room/Dining Room Combo, Open Floorplan, Stone Counters, Thermostat, Window Treatments
- Legal Description: LOT 12 BLK 2642 52ND ADD TO PORT CHARLOTTE
- Levels: One
- Area Major: 34287 - North Port/Venice
- Occupant Type: Owner
- Parcel Number: 0976264212
- Possession: Close of Escrow
- Views: 25
- Zoning Code: RSF2
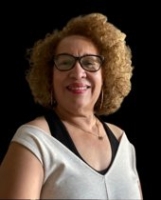
- Nicole Haltaufderhyde, REALTOR ®
- Tropic Shores Realty
- Mobile: 352.425.0845
- 352.425.0845
- nicoleverna@gmail.com

