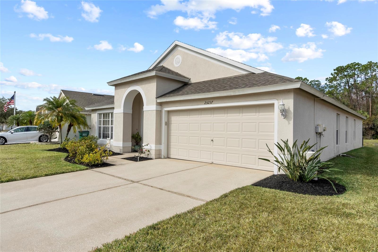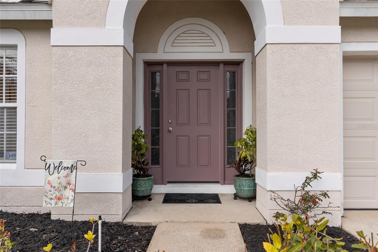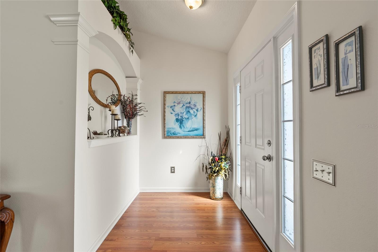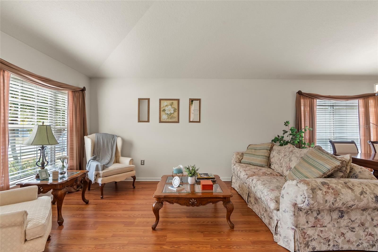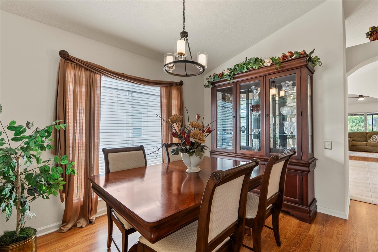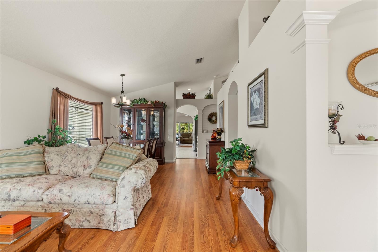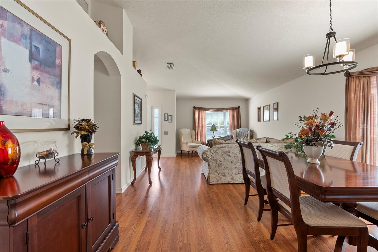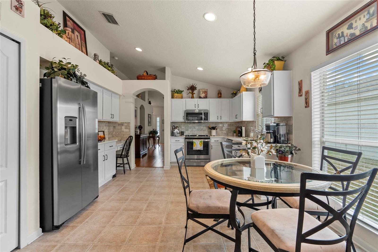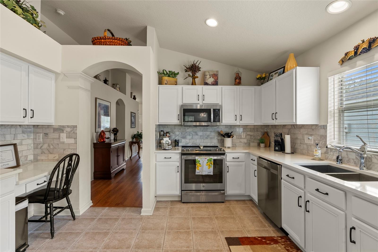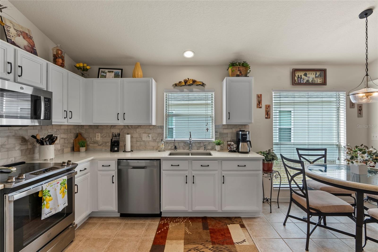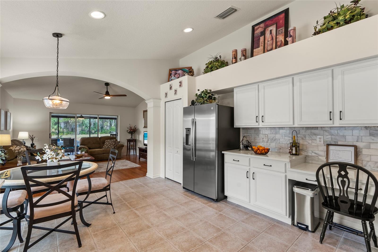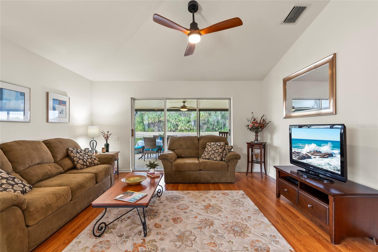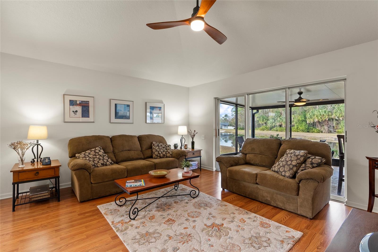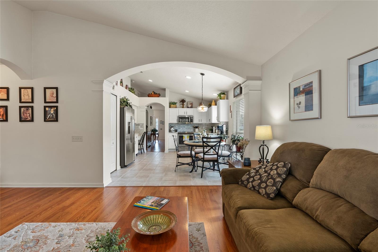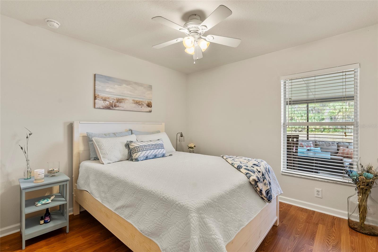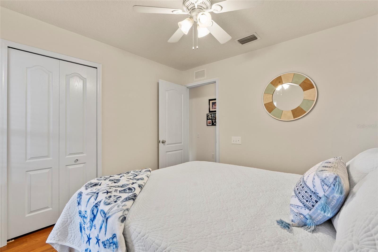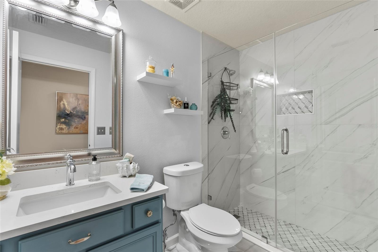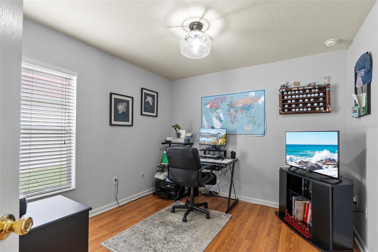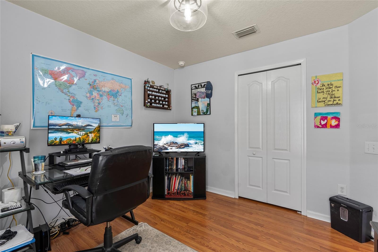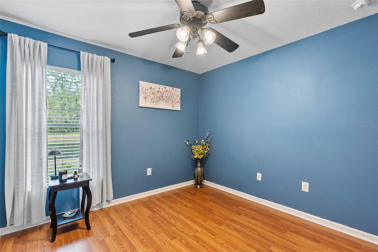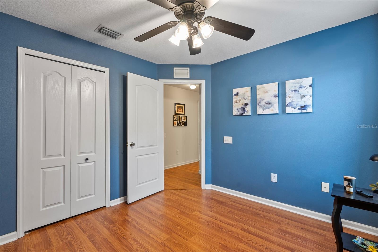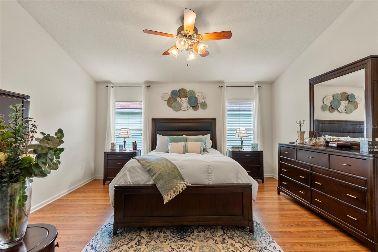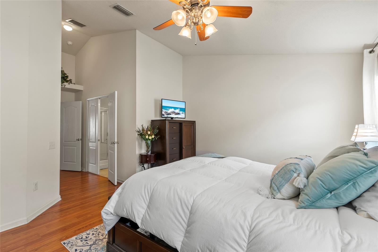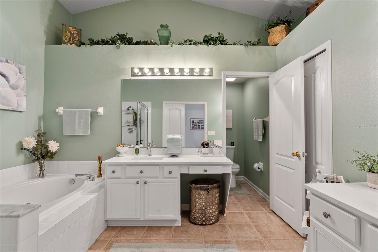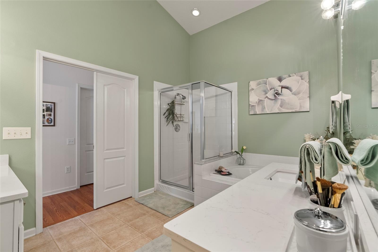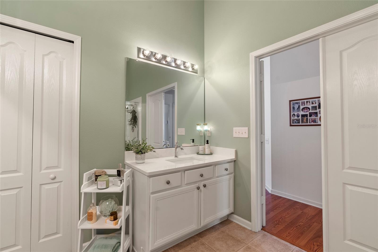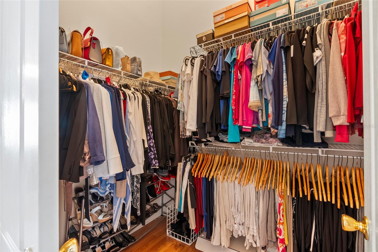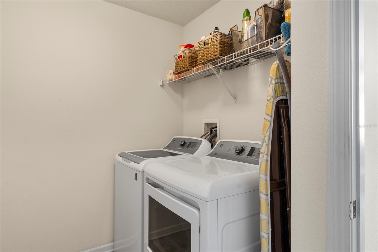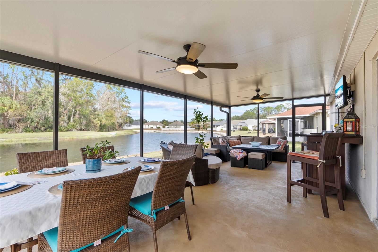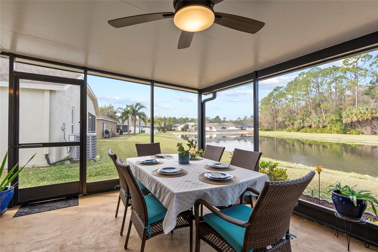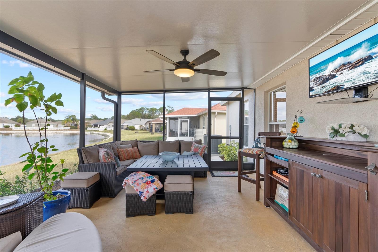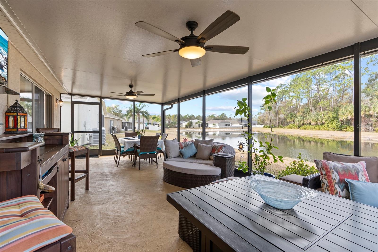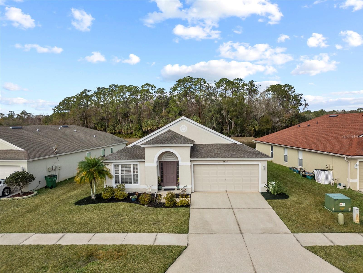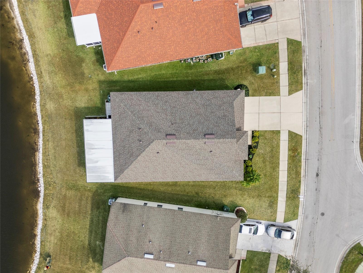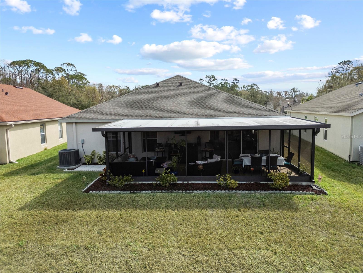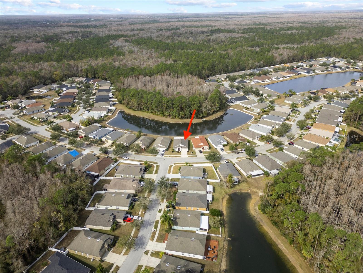25237 Lexington Oaks Boulevard, WESLEY CHAPEL, FL 33544
Property Photos
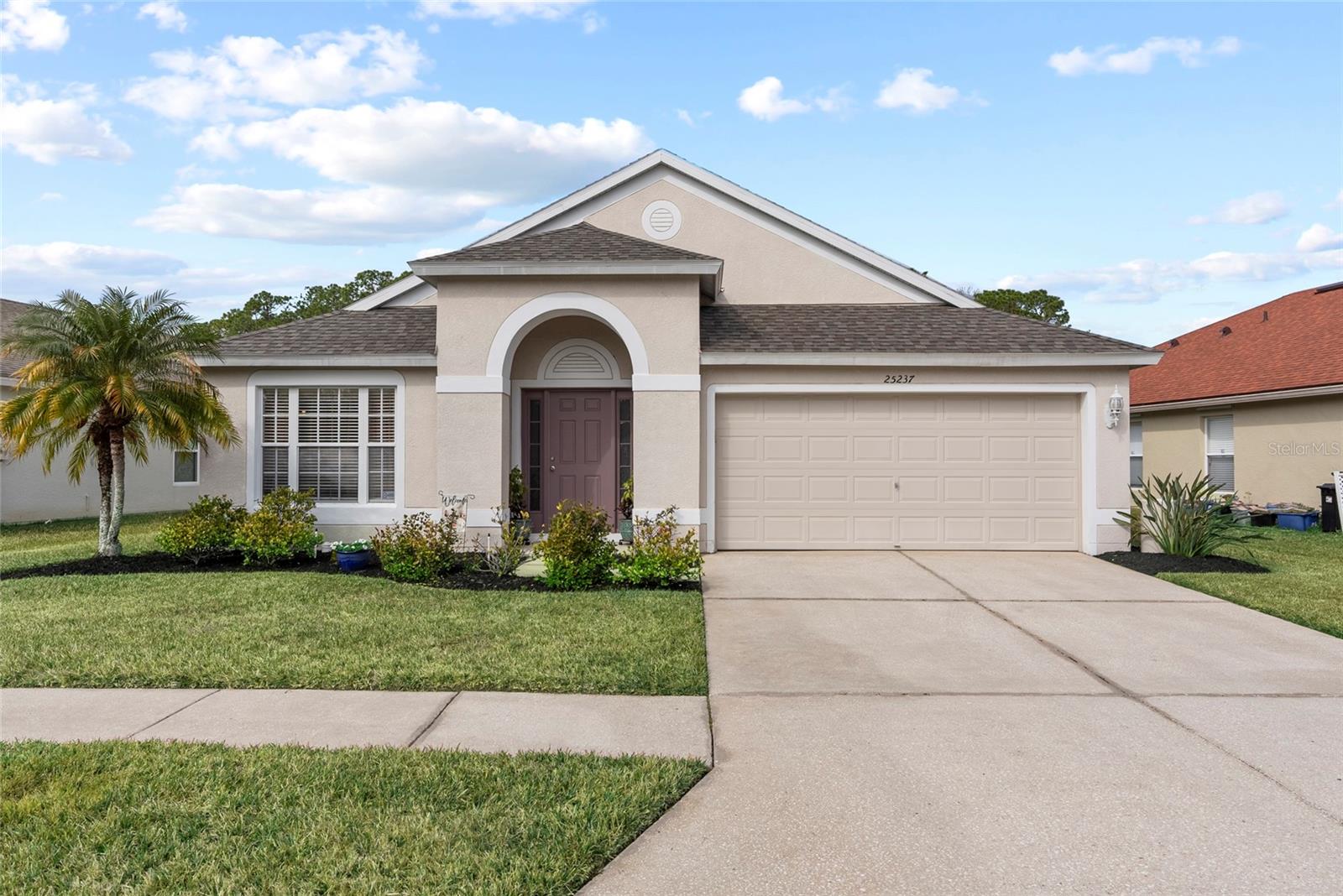
Would you like to sell your home before you purchase this one?
Priced at Only: $435,000
For more Information Call:
Address: 25237 Lexington Oaks Boulevard, WESLEY CHAPEL, FL 33544
Property Location and Similar Properties
- MLS#: TB8336077 ( Residential )
- Street Address: 25237 Lexington Oaks Boulevard
- Viewed: 146
- Price: $435,000
- Price sqft: $159
- Waterfront: Yes
- Wateraccess: Yes
- Waterfront Type: Pond
- Year Built: 2003
- Bldg sqft: 2732
- Bedrooms: 4
- Total Baths: 2
- Full Baths: 2
- Garage / Parking Spaces: 2
- Days On Market: 57
- Additional Information
- Geolocation: 28.2317 / -82.3967
- County: PASCO
- City: WESLEY CHAPEL
- Zipcode: 33544
- Subdivision: Lexington Oaks Villages 23 24
- Elementary School: Veterans Elementary School
- Middle School: Pine View Middle PO
- High School: Cypress Creek High PO
- Provided by: REAL BROKER, LLC
- Contact: Kayla Buckson
- 855-450-0442

- DMCA Notice
-
Description**Seller offering $10k towards buyers closing costs!** Welcome home to this beautifully maintained 4 bedroom, 2 bathroom retreat, nestled in a vibrant community with low HOA fees and an exceptional lineup of amenities. Residents enjoy a sparkling pool, a state of the art fitness center, tennis and basketball courts, a clubhouse with dining options, and an 18 hole championship golf course. The community also offers a daycare and preschool, with shopping, dining, and entertainment just minutes away, plus quick access to I 75 for an effortless commute. Step inside to an inviting open concept living and dining area that flows seamlessly into the spacious kitchen, where serene views of the pond and conservation area provide a peaceful backdrop. The thoughtfully designed split floor plan offers both space and privacy, with LVP flooring throughout the main living areas and plush carpeting in the bedrooms for added comfort. The primary suite features a generous walk in closet and a spa like en suite bathroom with dual vanities, quartz countertops, a soaking tub, and a walk in shower. The secondary bedrooms are spacious, offering ample closet space, and two of them boast tranquil conservation views. The second bathroom was beautifully renovated in 2024, adding modern elegance to the home. Meticulously maintained, this home is move in ready with all major appliances updated in 2023including the roof, AC, water heater, and kitchen appliances. The kitchen is equipped with a reverse osmosis water system, serviced annually by Culligan Water, and a whole home saltwater softener system for added convenience. Quarterly pest control treatments ensure the home remains in pristine condition. Imagine starting your morning with a cup of coffee on the oversized screened lanai, taking in the peaceful sights and sounds of nature. If you love entertaining, the outdoor space is perfect for hosting Sunday football gatherings or summer cookouts with friends and family. Dont miss the chance to make this incredible home yoursschedule your showing today!
Payment Calculator
- Principal & Interest -
- Property Tax $
- Home Insurance $
- HOA Fees $
- Monthly -
For a Fast & FREE Mortgage Pre-Approval Apply Now
Apply Now
 Apply Now
Apply NowFeatures
Building and Construction
- Covered Spaces: 0.00
- Exterior Features: Sidewalk
- Flooring: Luxury Vinyl, Tile
- Living Area: 1956.00
- Roof: Shingle
Land Information
- Lot Features: Conservation Area
School Information
- High School: Cypress Creek High-PO
- Middle School: Pine View Middle-PO
- School Elementary: Veterans Elementary School
Garage and Parking
- Garage Spaces: 2.00
- Open Parking Spaces: 0.00
Eco-Communities
- Water Source: Public
Utilities
- Carport Spaces: 0.00
- Cooling: Central Air
- Heating: Central
- Pets Allowed: Yes
- Sewer: Public Sewer
- Utilities: Cable Connected, Electricity Connected, Public
Amenities
- Association Amenities: Clubhouse, Fitness Center, Golf Course, Playground, Pool, Tennis Court(s)
Finance and Tax Information
- Home Owners Association Fee: 87.80
- Insurance Expense: 0.00
- Net Operating Income: 0.00
- Other Expense: 0.00
- Tax Year: 2023
Other Features
- Appliances: Dishwasher, Disposal, Freezer, Kitchen Reverse Osmosis System, Microwave, Range, Range Hood, Refrigerator
- Association Name: RealManage Tampa
- Association Phone: 1-866-473-2573
- Country: US
- Furnished: Unfurnished
- Interior Features: Ceiling Fans(s), Kitchen/Family Room Combo, Living Room/Dining Room Combo, Thermostat
- Legal Description: LEXINGTON OAKS VILLAGES 23 AND 24 PB 45 PG 072 BLOCK 23 LOT 60 OR 5710 PG 1150
- Levels: One
- Area Major: 33544 - Zephyrhills/Wesley Chapel
- Occupant Type: Vacant
- Parcel Number: 19-26-10-015.0-023.00-060.0
- View: Trees/Woods, Water
- Views: 146
- Zoning Code: MPUD
Nearby Subdivisions
Angus Valley
Arbor Woodsnorthwood Ph 4b
Fairways Quail Hollow Ph 01
Fairways Quail Hollow Ph 02
Homesteads Of Saddlewood Phase
Homesteads Saddlewood
Lakes At Northwood Ph 03a
Lakes At Northwood Ph 03b
Lakes Northwood Ph 01a 01b 02b
Lexington Oaks Ph 01
Lexington Oaks Ph 1
Lexington Oaks Village
Lexington Oaks Village 08 09
Lexington Oaks Village 13
Lexington Oaks Village 14
Lexington Oaks Village 25 26
Lexington Oaks Village 30
Lexington Oaks Village 32a 33
Lexington Oaks Villages 15 16
Lexington Oaks Villages 21 22
Lexington Oaks Villages 23 24
Lexington Oaks Villages 27a 3
Lexington Oaks Vlgs 27a 3l
Northwood
Park Mdws Ph 2
Park Meadows
Park Meadows Ph 2
Quail Hollow Estates
Quail Hollow Pines
Saddlebrook Village West
Sanctuary Ridge
Seven Oaks
Seven Oaks Parcel S7b
Seven Oaks Parcels S16 S17a
Seven Oaks Pcls C4b S1a
Seven Oaks Prcl C1cc1d
Seven Oaks Prcl S02
Seven Oaks Prcl S17d
Seven Oaks Prcl S4c
Seven Oaks Prcl S7b
Seven Oaks Prcl S8b1
Seven Oaks Prcl S8b2
Seven Oaks Prcl S9 A A6 B6
Westwood Estates

- Nicole Haltaufderhyde, REALTOR ®
- Tropic Shores Realty
- Mobile: 352.425.0845
- 352.425.0845
- nicoleverna@gmail.com



