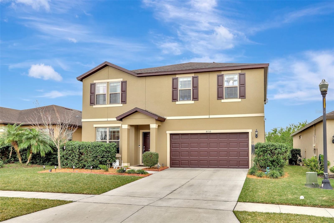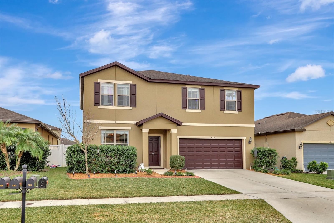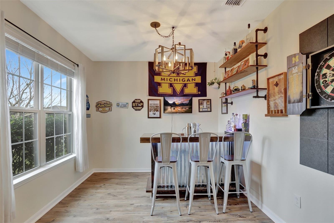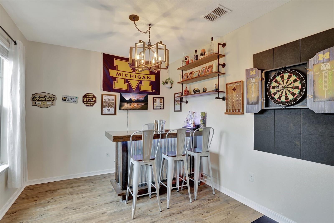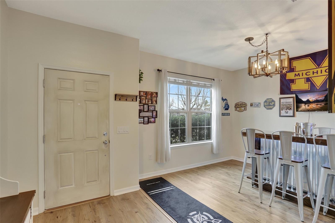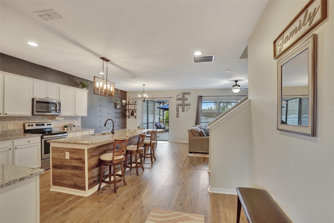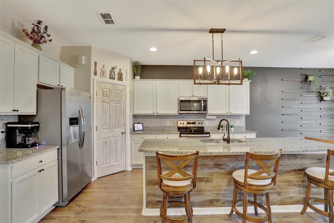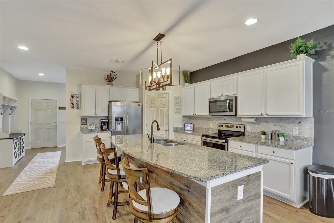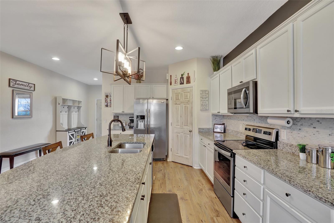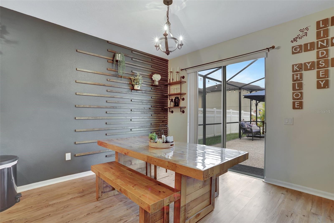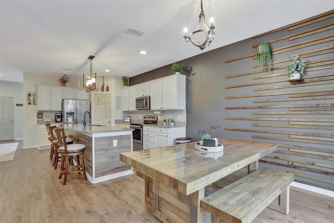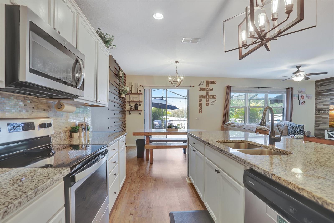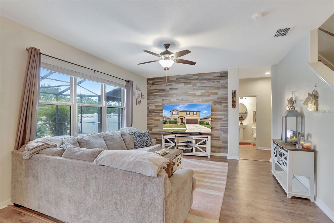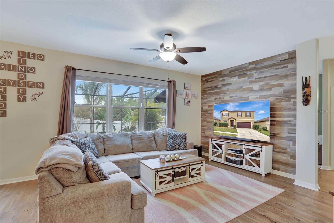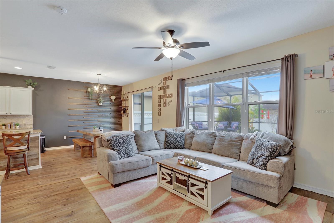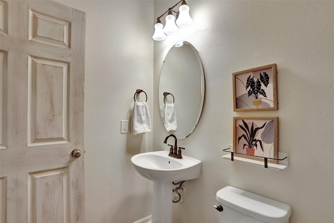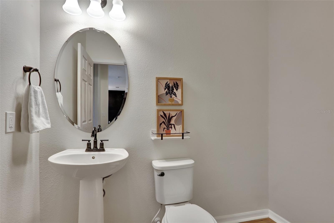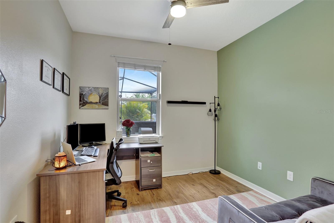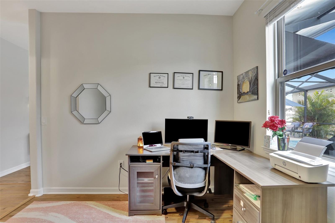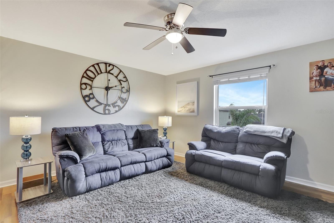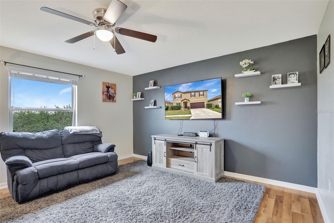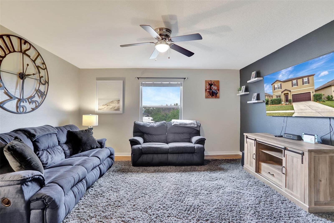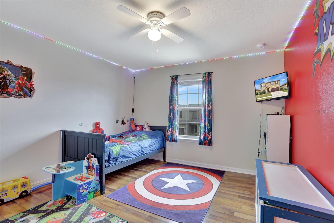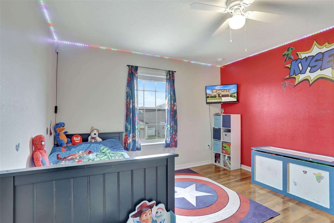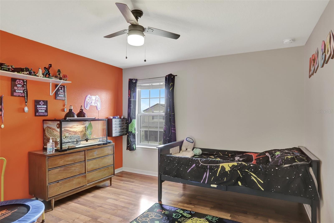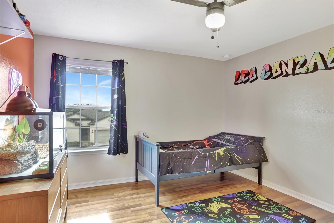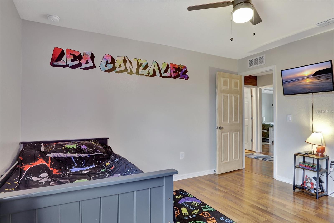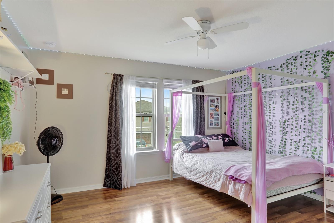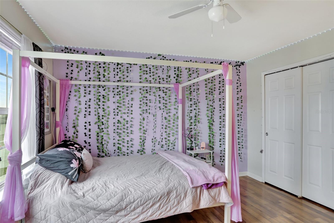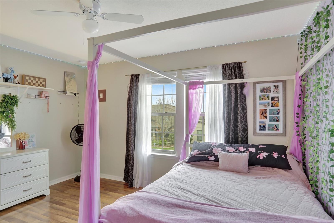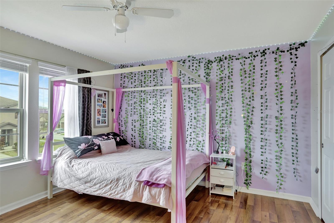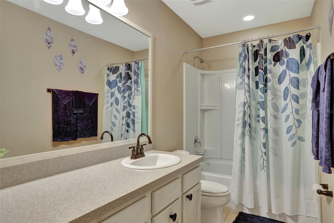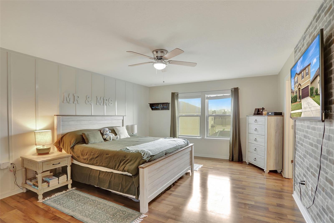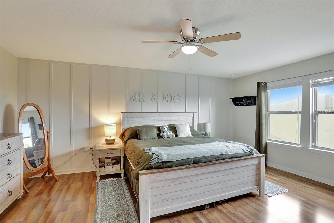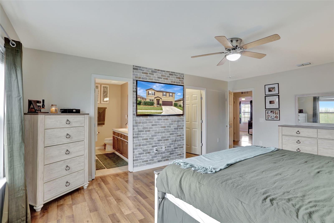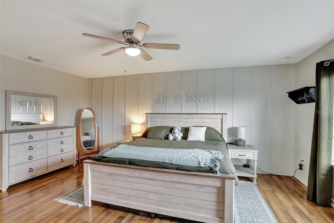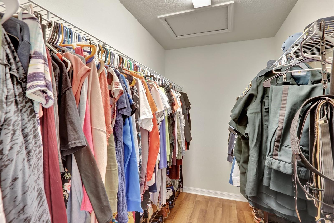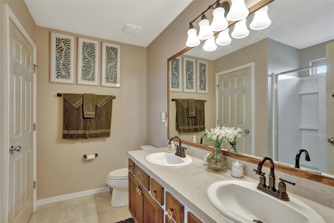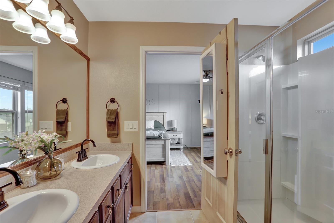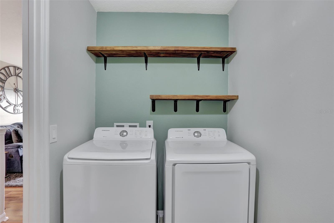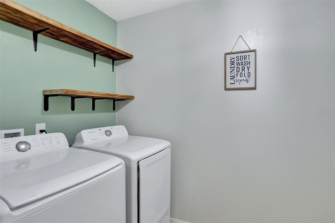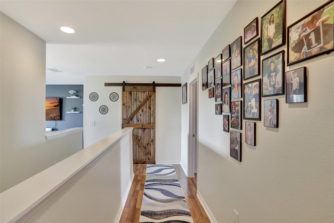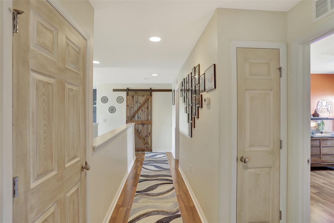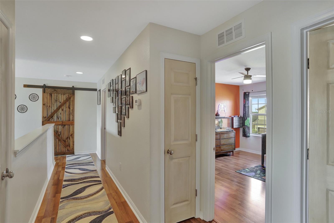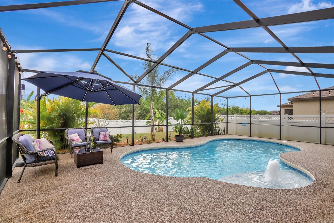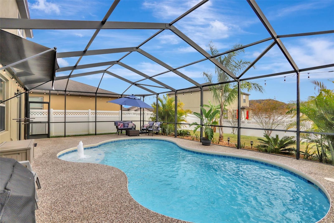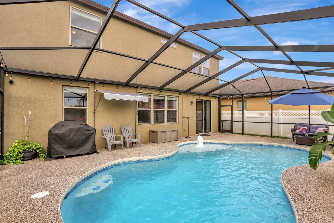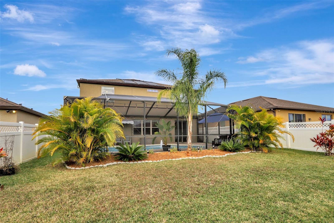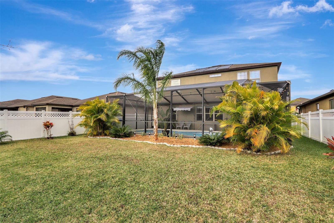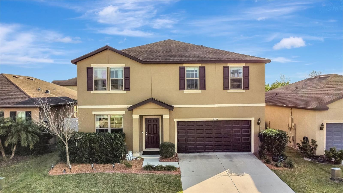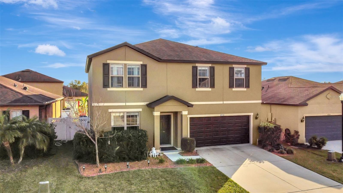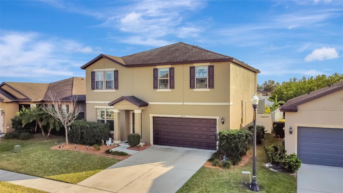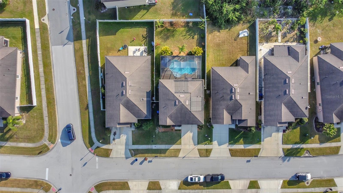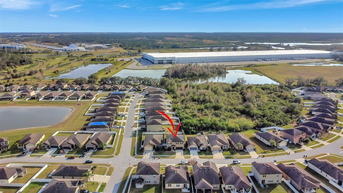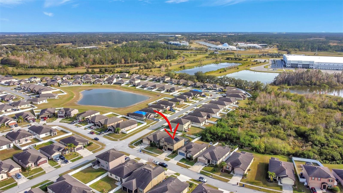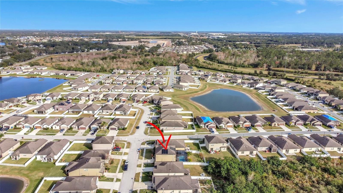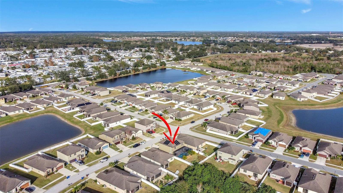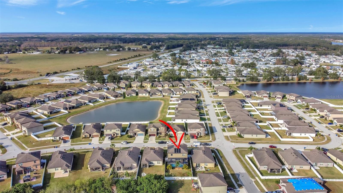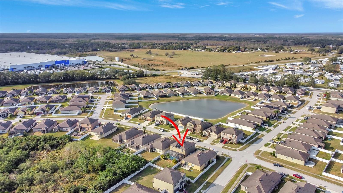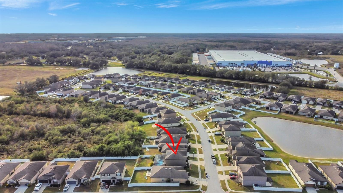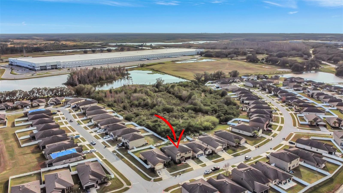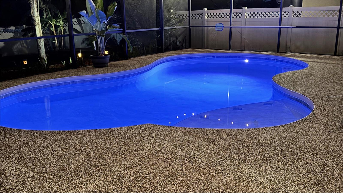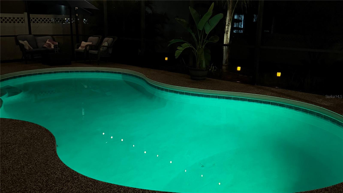8710 Hinsdale Heights Drive, POLK CITY, FL 33868
Property Photos
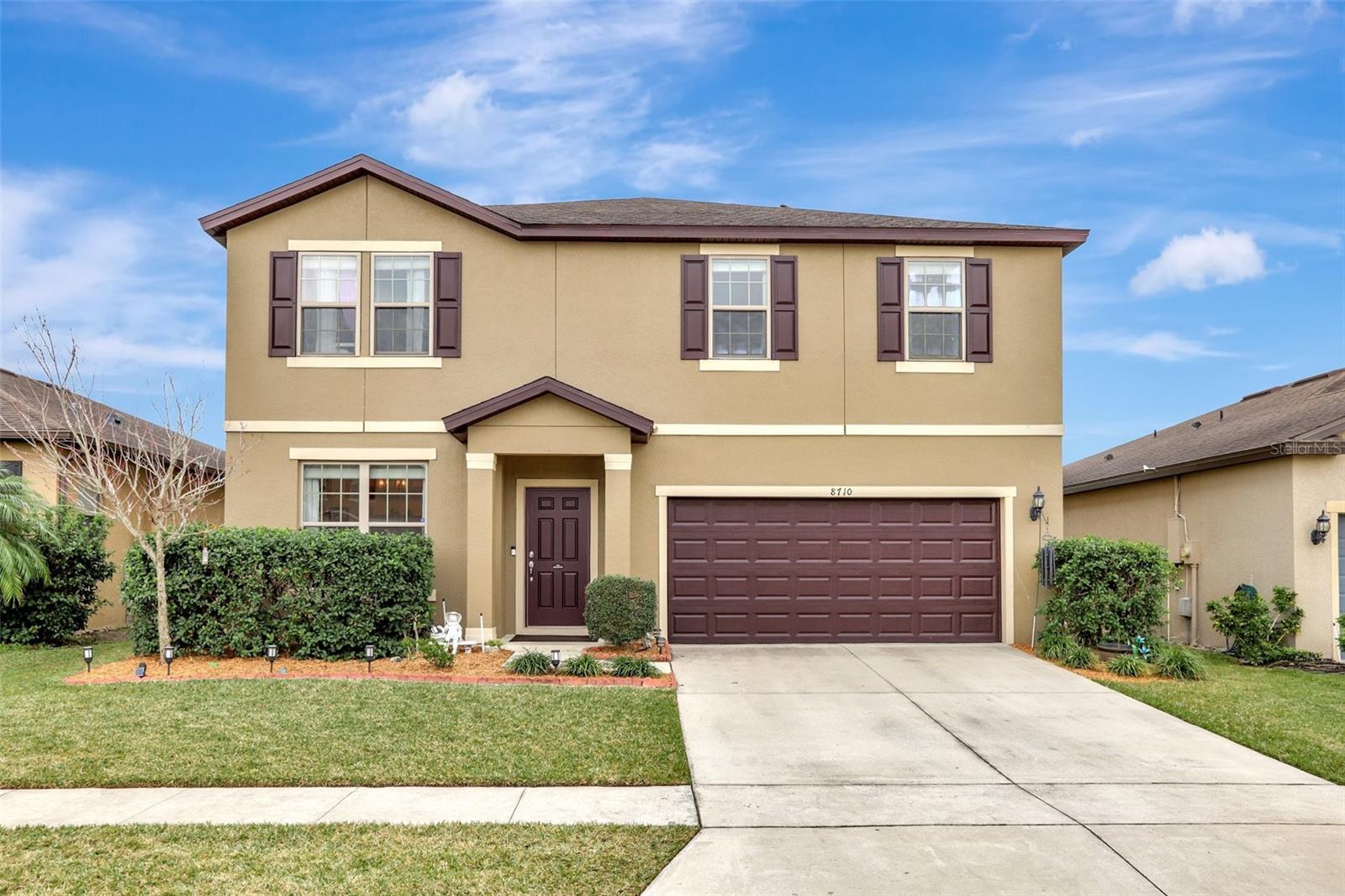
Would you like to sell your home before you purchase this one?
Priced at Only: $459,000
For more Information Call:
Address: 8710 Hinsdale Heights Drive, POLK CITY, FL 33868
Property Location and Similar Properties
- MLS#: TB8338701 ( Single Family )
- Street Address: 8710 Hinsdale Heights Drive
- Viewed: 101
- Price: $459,000
- Price sqft: $172
- Waterfront: No
- Year Built: 2017
- Bldg sqft: 2669
- Bedrooms: 4
- Total Baths: 3
- Full Baths: 2
- 1/2 Baths: 1
- Garage / Parking Spaces: 2
- Days On Market: 69
- Additional Information
- Geolocation: 28.1592 / -81.8557
- County: POLK
- City: POLK CITY
- Zipcode: 33868
- Subdivision: Fountain Park Ph 01
- Elementary School: Polk City Elem
- Middle School: Stambaugh Middle
- High School: Tenoroc Senior
- Provided by: FUTURE HOME REALTY INC
- Contact: Mimi Preciado

- DMCA Notice
-
DescriptionMotivated Sellers! NO FLOOD ZONE. This stunning 2,660 sq. ft. house features four bedrooms, two and a half bathrooms, a POOL, and a fenced in back yard in a quiet neighborhood. Upon entering the home, youll notice the entire floor is laid with luxury vinyl planks. To the left is a spacious area that can accommodate a large dining table for eight, but it offers endless possibilities. Currently, this area is set up as a bar and recreation room. The kitchen is large and spacious, adorned with tall cabinets, stainless steel appliances, and granite countertops. At the center of the kitchen is a beautiful island that measures just over 9 feet long. The first floor living room is quite spacious, and beyond it is a flex room that can serve as an in home office, den, or whatever you need. A conveniently placed half bath is also located on the first floor. Moving to the outdoor space, youll find an in ground saltwater pool with a new variable speed pool pump and chlorinator, professionally installed in fall 2023. The pool, which ranges in depth from 4 to 6 feet, is heated by fully paid for solar panels, also installed in fall 2023. The pool area features a large deck with pebble stone flooring and is enclosed with a screen that leads to the fenced backyard. Professionally installed generator transfer switch in 2023. The backyard is beautifully landscaped with banana trees and crepe myrtles. Upstairs, you will find a second living area large enough to meet any needs. The second floor laundry room, featuring a beautiful barn door, includes multiple shelves for storage. Down the hallway are all four bedrooms, each with a spacious closet and shelving. This hallway also includes a full bathroom with a shower tub combination. The primary bedroom is the highlight of the second floor, with two windows overlooking the backyard and pool. The primary bathroom is equally impressive, featuring a double vanity, large shower, and a spacious closet. Throughout the house, matching doors add a cohesive touch to the small details. The neighborhood is conveniently located near major roadways and highways, providing easy access to Disney and Orlando attractions to the east, and Tampa and the beach to the west. With a great atmosphere and pristine condition, this house is sure to check all your boxes for a forever home. Enjoy the amenities of Lakeland without living in the city! Berkley Charter School is an option on the lottery system.
Payment Calculator
- Principal & Interest -
- Property Tax $
- Home Insurance $
- HOA Fees $
- Monthly -
For a Fast & FREE Mortgage Pre-Approval Apply Now
Apply Now
 Apply Now
Apply NowFeatures
Other Features
- Views: 101
Nearby Subdivisions
Auburn Cove
Auburn Cove Ph 2 3
Bay Lake Residence
Country Trails Ph 04
Fountain Park
Fountain Park Ph 01
Fountain Park Ph 3
Fountain Pkph 2
Marker Acres
Mount Olive Heights
Mount Olive Shores North
Mount Olive Shores North Add 0
Mt Olive Shores North
Mt Olive Shores North 4th Add
Mt Olive Shores North Add 01
Mt Olive Shores North Add 02
Mt Olive Shores North Add 04
Mt Olive Shores North Fourth A
None
Orlando Pines
Orlando Pines A49 Un Iii
Orlando Pines Un 3
Paradise Country Estates
Polk City
Sandy Pointe
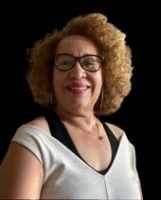
- Nicole Haltaufderhyde, REALTOR ®
- Tropic Shores Realty
- Mobile: 352.425.0845
- 352.425.0845
- nicoleverna@gmail.com



