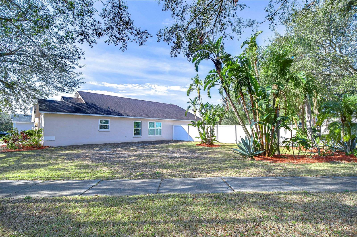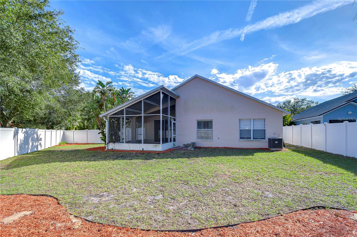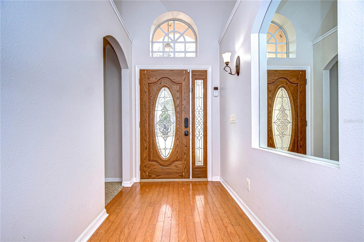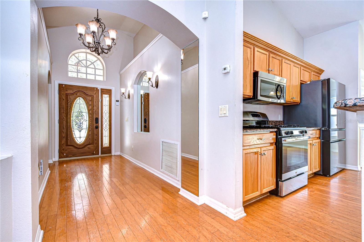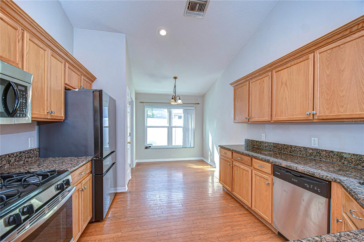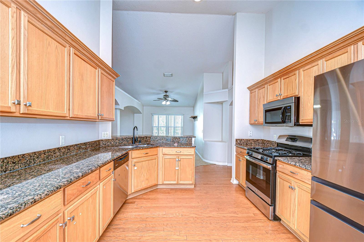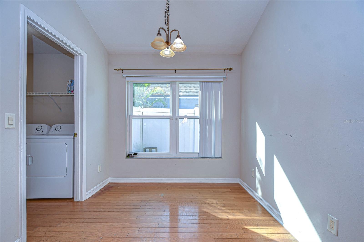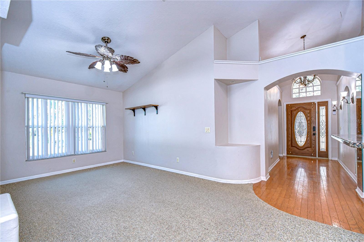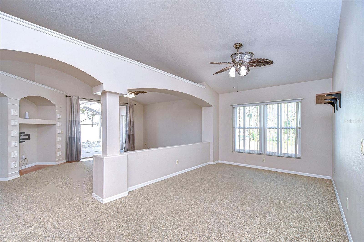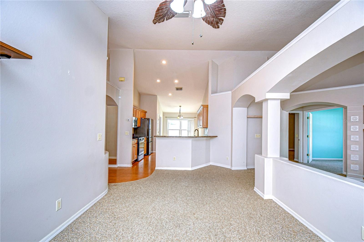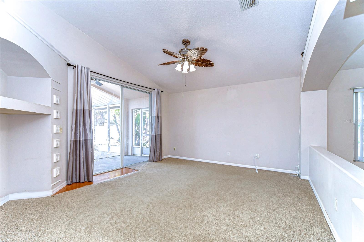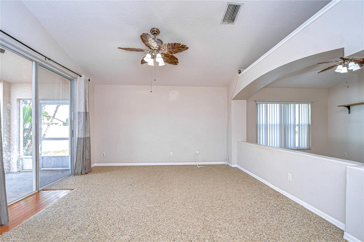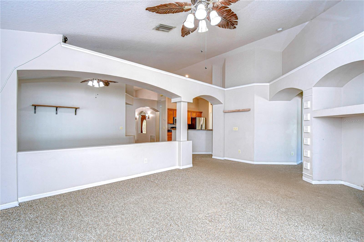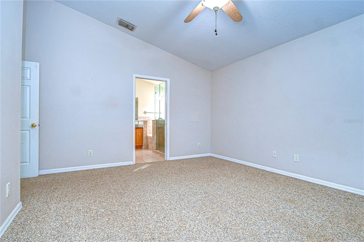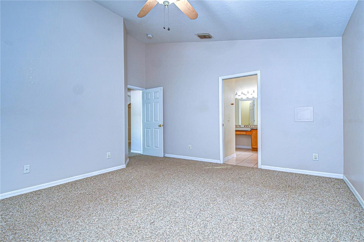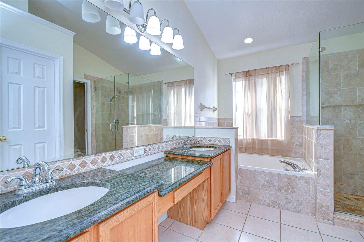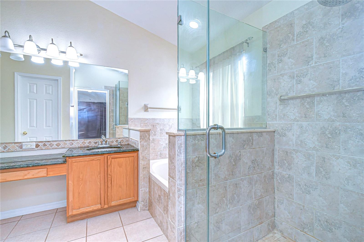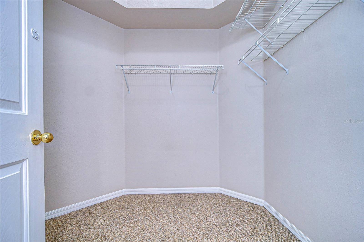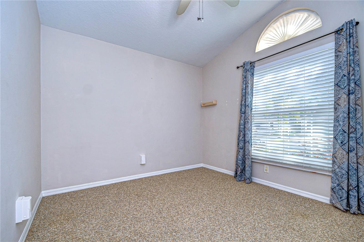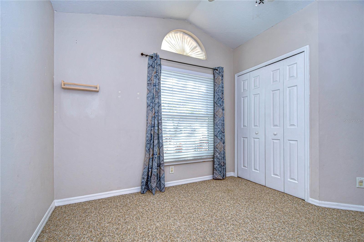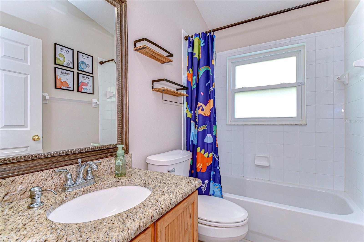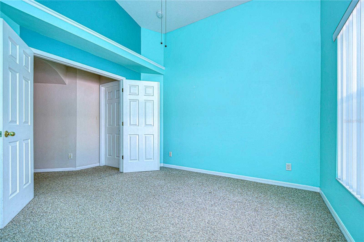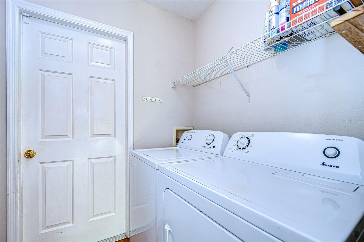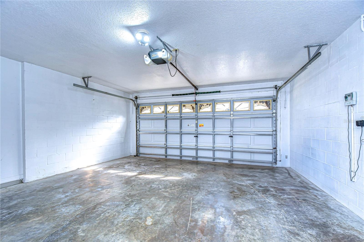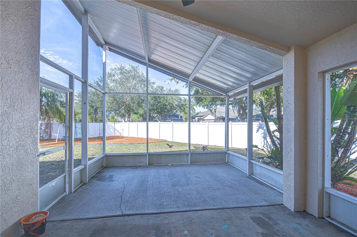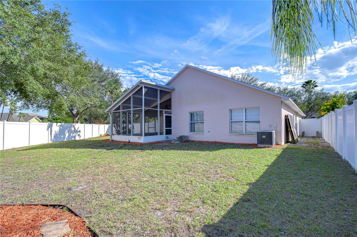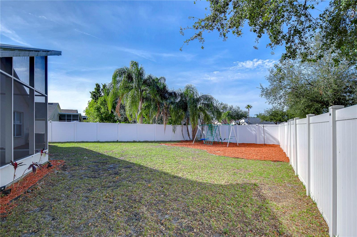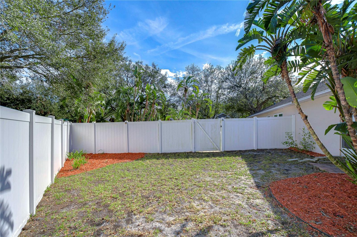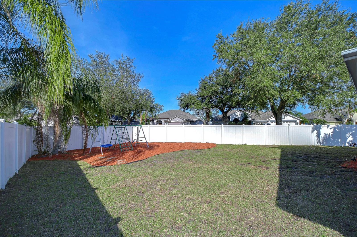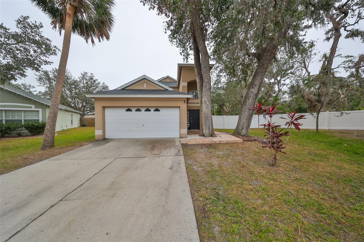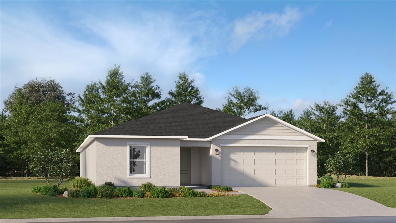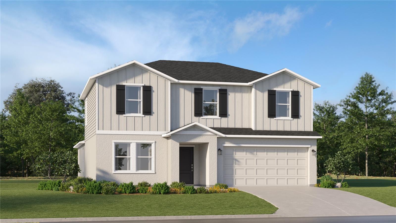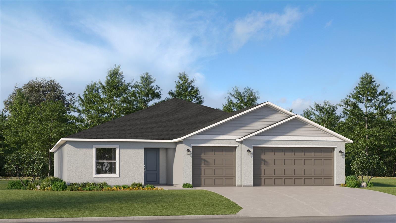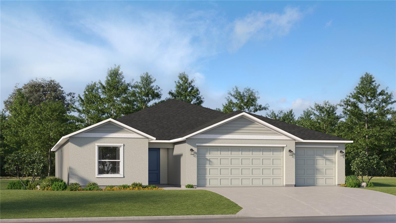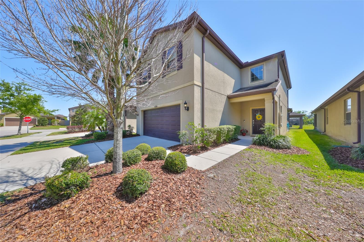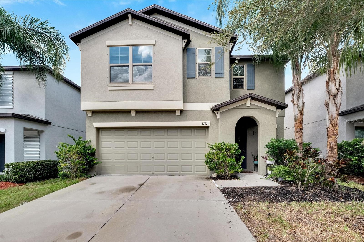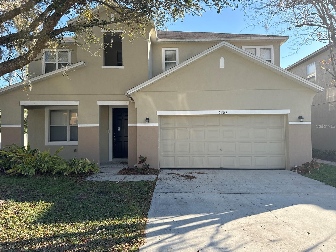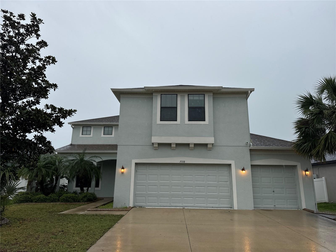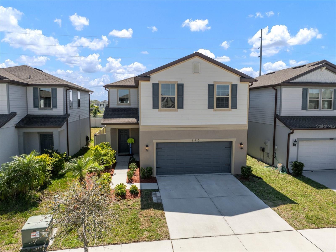7136 Colony Pointe Drive, RIVERVIEW, FL 33578
Property Photos
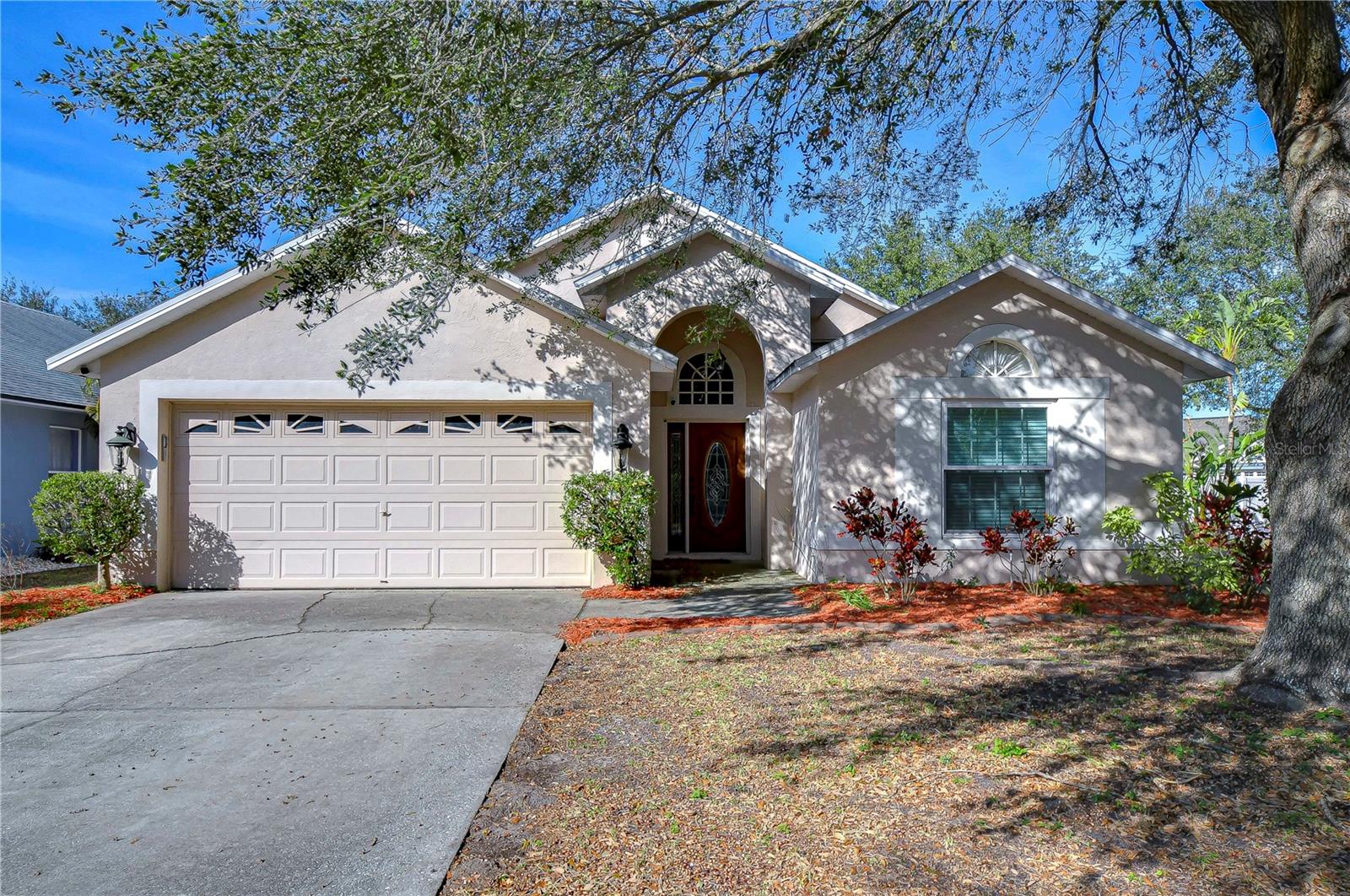
Would you like to sell your home before you purchase this one?
Priced at Only: $390,000
For more Information Call:
Address: 7136 Colony Pointe Drive, RIVERVIEW, FL 33578
Property Location and Similar Properties
- MLS#: TB8340243 ( Residential )
- Street Address: 7136 Colony Pointe Drive
- Viewed: 61
- Price: $390,000
- Price sqft: $156
- Waterfront: No
- Year Built: 2000
- Bldg sqft: 2498
- Bedrooms: 3
- Total Baths: 2
- Full Baths: 2
- Garage / Parking Spaces: 2
- Days On Market: 58
- Additional Information
- Geolocation: 27.877 / -82.3452
- County: HILLSBOROUGH
- City: RIVERVIEW
- Zipcode: 33578
- Subdivision: Lake St Charles
- Elementary School: Riverview
- Middle School: Giunta
- High School: Spoto
- Provided by: SIGNATURE REALTY ASSOCIATES
- Contact: Brenda Wade
- 813-689-3115

- DMCA Notice
-
DescriptionWelcome to the Stunning Lake St. Charles Community in Riverview! This exceptional home, situated on a spacious .26 acre corner lot, offers the perfect blend of comfort, functionality, and endless potential. Featuring 3 bedrooms, 2 full bathrooms, and a generous 2 car garage, this property is ready to meet all your needs. Lake St. Charles isnt just a neighborhoodits a lifestyle destination! The park like, master planned community centers around a 70 acre lake with fishing docks and a canoe launch. Residents enjoy access to a clubhouse, fitness center, resort style pool, tennis and basketball courts, playgrounds, and more, creating an unparalleled living experience. Step inside to a bright and airy interior, where the open concept split floor plan offers a seamless flow for modern living. The grand foyer greets you with soaring ceilings and elegant built in features, hinting at the charm and sophistication that define this home. The kitchen, a true chefs delight, showcases granite countertops, ample cabinet space, stainless steel appliances, and a cozy breakfast nook. It opens to the spacious great room, where oversized sliding glass doors lead you to the backyard retreat. A formal dining room provides a flexible space to accommodate family gatherings or other needs. Privacy is assured with the split bedroom layout, and each room is equipped with a ceiling fan for added comfort. The primary suite is a luxurious retreat, featuring a walk in closet and spa inspired ensuite with a dual sink vanity, walk in shower, and a soaking tub. The highlight of this home is the massive, fully fenced backyard, offering a blank canvas to design your dream outdoor oasis. Whether you envision a sparkling pool, lush garden, or outdoor entertaining space, this yard can accommodate it all. The covered, screened in porch is already in place, perfect for enjoying Floridas beautiful mornings or relaxing evenings. Conveniently located near excellent shopping and dining, this home is just a 14 mile commute to downtown Tampa, making it the ideal balance of suburban tranquility and city accessibility. Dont miss your chance to own this remarkable home in one of Riverviews most sought after communities! Schedule your tour today and start living the Lake St. Charles lifestyle. Tour the home virtually with this link: my.matterport.com/show/?m=JR9EbPj7oKf&mls=1
Payment Calculator
- Principal & Interest -
- Property Tax $
- Home Insurance $
- HOA Fees $
- Monthly -
For a Fast & FREE Mortgage Pre-Approval Apply Now
Apply Now
 Apply Now
Apply NowFeatures
Building and Construction
- Covered Spaces: 0.00
- Exterior Features: Irrigation System, Private Mailbox, Sidewalk, Sliding Doors
- Fencing: Fenced, Wood
- Flooring: Carpet, Hardwood, Tile
- Living Area: 1796.00
- Roof: Shingle
Land Information
- Lot Features: Corner Lot, In County, Landscaped, Level, Oversized Lot, Sidewalk, Paved
School Information
- High School: Spoto High-HB
- Middle School: Giunta Middle-HB
- School Elementary: Riverview Elem School-HB
Garage and Parking
- Garage Spaces: 2.00
- Open Parking Spaces: 0.00
- Parking Features: Driveway, Garage Door Opener
Eco-Communities
- Water Source: Public
Utilities
- Carport Spaces: 0.00
- Cooling: Central Air
- Heating: Central, Natural Gas
- Pets Allowed: Yes
- Sewer: Public Sewer
- Utilities: BB/HS Internet Available, Cable Available, Cable Connected, Electricity Available, Electricity Connected, Natural Gas Available, Natural Gas Connected, Public, Sewer Available, Sewer Connected, Street Lights, Underground Utilities, Water Available, Water Connected
Amenities
- Association Amenities: Basketball Court, Clubhouse, Park, Playground, Pool, Tennis Court(s), Trail(s)
Finance and Tax Information
- Home Owners Association Fee Includes: Pool, Maintenance Grounds
- Home Owners Association Fee: 150.00
- Insurance Expense: 0.00
- Net Operating Income: 0.00
- Other Expense: 0.00
- Tax Year: 2024
Other Features
- Appliances: Dishwasher, Disposal, Gas Water Heater, Microwave, Range
- Association Name: Enprovera Property Advisors
- Association Phone: 813-501-3381
- Country: US
- Interior Features: Built-in Features, Ceiling Fans(s), Eat-in Kitchen, High Ceilings, Open Floorplan, Primary Bedroom Main Floor, Solid Surface Counters, Split Bedroom, Thermostat, Vaulted Ceiling(s), Walk-In Closet(s)
- Legal Description: LAKE ST CHARLES UNIT 8 LOT 1 BLOCK 7
- Levels: One
- Area Major: 33578 - Riverview
- Occupant Type: Owner
- Parcel Number: U-18-30-20-2RV-000007-00001.0
- Style: Florida
- View: Trees/Woods
- Views: 61
- Zoning Code: PD
Similar Properties
Nearby Subdivisions
A Rep Of Las Brisas Las
Ashley Oaks
Avelar Creek North
Bloomingdale Ridge
Bloomingdale Ridge Ph 3
Bridges
Fern Hill Ph 1a
Happy Acres Sub 1
Lake St Charles
Magnolia Park Southeast C2
Magnolia Park Southwest G
Oak Creek Prcl 1b
Oak Creek Prcl 4
Park Creek Ph 2b
Parkway Center Single Family P
Quintessa Sub
Random Oaks Ph I
Sanctuary Ph 1
South Creek
Spencer Glen North
Twin Creeks Ph 1 2
Unplatted
Winthrop Village Ph Oneb
Winthrop Village Ph Twod

- Nicole Haltaufderhyde, REALTOR ®
- Tropic Shores Realty
- Mobile: 352.425.0845
- 352.425.0845
- nicoleverna@gmail.com



