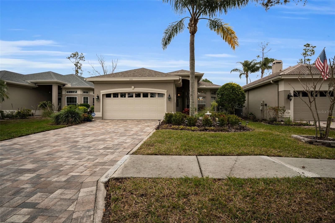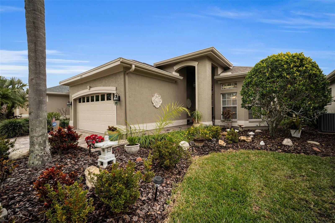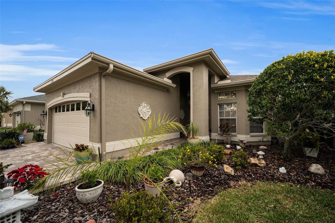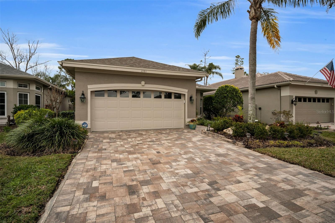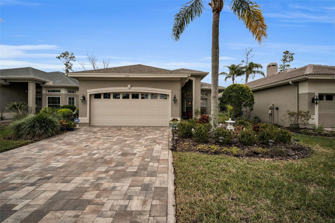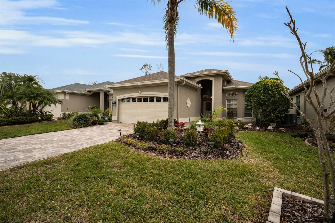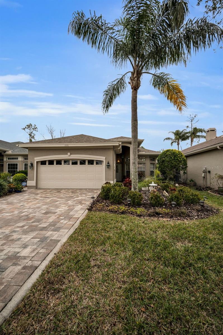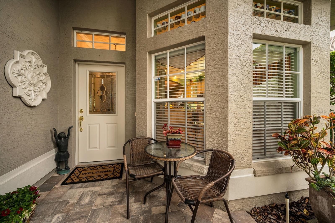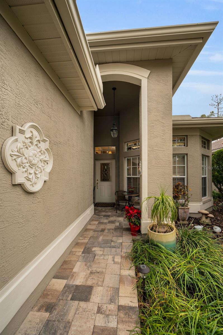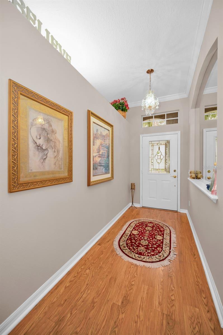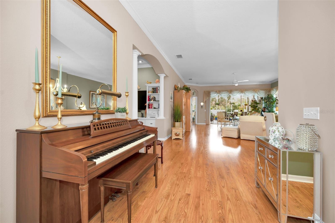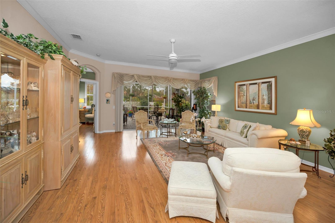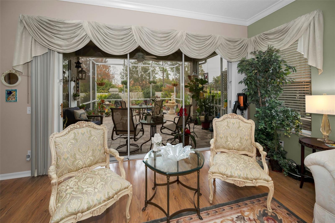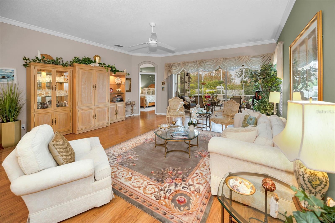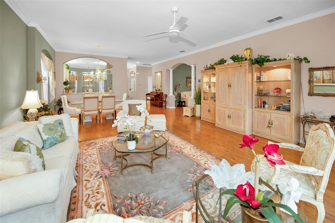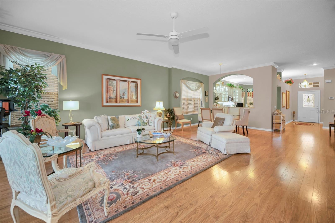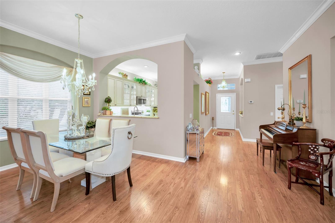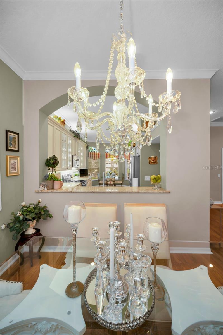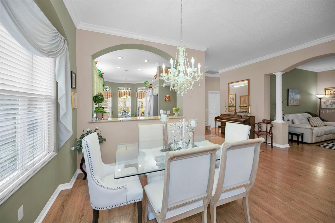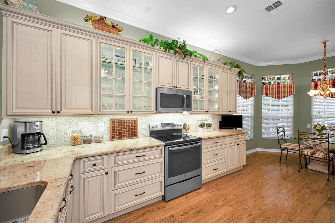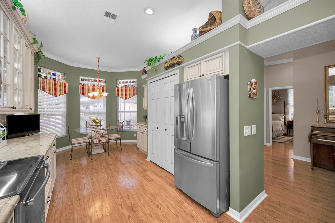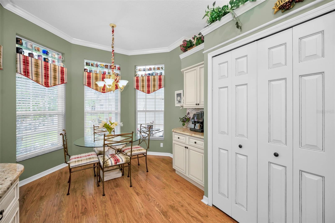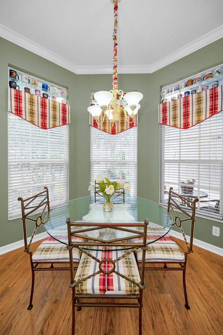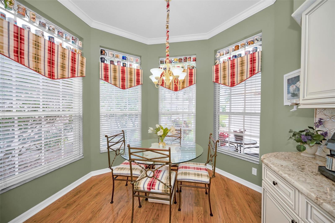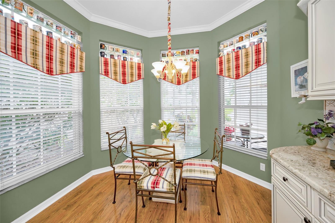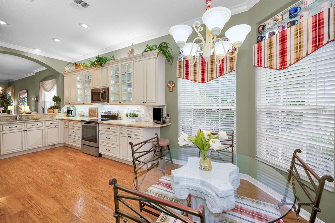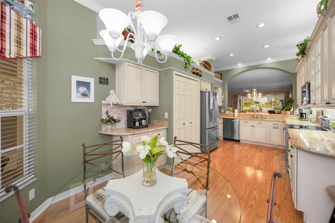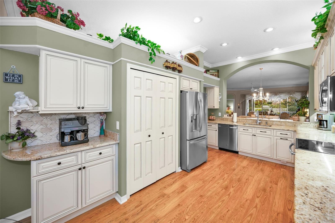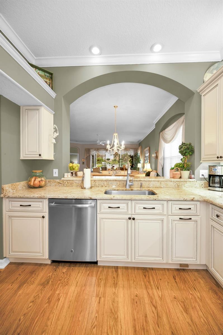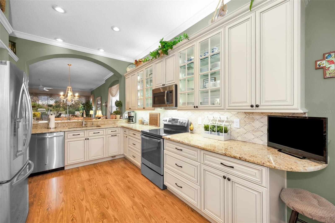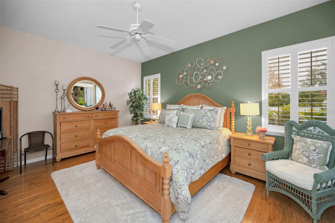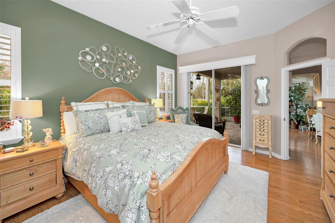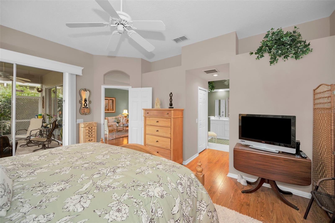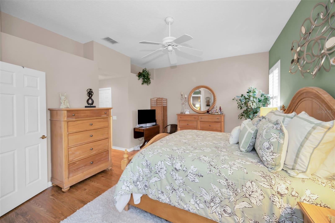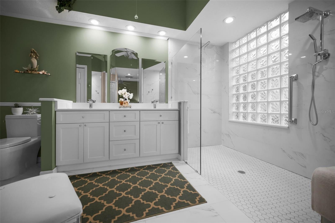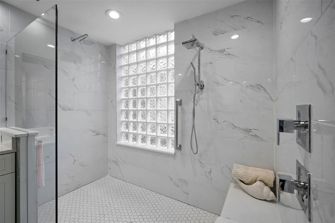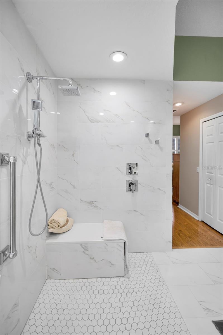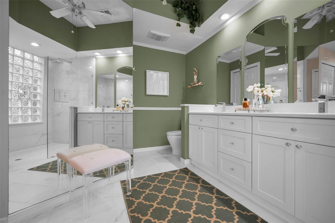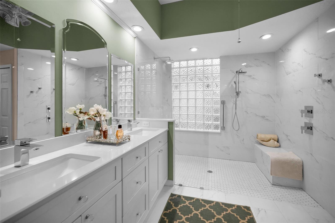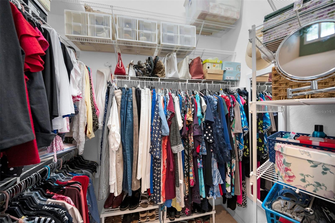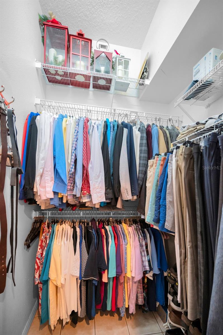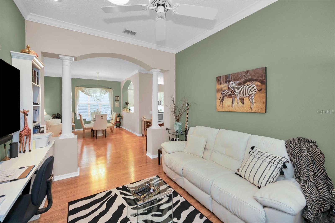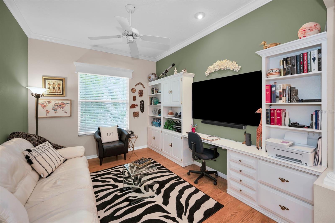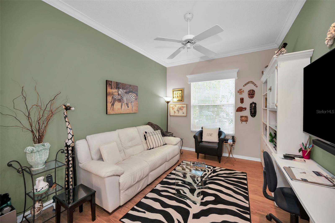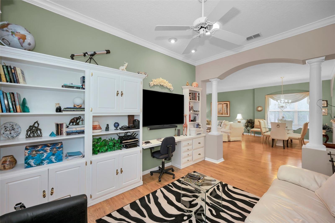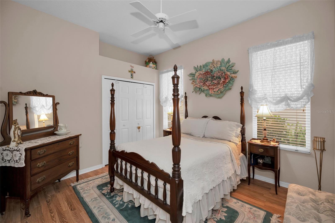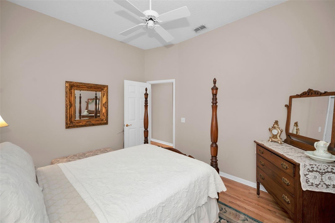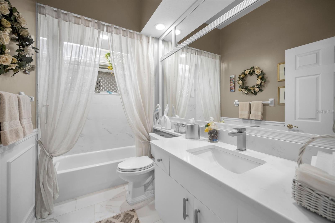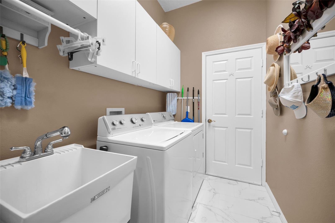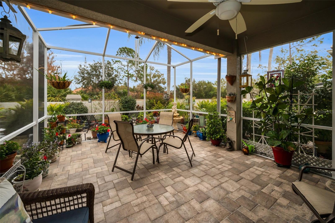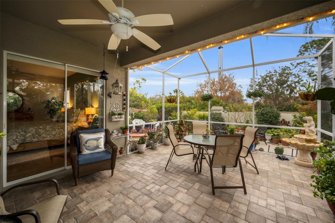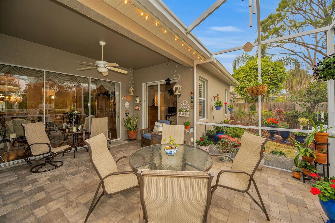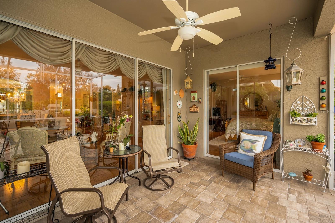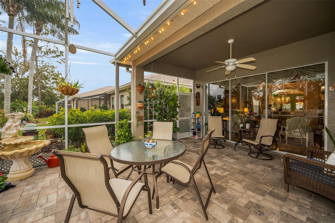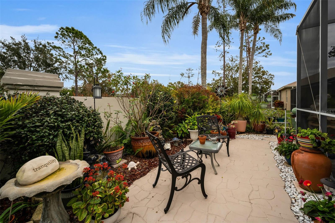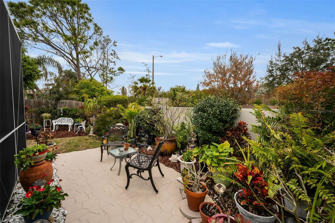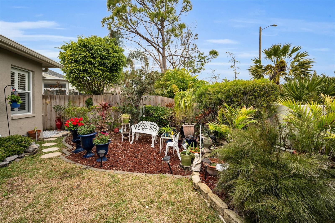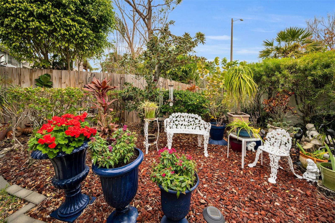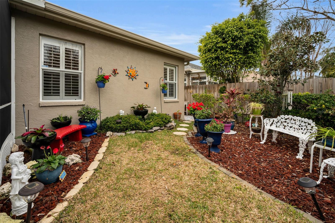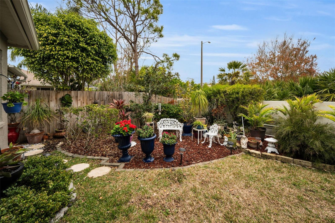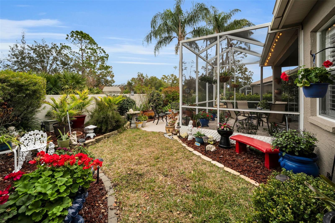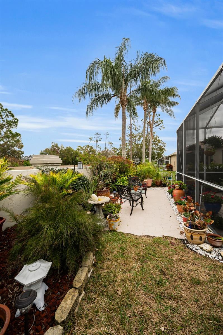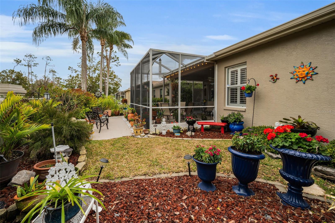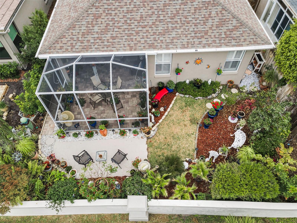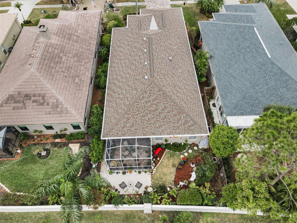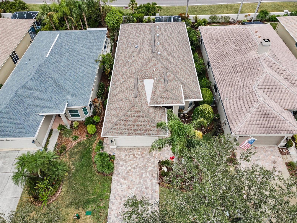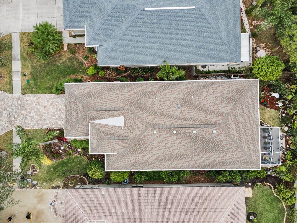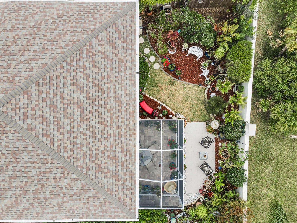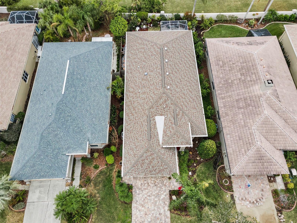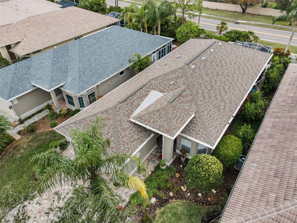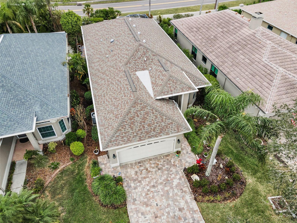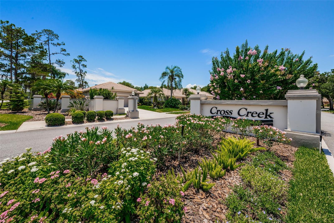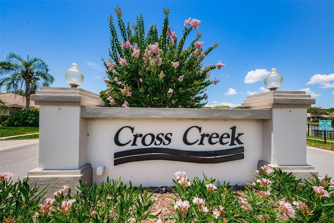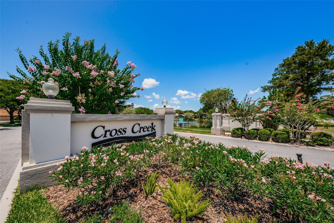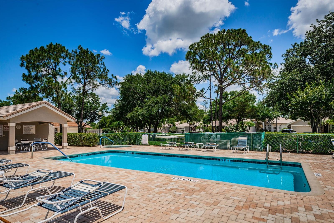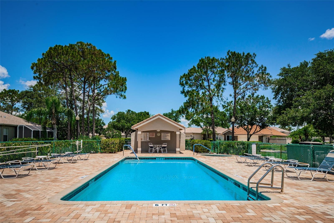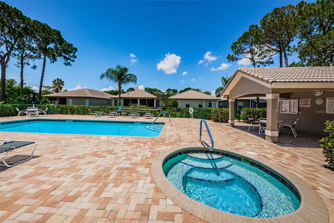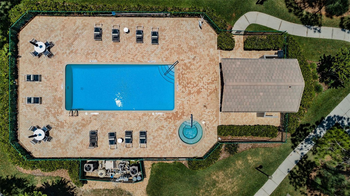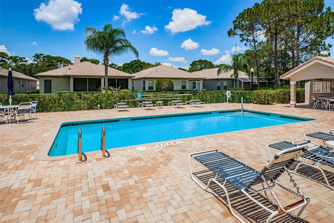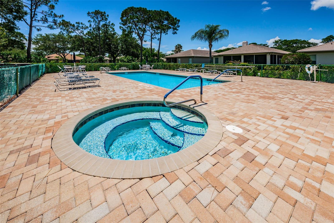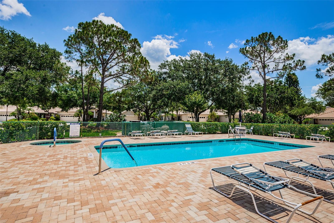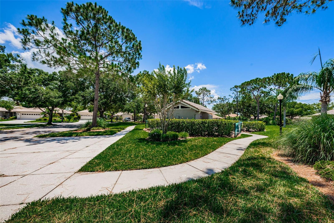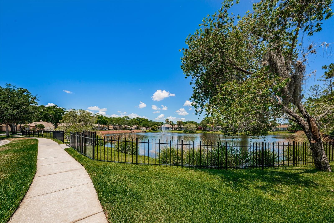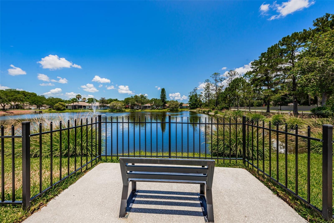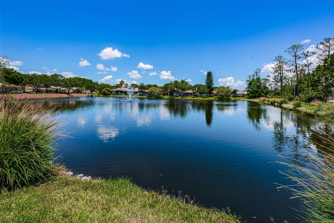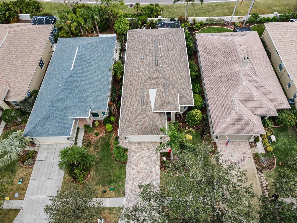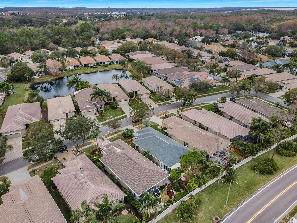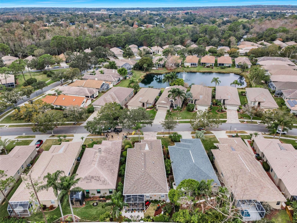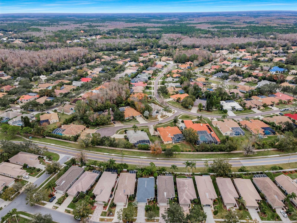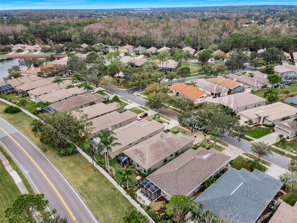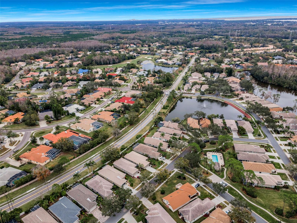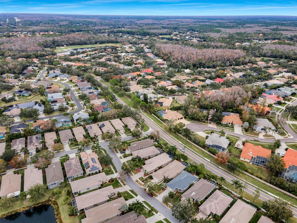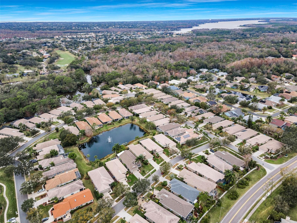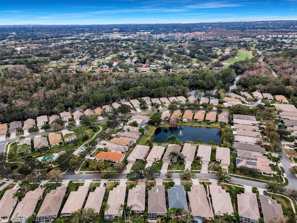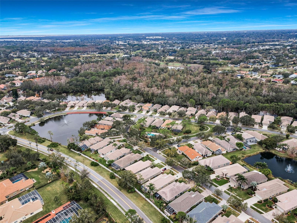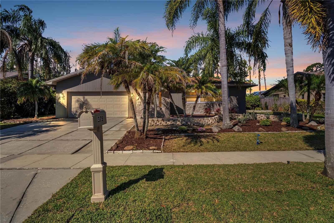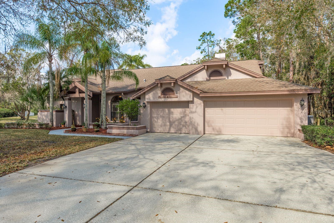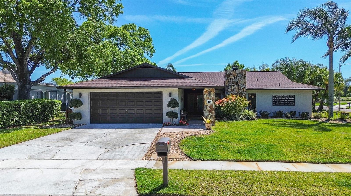1531 Riverdale Drive, OLDSMAR, FL 34677
Property Photos
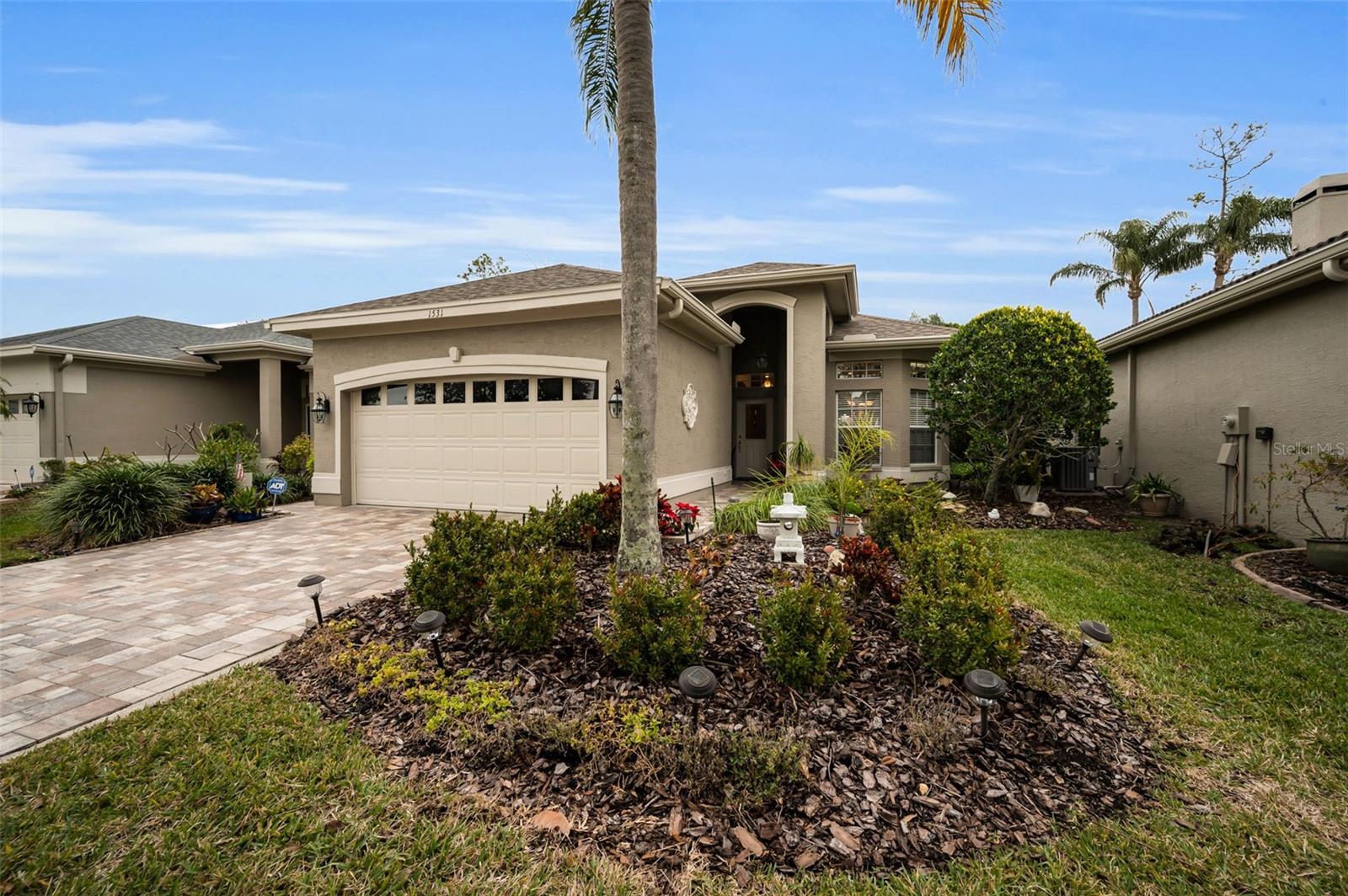
Would you like to sell your home before you purchase this one?
Priced at Only: $612,000
For more Information Call:
Address: 1531 Riverdale Drive, OLDSMAR, FL 34677
Property Location and Similar Properties






- MLS#: TB8340480 ( Residential )
- Street Address: 1531 Riverdale Drive
- Viewed: 65
- Price: $612,000
- Price sqft: $238
- Waterfront: No
- Year Built: 1995
- Bldg sqft: 2576
- Bedrooms: 2
- Total Baths: 2
- Full Baths: 2
- Garage / Parking Spaces: 2
- Days On Market: 67
- Additional Information
- Geolocation: 28.0698 / -82.6921
- County: PINELLAS
- City: OLDSMAR
- Zipcode: 34677
- Subdivision: Cross Creek
- Elementary School: Forest Lakes Elementary PN
- Middle School: Carwise Middle PN
- High School: East Lake High PN
- Provided by: PREFERRED REALTY GROUP, LLC
- Contact: Sandy Harris
- 727-418-1020

- DMCA Notice
Description
Beautiful oldsmar home located in popular cross creek within east lake woodlands golf and country club community. Original owners with pride of ownership is very evident and for those who may have allergies no animals have lived here. This remodeled devonshire floor plan offers 2 bedrooms, 2 baths, a den/study, 2 car garage and extended patio/lanai. From the pavers to the entryway, which has been modified for wheelchair access, it "welcomes you home". Pergo floors throughout, with tile in all the right places, gives it that warm feeling and open flow from room to room. The kitchen has top of the line cabinetry, with strategically placed glass, to show case your finest china, quartz countertops, stainless steel appliances, recessed and accent lighting and a spacious eat in area. The den provides a wall to wall office furniture with desk and shelving, a tubular skylight to provide more natural light and opens to the spacious living and dining rooms. Glass sliders open to the extended patio/lanai where you can entertain, grill out, or sit, relax, and enjoy the beautiful gardens and sounds of your fountain. The master suite provides his and her walk in closets, and a custom bathroom with dual sinks, linen closet, and a tiled walk in or wheel in shower stall for handicap access, two shower heads and a built in seat. New roof and ac in 2020, renovations in 2019. Cross creek is a popular maintenance free community and is located near restaurants, shopping malls, theaters, hospitals, golfing, parks and beaches. The monthly maintenance fees include: cable tv, grounds care fertilizing, mowing, trimming and mulching flower beds, trash collection, heated community pool and spa, escrow reserves, pressure cleaning of roof and painting the exterior of your home every 7 years. East lake woodland's ardea country club provides resort style amenities with additional fees that include golf, fitness center, tennis, olympic swimming pool, sport shop, lounge and bar, restaurant and activities for the entire family!
Description
Beautiful oldsmar home located in popular cross creek within east lake woodlands golf and country club community. Original owners with pride of ownership is very evident and for those who may have allergies no animals have lived here. This remodeled devonshire floor plan offers 2 bedrooms, 2 baths, a den/study, 2 car garage and extended patio/lanai. From the pavers to the entryway, which has been modified for wheelchair access, it "welcomes you home". Pergo floors throughout, with tile in all the right places, gives it that warm feeling and open flow from room to room. The kitchen has top of the line cabinetry, with strategically placed glass, to show case your finest china, quartz countertops, stainless steel appliances, recessed and accent lighting and a spacious eat in area. The den provides a wall to wall office furniture with desk and shelving, a tubular skylight to provide more natural light and opens to the spacious living and dining rooms. Glass sliders open to the extended patio/lanai where you can entertain, grill out, or sit, relax, and enjoy the beautiful gardens and sounds of your fountain. The master suite provides his and her walk in closets, and a custom bathroom with dual sinks, linen closet, and a tiled walk in or wheel in shower stall for handicap access, two shower heads and a built in seat. New roof and ac in 2020, renovations in 2019. Cross creek is a popular maintenance free community and is located near restaurants, shopping malls, theaters, hospitals, golfing, parks and beaches. The monthly maintenance fees include: cable tv, grounds care fertilizing, mowing, trimming and mulching flower beds, trash collection, heated community pool and spa, escrow reserves, pressure cleaning of roof and painting the exterior of your home every 7 years. East lake woodland's ardea country club provides resort style amenities with additional fees that include golf, fitness center, tennis, olympic swimming pool, sport shop, lounge and bar, restaurant and activities for the entire family!
Payment Calculator
- Principal & Interest -
- Property Tax $
- Home Insurance $
- HOA Fees $
- Monthly -
For a Fast & FREE Mortgage Pre-Approval Apply Now
Apply Now
 Apply Now
Apply NowFeatures
Building and Construction
- Covered Spaces: 0.00
- Exterior Features: Lighting, Rain Gutters, Sidewalk, Sliding Doors, Sprinkler Metered
- Flooring: Ceramic Tile, Other
- Living Area: 1934.00
- Roof: Shingle
School Information
- High School: East Lake High-PN
- Middle School: Carwise Middle-PN
- School Elementary: Forest Lakes Elementary-PN
Garage and Parking
- Garage Spaces: 2.00
- Open Parking Spaces: 0.00
- Parking Features: Driveway, Garage Door Opener
Eco-Communities
- Water Source: Public
Utilities
- Carport Spaces: 0.00
- Cooling: Central Air
- Heating: Central, Electric
- Pets Allowed: Yes
- Sewer: Public Sewer
- Utilities: Cable Connected, Public, Street Lights, Underground Utilities
Amenities
- Association Amenities: Cable TV, Fence Restrictions
Finance and Tax Information
- Home Owners Association Fee Includes: Cable TV, Pool, Escrow Reserves Fund, Internet, Maintenance Grounds, Other, Security
- Home Owners Association Fee: 455.00
- Insurance Expense: 0.00
- Net Operating Income: 0.00
- Other Expense: 0.00
- Tax Year: 2024
Other Features
- Appliances: Dishwasher, Disposal, Dryer, Electric Water Heater, Microwave, Range, Refrigerator, Washer, Water Softener
- Association Name: Kim Hayes
- Association Phone: 813-433-2000
- Country: US
- Interior Features: Ceiling Fans(s), Crown Molding, Eat-in Kitchen, High Ceilings, Living Room/Dining Room Combo, Skylight(s), Solid Wood Cabinets, Stone Counters, Walk-In Closet(s), Window Treatments
- Legal Description: CROSS CREEK - UNIT TWO LOT 86
- Levels: One
- Area Major: 34677 - Oldsmar
- Occupant Type: Owner
- Parcel Number: 10-28-16-19676-000-0860
- Style: Contemporary
- Views: 65
- Zoning Code: RPD-2.5_1.0
Similar Properties
Nearby Subdivisions
Bay Arbor
Bayside Meadows Ph Ii
Bungalow Bay Estates
Country Club Add To Oldsmar Re
Cross Creek
Cross Creek East Lake Woodland
Cross Pointe
Deerpath
East Lake Woodlands
East Lake Woodlands Cluster Ho
East Lake Woodlands Patio Home
Eastlake Oaks Ph 1
Estuary Of Mobbly Bay
Fountains At Cypress Lakes Iia
Greenhaven
Hamlets Of Forest Lakes The
Harbor Palms
Harbor Palmsunit One
Harbor Palmsunit Six
Harbor Palmsunit Three
Hunters Trail Twnhms
Kingsmill
Not Applicable
Oldsmar Country Club Estates S
Oldsmar Rev
Oldsmar Rev Map
Oldsmar Sub Of Farm 217 Pt Fa
Quail Forest Cluster Homes
Sheffield Village At Bayside M
Sheffield Village Ph I At Bays
Sheffield Village Ph Ii At Bay
Shoreview Ph 2
Shoreview Ph I
Silverthorne
Tampashores Bay Sec
Tampashores Hotel Plaza Sec
Turtle Creek
Villas Of Forest Lakes The
Warwick Hills
West Oldsmar Sec 1
Woods Of Forest Lakes
Woods Of Forest Lakes The Ph O
Worthington
Contact Info

- Nicole Haltaufderhyde, REALTOR ®
- Tropic Shores Realty
- Mobile: 352.425.0845
- 352.425.0845
- nicoleverna@gmail.com



