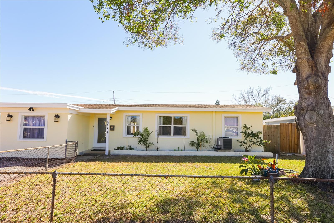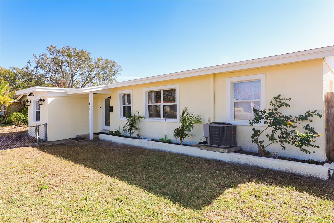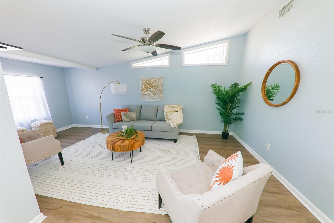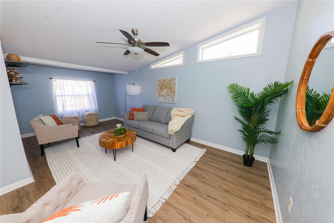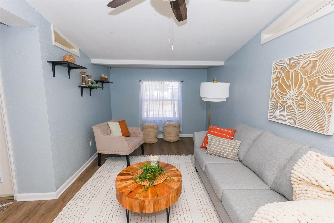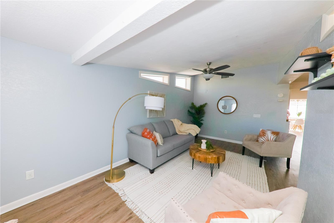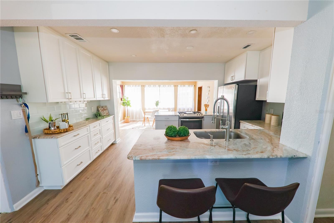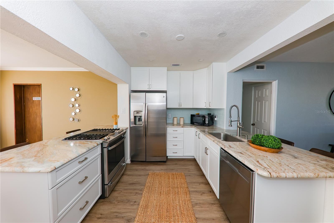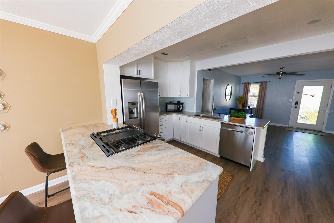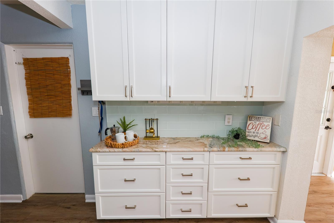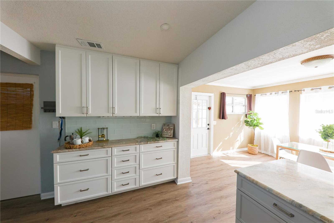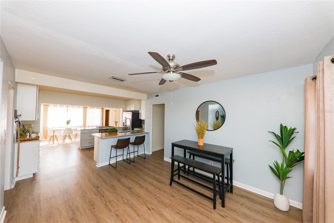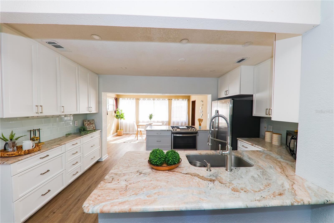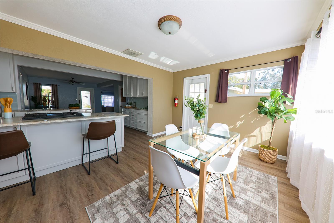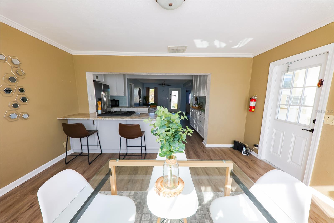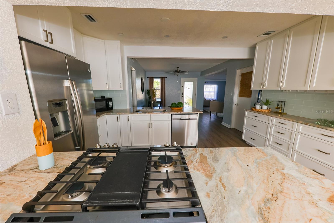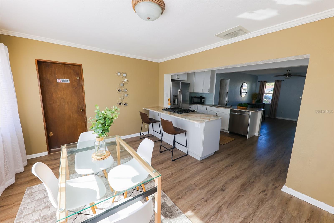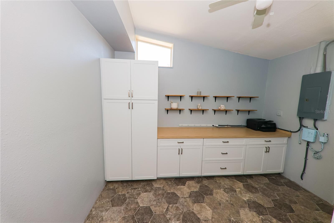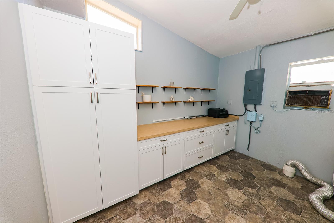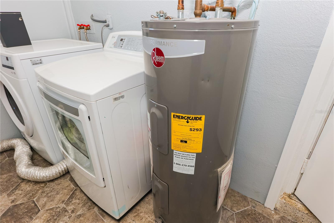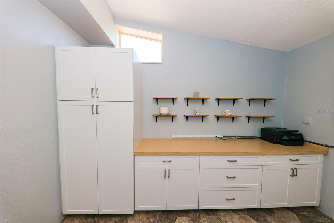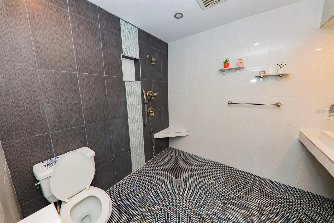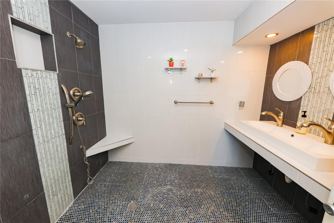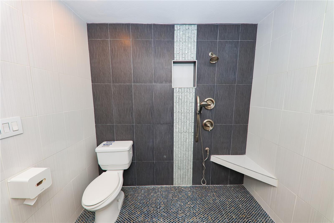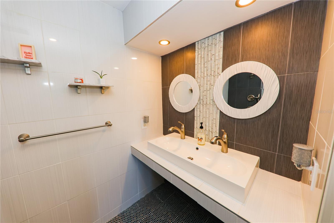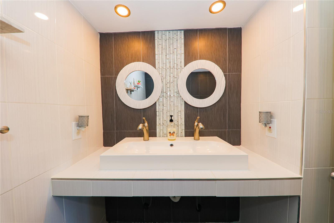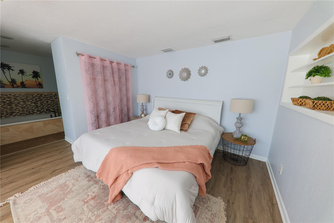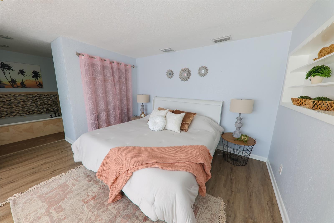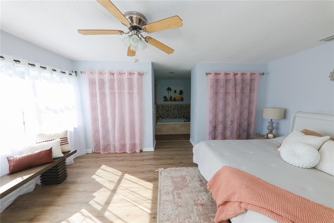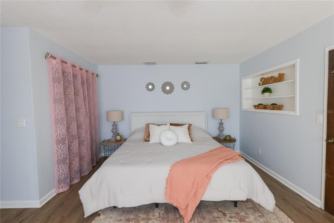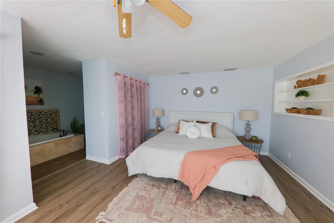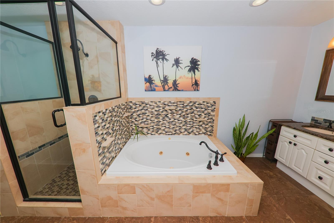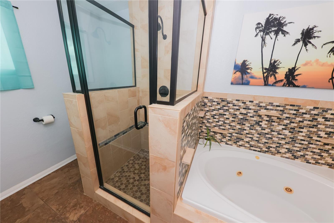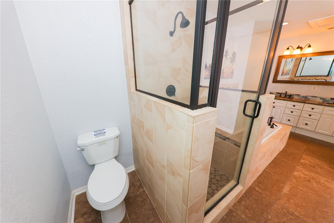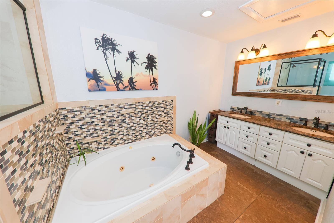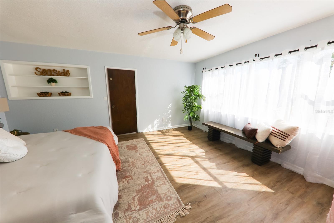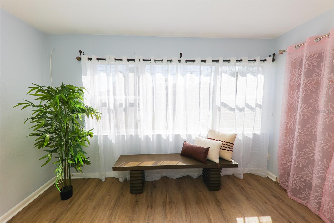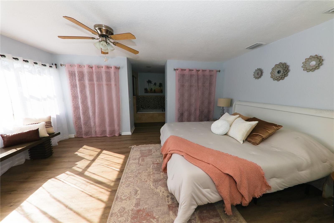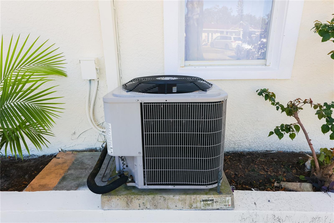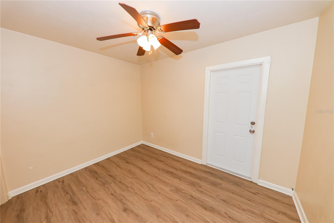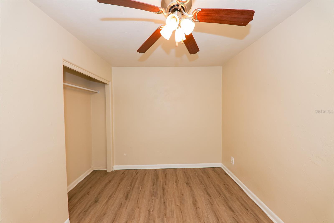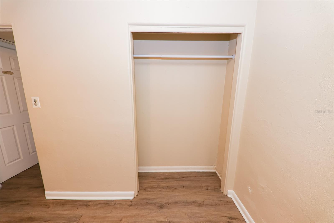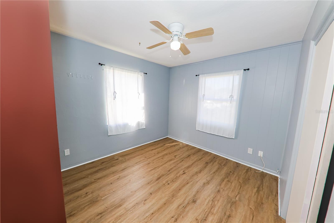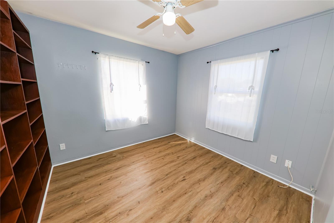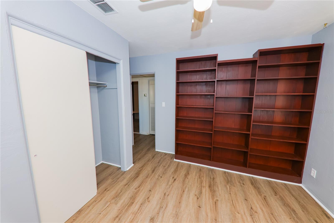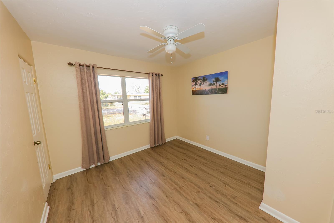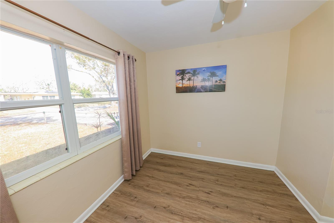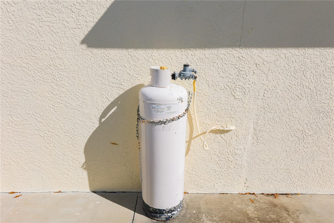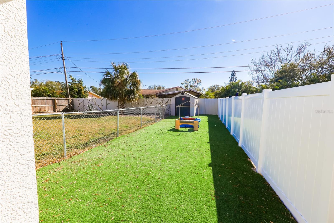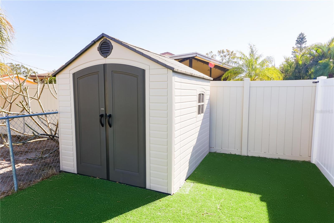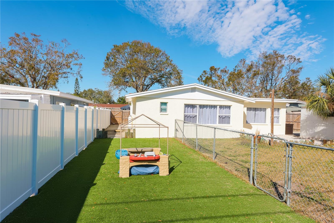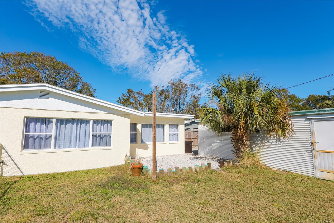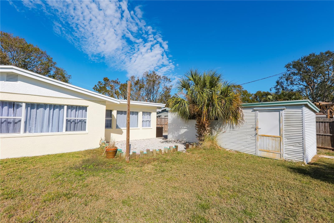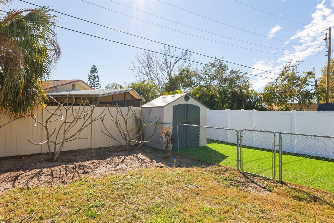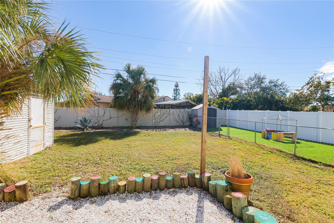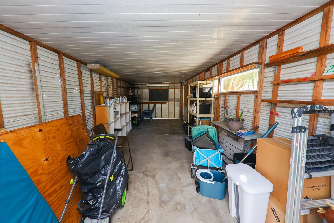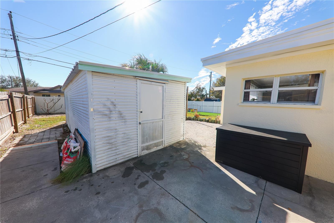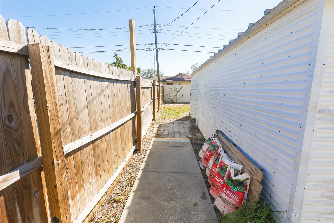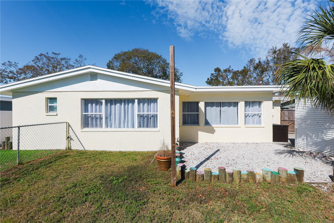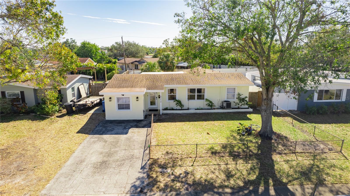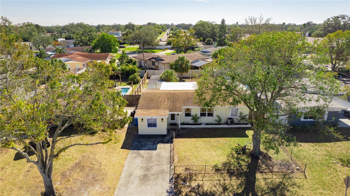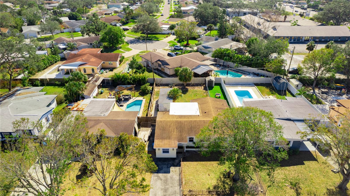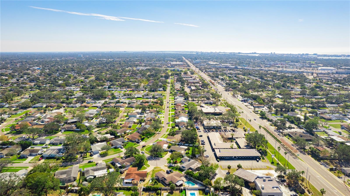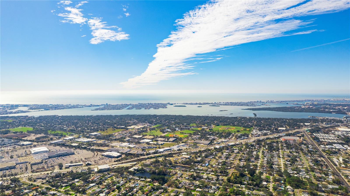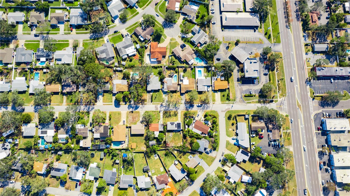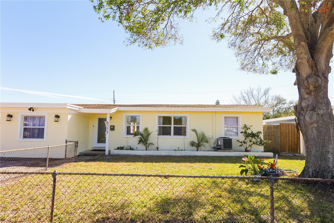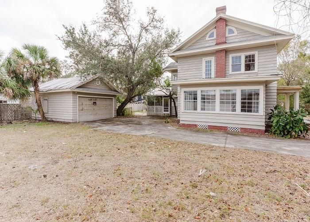6554 34th Avenue N, ST PETERSBURG, FL 33710
Property Photos
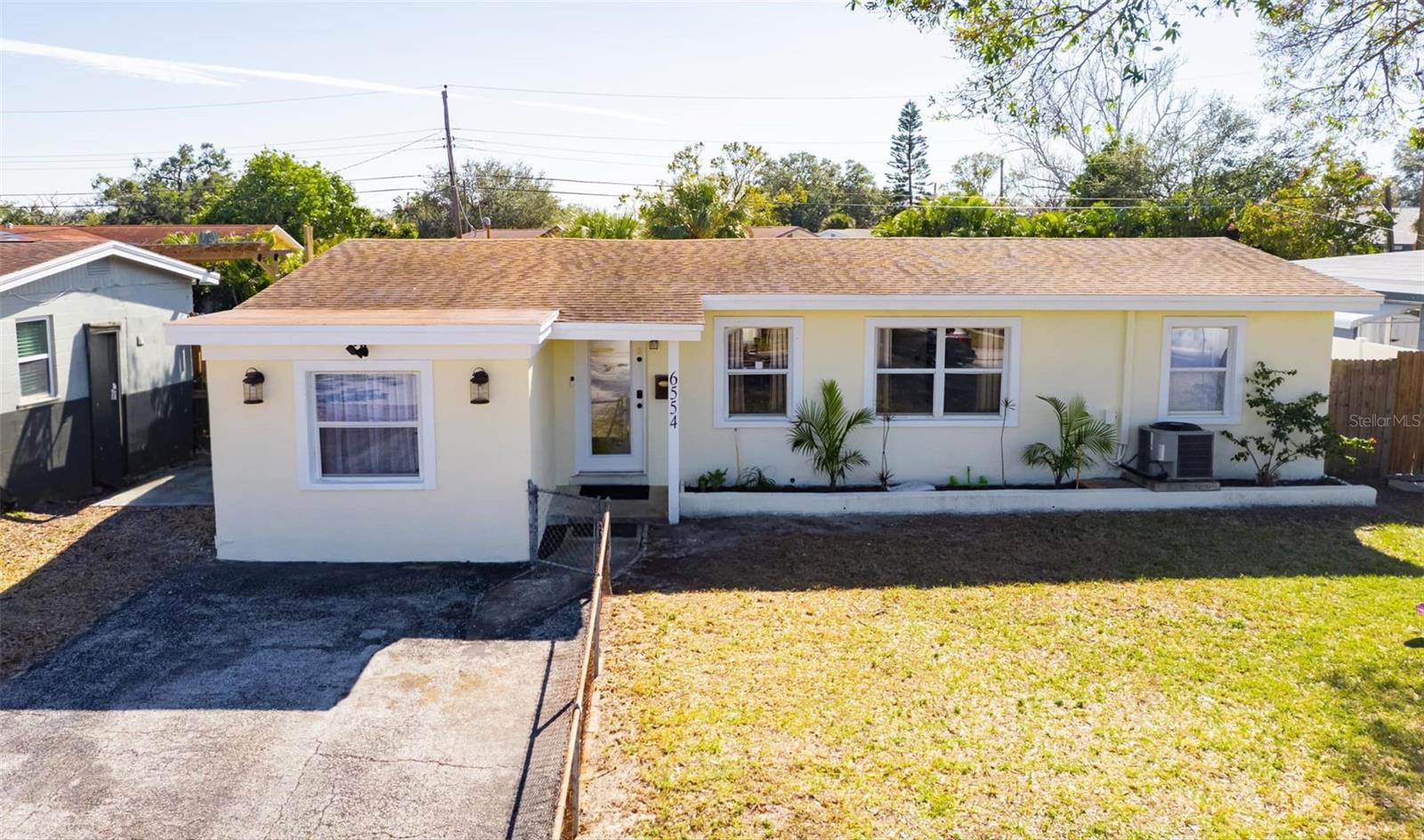
Would you like to sell your home before you purchase this one?
Priced at Only: $468,000
For more Information Call:
Address: 6554 34th Avenue N, ST PETERSBURG, FL 33710
Property Location and Similar Properties
- MLS#: TB8340883 ( Single Family )
- Street Address: 6554 34th Avenue N
- Viewed: 210
- Price: $468,000
- Price sqft: $254
- Waterfront: No
- Year Built: 1957
- Bldg sqft: 1845
- Bedrooms: 4
- Total Baths: 2
- Full Baths: 2
- Days On Market: 62
- Additional Information
- Geolocation: 27.8029 / -82.7273
- County: PINELLAS
- City: ST PETERSBURG
- Zipcode: 33710
- Subdivision: Miles Pines
- Elementary School: Westgate
- Middle School: Tyrone
- High School: Dixie Hollins
- Provided by: CHARLES RUTENBERG REALTY INC
- Contact: Angel Mapes

- DMCA Notice
-
DescriptionWelcome to this charming 4 bedroom, 2 bathroom home in the heart of West St. Petersburg! This home had ZERO FLOODING and NO damage from the recent hurricanes and does NOT require flood insurance. Preferred lender is offering a 1% rate buy down for the first year at no cost to the buyer! This updated gem offers a blend of modern amenities and thoughtful design, making it the perfect place for families or those looking for a comfortable, spacious living environment. The heart of the home is its beautifully updated kitchen, featuring sleek quartz countertops, a gas range for cooking enthusiasts, and a built in coffee bar with additional storage for all your essentials. Whether you're hosting family gatherings or enjoying a quiet morning, this kitchen is designed for both function and style. The primary suite is a serene retreat, offering an attached bathroom complete with a luxurious jacuzzi tubperfect for unwinding after a long day. The second bathroom is a fully tiled wetroom, a unique feature thats perfect for those with mobility challenges. Originally designed as part of an in home daycare, this bathroom was built for easy cleaning and maintenance, making it an ideal space for families or individuals needing a practical solution. Storage is abundant throughout the home, including a dedicated laundry room with plenty of cabinet space for all your household needs, plus additional room for folding and organizing. Step outside to enjoy a versatile backyard space. The fenced in area features a turfed section, perfect for a play area or pets to roam. If you prefer more open space, the chain link fence can easily be removed, giving you a larger backyard to customize to your needs. Location is keythis home is just 15 minutes from the stunning beaches, 15 minutes from downtown St. Pete, and less than 15 minutes to the interstate. The nearest recreation center is less than 2 miles away offering, pickleball & tennis courts, a playground, a pool, picnic area, summer camp as well as many classes. Just a few blocks over you can watch the seasonal neighborhood golfcart parades. Plus, you'll have a wide variety of shopping and dining options just minutes away. This home offers comfort, convenience, and the flexibility you need to create the lifestyle you've been dreaming of. Schedule your showing today!
Payment Calculator
- Principal & Interest -
- Property Tax $
- Home Insurance $
- HOA Fees $
- Monthly -
For a Fast & FREE Mortgage Pre-Approval Apply Now
Apply Now
 Apply Now
Apply NowFeatures
Other Features
- Views: 210
Similar Properties
Nearby Subdivisions
Bay Park Gardens
Boardman Goetz Of Davista
Brentwood Heights 3rd Add
Central Ave Homes 1st Add
Colonial Parks Sub
Crestmont
Davista Rev Map Of
Disston Hills
Disston Hills Sec A B
Eagle Crest
Eagle Manor
Garden Manor Sec 1
Glenwood
Hampton Dev
Harveys Add To Oak Ridge
Jungle Country Club 2nd Add
Jungle Country Club 3rd Add
Jungle Country Club Add Tr 2
Jungle Terrace Sec A
Jungle Terrace Sec B
Martin Manor Sub
Mount Washington 1st Sec
Oak Ridge 2
Oak Ridge 3
Oak Ridge Estates Rep Of Blk 4
Sheryl Manor
Stonemont Sub Rev
Teresa Gardens
Tyrone
Villa Park Estates
West Gate Rep
Winoca Terrace

- Nicole Haltaufderhyde, REALTOR ®
- Tropic Shores Realty
- Mobile: 352.425.0845
- 352.425.0845
- nicoleverna@gmail.com



