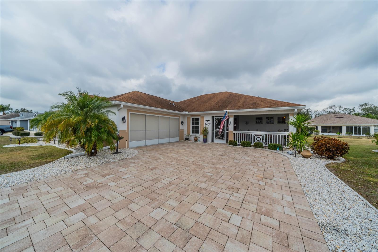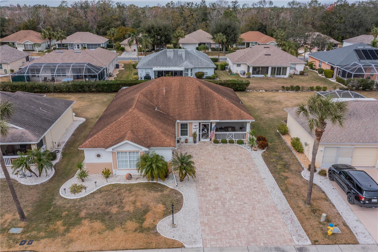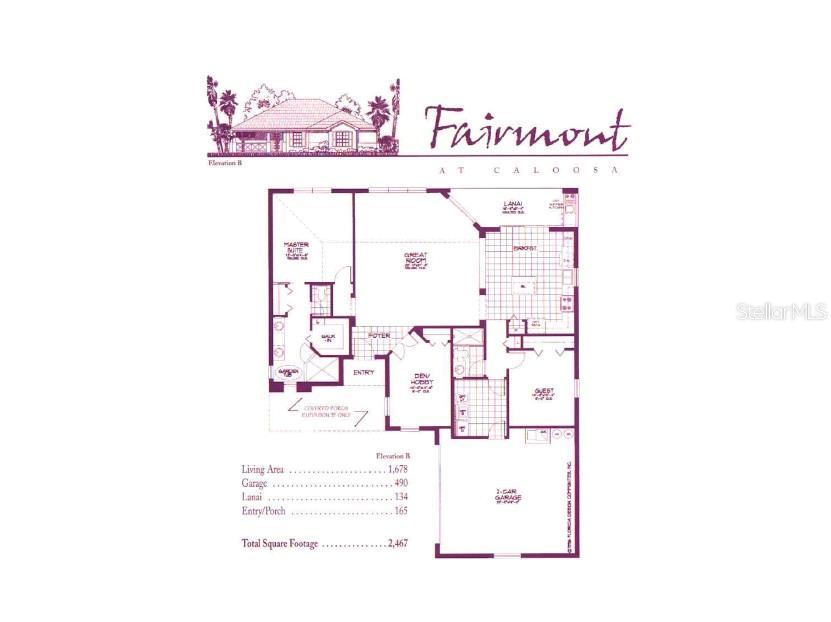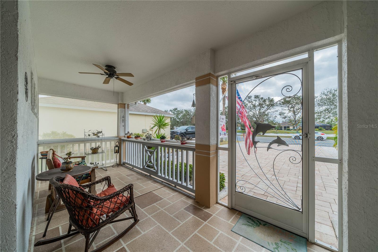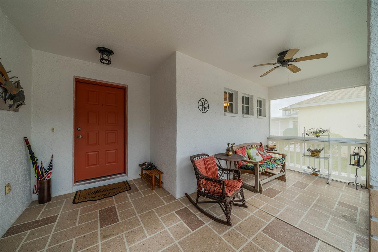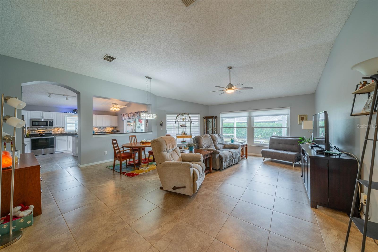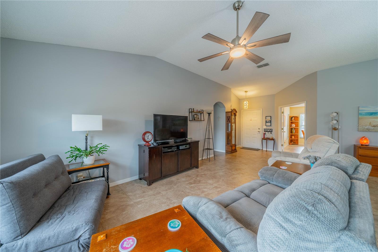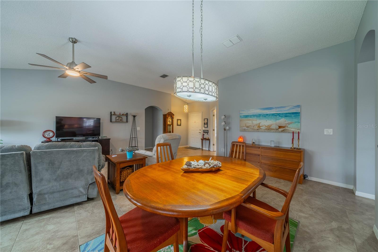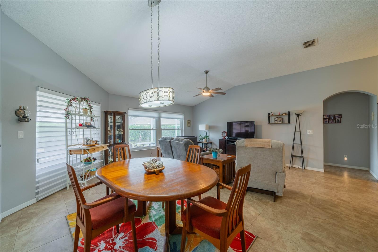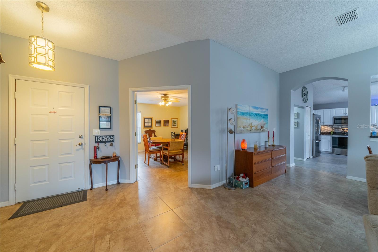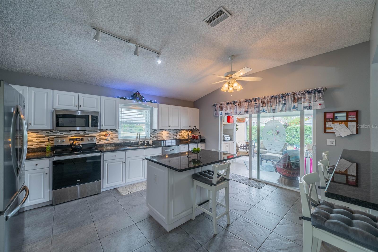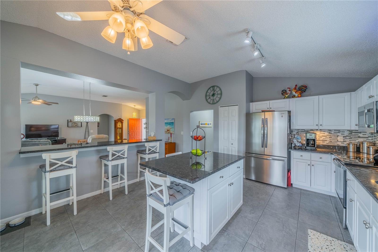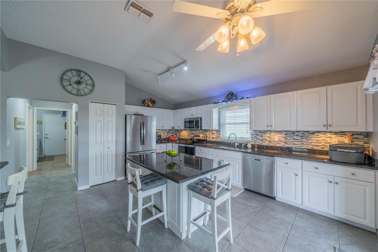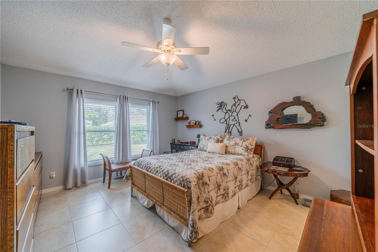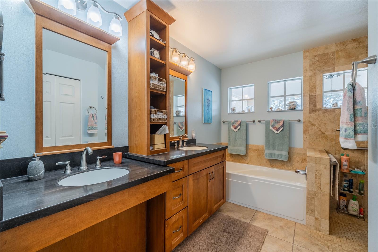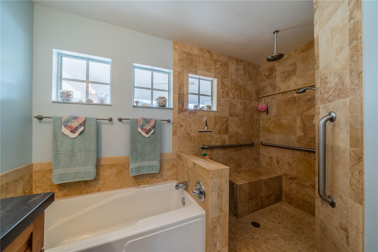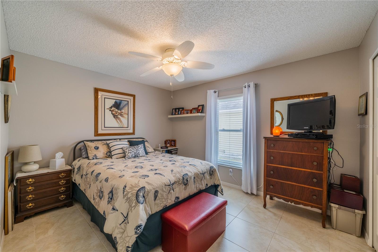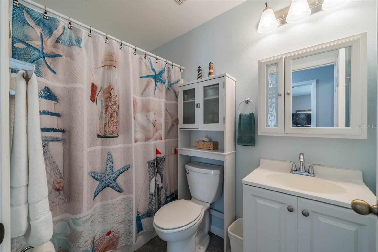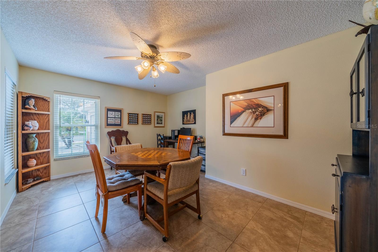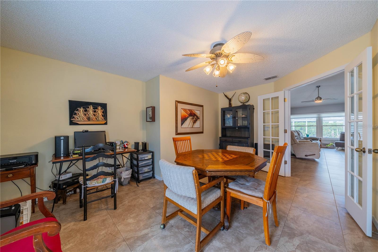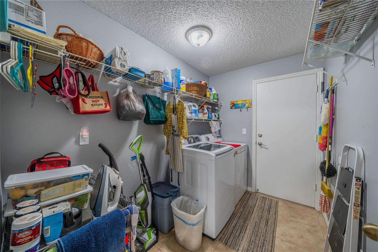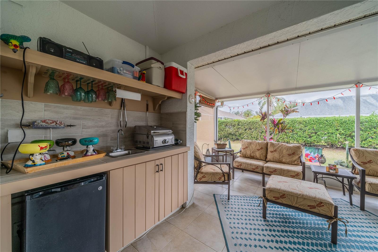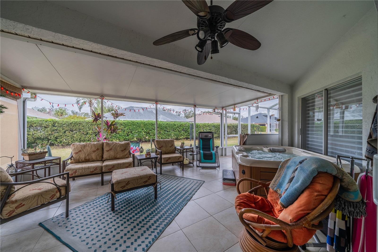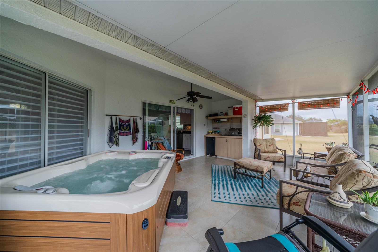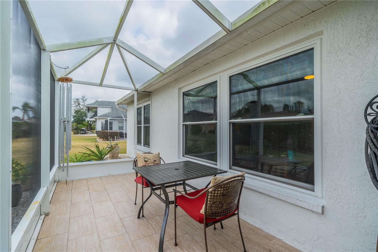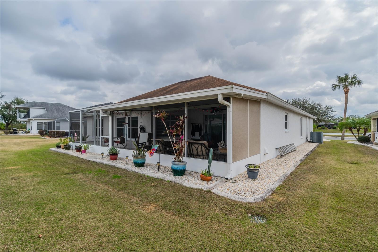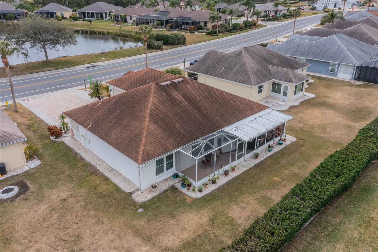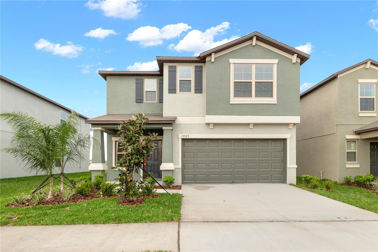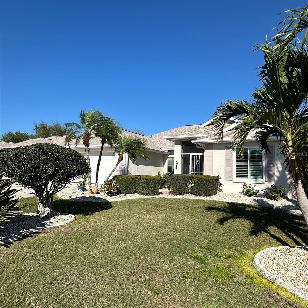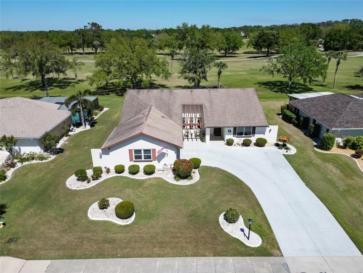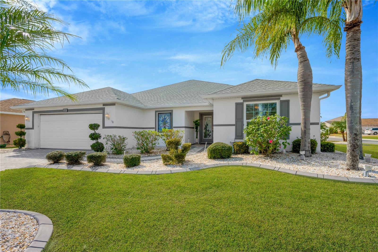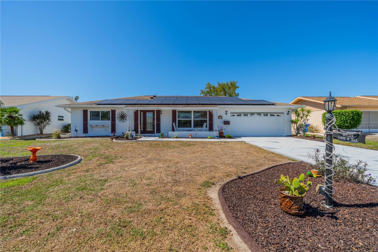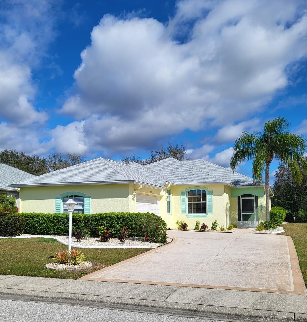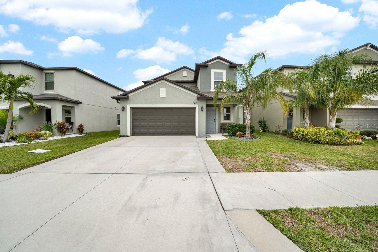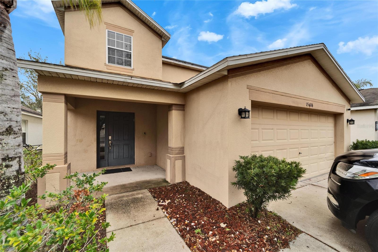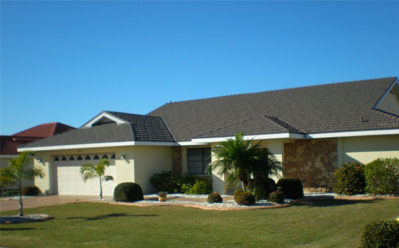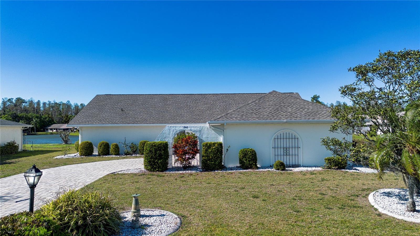2457 Del Webb Boulevard, SUN CITY CENTER, FL 33573
Property Photos
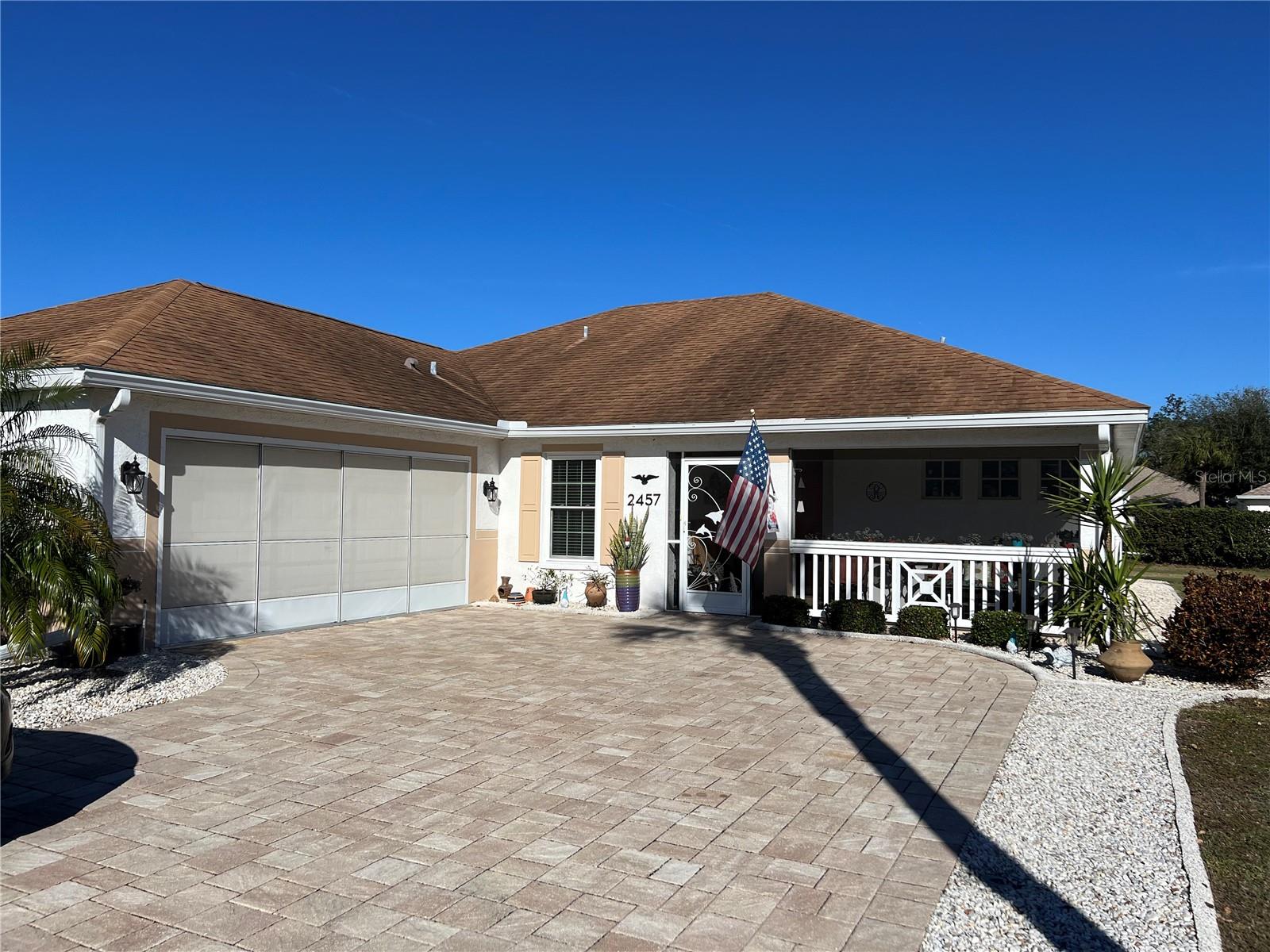
Would you like to sell your home before you purchase this one?
Priced at Only: $358,000
For more Information Call:
Address: 2457 Del Webb Boulevard, SUN CITY CENTER, FL 33573
Property Location and Similar Properties
- MLS#: TB8343428 ( Residential )
- Street Address: 2457 Del Webb Boulevard
- Viewed: 32
- Price: $358,000
- Price sqft: $137
- Waterfront: No
- Year Built: 1997
- Bldg sqft: 2611
- Bedrooms: 2
- Total Baths: 2
- Full Baths: 2
- Garage / Parking Spaces: 2
- Days On Market: 63
- Additional Information
- Geolocation: 27.7402 / -82.3425
- County: HILLSBOROUGH
- City: SUN CITY CENTER
- Zipcode: 33573
- Subdivision: Sun City Center
- Provided by: DALTON WADE INC
- Contact: Dianne Blackwell
- 888-668-8283

- DMCA Notice
-
DescriptionWelcome to your new home in the active adult (55+) community of Sun City Center! The name says it all sun sun sun and you can start living your best retirement life here in Sun City Center right now. This beautifully upgraded and well maintained home offers you plenty of things to lure you. We'll start with the open floor plan, oversized kitchen, granite counter tops and beautiful cabinetry. Add in a nice sized kitchen island and a spacious pantry and you have a great beginning. The home offers split suites with the primary bedroom/bath and guest bedroom/bath at opposite sides of the home for ultimate privacy from your guests. The nice sized den offers flexibility to choose what you want it to be a third bedroom, craft room or game room, depending on your needs. If we head outside, we start to understand the real allure of Florida when you start to enjoy the great Florida weather in your oversized screened lanai. Offering amenities such as wet bar with refrigerator and a luxurious hot tub, you'll think you are staying at a luxury resort. As you make your way to the front door, you'll find another little haven for relaxation. The beautiful screened front porch, with a panoramic view of Golden Pond, across the street, provides a serene view of the birds and wildlife that abound in this tropical climate. The large L shaped paver driveway that leads to the two car garage is the icing on the cake! It easily holds your car, golf cart and all those miscellaneous items that need storing. For your convenience it has has a privacy screen and a pull down ladder to the partially floored attic for storage. The oversized indoor laundry room will make doing laundry a pleasure (or at least not a drudgery). Updates include newer brand new stainless steel kitchen appliances (2023), double pane windows throughout (2012), hot tub (2016), HVAC (2014), and Roof (2012). The home also includes a water softener and reversed osmosis system and has updated electric and plumbing. Come for a visit soon, before this oasis is gone!
Payment Calculator
- Principal & Interest -
- Property Tax $
- Home Insurance $
- HOA Fees $
- Monthly -
For a Fast & FREE Mortgage Pre-Approval Apply Now
Apply Now
 Apply Now
Apply NowFeatures
Building and Construction
- Builder Model: Fairmont
- Covered Spaces: 0.00
- Exterior Features: Outdoor Kitchen, Private Mailbox, Rain Gutters, Sidewalk
- Flooring: Ceramic Tile
- Living Area: 1687.00
- Roof: Shingle
Property Information
- Property Condition: Completed
Land Information
- Lot Features: Sidewalk, Paved
Garage and Parking
- Garage Spaces: 2.00
- Open Parking Spaces: 0.00
Eco-Communities
- Water Source: Public
Utilities
- Carport Spaces: 0.00
- Cooling: Central Air
- Heating: Central
- Pets Allowed: Yes
- Sewer: Public Sewer
- Utilities: Electricity Connected, Sewer Connected, Water Connected
Amenities
- Association Amenities: Fitness Center, Pickleball Court(s), Recreation Facilities, Shuffleboard Court, Spa/Hot Tub
Finance and Tax Information
- Home Owners Association Fee: 315.00
- Insurance Expense: 0.00
- Net Operating Income: 0.00
- Other Expense: 0.00
- Tax Year: 2024
Other Features
- Appliances: Dishwasher, Dryer, Electric Water Heater, Kitchen Reverse Osmosis System, Microwave, Range, Refrigerator, Washer, Water Softener
- Association Name: Communities First Assoc Mgmt
- Association Phone: 813-333-1047
- Country: US
- Interior Features: Eat-in Kitchen, High Ceilings, Living Room/Dining Room Combo, Open Floorplan, Primary Bedroom Main Floor, Stone Counters, Vaulted Ceiling(s), Window Treatments
- Legal Description: SUN CITY CENTER UNIT 163 LOT 10 BLOCK 4
- Levels: One
- Area Major: 33573 - Sun City Center / Ruskin
- Occupant Type: Owner
- Parcel Number: U-31-31-20-2VX-000004-00010.0
- Possession: Close of Escrow
- View: Water
- Views: 32
- Zoning Code: PD-MU
Similar Properties
Nearby Subdivisions
1yq Greenbriar Subdivision Ph
Acadia Ii Condominum
Belmont
Belmont North Ph 2a
Belmont South Ph 2e
Belmont South Ph 2f
Brockton Place A Condo R
Caloosa Country Club Estates U
Caloosa Sub
Club Manor
Cypress Creek Ph 3
Cypress Creek Ph 4a
Cypress Creek Ph 5c1
Cypress Creek Ph 5c3
Cypress Creek Village A
Cypress Creek Village A Rev
Cypress Landing
Cypress Mill Ph 1a
Cypress Mill Ph 1b
Cypress Mill Ph 1c2
Cypress Mill Ph 2
Cypress Mill Ph 3
Cypress Mill Phase 1b
Cypressview Ph 1
Del Webb Sun City Center Flori
Del Webb's Sun City Florida Un
Del Webbs Sun City Florida
Del Webbs Sun City Florida Un
Fairway Pointe
Gantree Sub
Greenbriar Sub
Greenbriar Sub Ph 1
Greenbriar Sub Ph 2
Greenbriar Subdivision Phase 1
Highgate Iv Condo
Huntington Condo
Jameson Greens
La Paloma Preserve
La Paloma Village
St George A Condo
Sun City Center
Sun Lakes Sub
Sun Lakes Subdivision
Sun Lakes Subdivision Lot 63 B
The Preserve At La Paloma
Westwood Greens A Condo
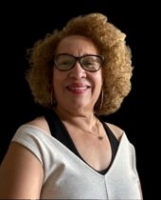
- Nicole Haltaufderhyde, REALTOR ®
- Tropic Shores Realty
- Mobile: 352.425.0845
- 352.425.0845
- nicoleverna@gmail.com



