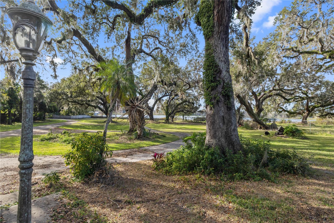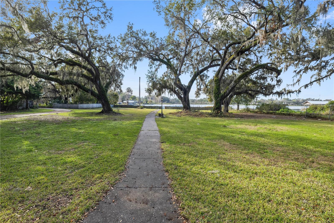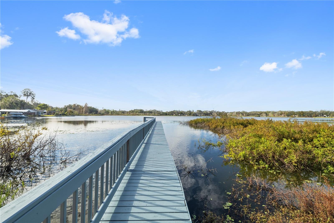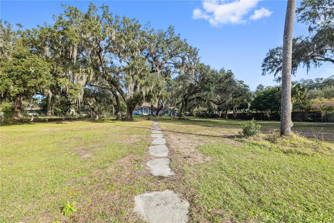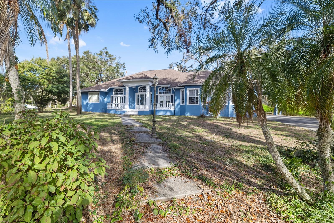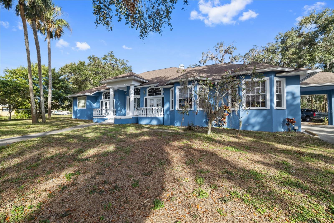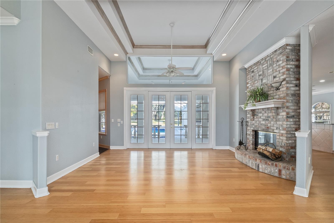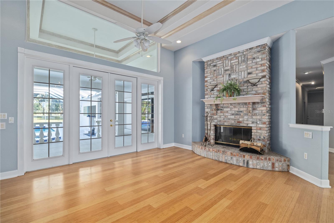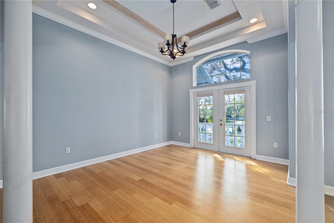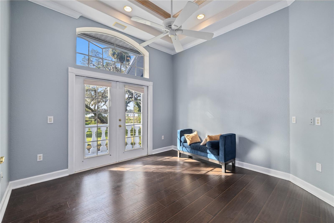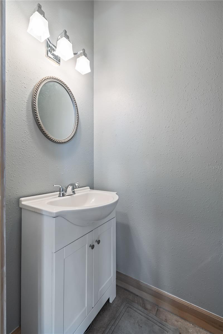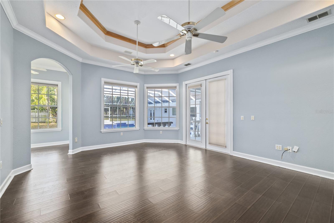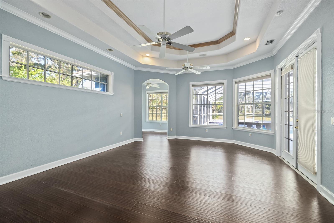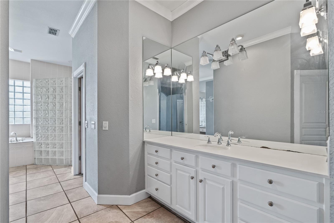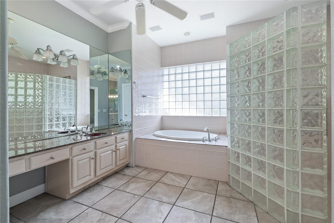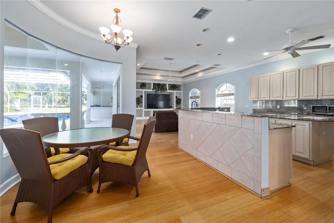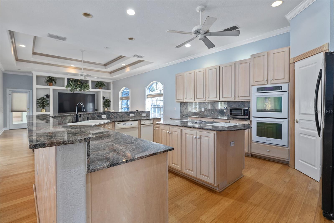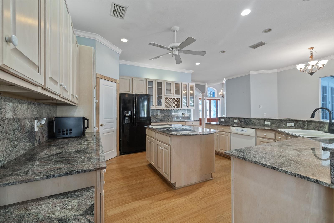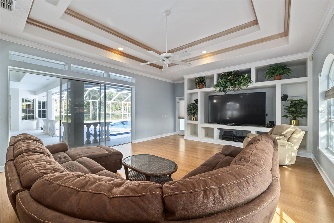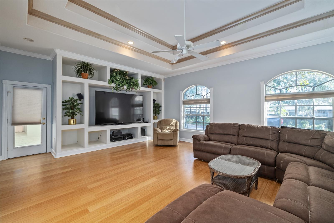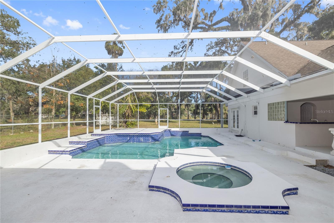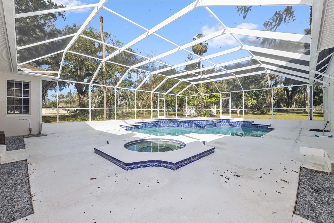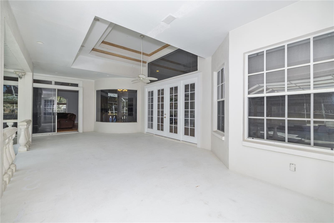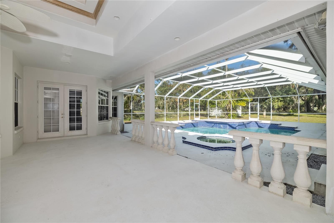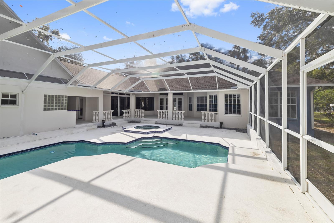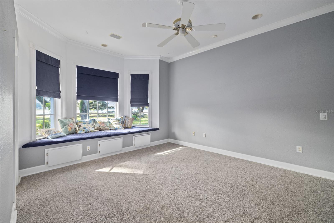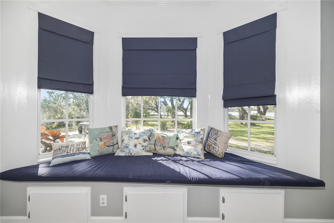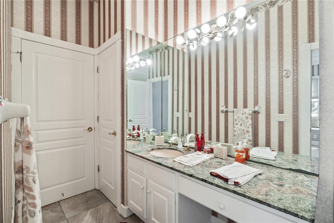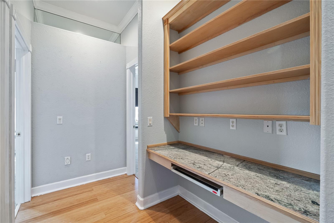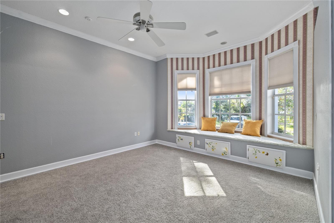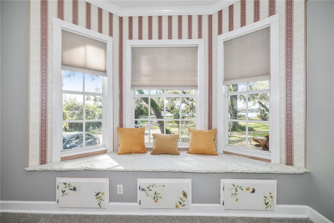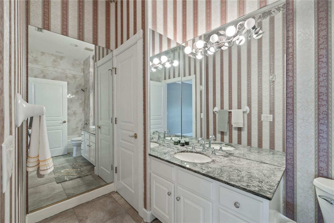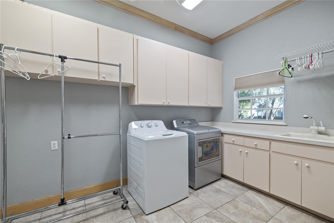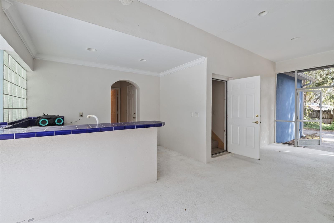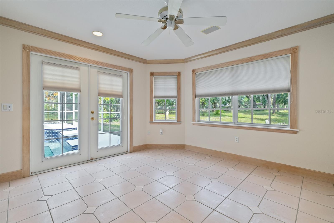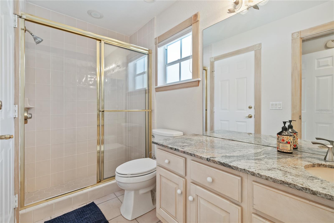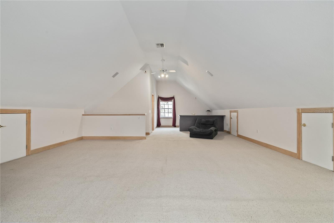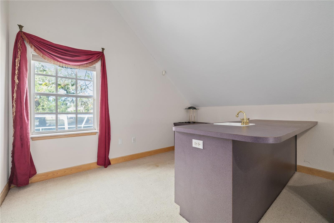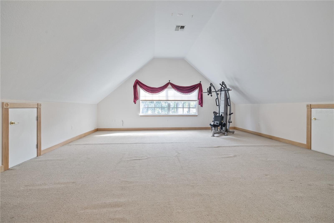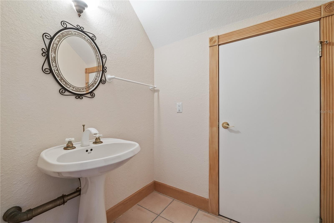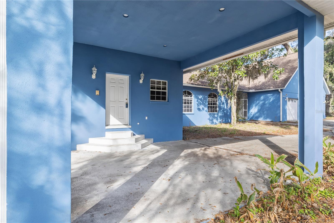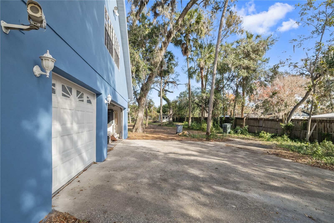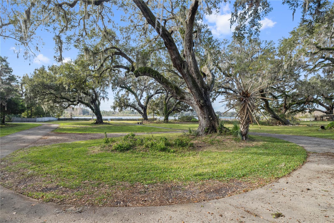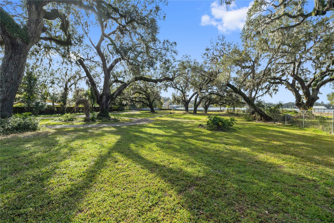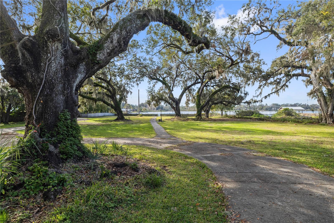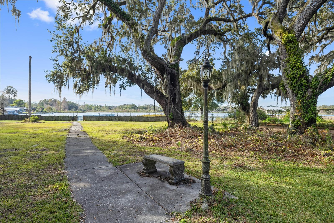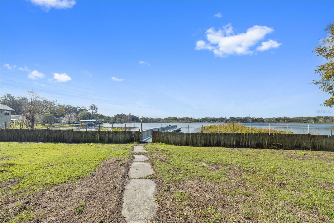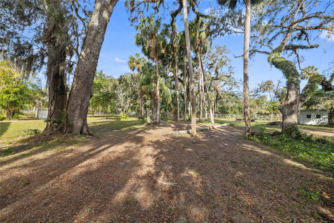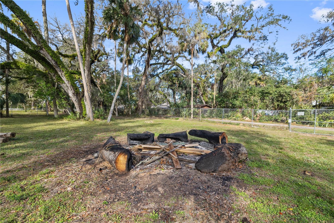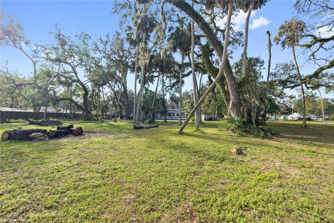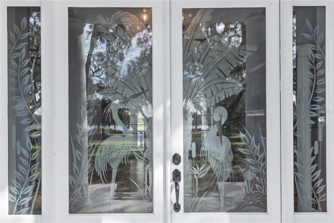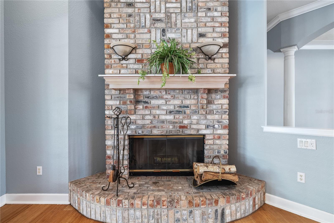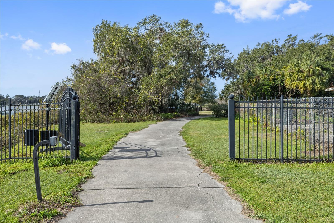405 Chastain Road, SEFFNER, FL 33584
Property Photos
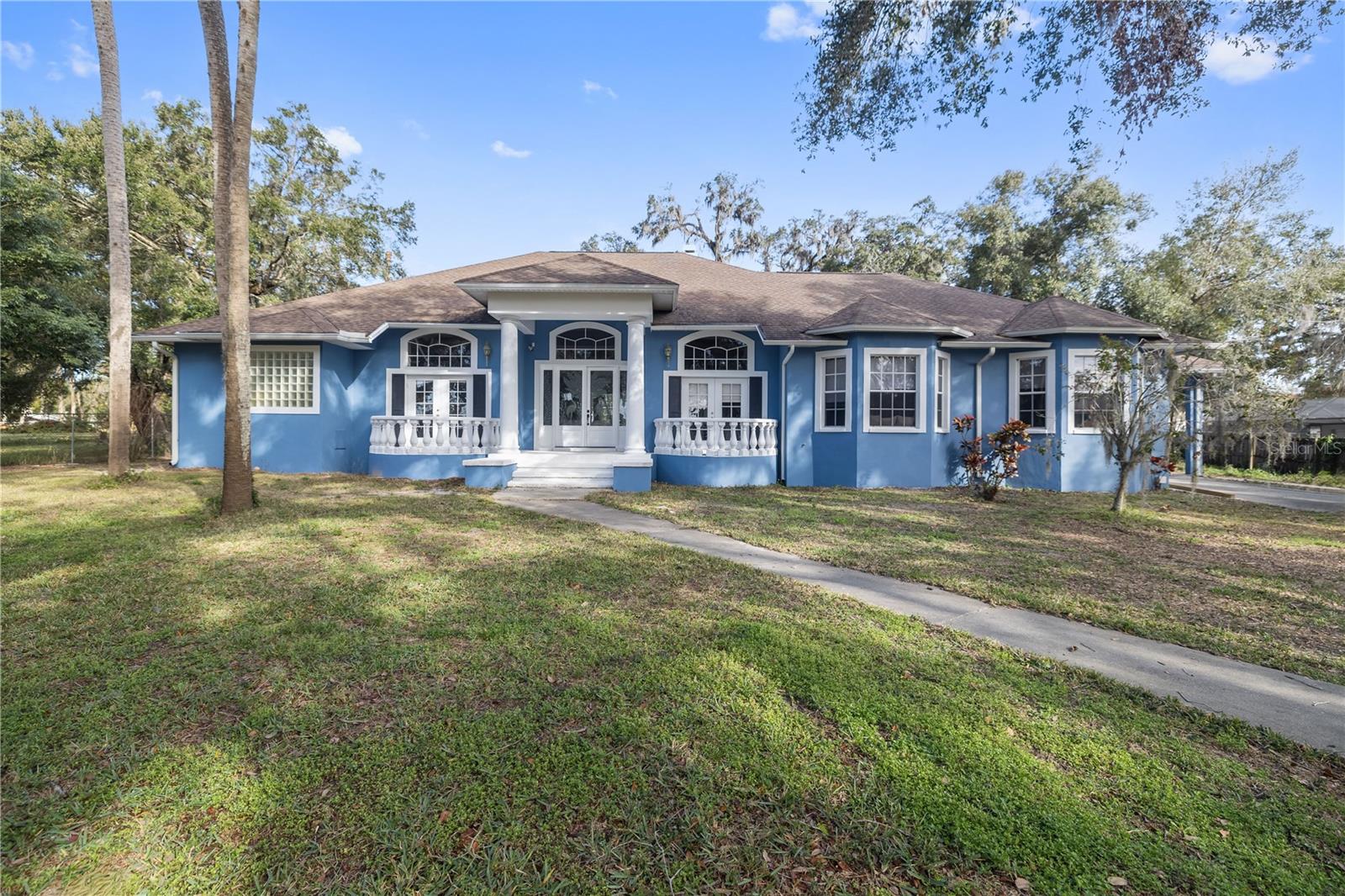
Would you like to sell your home before you purchase this one?
Priced at Only: $1,499,999
For more Information Call:
Address: 405 Chastain Road, SEFFNER, FL 33584
Property Location and Similar Properties
- MLS#: TB8343523 ( Residential )
- Street Address: 405 Chastain Road
- Viewed: 191
- Price: $1,499,999
- Price sqft: $217
- Waterfront: Yes
- Wateraccess: Yes
- Waterfront Type: Lake Front
- Year Built: 1997
- Bldg sqft: 6906
- Bedrooms: 4
- Total Baths: 6
- Full Baths: 5
- 1/2 Baths: 1
- Garage / Parking Spaces: 4
- Days On Market: 59
- Additional Information
- Geolocation: 27.9918 / -82.266
- County: HILLSBOROUGH
- City: SEFFNER
- Zipcode: 33584
- Subdivision: Unplatted
- Provided by: PINEYWOODS REALTY LLC
- Contact: Heath McCoy
- 813-225-1890

- DMCA Notice
-
DescriptionMASSIVE 100K PRICE DROP! YOU WILL NOT FIND ANOTHER PROPERTY LIKE THIS, AT THIS PRICE POINT, SO CLOSE TO TAMPA. Discover a rare opportunity to own a stunning custom built estate home with lakefront acreage, just 15 miles east of Downtown Tampa! Properties like this rarely hit the market. With no HOA or CDD, you have the freedom to bring your RVs, boats, and more. This nearly 5,000 sq. ft. home is situated on 2.59 acres with a private gated entry that winds through picturesque oak trees. The estate boasts a grand entrance with a formal living room featuring a brick fireplace and French doors that open to the lanai, a formal dining room, a spacious office, and a cozy den with built in shelving. The large kitchen overlooks the family room, making it perfect for entertaining. The home includes three bedrooms and 3.5 bathrooms, with each guest room featuring a full en suite bath, walk in closet, and charming bay window. Theres also a private guest suite connected via a breezeway, complete with an additional bedroom and full bath. Additionally, a large bonus room with a full bathroom is located above the garage, making it ideal for a separate living space or recreation area. This estate is perfect for multi generational families, as both the guest suite and garage apartment have private entrances. Outdoors, you'll find a large screened in pool with a spa, a spacious rear patio, and serene lakefront views. The home features soaring ceilings, crown molding, custom built ins, and an oversized three car garage with a porte cochere and side entry. Dont miss this chance to own a one of a kind property that offers luxury, privacy, and endless possibilities!
Payment Calculator
- Principal & Interest -
- Property Tax $
- Home Insurance $
- HOA Fees $
- Monthly -
For a Fast & FREE Mortgage Pre-Approval Apply Now
Apply Now
 Apply Now
Apply NowFeatures
Building and Construction
- Covered Spaces: 0.00
- Exterior Features: Other
- Flooring: Carpet, Tile, Wood
- Living Area: 4899.00
- Other Structures: Shed(s)
- Roof: Shingle
Property Information
- Property Condition: Completed
Land Information
- Lot Features: Cleared, Irregular Lot
Garage and Parking
- Garage Spaces: 3.00
- Open Parking Spaces: 0.00
Eco-Communities
- Pool Features: In Ground, Screen Enclosure
- Water Source: Private
Utilities
- Carport Spaces: 1.00
- Cooling: Central Air
- Heating: Central
- Sewer: Septic Tank
- Utilities: Electricity Connected
Finance and Tax Information
- Home Owners Association Fee: 0.00
- Insurance Expense: 0.00
- Net Operating Income: 0.00
- Other Expense: 0.00
- Tax Year: 2024
Other Features
- Appliances: Cooktop, Dishwasher, Disposal, Dryer, Electric Water Heater, Washer
- Country: US
- Interior Features: Ceiling Fans(s), Coffered Ceiling(s), Crown Molding, Eat-in Kitchen, High Ceilings, Kitchen/Family Room Combo, Living Room/Dining Room Combo, Primary Bedroom Main Floor, Tray Ceiling(s), Walk-In Closet(s)
- Legal Description: BEG AT SW COR OF W 1/2 OF NW 1/4 THN EAST ALONG S BDRY 847.62 FT THN N 00 DEG 10 MIN 10 SEC W 518.76 FT N 49 DEG 28 MIN 52 SEC E 181.33 FT TO POB THN N 757.40 FT E 300 FT TO A PT ON W R/W BDRY OF 50 FT ROAD DEDCIATION THN S ALONG R/W 15 FT THN W 150 FT S 614.20 FT S 49 DEG 28 MIN 52 SEC W 197.32 FT TO POB TOGETHER WITH THE FOLLOWING DESC COM AT SW COR OF W 1/2 OF NW 1/4 RUN E 847.62 FT N 518.76 FT N 49 DEG 28 MIN 52 SEC E 378.65 FT FOR A POB THN N 119.20 FT N 80 DEG 32 MIN 16 SEC E 152.07 FT TO A PT ON W R/W OF CHASTAIN RD S 16 FT S 49 DEG 28 MIN 52 SEC W 197.32 FT TO POB
- Levels: One
- Area Major: 33584 - Seffner
- Occupant Type: Vacant
- Parcel Number: U-01-29-20-ZZZ-000002-29870.0
- Style: Contemporary, Florida
- View: Water
- Views: 191
- Zoning Code: ASC-1
Nearby Subdivisions
Acreage
Bloomfield Hills Ph 1
Brandon Forest Sub
Darby Lake
Davis Heather Estates
Diamond Ridge
Elender Jackson Johnson Estate
Florablu Estates
Goins Terrace
Greenewood
Hunters Cove
Imperial Oaks
Imperial Oaks Ph 1
Imperial Oaks Ph 2
Kennedy Hill Sub
Kingsway Downs
Kingsway Oaks
Kingsway Oaks Ph 1
Kingsway Oaks Phase 1
Kingsway Ph 2
Lake Shore Ranch Ph I
Lake Weeks
Lazy Lane Estates
Lynwood Park
Mango Groves
Mango Hills
Mango Hills Add 1
Mango Terrace
Mirror Lake Still Water
Not On List
Oak Forest Sub
Oak Glen Sub
Oakfield Estates
Parsons Pointe Ph 1unit B
Parsons Pointe Ph 2
Parsons Woods Ph 2
Pemberton Creek Sub Se
Roxy Bay
Sagewood
Seffner Park
Seffner Ridge Estates
Shangri La Ii Sub Phas
The Groves North
Toulon Ph 1
Toulonphase 2
Unplatted
Wheeler Ridge
Williams Pointe
Zzz

- Nicole Haltaufderhyde, REALTOR ®
- Tropic Shores Realty
- Mobile: 352.425.0845
- 352.425.0845
- nicoleverna@gmail.com



