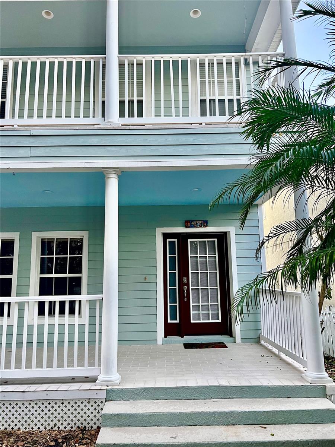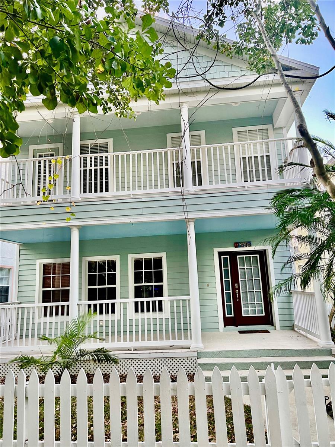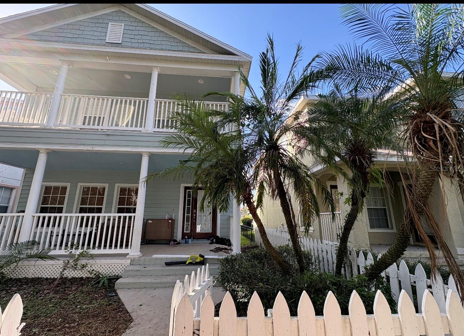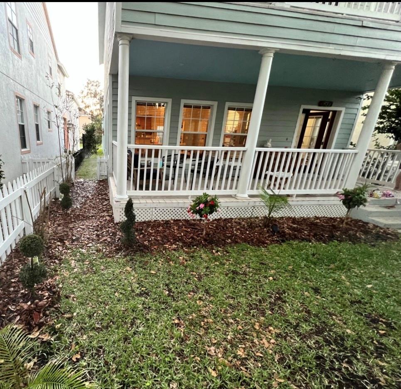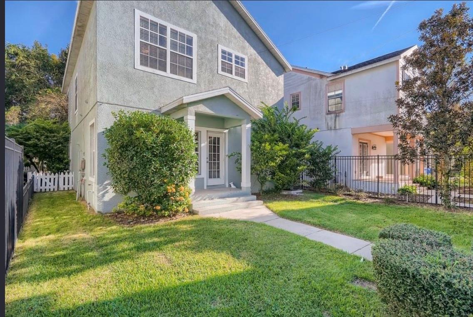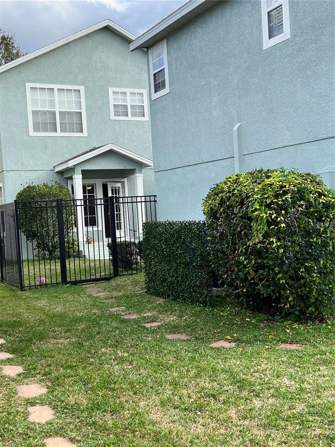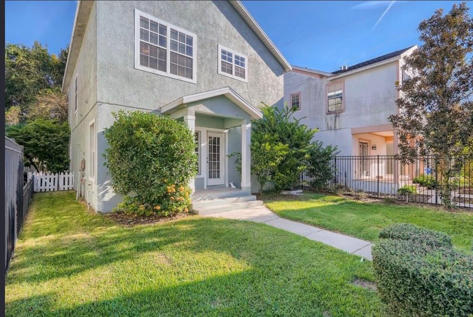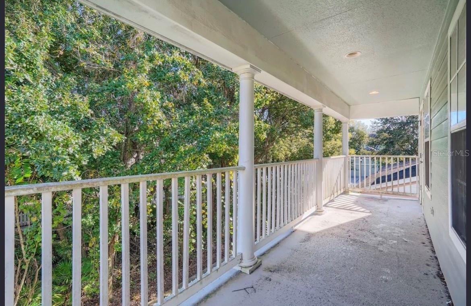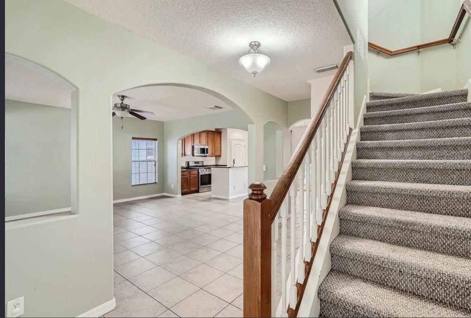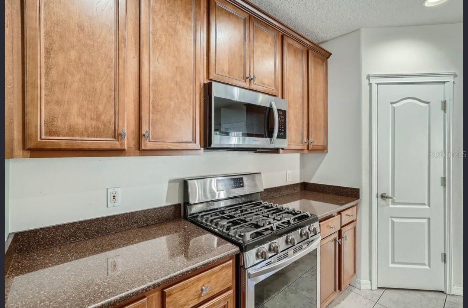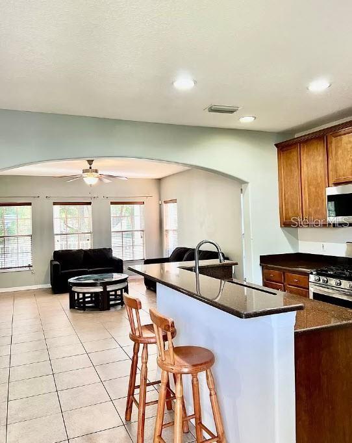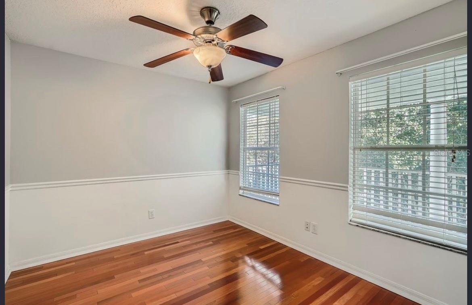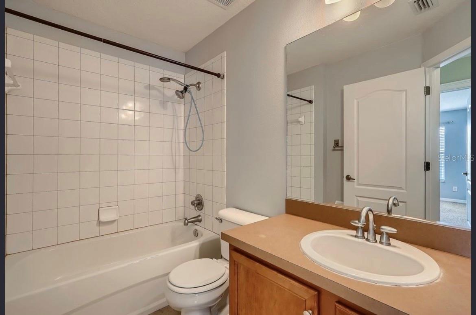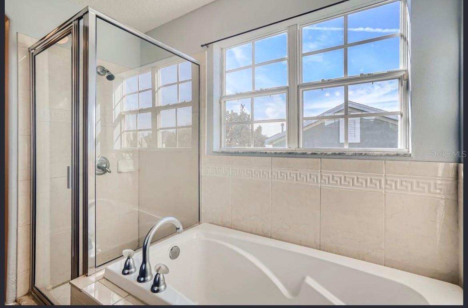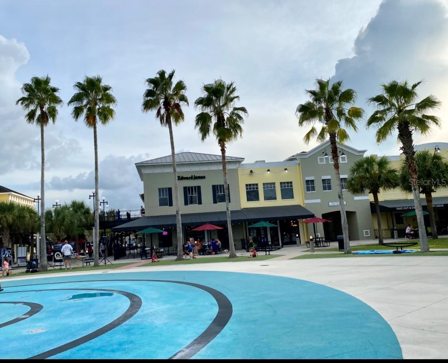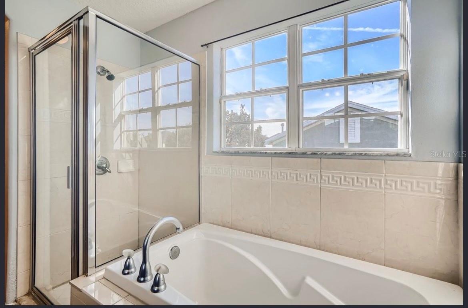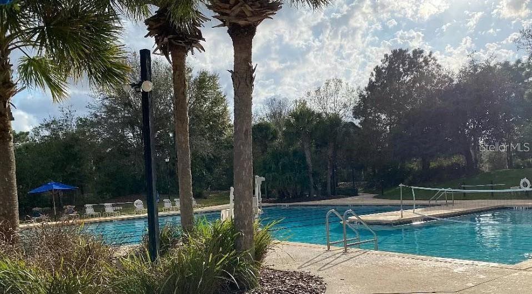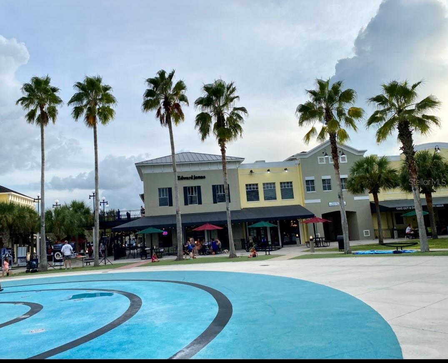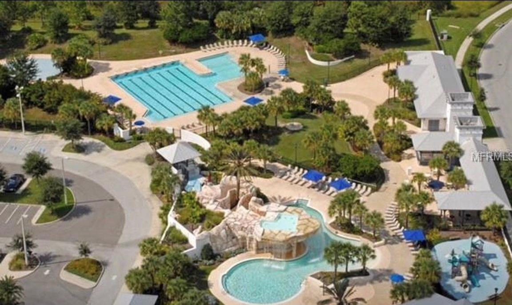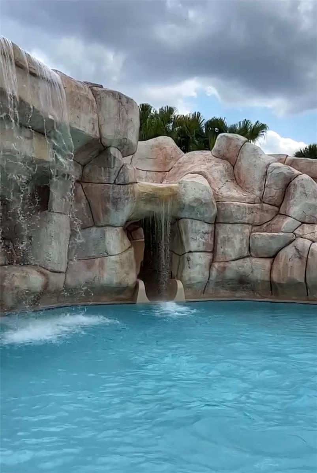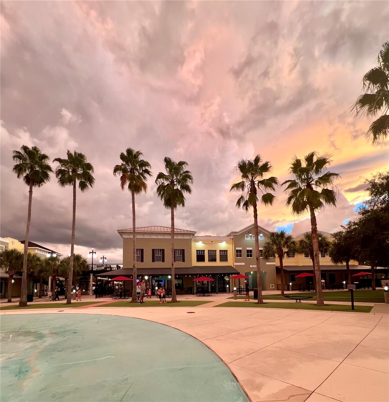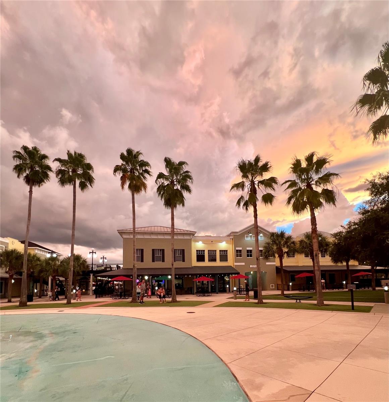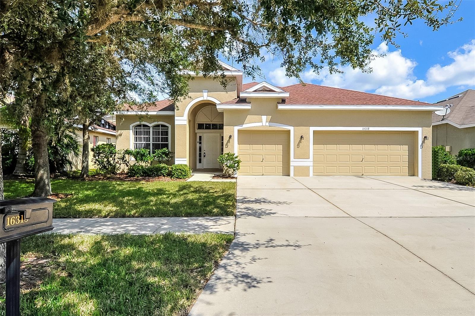16113 Bridgecrossing Drive, LITHIA, FL 33547
Property Photos
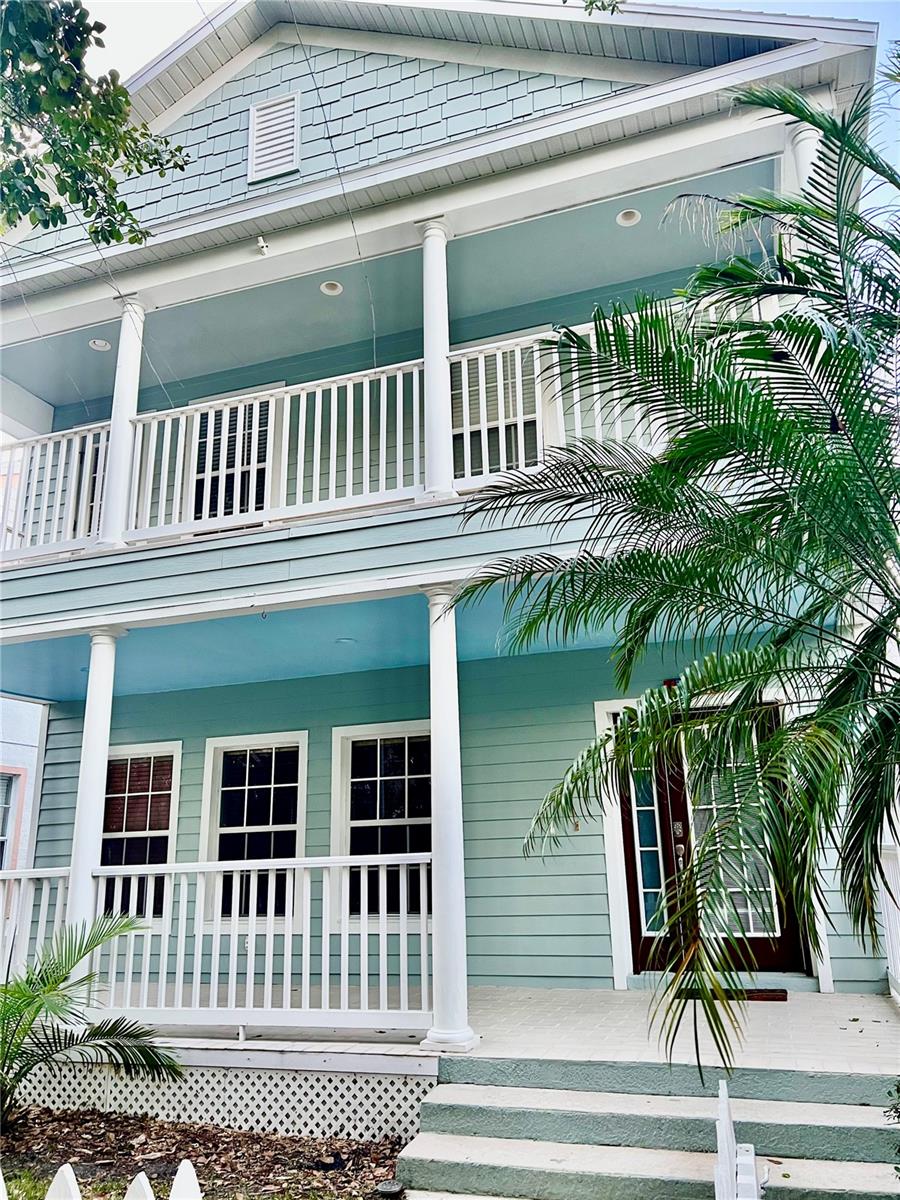
Would you like to sell your home before you purchase this one?
Priced at Only: $3,200
For more Information Call:
Address: 16113 Bridgecrossing Drive, LITHIA, FL 33547
Property Location and Similar Properties






- MLS#: TB8344549 ( Residential Lease )
- Street Address: 16113 Bridgecrossing Drive
- Viewed: 99
- Price: $3,200
- Price sqft: $1
- Waterfront: No
- Year Built: 2005
- Bldg sqft: 2145
- Bedrooms: 4
- Total Baths: 4
- Full Baths: 3
- 1/2 Baths: 1
- Garage / Parking Spaces: 2
- Days On Market: 40
- Additional Information
- Geolocation: 27.841 / -82.2166
- County: HILLSBOROUGH
- City: LITHIA
- Zipcode: 33547
- Subdivision: Fishhawk Ranch Towncenter Phas
- Elementary School: Fishhawk Creek HB
- Middle School: Randall HB
- High School: Newsome HB
- Provided by: LPT REALTY, LLC
- Contact: Denisse Szmigiel
- 877-366-2213

- DMCA Notice
Description
Discover this highly desirable charming Key West Style Home located in FishHawk's Garden District. on picturesque
Key Features:
Bedrooms & Baths: 4 bedrooms, 3.5 baths, and a versatile loft (ideal for an office, playroom, or family room).
Outdoor Living: Enjoy your morning coffee on the double front porch or the large private balcony overlooking beautiful surroundings.
Garage: 2 cars
Spacious Yard: A fully fenced grassy yard between the main house.
Interior Highlights:
Gourmet kitchen with designer cabinets, a large eat in area, and seamless flow to the spacious great room.
Bright and airy spaces with modern finishes and thoughtful layout.
Amenities:
High speed internet included.
Pets: 1 dog considered upon request (additional pet fee and deposit required).
Above garage, furnished suite (full kitchen, 1 bedroom, 1 full bath, livingroom) can be used as an office or in law suite.
access to all the Fishhawk ranch resort pools, tennis courts, etc.
Top Rated Schools & Community Perks:
Zoned for A rated FishHawk Creek Elementary, Randall Middle School and Newsome High School.
Walking distance to Park Square with its splash pad, restaurants, and community events.
Close to the Aquatic Club, offering 2 large pools, a gym, and a clubhouse.
This home combines modern living with the charm and convenience of FishHawk's vibrant community.
Renter is responsible for gas, electric and water. Owner pays internet. One month security deposit. No smoking allowed. 1 pet maybe allowed (depending on type and breed) plus pet fee.
Description
Discover this highly desirable charming Key West Style Home located in FishHawk's Garden District. on picturesque
Key Features:
Bedrooms & Baths: 4 bedrooms, 3.5 baths, and a versatile loft (ideal for an office, playroom, or family room).
Outdoor Living: Enjoy your morning coffee on the double front porch or the large private balcony overlooking beautiful surroundings.
Garage: 2 cars
Spacious Yard: A fully fenced grassy yard between the main house.
Interior Highlights:
Gourmet kitchen with designer cabinets, a large eat in area, and seamless flow to the spacious great room.
Bright and airy spaces with modern finishes and thoughtful layout.
Amenities:
High speed internet included.
Pets: 1 dog considered upon request (additional pet fee and deposit required).
Above garage, furnished suite (full kitchen, 1 bedroom, 1 full bath, livingroom) can be used as an office or in law suite.
access to all the Fishhawk ranch resort pools, tennis courts, etc.
Top Rated Schools & Community Perks:
Zoned for A rated FishHawk Creek Elementary, Randall Middle School and Newsome High School.
Walking distance to Park Square with its splash pad, restaurants, and community events.
Close to the Aquatic Club, offering 2 large pools, a gym, and a clubhouse.
This home combines modern living with the charm and convenience of FishHawk's vibrant community.
Renter is responsible for gas, electric and water. Owner pays internet. One month security deposit. No smoking allowed. 1 pet maybe allowed (depending on type and breed) plus pet fee.
Payment Calculator
- Principal & Interest -
- Property Tax $
- Home Insurance $
- HOA Fees $
- Monthly -
For a Fast & FREE Mortgage Pre-Approval Apply Now
Apply Now
 Apply Now
Apply NowFeatures
Building and Construction
- Covered Spaces: 0.00
- Fencing: Fenced
- Flooring: Tile
- Living Area: 2145.00
School Information
- High School: Newsome-HB
- Middle School: Randall-HB
- School Elementary: Fishhawk Creek-HB
Garage and Parking
- Garage Spaces: 2.00
- Open Parking Spaces: 0.00
Utilities
- Carport Spaces: 0.00
- Cooling: Central Air
- Heating: Central, Electric, Gas
- Pets Allowed: Breed Restrictions, Dogs OK, Monthly Pet Fee, Pet Deposit, Size Limit
Amenities
- Association Amenities: Basketball Court, Clubhouse, Fitness Center, Park, Playground, Pool, Recreation Facilities, Tennis Court(s), Trail(s)
Finance and Tax Information
- Home Owners Association Fee: 0.00
- Insurance Expense: 0.00
- Net Operating Income: 0.00
- Other Expense: 0.00
Other Features
- Appliances: Dishwasher, Disposal, Microwave, Range, Refrigerator
- Association Name: Fishhawk
- Country: US
- Furnished: Unfurnished
- Interior Features: Ceiling Fans(s), PrimaryBedroom Upstairs
- Levels: Two
- Area Major: 33547 - Lithia
- Occupant Type: Tenant
- Parcel Number: U-28-30-21-71H-R00000-00003.0
- Views: 99
Owner Information
- Owner Pays: Internet, Pest Control
Similar Properties
Nearby Subdivisions
Contact Info

- Nicole Haltaufderhyde, REALTOR ®
- Tropic Shores Realty
- Mobile: 352.425.0845
- 352.425.0845
- nicoleverna@gmail.com



