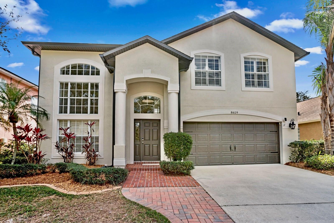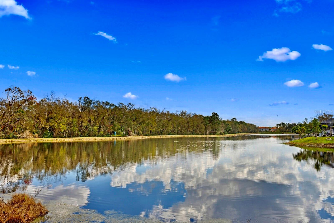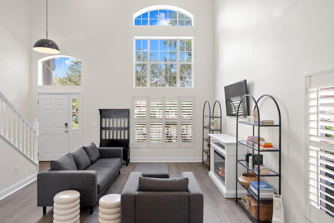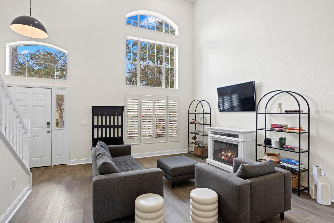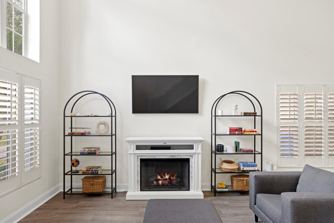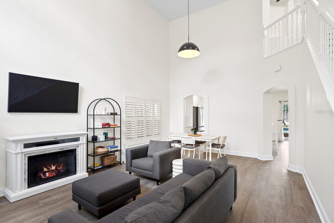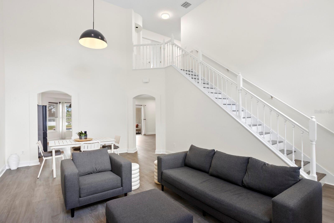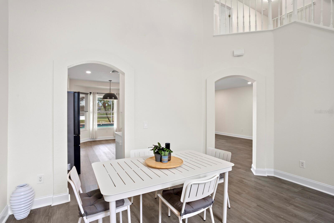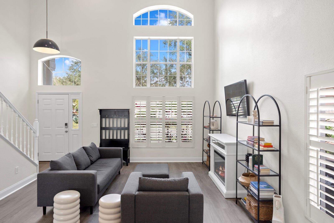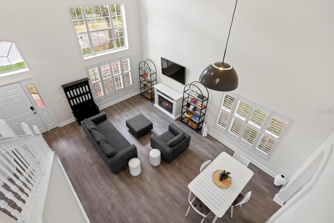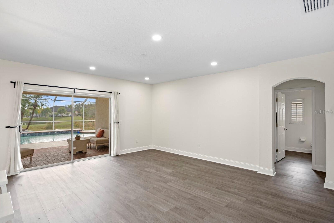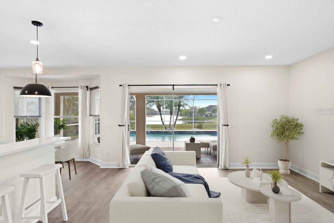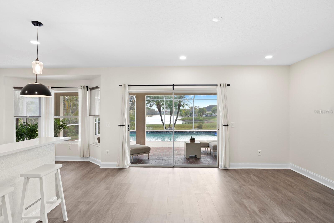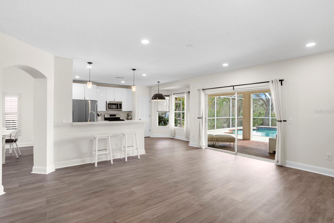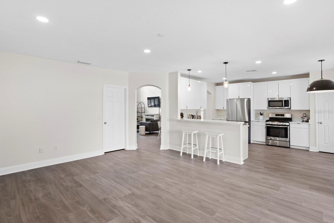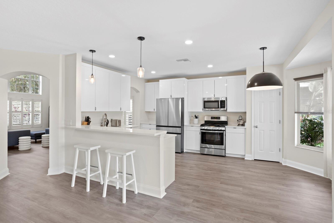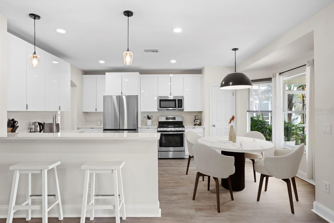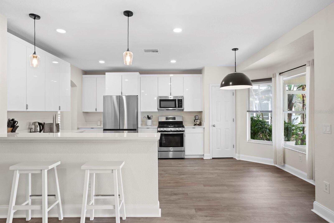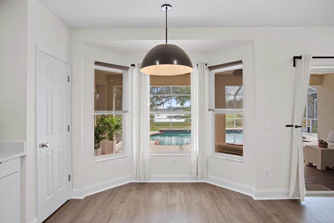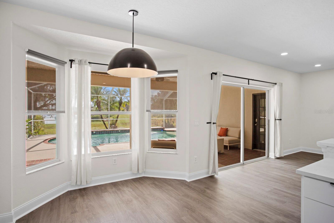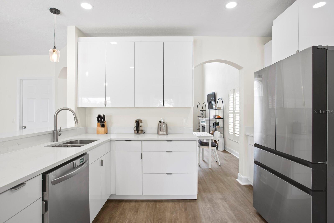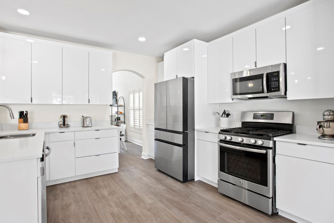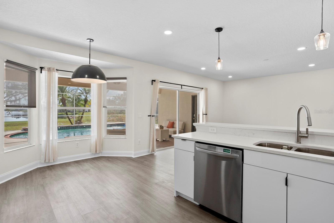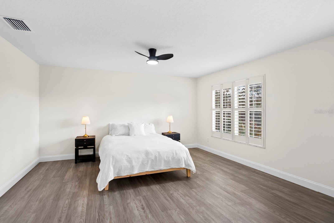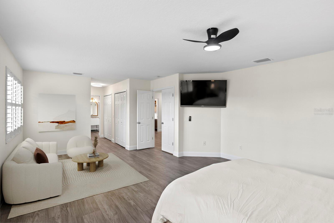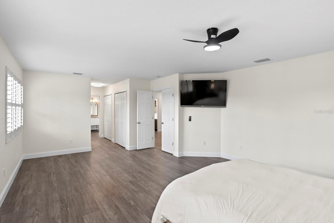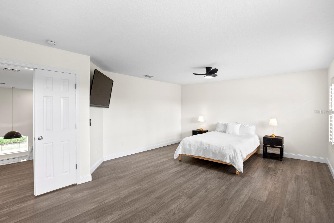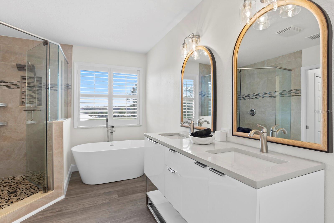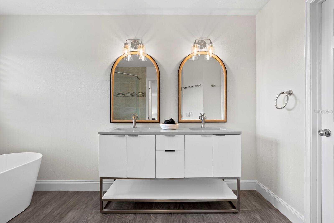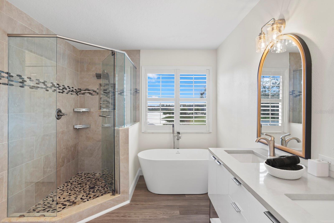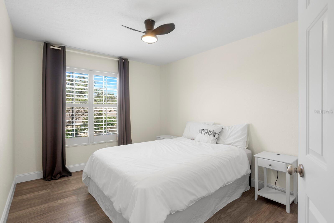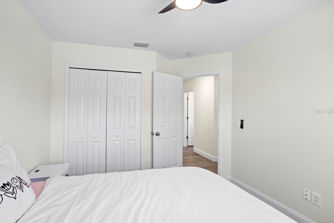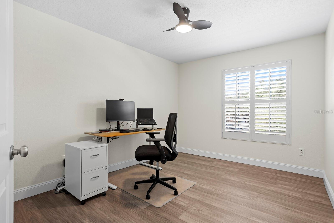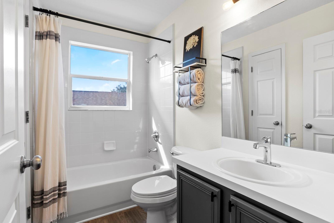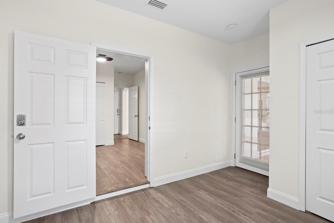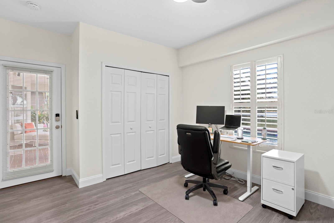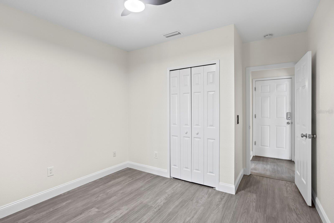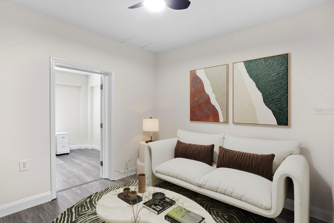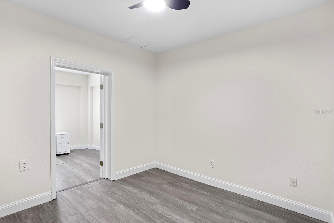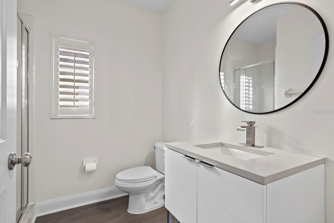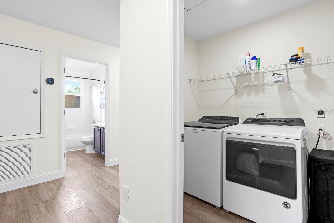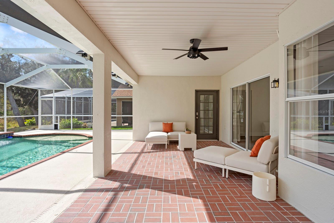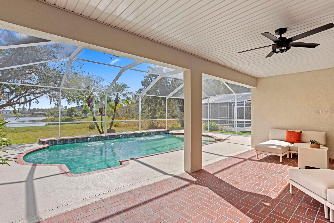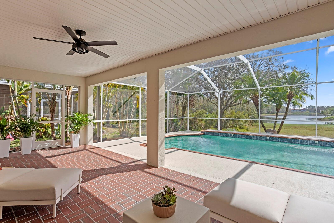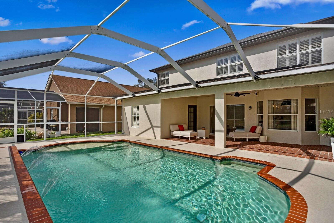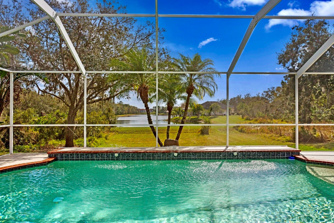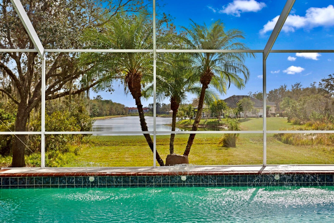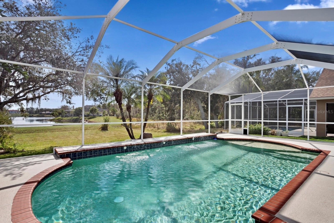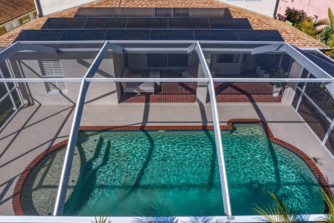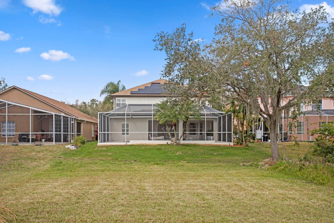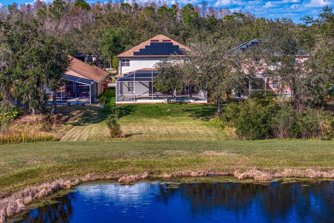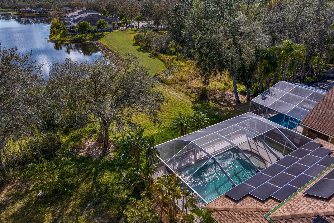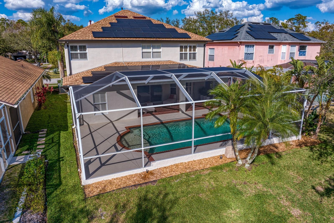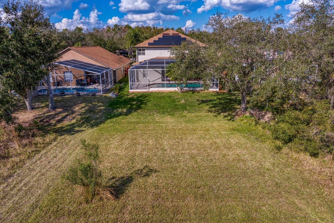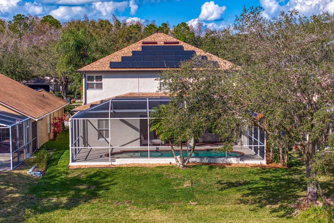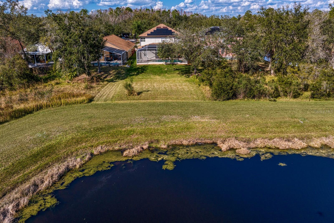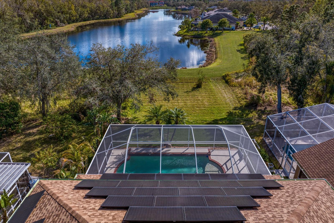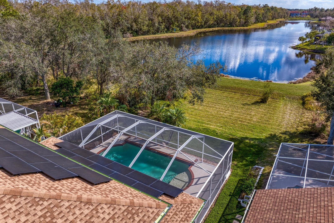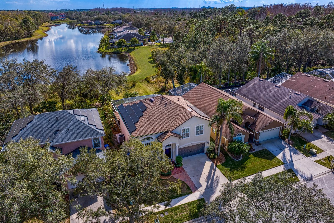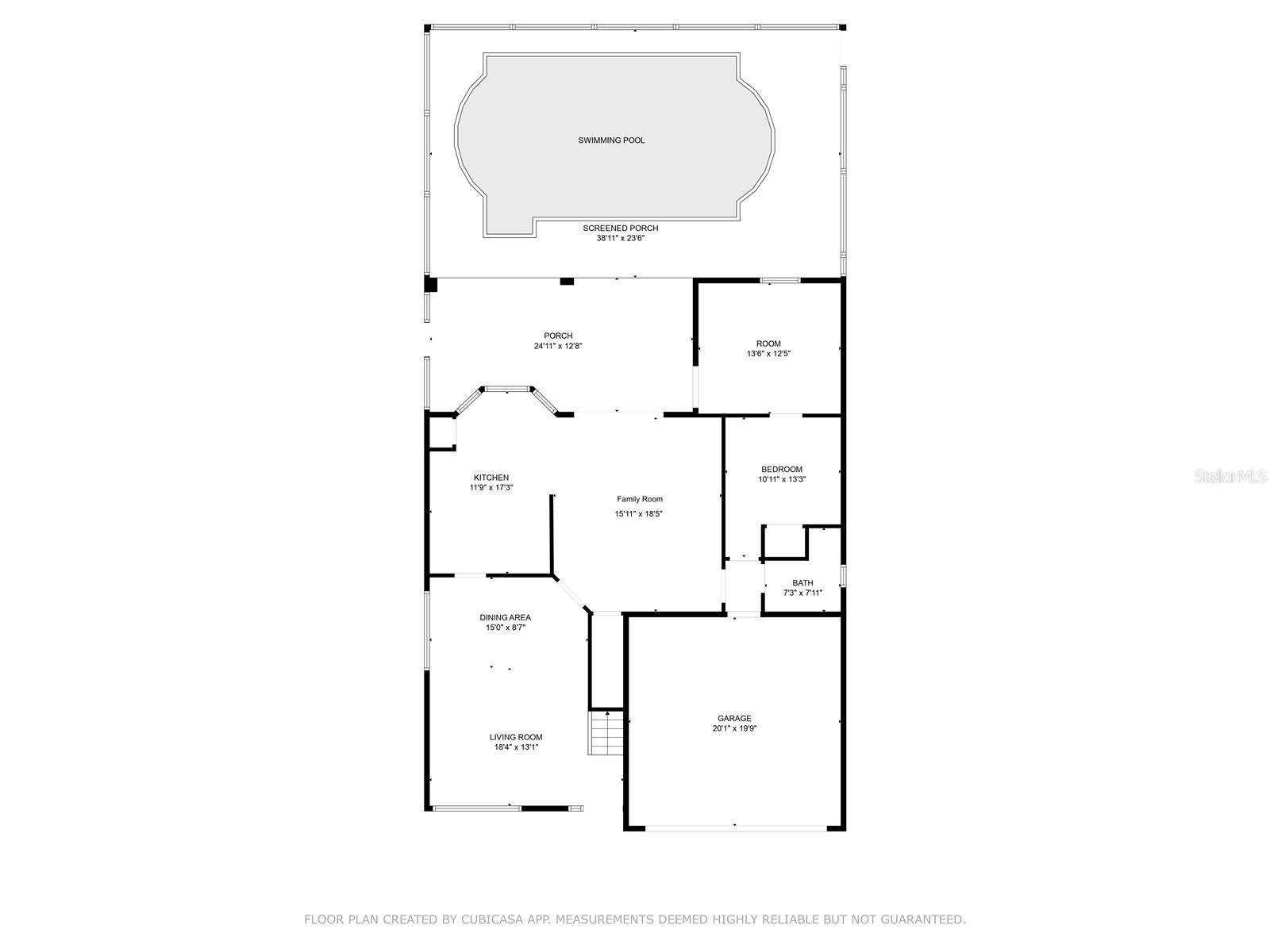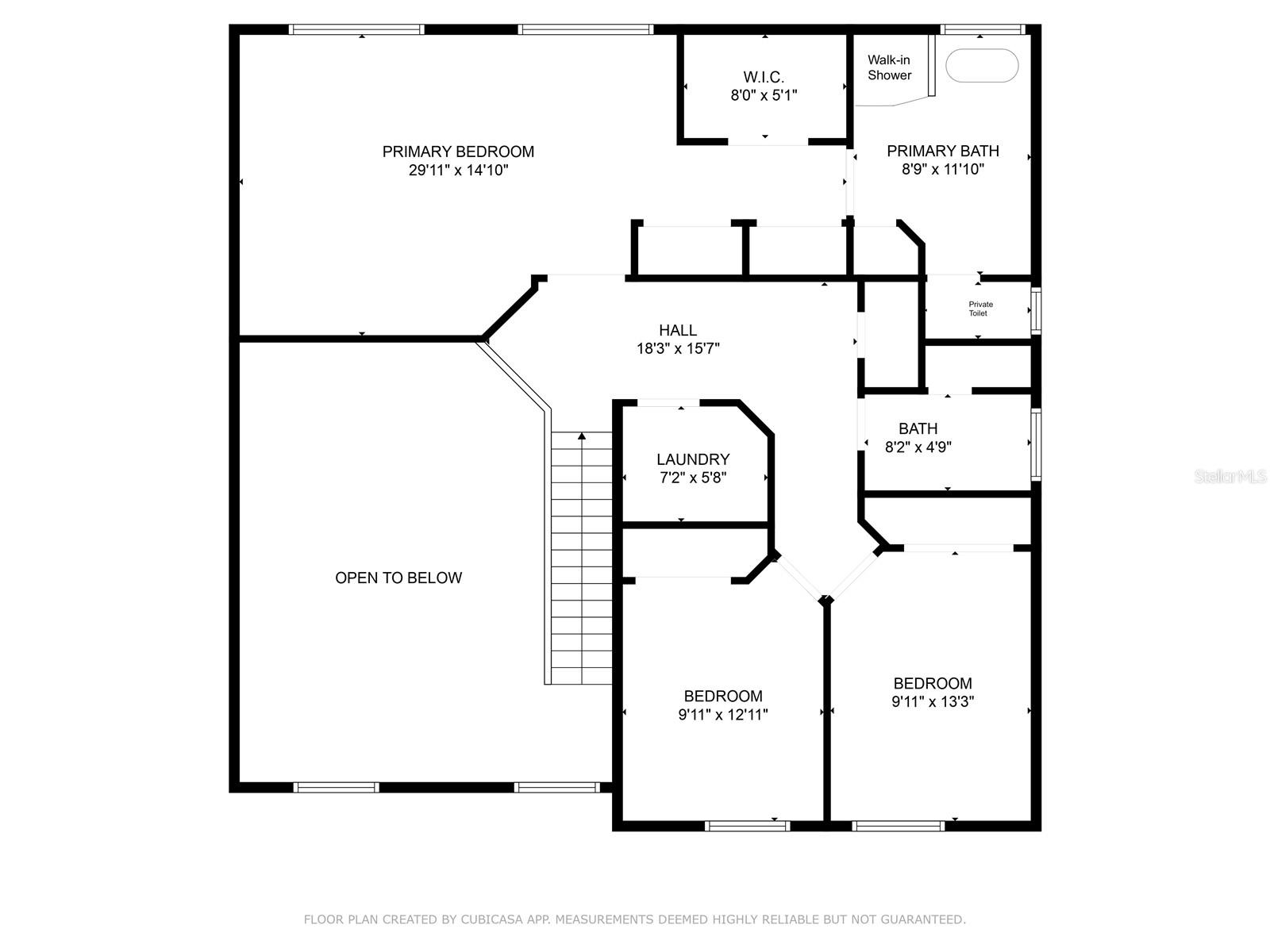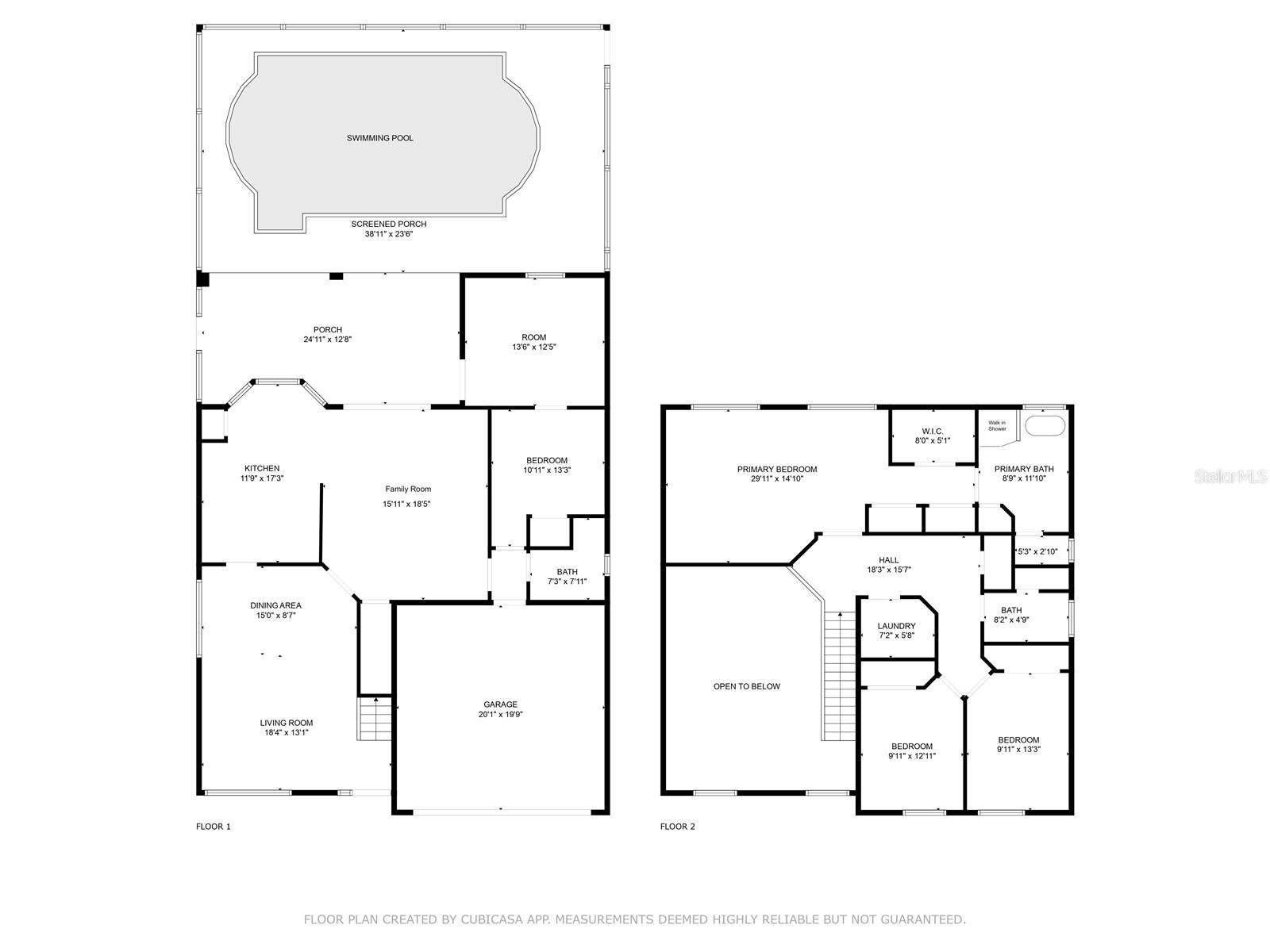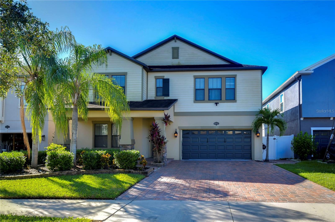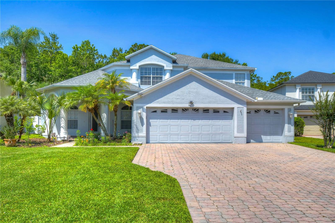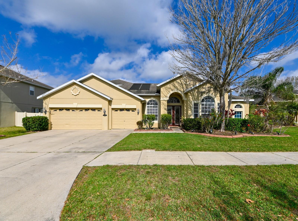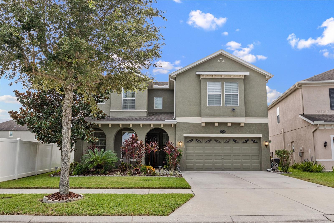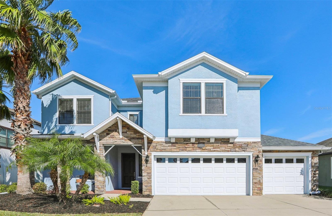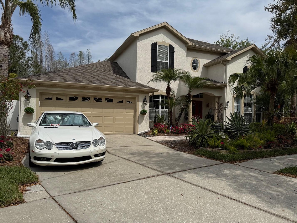8619 Foxtail Court, TAMPA, FL 33647
Property Photos
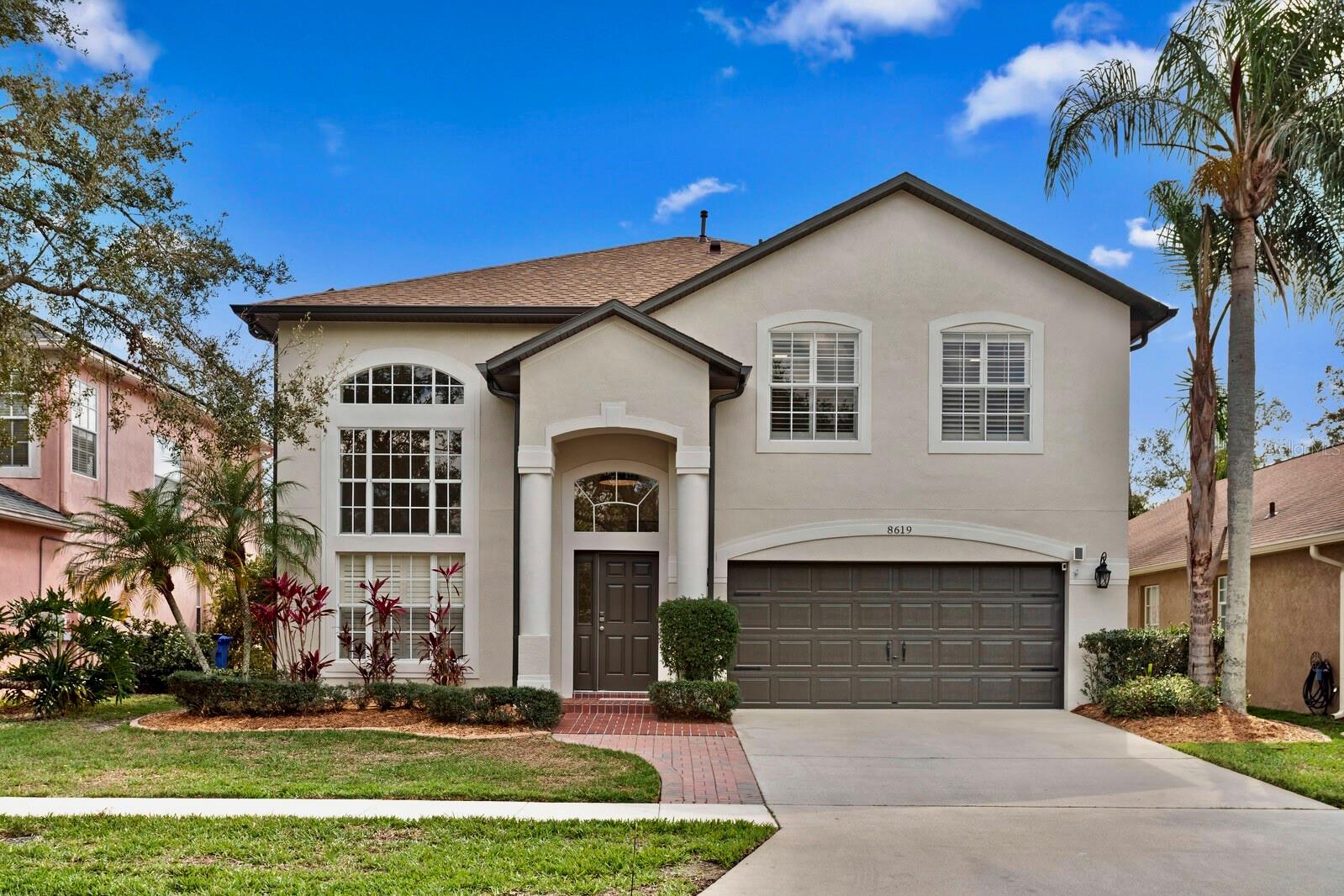
Would you like to sell your home before you purchase this one?
Priced at Only: $639,000
For more Information Call:
Address: 8619 Foxtail Court, TAMPA, FL 33647
Property Location and Similar Properties
- MLS#: TB8346067 ( Residential )
- Street Address: 8619 Foxtail Court
- Viewed: 87
- Price: $639,000
- Price sqft: $195
- Waterfront: Yes
- Wateraccess: Yes
- Waterfront Type: Pond
- Year Built: 1998
- Bldg sqft: 3274
- Bedrooms: 4
- Total Baths: 3
- Full Baths: 3
- Garage / Parking Spaces: 2
- Days On Market: 43
- Additional Information
- Geolocation: 28.1422 / -82.3644
- County: HILLSBOROUGH
- City: TAMPA
- Zipcode: 33647
- Subdivision: West Meadows Prcl 4 Ph 1
- Elementary School: Clark HB
- Middle School: Liberty HB
- High School: Freedom HB
- Provided by: FLORIDA EXECUTIVE REALTY
- Contact: Kristy Darragh
- 813-972-3430

- DMCA Notice
-
DescriptionOne or more photo(s) has been virtually staged. Breaking panoramic water views and upgrades galore!! Welcome to the ultimate blend of elegance, functionality, and modern upgrades in this beautifully enhanced 2,483 sq. Ft. Home, perfectly positioned on a peaceful, water view, cul de sac lot in the highly desirable west meadows community. Showcasing a well designed layout, this home features 4 bedrooms, 3 bathrooms, and a flexible bonus room with upgrades throughout! You will love the curb appeal featuring brand new stucco and paint, a pavered walkway, and a brand new front door. As you enter the home you are greeted by soaring two story ceilings with plenty of natural light. The main living areas have been refreshed with new stainmaster northport oak flooring, and the kitchen has been completely remodeled with high end finishes including white glossy cabinetry and gleaming quartz countertops with stainless steel appliances including a 5 burner gas stove. The great room features refined trim and baseboards and overlooking dramatic water views of the backyard. A guest bedroom is located off the great room along with a bathroom that is conveniently located off the lanai. Upstairs, you'll discover three generously sized bedrooms, including a sprawling primary suite that spans the entire width of the home. This spa like en suite bathroom boasts an oversized shower, a luxurious stand alone tub, a spacious walk in closet, and two additional closets for superior storage. The two secondary bedrooms share a conveniently located full bath in the hall, ensuring privacy. The upstairs air quality is enhanced with newly installed ductwork with uv light (2024), while the downstairs system has been thoroughly cleaned for improved efficiency. The focal point of this home is its breathtaking, heated pool, enclosed in a newly re screened lanai, offering stunning water views with no rear neighbors. A new pool return system ensures optimal functionality, while a newly re sodded backyard and expert tree trimming enhance the outdoor space. Recent upgrades include new hvac system (2023), washer and dryer (2023), new pool pump (2023), and solar panels (paid off), new gutter (2024), new interior paint throughout (2025), updated bathrooms (2025), all new lighting, remote controlled fans, dimmable switches, and outlets. The garage boasts epoxy flooring with a lifetime warranty, ensuring long lasting durability. Nestled in a community defined by tree lined streets and resort style amenities, living in west meadows means more than just owning a homeits about being part of a vibrant, family friendly community. There are tennis and basketball courts and multiple playgrounds and dog parks. Stay active in the fully equipped gym facilities or heated lap pool. Theres also a thrilling waterslide and a splash pad for the little ones. Also, enjoy the brand new pickleball courts, now open exclusively for residents! Located in a top rated school zone, including an a+ rated elementary school. .......... Preferred lender, drew eads with equity mortgage is offering up to 1% of loan amount towards closing costs
Payment Calculator
- Principal & Interest -
- Property Tax $
- Home Insurance $
- HOA Fees $
- Monthly -
For a Fast & FREE Mortgage Pre-Approval Apply Now
Apply Now
 Apply Now
Apply NowFeatures
Building and Construction
- Covered Spaces: 0.00
- Exterior Features: Irrigation System, Lighting, Private Mailbox, Rain Gutters, Sidewalk, Sliding Doors
- Flooring: Luxury Vinyl
- Living Area: 2483.00
- Roof: Shingle
Property Information
- Property Condition: Completed
Land Information
- Lot Features: Cul-De-Sac, Sidewalk
School Information
- High School: Freedom-HB
- Middle School: Liberty-HB
- School Elementary: Clark-HB
Garage and Parking
- Garage Spaces: 2.00
- Open Parking Spaces: 0.00
- Parking Features: Driveway, Garage Door Opener, Ground Level
Eco-Communities
- Pool Features: Heated, Lighting, Screen Enclosure
- Water Source: Public
Utilities
- Carport Spaces: 0.00
- Cooling: Central Air
- Heating: Central, Electric
- Pets Allowed: Yes
- Sewer: Public Sewer
- Utilities: BB/HS Internet Available, Cable Connected, Electricity Connected, Natural Gas Connected, Phone Available, Public, Sewer Connected, Street Lights, Underground Utilities, Water Connected
Amenities
- Association Amenities: Basketball Court, Clubhouse, Fitness Center, Playground, Pool, Recreation Facilities, Tennis Court(s), Trail(s)
Finance and Tax Information
- Home Owners Association Fee Includes: Pool, Recreational Facilities
- Home Owners Association Fee: 0.00
- Insurance Expense: 0.00
- Net Operating Income: 0.00
- Other Expense: 0.00
- Tax Year: 2024
Other Features
- Appliances: Dishwasher, Dryer, Gas Water Heater, Microwave, Range, Refrigerator, Washer
- Association Name: Kevin Krueger
- Association Phone: 813-936-4118
- Country: US
- Interior Features: Ceiling Fans(s), Eat-in Kitchen, High Ceilings, Kitchen/Family Room Combo, Living Room/Dining Room Combo, PrimaryBedroom Upstairs, Thermostat, Walk-In Closet(s)
- Legal Description: WEST MEADOWS PARCEL 4 PHASES 1 AND 2 LOT 11 BLOCK 4
- Levels: Two
- Area Major: 33647 - Tampa / Tampa Palms
- Occupant Type: Owner
- Parcel Number: A-12-27-19-1AC-000004-00011.0
- Style: Contemporary
- View: Water
- Views: 87
- Zoning Code: PD-A
Similar Properties
Nearby Subdivisions
Arbor Greene Ph 2
Arbor Greene Ph 3
Arbor Greene Ph 7
Basset Creek Estates Ph 1
Basset Creek Estates Ph 2a
Basset Creek Estates Ph 2d
Buckingham At Tampa Palms
Cory Lake Isles
Cory Lake Isles Ph 6
Cross Creek Prcl H Ph I
Cross Creek Prcl K Ph 1b
Cross Creek Prcl K Ph 1d
Easton Park Ph 1
Grand Hampton Ph 1b1
Heritage Isle Community
Heritage Isles Ph 1e
Hunters Green Hunters Green
Hunters Green Prcl 12
Hunters Green Prcl 15
Hunters Green Prcl 18a Phas
Hunters Green Prcl 19 Ph
Hunters Green Prcl 3
Kbar Ranch
Kbar Ranch Prcl C
Kbar Ranch Prcl M
Kbar Ranch Prcl N
Kbar Ranch Prcl O
Kbar Ranch Prcl Q Ph 2
Kbar Ranchpcl M
Lakeview Villas At Pebble Cree
Live Oak Preserve Ph 1c Villag
Live Oak Preserve Ph 2avillag
Pebble Creek Village
Tampa Palms Area 2
Tampa Palms Area 4 Prcl 21 R
West Meadows Parcels 12b2
West Meadows Prcl 20a Ph
West Meadows Prcl 4 Ph 1
West Meadows Prcls 21 22

- Nicole Haltaufderhyde, REALTOR ®
- Tropic Shores Realty
- Mobile: 352.425.0845
- 352.425.0845
- nicoleverna@gmail.com



