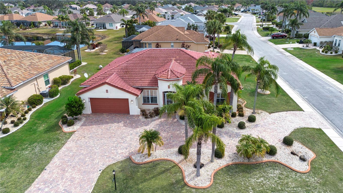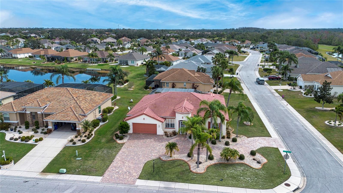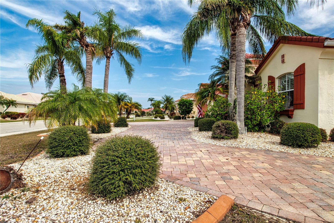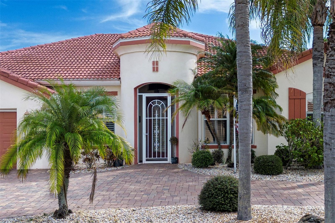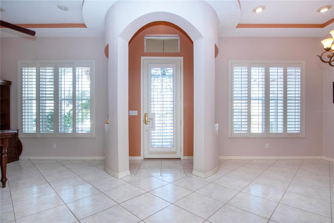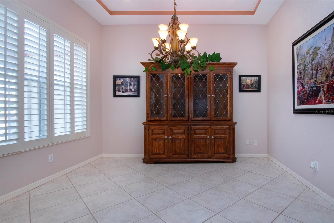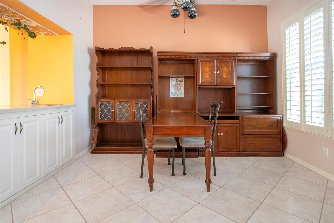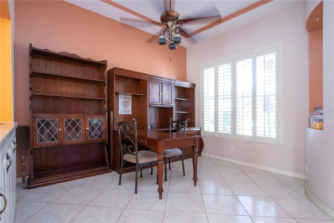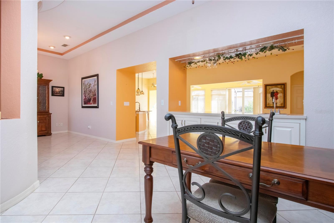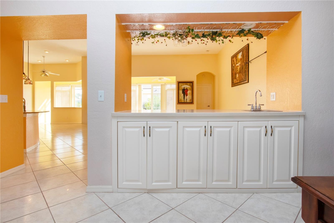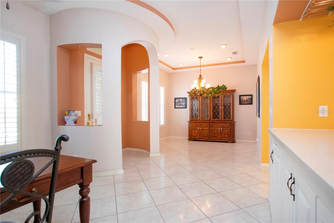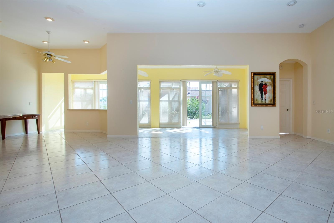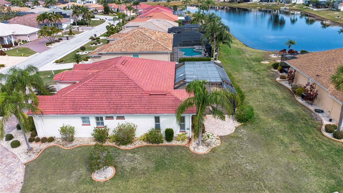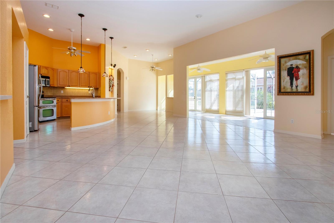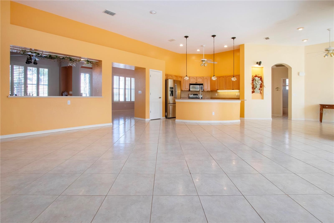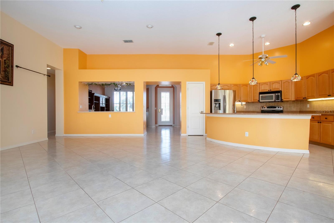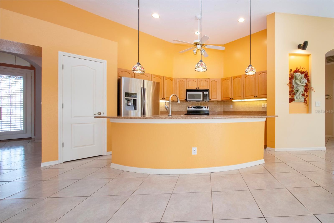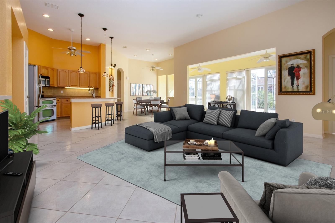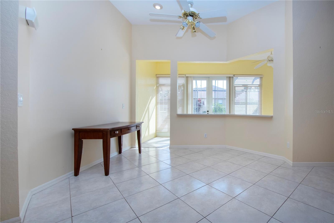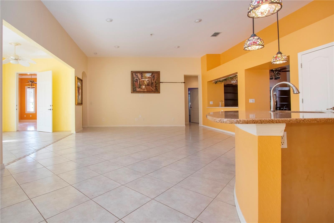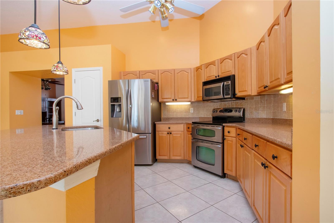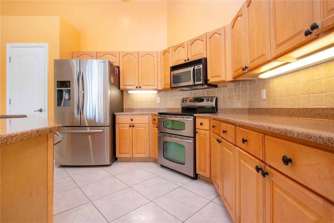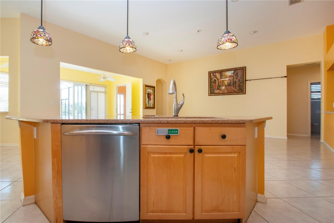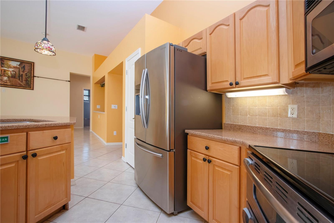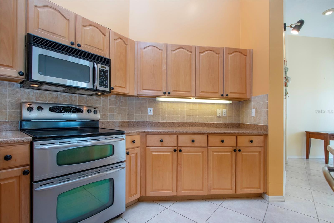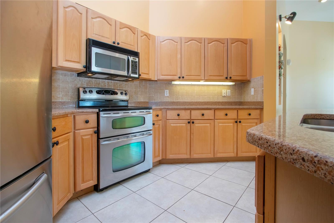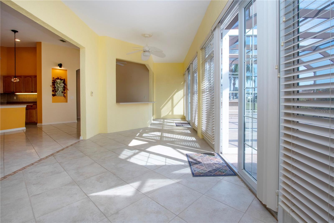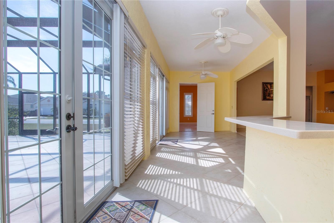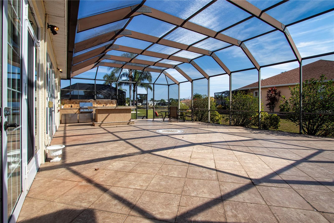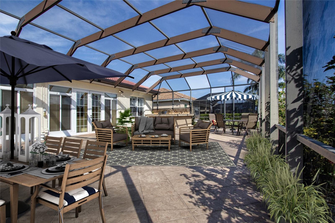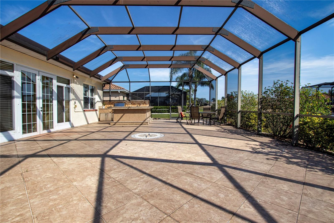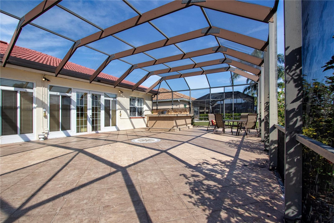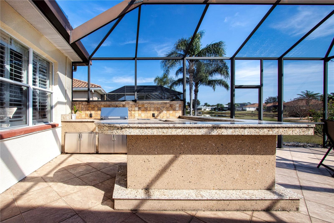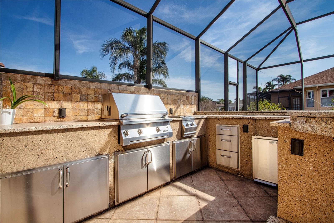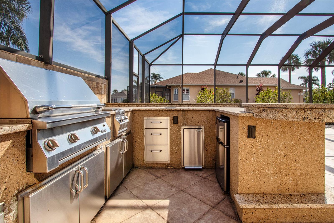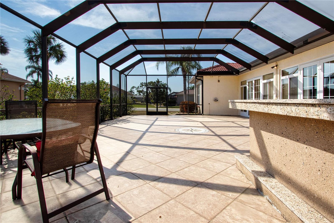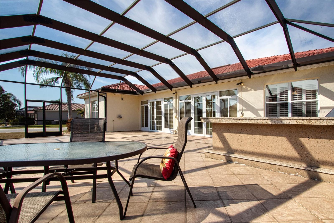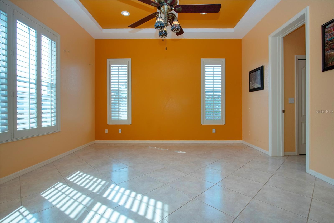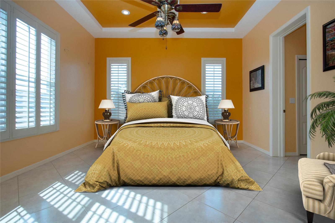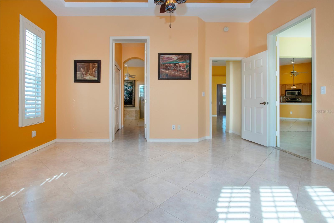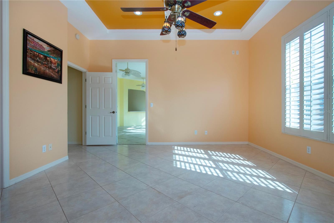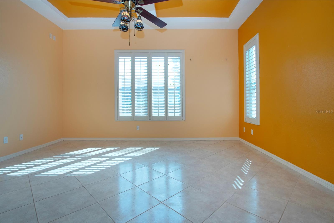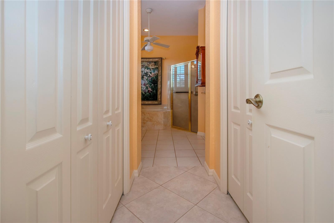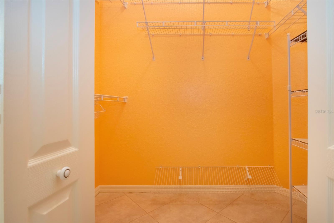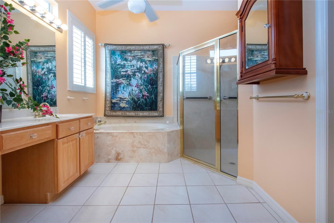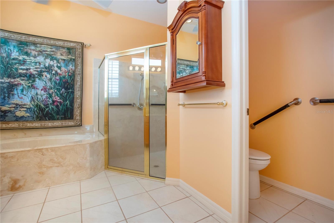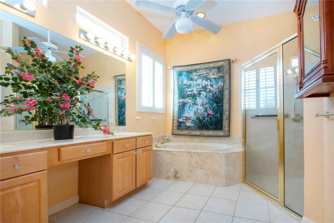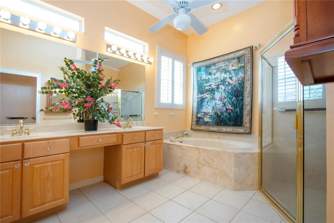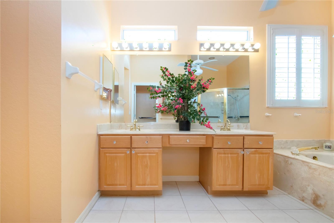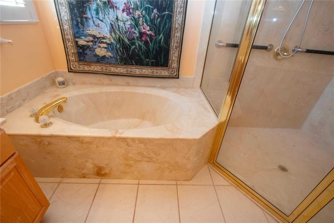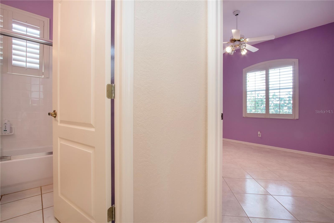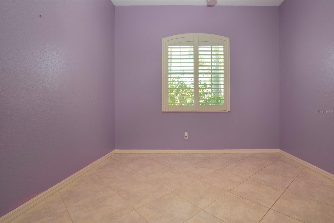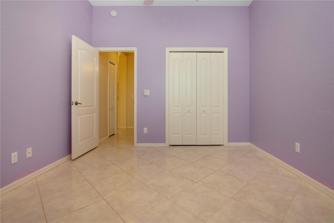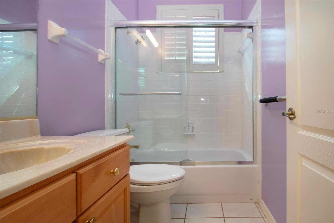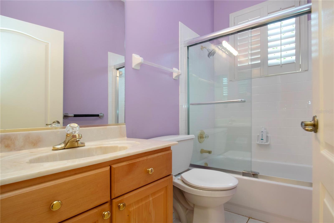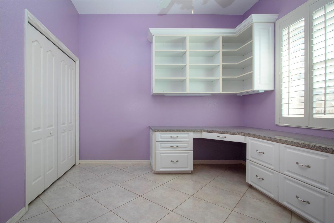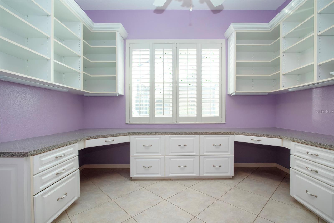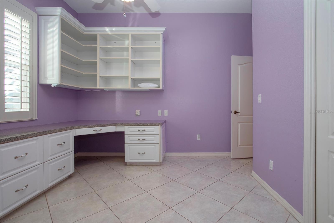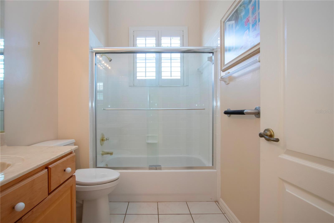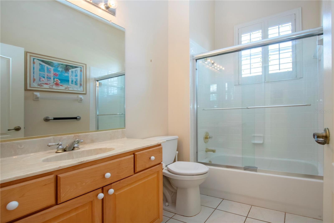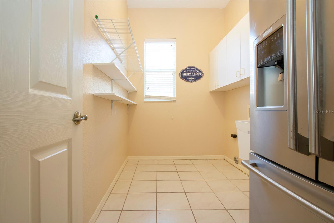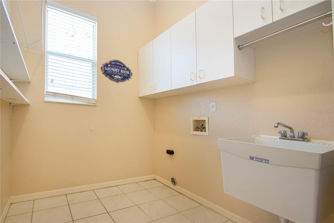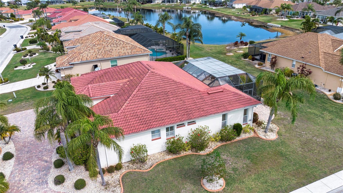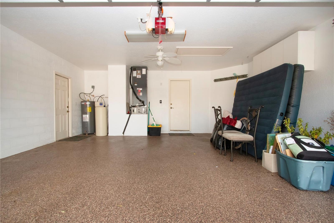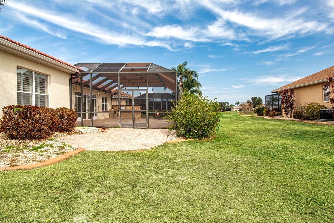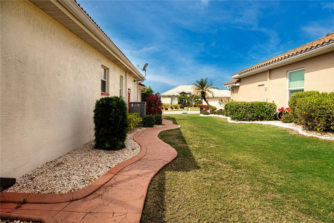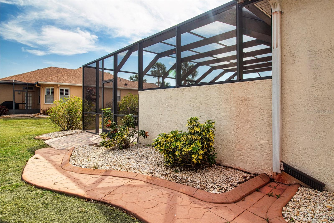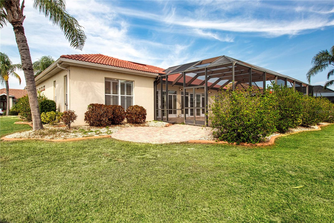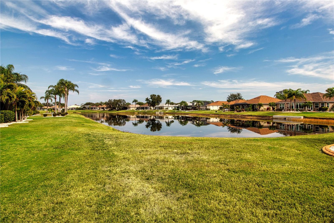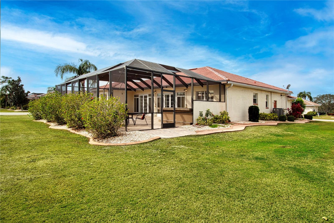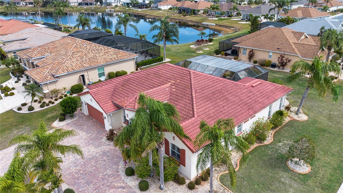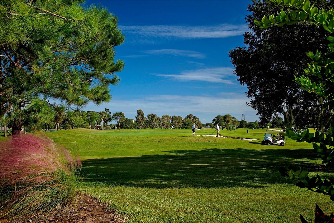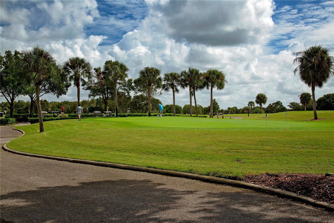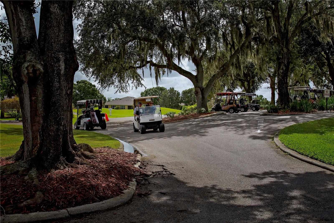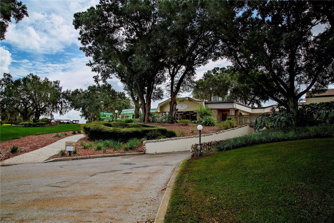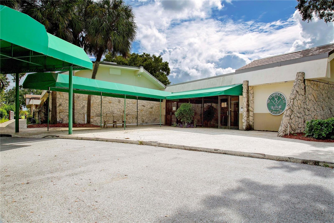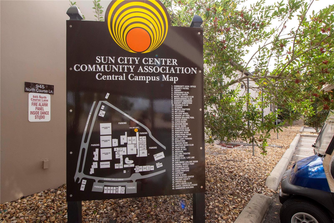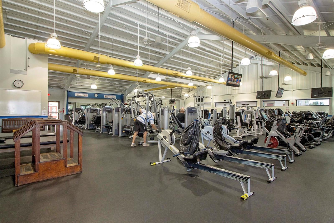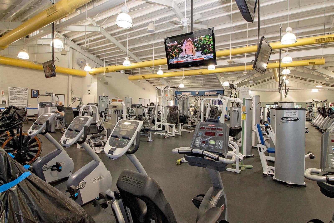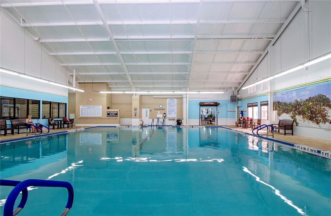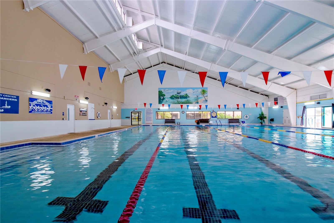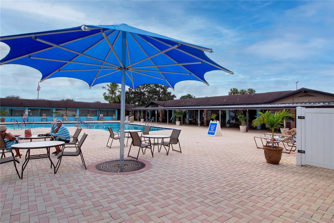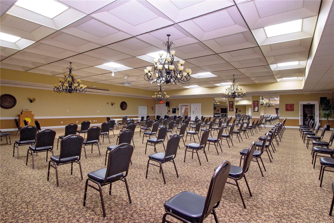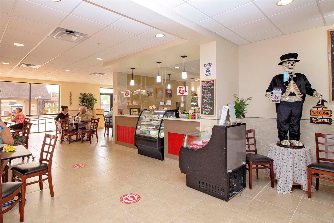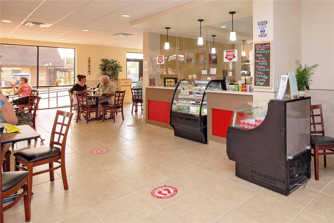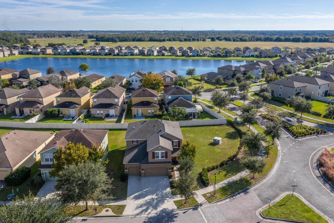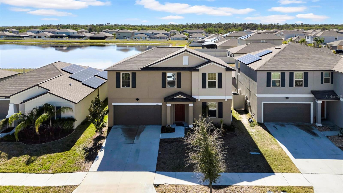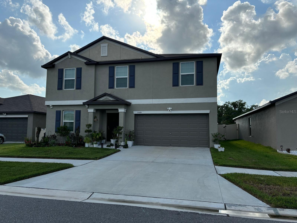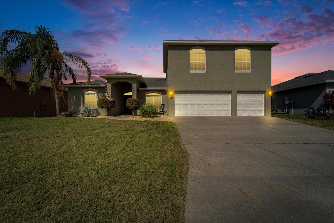1115 Signature Drive, SUN CITY CENTER, FL 33573
Property Photos
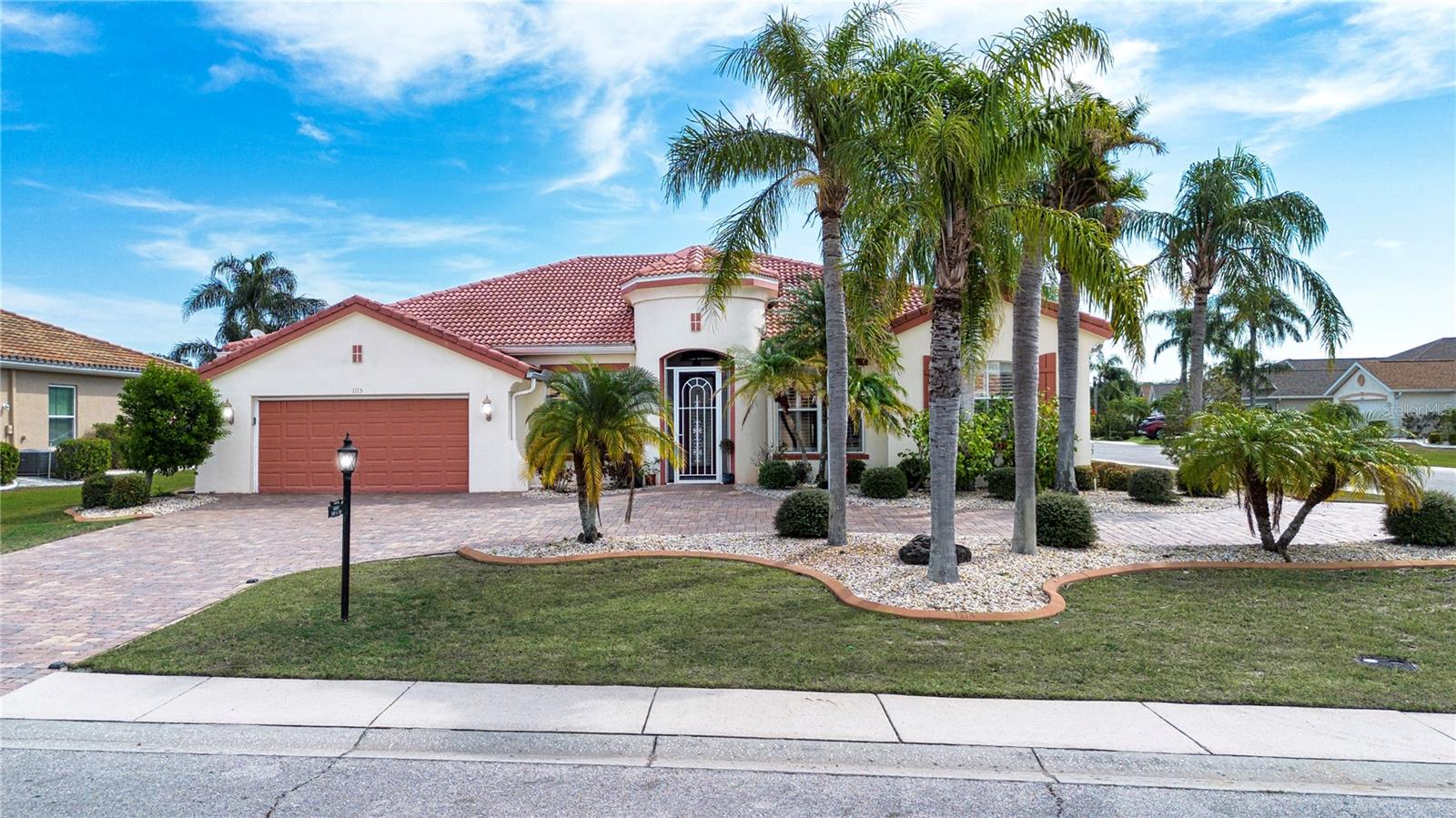
Would you like to sell your home before you purchase this one?
Priced at Only: $449,900
For more Information Call:
Address: 1115 Signature Drive, SUN CITY CENTER, FL 33573
Property Location and Similar Properties
- MLS#: TB8347795 ( Residential )
- Street Address: 1115 Signature Drive
- Viewed: 49
- Price: $449,900
- Price sqft: $149
- Waterfront: No
- Year Built: 1999
- Bldg sqft: 3021
- Bedrooms: 3
- Total Baths: 3
- Full Baths: 3
- Garage / Parking Spaces: 2
- Days On Market: 48
- Additional Information
- Geolocation: 27.6913 / -82.3619
- County: HILLSBOROUGH
- City: SUN CITY CENTER
- Zipcode: 33573
- Subdivision: Sun City Center
- Provided by: TURNING LEAF REALTY
- Contact: Jamie Campbell
- 813-634-1151

- DMCA Notice
-
DescriptionOne or more photo(s) has been virtually staged. Discover the Florida lifestyle in this 2,500 sq. ft. home with 3 bedrooms, 3 bathrooms, a 2 car garage, and a 43x27 screened lanai with an outdoor kitchen, all on over a quarter acre corner lot with a water view. Located in a 55 plus community, this property offers great value in Sun City Center. This Mediterranean style home features mature landscaping, a circular paver driveway, tile roof, and hurricane rated windows. Inside, you'll find a formal dining room, wet bar, tray ceilings, Tiffany lighting, and plantation shutters throughout. The open floor plan includes a split bedroom layout and a chef's kitchen with stainless steel appliances, granite countertops, tile back splash with a granite island that has a built in sink and breakfast bar and ample cabinet space. The enclosed Florida room overlooks the large screened lanai, thats has a outdoor kitchen and bar perfect for entertaining. The master bedroom has tray ceilings, plantation shutters, dual walk in closets, dual stone vanities, a soaking tub, and a separate shower and water closet. The second bedroom also has plantation shutters is near a full guest bathroom, and the third bedroom includes custom shelving and a desk, suitable for an office or craft room ans also complete with plantation shutters, with another full bathroom nearby. The laundry room features custom cabinets, shelving, a second refrigerator, and a utility sink. The home also has an irrigation and water softener system. The HOA is reasonable, and the community offers a pool, recreation facility, and restaurant with numerous social clubs to get plugged into. Close to shopping,Hosptals and VA clinic, Easy cummute from I 75 and I 275 to Gulf Beaches and even Orlando and Disney World. Don't miss this opportunity to retire in style. Call for a private showing today!
Payment Calculator
- Principal & Interest -
- Property Tax $
- Home Insurance $
- HOA Fees $
- Monthly -
For a Fast & FREE Mortgage Pre-Approval Apply Now
Apply Now
 Apply Now
Apply NowFeatures
Building and Construction
- Covered Spaces: 0.00
- Exterior Features: French Doors, Irrigation System, Lighting, Outdoor Grill, Outdoor Kitchen, Rain Gutters, Shade Shutter(s), Sidewalk, Storage
- Flooring: Ceramic Tile
- Living Area: 2510.00
- Roof: Tile
Land Information
- Lot Features: Corner Lot, Oversized Lot, Paved
Garage and Parking
- Garage Spaces: 2.00
- Open Parking Spaces: 0.00
- Parking Features: Circular Driveway, Driveway, Garage Door Opener
Eco-Communities
- Water Source: Public
Utilities
- Carport Spaces: 0.00
- Cooling: Central Air
- Heating: Central
- Pets Allowed: Cats OK, Dogs OK, Number Limit
- Sewer: Public Sewer
- Utilities: BB/HS Internet Available, Cable Available, Electricity Connected, Fiber Optics, Public
Amenities
- Association Amenities: Maintenance
Finance and Tax Information
- Home Owners Association Fee Includes: Common Area Taxes, Pool, Escrow Reserves Fund, Maintenance Grounds, Management, Recreational Facilities
- Home Owners Association Fee: 388.00
- Insurance Expense: 0.00
- Net Operating Income: 0.00
- Other Expense: 0.00
- Tax Year: 2024
Other Features
- Appliances: Cooktop, Dishwasher, Disposal, Microwave, Refrigerator
- Association Name: Communities First Association/Kathy Trimmer
- Association Phone: 813-333-1047
- Country: US
- Interior Features: Built-in Features, Eat-in Kitchen, High Ceilings, Kitchen/Family Room Combo, Open Floorplan, Solid Wood Cabinets, Stone Counters, Tray Ceiling(s), Walk-In Closet(s), Window Treatments
- Legal Description: SUN CITY CENTER UNIT 259 LOT 12 BLOCK 2
- Levels: One
- Area Major: 33573 - Sun City Center / Ruskin
- Occupant Type: Vacant
- Parcel Number: U-13-32-19-1Y8-000002-00012.0
- Style: Mediterranean
- View: Water
- Views: 49
- Zoning Code: PD-MU
Similar Properties
Nearby Subdivisions
1yq Greenbriar Subdivision Ph
Acadia Ii Condominum
Belmont North Ph 2a
Belmont South Ph 2e
Belmont South Ph 2f
Brockton Place A Condo R
Caloosa Country Club Estates U
Caloosa Sub
Club Manor
Cypress Creek Ph 3
Cypress Creek Ph 4a
Cypress Creek Ph 5c1
Cypress Creek Ph 5c2
Cypress Creek Ph 5c3
Cypress Creek Village A
Cypress Creek Village A Rev
Cypress Landing
Cypress Mill Ph 1a
Cypress Mill Ph 1b
Cypress Mill Ph 2
Cypress Mill Ph 3
Cypress Mill Phase 1b
Cypressview Ph 1
Del Webb Sun City Center Flori
Del Webb's Sun City Florida Un
Del Webbs Sun City Florida
Del Webbs Sun City Florida Un
Fairway Pointe
Gantree Sub
Greenbriar Sub
Greenbriar Sub Ph 1
Greenbriar Sub Ph 2
Greenbriar Subdivision Phase 1
Highgate Iv Condo
Huntington Condo
Jameson Greens
La Paloma Preserve
La Paloma Village
St George A Condo
Sun City Center
Sun Lakes Sub
Sun Lakes Subdivision
Sun Lakes Subdivision Lot 63 B
The Preserve At La Paloma
Westwood Greens A Condo
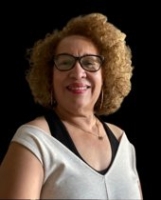
- Nicole Haltaufderhyde, REALTOR ®
- Tropic Shores Realty
- Mobile: 352.425.0845
- 352.425.0845
- nicoleverna@gmail.com



