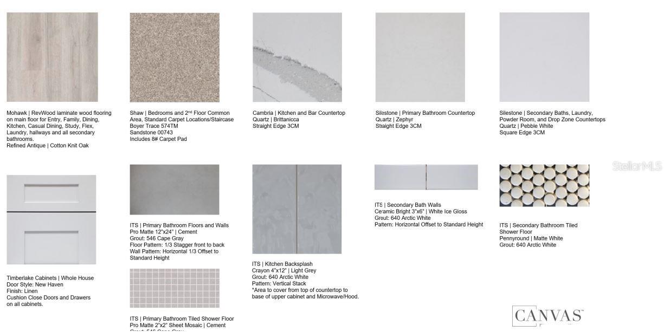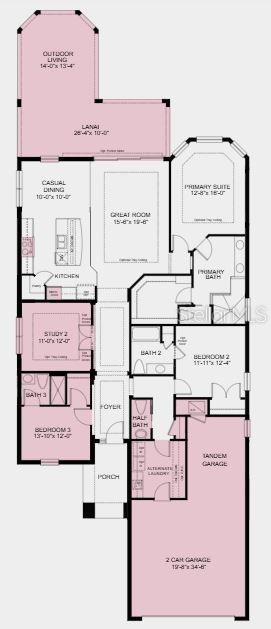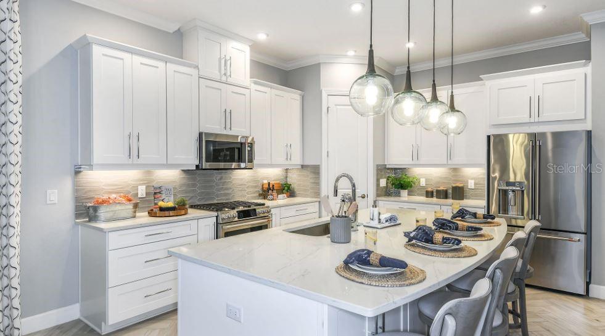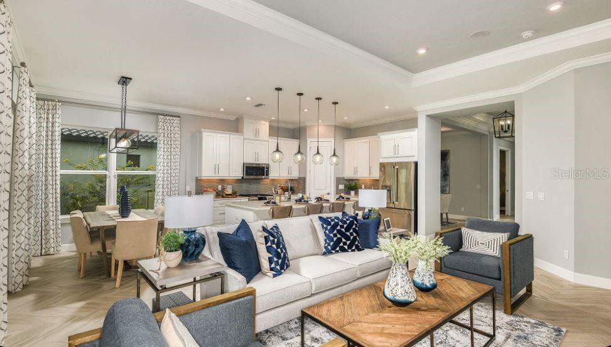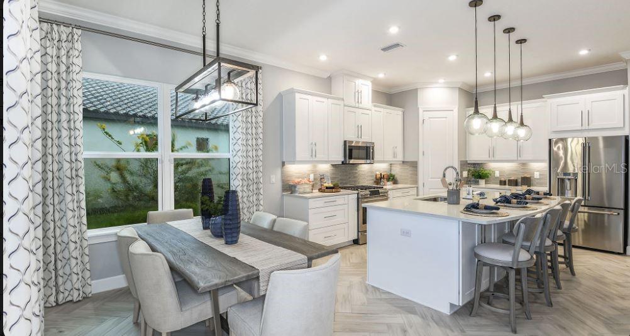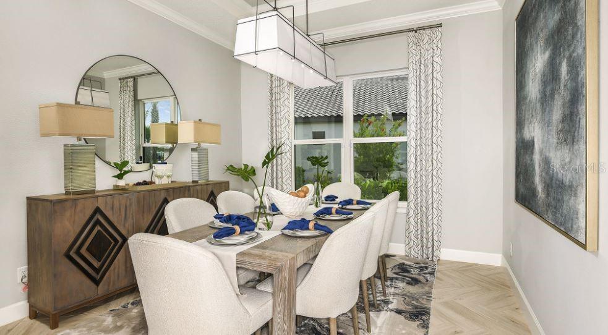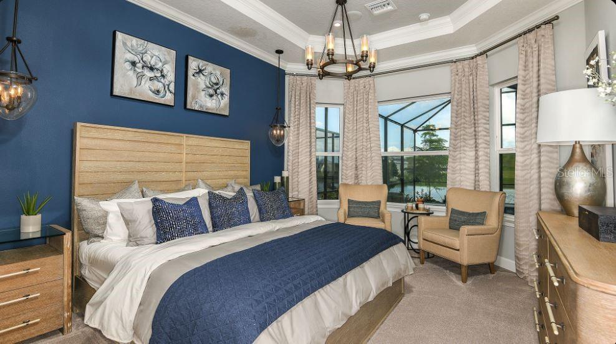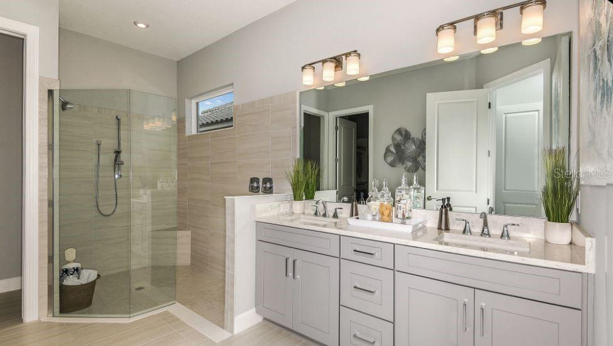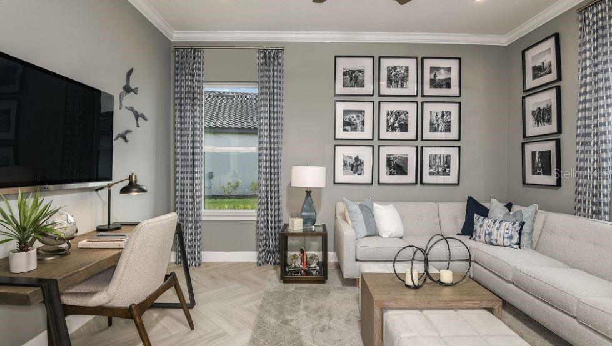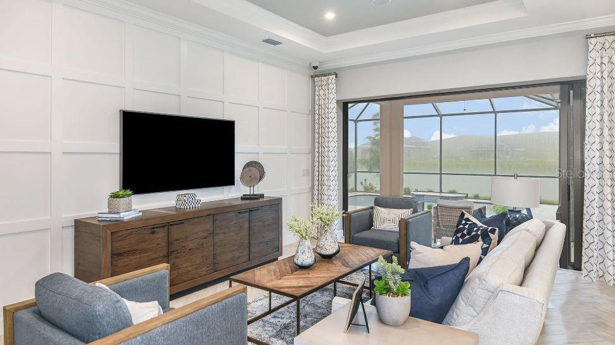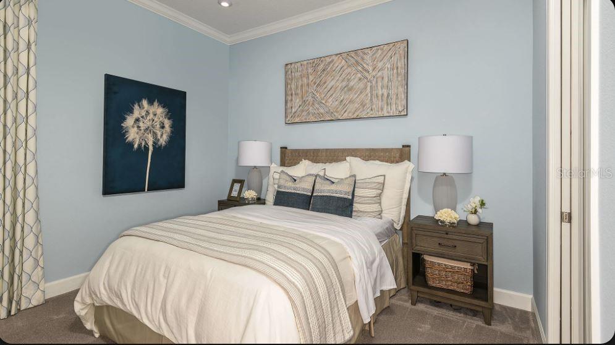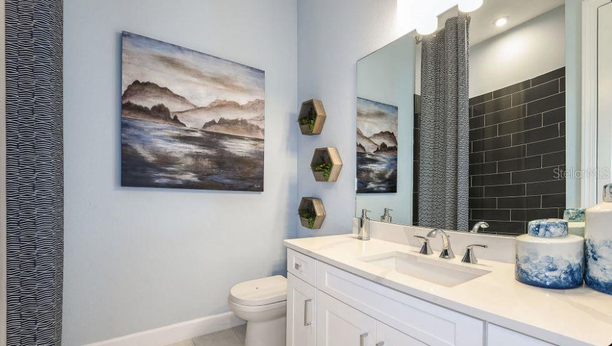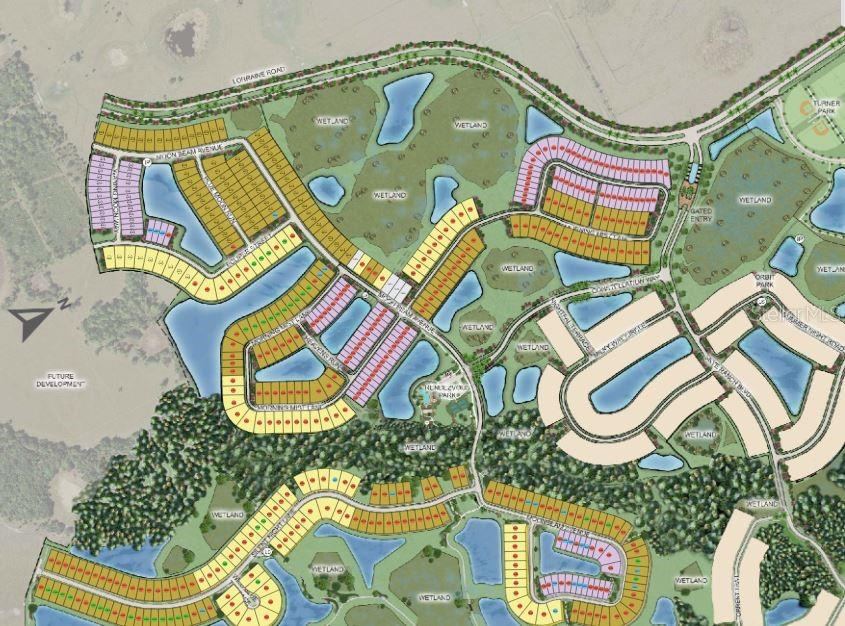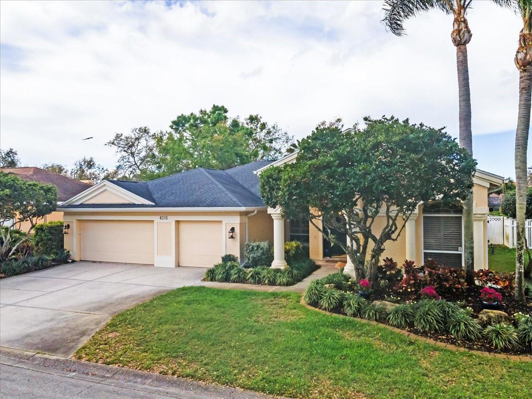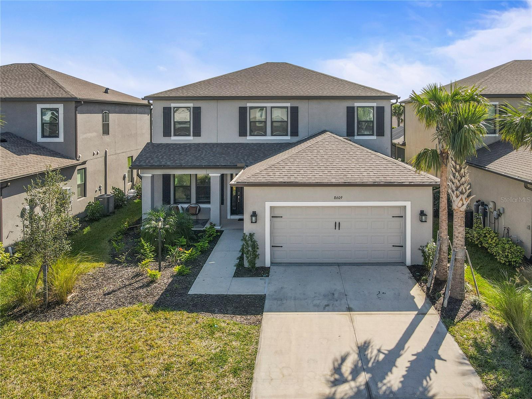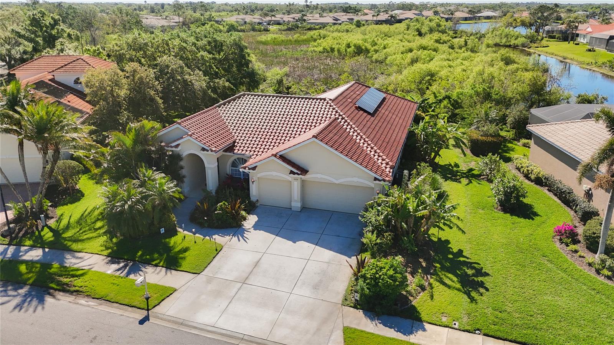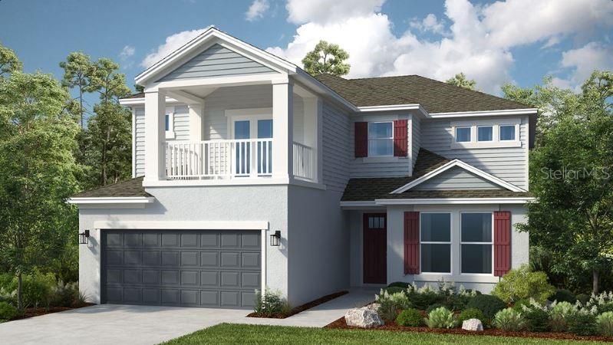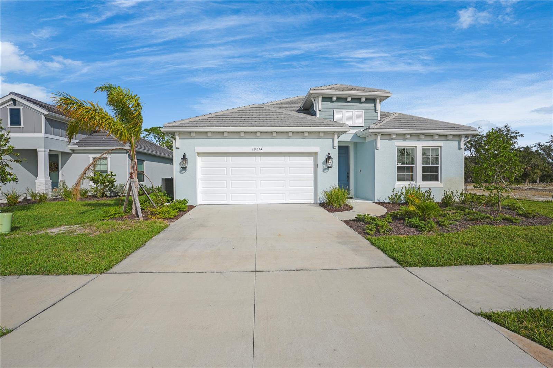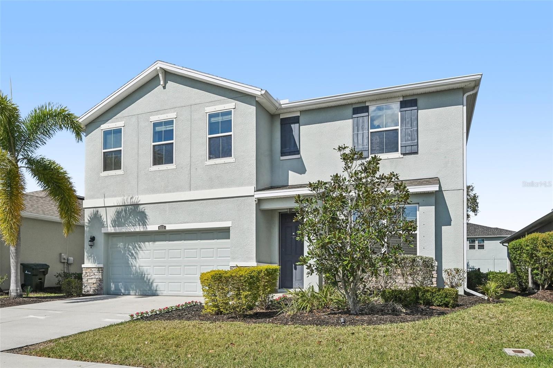8100 Moonbeam Avenue, SARASOTA, FL 34241
Property Photos
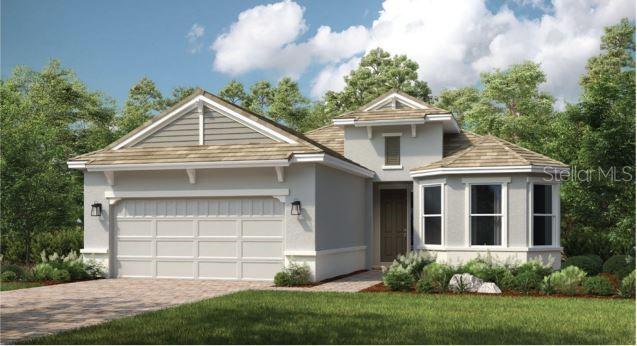
Would you like to sell your home before you purchase this one?
Priced at Only: $697,399
For more Information Call:
Address: 8100 Moonbeam Avenue, SARASOTA, FL 34241
Property Location and Similar Properties
- MLS#: TB8348989 ( Residential )
- Street Address: 8100 Moonbeam Avenue
- Viewed: 24
- Price: $697,399
- Price sqft: $217
- Waterfront: No
- Year Built: 2025
- Bldg sqft: 3213
- Bedrooms: 3
- Total Baths: 4
- Full Baths: 3
- 1/2 Baths: 1
- Garage / Parking Spaces: 2
- Days On Market: 45
- Additional Information
- Geolocation: 27.2374 / -82.3977
- County: SARASOTA
- City: SARASOTA
- Zipcode: 34241
- Elementary School: Lakeview Elementary
- Middle School: Sarasota Middle
- High School: Riverview High
- Provided by: TAYLOR MORRISON RLTY OF FLA
- Contact: Michelle Campbell
- 941-789-5555

- DMCA Notice
-
DescriptionUnder Construction. MLS#TB8348989 REPRESENTATIVE PHOTOS ADDED. New Construction Built by Taylor Morrison, August Completion! Live Your Dream Vacation Every Day at Esplanade at Skye Ranch! Esplanade offers a vibrant, resort style lifestyle with endless opportunities to energize your body, mind, and spirit. From the moment you arrive, youll experience a world of fun and relaxation, with access to the Hub, Rendezvous Park, and Turner Parkand soon, The Venue! Get ready for exciting amenities like a Bahama Bar & Grill, resort style pool, state of the art fitness center, bocce ball courts, bark park, and more. With community parks, sports fields, and a pet park, Esplanade is your personal playground. Stay active, stay relaxed, and embrace a lifestyle filled with adventureevery single day! Upon entering the Farnese, you'll find a secondary bedroom with a full bathroom and a private study on one side. On the other side, there's another secondary bedroom with a full bathroom, a laundry room, powder room, and convenient garage entry. At the heart of the home is the stunning designer kitchen, featuring an expansive island with quartz countertops that makes meal prep a breeze. The kitchen flows effortlessly into the gathering room and casual dining area, creating a perfect space for entertaining. Step out to the extended lanai, where you can unwind and take in the breathtaking Gulf Coast sunsets. The primary suite, tucked at the back of the home, offers a private retreat with a bay window, dual vanities, a spacious shower, and an oversized walk in closet. Discover the beauty and comfort of the Farnese by visiting this exceptional community today! Structural options added include: Gourmet kitchen, study, bedroom 3, full bathroom 3, pocket sliding glass door, 8' interior doors, 10' ceilings, tray ceiling package, covered outdoor lanai, and tandem garage
Payment Calculator
- Principal & Interest -
- Property Tax $
- Home Insurance $
- HOA Fees $
- Monthly -
For a Fast & FREE Mortgage Pre-Approval Apply Now
Apply Now
 Apply Now
Apply NowFeatures
Building and Construction
- Builder Model: FARNESE
- Builder Name: Taylor Morrison
- Covered Spaces: 0.00
- Exterior Features: Irrigation System, Other
- Flooring: Carpet, Hardwood
- Living Area: 2152.00
- Roof: Tile
Property Information
- Property Condition: Under Construction
School Information
- High School: Riverview High
- Middle School: Sarasota Middle
- School Elementary: Lakeview Elementary
Garage and Parking
- Garage Spaces: 2.00
- Open Parking Spaces: 0.00
- Parking Features: Tandem
Eco-Communities
- Water Source: Public
Utilities
- Carport Spaces: 0.00
- Cooling: Central Air
- Heating: Central
- Pets Allowed: Breed Restrictions, Size Limit, Yes
- Sewer: Public Sewer
- Utilities: Cable Available, Electricity Connected, Fiber Optics, Fire Hydrant, Natural Gas Connected, Sewer Connected, Underground Utilities, Water Connected
Amenities
- Association Amenities: Fence Restrictions, Gated, Maintenance, Park, Playground, Pool, Recreation Facilities, Spa/Hot Tub, Trail(s)
Finance and Tax Information
- Home Owners Association Fee: 389.95
- Insurance Expense: 0.00
- Net Operating Income: 0.00
- Other Expense: 0.00
- Tax Year: 2024
Other Features
- Appliances: Built-In Oven, Dishwasher, Microwave, Tankless Water Heater
- Association Name: Troon- Brittany Bergeron
- Association Phone: 941-468-6891
- Country: US
- Interior Features: High Ceilings, Open Floorplan, Tray Ceiling(s), Walk-In Closet(s)
- Legal Description: SKYE RANCH NEIGHBORHOOD FIVE according to the plat thereof recorded in Plat Book 56, Pages 371 through 393, of the Public Records of Sarasota County, Florida
- Levels: One
- Area Major: 34241 - Sarasota
- Occupant Type: Vacant
- Parcel Number: 0303125024
- Style: Coastal, Mediterranean
- Views: 24
Similar Properties
Nearby Subdivisions
Ashley
Bent Tree Village
Bent Tree Village Rep
Eastlake
Fairwaysbent Tree
Grand Park Ph 1
Hammocks Iv At Bent Tree
Hammocks Iv Bent Tree
Hawkstone
Heritage Oaks Golf Country Cl
Heron Lndg 106 Ph 1
Lake Sarasota
Lt Ranch Nbrhd 1
Rivo Lakes Ph 2
Skye Ranch
Skye Ranch Nbrhd 2
The Preserve At Misty Creek
Trillium
Waverley Sub
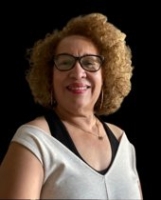
- Nicole Haltaufderhyde, REALTOR ®
- Tropic Shores Realty
- Mobile: 352.425.0845
- 352.425.0845
- nicoleverna@gmail.com



