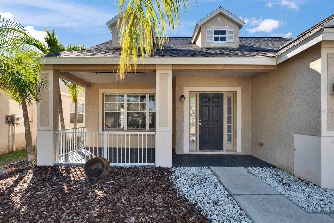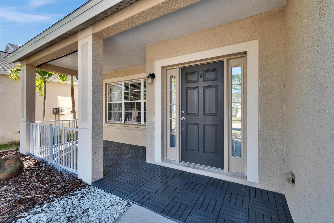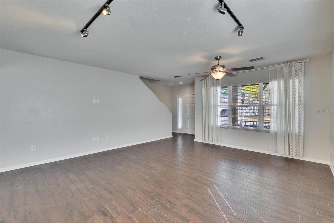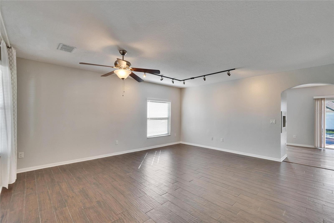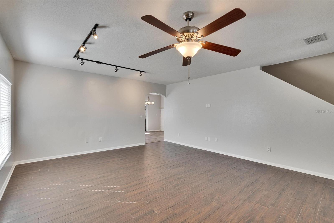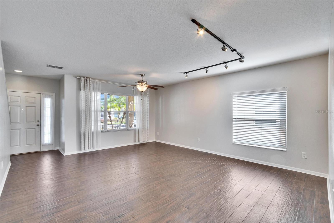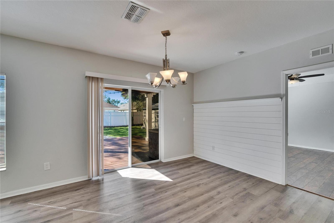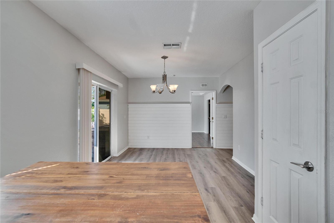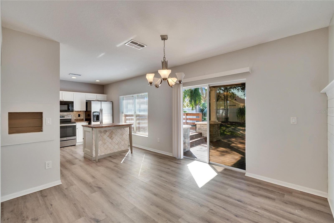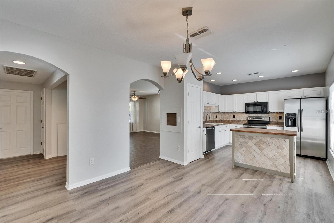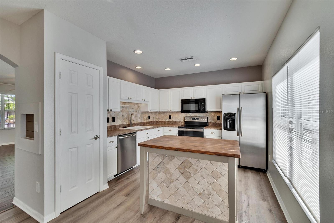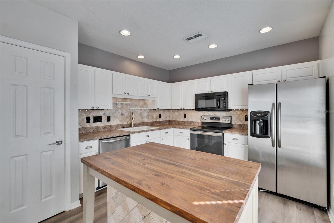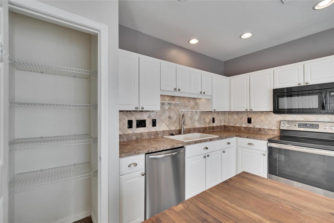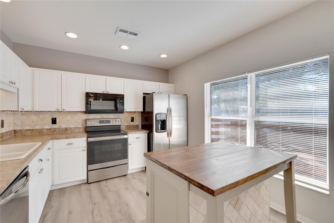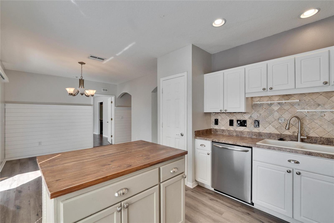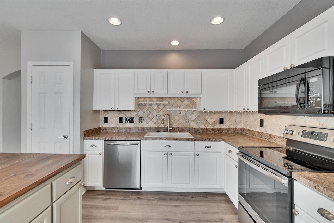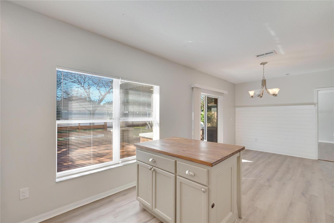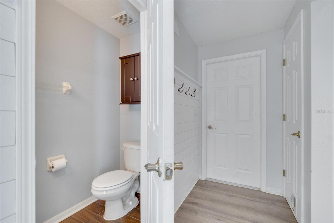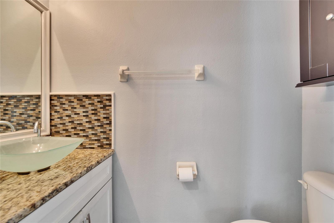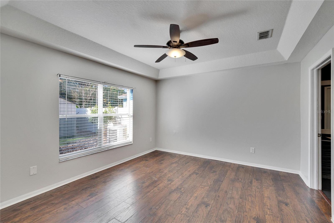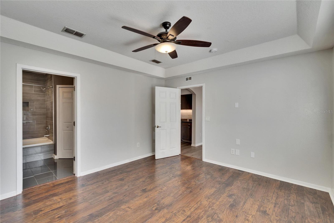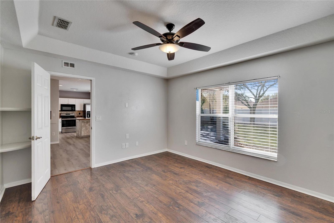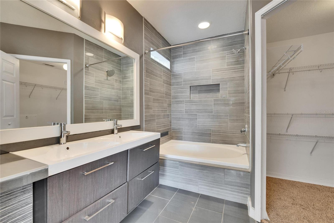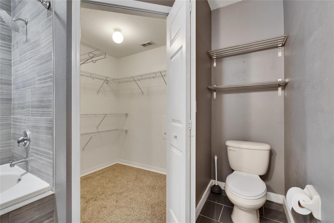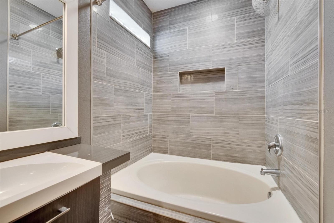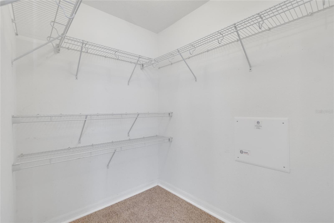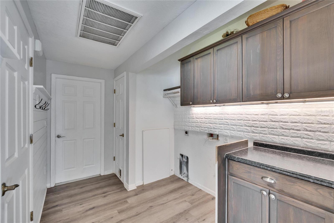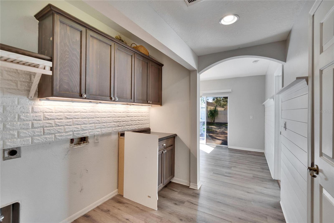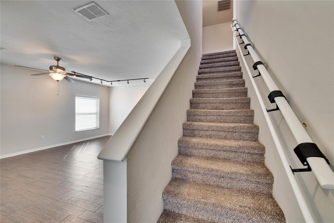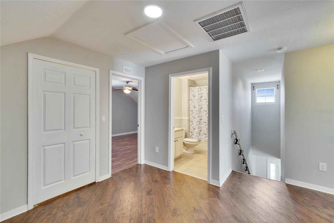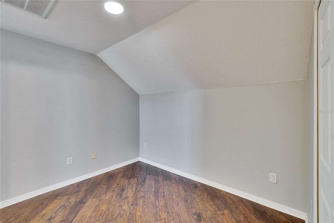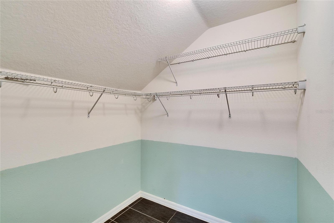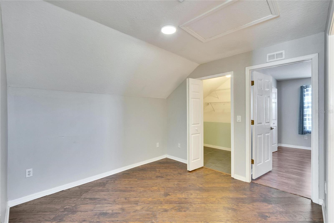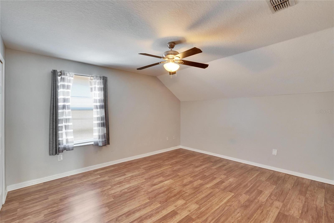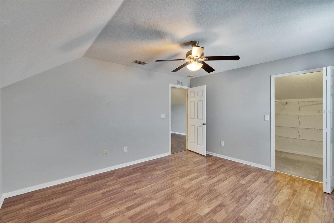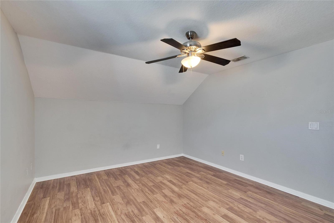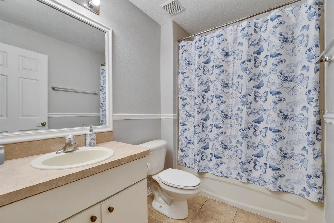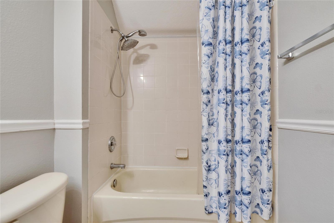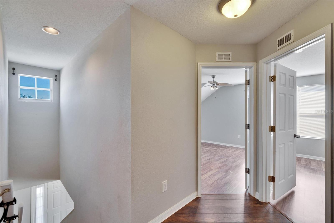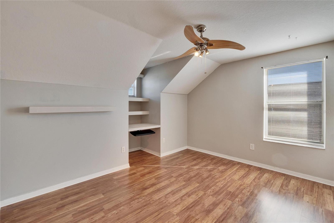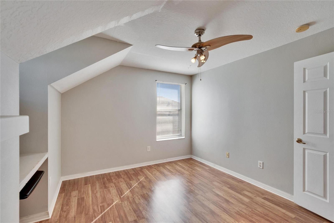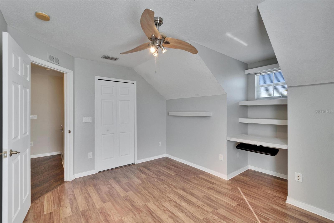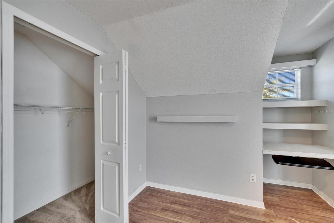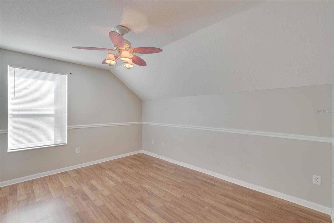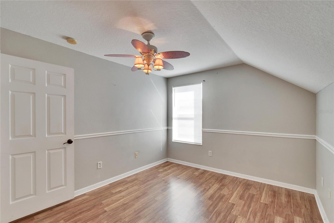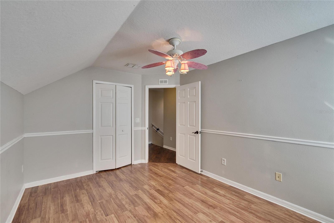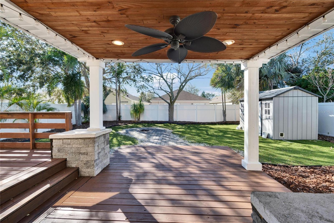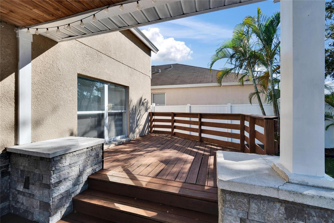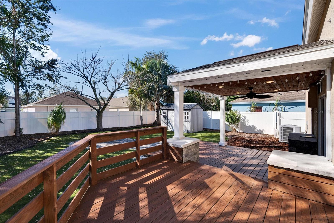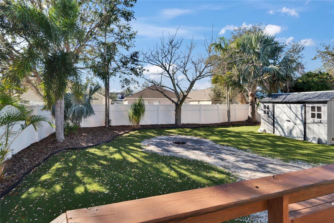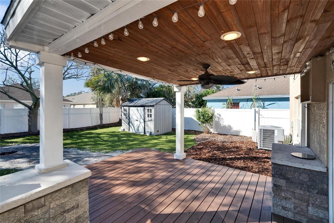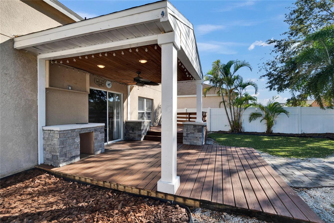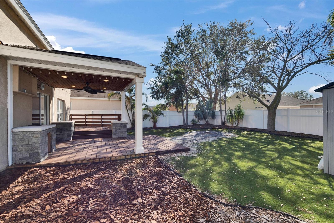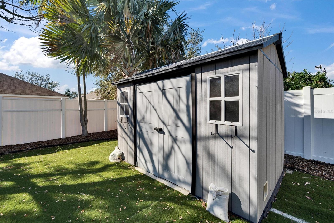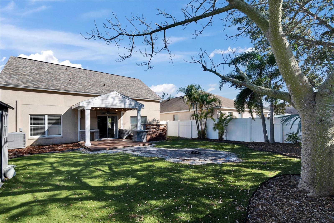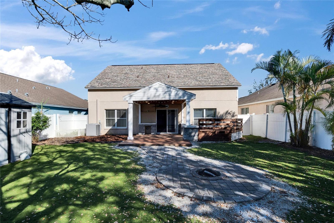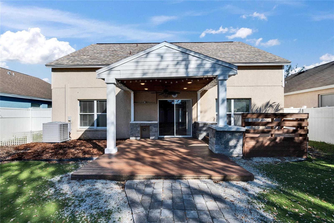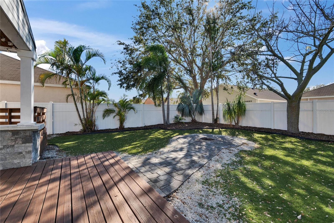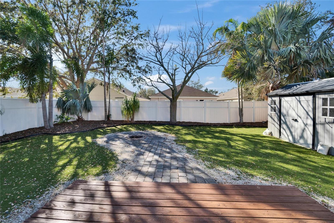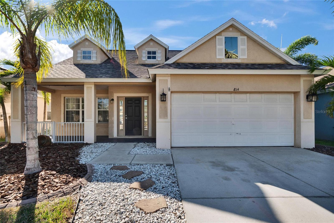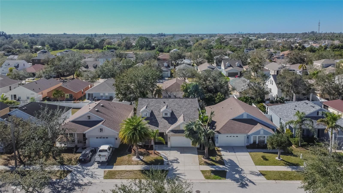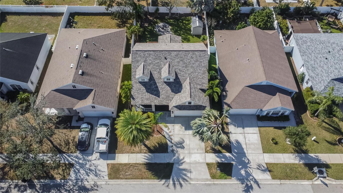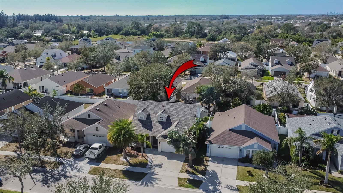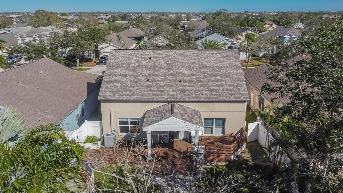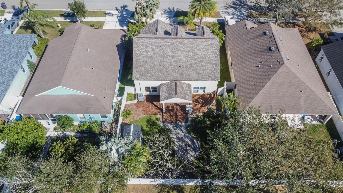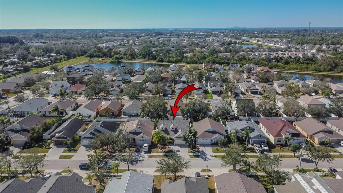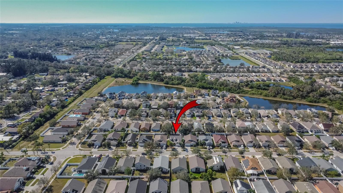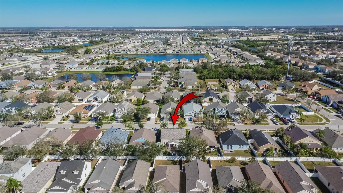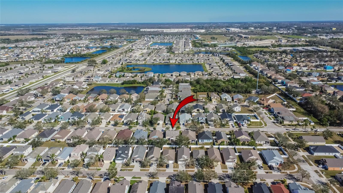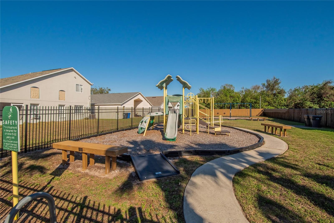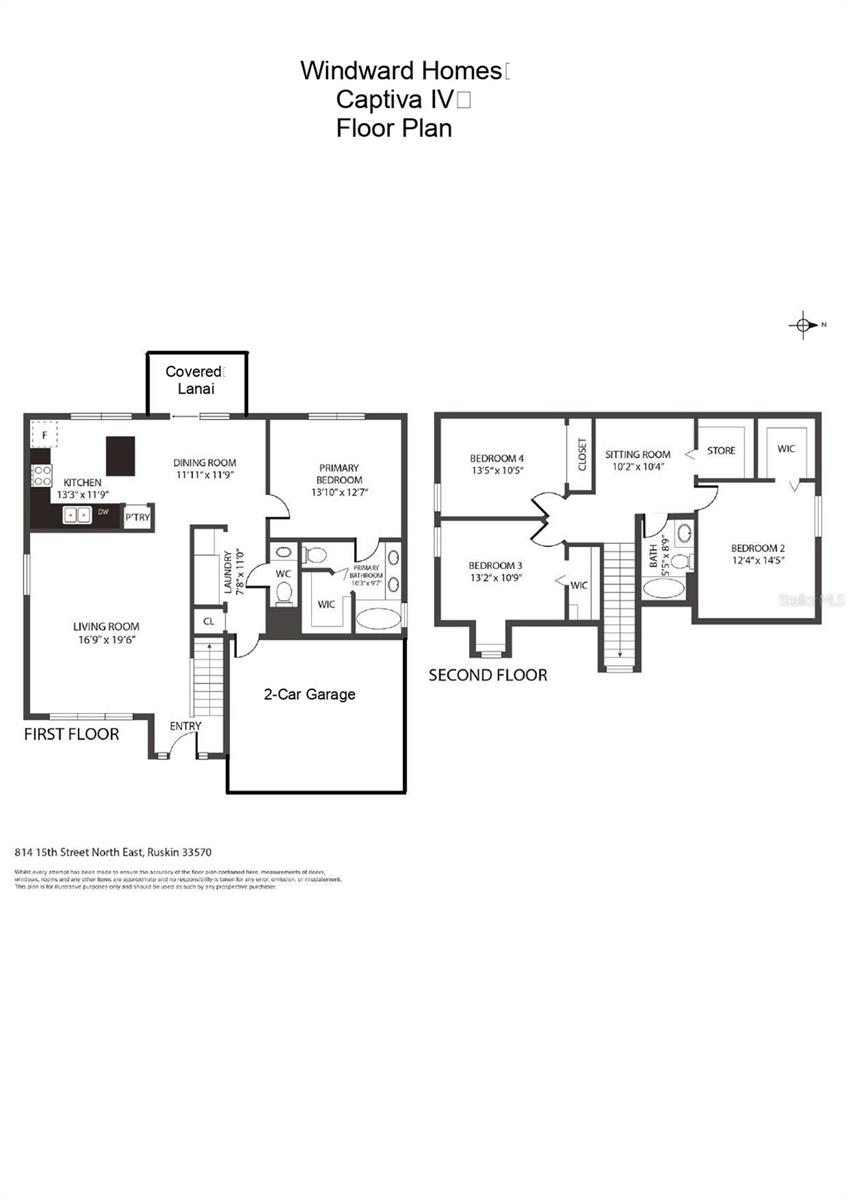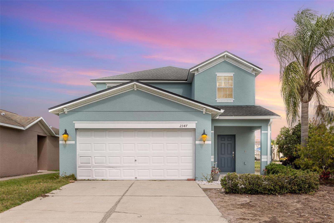814 15th Street Ne, RUSKIN, FL 33570
Property Photos
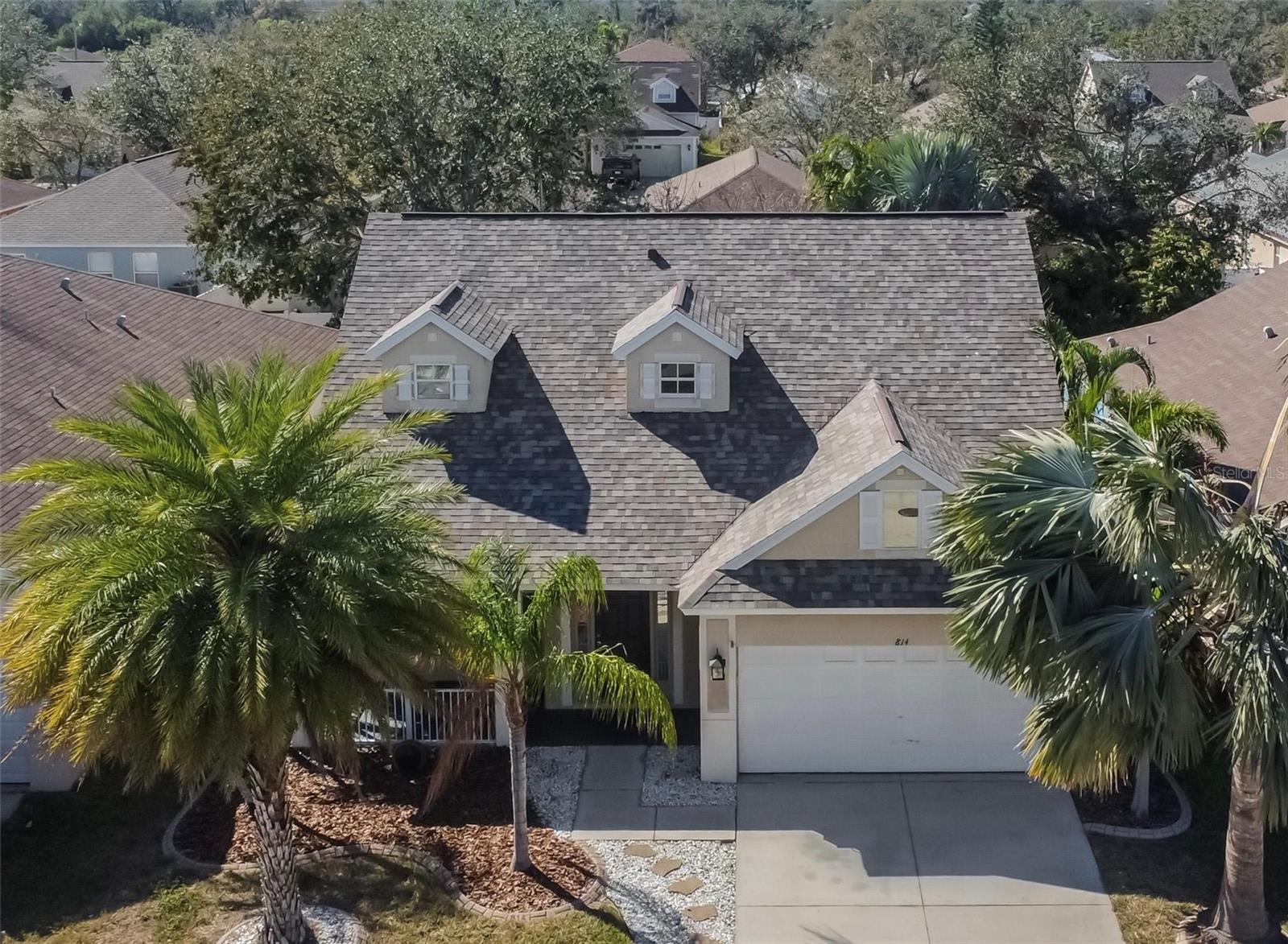
Would you like to sell your home before you purchase this one?
Priced at Only: $329,000
For more Information Call:
Address: 814 15th Street Ne, RUSKIN, FL 33570
Property Location and Similar Properties
- MLS#: TB8350304 ( Residential )
- Street Address: 814 15th Street Ne
- Viewed: 32
- Price: $329,000
- Price sqft: $122
- Waterfront: No
- Year Built: 2006
- Bldg sqft: 2688
- Bedrooms: 4
- Total Baths: 3
- Full Baths: 2
- 1/2 Baths: 1
- Garage / Parking Spaces: 2
- Days On Market: 39
- Additional Information
- Geolocation: 27.7256 / -82.4149
- County: HILLSBOROUGH
- City: RUSKIN
- Zipcode: 33570
- Subdivision: Wellington North At Bay Park
- Elementary School: Thompson Elementary
- Middle School: Shields HB
- High School: Lennard HB
- Provided by: CHARLES RUTENBERG REALTY INC
- Contact: Amie Samuel-Hall
- 727-538-9200

- DMCA Notice
-
DescriptionSOUTHSHORE MINUTES TO TAMPA BAYS BEST FLATS FISHING LOW HOA AND NO CDD FEE Vacation year round in the highly desirable Wellington North at Bay Park community. This master planned community is centrally located and is move in ready with a fantastic floor plan and great flow. Bright and spacious, this two story, 4 bedroom, 2.5 bath, 2,043 sq. ft. home with a 2 car garage, was built for family fun and entertaining. This meticulously maintained home is in great condition and features an open concept, split bedroom floor plan design. Upon entering this beautiful home your eyes are drawn to the high ceilings and an abundance of natural light that accentuates the living room, dining area, and kitchen area. There is a Chef's kitchen which is essentially the nucleus of this home. The kitchen features breakfast bar seating, stainless steel appliances, white solid wood cabinets with under cabinet lighting, a beautiful backsplash, a storage island, and a closet pantry. The dining room perfectly complements the well designed kitchen. The Owner's suite is spacious with a high tray ceiling and plenty of natural light, and will comfortably accommodate a king size bedroom set. It features a large walk in closet and an appointed en suite featuring double vanities, stone counters, and a garden tub/shower combo featuring extended tile to the ceiling. The first floor also features a convenient powder room, a laundry area, and an under stair storage area. The 3 secondary bedrooms are all on the second floor and surround a large multi purpose loft area and storage room that can be used for whatever purpose you desire. The secondary bedrooms are bright and offer generous accommodations. Bedroom #2 is oversized and features a walk in closet, and bedroom #3 has a built in workstation. This move in ready home has a private, fully fenced backyard, a spacious covered lanai that will allow you to enjoy the great outdoors all year round, two extended wooden deck areas, a fire pit, artificial turf, tropical foliage, and a large 11x7 storage shed. Positioned at the heart of convenience, yet a world away from the hustle and bustle, this home is a stone's throw from everything that Tampa Bay has to offer. Featuring an unbeatable blend of lifestyle and location, this home is a testament to the joy of living. Witness the allure of this SouthShore treasure your perfect starter home or peaceful haven awaits.
Payment Calculator
- Principal & Interest -
- Property Tax $
- Home Insurance $
- HOA Fees $
- Monthly -
For a Fast & FREE Mortgage Pre-Approval Apply Now
Apply Now
 Apply Now
Apply NowFeatures
Building and Construction
- Builder Model: Captiva IV
- Builder Name: Windward Homes
- Covered Spaces: 0.00
- Exterior Features: Lighting, Sliding Doors, Storage
- Fencing: Fenced, Vinyl
- Flooring: Laminate, Luxury Vinyl, Tile
- Living Area: 2043.00
- Other Structures: Shed(s)
- Roof: Shingle
Land Information
- Lot Features: Landscaped, Level, Sidewalk, Paved
School Information
- High School: Lennard-HB
- Middle School: Shields-HB
- School Elementary: Thompson Elementary
Garage and Parking
- Garage Spaces: 2.00
- Open Parking Spaces: 0.00
- Parking Features: Driveway, Garage Door Opener
Eco-Communities
- Water Source: Public
Utilities
- Carport Spaces: 0.00
- Cooling: Central Air, Zoned
- Heating: Central, Electric, Zoned
- Pets Allowed: Cats OK, Dogs OK, Number Limit, Size Limit, Yes
- Sewer: Public Sewer
- Utilities: BB/HS Internet Available, Cable Connected, Electricity Connected, Phone Available, Public, Sewer Connected, Water Connected
Amenities
- Association Amenities: Fence Restrictions, Park, Vehicle Restrictions
Finance and Tax Information
- Home Owners Association Fee Includes: Common Area Taxes, Management
- Home Owners Association Fee: 105.00
- Insurance Expense: 0.00
- Net Operating Income: 0.00
- Other Expense: 0.00
- Tax Year: 2024
Other Features
- Appliances: Dishwasher, Disposal, Electric Water Heater, Microwave, Range, Refrigerator
- Association Name: Wellington North at Bay Park - Mitch Lucas
- Association Phone: 813-433-2005
- Country: US
- Interior Features: Built-in Features, Ceiling Fans(s), Eat-in Kitchen, High Ceilings, Living Room/Dining Room Combo, Open Floorplan, Primary Bedroom Main Floor, Solid Wood Cabinets, Tray Ceiling(s), Walk-In Closet(s)
- Legal Description: WELLINGTON NORTH AT BAY PARK LOT 6 BLOCK 3
- Levels: Two
- Area Major: 33570 - Ruskin/Apollo Beach
- Occupant Type: Owner
- Parcel Number: U-04-32-19-85K-000003-00006.0
- Style: Contemporary
- Views: 32
- Zoning Code: PD
Similar Properties
Nearby Subdivisions
Antigua Cove Ph 1
Antigua Cove Phase 2
Bahia Lakes Ph 2
Bahia Lakes Ph 3
Bahia Lakes Ph 4
Bayou Pass Village Ph Four
Bayou Pass Villg Ph Three
Bayridge
Brookside
Brookside Estates
Gores Add To Ruskin Flor
Hawks Point
Hawks Point Oh01b1
Hawks Point Ph 1b1
Hawks Point Ph 1c
Hawks Point Ph 1c1 Pt R
Hawks Point Ph 1c2 1d1
Hawks Point Ph 1d2
Hawks Point Ph S1
Lillie Estates
Lost River Preserve Ph I
Mira Lago West Ph 1
Mira Lago West Ph 2b
Mira Lago West Ph 3
North Branch Shores
Not In Hernando
Osprey Reserve
Point Heron
River Bend Ph 1b
River Bend Ph 3a
River Bend Ph 4a
River Bend Ph 4b
Riverbend West Ph 1
Riverbend West Phase 1
Ruskin City Map
Ruskin City Map Of
Sable Cove
Sandpiper Point
Shell Cove
Shell Cove Ph 1
Shell Cove Ph 2
Shell Cove Phase 1
Shell Cove Phase I
South Haven
Southshore Yacht Club
Spencer Crk Ph 1
Spyglass At River Bend
Unplatted
Wellington North At Bay Park
Wellington South At Bay Park
Wynnmere East Ph 1
Wynnmere West Ph 1
Wynnmere West Ph 2 3

- Nicole Haltaufderhyde, REALTOR ®
- Tropic Shores Realty
- Mobile: 352.425.0845
- 352.425.0845
- nicoleverna@gmail.com



