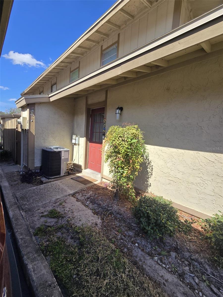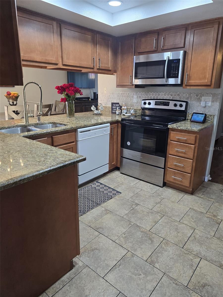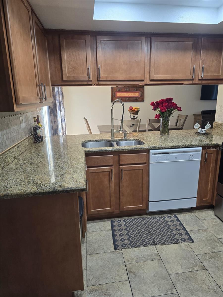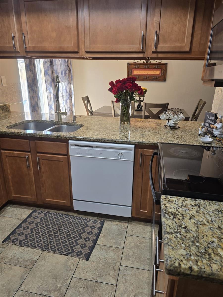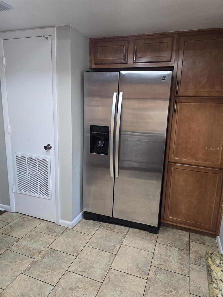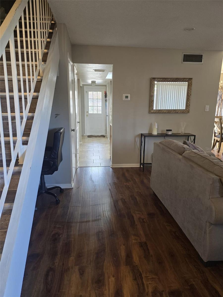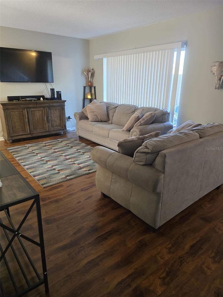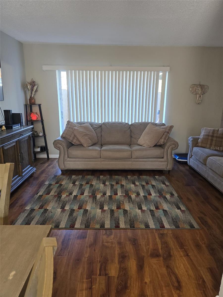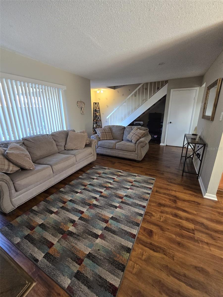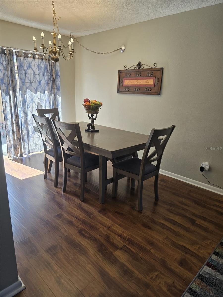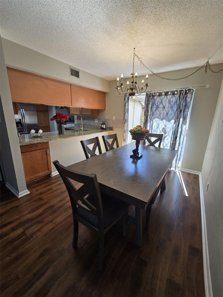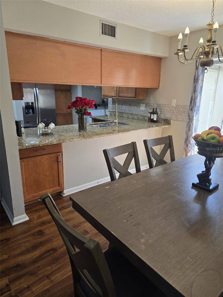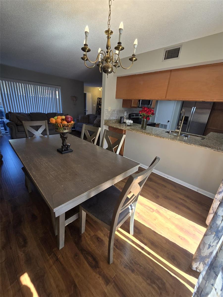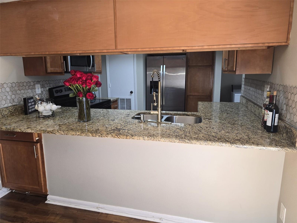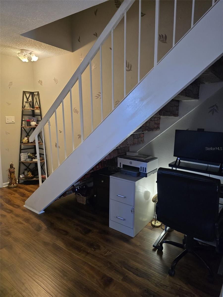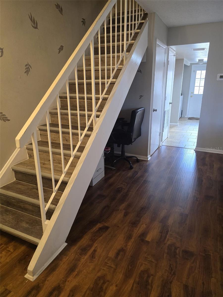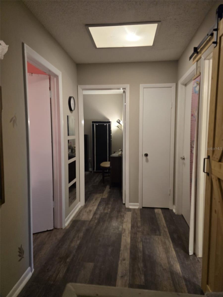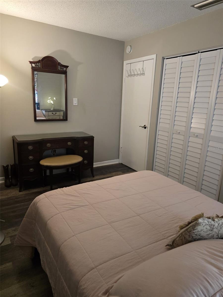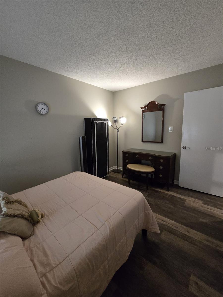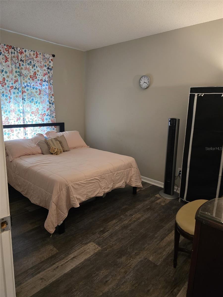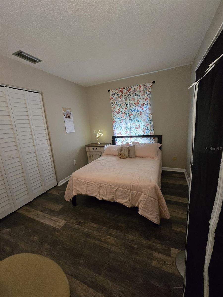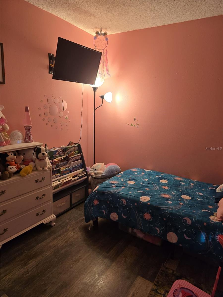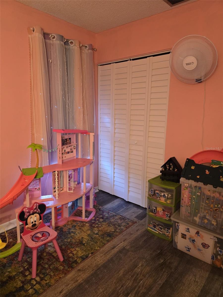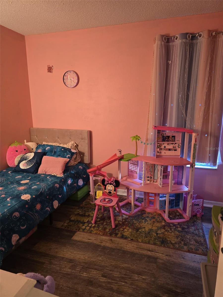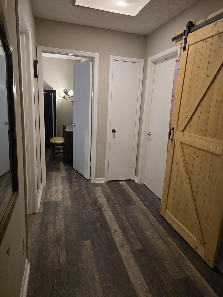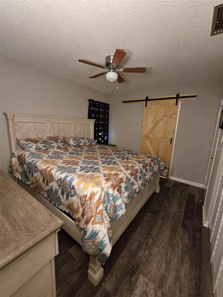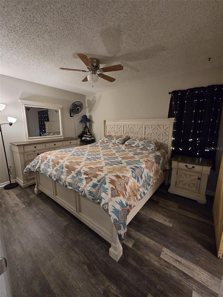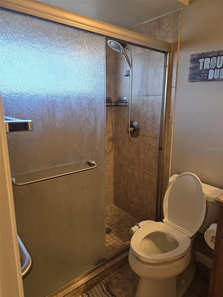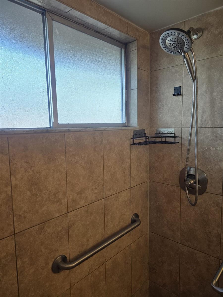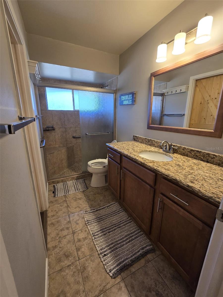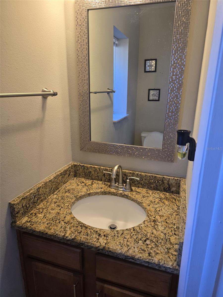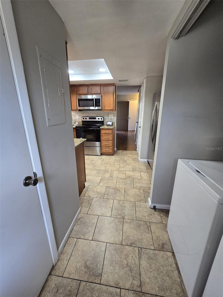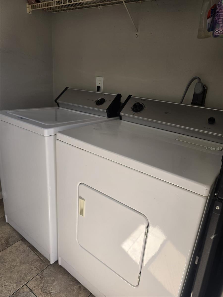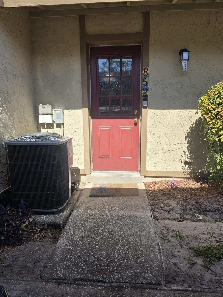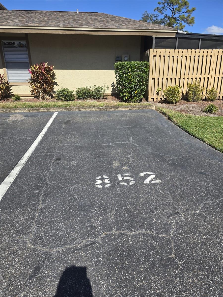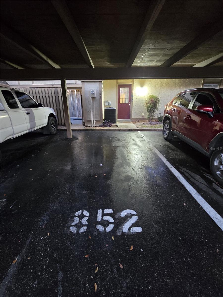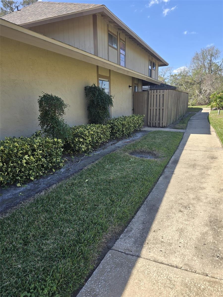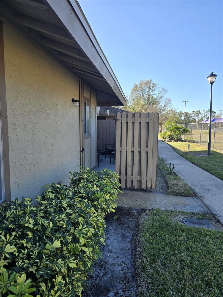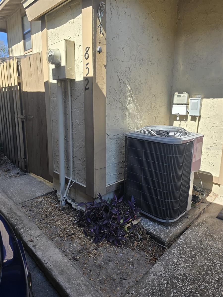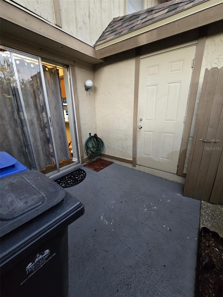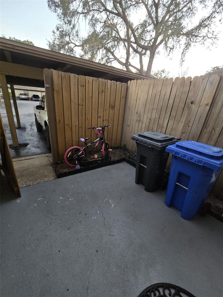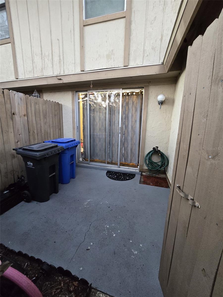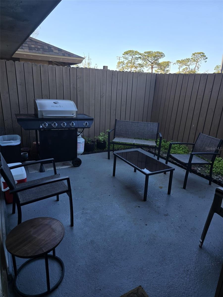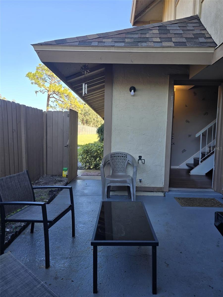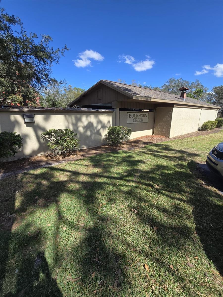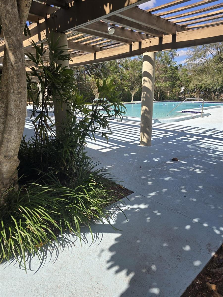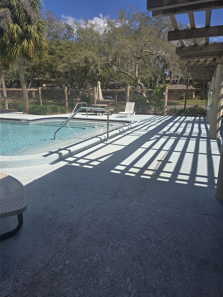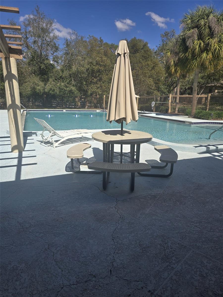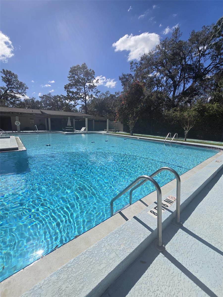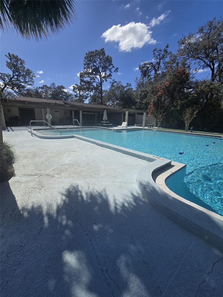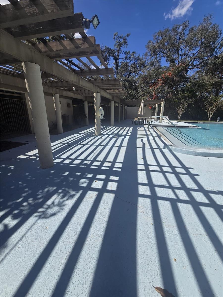852 Creekway Court, BRANDON, FL 33511
Property Photos
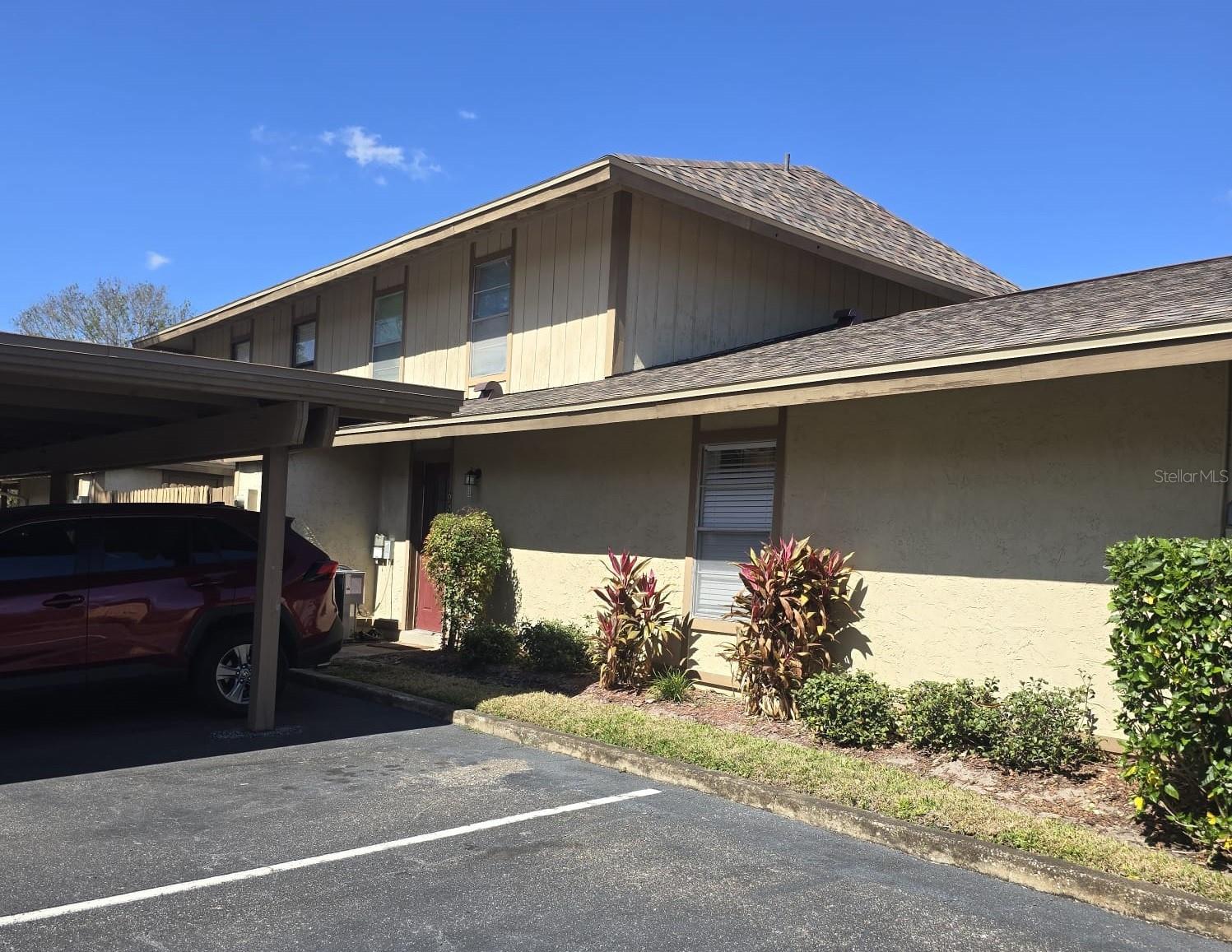
Would you like to sell your home before you purchase this one?
Priced at Only: $244,900
For more Information Call:
Address: 852 Creekway Court, BRANDON, FL 33511
Property Location and Similar Properties






- MLS#: TB8352119 ( Residential )
- Street Address: 852 Creekway Court
- Viewed: 114
- Price: $244,900
- Price sqft: $164
- Waterfront: No
- Year Built: 1976
- Bldg sqft: 1495
- Bedrooms: 3
- Total Baths: 2
- Full Baths: 1
- 1/2 Baths: 1
- Garage / Parking Spaces: 1
- Days On Market: 50
- Additional Information
- Geolocation: 27.8974 / -82.296
- County: HILLSBOROUGH
- City: BRANDON
- Zipcode: 33511
- Subdivision: Buckhorn Creek
- Elementary School: Kingswood HB
- Middle School: Rodgers HB
- High School: Riverview HB
- Provided by: AVANTI WAY REALTY LLC
- Contact: Mabel Perez Quintana
- 305-229-1146

- DMCA Notice
Description
Seize the opportunity to own a three bedroom townhome in South Brandon! Seller contributes $3,000 to buyer's closing costs. The two story floor plan offers 1256 square feet of living area: living room, separate dining room and breakfast bar, kitchen with plenty of cabinets and separate pantry. Upgrades include: 2022 roof, 2022 A/C and water heater, updated kitchen with wood cabinets and granite counters, laminate wood flooring in bedrooms, living room and dining room, ceramic tile in kitchen and bathrooms, and updated bathrooms. This unit comes with two assigned parking spaces one covered and one open. There are two fenced patio areas the front yard has a storage closet. The community is well maintained and features a pool and plenty of sidewalks to walk on. The low monthly HOA fee of $258 includes landscape maintenance, roof reservations, exterior painting, exterior building maintenance including fence repairs, community pool, and basic cable. This is a convenient South Brandon location with access to Kings Ave, Bloomigdale Ave, Hwy 301, I 75, and easy access to schools, shopping, and restaurants. Don't miss out! Come see it before it's gone!
Description
Seize the opportunity to own a three bedroom townhome in South Brandon! Seller contributes $3,000 to buyer's closing costs. The two story floor plan offers 1256 square feet of living area: living room, separate dining room and breakfast bar, kitchen with plenty of cabinets and separate pantry. Upgrades include: 2022 roof, 2022 A/C and water heater, updated kitchen with wood cabinets and granite counters, laminate wood flooring in bedrooms, living room and dining room, ceramic tile in kitchen and bathrooms, and updated bathrooms. This unit comes with two assigned parking spaces one covered and one open. There are two fenced patio areas the front yard has a storage closet. The community is well maintained and features a pool and plenty of sidewalks to walk on. The low monthly HOA fee of $258 includes landscape maintenance, roof reservations, exterior painting, exterior building maintenance including fence repairs, community pool, and basic cable. This is a convenient South Brandon location with access to Kings Ave, Bloomigdale Ave, Hwy 301, I 75, and easy access to schools, shopping, and restaurants. Don't miss out! Come see it before it's gone!
Features
Building and Construction
- Covered Spaces: 0.00
- Exterior Features: Storage
- Fencing: Fenced, Wood
- Flooring: Ceramic Tile, Laminate
- Living Area: 1256.00
- Roof: Shingle
School Information
- High School: Riverview-HB
- Middle School: Rodgers-HB
- School Elementary: Kingswood-HB
Garage and Parking
- Garage Spaces: 0.00
- Open Parking Spaces: 0.00
- Parking Features: Assigned, Covered, Curb Parking, Guest
Eco-Communities
- Water Source: None
Utilities
- Carport Spaces: 1.00
- Cooling: Central Air
- Heating: Central
- Pets Allowed: Breed Restrictions
- Sewer: Public Sewer
- Utilities: BB/HS Internet Available, Cable Connected, Electricity Connected, Public, Sewer Connected, Water Connected
Finance and Tax Information
- Home Owners Association Fee Includes: Cable TV, Pool, Maintenance Structure, Maintenance Grounds, Private Road
- Home Owners Association Fee: 258.00
- Insurance Expense: 0.00
- Net Operating Income: 0.00
- Other Expense: 0.00
- Tax Year: 2024
Other Features
- Appliances: Dishwasher, Disposal, Dryer, Electric Water Heater, Microwave, Range, Refrigerator, Washer
- Association Name: Clyde Ross
- Country: US
- Furnished: Unfurnished
- Interior Features: Ceiling Fans(s), Kitchen/Family Room Combo, PrimaryBedroom Upstairs, Solid Surface Counters, Solid Wood Cabinets
- Legal Description: BUCKHORN CREEK UNIT NO 2 LOT 3 BLOCK 28
- Levels: Two
- Area Major: 33511 - Brandon
- Occupant Type: Owner
- Parcel Number: U-03-30-20-2MB-000028-00003.0
- Views: 114
- Zoning Code: PD
Contact Info

- Nicole Haltaufderhyde, REALTOR ®
- Tropic Shores Realty
- Mobile: 352.425.0845
- 352.425.0845
- nicoleverna@gmail.com

