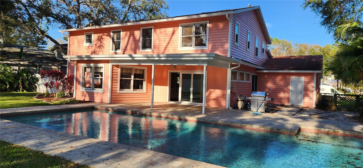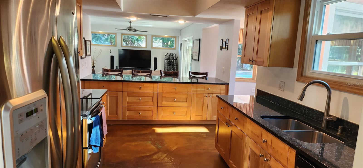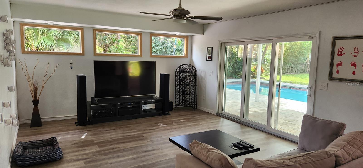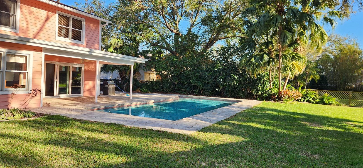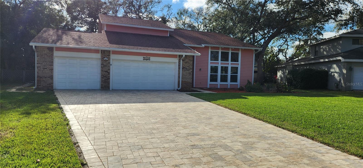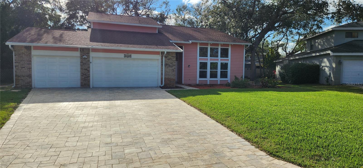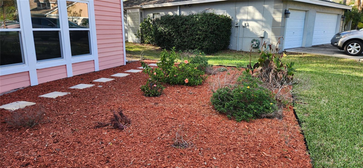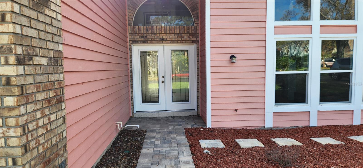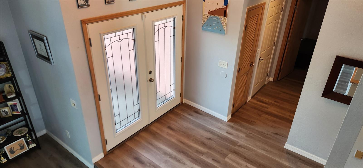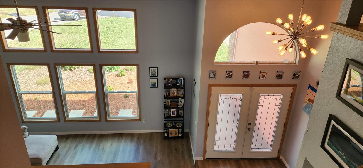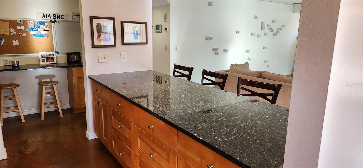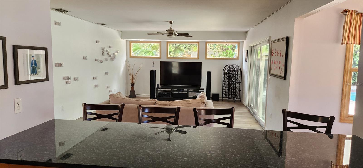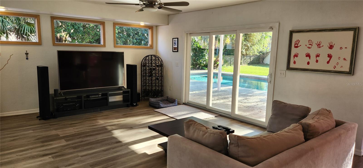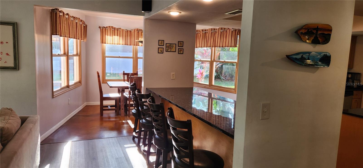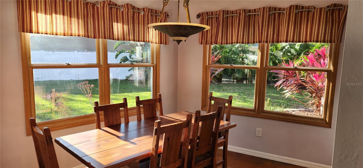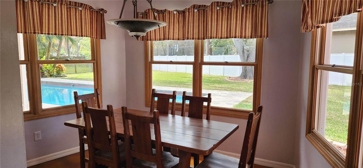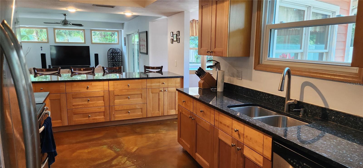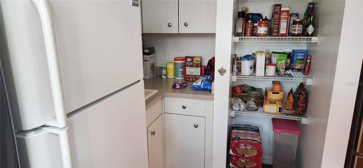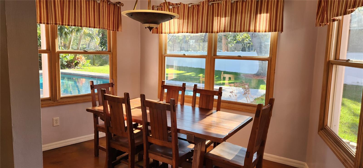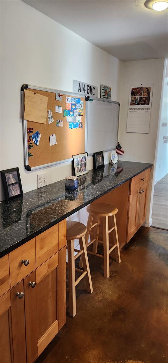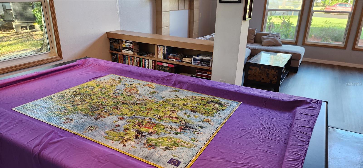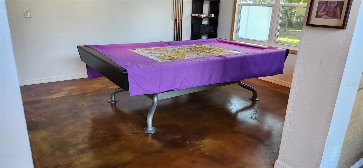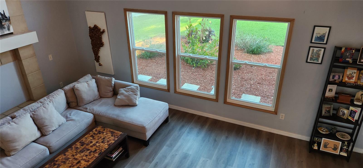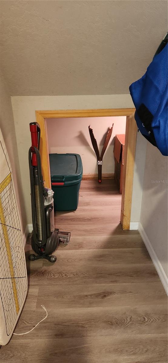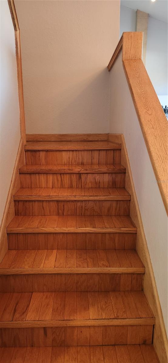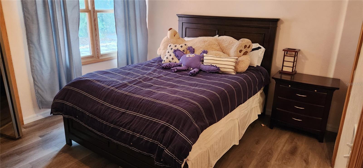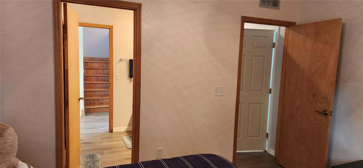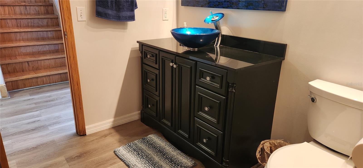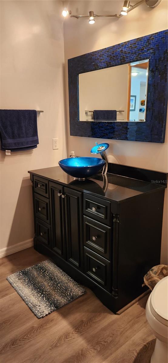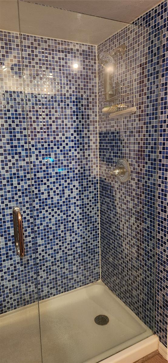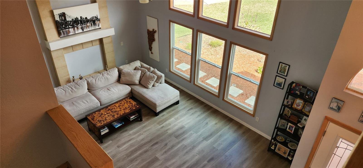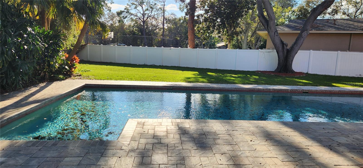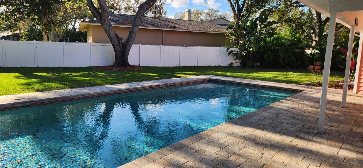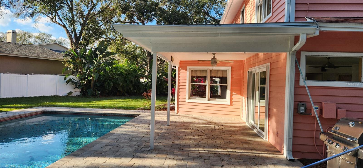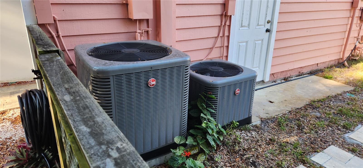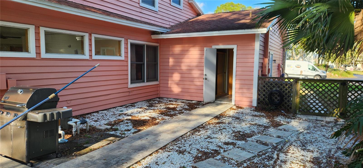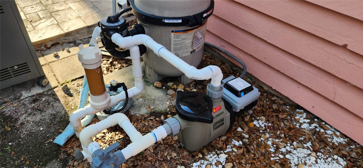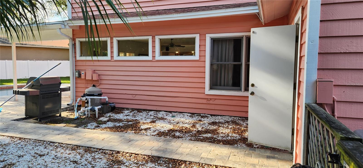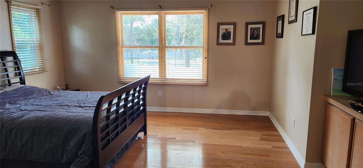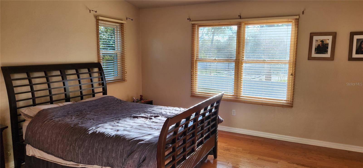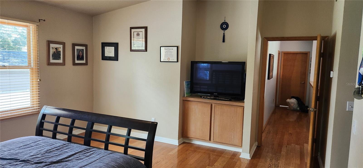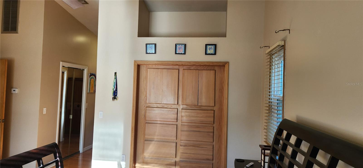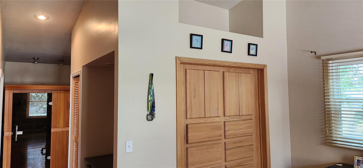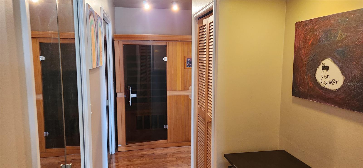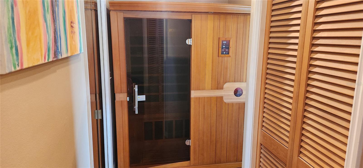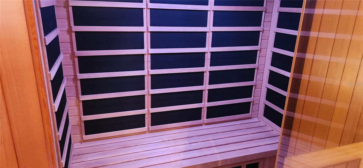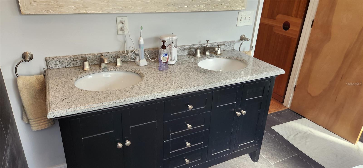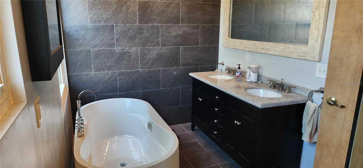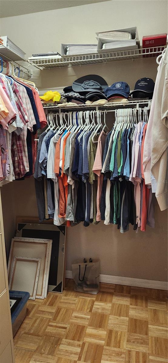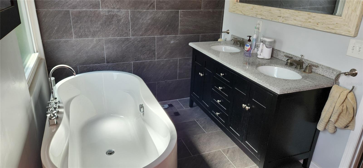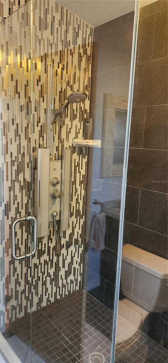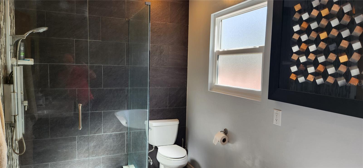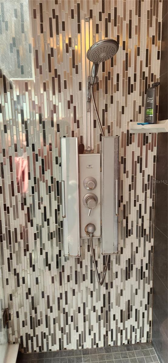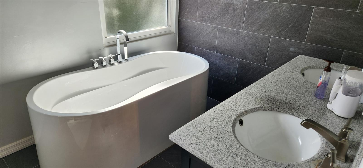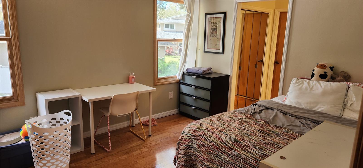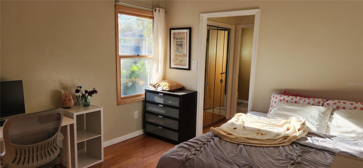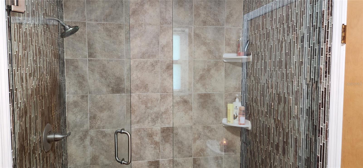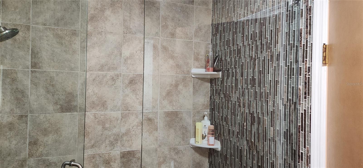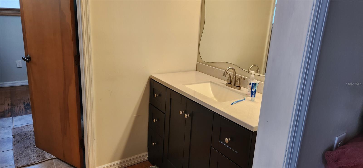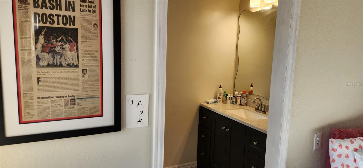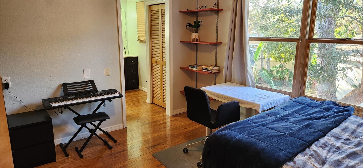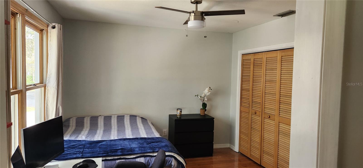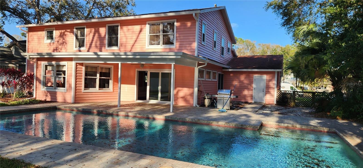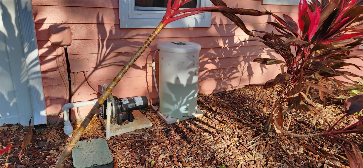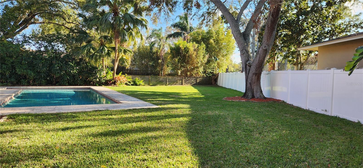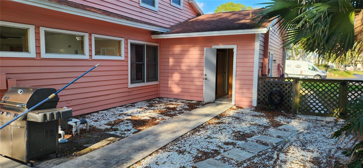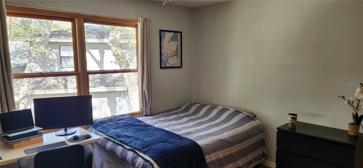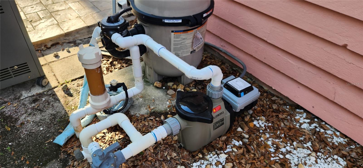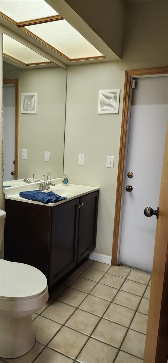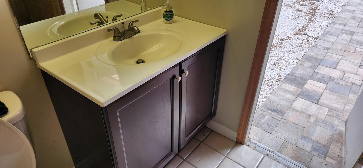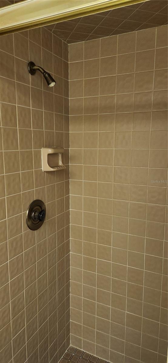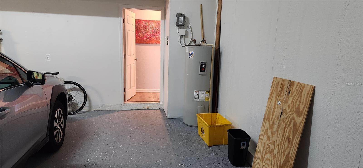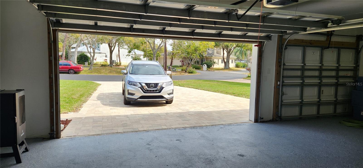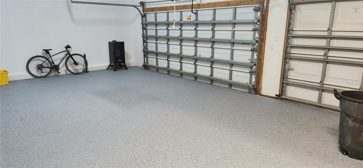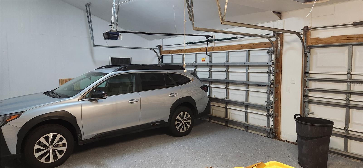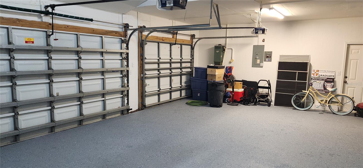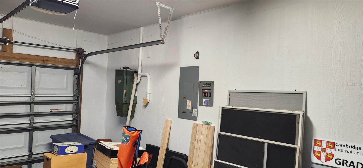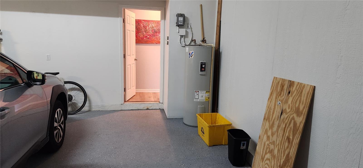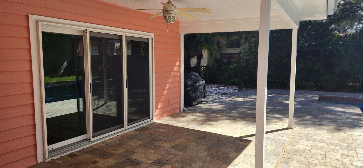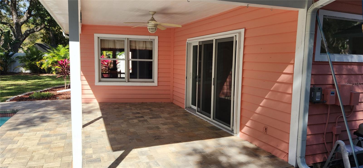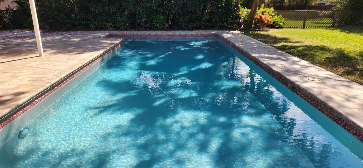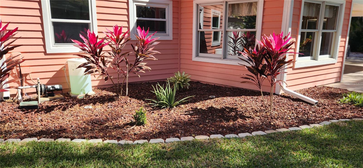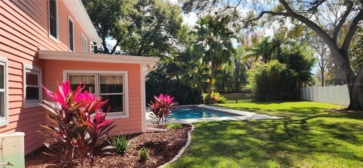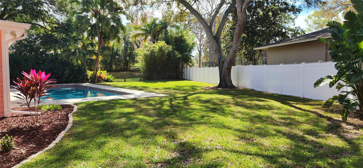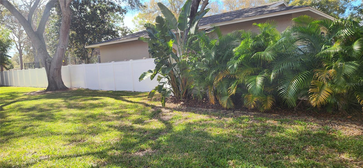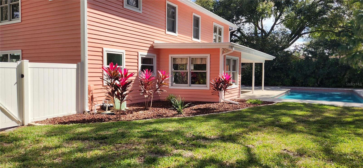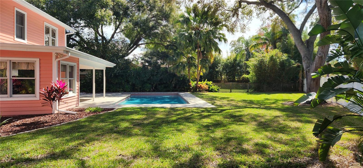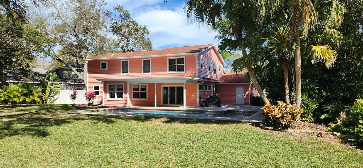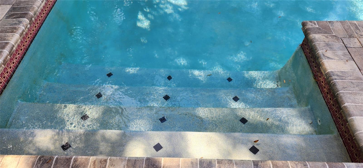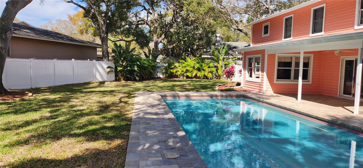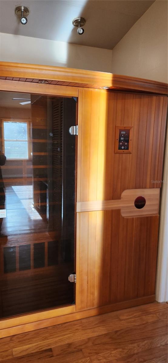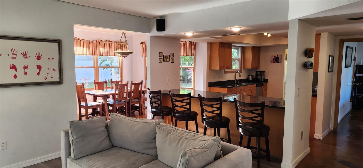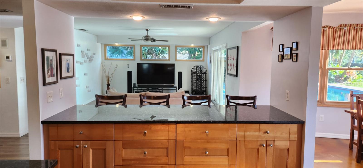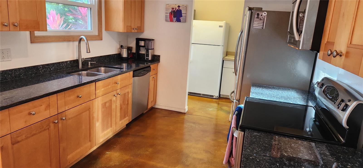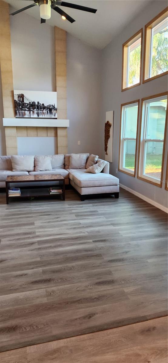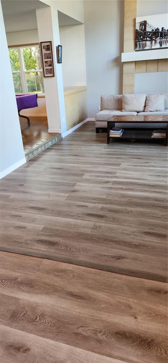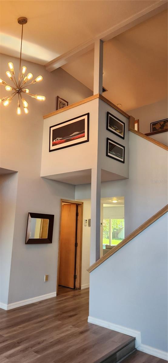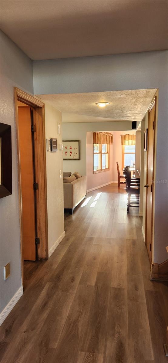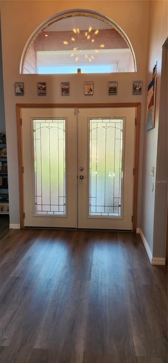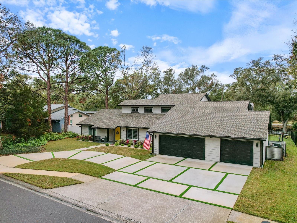1550 Chateau Wood Drive, CLEARWATER, FL 33764
Property Photos
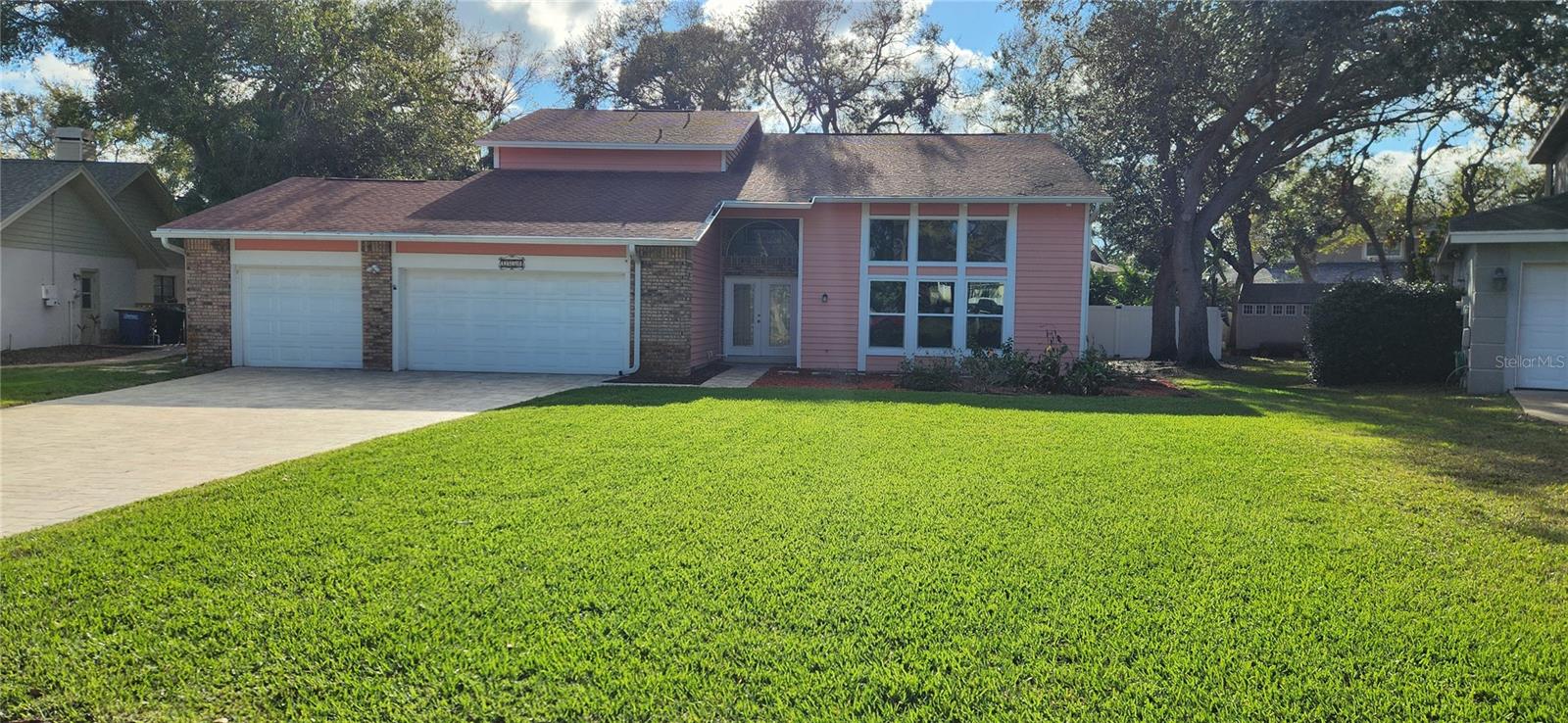
Would you like to sell your home before you purchase this one?
Priced at Only: $945,000
For more Information Call:
Address: 1550 Chateau Wood Drive, CLEARWATER, FL 33764
Property Location and Similar Properties
- MLS#: TB8352544 ( Single Family )
- Street Address: 1550 Chateau Wood Drive
- Viewed: 136
- Price: $945,000
- Price sqft: $225
- Waterfront: No
- Year Built: 1987
- Bldg sqft: 4198
- Bedrooms: 4
- Total Baths: 4
- Full Baths: 4
- Garage / Parking Spaces: 3
- Days On Market: 34
- Additional Information
- Geolocation: 27.9407 / -82.7396
- County: PINELLAS
- City: CLEARWATER
- Zipcode: 33764
- Subdivision: Chateau Wood
- Elementary School: Belcher Elementary PN
- Middle School: Oak Grove Middle PN
- High School: Clearwater High PN
- Provided by: CHARLES RUTENBERG REALTY INC
- Contact: Jacques Marion

- DMCA Notice
-
DescriptionWelcome to the Chateau Wood Community in Clearwater, FL featuring only 11 Executive Homes with circular road access. This 4 bedroom,4 bathroom 2 story POOL home sits on a large lot with a fenced backyard. Featuring a New oversized stone paver driveway leading to a 3 car garage which has been freshly painted to include the flooring. A separate Full Pool Bathroom with access from the Pool and backyard, as well as thru the garage. There is a whole house Vacuum system ("As Is" / never used by current owner) located in the garage. The backyard is fenced, landscaped with Florida native plants, maintained with an Irrigation system featuring a private well, a new pump and water treatment system. The open Large Pool has recently been resurfaced, new LED lighting, new variable speed pump and stone pavers installed. Enter through Custom French Doors to brand new luxury vinyl flooring. The formal Living room is a step down featuring high ceiling, oversized fan and lots of light from the east facing windows. The formal dining area features a custom stained concrete floor with a Pool Table that is available for the new owner. One bedroom is located on the first floor with ensuite access to an updated bathroom featuring a walk in shower, granite counter and designer sink bowl. It's accessible from the hallway as well for downstairs convenience. The Kitchen features stainless steel appliances, granite counters, a breakfast bar, built in desk area, as well as a 10x10 Breakfast Knook overlooking the Pool and fenced backyard. The oversized Family room has Hurricane rated Glass Sliders that open to a covered Stone paver Patio. The Primary Bedroom features an INFRARED SAUNA, 2 Walk in Closets, as well as Stand up Glass Shower and separate beautiful Japanese Soaking tub. The 2 other 2nd floor bedrooms share an updated Jack & Jill Bathroom, with separate sink areas for both bedrooms. Chateau Wood HOA is only $400/yr maintaining common area. Walk to the Brew Garden Taphouse and Eatery, as well as other local Shoppes. Easy access to Tampa, St. Petersburg and Clearwater Beach. Is this your new home or is it possibly an investment in this Tropical Paradise with this friendly layout and location?
Payment Calculator
- Principal & Interest -
- Property Tax $
- Home Insurance $
- HOA Fees $
- Monthly -
For a Fast & FREE Mortgage Pre-Approval Apply Now
Apply Now
 Apply Now
Apply NowFeatures
Other Features
- Views: 136
Similar Properties
Nearby Subdivisions
Archwood
Arvis Circle
Belleair Cove
Belleair Palms
Belleair Preserve
Brookside
Chateau Wood
Coastal Oaks
Docks At Bellagio Condo
Douglas Manor Estates 1st Add
Douglas Manor Estates 2nd Add
Douglas Manor Park 1st Add
Druid Park
Edenville Sub
Elde Oro West
Eldeoro
Fair Oaks 1st Add
Fair Oaks 2nd Add
Fair Oaks 3rd Add
Hampshire Acres
Imperial Court Apt
Imperial Cove 10
Imperial Cove 11
Imperial Cove 12
Imperial Cove 13
Imperial Cove 9
Imperial Park
Keene Acres Sub
Kent Place Sub
Kersey Groves 1st Add
Meadows The
Meadows The 1st Add
Morningside Estates
Newport
None
Oak Lake Estates
Oak Park Estates
Oak Park Estates 2nd Add
Pinellas Groves
Roosevelt Highlands
Rosetree Court
Rosewood Sub
Sharon Oaks
Sherwood Forest
Southwood
Uknwn
University Park
Venetian Gardens
Wedgewood Estates
Woodside Village Condo

- Nicole Haltaufderhyde, REALTOR ®
- Tropic Shores Realty
- Mobile: 352.425.0845
- 352.425.0845
- nicoleverna@gmail.com



