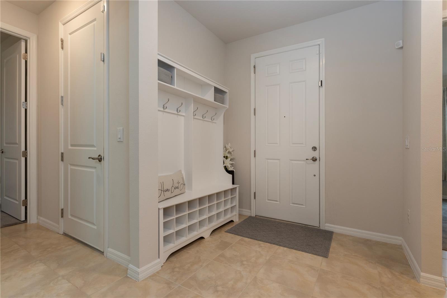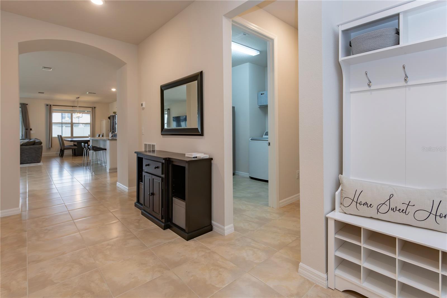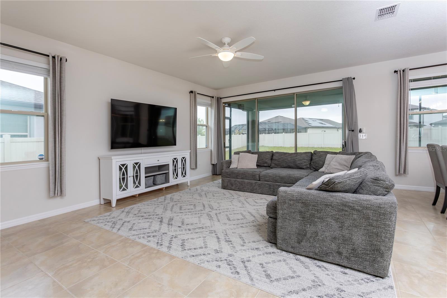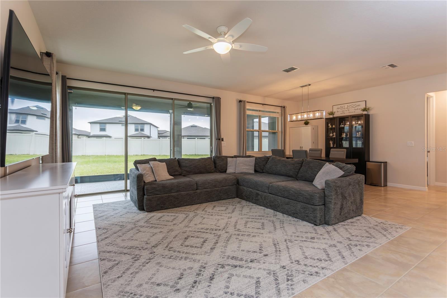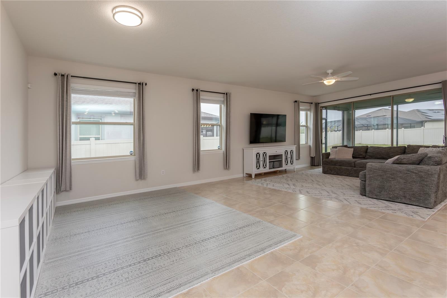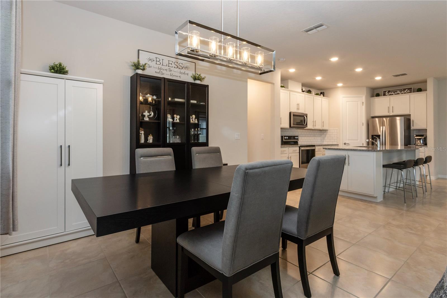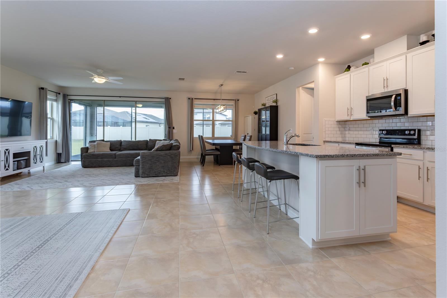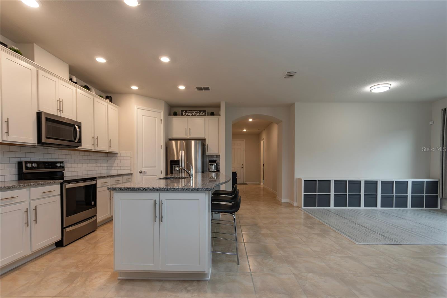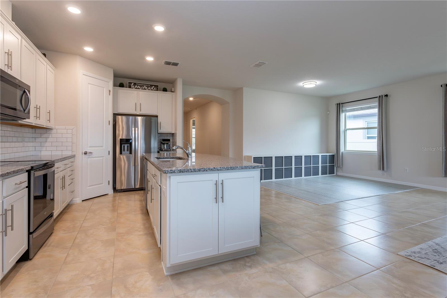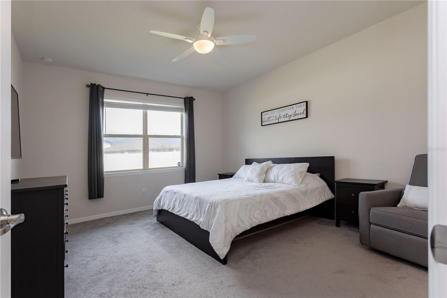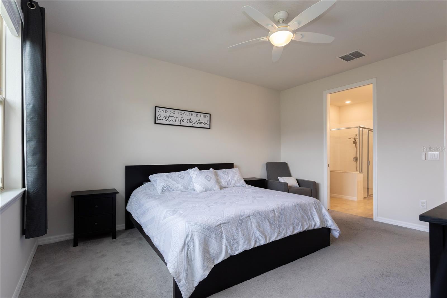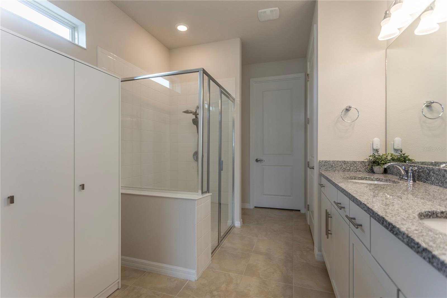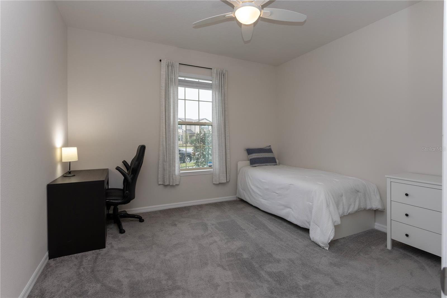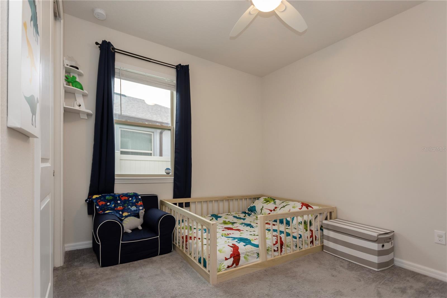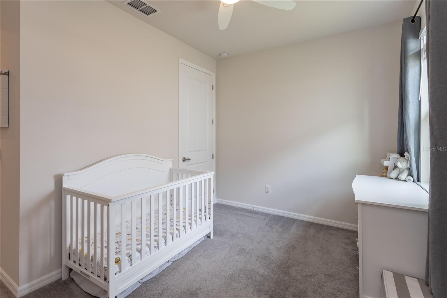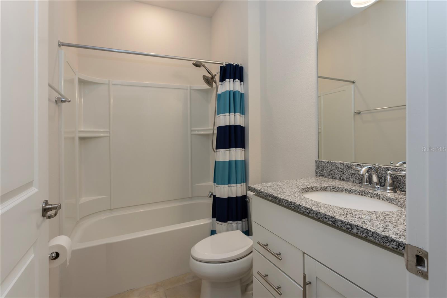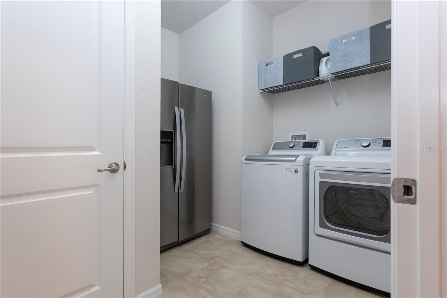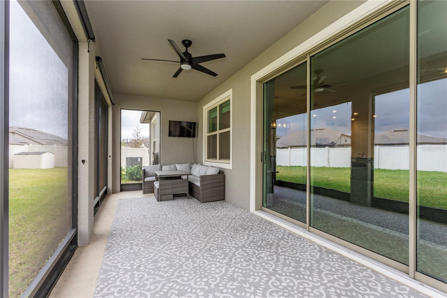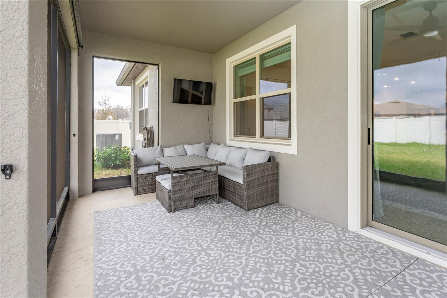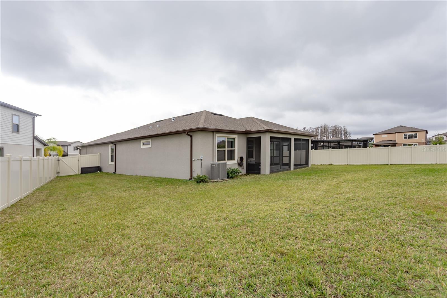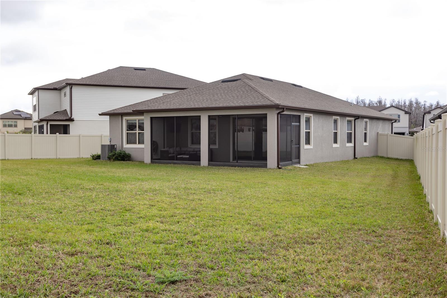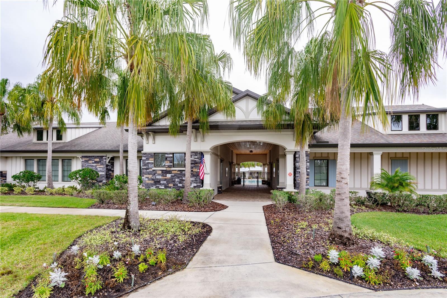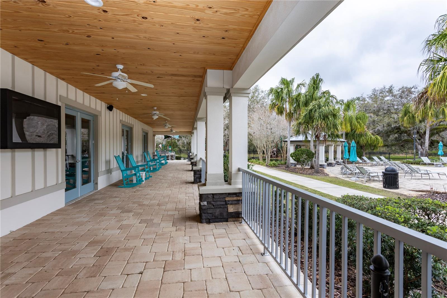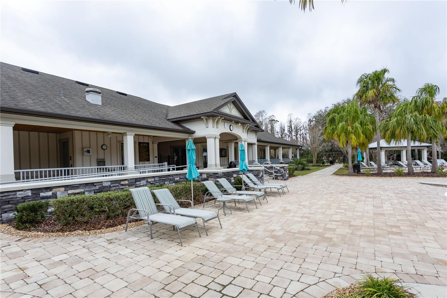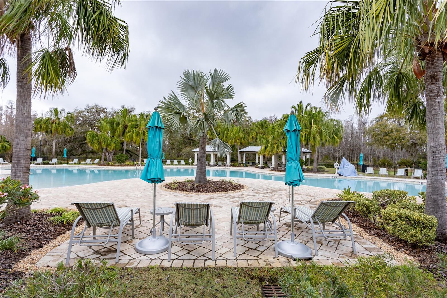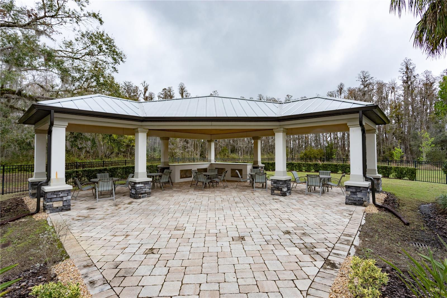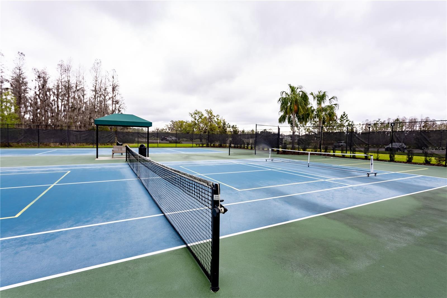10812 Applewood Range Way, TAMPA, FL 33647
Property Photos
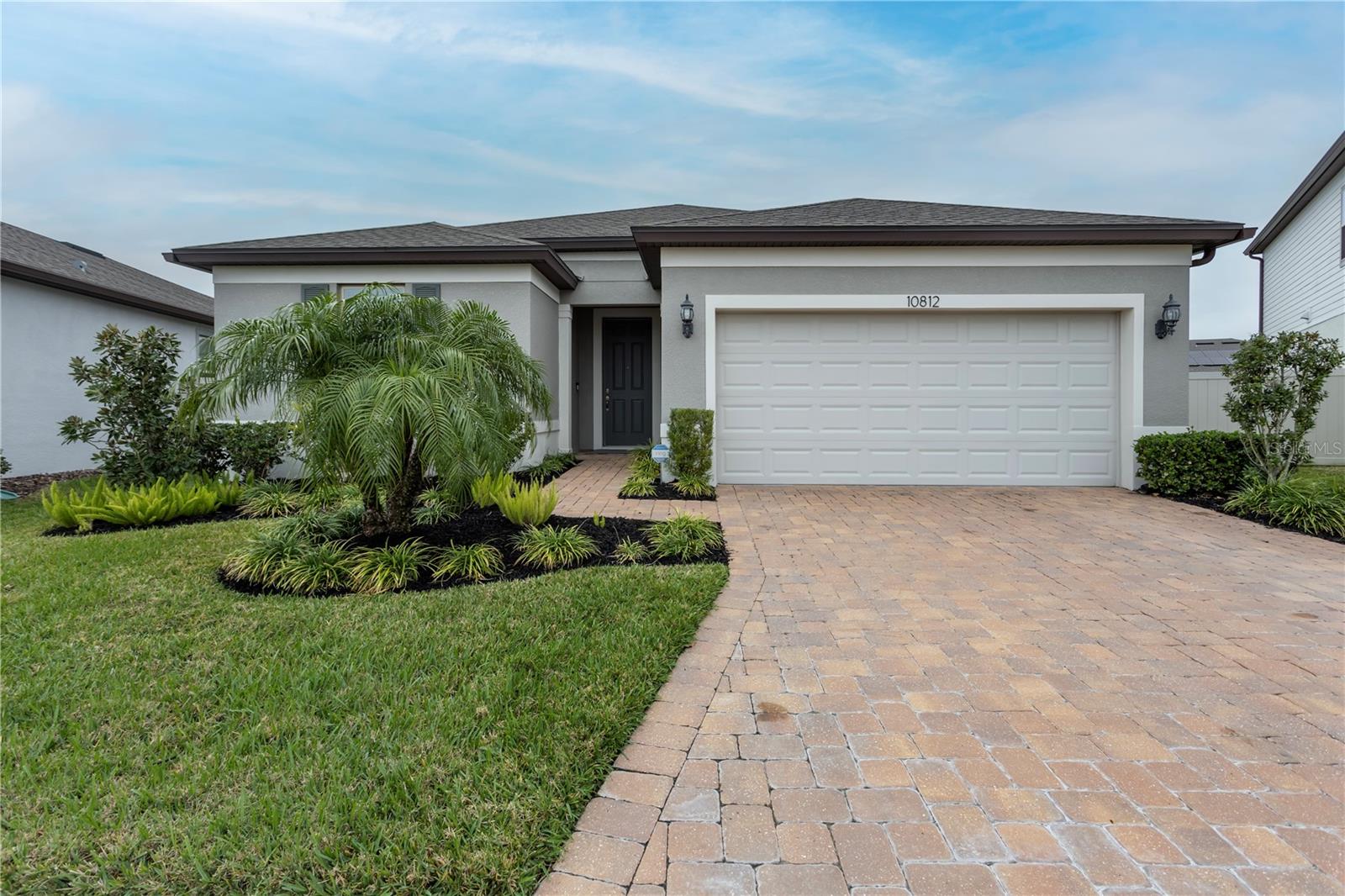
Would you like to sell your home before you purchase this one?
Priced at Only: $529,999
For more Information Call:
Address: 10812 Applewood Range Way, TAMPA, FL 33647
Property Location and Similar Properties
- MLS#: TB8354118 ( Residential )
- Street Address: 10812 Applewood Range Way
- Viewed: 10
- Price: $529,999
- Price sqft: $206
- Waterfront: No
- Year Built: 2020
- Bldg sqft: 2578
- Bedrooms: 4
- Total Baths: 2
- Full Baths: 2
- Garage / Parking Spaces: 4
- Days On Market: 42
- Additional Information
- Geolocation: 28.1595 / -82.2942
- County: HILLSBOROUGH
- City: TAMPA
- Zipcode: 33647
- Subdivision: Kbar Ranch Prcl M
- Elementary School: Pride HB
- Middle School: Benito HB
- High School: Wharton HB
- Provided by: KELLER WILLIAMS SOUTH TAMPA
- Contact: Domingo Quintero, III
- 813-875-3700

- DMCA Notice
-
DescriptionResiding in the highly desirable K Bar Ranch gated community of Mossy Pine, this pristine one story block residence offers an extremely open and well lit floor plan. Situated on a quiet cul de sac, this home sits on one of the larger pie shaped lots. The brick pavered driveway can easily hold four cars and has a pavered walkway to the covered front porch. Past the wide entryway, there are two bedrooms with a full bath with tub/shower and granite counter on the left. To the right is the third bedroom and a spacious laundry room with shelving and a secondary refrigerator. Continuing forward, an archway leads to the massive great room with living, dining, kitchen, and flex space (currently used as a play area). The kitchen sports a large island that seats three comfortably, 42 white shaker cabinetry, granite countertops, undermount sink, corner pantry, and subway backsplash. Large sliding doors in the living room open onto the large screened in patio fitted with privacy shades that is perfect for relaxing and entertaining. The large primary bedroom is situated in the rear of the home and has a generous walk in closet. The primary bathroom has a single vanity with dual sink and drawer bank, granite counters, shower, linen closet and water closet. Other features include: 8 doors; 9 ceilings, gutter system, $17k+ in improvements after purchase. Residents benefit from an array of community amenities including a playground, tennis/pickleball, spacious community pool, clubhouse, playground, and on site management office. K Bar Ranch is conveniently located near restaurants, shopping, and minutes to major highways. This home offers the convenient lifestyle of New Tampa!
Features
Building and Construction
- Covered Spaces: 0.00
- Exterior Features: Irrigation System, Rain Gutters, Sidewalk, Sliding Doors
- Fencing: Vinyl
- Flooring: Carpet, Ceramic Tile
- Living Area: 2192.00
- Roof: Shingle
Land Information
- Lot Features: Cul-De-Sac, In County, Sidewalk, Paved
School Information
- High School: Wharton-HB
- Middle School: Benito-HB
- School Elementary: Pride-HB
Garage and Parking
- Garage Spaces: 2.00
- Open Parking Spaces: 0.00
Eco-Communities
- Water Source: Public
Utilities
- Carport Spaces: 2.00
- Cooling: Central Air
- Heating: Electric
- Pets Allowed: Yes
- Sewer: Public Sewer
- Utilities: Electricity Connected, Sewer Connected, Water Connected
Amenities
- Association Amenities: Gated, Pickleball Court(s), Pool
Finance and Tax Information
- Home Owners Association Fee Includes: Pool
- Home Owners Association Fee: 334.00
- Insurance Expense: 0.00
- Net Operating Income: 0.00
- Other Expense: 0.00
- Tax Year: 2024
Other Features
- Appliances: Dishwasher, Disposal, Dryer, Electric Water Heater, Microwave, Range, Refrigerator, Washer
- Association Name: First Service Residential
- Association Phone: Nirali Patel
- Country: US
- Furnished: Unfurnished
- Interior Features: Ceiling Fans(s), Eat-in Kitchen, Primary Bedroom Main Floor, Stone Counters, Walk-In Closet(s), Window Treatments
- Legal Description: K-Bar Ranch Parcel M Lot 31 Block 2
- Levels: One
- Area Major: 33647 - Tampa / Tampa Palms
- Occupant Type: Owner
- Parcel Number: A-03-27-20-B3R-000002-00031
- Views: 10
- Zoning Code: UNKOWN

- Nicole Haltaufderhyde, REALTOR ®
- Tropic Shores Realty
- Mobile: 352.425.0845
- 352.425.0845
- nicoleverna@gmail.com

