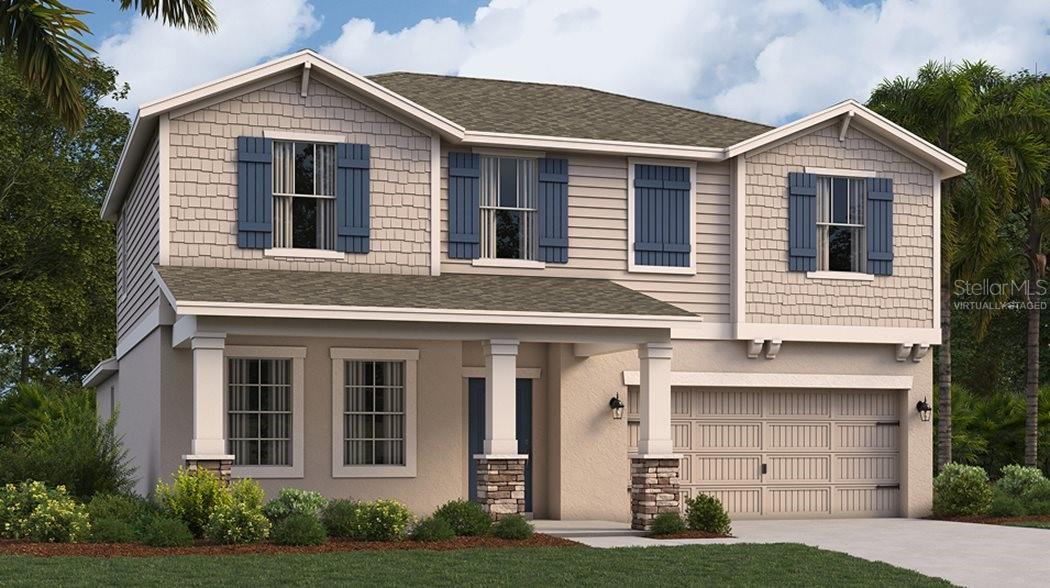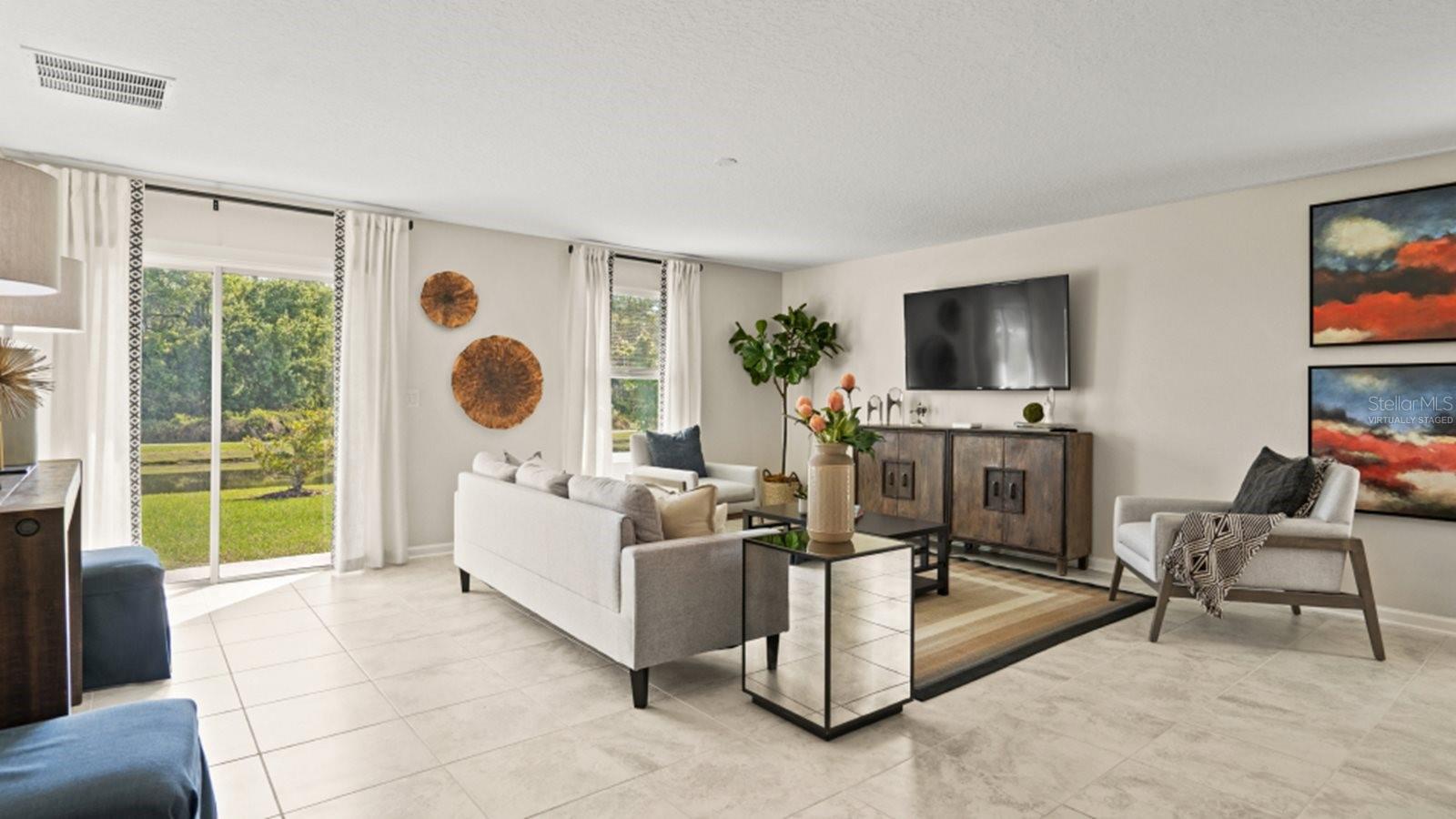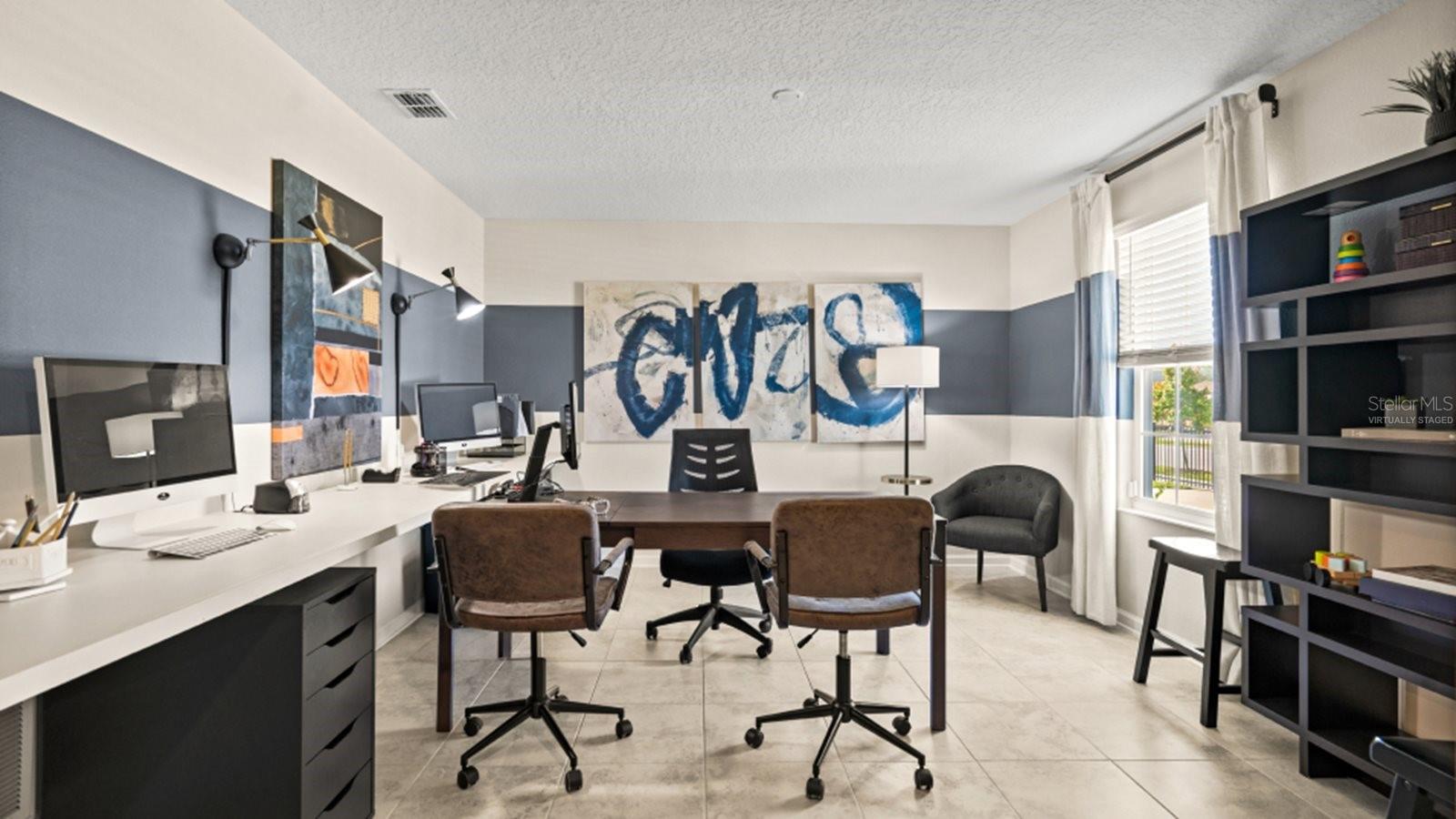4729 Golden Knight Boulevard, KISSIMMEE, FL 34746
Property Photos

Would you like to sell your home before you purchase this one?
Priced at Only: $514,990
For more Information Call:
Address: 4729 Golden Knight Boulevard, KISSIMMEE, FL 34746
Property Location and Similar Properties
- MLS#: TB8354249 ( Residential )
- Street Address: 4729 Golden Knight Boulevard
- Viewed: 13
- Price: $514,990
- Price sqft: $156
- Waterfront: No
- Year Built: 2025
- Bldg sqft: 3296
- Bedrooms: 5
- Total Baths: 3
- Full Baths: 2
- 1/2 Baths: 1
- Garage / Parking Spaces: 2
- Days On Market: 39
- Additional Information
- Geolocation: 28.2649 / -81.4743
- County: OSCEOLA
- City: KISSIMMEE
- Zipcode: 34746
- Subdivision: Knightsbridge 50s
- Elementary School: Reedy Creek Elem (K 5)
- Middle School: Horizon Middle
- High School: Poinciana High School
- Provided by: LENNAR REALTY
- Contact: Ben Goldstein
- 800-229-0611

- DMCA Notice
-
DescriptionUnder Construction. The two story Durham is the largest plan in this collection and features an open space living room, along with an airy flex space perfect for an office or den. There is a private owners suite on the first floor with a spa inspired owner bath and fabulous walk in closet. Upstairs is a spacious loft for an extra common area, along with four comfortable bedrooms. At the front is flex space for versatile needs and a desirable two car garage. Lennar has reimagined the homebuying experience by including the most desired home features at no extra cost to you. All features and products can vary by community and homesite. Knightsbridge residents enjoy access to outdoor amenities including a swimming pool & cabana, playground, volleyball court and walking trail. Enjoy local dining and shopping from downtown Kissimmee. Close to Lake Toho if you like to boat or walk the lakefront. Conveniently located near Walt Disney World and major Osceola County attractions.
Features
Building and Construction
- Builder Model: Durham
- Builder Name: Lennar Homes
- Covered Spaces: 0.00
- Exterior Features: Irrigation System, Sliding Doors
- Flooring: Carpet, Ceramic Tile
- Living Area: 2896.00
- Roof: Shingle
Property Information
- Property Condition: Under Construction
Land Information
- Lot Features: Paved, Private
School Information
- High School: Poinciana High School
- Middle School: Horizon Middle
- School Elementary: Reedy Creek Elem (K 5)
Garage and Parking
- Garage Spaces: 2.00
- Open Parking Spaces: 0.00
- Parking Features: Driveway, Garage Door Opener
Eco-Communities
- Water Source: Public
Utilities
- Carport Spaces: 0.00
- Cooling: Central Air
- Heating: Central, Electric, Solar
- Pets Allowed: Yes
- Sewer: Public Sewer
- Utilities: Cable Available, Cable Connected, Electricity Available, Electricity Connected, Public, Underground Utilities, Water Available
Amenities
- Association Amenities: Playground, Pool, Trail(s)
Finance and Tax Information
- Home Owners Association Fee: 98.00
- Insurance Expense: 0.00
- Net Operating Income: 0.00
- Other Expense: 0.00
- Tax Year: 2024
Other Features
- Appliances: Dishwasher, Disposal, Microwave, Range
- Association Name: Access Difference/Angela Sullivan
- Country: US
- Interior Features: Kitchen/Family Room Combo, Open Floorplan, Pest Guard System, Primary Bedroom Main Floor, Solid Surface Counters, Solid Wood Cabinets, Thermostat, Walk-In Closet(s)
- Legal Description: KNIGHTSBRIDGE PH 2 PB 35 PGS 58-65 LOT 298
- Levels: Two
- Area Major: 34746 - Kissimmee (West of Town)
- Occupant Type: Vacant
- Parcel Number: 35-25-28-1612-0001-2980
- Views: 13
- Zoning Code: P-D

- Nicole Haltaufderhyde, REALTOR ®
- Tropic Shores Realty
- Mobile: 352.425.0845
- 352.425.0845
- nicoleverna@gmail.com

















