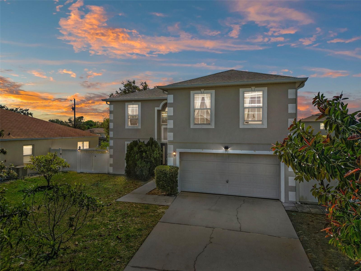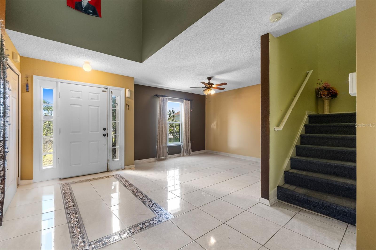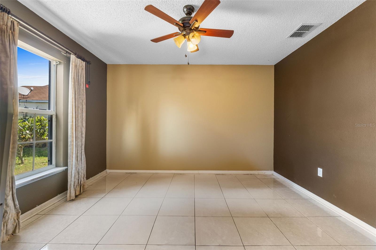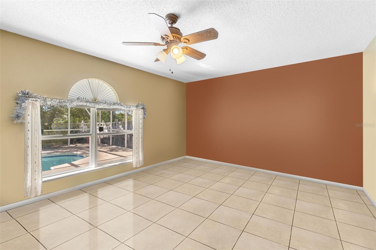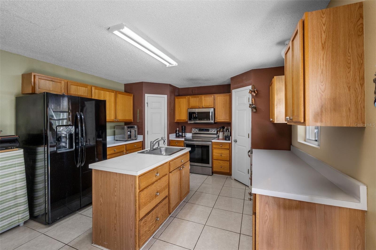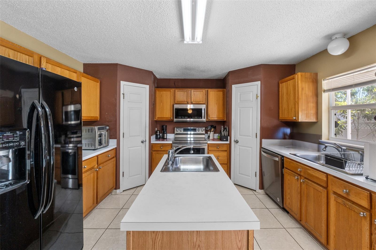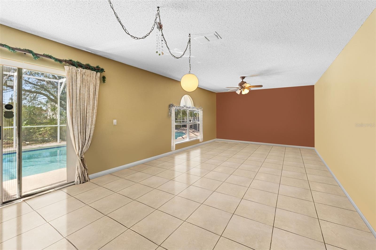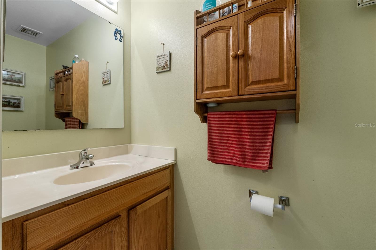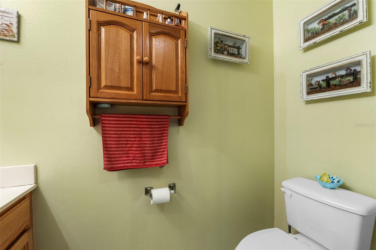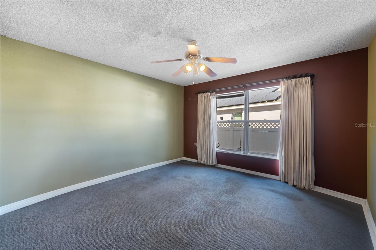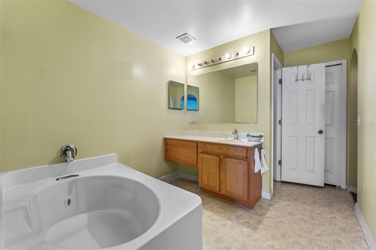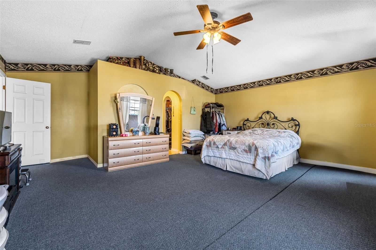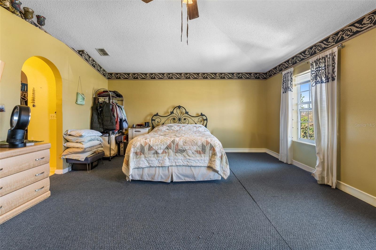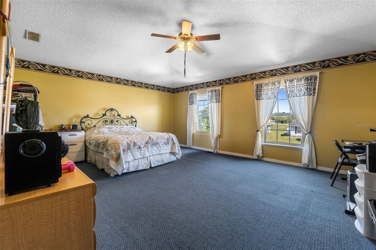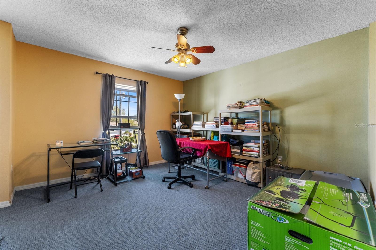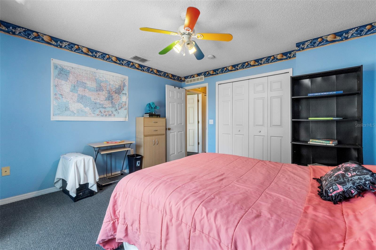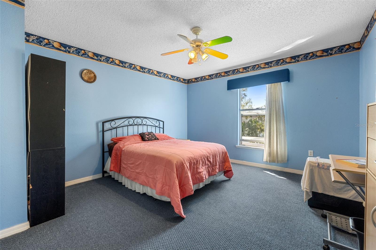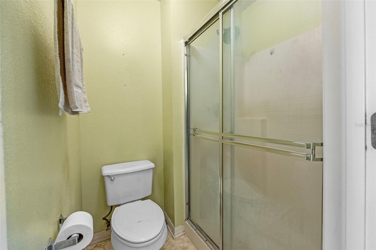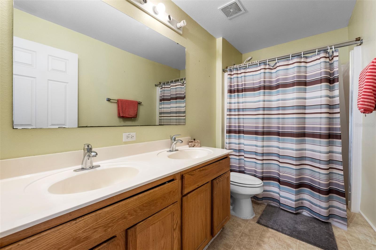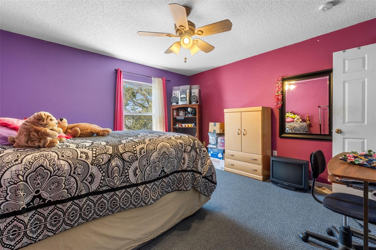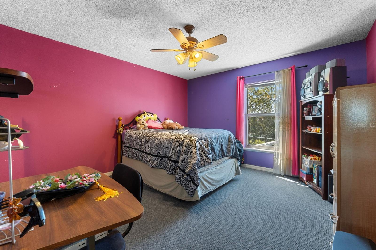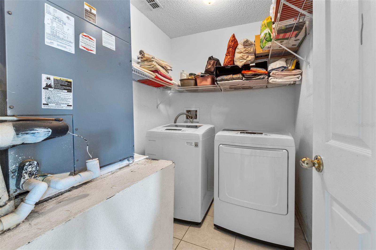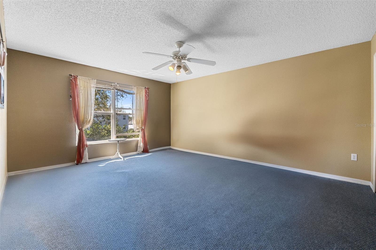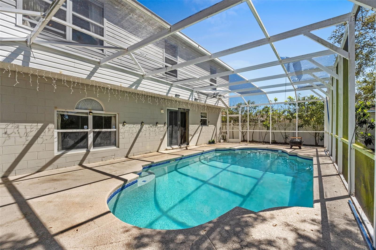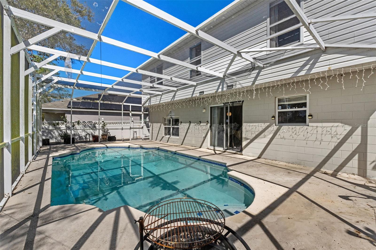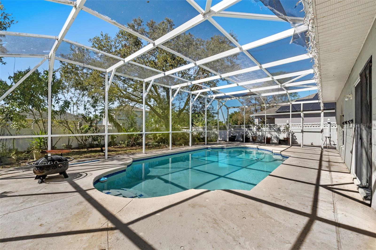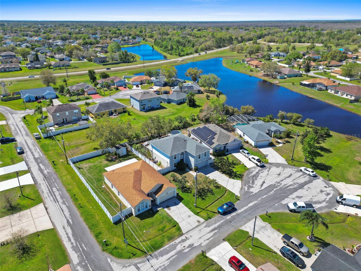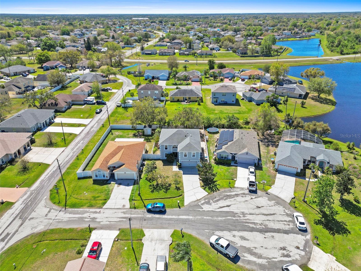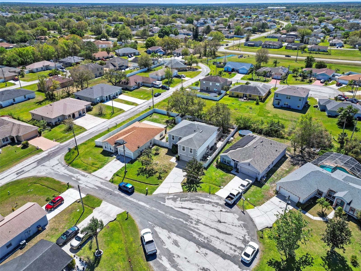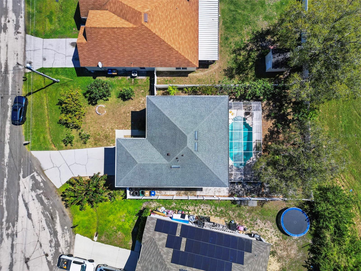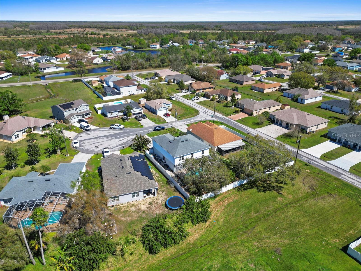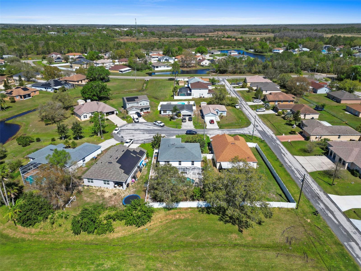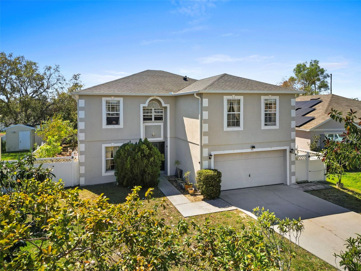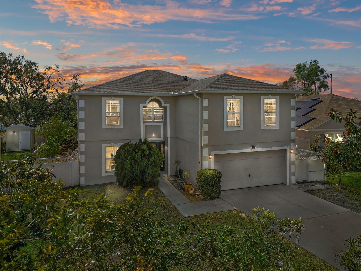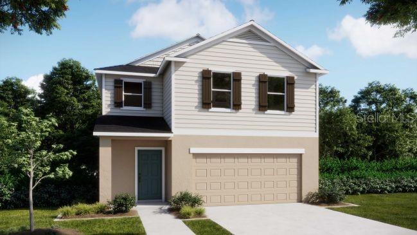913 Parasol Place, KISSIMMEE, FL 34759
Property Photos
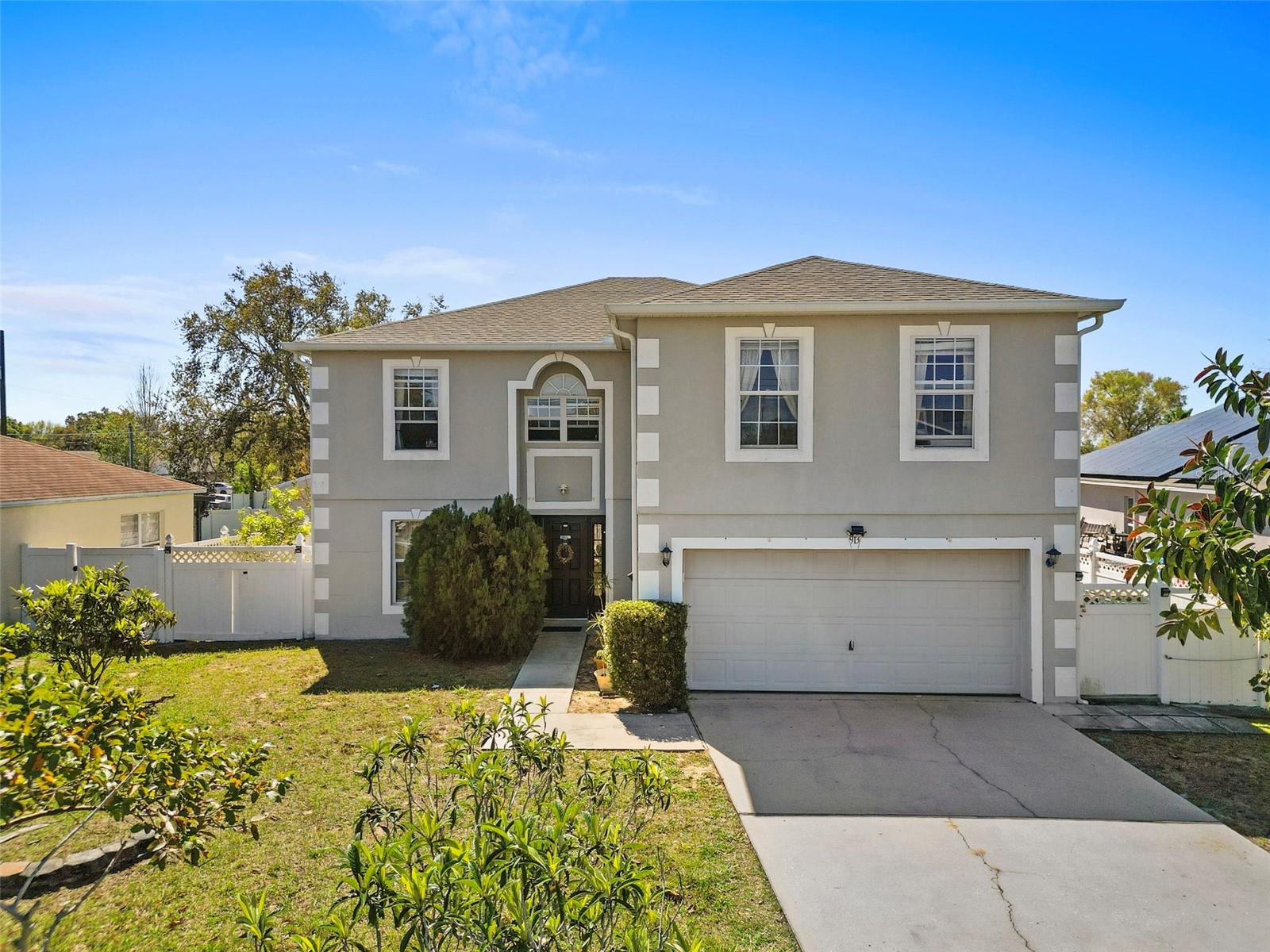
Would you like to sell your home before you purchase this one?
Priced at Only: $399,000
For more Information Call:
Address: 913 Parasol Place, KISSIMMEE, FL 34759
Property Location and Similar Properties
- MLS#: TB8354710 ( Residential )
- Street Address: 913 Parasol Place
- Viewed: 24
- Price: $399,000
- Price sqft: $140
- Waterfront: No
- Year Built: 2003
- Bldg sqft: 2844
- Bedrooms: 4
- Total Baths: 3
- Full Baths: 2
- 1/2 Baths: 1
- Garage / Parking Spaces: 2
- Days On Market: 24
- Additional Information
- Geolocation: 28.1262 / -81.4508
- County: POLK
- City: KISSIMMEE
- Zipcode: 34759
- Elementary School: Chestnut Elem
- Middle School: Discovery Intermediate
- High School: Liberty High
- Provided by: GREAT WESTERN REALTY
- Contact: Daniela Jelic
- 813-833-8394

- DMCA Notice
-
DescriptionBeautiful and Spacious Property Located just 40 minutes from the Magical World of Walt Disney Resort and Orlando attractions, this large 4 bedroom, 2.5 bath, 2 story home is a must see! Offering over 2,844 SQFT of living space, this home provides plenty of room for your family to enjoy. It features a fully fenced backyard, a two car garage, and a refreshing pool, perfect for enjoying Floridas sunny weather. The interior boasts tile flooring on the first floor and a combination of carpet and tile on the second floor, with a large kitchen featuring newer appliances. Conveniently located near grocery stores, banks, hospitals, playgrounds, and popular local restaurants, this property is also an excellent investment opportunity for a short term rental, vacation home, or long term investment. With so much to enjoy, this home wont last long come see it today!!
Payment Calculator
- Principal & Interest -
- Property Tax $
- Home Insurance $
- HOA Fees $
- Monthly -
For a Fast & FREE Mortgage Pre-Approval Apply Now
Apply Now
 Apply Now
Apply NowFeatures
Building and Construction
- Covered Spaces: 0.00
- Exterior Features: Other, Private Mailbox, Rain Gutters, Sliding Doors, Sprinkler Metered
- Flooring: Carpet, Tile
- Living Area: 2844.00
- Roof: Shingle
School Information
- High School: Liberty High
- Middle School: Discovery Intermediate
- School Elementary: Chestnut Elem
Garage and Parking
- Garage Spaces: 2.00
- Open Parking Spaces: 0.00
Eco-Communities
- Pool Features: In Ground, Lighting
- Water Source: Public
Utilities
- Carport Spaces: 0.00
- Cooling: Central Air
- Heating: Electric
- Pets Allowed: Cats OK, Dogs OK
- Sewer: Public Sewer
- Utilities: Cable Available, Electricity Available, Public, Sewer Connected, Underground Utilities, Water Connected
Amenities
- Association Amenities: Pool, Wheelchair Access
Finance and Tax Information
- Home Owners Association Fee Includes: Pool
- Home Owners Association Fee: 80.00
- Insurance Expense: 0.00
- Net Operating Income: 0.00
- Other Expense: 0.00
- Tax Year: 2023
Other Features
- Appliances: Built-In Oven, Cooktop, Dishwasher, Disposal, Dryer, Microwave, Refrigerator, Washer
- Association Name: Association of Poinciana Villages/Mark Maldonado
- Country: US
- Interior Features: Kitchen/Family Room Combo, Living Room/Dining Room Combo, PrimaryBedroom Upstairs, Walk-In Closet(s)
- Legal Description: POINCIANA V5 NBD 1 PB 3 PG 144 BLK 2072 LOT 2 19/27/29
- Levels: Two
- Area Major: 34759 - Kissimmee / Poinciana
- Occupant Type: Owner
- Parcel Number: 25-26-28-6138-2072-0020
- Views: 24
- Zoning Code: OPUD
Similar Properties
Nearby Subdivisions
Lake Deer Estates
Lake Marion Golf Resort
Lake Marion Golf Resort Ph 02
Not Applicable
Not On The List
Poinciana Subdivision Nbrhd 5
Poinciana Village
Poinciana Vlg 5 Nbhd 1
Solivita
Solivita Ph 5h
Solivita Ph 01
Solivita Ph 01e
Solivita Ph 02a
Solivita Ph 02c
Solivita Ph 02d
Solivita Ph 03a
Solivita Ph 03b
Solivita Ph 04a
Solivita Ph 04b
Solivita Ph 04c Sec 01
Solivita Ph 04c Sec 02
Solivita Ph 06b
Solivita Ph 07a
Solivita Ph 07b2
Solivita Ph 07c
Solivita Ph 07d
Solivita Ph 1f Un 1
Solivita Ph 1f Un 2
Solivita Ph 1hun 2
Solivita Ph 5a
Solivita Ph 5b
Solivita Ph 5b A Rep
Solivita Ph 5c
Solivita Ph 5es Amd
Solivita Ph 5f
Solivita Ph 5f Un 1
Solivita Ph 7b2
Solivita Ph 7d
Solivita Ph 7e
Solivita Ph 7e Un 1
Solivita Ph 7e Un 2
Solivita Ph 7f
Solivita Ph 7g
Solivita Ph 7g Un 1
Solivita Ph 7g Un 2
Solivita Ph 7gun 1
Solivita Ph I
Solivita Ph Iib
Solivita Ph Iiia
Solivita Ph Vib
Solivitaph 5hun 1
Solivitaphase 5e S
Tuscany Preserve
Tuscany Preserve Ph 03
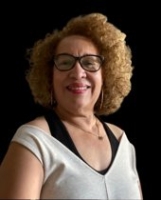
- Nicole Haltaufderhyde, REALTOR ®
- Tropic Shores Realty
- Mobile: 352.425.0845
- 352.425.0845
- nicoleverna@gmail.com



