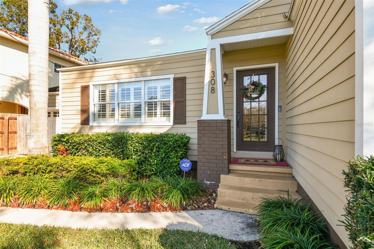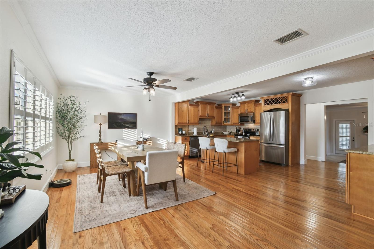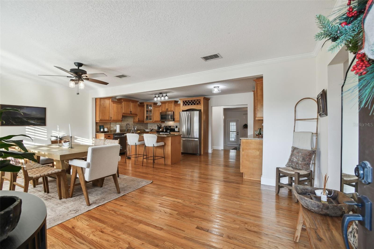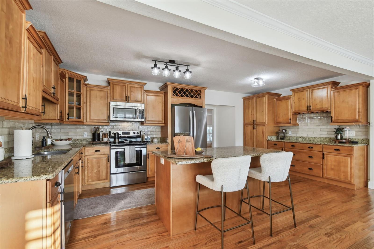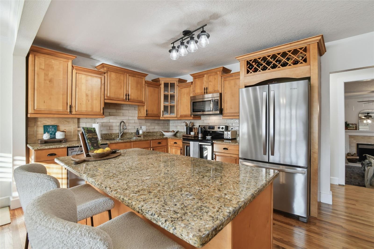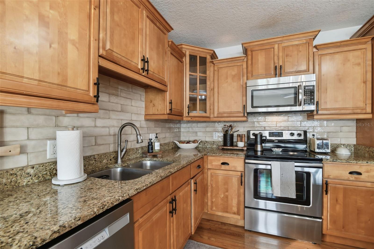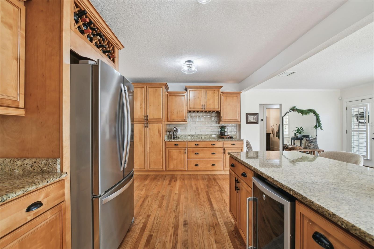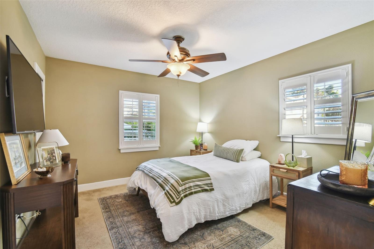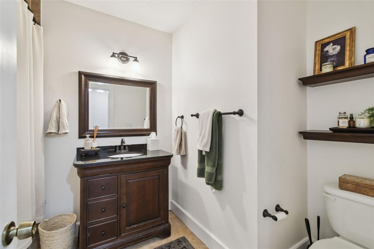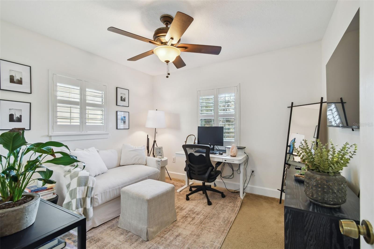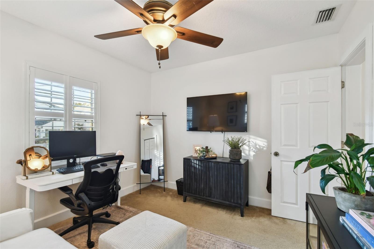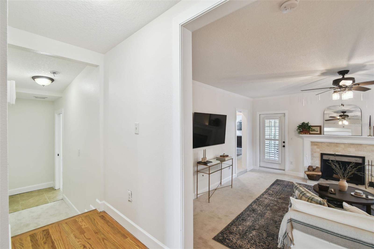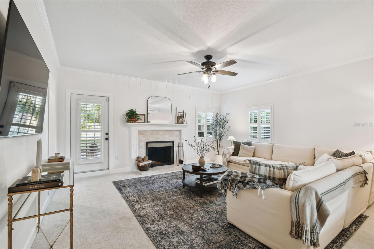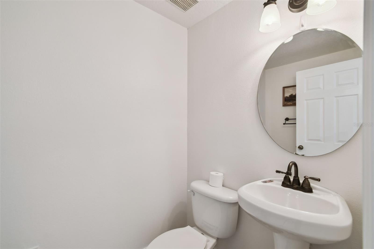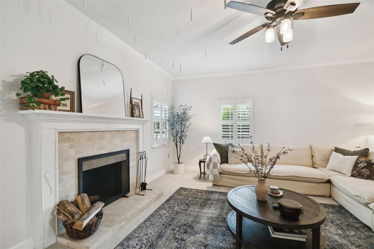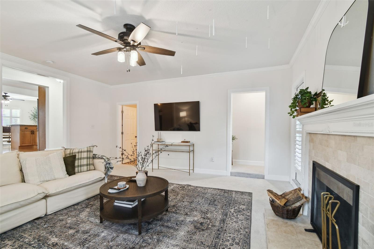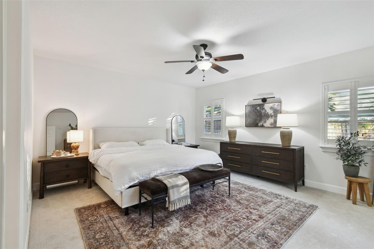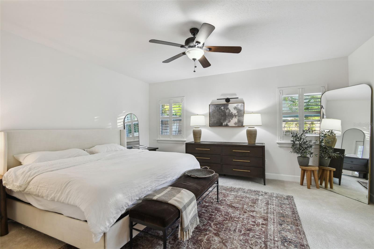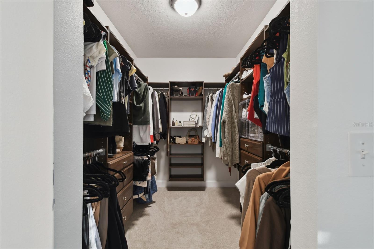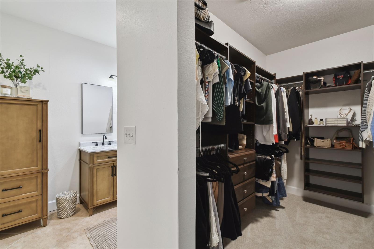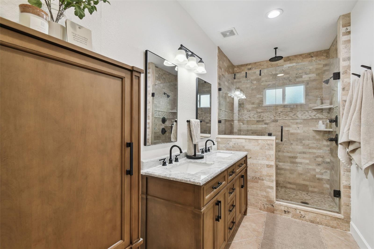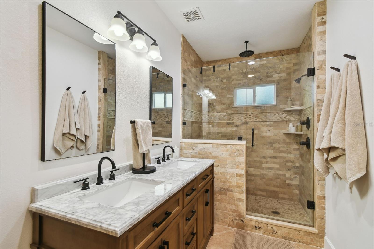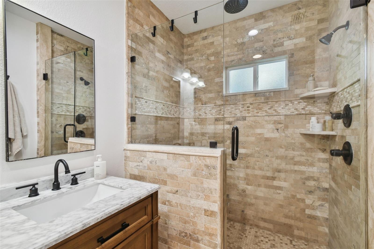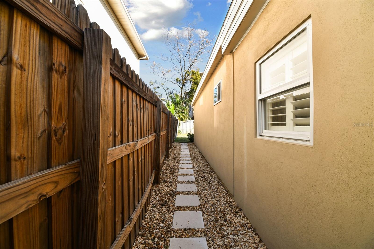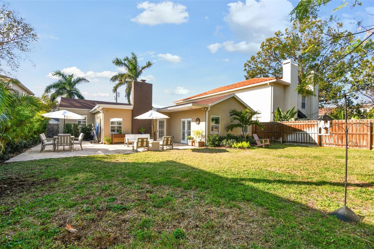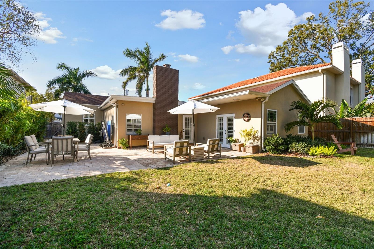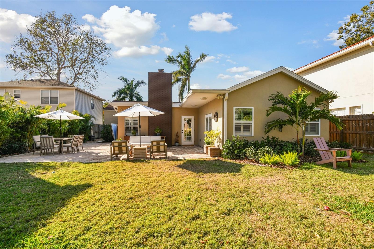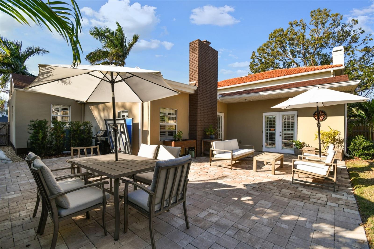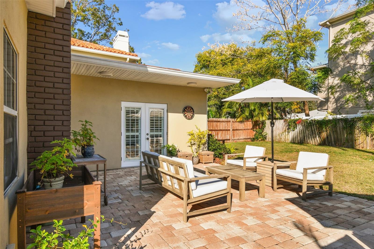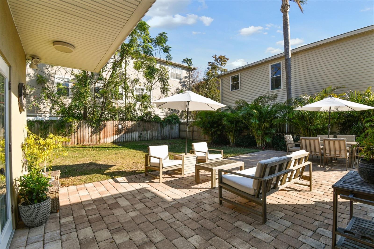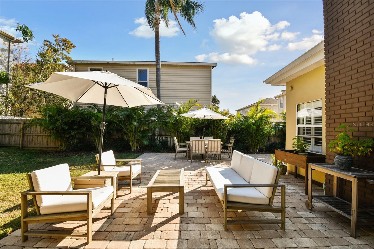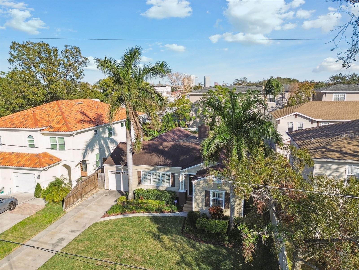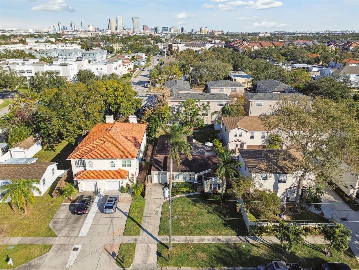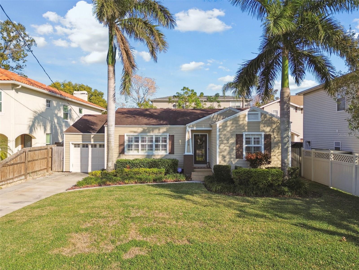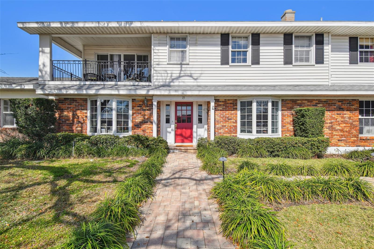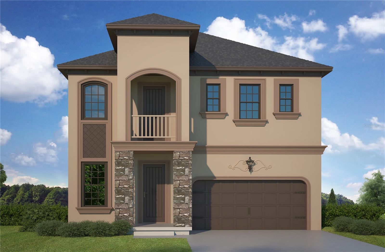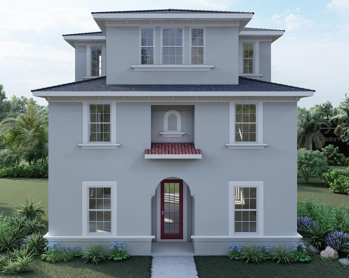308 Arrawana Avenue, TAMPA, FL 33609
Property Photos
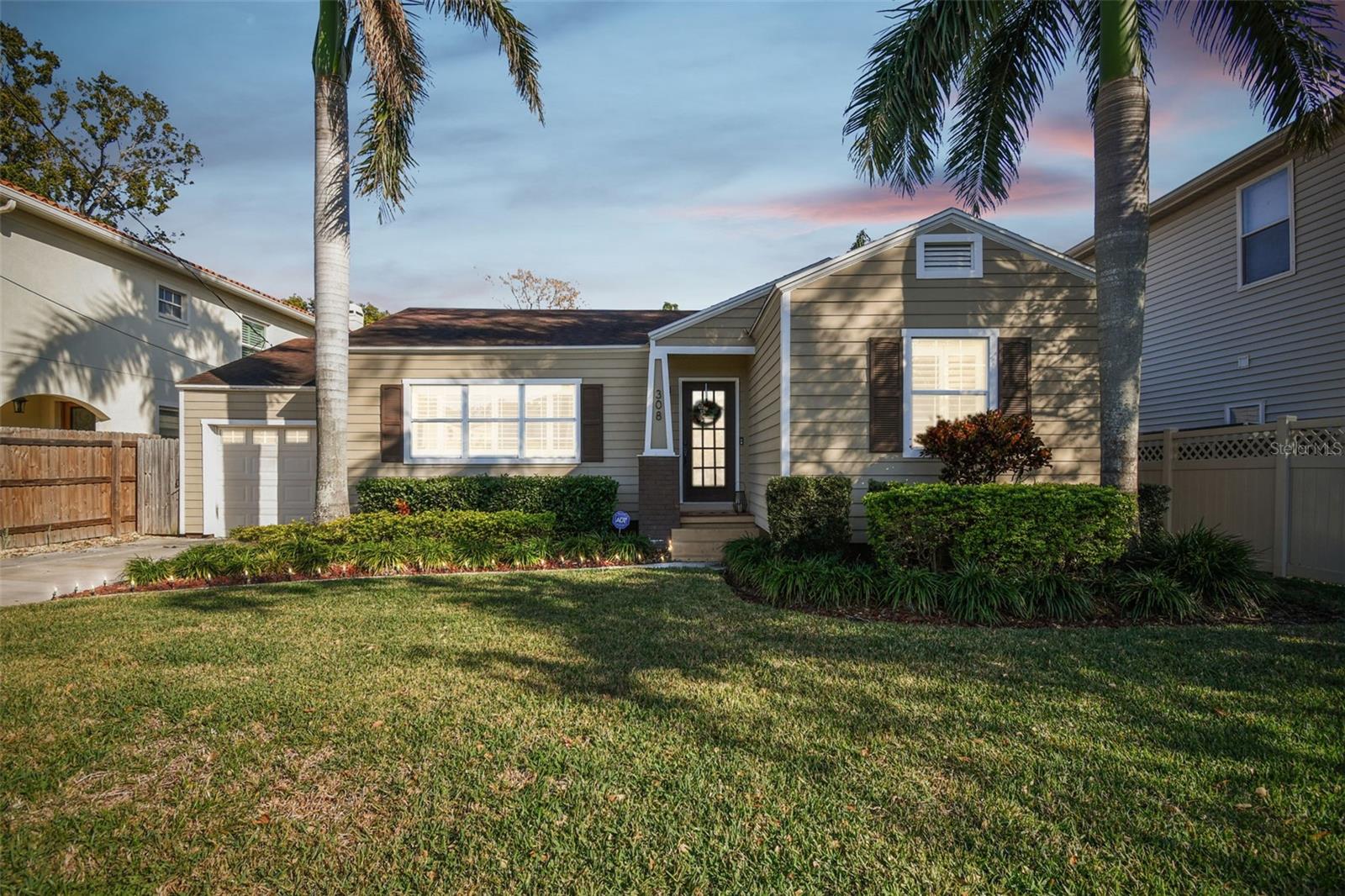
Would you like to sell your home before you purchase this one?
Priced at Only: $895,000
For more Information Call:
Address: 308 Arrawana Avenue, TAMPA, FL 33609
Property Location and Similar Properties
- MLS#: TB8354778 ( Residential )
- Street Address: 308 Arrawana Avenue
- Viewed: 84
- Price: $895,000
- Price sqft: $330
- Waterfront: No
- Year Built: 1942
- Bldg sqft: 2716
- Bedrooms: 4
- Total Baths: 3
- Full Baths: 2
- 1/2 Baths: 1
- Garage / Parking Spaces: 1
- Days On Market: 36
- Additional Information
- Geolocation: 27.9417 / -82.4879
- County: HILLSBOROUGH
- City: TAMPA
- Zipcode: 33609
- Subdivision: Park City 2nd Sec
- Elementary School: Mitchell HB
- Middle School: Wilson HB
- High School: Plant HB
- Provided by: COMPASS FLORIDA, LLC
- Contact: Neill Boyd
- 813-355-0744

- DMCA Notice
-
DescriptionWelcome to 308 South Arrawana Avenue, an elegant residence nestled in the heart of South Tampa, FL, offering an inviting blend of sophistication and comfort. This charming home boasts 4 generously sized bedrooms and 2.5 beautifully appointed bathrooms, encompassing 2,041 square feet of refined living space on a spacious 7,590 square foot lot. Step inside to discover a harmonious fusion of hardwood, ceramic, and plush carpet floors underfoot, creating a warm and welcoming ambiance throughout. The main level features an open concept layout, accentuated by recessed lighting and a stylish island kitchen. Here, culinary enthusiasts will delight in the stainless steel appliances, including a cooktop, electric oven, and a wine cooler, all set against stunning granite countertops. The eat in kitchen, complete with a range hood, dishwasher, and refrigerator, seamlessly adjoins a private patioperfect for alfresco dining or morning coffee. The primary ensuite is a true retreat, offering a spacious walk in closet, custom storage solutions, and a luxurious bathroom equipped with a double sink and a separate shower. Each additional bedroom exudes comfort and style, providing ample space for family or guests. A significant highlight of this home is its attention to detail and restoration. While this property is not located in a flood zone, the lower level was previously affected by flooding. However, the property was meticulously remediated and restored to its original charm, ensuring peace of mind for future homeowners. Outside, the fenced in private yard presents a tranquil oasis, complete with a patio and lush landscaping, ideal for relaxation or entertaining. An attached garage provides convenient parking and storage solutions, while the front yard offers an attractive curb appeal. Additional amenities include central air conditioning, electric heat, and laundry facilities within the building for ultimate convenience. Experience the allure of this impeccable property, where style meets functionality. Schedule your private tour today and envision your future in this exquisite South Tampa home.
Payment Calculator
- Principal & Interest -
- Property Tax $
- Home Insurance $
- HOA Fees $
- Monthly -
For a Fast & FREE Mortgage Pre-Approval Apply Now
Apply Now
 Apply Now
Apply NowFeatures
Building and Construction
- Covered Spaces: 0.00
- Exterior Features: French Doors, Irrigation System, Lighting, Rain Gutters
- Fencing: Wood
- Flooring: Carpet, Tile, Wood
- Living Area: 2041.00
- Roof: Shingle
School Information
- High School: Plant-HB
- Middle School: Wilson-HB
- School Elementary: Mitchell-HB
Garage and Parking
- Garage Spaces: 1.00
- Open Parking Spaces: 0.00
Eco-Communities
- Water Source: Public
Utilities
- Carport Spaces: 0.00
- Cooling: Central Air
- Heating: Central, Electric
- Sewer: Public Sewer
- Utilities: BB/HS Internet Available, Cable Available, Electricity Connected, Phone Available, Public, Sewer Connected, Street Lights, Water Connected
Finance and Tax Information
- Home Owners Association Fee: 0.00
- Insurance Expense: 0.00
- Net Operating Income: 0.00
- Other Expense: 0.00
- Tax Year: 2024
Other Features
- Appliances: Dishwasher, Disposal, Electric Water Heater, Freezer, Microwave, Range, Refrigerator, Wine Refrigerator
- Country: US
- Interior Features: Built-in Features, Ceiling Fans(s), Eat-in Kitchen, Solid Surface Counters, Stone Counters, Thermostat, Walk-In Closet(s), Window Treatments
- Legal Description: PARK CITY 2ND SECTION LOT 4 BLOCK 10
- Levels: Multi/Split
- Area Major: 33609 - Tampa / Palma Ceia
- Occupant Type: Owner
- Parcel Number: A-22-29-18-3NT-000010-00004.0
- Style: Bungalow
- Views: 84
- Zoning Code: RM-16
Similar Properties
Nearby Subdivisions
Archer Sub
Azeele Park
Bayshore Estates 4
Bayshore Estates No 2
Beach Park
Beach Park Annex
Beverly Park
Bon Air
Bon Air Rep Blks 10 15
Broadmoor Park Rev
Bungalow City
Chateau Villa
Clair Mel Add
Deuber Place
Emma Heights
Golf View
Golf View Place
Gray Gables
Hales A B
Harding Sub
Hesperides
Hesperides Manor
Ida Heights
Larsen Place
Mariner Estates
North Bon Air
Oakford
Oakford Park
Oaklyn
Palmere
Park City 2nd Sec
Parkland Estates Rev
Pershing Park
Rosedale
Rosedale North
Rubia
Southland
West Pines Rev Map
West Shore Crest
Westwego

- Nicole Haltaufderhyde, REALTOR ®
- Tropic Shores Realty
- Mobile: 352.425.0845
- 352.425.0845
- nicoleverna@gmail.com



