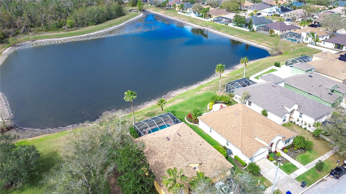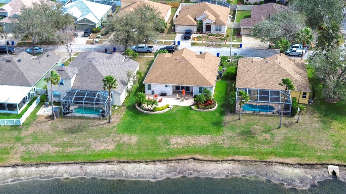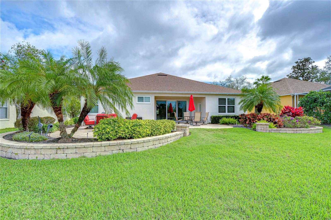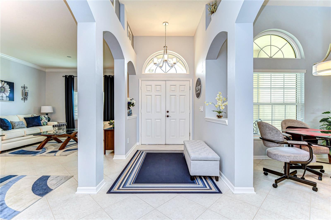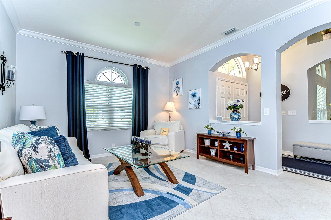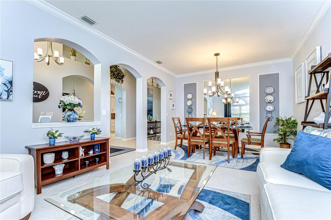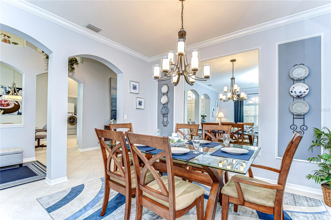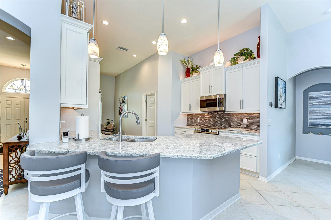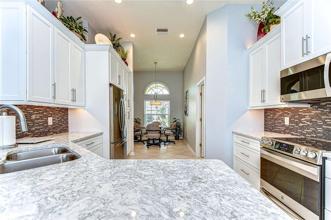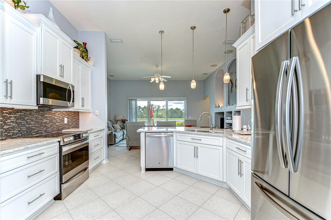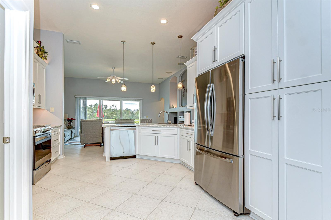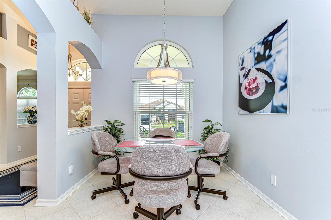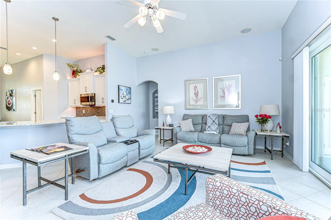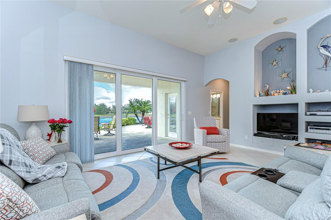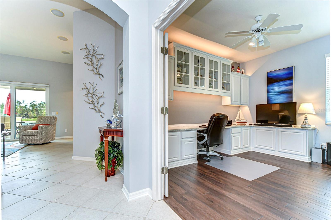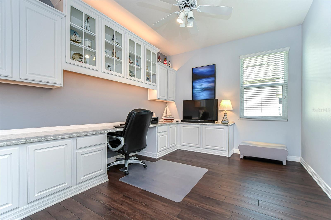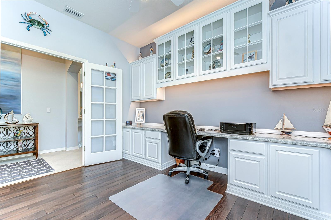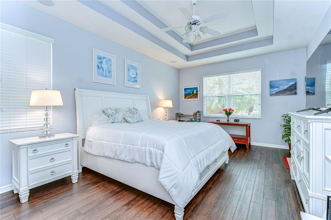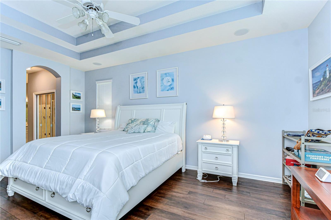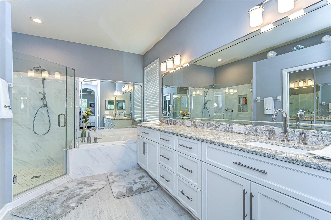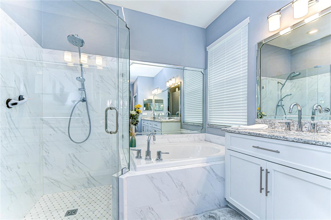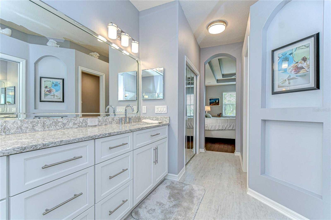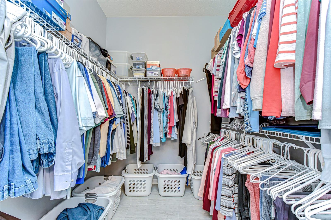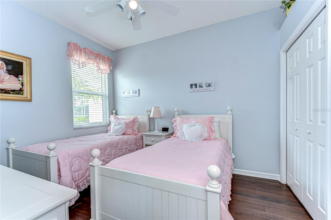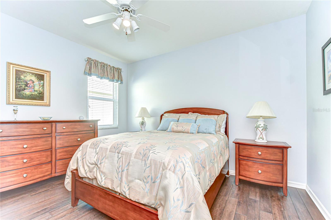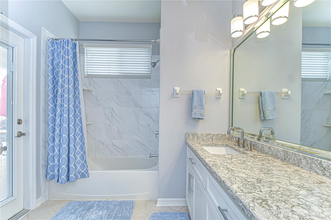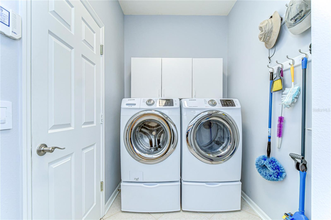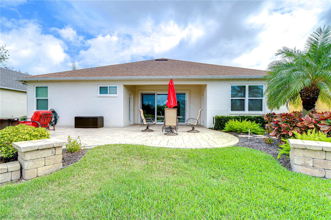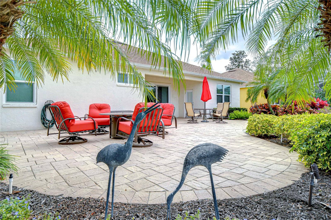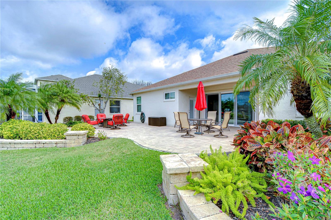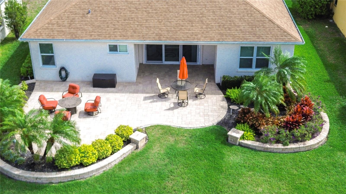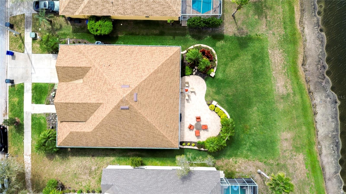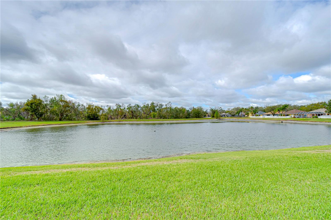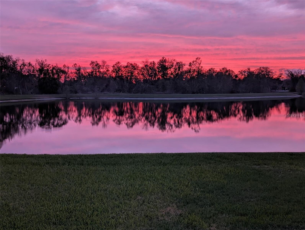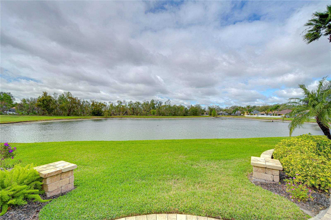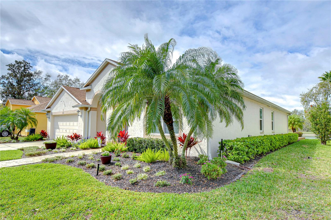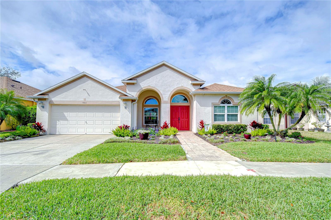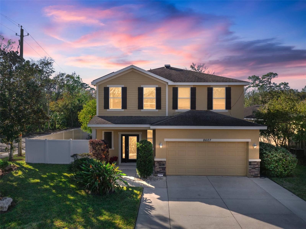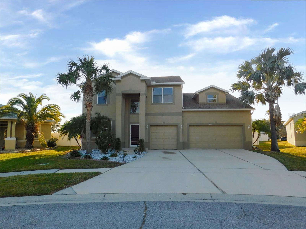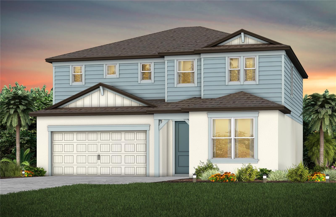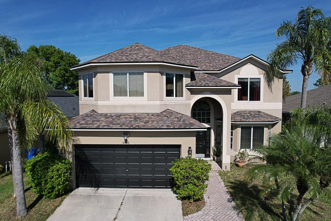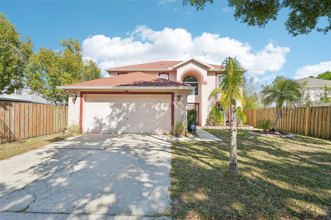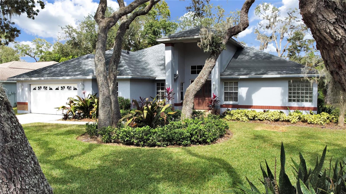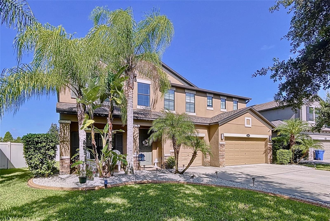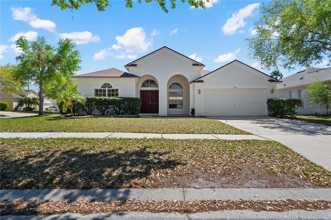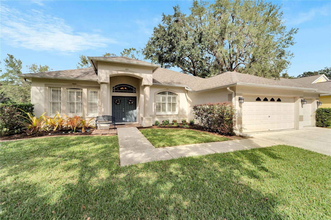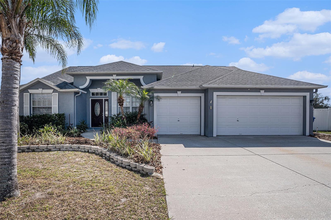9511 Laurel Ledge Drive, RIVERVIEW, FL 33569
Property Photos
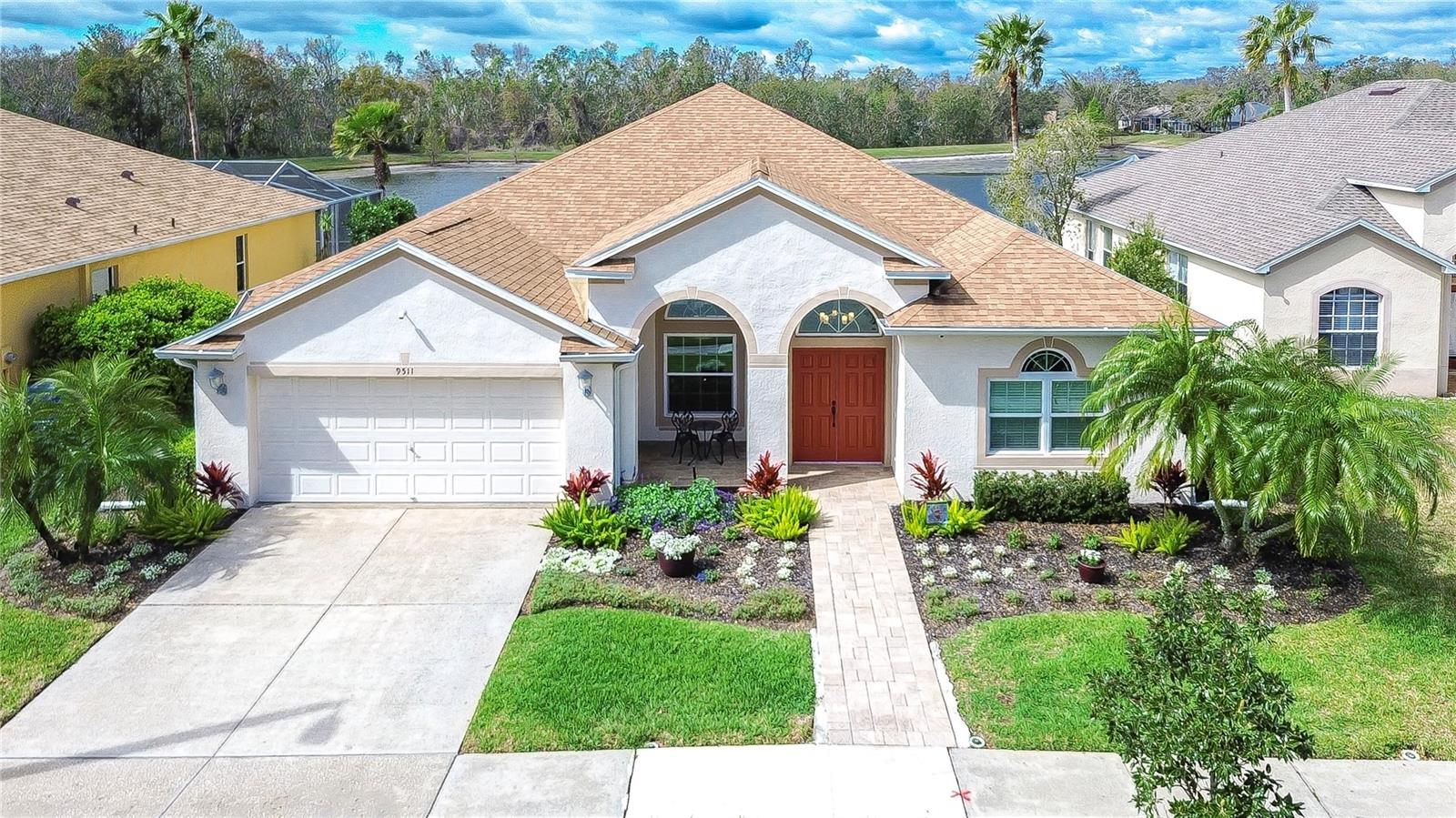
Would you like to sell your home before you purchase this one?
Priced at Only: $464,900
For more Information Call:
Address: 9511 Laurel Ledge Drive, RIVERVIEW, FL 33569
Property Location and Similar Properties
- MLS#: TB8355230 ( Residential )
- Street Address: 9511 Laurel Ledge Drive
- Viewed: 43
- Price: $464,900
- Price sqft: $156
- Waterfront: Yes
- Wateraccess: Yes
- Waterfront Type: Pond
- Year Built: 2001
- Bldg sqft: 2985
- Bedrooms: 3
- Total Baths: 2
- Full Baths: 2
- Garage / Parking Spaces: 2
- Days On Market: 35
- Additional Information
- Geolocation: 27.8593 / -82.304
- County: HILLSBOROUGH
- City: RIVERVIEW
- Zipcode: 33569
- Subdivision: Boyette Farms
- Elementary School: Boyette Springs HB
- Middle School: Rodgers HB
- High School: Riverview HB
- Provided by: SIGNATURE REALTY ASSOCIATES
- Contact: Brenda Wade
- 813-689-3115

- DMCA Notice
-
DescriptionThis stunning former Morrison model home is packed with upgrades on top of upgrades! Nestled on a picturesque pond and conservation lot, this home offers breathtaking views and a serene atmosphere. The beautifully designed professional landscaping enhances the curb appeal. Inside, architectural elegance shines with arches, niches, and built ins, while luxury vinyl plank flooring (2018), ceramic tile, and quartz countertops in all bathrooms, kitchen, and office flow throughout. The gourmet kitchen was remodeled in 2016 and is a chefs delight, boasting premium wood cabinetry with soft close doors and drawers, quartz countertops, a stylish backsplash, stainless appliances, including a convection oven and microwave, and under and over cabinet LED lighting with smart controls. The den, featuring French doors, a custom bookcase, and repainted cabinets in 2019, provides a stylish and functional space. The primary suite is secluded on one side of the home for ultimate privacy and features a double tray ceiling, a private entrance to the patio, and two spacious closets, including a walk in. The en suite bathroom is a spa like retreat with a separate soaking tub, walk in shower, and dual vanities. On the opposite side of the home, two additional bedrooms are generously sized and share a full bathroom with direct patio access, making it perfect for guests or family members. Additional features include crown molding in the living and dining rooms in 2019, hurricane windows and doors installed in 2017, eight 4K exterior cameras, a network video recorder, and motion sensing security lights in 2019. For comfort and efficiency, the home is equipped with a Trane SEER2 16 heat pump HVAC system with a 5 kW heating element that was installed in 2024, smart water heater, garage door opener, a Nest video doorbell, and smart thermostat. The expanded rear patio with pavers, seamless aluminum gutters, and downspouts add to the homes charm and curb appeal. The outdoor space is truly the best place to bestart your morning with a fresh cup of coffee as the sun rises over the pond, or host unforgettable BBQs with family and friends while taking in the peaceful surroundings. Keep an eye out for the many birds that call this area home, including a majestic bald eagle nest in the wooded area just across the water. Whether youre relaxing in the fresh air or entertaining under the stars, this backyard oasis is where youll want to spend your time. Copy and paste this link to tour the home virtually: my.matterport.com/show/?m=uD2iPESfvMQ&mls=1
Payment Calculator
- Principal & Interest -
- Property Tax $
- Home Insurance $
- HOA Fees $
- Monthly -
For a Fast & FREE Mortgage Pre-Approval Apply Now
Apply Now
 Apply Now
Apply NowFeatures
Building and Construction
- Covered Spaces: 0.00
- Exterior Features: Irrigation System, Private Mailbox, Rain Gutters, Sidewalk, Sliding Doors, Sprinkler Metered
- Flooring: Tile, Vinyl
- Living Area: 2325.00
- Roof: Shingle
Land Information
- Lot Features: In County, Landscaped, Level, Sidewalk, Paved
School Information
- High School: Riverview-HB
- Middle School: Rodgers-HB
- School Elementary: Boyette Springs-HB
Garage and Parking
- Garage Spaces: 2.00
- Open Parking Spaces: 0.00
- Parking Features: Curb Parking, Driveway, Garage Door Opener, On Street
Eco-Communities
- Water Source: Public
Utilities
- Carport Spaces: 0.00
- Cooling: Central Air
- Heating: Central, Electric
- Pets Allowed: Yes
- Sewer: Public Sewer
- Utilities: BB/HS Internet Available, Cable Available, Cable Connected, Electricity Available, Electricity Connected, Phone Available, Sewer Available, Sewer Connected, Street Lights, Underground Utilities, Water Available, Water Connected
Finance and Tax Information
- Home Owners Association Fee: 560.00
- Insurance Expense: 0.00
- Net Operating Income: 0.00
- Other Expense: 0.00
- Tax Year: 2024
Other Features
- Appliances: Convection Oven, Dishwasher, Disposal, Electric Water Heater, Microwave, Range
- Association Name: Boyette Farms HOA - Tiffany Davis
- Association Phone: 813-868-1104
- Country: US
- Interior Features: Built-in Features, Ceiling Fans(s), Crown Molding, High Ceilings, Kitchen/Family Room Combo, Living Room/Dining Room Combo, Open Floorplan, Primary Bedroom Main Floor, Solid Surface Counters, Solid Wood Cabinets, Split Bedroom, Thermostat, Tray Ceiling(s), Walk-In Closet(s)
- Legal Description: BOYETTE FARMS PHASE 1 LOT 2 BLOCK 9
- Levels: One
- Area Major: 33569 - Riverview
- Occupant Type: Owner
- Parcel Number: U-21-30-20-5OD-000009-00002.0
- Style: Florida
- View: Water
- Views: 43
- Zoning Code: PD
Similar Properties
Nearby Subdivisions
Bell Creek Hammocks North Sub
Boyette Creek Ph 1
Boyette Farms
Boyette Farms Ph 3
Boyette Park Ph 1a 1b 1d
Boyette Spgs Sec A
Boyette Spgs Sec A Un 1
Boyette Spgs Sec B Un 17
Boyette Springs
Carmans Casa Del Rio
Echo Park
Estates At Riversedge
Estuary Ph 1 4
Estuary Ph 2
Estuary Ph 5
Hammock Crest
Hawks Fern
Hawks Fern Ph 2
Hawks Fern Ph 3
Hawks Reserve
Lake St. Charles
Lakeside Tr A2
Lakeside Tr B
Manors At Forest Glen
Mellowood Creek
Moss Creek Sub
Moss Landing Ph 1
Paddock Oaks
Peninsula At Rhodine Lake
Preserve At Riverview
Ridgewood
Ridgewood West
Rivercrest Lakes
Rivercrest Ph 1a
Rivercrest Ph 1b1
Rivercrest Ph 1b4
Rivercrest Ph 2 Prcl N
Rivercrest Ph 2 Prcl O An
Rivercrest Ph 2b1
Rivercrest Ph 2b22c
Riverglen
Riverglen Riverwatch Gated Se
Riverplace Sub
Riversedge
Rodney Johnsons Riverview Hig
Shadow Run
Shamblin Estates
South Fork
South Pointe Phase 4
Stoner Woods
Unplatted
Zzz
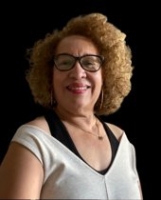
- Nicole Haltaufderhyde, REALTOR ®
- Tropic Shores Realty
- Mobile: 352.425.0845
- 352.425.0845
- nicoleverna@gmail.com



