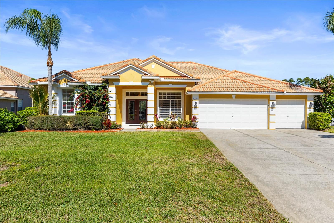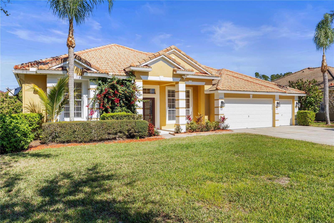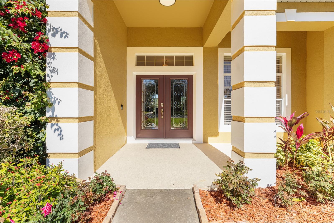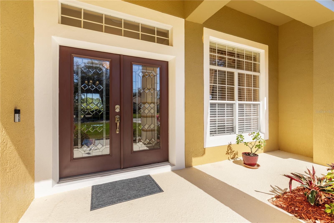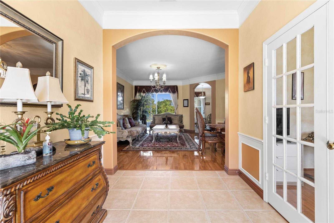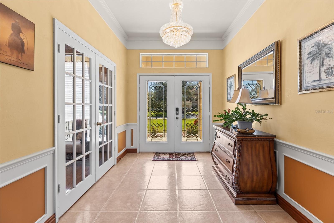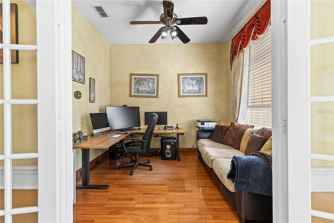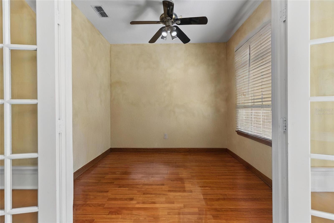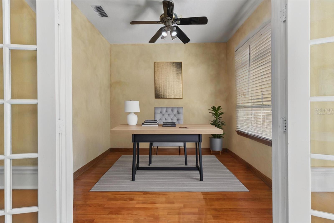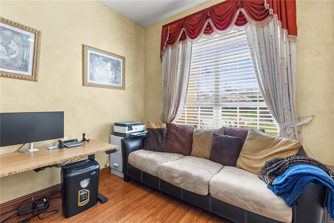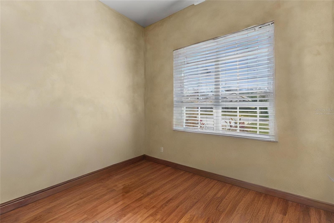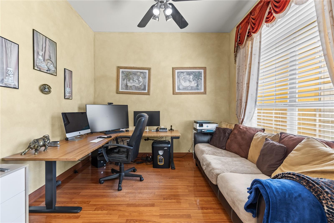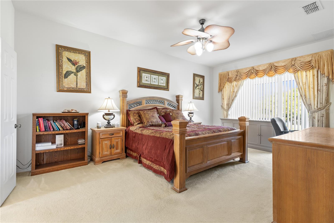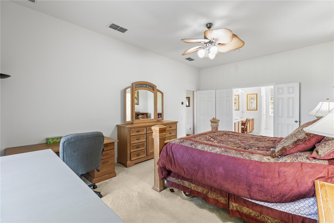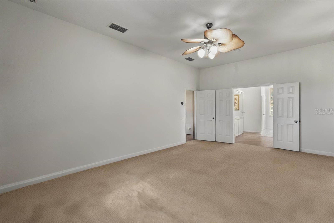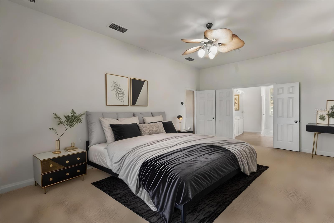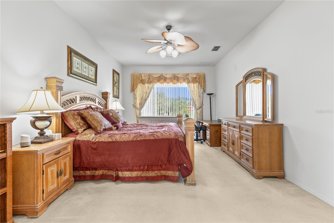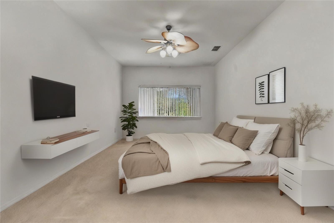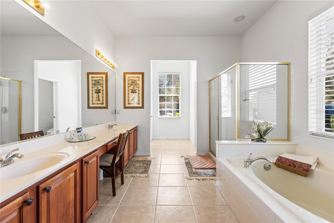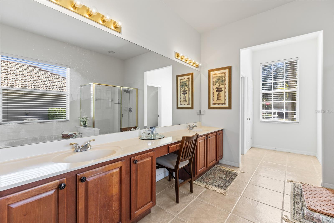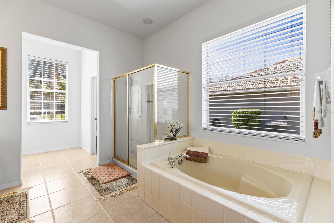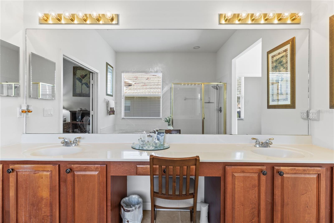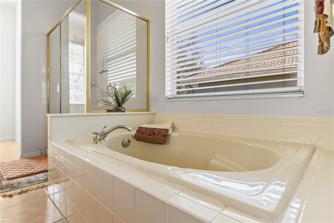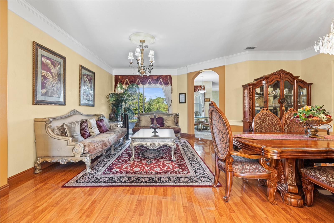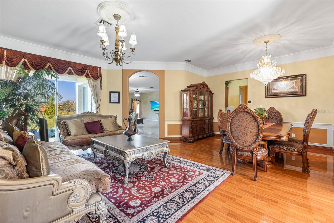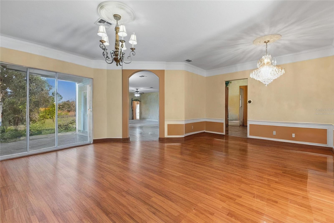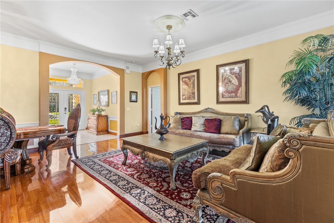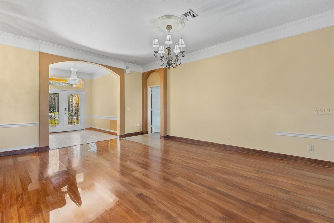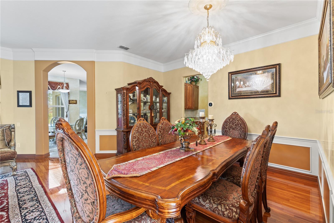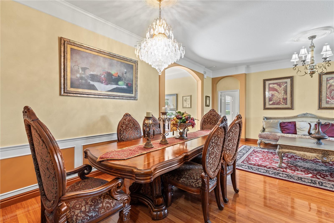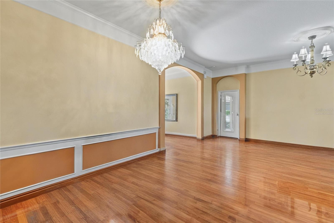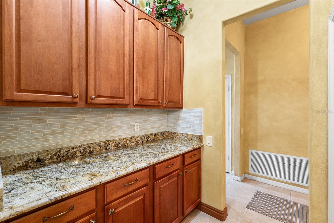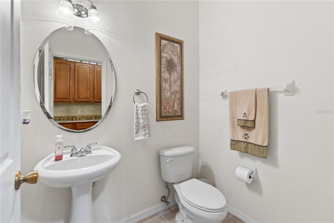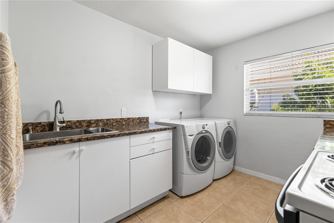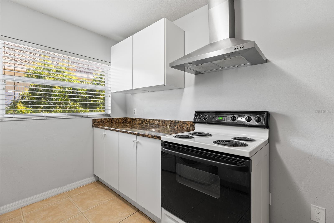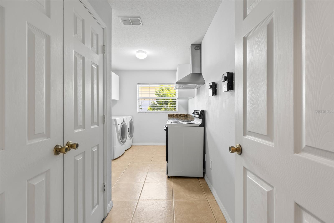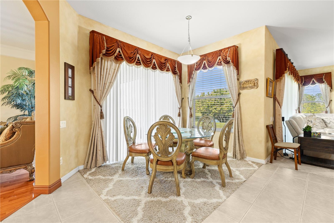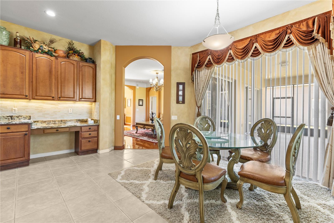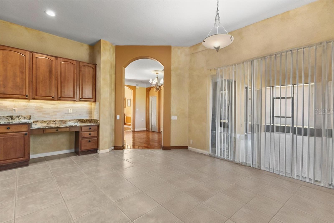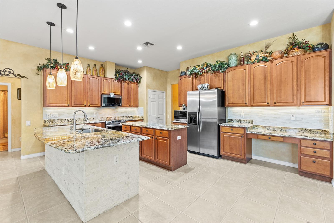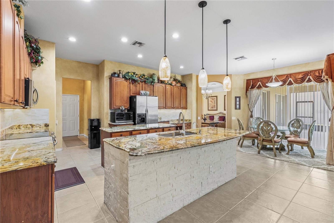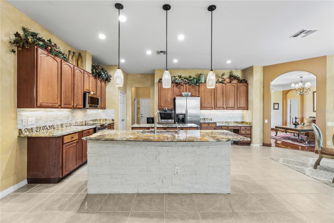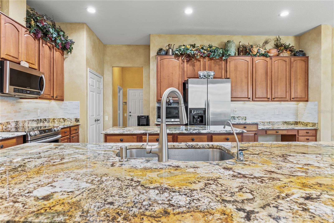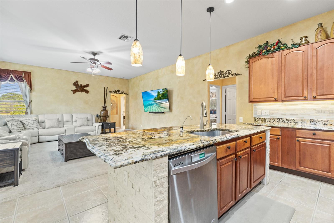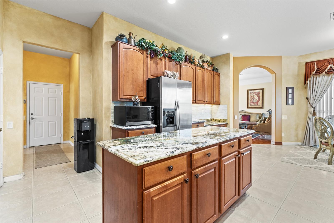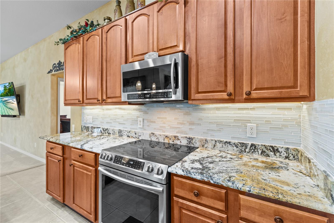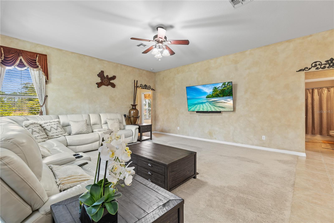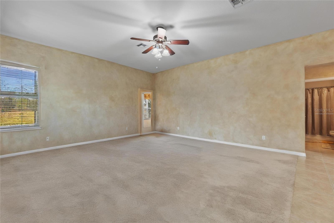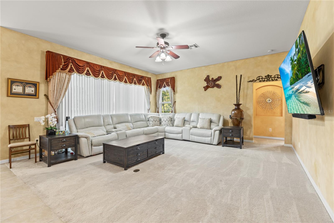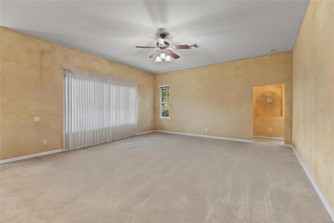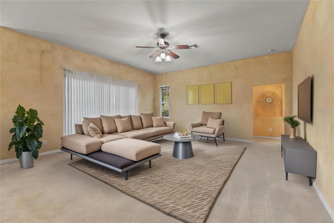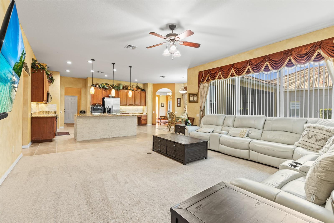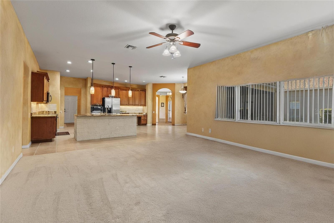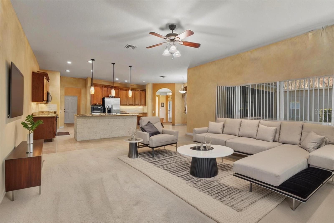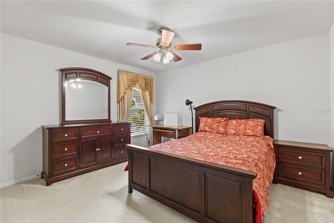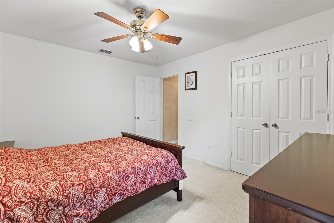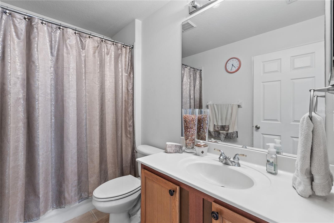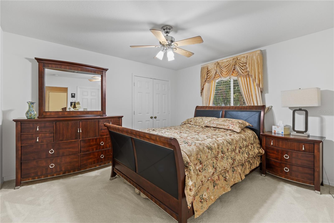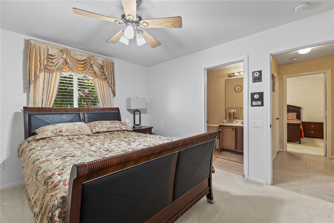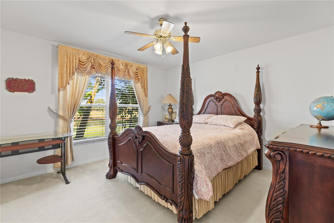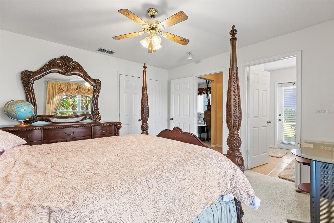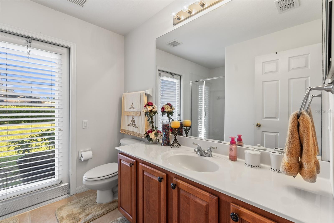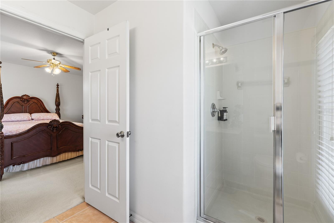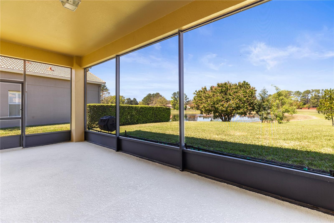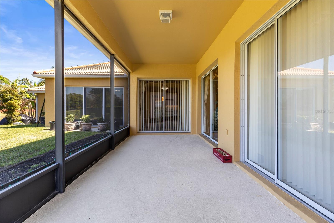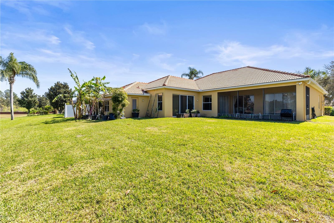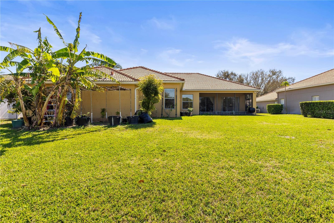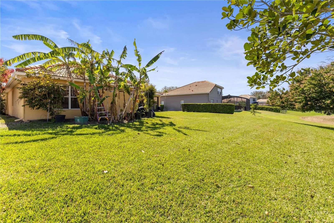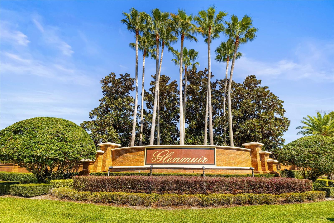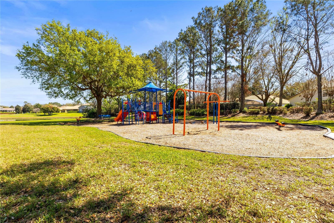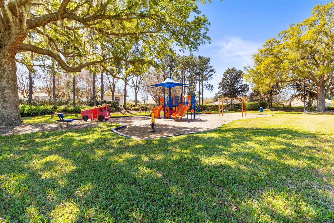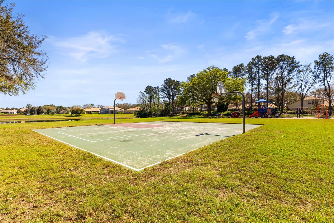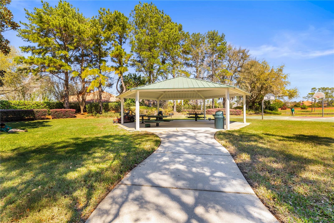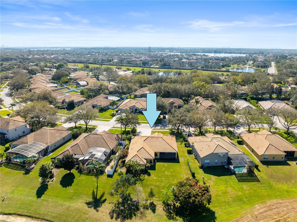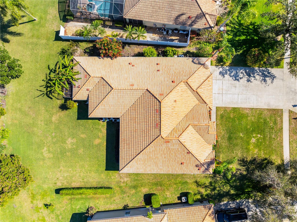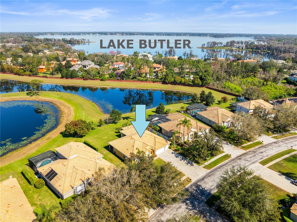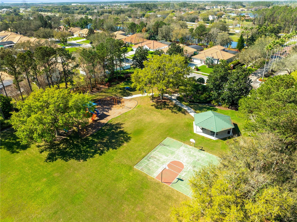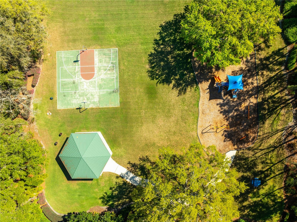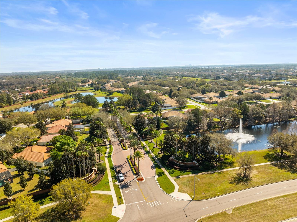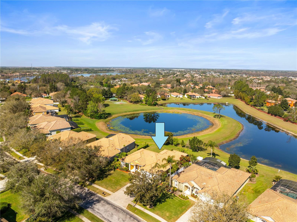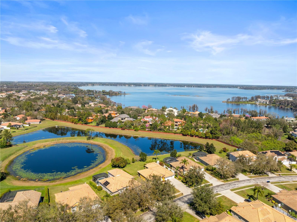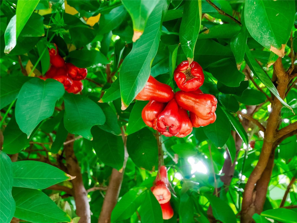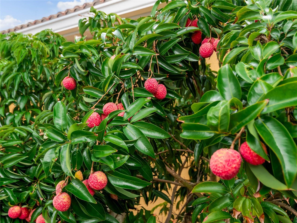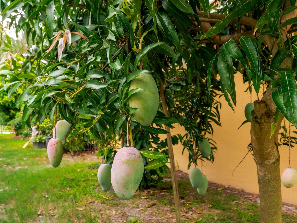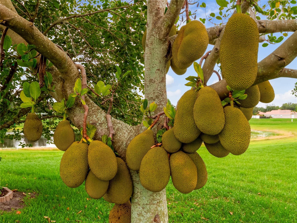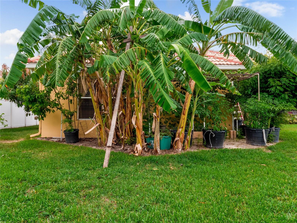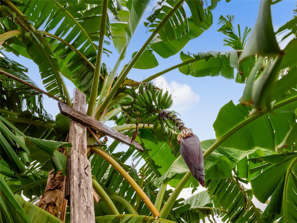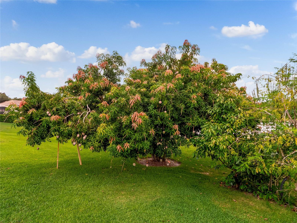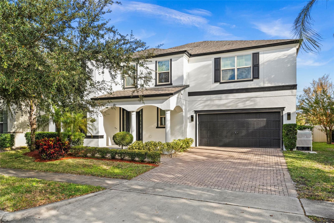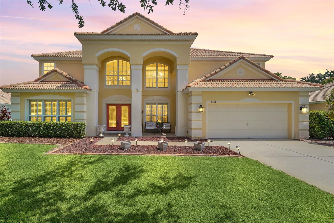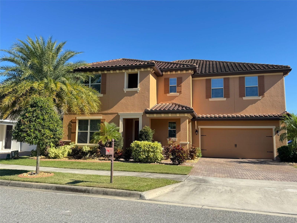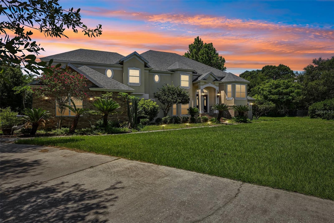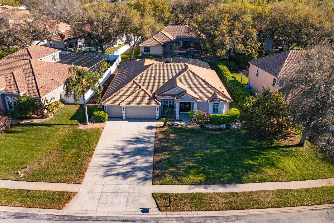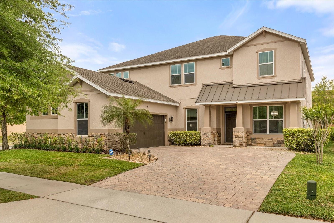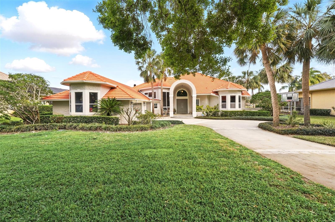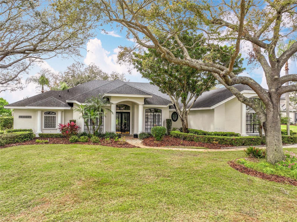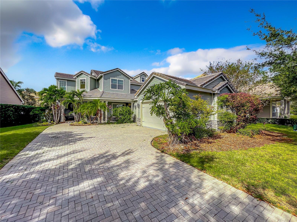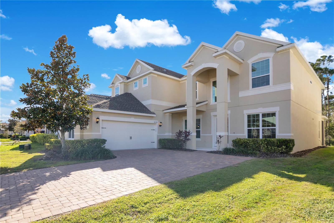11321 Ledgement Lane, WINDERMERE, FL 34786
Property Photos
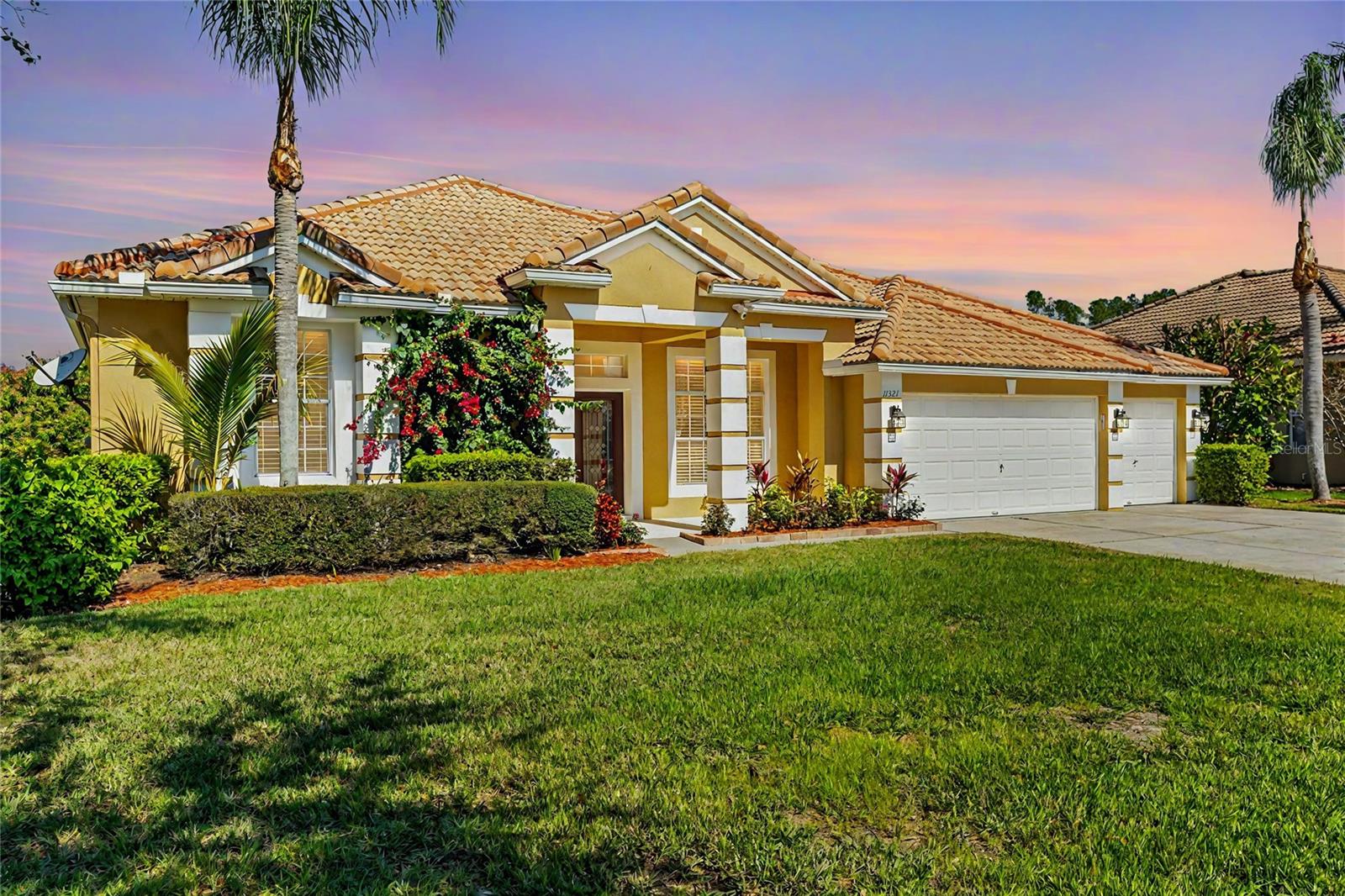
Would you like to sell your home before you purchase this one?
Priced at Only: $1,050,000
For more Information Call:
Address: 11321 Ledgement Lane, WINDERMERE, FL 34786
Property Location and Similar Properties
- MLS#: TB8355573 ( Residential )
- Street Address: 11321 Ledgement Lane
- Viewed: 57
- Price: $1,050,000
- Price sqft: $263
- Waterfront: No
- Year Built: 2002
- Bldg sqft: 3997
- Bedrooms: 4
- Total Baths: 4
- Full Baths: 3
- 1/2 Baths: 1
- Garage / Parking Spaces: 3
- Days On Market: 29
- Additional Information
- Geolocation: 28.4675 / -81.5573
- County: ORANGE
- City: WINDERMERE
- Zipcode: 34786
- Subdivision: Glenmuir
- Elementary School: Windermere Elem
- Middle School: Bridgewater Middle
- High School: Windermere High School
- Provided by: EXP REALTY LLC
- Contact: Ashley Mason
- 888-883-8509

- DMCA Notice
-
DescriptionSELLER MOTIVATED! Welcome to Glenmuir, one of Windermeres most sought after communities, where an elegant entrance sets the tone for this stunning tile roof ranch home on an oversized 0.37 acre lot. Located within the zone of top rated public schools and just minutes from Windermere Preparatory School, this home offers an excellent educational environment alongside luxury and convenience. Spanning 3,080 sq. ft., this thoughtfully designed 4 bedroom + den, 3.5 bathroom home boasts a spacious 3 car garage and an oversized driveway that can accommodate up to 9 vehicles. The open split floor plan invites natural light and seamless flow throughout. Step through the elegant glass double doors into a welcoming foyer, where the custom painted living and dining rooms create a refined ambiance. Adjacent to the dining area, a butler's pantry and half bath add both functionality and charm. To the right, a private den/office with French doors and an uplift standing desk provides the perfect space to work from home. The primary suite is generously sized and features a spa like ensuite with a walk in shower, soaking tub, double vanity, and large walk in closet. The recently remodeled gourmet kitchen is a true showstopper, featuring exotic granite countertops, an island, 42 Cherrywood cabinets, ample storage, and stainless steel appliances. The breakfast nook seamlessly connects to the spacious family room, enhanced by a Samsung 75 wall mounted TV and a sectional leather sofa, both included in the sale. A thoughtfully designed layout ensures privacy, with a guest suite offering an en suite bath with pool access, while the remaining two bedrooms share a well appointed third full bath. Additional highlights include a large laundry room with a Whirlpool Duet washer & dryer, cabinet storage, and a cooking range hookup, plus a whole house water softener, reverse osmosis water filter, and rain gutters. Step outside to your backyard oasis, where a spacious screened in patio overlooks two serene ponds, creating a tranquil setting with ample room to build your dream pool. The lush landscaping is a gardeners paradise, featuring 3 mature mango trees, a jackfruit tree, banana trees, persimmon, lychee, fig, Hass avocado, sugar apple, and vegetable bedsa rare find! Additional upgrades include two A/C units (one replaced last year) and two Ring security cameras for added peace of mind. Majority of the furniture is negotiable if the buyer is interested (see the attached list for details). MOVE IN READYNo stairs to climb, just plenty of space to spread out and enjoy! Dont miss this incredible opportunityschedule your private showing today!
Payment Calculator
- Principal & Interest -
- Property Tax $
- Home Insurance $
- HOA Fees $
- Monthly -
For a Fast & FREE Mortgage Pre-Approval Apply Now
Apply Now
 Apply Now
Apply NowFeatures
Building and Construction
- Covered Spaces: 0.00
- Exterior Features: Irrigation System, Private Mailbox, Rain Gutters
- Flooring: Carpet, Ceramic Tile, Laminate
- Living Area: 3080.00
- Roof: Tile
Land Information
- Lot Features: City Limits, Landscaped, Oversized Lot, Paved
School Information
- High School: Windermere High School
- Middle School: Bridgewater Middle
- School Elementary: Windermere Elem
Garage and Parking
- Garage Spaces: 3.00
- Open Parking Spaces: 0.00
Eco-Communities
- Water Source: Public
Utilities
- Carport Spaces: 0.00
- Cooling: Central Air
- Heating: Central, Electric
- Pets Allowed: Yes
- Sewer: Septic Tank
- Utilities: Cable Connected, Electricity Connected, Fiber Optics, Phone Available
Finance and Tax Information
- Home Owners Association Fee: 170.00
- Insurance Expense: 0.00
- Net Operating Income: 0.00
- Other Expense: 0.00
- Tax Year: 2024
Other Features
- Appliances: Dishwasher, Disposal, Electric Water Heater, Microwave, Range, Range Hood, Refrigerator, Washer, Water Softener
- Association Name: KARI MALDONADO
- Association Phone: 407-480-4200
- Country: US
- Interior Features: Ceiling Fans(s), Kitchen/Family Room Combo, Living Room/Dining Room Combo, Open Floorplan, Solid Wood Cabinets
- Legal Description: GLENMUIR UNIT 1 48/39 LOT 48
- Levels: One
- Area Major: 34786 - Windermere
- Occupant Type: Owner
- Parcel Number: 24-23-27-2694-00-480
- Possession: Close Of Escrow
- Style: Ranch
- View: Garden, Water
- Views: 57
- Zoning Code: P-D
Similar Properties
Nearby Subdivisions
Aladar On Lake Butler
Ashlin Fark Ph 2
Bellaria
Belmere Village G2 48 65
Belmere Village G5
Butler Bay
Casa Del Lago Rep
Casabella
Casabella Ph 2
Chaine De Lac
Chaine Du Lac
Down Point Sub
Downs Cove Camp Sites
Enclave
Estates At Windermere
Estates At Windermere First Ad
Glenmuir
Glenmuir Ut 02 51 42
Gotha Town
Isleworth
Keenes Point
Keenes Pointe
Keenes Pointe 46104
Keenes Pointe Ut 04 Sec 31 48
Keenes Pointe Ut 06 50 95
Kelso On Lake Butler
Lake Burden South Ph I
Lake Butler Estates
Lake Clarice Plantation
Lake Down Cove
Lake Down Crest
Lake Sawyer South Ph 01
Lakes Of Windermere
Lakes Of Windermerepeachtree
Lakes Windermere Ph 01 49 108
Lakeswindermere Ph 02a
Lakeswindermere Ph 04
Lakeswindermerepeachtree
Landings At Lake Sawyer
Les Terraces
Manors At Butler Bay Ph 01
Metcalf Park Rep
Palms At Windermere
Preston Square
Providence Ph 01 50 03
Providence Ph 02
Reserve At Belmere
Reserve At Belmere Ph 02 48 14
Reserve At Belmere Ph 2
Reserve At Lake Butler Sound
Reserve At Lake Butler Sound 4
Reservebelmere Ph 04
Sanctuarylkswindermere
Sawyer Shores Sub
Sawyer Sound
Silver Woods Ph 03
Silver Woods Ph 05
Stillwater Xing Prcl Sc13 Ph 1
Summerport Beach
Summerport Ph 03
Summerport Ph 05
Summerport Trail Ph 2
Tildens Grove
Tildens Grove Ph 01 4765
Tildens Grove Ph 1
Tuscany Ridge 50 141
Vineyardshorizons West Ph 4
Waterstone
Wauseon Ridge
Westover Reserve
Westside Village
Whitney Islesbelmere Ph 02
Willows At Lake Rhea Ph 03
Windermere
Windermere Downs
Windermere Isle
Windermere Isle Ph 2
Windermere Lndgs Ph 02
Windermere Lndgs Ph 2
Windermere Town
Windermere Town Rep
Windermere Trails
Windermere Trails Ph 3b
Windermere Trails Phase 1b
Windermere Trls Ph 1c
Windermere Trls Ph 3b
Windermere Trls Ph 4b
Windermere Trls Ph 5a
Windermere Trls Ph 5b
Windsor Hill
Windstone

- Nicole Haltaufderhyde, REALTOR ®
- Tropic Shores Realty
- Mobile: 352.425.0845
- 352.425.0845
- nicoleverna@gmail.com



