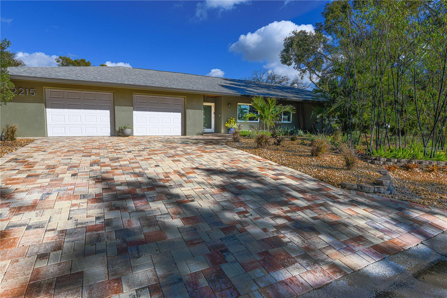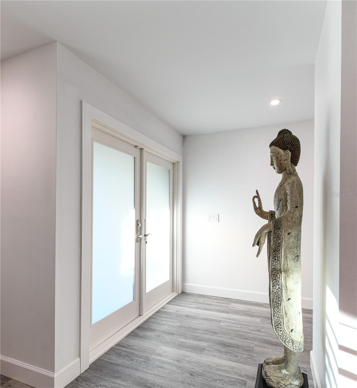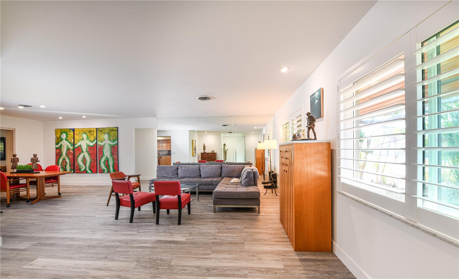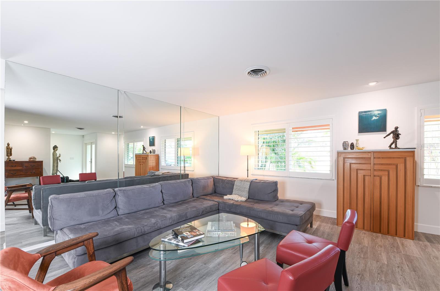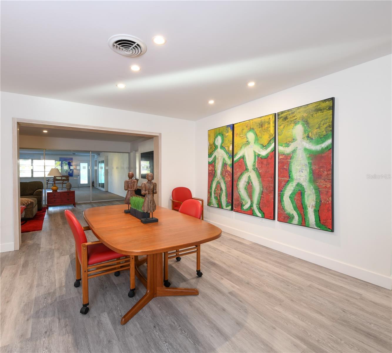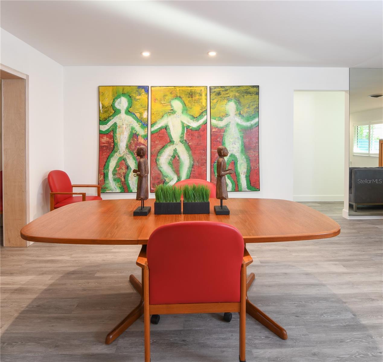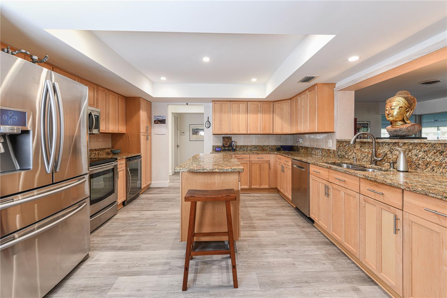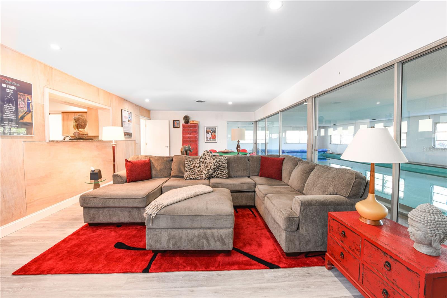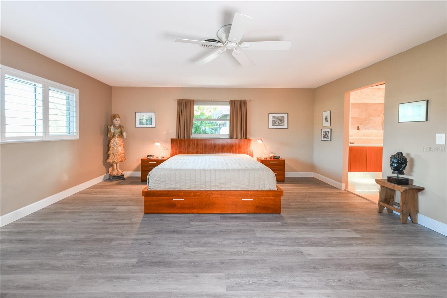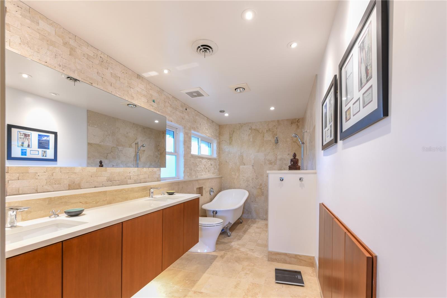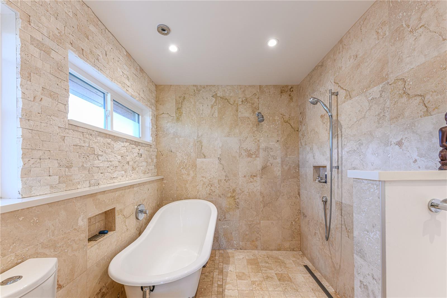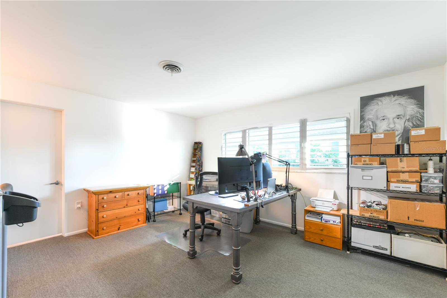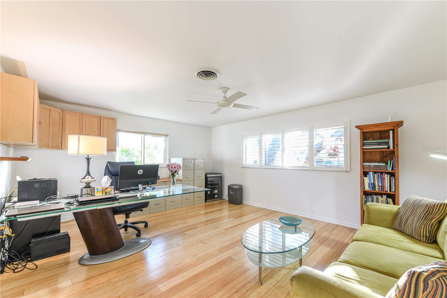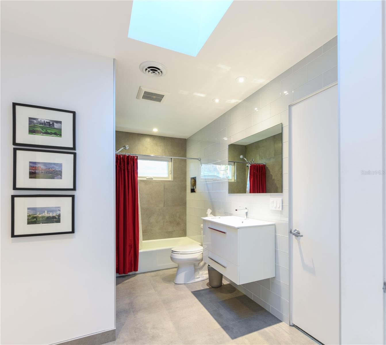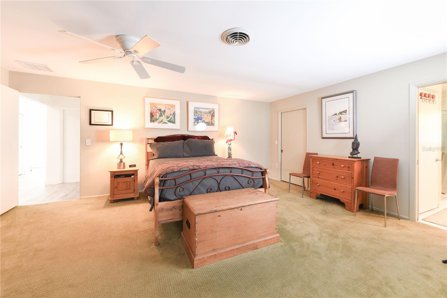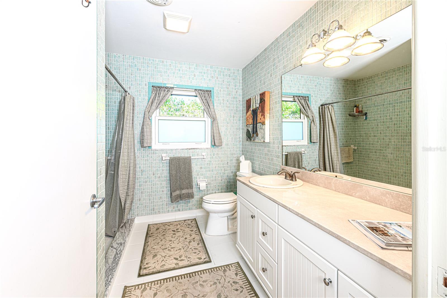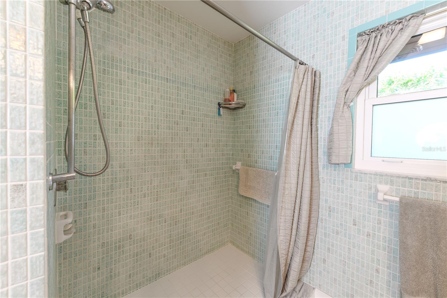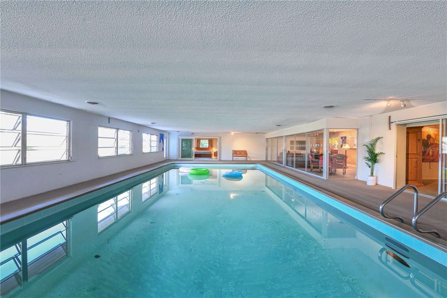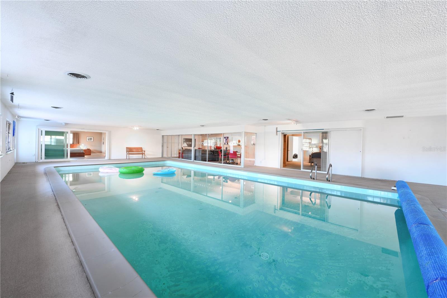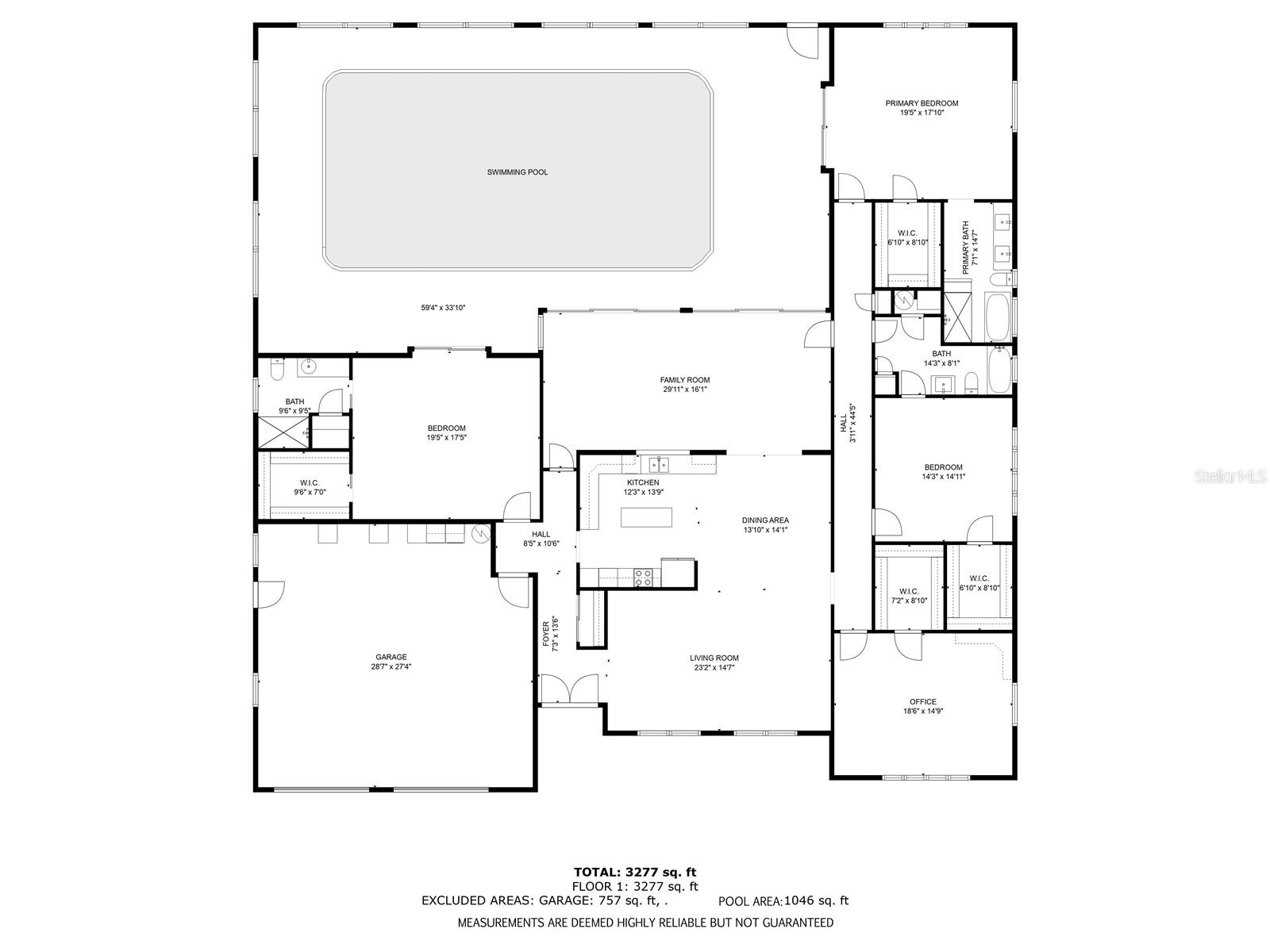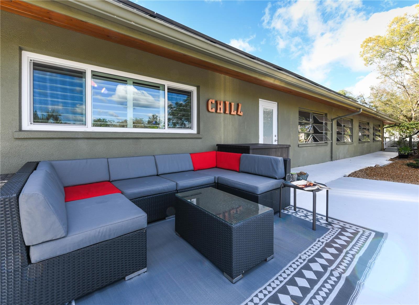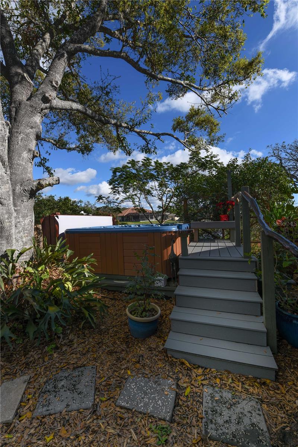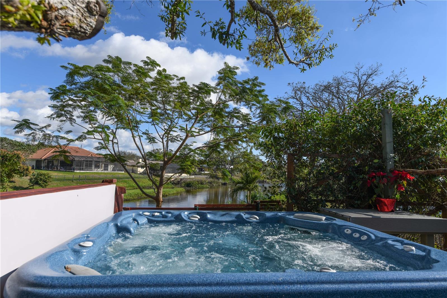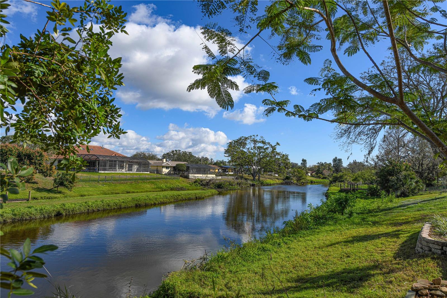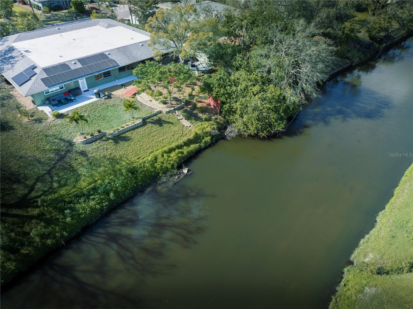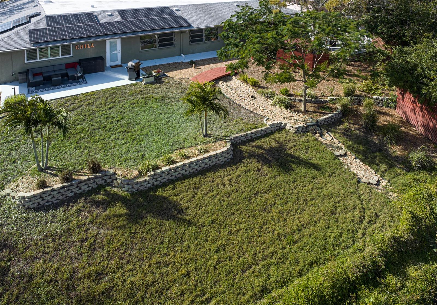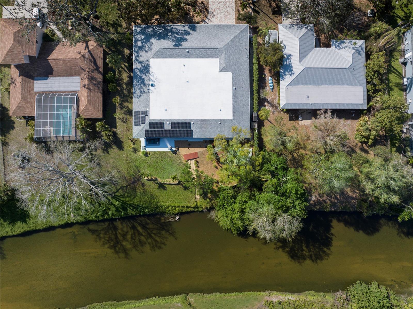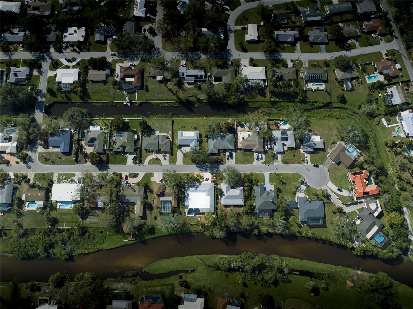2215 River Ridge Drive, SARASOTA, FL 34239
Property Photos
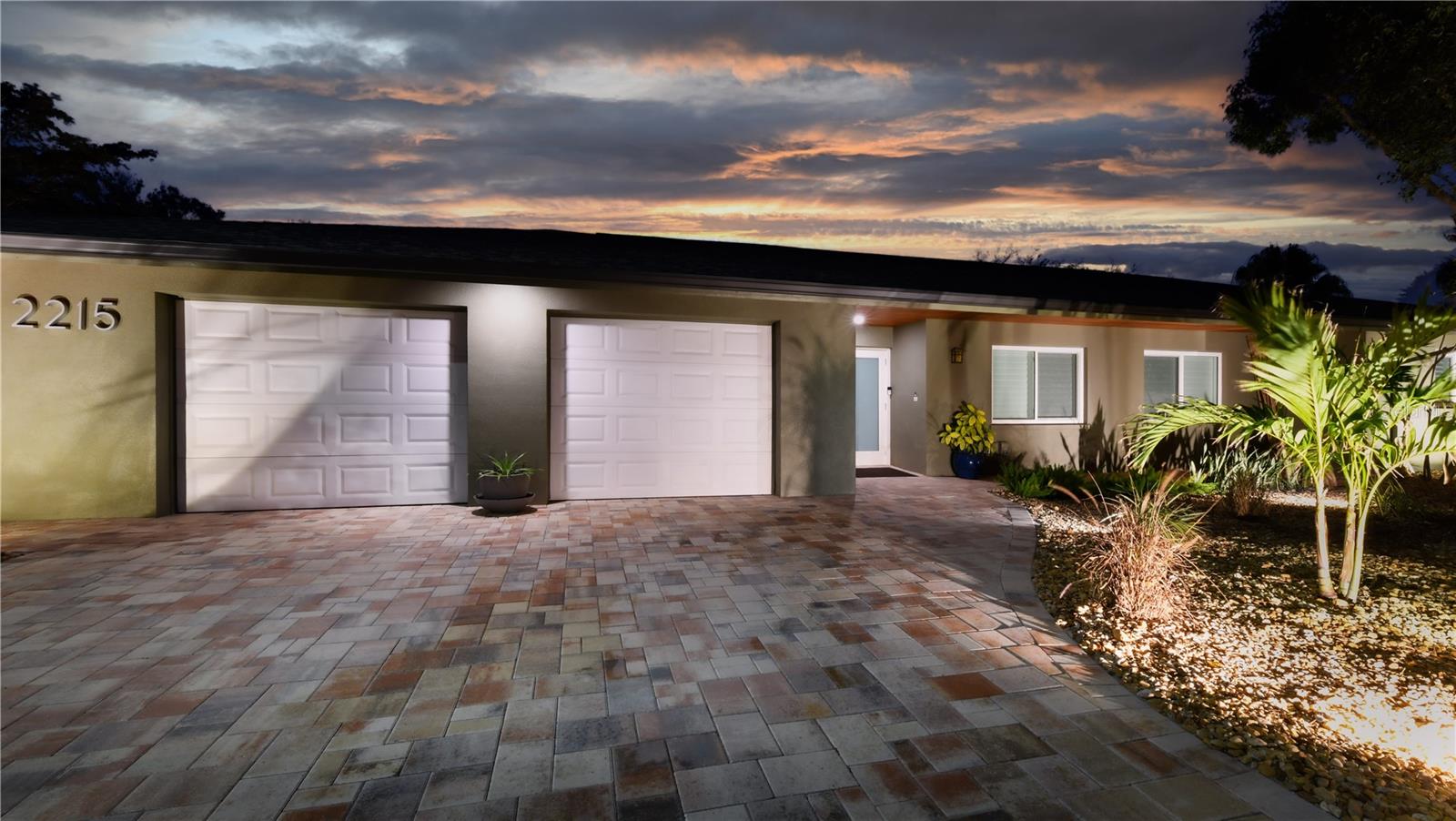
Would you like to sell your home before you purchase this one?
Priced at Only: $1,350,000
For more Information Call:
Address: 2215 River Ridge Drive, SARASOTA, FL 34239
Property Location and Similar Properties
- MLS#: TB8355659 ( Residential )
- Street Address: 2215 River Ridge Drive
- Viewed: 37
- Price: $1,350,000
- Price sqft: $205
- Waterfront: Yes
- Wateraccess: Yes
- Waterfront Type: Creek
- Year Built: 1970
- Bldg sqft: 6572
- Bedrooms: 4
- Total Baths: 3
- Full Baths: 3
- Garage / Parking Spaces: 2
- Days On Market: 31
- Additional Information
- Geolocation: 27.3133 / -82.509
- County: SARASOTA
- City: SARASOTA
- Zipcode: 34239
- Subdivision: South Gate
- Elementary School: Southside Elementary
- Middle School: Brookside Middle
- High School: Sarasota High
- Provided by: LOKATION
- Contact: Rick Waid
- 954-545-5583

- DMCA Notice
-
DescriptionRARE OPPORTUNITY IN SOUTH GATE! One of the largest ranch style homes in the neighborhood is available with four oversized bedrooms, including dual master suites, three bathrooms, extra large family room and a huge INDOOR pool. This home is over 6500 square feet under roof and almost 3400 square feet of air conditioned space. Please refer to the floor plan to better understand the scale and configuration of this truly unique property. This home has been meticulously maintained and updated continuously by the current owners. An extensive list is provided in the attachments, but they include: new roof, new re piping, new solar panels, new flooring, new lighting, county water and sewer tie ins, landscaping, impact windows and much more. The home is on a double cul de sac street surrounded by the Philippi Creek. The public schools are some of the best in the county. This home is large enough for a family, or a couple that likes the luxury of lots and lots of space.
Payment Calculator
- Principal & Interest -
- Property Tax $
- Home Insurance $
- HOA Fees $
- Monthly -
For a Fast & FREE Mortgage Pre-Approval Apply Now
Apply Now
 Apply Now
Apply NowFeatures
Building and Construction
- Covered Spaces: 0.00
- Exterior Features: Garden, Hurricane Shutters, Irrigation System, Private Mailbox, Rain Gutters, Shade Shutter(s), Sidewalk, Sliding Doors
- Fencing: Vinyl
- Flooring: Concrete, Luxury Vinyl, Marble
- Living Area: 3386.00
- Roof: Membrane, Shingle
Land Information
- Lot Features: Cleared, Cul-De-Sac, In County, Landscaped, Level, Oversized Lot, Private, Street Dead-End, Paved
School Information
- High School: Sarasota High
- Middle School: Brookside Middle
- School Elementary: Southside Elementary
Garage and Parking
- Garage Spaces: 2.00
- Open Parking Spaces: 0.00
- Parking Features: Driveway, Garage Door Opener, Ground Level, Oversized, Workshop in Garage
Eco-Communities
- Green Energy Efficient: HVAC, Insulation, Roof, Thermostat, Windows
- Pool Features: Deck, Gunite, In Ground, Indoor, Lighting, Tile
- Water Source: Public
Utilities
- Carport Spaces: 0.00
- Cooling: Central Air
- Heating: Electric
- Pets Allowed: Cats OK, Dogs OK
- Sewer: Public Sewer
- Utilities: Cable Connected, Electricity Connected, Fiber Optics, Fire Hydrant, Phone Available, Public, Sewer Connected, Solar, Street Lights, Water Connected
Finance and Tax Information
- Home Owners Association Fee: 200.00
- Insurance Expense: 0.00
- Net Operating Income: 0.00
- Other Expense: 0.00
- Tax Year: 2024
Other Features
- Accessibility Features: Accessible Approach with Ramp, Accessible Bedroom, Accessible Closets, Accessible Common Area, Accessible Doors, Accessible Full Bath, Visitor Bathroom, Accessible Hallway(s), Accessible Kitchen, Accessible Central Living Area
- Appliances: Dishwasher, Disposal, Dryer, Electric Water Heater, Microwave, Refrigerator, Washer, Water Filtration System, Whole House R.O. System, Wine Refrigerator
- Country: US
- Interior Features: Accessibility Features, L Dining, Open Floorplan, Primary Bedroom Main Floor, Skylight(s), Solid Surface Counters, Solid Wood Cabinets, Split Bedroom, Stone Counters, Thermostat, Tray Ceiling(s), Walk-In Closet(s), Window Treatments
- Legal Description: LOT 5 BLK 115 SOUTH GATE UNIT 27 ORI 2004098601
- Levels: One
- Area Major: 34239 - Sarasota/Pinecraft
- Occupant Type: Owner
- Parcel Number: 0058060033
- Style: Ranch
- View: Water
- Views: 37
- Zoning Code: RSF1
Nearby Subdivisions
1140 South Gate
Arlington Park
Avon Heights 2
Bahia Vista Highlands
Battle Turner
Bay View Heights Add
Bayview
Blossom Brook
Brunks Add
Brunks Add To City Of Sarasota
Burton Lane
Cherokee Lodge
Cherokee Park
Cherokee Park 2
Desota Park
Forest Lakes Country Club Esta
Frst Lakes Country Club Estate
Fulmer Sub 1st Add
Greenwich
Grove Heights
Grove Lawn Rep
Harbor Acres
Harbor Acres Sec 2
Hartland Park
Hartsdale
Hibiscus Park 2
Highland Park 2
Hills Sub
Homecroft
Homelands Dev Corp Sub
Hudson Bayou
Hyde Park Citrus Sub
La Linda Terrace
Lake Park
Lewis Combs Sub
Linda Loma
Loma Linda Park
Loma Linda Park Resub
Long Meadow
Long Meadow 2nd Add To
Mandarin Park
Matheneys Sub
Mcclellan Park
Mcclellan Park Resub
Nichols Sarasota Heights
Not Applicable
Orange Park
Paradise Shores
Pinecraft
Poinsettia Park 2
Pomelo Place Resub
Rio Vista Resub
Rustic Lodge
Rustic Lodge 4
San Remo Estates
San Remo Estates 2
Seminole Heights
Shoreland Woods Sub
South Gate
South Gate Manor
South Gate Village Green 08
South Gate Village Green 11
South Side Park
Sunnyside Park
Sunset Bay Sub
Tatums J W Add Sarasota Height
Turners J C Sub
Village Green
Wildwood Gardens

- Nicole Haltaufderhyde, REALTOR ®
- Tropic Shores Realty
- Mobile: 352.425.0845
- 352.425.0845
- nicoleverna@gmail.com



