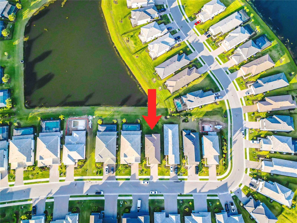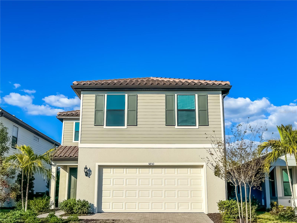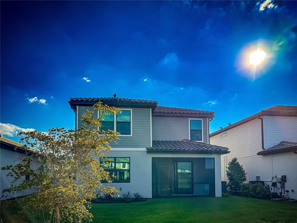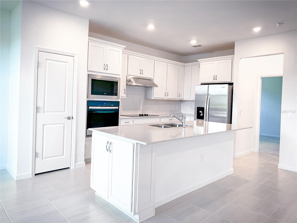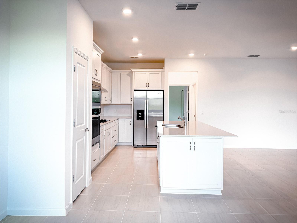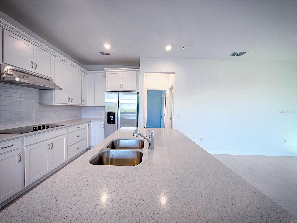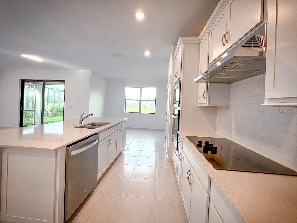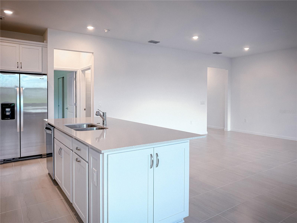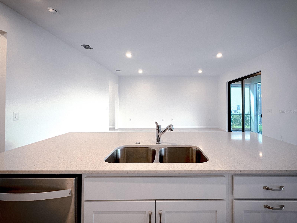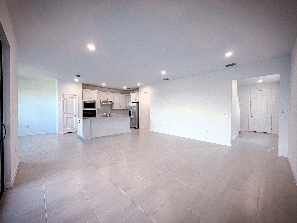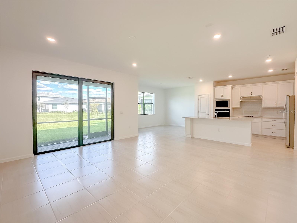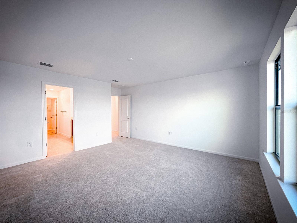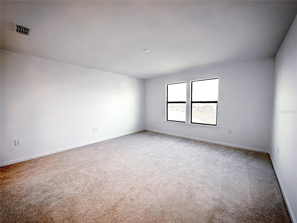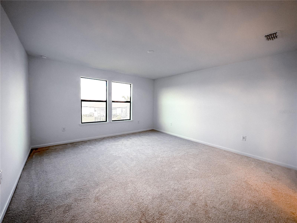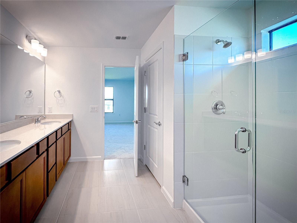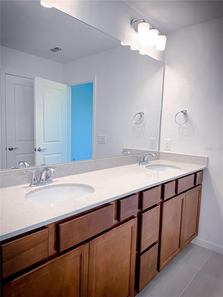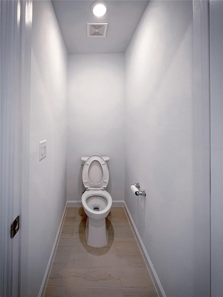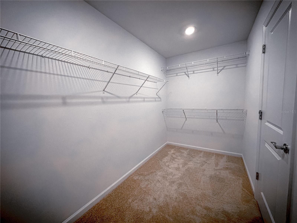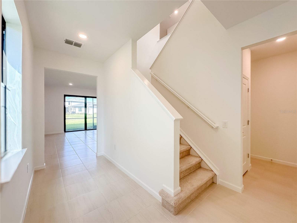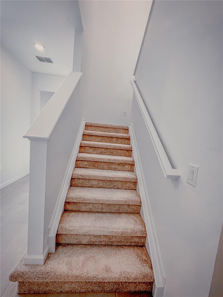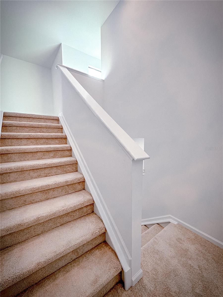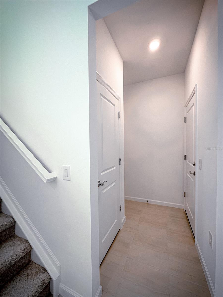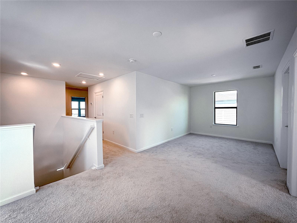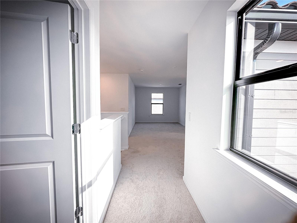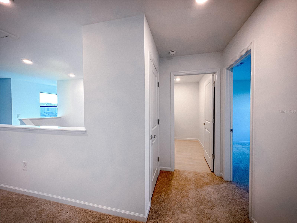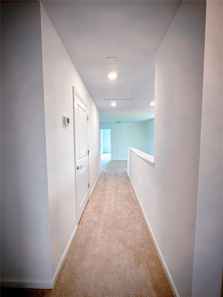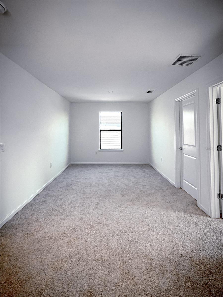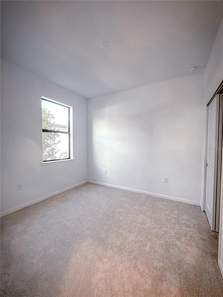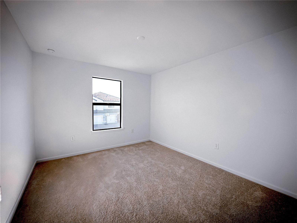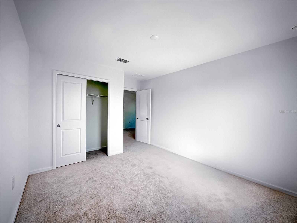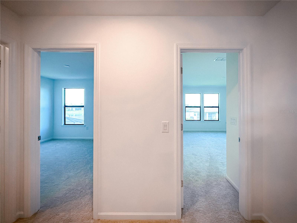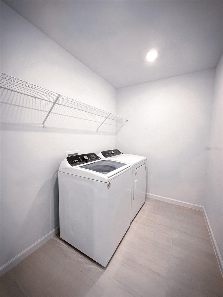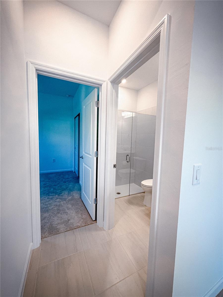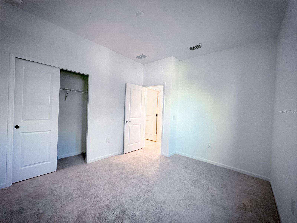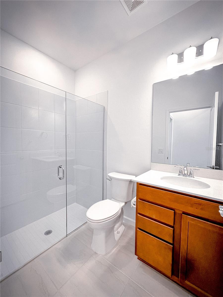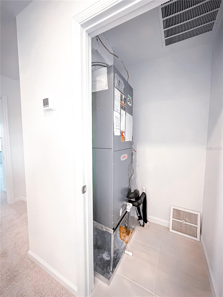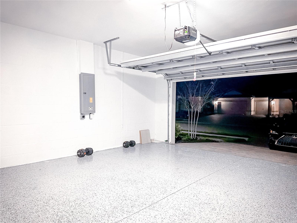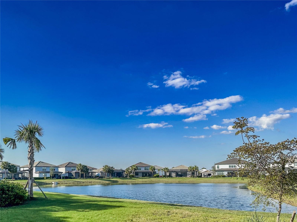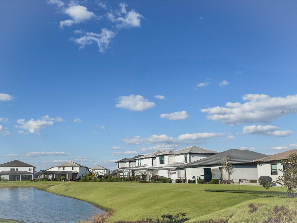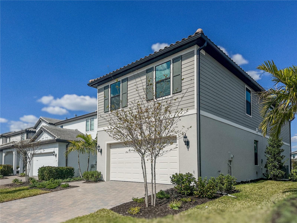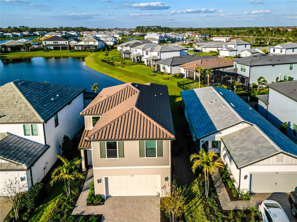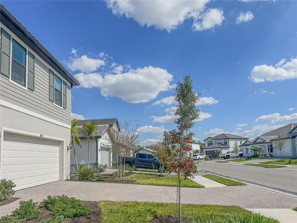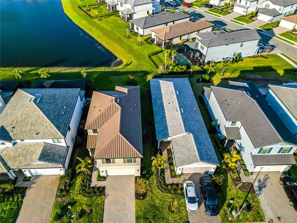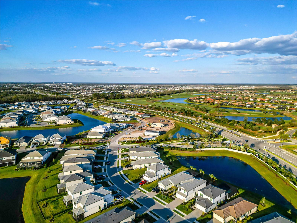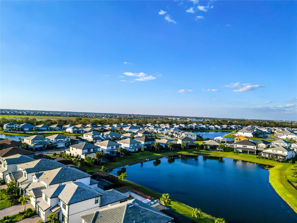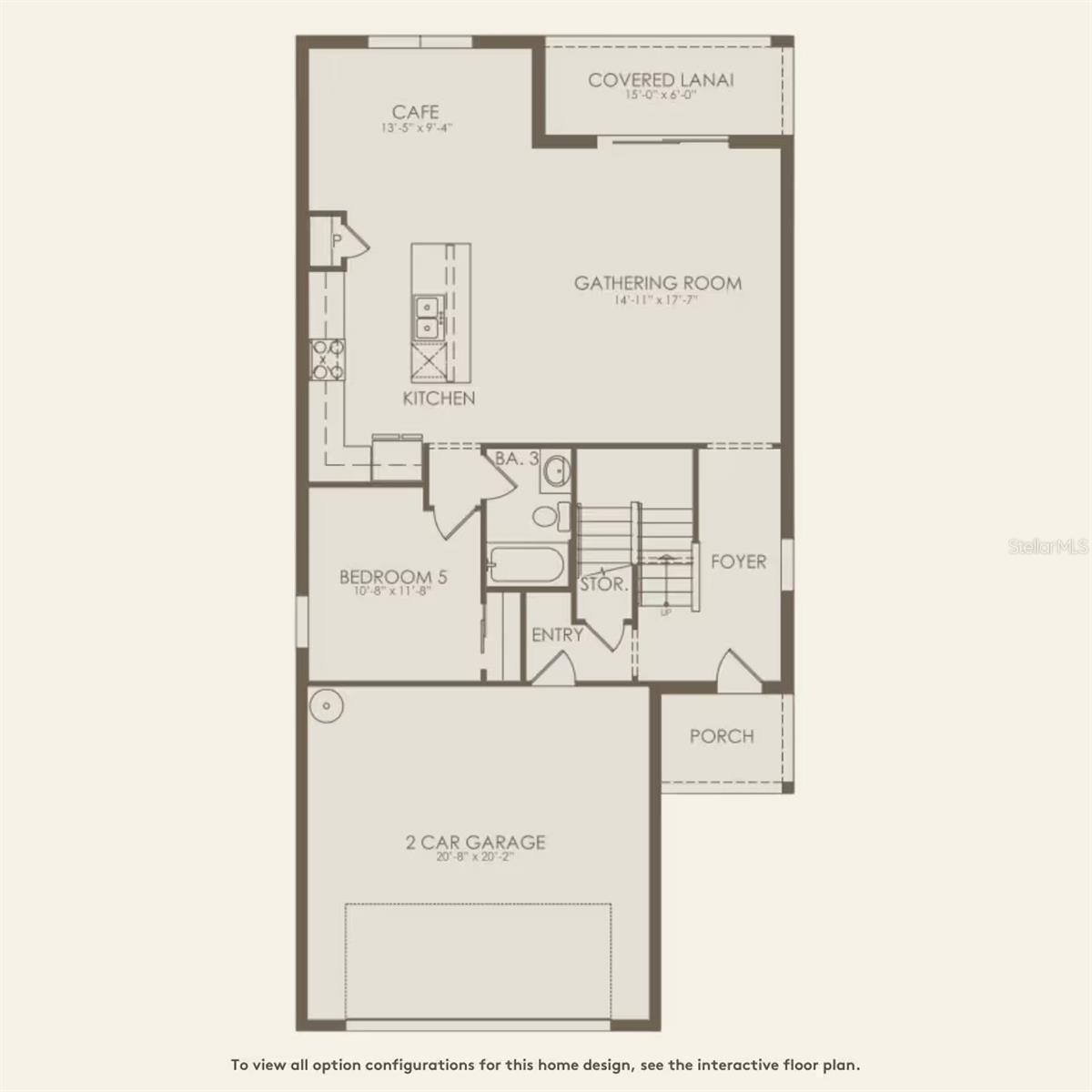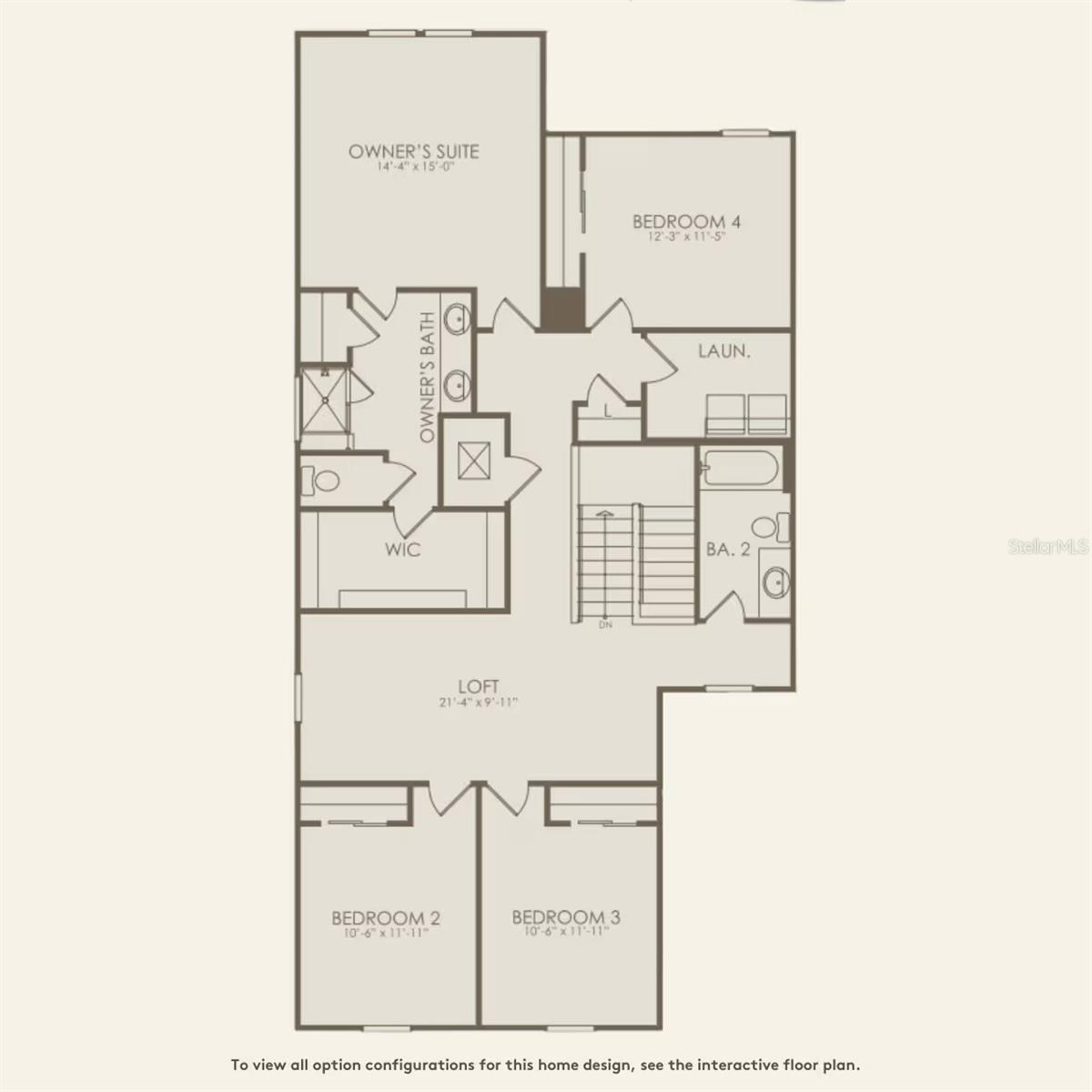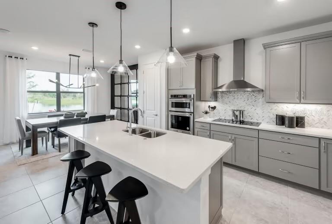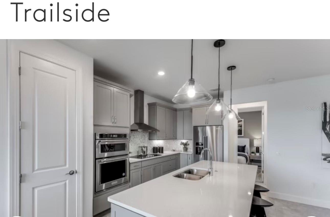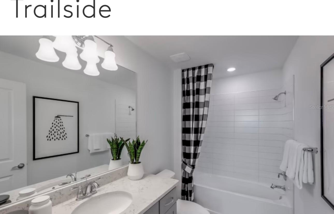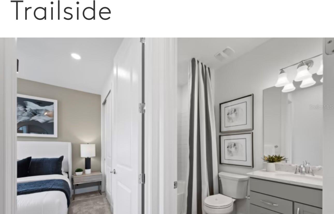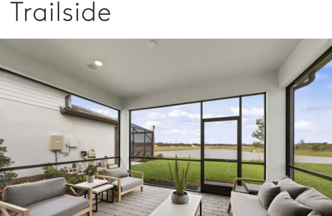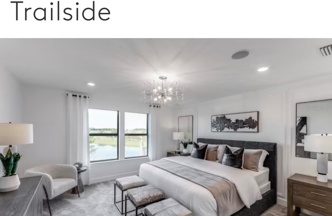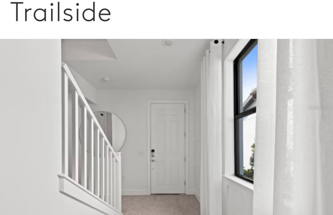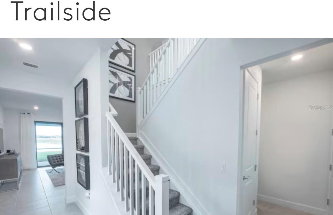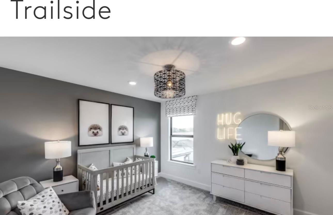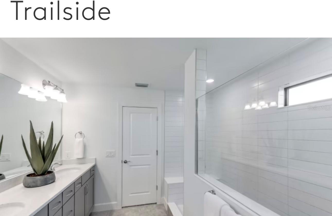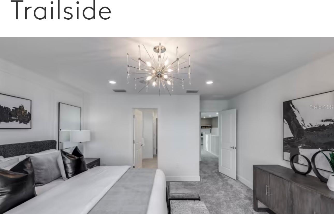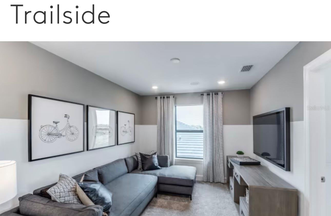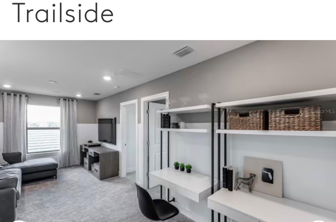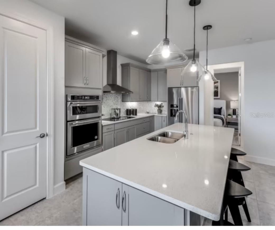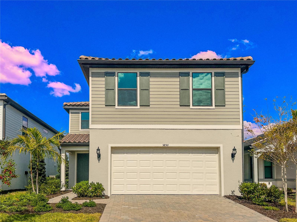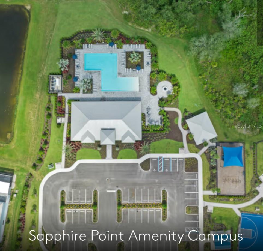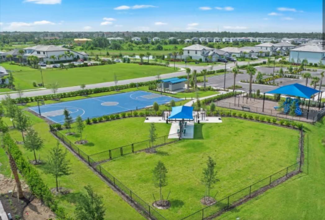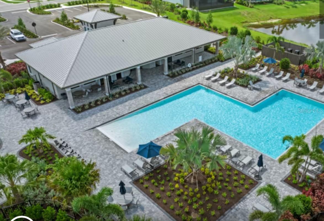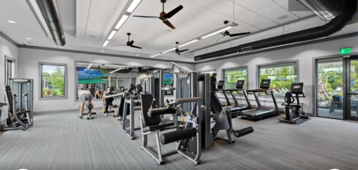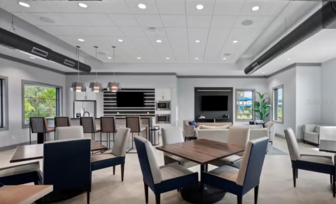5850 Silverside Pine Court, BRADENTON, FL 34211
Property Photos
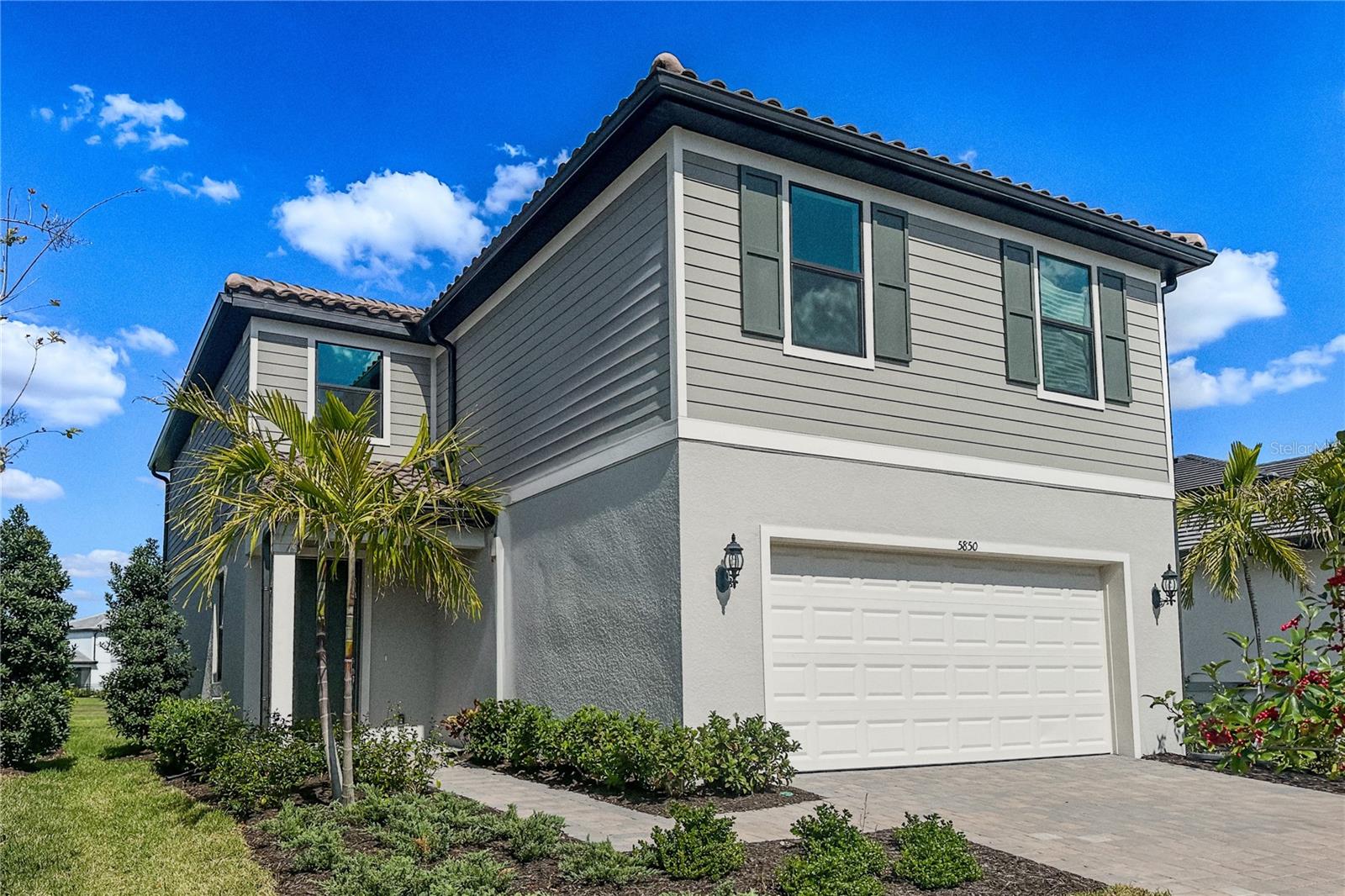
Would you like to sell your home before you purchase this one?
Priced at Only: $619,999
For more Information Call:
Address: 5850 Silverside Pine Court, BRADENTON, FL 34211
Property Location and Similar Properties
- MLS#: TB8355676 ( Single Family )
- Street Address: 5850 Silverside Pine Court
- Viewed: 10
- Price: $619,999
- Price sqft: $0
- Waterfront: Yes
- Wateraccess: Yes
- Waterfront Type: Pond
- Year Built: 2024
- Bldg sqft: 3
- Bedrooms: 5
- Total Baths: 3
- Full Baths: 3
- Garage / Parking Spaces: 2
- Days On Market: 16
- Additional Information
- Geolocation: 27.4368 / -82.3741
- County: MANATEE
- City: BRADENTON
- Zipcode: 34211
- Subdivision: Sapphire Point Ph I Ii Subph
- Elementary School: Gullett Elementary
- Middle School: Dr Mona Jain Middle
- High School: Lakewood Ranch High
- Provided by: FUTURE HOME REALTY INC
- Contact: Junie Cook

- DMCA Notice
-
DescriptionOne or more photo(s) has been virtually staged. Stunning pond side Home in Sapphire Point at Lakewood Ranch for sale. Nestled in the highly sought after gated community of Sapphire Point at Lakewood Ranch, this beautiful pond side home is a true gem. Built by one of America's top builders, Pulte Homes, this Trailside floor plan offers a blend of modern design and comfortable living. Builder sold out this floor plan in this community. Home Features: Bedrooms: 5, Bathrooms: 3, Square Footage: Approximately 2,615 sq. ft. Downstairs: A spacious living room flows seamlessly into a dining area with a cozy breakfast nook. Comes with a premium upgrade package, including custom cabinetry, gourmet kitchen with stainless steel appliances, and modern flooring, adding to its luxurious feel. The ground floor also features a full bathroom, ensuring convenience for guests. Upstairs: An expansive loft area perfect for a family entertainment space or home office. The master suite boasts a private en suite bathroom. Additionally, there are three more well appointed bedrooms, a laundry room, and a guest bathroom on this level. Community Highlights: Gated Community: Peace of mind with added security. Resort Style Pool: Perfect for lounging and relaxation. Bike Racks: Convenient storage for your bicycles. Dog Park: A great place for your furry friends to play. Playground: Equipped with a covered pavilion for family fun. Fitness Center: State of the art facilities to keep you in shape. Fire Pit: Ideal for cozy evening gatherings. Basketball Court: For sports enthusiasts. Clubhouse: Features a community room and catering kitchen for events and gatherings. Natural Surroundings: Encompassed by over 60 acres of preserved land and 35 acres of serene lakes. Nearby Amenities: Main Street at Lakewood Ranch: Less than 10 miles away, offering shopping, dining, and entertainment. University Town Center: Under 15 miles away, featuring upscale shops like Saks Fifth Avenue and Dillard's. Publix Super Market: Conveniently located just 5 miles away. Interstate 75: Easy access within 6 miles. Premier Sports Campus: Less than 3 miles away, offering 22 sports fields for soccer, lacrosse, and football. A Rated Schools: Only 1.5 miles from top rated elementary and middle schools. This barely lived in home is the perfect opportunity to enjoy modern comforts in a vibrant, family friendly community. Don't miss out on this rare find. Schedule your viewing today and experience the best of pond side living at Sapphire Point! There are builder model home pictures for reference, this floor plan is sold out in the community.
Payment Calculator
- Principal & Interest -
- Property Tax $
- Home Insurance $
- HOA Fees $
- Monthly -
For a Fast & FREE Mortgage Pre-Approval Apply Now
Apply Now
 Apply Now
Apply NowFeatures
Other Features
- Views: 10
Nearby Subdivisions
Arbor Grande
Aurora
Avaunce
Bridgewater Ph Ii At Lakewood
Bridgewater Ph Iii At Lakewood
Central Park Ph B1
Central Park Subphase A1a
Central Park Subphase A2a
Central Park Subphase B2a B2c
Central Park Subphase Caa
Central Park Subphase Cba
Central Park Subphase D1aa
Central Park Subphase D1ba D2
Central Park Subphase D1bb D2a
Central Park Subphase G1c
Central Park Subphase G2a G2b
Cresswind
Cresswind Ph I Subph A B
Cresswind Ph Ii Subph A B C
Cresswind Ph Iii
Eagle Trace
Eagle Trace Ph I
Eagle Trace Ph Iic
Eagle Trace Ph Iiib
Grand Oaks At Panther Ridge
Harmony At Lakewood Ranch Ph I
Indigo
Indigo Ph I
Indigo Ph Iv V
Indigo Ph Vi Subphase 6a 6b 6
Indigo Ph Vi Subphase 6b 6c R
Indigo Ph Vii Subphase 7a 7b
Indigo Ph Viii Subph 8a 8b 8c
Lakewood Park
Lakewood Ranch Solera Ph Ia I
Lakewood Ranch Solera Ph Ic I
Lorraine Lakes Ph I
Lorraine Lakes Ph Iia
Lorraine Lakes Ph Iib1 Iib2
Lorraine Lakes Ph Iib3 Iic
Mallory Park Ph I D Ph Ii A
Mallory Park Ph Ii Subph B
Mallory Park Ph Ii Subph C D
Not Applicable
Palisades Ph Ii
Panther Ridge
Park East At Azario
Park East At Azario Ph I Subph
Park East At Azario Ph Ii
Polo Run
Polo Run Ph Ia Ib
Polo Run Ph Iia Iib
Polo Run Ph Iic Iid Iie
Pomello City Central
Pomello Park
Rosedale
Rosedale 10
Rosedale 5
Rosedale 6a
Rosedale 6b
Rosedale 7
Rosedale 8 Westbury Lakes
Rosedale Add Ph I
Rosedale Add Ph Ii
Rosedale Highlands Subphase B
Rosedale Highlands Subphase C
Rosedale Highlands Subphase D
Sapphire Point
Sapphire Point Ph I Ii Subph
Sapphire Point Ph Iiia
Serenity Creek
Serenity Creek Rep Of Tr N
Solera
Solera At Lakewood Ranch
Solera At Lakewood Ranch Ph Ii
Star Farms At Lakewood Ranch
Star Farms Ph Iiv
Sweetwater At Lakewood Ranch
Sweetwater At Lakewood Ranch P
Sweetwater Villas At Lakewood
Waterbury Tracts Continued
Woodleaf Hammock Ph I

- Nicole Haltaufderhyde, REALTOR ®
- Tropic Shores Realty
- Mobile: 352.425.0845
- 352.425.0845
- nicoleverna@gmail.com



