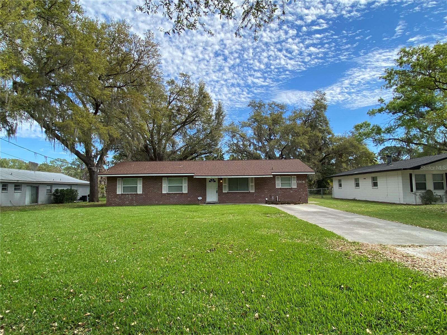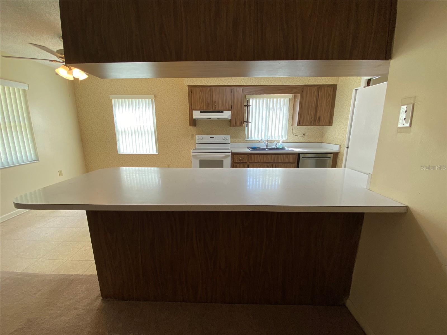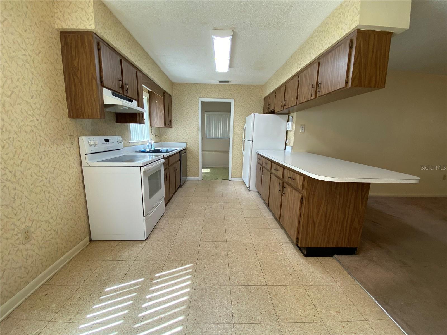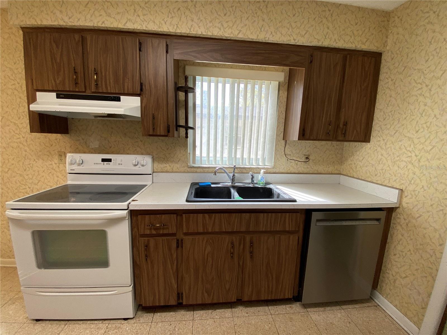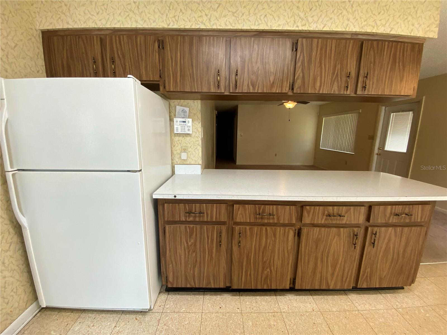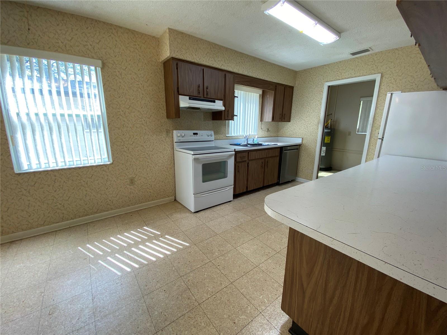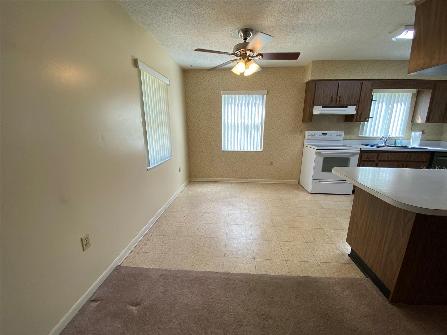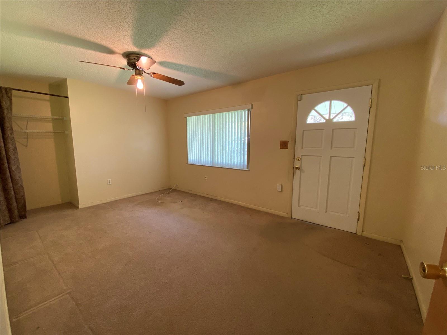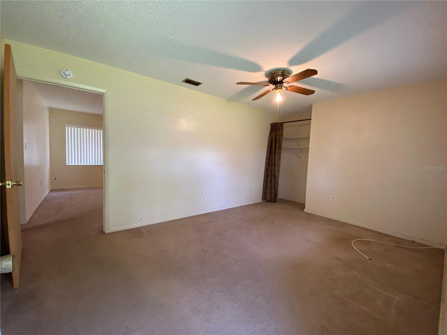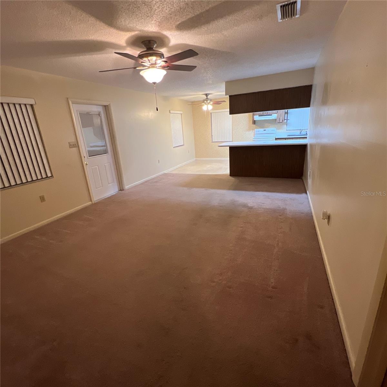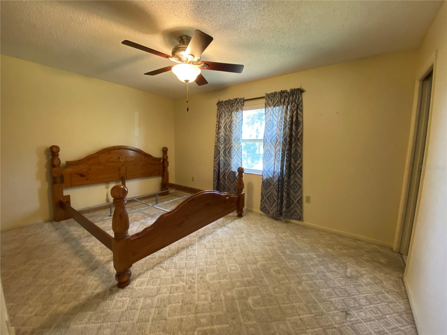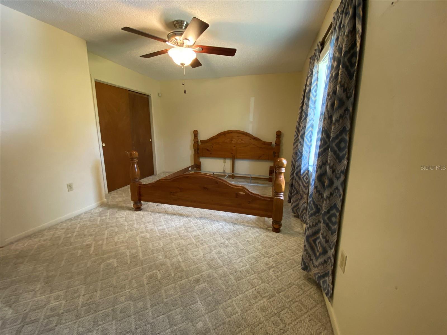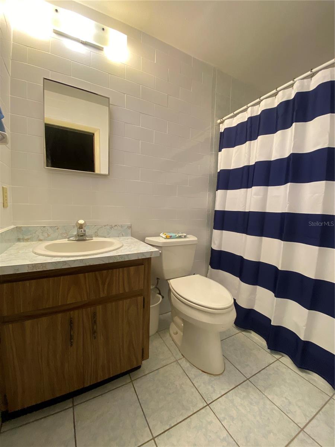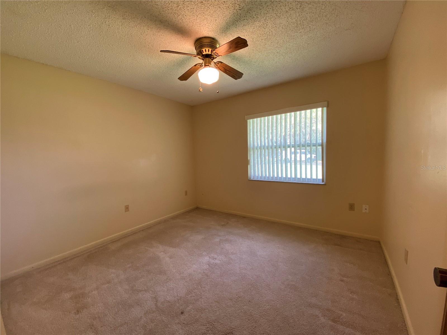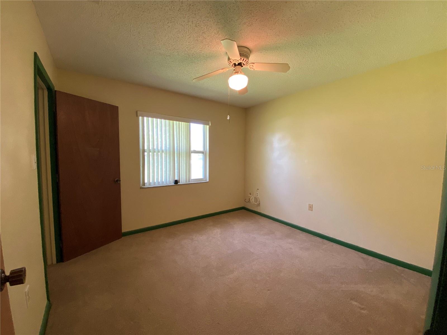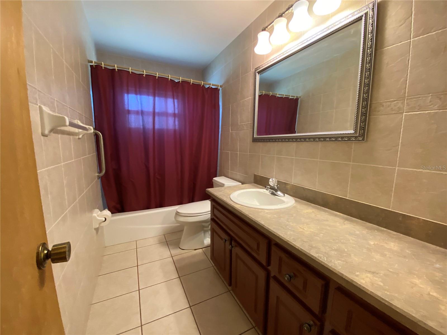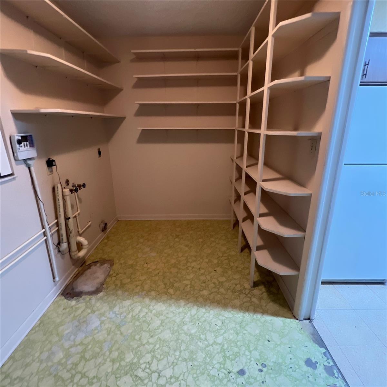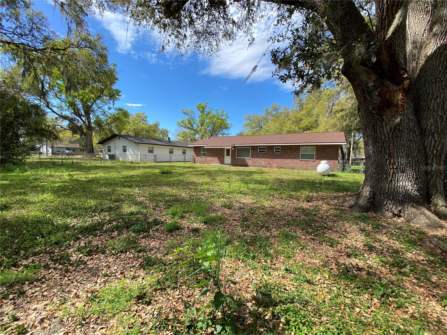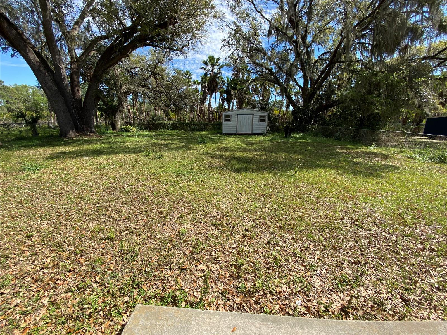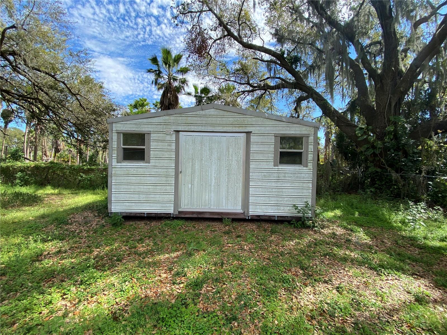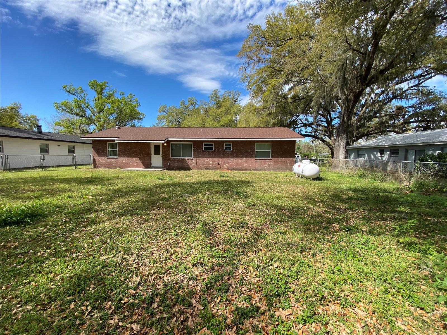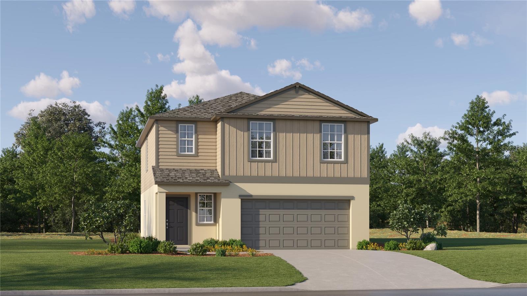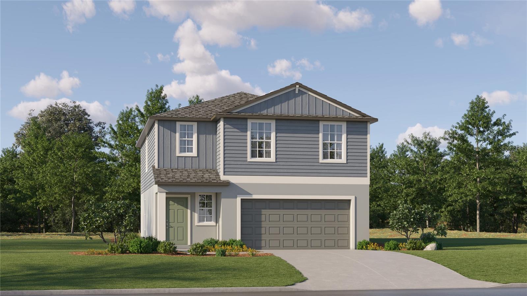1904 Cross Street, PLANT CITY, FL 33563
Property Photos
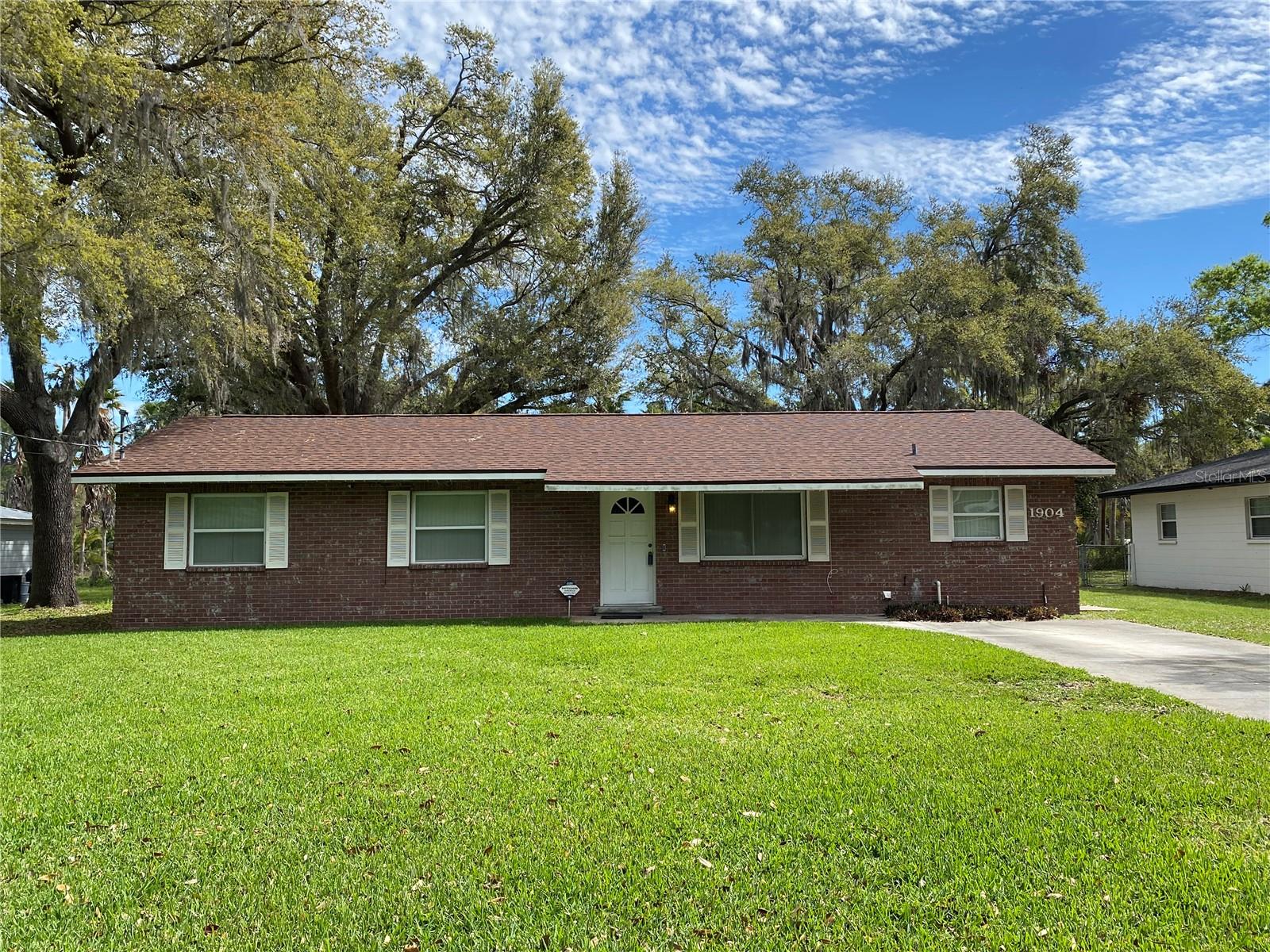
Would you like to sell your home before you purchase this one?
Priced at Only: $299,000
For more Information Call:
Address: 1904 Cross Street, PLANT CITY, FL 33563
Property Location and Similar Properties
- MLS#: TB8356384 ( Residential )
- Street Address: 1904 Cross Street
- Viewed: 72
- Price: $299,000
- Price sqft: $197
- Waterfront: No
- Year Built: 1978
- Bldg sqft: 1520
- Bedrooms: 3
- Total Baths: 2
- Full Baths: 2
- Days On Market: 18
- Additional Information
- Geolocation: 28.0312 / -82.1202
- County: HILLSBOROUGH
- City: PLANT CITY
- Zipcode: 33563
- Subdivision: Shannon Terrace
- Elementary School: Jackson HB
- Middle School: Marshall HB
- High School: Plant City HB
- Provided by: CHARLES RUTENBERG REALTY INC
- Contact: Lori Hakeem Oxley
- 727-538-9200

- DMCA Notice
-
DescriptionThis charming home is in the heart of Plant City and sits on 0.27 acres with lush grass and mature oak trees. Three bedrooms + den/formal living room and 2 bathrooms home has a brand new whole house Generac generator, 2 year old roof, newer windows, and fully re piped within the last 5 years. When you walk in the front door, you are greeted by the den or formal living room. The family room overlooks the backyard and has an open concept to the dinette and kitchen. Kitchen appliances are newer. Beyond the kitchen is the walk in pantry / utility room that has the washer and dyer hook ups. The fenced in yard boasts mature oak trees, plenty of room to entertain or relax. Large shed has plenty of space to store your items. Fence has large gates that open to store your large items. This home has been well cared for and maintained. Being sold "As Is".
Payment Calculator
- Principal & Interest -
- Property Tax $
- Home Insurance $
- HOA Fees $
- Monthly -
For a Fast & FREE Mortgage Pre-Approval Apply Now
Apply Now
 Apply Now
Apply NowFeatures
Building and Construction
- Covered Spaces: 0.00
- Exterior Features: Irrigation System, Private Mailbox
- Fencing: Chain Link
- Flooring: Carpet, Linoleum
- Living Area: 1430.00
- Roof: Shingle
Land Information
- Lot Features: City Limits, Paved
School Information
- High School: Plant City-HB
- Middle School: Marshall-HB
- School Elementary: Jackson-HB
Garage and Parking
- Garage Spaces: 0.00
- Open Parking Spaces: 0.00
Eco-Communities
- Water Source: Public
Utilities
- Carport Spaces: 0.00
- Cooling: Central Air
- Heating: Electric, Heat Pump
- Sewer: Septic Tank
- Utilities: BB/HS Internet Available, Cable Available, Electricity Available, Electricity Connected, Phone Available, Water Available, Water Connected
Finance and Tax Information
- Home Owners Association Fee: 0.00
- Insurance Expense: 0.00
- Net Operating Income: 0.00
- Other Expense: 0.00
- Tax Year: 2024
Other Features
- Appliances: Dishwasher, Electric Water Heater, Range, Refrigerator
- Country: US
- Furnished: Unfurnished
- Interior Features: Eat-in Kitchen, Kitchen/Family Room Combo, Primary Bedroom Main Floor, Window Treatments
- Legal Description: SHANNON TERRACE LOT 13
- Levels: One
- Area Major: 33563 - Plant City
- Occupant Type: Vacant
- Parcel Number: P-21-28-22-57X-000000-00013.0
- Views: 72
- Zoning Code: R-1A
Similar Properties
Nearby Subdivisions
5db Plant City Warrens Survey
Alabama Sub
Aldermans Add A Resubdiv Of Bl
Chipmans Add To Plant Cit
East Side Sub
Gibson Terrace Resub
Gilchrist Sub
Glendale
Greenville Sub 8
Haggard Sub
Hillsboro Park
Lincoln Park
Lincoln Park East
Loomis F M Sub
Madison Park
Madison Park East
Madison Park East Sub
Mc David Terrace
Morrell Park 2nd Add
New Hope Add
Oakwood Estates
Orange Court Sub 2
Park East
Pinecrest
Piney Oaks Estates Ph One
Plant City Historical Area
Poinsettia Place
Robinson Brothers Sub
Roseland Park
Seminole Lake Estates
Shannon Estates
Shannon Terrace
Sugar Creek Ph 3
Sugar Creek Ph I
Sunset Heights Rev
Sunset Heights Revised Lot 16
Terry Park Ext
Trask E B Sub
Unplatted
Walden Lake
Walden Lake Sub
Walden Lake Sub Un 1
Walden Woods Single Family
Water Oak Sub
West Pinecrest
Woodfield Village
Young Douglas Add To
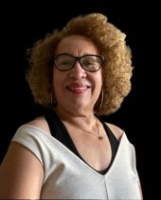
- Nicole Haltaufderhyde, REALTOR ®
- Tropic Shores Realty
- Mobile: 352.425.0845
- 352.425.0845
- nicoleverna@gmail.com



