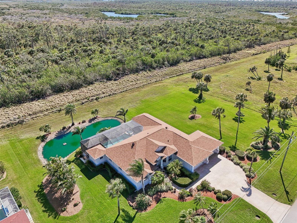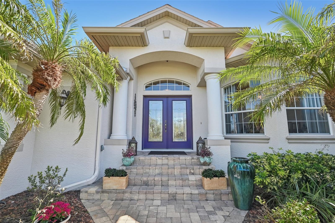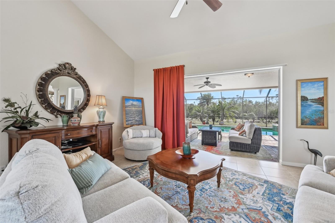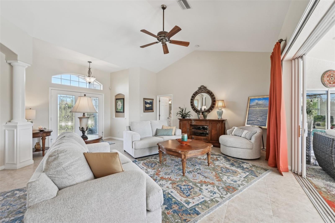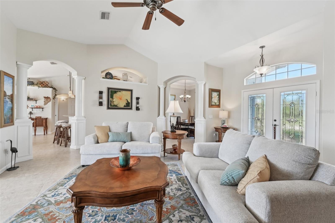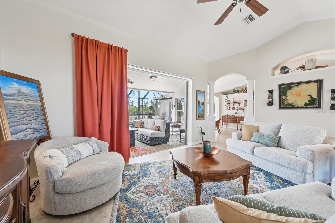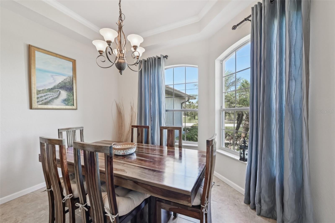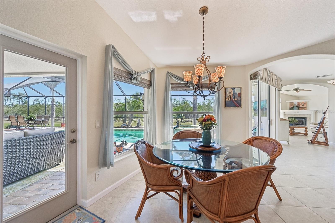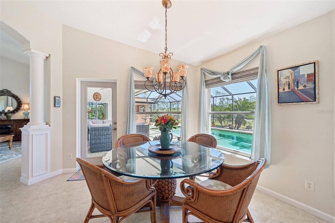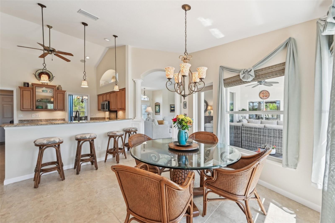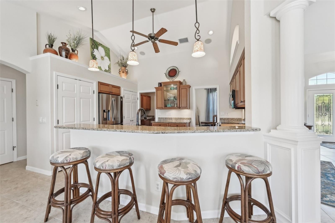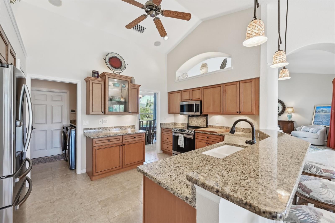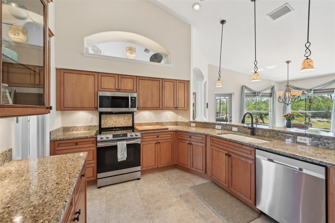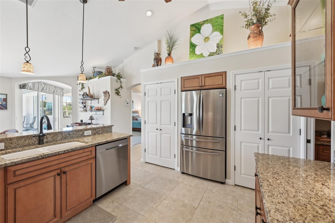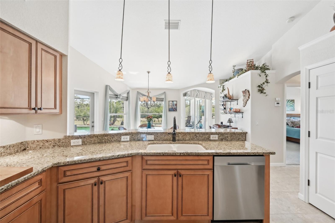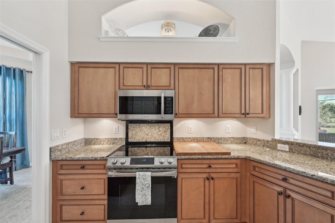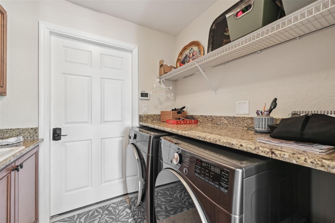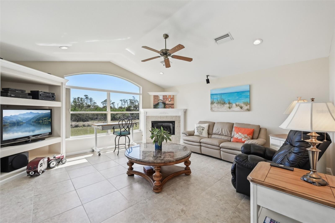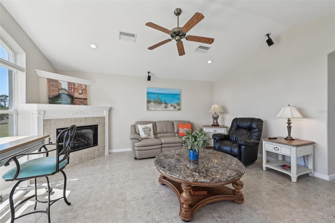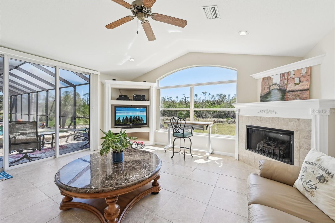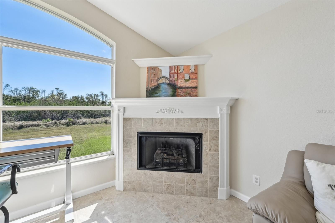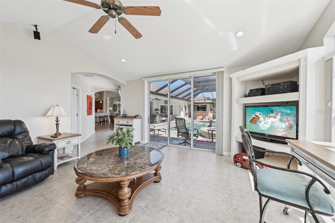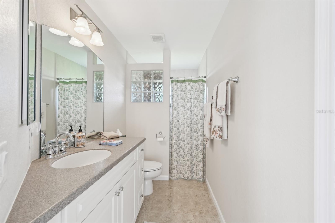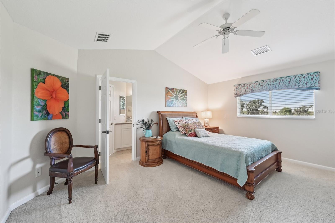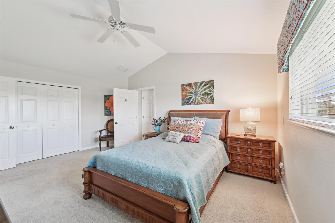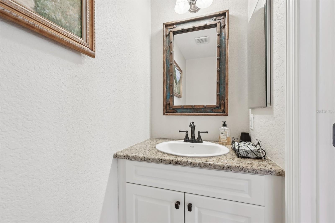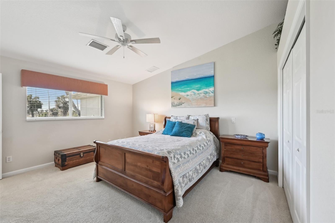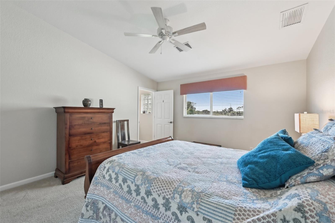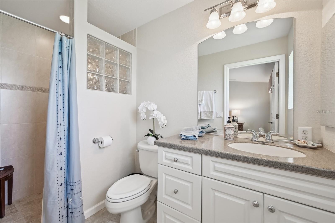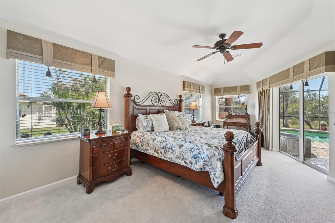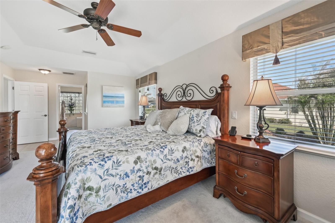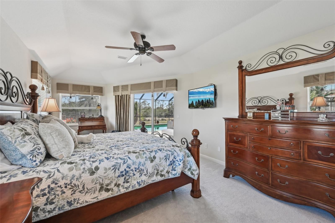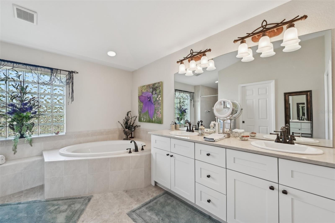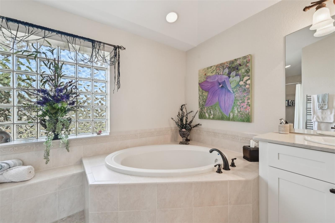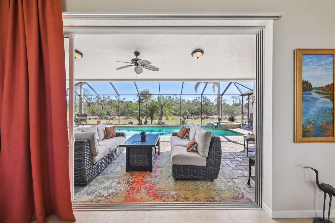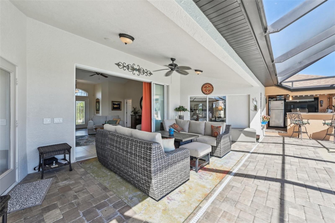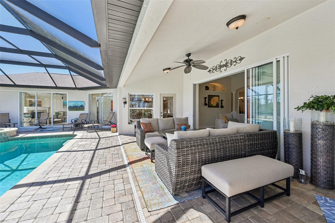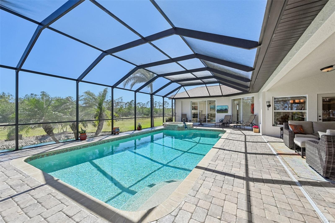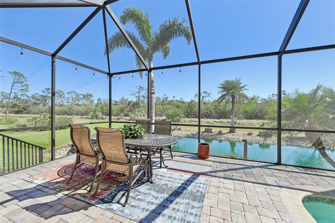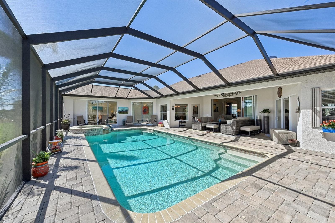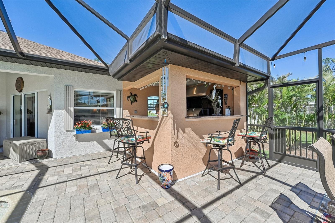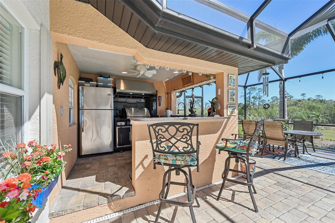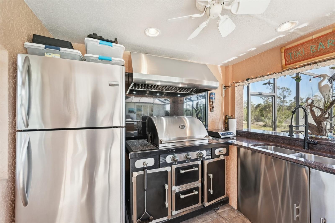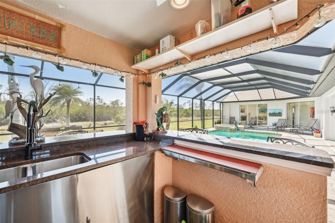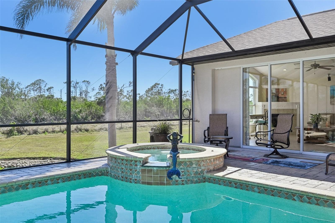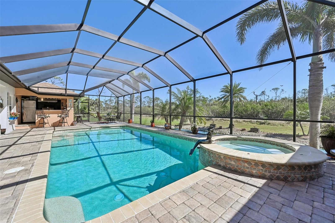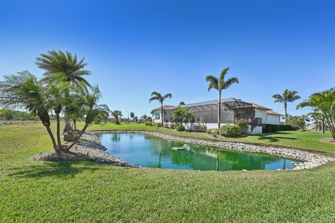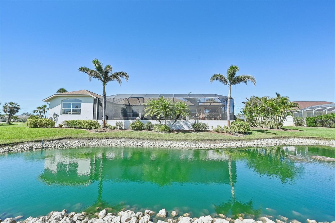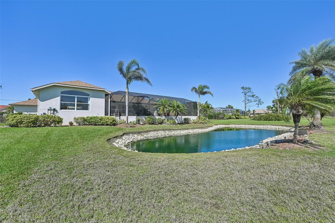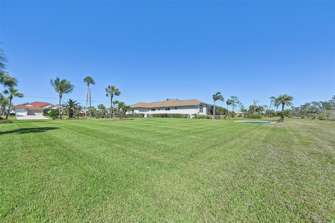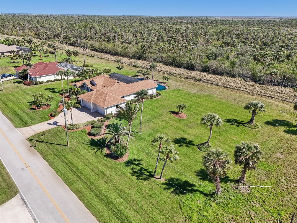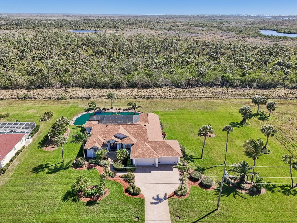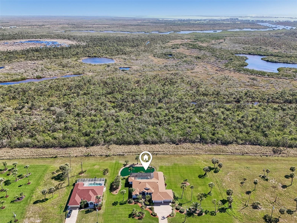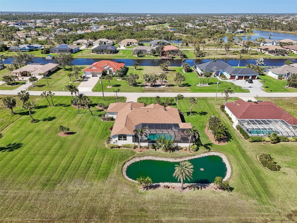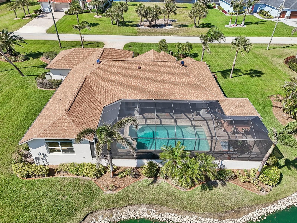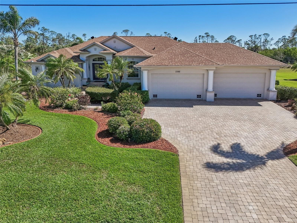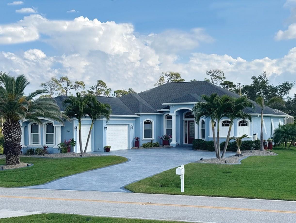1145 Boundary Boulevard, ROTONDA WEST, FL 33947
Property Photos
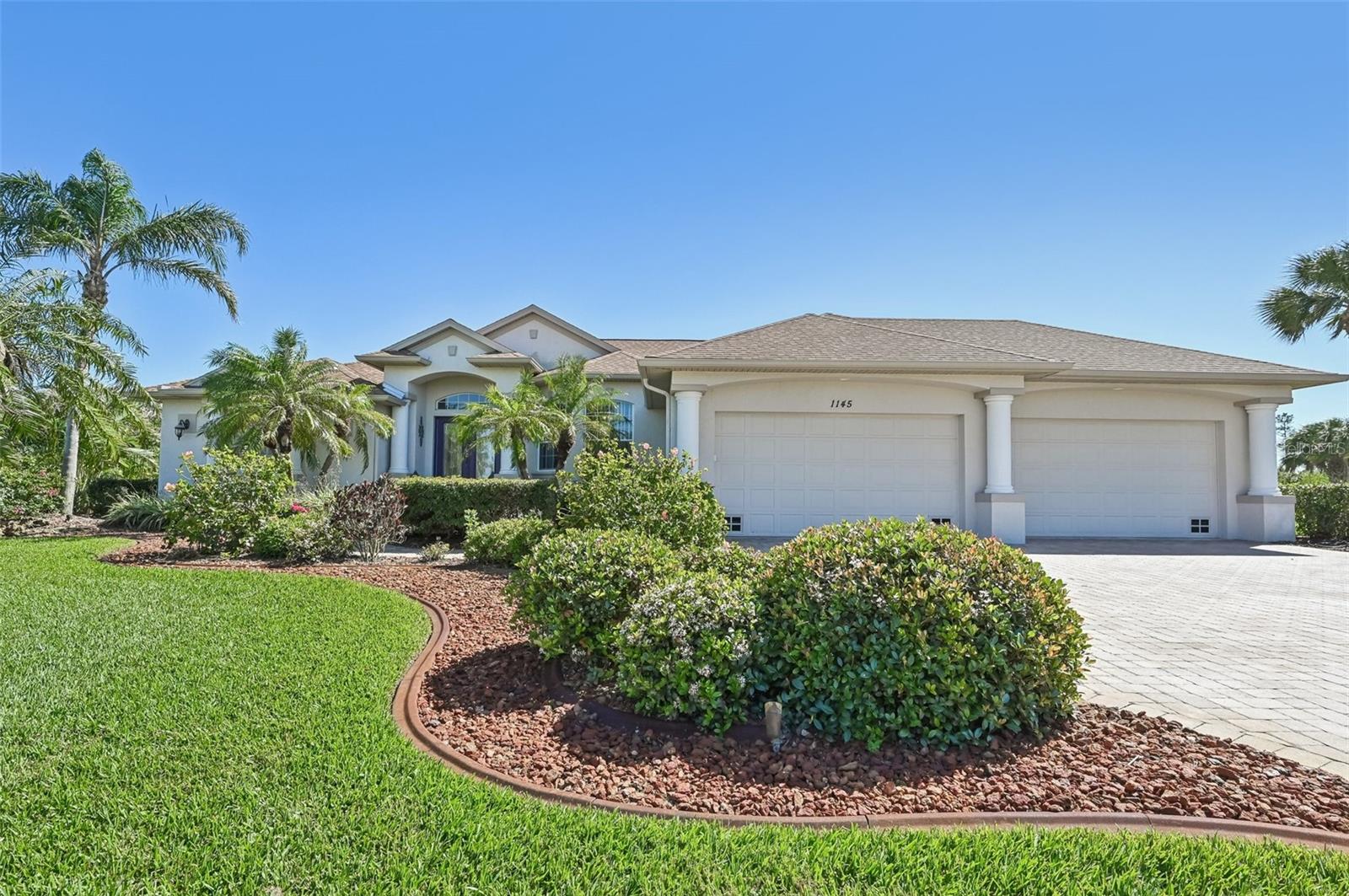
Would you like to sell your home before you purchase this one?
Priced at Only: $779,000
For more Information Call:
Address: 1145 Boundary Boulevard, ROTONDA WEST, FL 33947
Property Location and Similar Properties
- MLS#: TB8357707 ( Residential )
- Street Address: 1145 Boundary Boulevard
- Viewed: 4
- Price: $779,000
- Price sqft: $202
- Waterfront: No
- Year Built: 2007
- Bldg sqft: 3852
- Bedrooms: 3
- Total Baths: 4
- Full Baths: 3
- 1/2 Baths: 1
- Garage / Parking Spaces: 4
- Days On Market: 5
- Additional Information
- Geolocation: 26.8706 / -82.2658
- County: CHARLOTTE
- City: ROTONDA WEST
- Zipcode: 33947
- Subdivision: Rotonda West Pine Valley
- Elementary School: Vineland Elementary
- Middle School: L.A. Ainger Middle
- High School: Lemon Bay High
- Provided by: REDFIN CORPORATION
- Contact: Steven Weiss
- 617-458-2883

- DMCA Notice
-
DescriptionNestled on two beautifully landscaped lots in the desirable Pine Valley section of Rotonda West, this custom built estate pool home is a true masterpiece. Backing up to a serene bird sanctuary and Charlotte County nature preserve, this nearly one acre property offers privacy, tranquility, and a private fish pond. The home exudes luxury at every turn, with cathedral ceilings, elegant ceramic tile flooring, and a professionally designed interior. The chef inspired kitchen features high end appliances, granite countertops, and ample storage, while the formal dining room and spacious great room with a gas fireplace provide the perfect setting for gatherings. The luxurious primary suite boasts a large walk in closet, dual sinks, a soaking tub, and a walk in shower, while the guest bedrooms each have private bathrooms. Step outside to a 1,400 sq. ft. screened lanai featuring a fully equipped summer kitchen with a grill, commercial grade hood vent, refrigerator, and hot & cold waterall overlooking an oversized 6 foot deep pool and spa, recently resurfaced and upgraded with new controls, heater, and filter motor. The home is packed with recent updates, including a new roof, new water heater, recent irrigation well pump, and newer appliances. With two attached double garages, theres plenty of space for all your toys. A wide paver driveway, lush landscaping, and grand double door entrance add to the stunning curb appeal. Ideally located near beaches, boating, golf courses, shops, and restaurants, this home is an entertainers dream and a nature lovers paradise. Schedule your private showing today!
Payment Calculator
- Principal & Interest -
- Property Tax $
- Home Insurance $
- HOA Fees $
- Monthly -
For a Fast & FREE Mortgage Pre-Approval Apply Now
Apply Now
 Apply Now
Apply NowFeatures
Building and Construction
- Covered Spaces: 0.00
- Exterior Features: Hurricane Shutters, Irrigation System, Lighting, Outdoor Shower, Private Mailbox, Rain Gutters, Sliding Doors
- Flooring: Carpet, Ceramic Tile
- Living Area: 2585.00
- Other Structures: Outdoor Kitchen
- Roof: Shingle
Land Information
- Lot Features: Flood Insurance Required, FloodZone, Landscaped, Level, Oversized Lot, Paved
School Information
- High School: Lemon Bay High
- Middle School: L.A. Ainger Middle
- School Elementary: Vineland Elementary
Garage and Parking
- Garage Spaces: 4.00
- Open Parking Spaces: 0.00
- Parking Features: Driveway, Garage Door Opener, Garage Faces Side, Oversized
Eco-Communities
- Pool Features: Child Safety Fence, Gunite, Heated, In Ground, Lighting, Screen Enclosure, Solar Cover
- Water Source: Public
Utilities
- Carport Spaces: 0.00
- Cooling: Central Air, Humidity Control
- Heating: Central, Heat Pump, Propane
- Pets Allowed: Yes
- Sewer: Public Sewer
- Utilities: Cable Connected, Electricity Connected, Phone Available, Propane, Public, Sewer Connected, Sprinkler Well, Street Lights, Water Connected
Amenities
- Association Amenities: Clubhouse, Fence Restrictions, Golf Course, Park, Pickleball Court(s), Playground
Finance and Tax Information
- Home Owners Association Fee: 570.00
- Insurance Expense: 0.00
- Net Operating Income: 0.00
- Other Expense: 0.00
- Tax Year: 2024
Other Features
- Appliances: Dishwasher, Disposal, Dryer, Electric Water Heater, Exhaust Fan, Freezer, Ice Maker, Microwave, Range, Refrigerator, Washer
- Association Name: Rotunda West HOA
- Association Phone: 941-697-6788
- Country: US
- Furnished: Unfurnished
- Interior Features: Attic Fan, Cathedral Ceiling(s), Ceiling Fans(s), Eat-in Kitchen, High Ceilings, Open Floorplan, Primary Bedroom Main Floor, Solid Surface Counters, Solid Wood Cabinets, Thermostat, Walk-In Closet(s), Window Treatments
- Legal Description: RPV 000 0000 1053 ROTONDA WEST PINE VALLEY LT 1053 1498/1896 1985/414 2152/915 2790/1561 CD4261/660 4261/661 RPV 000 0000 1054 ROTONDA PINE VALLEY LTS 1054 & 1055 1923/334 2790/1560 CD4261/659 4261/661
- Levels: One
- Area Major: 33947 - Rotonda West
- Occupant Type: Owner
- Parcel Number: 412036128006
- View: Pool, Trees/Woods, Water
- Zoning Code: RSF5
Similar Properties
Nearby Subdivisions
Broadmoor Rotonda West
Charlotte Shores
Long Meadow
Not Applicable
Oakland Hills
Oakland Hills Rotonda West
Oakland Hills Sec
Pebble Beach
Pine Valley
Pine Vly Lakes
Pinehurst
Port Charlotte Sec 03e
Rotonda Heights
Rotonda Heigths
Rotonda Lake
Rotonda Lakes
Rotonda Lakes Segment 01
Rotonda Pebble Beach
Rotonda Pine Valley
Rotonda Pinehurst
Rotonda Shores
Rotonda West
Rotonda West Association
Rotonda West Broadmoor
Rotonda West Long Mdw
Rotonda West Long Meadow
Rotonda West Oakland Hills
Rotonda West Pebble Beach
Rotonda West Pebble Beach Lt 5
Rotonda West Pine Valley
Rotonda West Pine Vly
Rotonda West Pinehurst
Rotonda West White Marsh
Rotonda West Whitemarsh
Rotonda Westpine Vly
Rotonda White Marsh
Rotonda- West White Marsh
Villas Rotonda Ph02
White Marsh Rotonda West
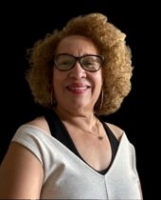
- Nicole Haltaufderhyde, REALTOR ®
- Tropic Shores Realty
- Mobile: 352.425.0845
- 352.425.0845
- nicoleverna@gmail.com



