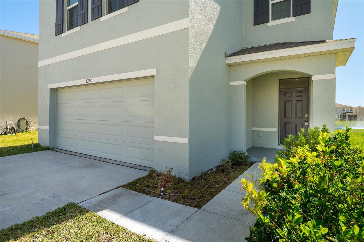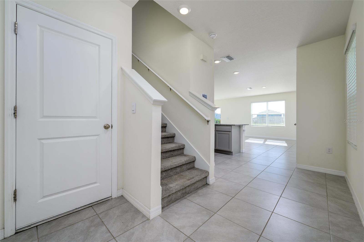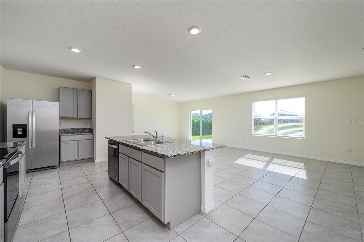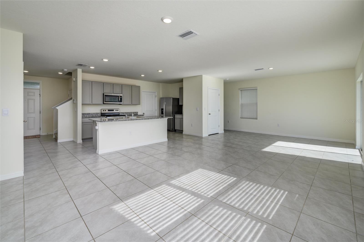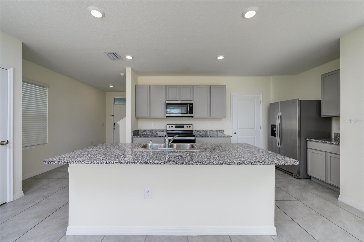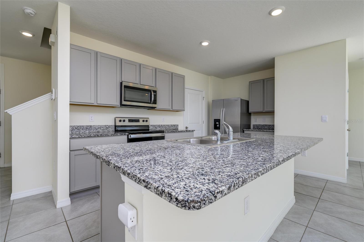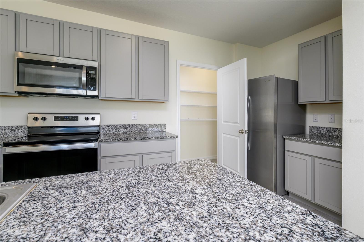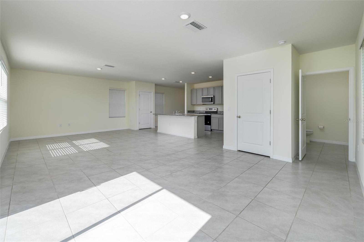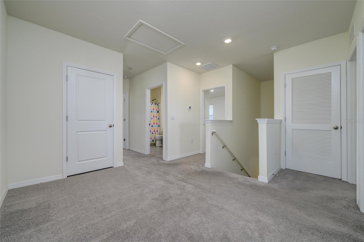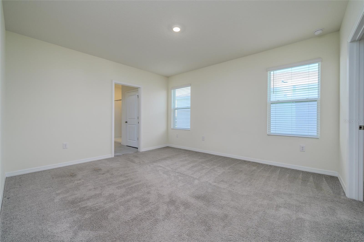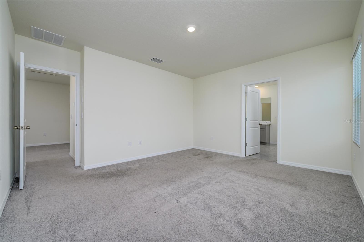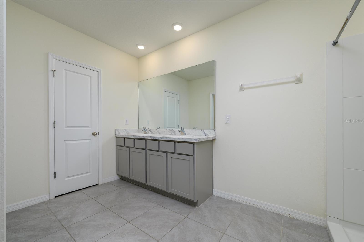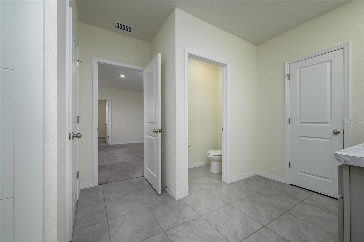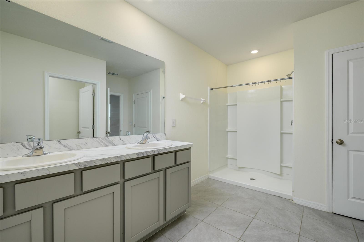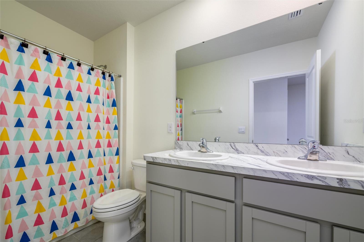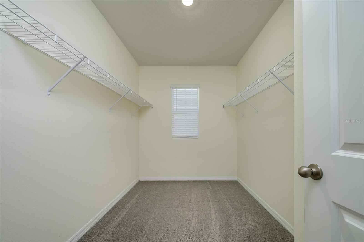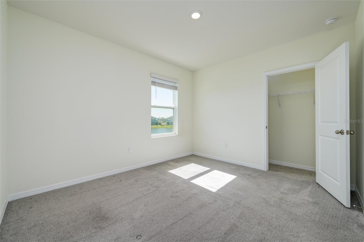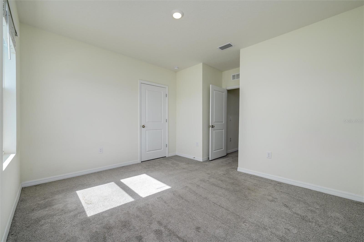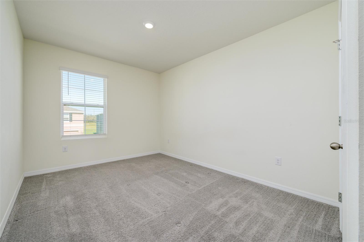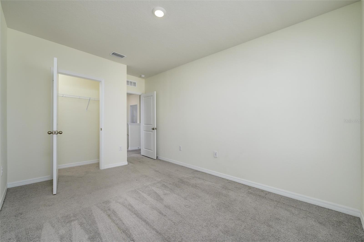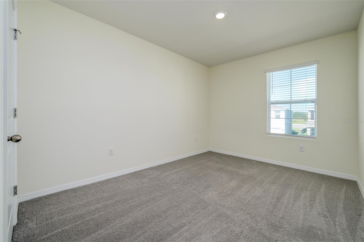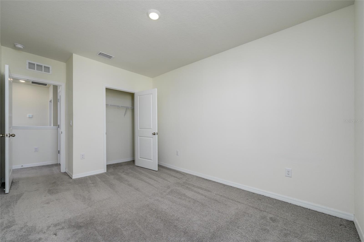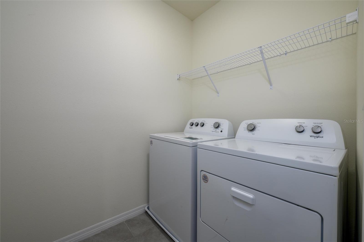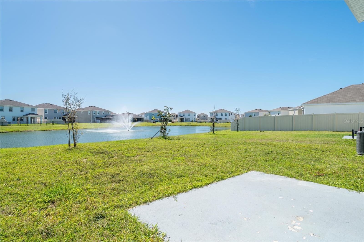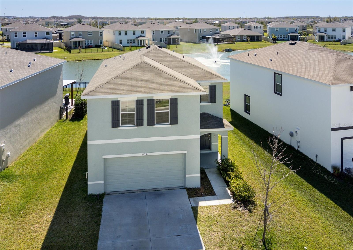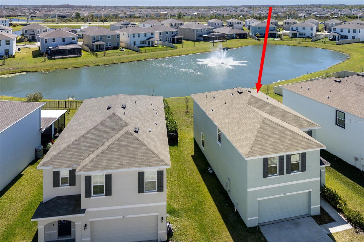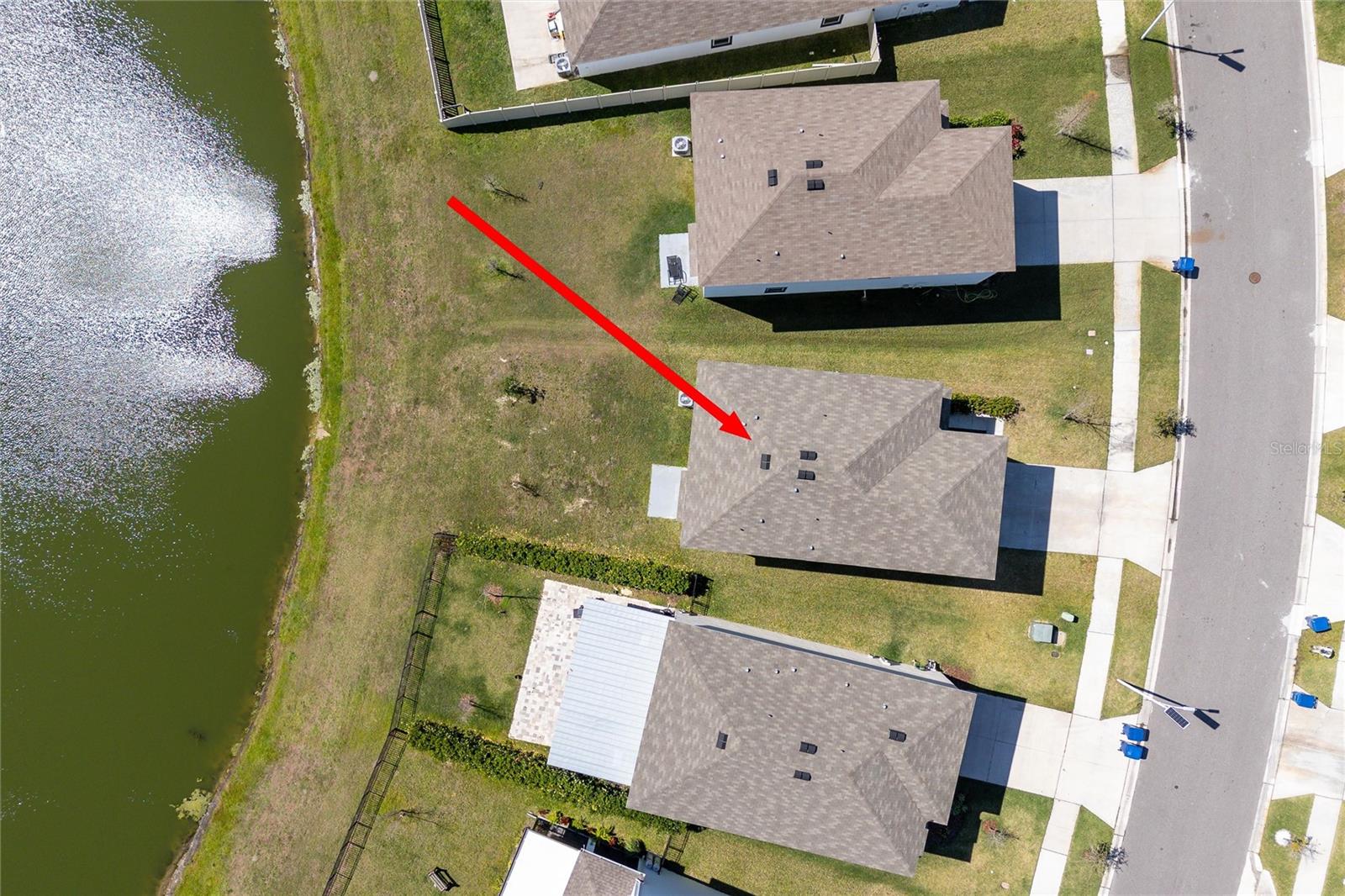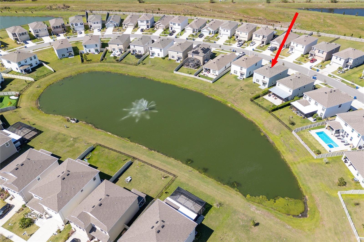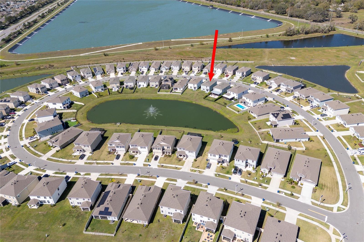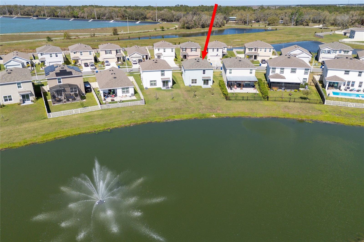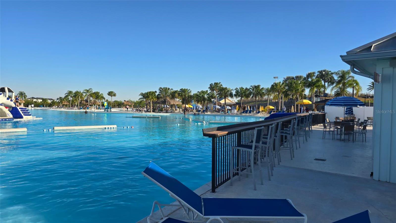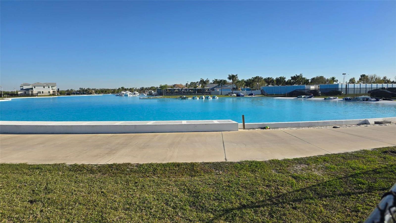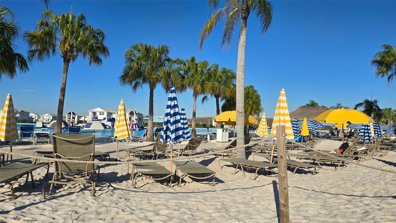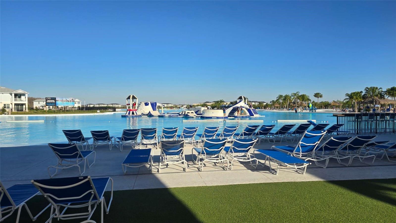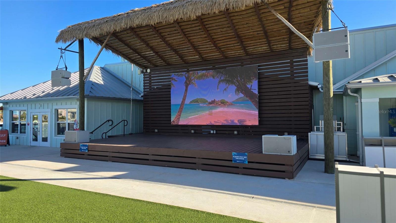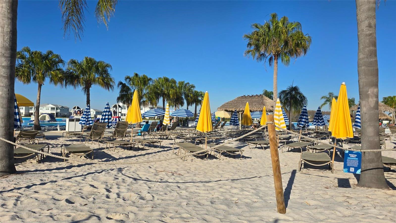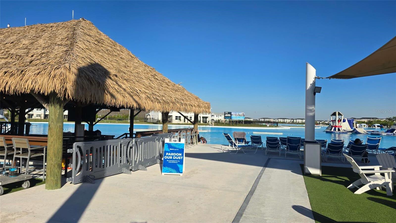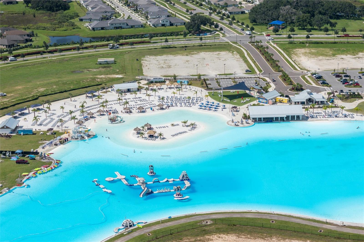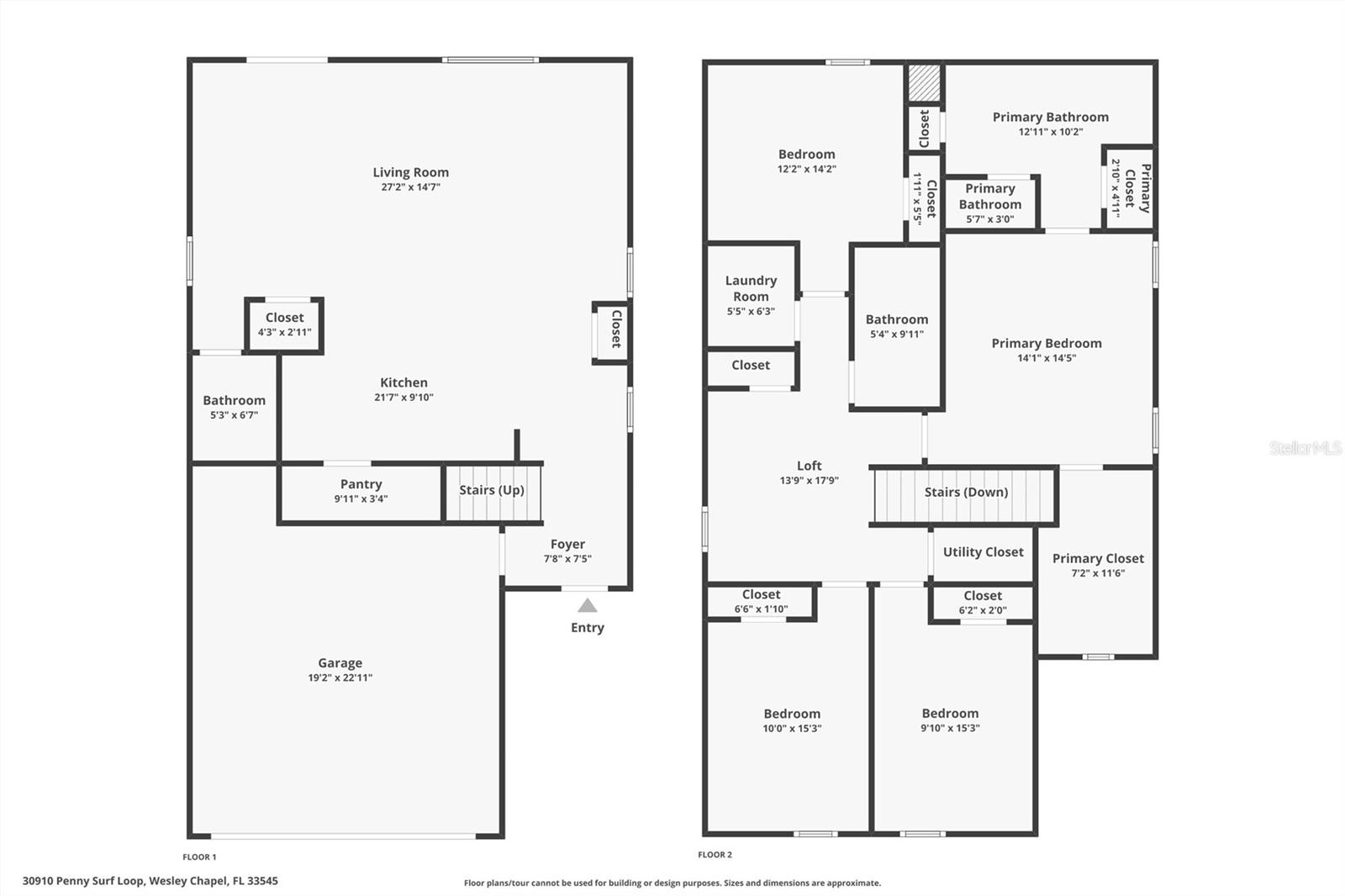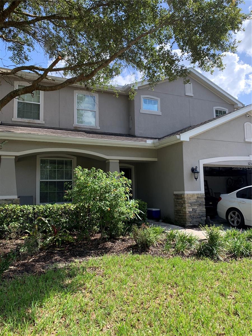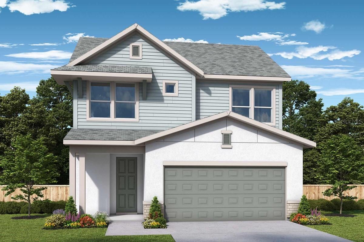30910 Penny Surf Loop, WESLEY CHAPEL, FL 33545
Property Photos

Would you like to sell your home before you purchase this one?
Priced at Only: $445,000
For more Information Call:
Address: 30910 Penny Surf Loop, WESLEY CHAPEL, FL 33545
Property Location and Similar Properties
- MLS#: TB8358929 ( Residential )
- Street Address: 30910 Penny Surf Loop
- Viewed: 25
- Price: $445,000
- Price sqft: $160
- Waterfront: No
- Year Built: 2022
- Bldg sqft: 2786
- Bedrooms: 4
- Total Baths: 3
- Full Baths: 2
- 1/2 Baths: 1
- Garage / Parking Spaces: 2
- Days On Market: 27
- Additional Information
- Geolocation: 28.2761 / -82.3043
- County: PASCO
- City: WESLEY CHAPEL
- Zipcode: 33545
- Subdivision: Epperson Ranch North Pod F Ph
- Elementary School: Wiregrass Elementary
- Middle School: Thomas E Weightman Middle PO
- High School: Wesley Chapel High PO
- Provided by: EZ CHOICE REALTY
- Contact: Ping Chiu
- 813-653-9676

- DMCA Notice
-
DescriptionDiscover this beautiful 4 bedroom, 2.5 bath house in the heart of Wesley Chapel, one of the fastest growing cities in Florida! Situated just minutes from I 75 for convenient access, this house boasts all concrete block construction on both floors for greater durability and peace of mind. With an open layout, the principal living and dining spaces feature extended tile flooring, and the kitchen is contemporary with stainless steel appliances, granite counters, the huge backyard with a serene pond view makes this home an exceptional retreat. The master suite boasts a private en suite bath and large walk in closet. Two car garage and the latest in smart home technology with the Home is Connected Smart Home system for convenience. The highly sought after community of Epperson, the quarterly HOA fee includes cable, high speed internet, dog park, and access to the beautiful 7.5 acre Crystal Lagoonperfect for relaxing and entertaining!
Payment Calculator
- Principal & Interest -
- Property Tax $
- Home Insurance $
- HOA Fees $
- Monthly -
For a Fast & FREE Mortgage Pre-Approval Apply Now
Apply Now
 Apply Now
Apply NowFeatures
Building and Construction
- Covered Spaces: 0.00
- Exterior Features: Irrigation System, Sidewalk, Sprinkler Metered
- Flooring: Carpet, Ceramic Tile
- Living Area: 2260.00
- Roof: Shingle
School Information
- High School: Wesley Chapel High-PO
- Middle School: Thomas E Weightman Middle-PO
- School Elementary: Wiregrass Elementary
Garage and Parking
- Garage Spaces: 2.00
- Open Parking Spaces: 0.00
Eco-Communities
- Water Source: Public
Utilities
- Carport Spaces: 0.00
- Cooling: Central Air
- Heating: Central
- Pets Allowed: Yes
- Sewer: Public Sewer
- Utilities: Cable Available, Electricity Available, Electricity Connected, Sewer Connected, Sprinkler Meter, Water Available
Finance and Tax Information
- Home Owners Association Fee: 237.00
- Insurance Expense: 0.00
- Net Operating Income: 0.00
- Other Expense: 0.00
- Tax Year: 2024
Other Features
- Appliances: Dishwasher, Disposal, Dryer, Electric Water Heater, Microwave, Range, Refrigerator, Washer
- Association Name: Breeze Home
- Association Phone: 813-565-4663
- Country: US
- Interior Features: Walk-In Closet(s)
- Legal Description: EPPERSON RANCH NORTH POD F PHASES 2 & 3 PG 85 PG 13 LOT 135
- Levels: Two
- Area Major: 33545 - Wesley Chapel
- Occupant Type: Vacant
- Parcel Number: 28-25-20-0130-00000-1350
- Views: 25
- Zoning Code: MPUD
Similar Properties
Nearby Subdivisions
Aberdeen Ph 02
Acreage
Avalon Park West North Ph 1a
Avalon Park West Ph 3
Avalon Park West Prcl E Ph 1
Avalon Park Westnorth Ph 1a
Avalon Park Westnorth Ph 1a 1b
Avalon Park Westnorth Ph 2 4 5
Avalon Park Westnorth Ph 3
Bayshore Estates
Boyette Oaks
Bridgewater
Bridgewater Ph 01 02
Bridgewater Ph 03
Brookfield Estates
Chapel Crossings
Chapel Pines Ph 05
Chapel Pines Ph 1a
Chapel Xings Pcls D H
Chapel Xings Prcl E
Citrus Trace 03
Connected City Area
Eloian Sub
Epperson North
Epperson North Village A1 A2 A
Epperson North Village A1a5
Epperson North Village B
Epperson North Village C1
Epperson North Village C2b
Epperson North Village D1
Epperson North Village D2
Epperson North Village D3
Epperson North Village E1
Epperson North Village E2
Epperson North Village E4
Epperson North Vlg A4b A4c
Epperson North Vlg C1
Epperson Ranch
Epperson Ranch North
Epperson Ranch North Ph 1 Pod
Epperson Ranch North Ph 2 3
Epperson Ranch North Ph 4 Pod
Epperson Ranch North Ph 5 Pod
Epperson Ranch North Pod F
Epperson Ranch North Pod F Ph
Epperson Ranch Ph 52
Epperson Ranch Phase 61
Epperson Ranch South Ph
Epperson Ranch South Ph 1
Epperson Ranch South Ph 1b2
Epperson Ranch South Ph 1c1
Epperson Ranch South Ph 2f
Epperson Ranch South Ph 2f1
Epperson Ranch South Ph 3a
Epperson Ranch South Ph 3b
Epperson Ranch South Ph 3b 3c
Epperson Ranch South Phase 3a
Hamilton Park
Knollwood Acres
Lakeside Estates Inc
Metes And Bounds King Lake Are
New River Lakes
New River Lakes Ph 01
New River Lakes Ph 1 Prcl D
New River Lakes Ph A B1a C1
New River Lakes Villages B2 D
Not In Hernando
Not On The List
Oak Creek Ph 01
Oak Creek Ph 3
Oak Crk Ac Ph 02
Oak Crk Ad Ph 03
Oak Crk Ph 01
Other
Palm Cove Ph 02
Palm Cove Ph 1a
Palm Cove Ph 1b
Palm Cove Ph 2
Palm Love Ph 01a
Pendleton
Pendleton At Chapel Crossings
Pine Ridge
Saddleridge Estates
Timberdale At Chapel Crossing
Towns At Woodsdale
Vidas Way
Vidas Way Legacy Phase 1a
Villages At Wesley Chapel Ph 0
Watergrass
Watergrass Pcls B5 B6
Watergrass Pcls C1 C2
Watergrass Pcls D2 D3 D4
Watergrass Pcls F1 F3
Watergrass Prcl A
Watergrass Prcl B1b4
Watergrass Prcl E2
Watergrass Prcl E3
Wesbridge
Wesbridge Ph 1
Wesbridge Ph 2 2a
Wesbridge Ph I
Wesley Pointe Ph 01
Wesley Pointe Ph 2 3
Westgate
Westgate At Avalon
Westgate At Avalon Park
Whispering Oaks Preserve
Whispering Oaks Preserve Ph 1
Whispering Oaks Preserve Ph 2
Whispering Oaks Preserve Phs 2

- Nicole Haltaufderhyde, REALTOR ®
- Tropic Shores Realty
- Mobile: 352.425.0845
- 352.425.0845
- nicoleverna@gmail.com



