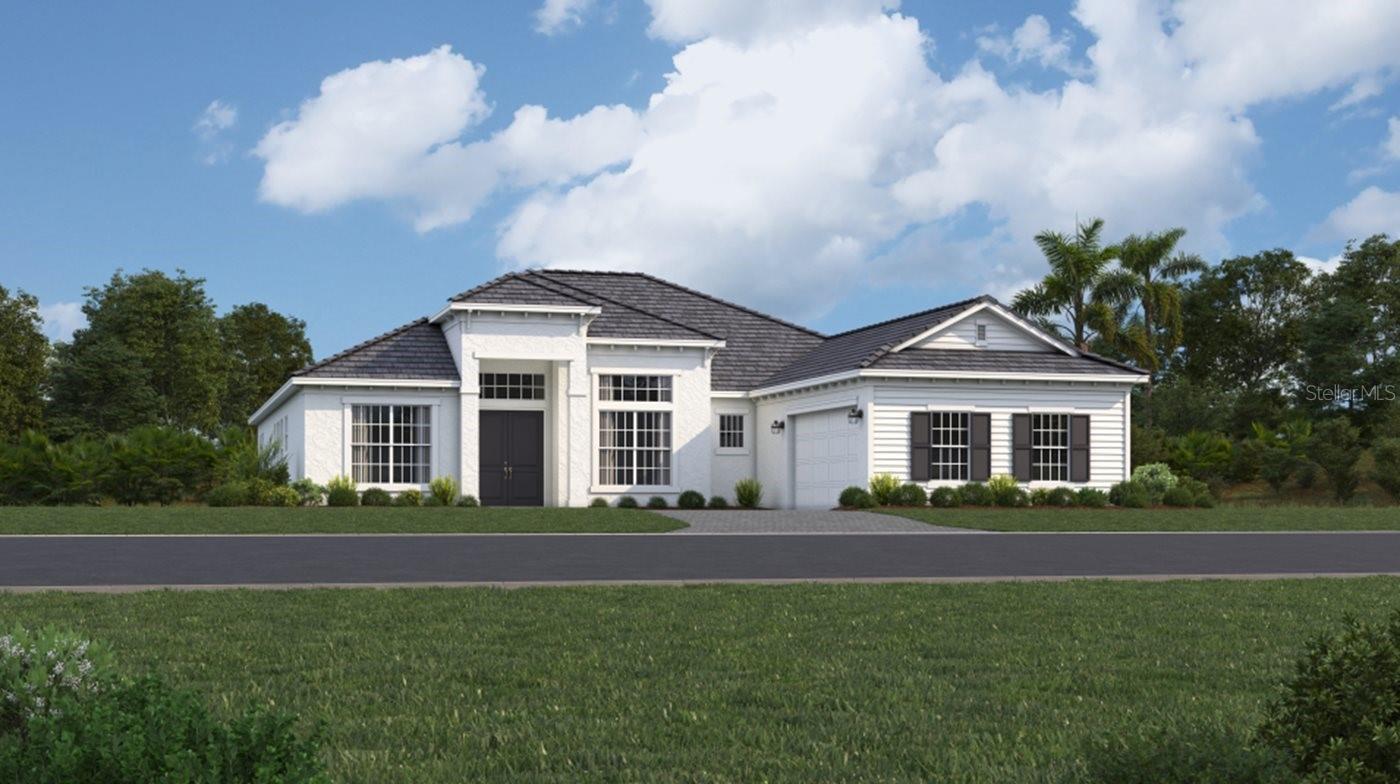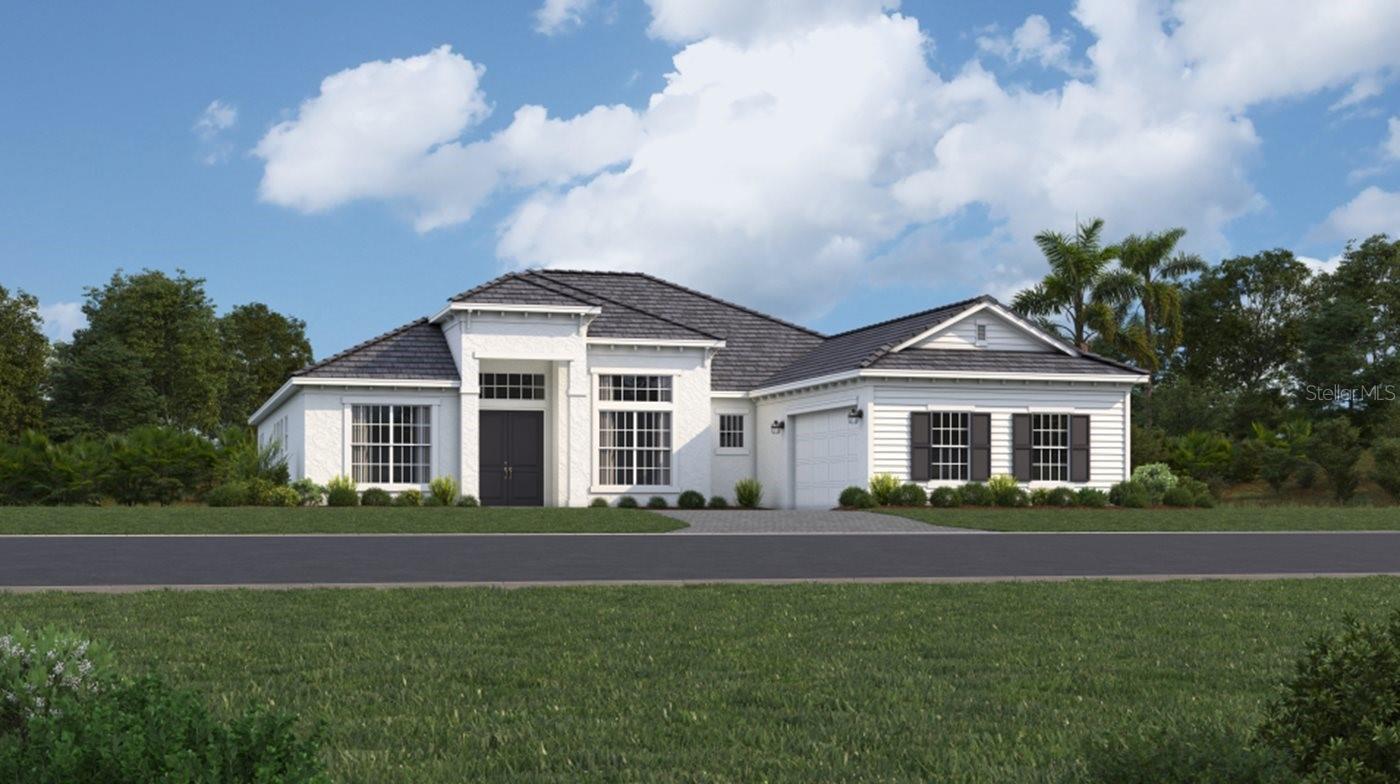8532 Shore Lake Drive, ENGLEWOOD, FL 34224
Property Photos

Would you like to sell your home before you purchase this one?
Priced at Only: $617,996
For more Information Call:
Address: 8532 Shore Lake Drive, ENGLEWOOD, FL 34224
Property Location and Similar Properties






- MLS#: TB8359893 ( Residential )
- Street Address: 8532 Shore Lake Drive
- Viewed: 15
- Price: $617,996
- Price sqft: $158
- Waterfront: No
- Year Built: 2025
- Bldg sqft: 3917
- Bedrooms: 3
- Total Baths: 3
- Full Baths: 3
- Garage / Parking Spaces: 2
- Days On Market: 18
- Additional Information
- Geolocation: 26.9125 / -82.3127
- County: CHARLOTTE
- City: ENGLEWOOD
- Zipcode: 34224
- Subdivision: Palm Lake At Coco Bay
- Provided by: LENNAR REALTY INC
- Contact: David Meyers
- 239-229-0792

- DMCA Notice
Description
Under Construction. THIS HOME IS READY FOR YOU NOW!! Palm Lake at Coco Bay is a gated master planned community with collections of new single family homes for sale, coming soon to Englewood, FL. Surrounded by beautiful streetscapes, this masterplan features an onsite swimming pool, clubhouse, fitness center, playground and pickleball court. This luxe single story home features a formal dining room off the foyer, followed by an open Great Room with elegant tray ceilings and glass sliders to the oversized covered lanai. In addition to the sprawling owners suite, there are two secondary bedrooms and a versatile den. For extra charm, there are tall, arched entryways that decorate the home. Prices and features may vary and are subject to change. Photos are for illustrative purposes only.
Description
Under Construction. THIS HOME IS READY FOR YOU NOW!! Palm Lake at Coco Bay is a gated master planned community with collections of new single family homes for sale, coming soon to Englewood, FL. Surrounded by beautiful streetscapes, this masterplan features an onsite swimming pool, clubhouse, fitness center, playground and pickleball court. This luxe single story home features a formal dining room off the foyer, followed by an open Great Room with elegant tray ceilings and glass sliders to the oversized covered lanai. In addition to the sprawling owners suite, there are two secondary bedrooms and a versatile den. For extra charm, there are tall, arched entryways that decorate the home. Prices and features may vary and are subject to change. Photos are for illustrative purposes only.
Payment Calculator
- Principal & Interest -
- Property Tax $
- Home Insurance $
- HOA Fees $
- Monthly -
For a Fast & FREE Mortgage Pre-Approval Apply Now
Apply Now
 Apply Now
Apply NowFeatures
Building and Construction
- Builder Model: Bougainvillea II
- Builder Name: Lennar Homes
- Covered Spaces: 0.00
- Exterior Features: Irrigation System, Sidewalk, Sprinkler Metered
- Flooring: Tile
- Living Area: 2799.00
- Roof: Tile
Property Information
- Property Condition: Under Construction
Land Information
- Lot Features: Landscaped, Sidewalk, Paved
Garage and Parking
- Garage Spaces: 2.00
- Open Parking Spaces: 0.00
- Parking Features: Deeded, Driveway
Eco-Communities
- Water Source: Public
Utilities
- Carport Spaces: 0.00
- Cooling: Central Air
- Heating: Central, Electric
- Pets Allowed: Yes
- Sewer: Public Sewer
- Utilities: BB/HS Internet Available, Cable Available, Electricity Available, Electricity Connected, Public, Sewer Available, Sewer Connected, Sprinkler Meter, Street Lights, Underground Utilities, Water Available, Water Connected
Amenities
- Association Amenities: Clubhouse, Fitness Center, Gated, Pickleball Court(s), Playground, Pool, Recreation Facilities
Finance and Tax Information
- Home Owners Association Fee Includes: Pool, Insurance, Internet, Maintenance Grounds, Management, Recreational Facilities
- Home Owners Association Fee: 911.00
- Insurance Expense: 0.00
- Net Operating Income: 0.00
- Other Expense: 0.00
- Tax Year: 2024
Other Features
- Appliances: Dishwasher, Disposal, Dryer, Electric Water Heater, Exhaust Fan, Freezer, Ice Maker, Microwave, Range, Refrigerator, Washer
- Association Name: ICON MANAGEMENT
- Country: US
- Furnished: Unfurnished
- Interior Features: Eat-in Kitchen, Kitchen/Family Room Combo, Open Floorplan, Primary Bedroom Main Floor, Split Bedroom, Thermostat, Walk-In Closet(s)
- Legal Description: PALM LAKE AT COCO BAY LOT 103 3340658
- Levels: One
- Area Major: 34224 - Englewood
- Occupant Type: Vacant
- Parcel Number: 412016201105
- Style: Traditional
- View: Water
- Views: 15
Similar Properties
Nearby Subdivisions
Bay Harbor Estate
Breezewood Manor
Eagle Preserve Estates
Eagle Preserve Estates Un 02
Grove City
Grove City Cove
Grove City Shores
Grove City Terrace
Gulf Aire
Gulfwind Villas Ph 03
Hidden Waters
Island Lakes At Coco Bay
Oyster Creek Ph 01
Oyster Creek Ph 02
Palm Lake At Coco Bay
Pine Cove
Pines On Bay
Port Charlotte Sec 062
Port Charlotte Sec 063
Port Charlotte Sec 064
Port Charlotte Sec 065
Port Charlotte Sec 069
Port Charlotte Sec 073
Port Charlotte Sec 074
Port Charlotte Sec 084
Port Charlotte Sec 65
Port Charlotte Sub Sec 64
River Edge 02
Rocky Creek Gardens
Shamrock Shores 1st Add
Zzz
Contact Info

- Nicole Haltaufderhyde, REALTOR ®
- Tropic Shores Realty
- Mobile: 352.425.0845
- 352.425.0845
- nicoleverna@gmail.com



