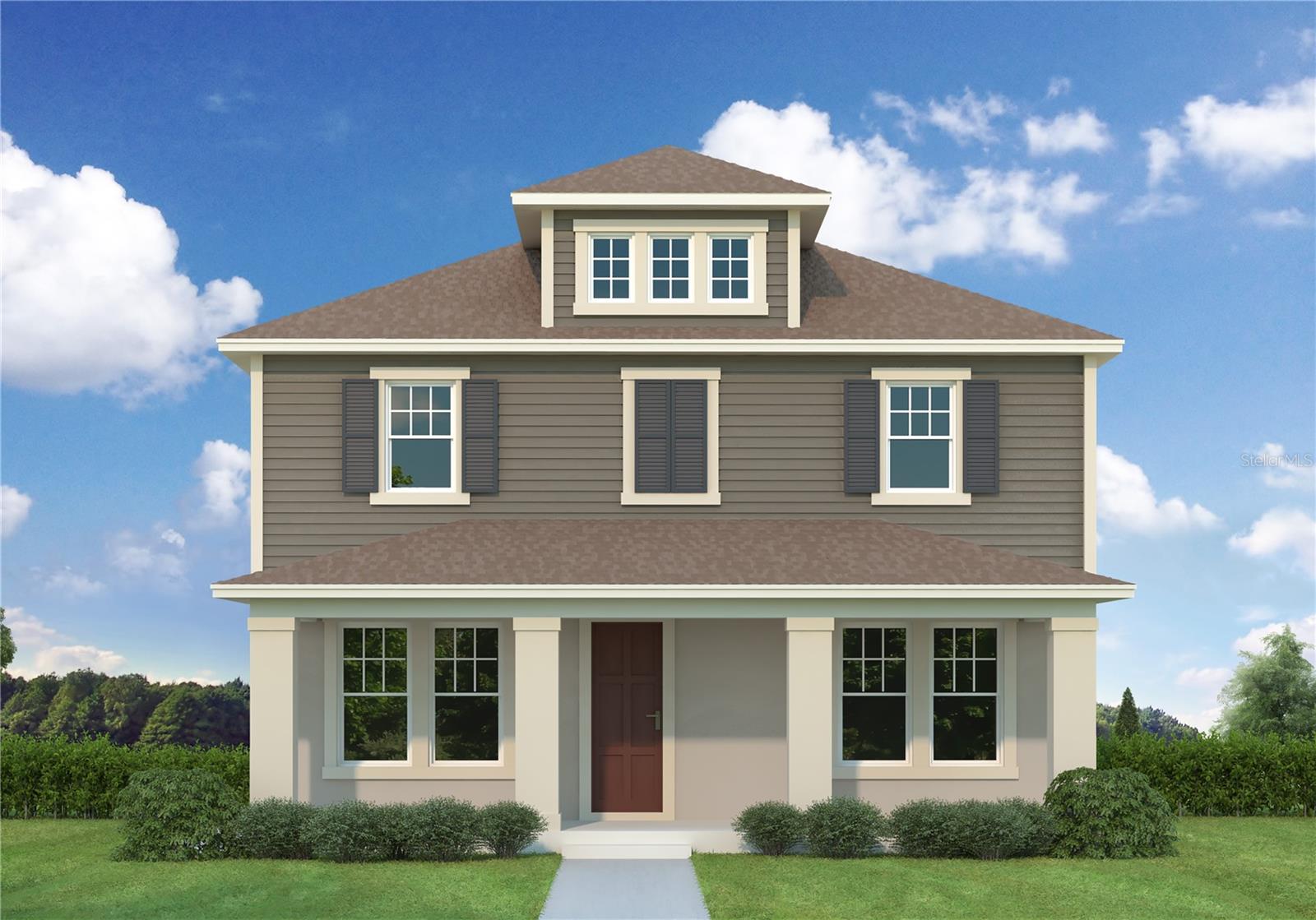324 37th Avenue Ne, ST PETERSBURG, FL 33704
Property Photos

Would you like to sell your home before you purchase this one?
Priced at Only: $1,177,275
For more Information Call:
Address: 324 37th Avenue Ne, ST PETERSBURG, FL 33704
Property Location and Similar Properties






- MLS#: TB8360582 ( Residential )
- Street Address: 324 37th Avenue Ne
- Viewed: 51
- Price: $1,177,275
- Price sqft: $397
- Waterfront: No
- Year Built: 2024
- Bldg sqft: 2963
- Bedrooms: 4
- Total Baths: 3
- Full Baths: 3
- Garage / Parking Spaces: 2
- Days On Market: 24
- Additional Information
- Geolocation: 27.8055 / -82.631
- County: PINELLAS
- City: ST PETERSBURG
- Zipcode: 33704
- Subdivision: Edgemoor Estates
- Elementary School: North Shore Elementary PN
- Middle School: John Hopkins Middle PN
- High School: St. Petersburg High PN
- Provided by: DOMAIN REALTY LLC
- Contact: Kevin Robles
- 813-580-8113

- DMCA Notice
Description
Pre Construction. To be built. Pre Construction. To be built. New Construction in Northeast Park.
The Osprey "C" is located in the highly desirable Northeast Park neighborhood of St. Petersburg, this new construction home is designed with features, including impact resistant vinyl windows, impact glass exterior doors (where applicable), and a 50 AMP generator inlet (generator and inlet cord not included).
This home features a well designed floor plan with four bedrooms, three bathrooms, and a bonus room. The first floor includes a guest bedroom or office space, complete with a full bathroom. The kitchen offers stainless steel appliances, a large island, and modern finishes, ideal for both daily living and entertaining. The open concept living area is filled with natural light from large windows and glass doors that lead to a private outdoor space.
The primary suite is located upstairs and includes a spa like en suite bathroom with dual vanities, a soaking tub, and a separate walk in shower. The second floor also includes two additional bedrooms and a bonus room that can be customized to fit your needs.
This home is situated in a convenient location near Publix, Whole Foods, Coffee Pot Bayou, and the public boat ramp at Crisp Park. Shorecrest Prep, Canterbury School, Shore Acres Elementary, and Northeast High School are also within close proximity.
As a pre construction buyer, you will have the opportunity to select interior and exterior finishes from a variety of options at the design studio. Additionally, this home is covered by a 1 2 10 year warranty program and an energy efficiency reimbursement program.
Photos and virtual tours shown are of a similar Osprey home and may reflect options or features not included in this particular listing
Description
Pre Construction. To be built. Pre Construction. To be built. New Construction in Northeast Park.
The Osprey "C" is located in the highly desirable Northeast Park neighborhood of St. Petersburg, this new construction home is designed with features, including impact resistant vinyl windows, impact glass exterior doors (where applicable), and a 50 AMP generator inlet (generator and inlet cord not included).
This home features a well designed floor plan with four bedrooms, three bathrooms, and a bonus room. The first floor includes a guest bedroom or office space, complete with a full bathroom. The kitchen offers stainless steel appliances, a large island, and modern finishes, ideal for both daily living and entertaining. The open concept living area is filled with natural light from large windows and glass doors that lead to a private outdoor space.
The primary suite is located upstairs and includes a spa like en suite bathroom with dual vanities, a soaking tub, and a separate walk in shower. The second floor also includes two additional bedrooms and a bonus room that can be customized to fit your needs.
This home is situated in a convenient location near Publix, Whole Foods, Coffee Pot Bayou, and the public boat ramp at Crisp Park. Shorecrest Prep, Canterbury School, Shore Acres Elementary, and Northeast High School are also within close proximity.
As a pre construction buyer, you will have the opportunity to select interior and exterior finishes from a variety of options at the design studio. Additionally, this home is covered by a 1 2 10 year warranty program and an energy efficiency reimbursement program.
Photos and virtual tours shown are of a similar Osprey home and may reflect options or features not included in this particular listing
Features
Building and Construction
- Builder Model: Osprey C
- Builder Name: Domain Homes, Inc.
- Covered Spaces: 0.00
- Exterior Features: Irrigation System, Lighting, Rain Gutters, Sidewalk, Storage
- Flooring: Carpet, Luxury Vinyl
- Living Area: 2963.00
- Roof: Other, Shingle
Property Information
- Property Condition: Pre-Construction
School Information
- High School: St. Petersburg High-PN
- Middle School: John Hopkins Middle-PN
- School Elementary: North Shore Elementary-PN
Garage and Parking
- Garage Spaces: 2.00
- Open Parking Spaces: 0.00
- Parking Features: Garage Door Opener, Ground Level, Under Building
Eco-Communities
- Green Energy Efficient: Appliances
- Water Source: Public
Utilities
- Carport Spaces: 0.00
- Cooling: Central Air
- Heating: Central
- Sewer: Public Sewer
- Utilities: BB/HS Internet Available, Cable Available, Electricity Connected
Finance and Tax Information
- Home Owners Association Fee: 0.00
- Insurance Expense: 0.00
- Net Operating Income: 0.00
- Other Expense: 0.00
- Tax Year: 2024
Other Features
- Appliances: Dishwasher, Disposal, Electric Water Heater, Microwave, Range
- Country: US
- Interior Features: Built-in Features, Eat-in Kitchen, In Wall Pest System, Kitchen/Family Room Combo, Thermostat, Walk-In Closet(s)
- Legal Description: COFFEE POT BAYOU ADD REP. BLKS 4, 5, 14, 15, 23, 32 BLK 15, LOT D
- Levels: Two
- Area Major: 33704 - St Pete/Euclid
- Occupant Type: Vacant
- Parcel Number: 07-31-17-16938-015-0040
- Views: 51
- Zoning Code: NS-1
Contact Info

- Nicole Haltaufderhyde, REALTOR ®
- Tropic Shores Realty
- Mobile: 352.425.0845
- 352.425.0845
- nicoleverna@gmail.com






