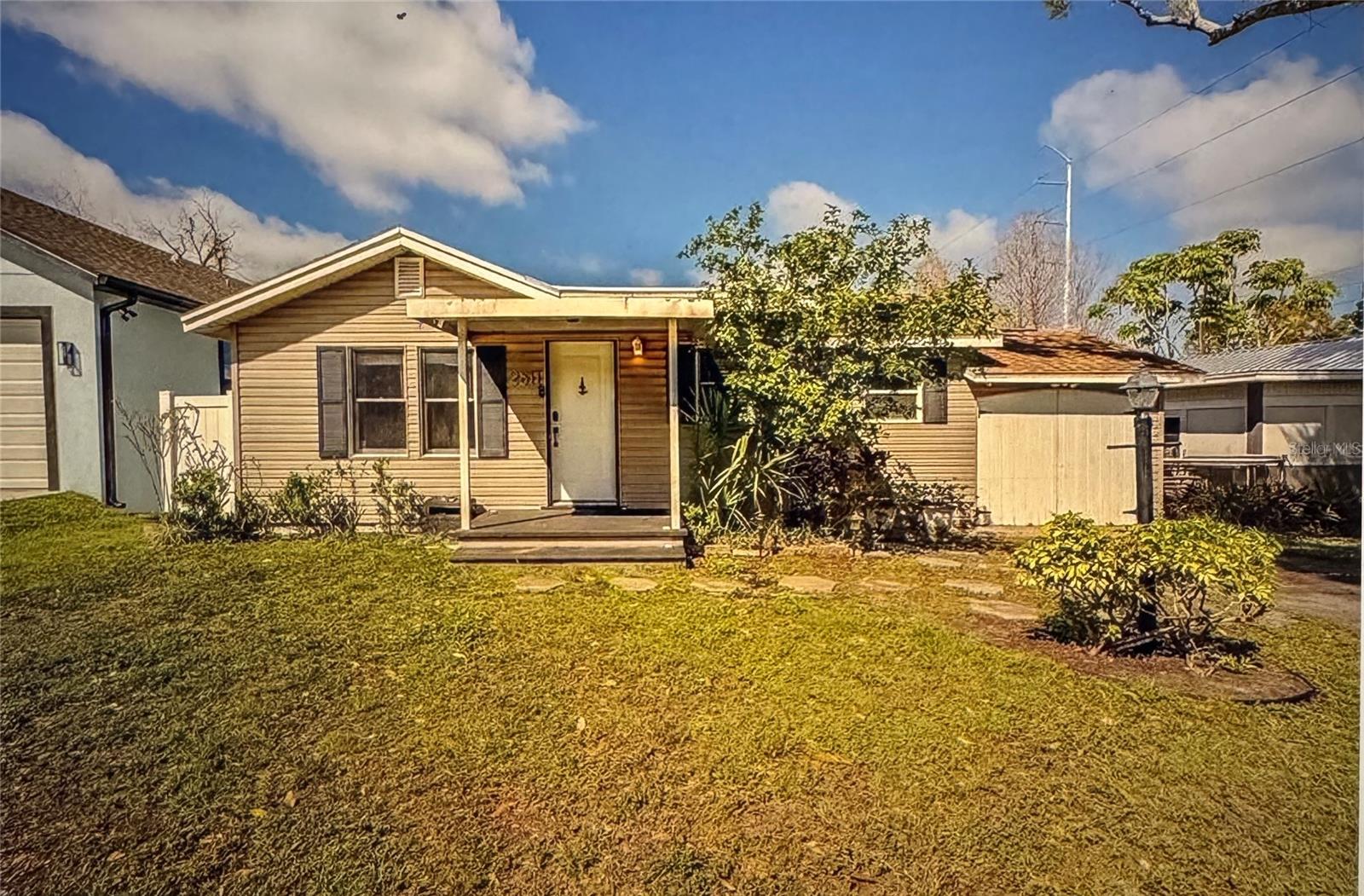2811 60th Avenue N, ST PETERSBURG, FL 33714
Property Photos

Would you like to sell your home before you purchase this one?
Priced at Only: $322,000
For more Information Call:
Address: 2811 60th Avenue N, ST PETERSBURG, FL 33714
Property Location and Similar Properties





- MLS#: TB8360800 ( Residential )
- Street Address: 2811 60th Avenue N
- Viewed: 18
- Price: $322,000
- Price sqft: $310
- Waterfront: No
- Year Built: 1946
- Bldg sqft: 1040
- Bedrooms: 2
- Total Baths: 1
- Full Baths: 1
- Garage / Parking Spaces: 1
- Days On Market: 20
- Additional Information
- Geolocation: 27.8271 / -82.6717
- County: PINELLAS
- City: ST PETERSBURG
- Zipcode: 33714
- Subdivision: Biltmore Terrace
- Provided by: ROBERT SLACK LLC
- Contact: DANIEL GONGORA
- 352-229-1187

- DMCA Notice
Description
Charming & Spacious 2 Bedroom Home with Bonus Room in St. Petersburg! Not in a flood zone. Does not require flood insurance. Discover this beautifully maintained 2 bedroom, 1 bathroom home with a bonus room, offering 1,040 sq. ft. of living spacemaking it one of the larger homes of its kind in the area! Recently updated modern bathroom with rustic vibes. Enjoy the warmth of wood floors throughout the living area and an abundance of natural light that fills the home. The fully equipped kitchen features a refrigerator, vintage electric range with oven, and microwave, providing everything you need for daily cooking and entertaining. A large waterfall deck and private fenced backyard create the perfect outdoor retreat for relaxation or gatherings. Additional highlights include central heat and air, a utility room with washer and dryer, and a one car garage for convenience. Located in St. Petersburg, this home is just minutes from shopping, dining, and the stunning Gulf beaches. Dont miss your chance to own this inviting property in a fantastic locationschedule your showing today!
Description
Charming & Spacious 2 Bedroom Home with Bonus Room in St. Petersburg! Not in a flood zone. Does not require flood insurance. Discover this beautifully maintained 2 bedroom, 1 bathroom home with a bonus room, offering 1,040 sq. ft. of living spacemaking it one of the larger homes of its kind in the area! Recently updated modern bathroom with rustic vibes. Enjoy the warmth of wood floors throughout the living area and an abundance of natural light that fills the home. The fully equipped kitchen features a refrigerator, vintage electric range with oven, and microwave, providing everything you need for daily cooking and entertaining. A large waterfall deck and private fenced backyard create the perfect outdoor retreat for relaxation or gatherings. Additional highlights include central heat and air, a utility room with washer and dryer, and a one car garage for convenience. Located in St. Petersburg, this home is just minutes from shopping, dining, and the stunning Gulf beaches. Dont miss your chance to own this inviting property in a fantastic locationschedule your showing today!
Features
Building and Construction
- Covered Spaces: 0.00
- Exterior Features: French Doors, Outdoor Shower
- Fencing: Wood
- Flooring: Laminate, Tile, Wood
- Living Area: 1040.00
- Roof: Shingle
Garage and Parking
- Garage Spaces: 1.00
- Open Parking Spaces: 0.00
- Parking Features: Driveway, Workshop in Garage
Eco-Communities
- Water Source: Public
Utilities
- Carport Spaces: 0.00
- Cooling: Central Air
- Heating: Electric
- Sewer: Public Sewer
- Utilities: Cable Connected, Electricity Connected, Fire Hydrant, Phone Available, Sewer Connected, Street Lights, Water Connected
Finance and Tax Information
- Home Owners Association Fee: 0.00
- Insurance Expense: 0.00
- Net Operating Income: 0.00
- Other Expense: 0.00
- Tax Year: 2024
Other Features
- Appliances: Dryer, Electric Water Heater, Exhaust Fan, Range, Refrigerator, Washer
- Country: US
- Furnished: Partially
- Interior Features: Attic Fan, Ceiling Fans(s), Eat-in Kitchen, Thermostat, Walk-In Closet(s)
- Legal Description: BILTMORE TERRACE BLK 7, LOT 11
- Levels: One
- Area Major: 33714 - St Pete
- Occupant Type: Owner
- Parcel Number: 35-30-16-08928-007-0110
- Style: Bungalow
- View: Garden
- Views: 18
- Zoning Code: R-4
Contact Info

- Nicole Haltaufderhyde, REALTOR ®
- Tropic Shores Realty
- Mobile: 352.425.0845
- 352.425.0845
- nicoleverna@gmail.com

























