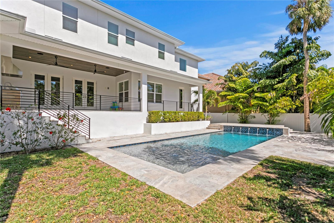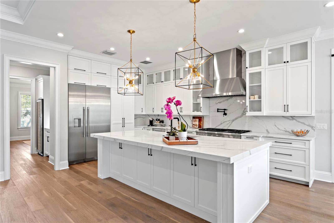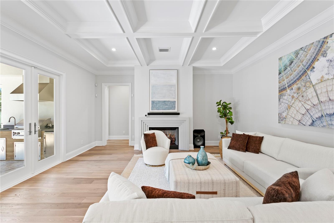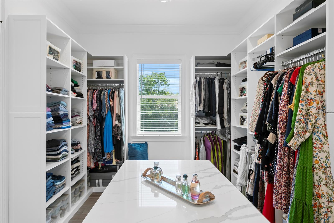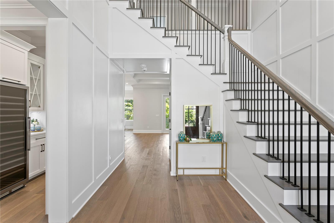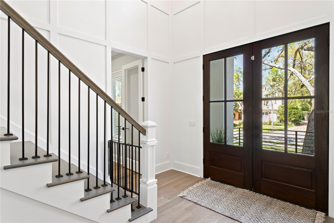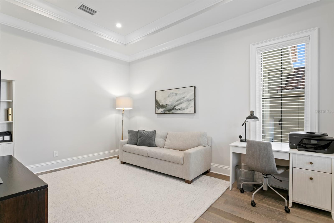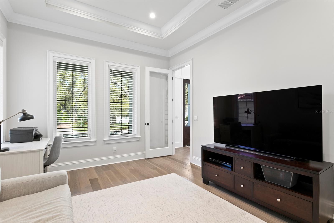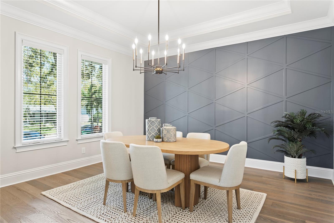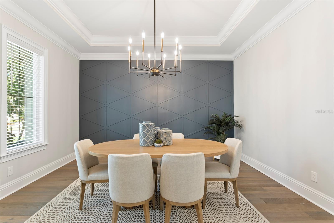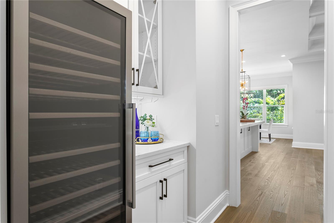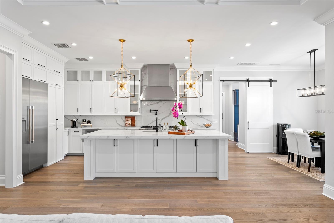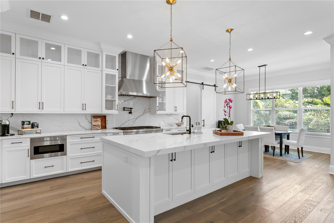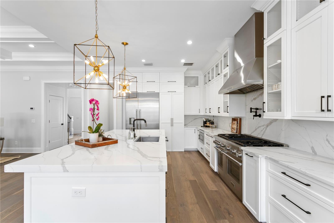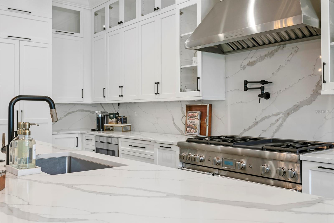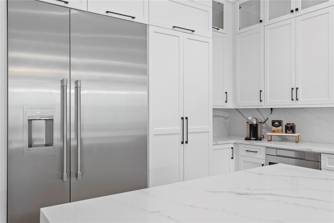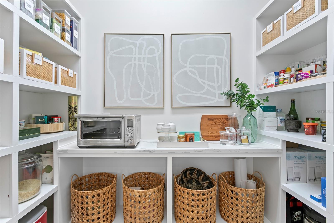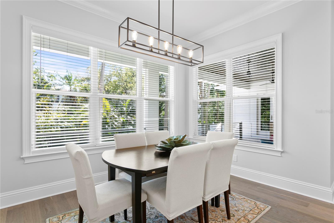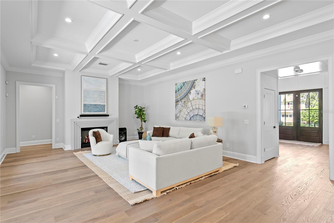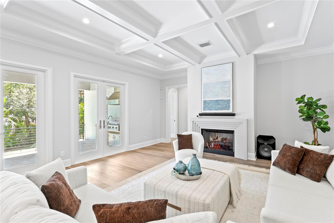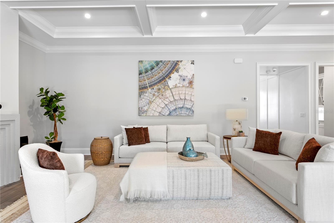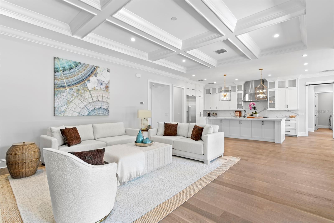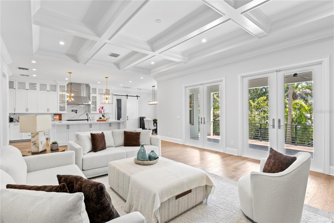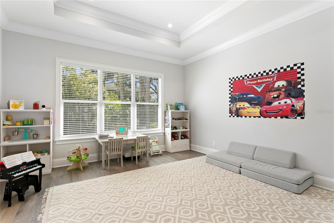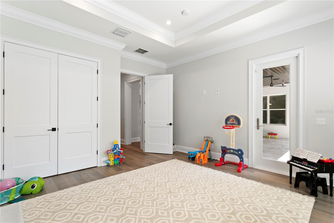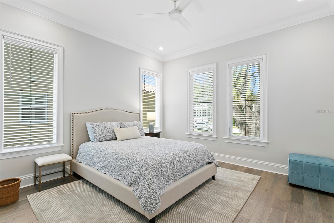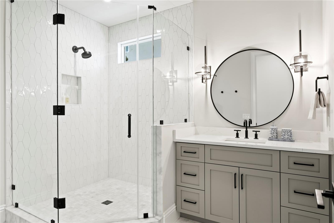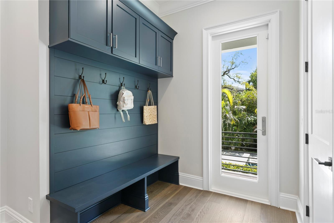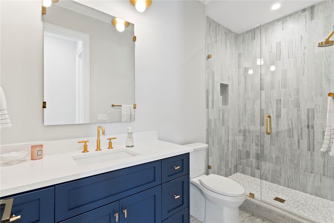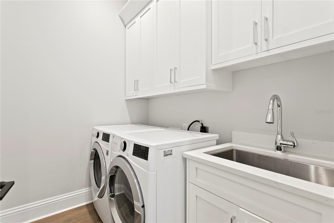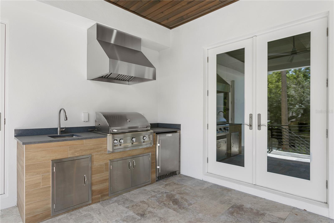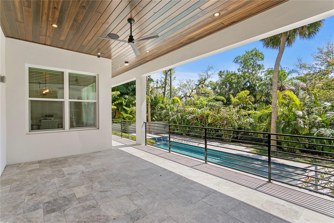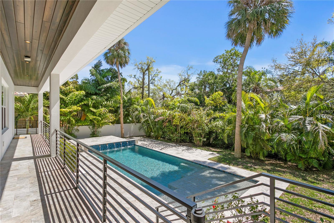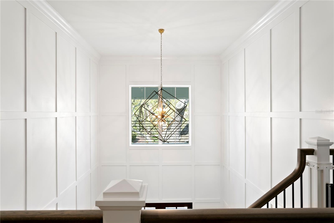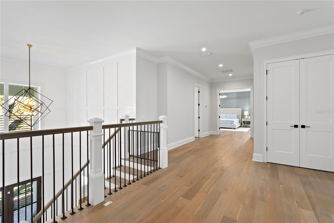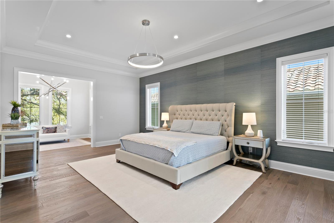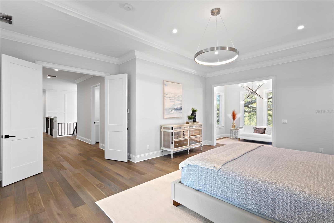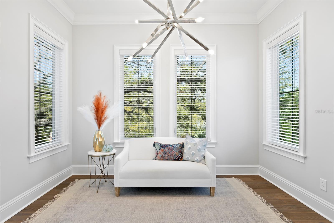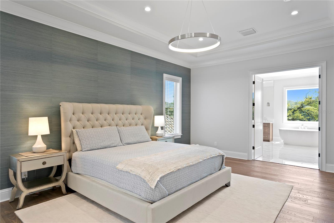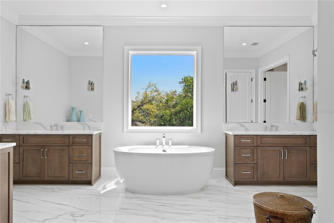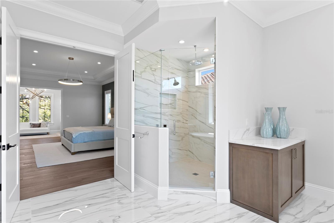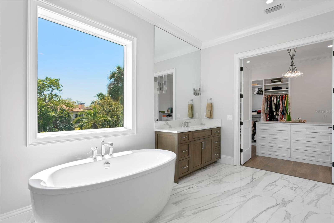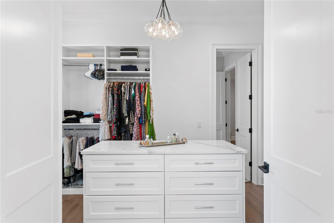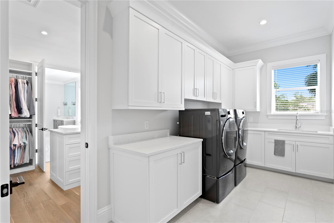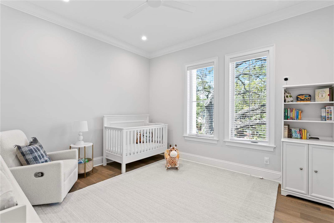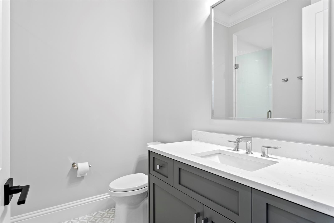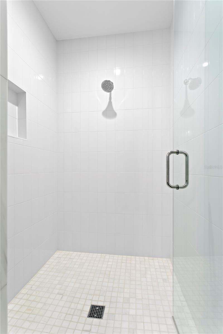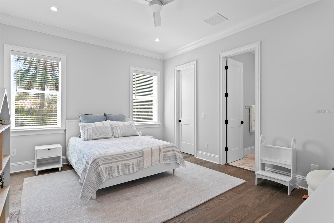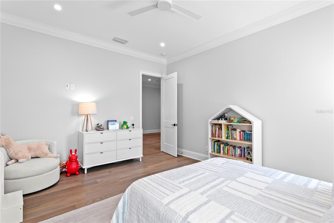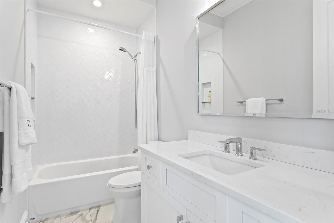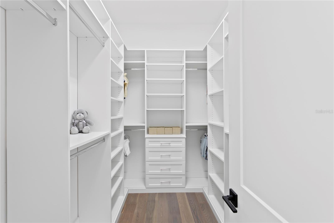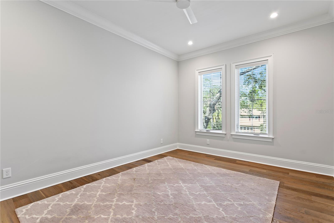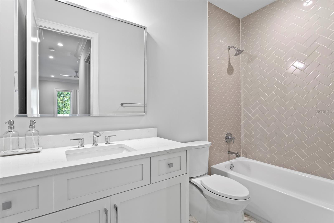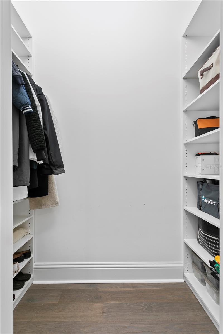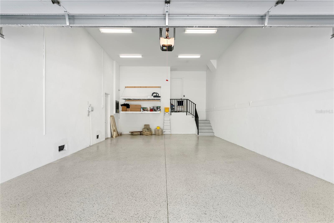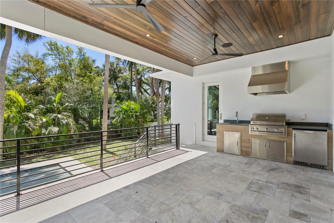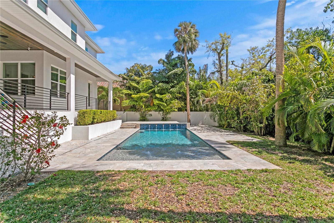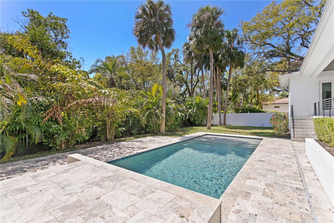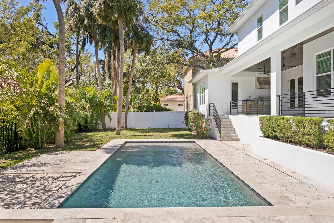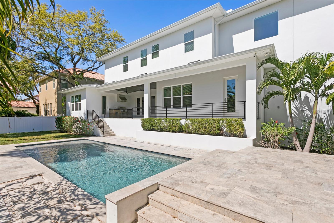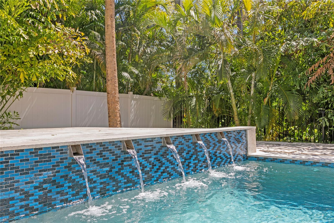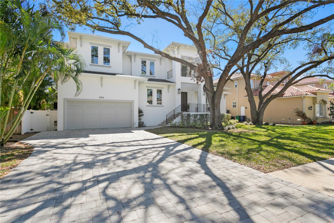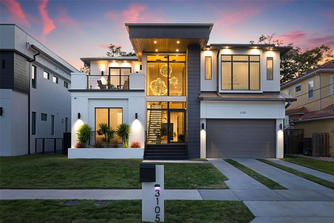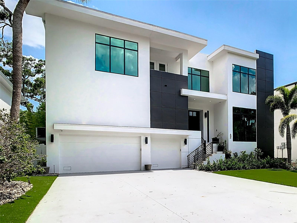4614 Lowell Avenue, TAMPA, FL 33629
Property Photos
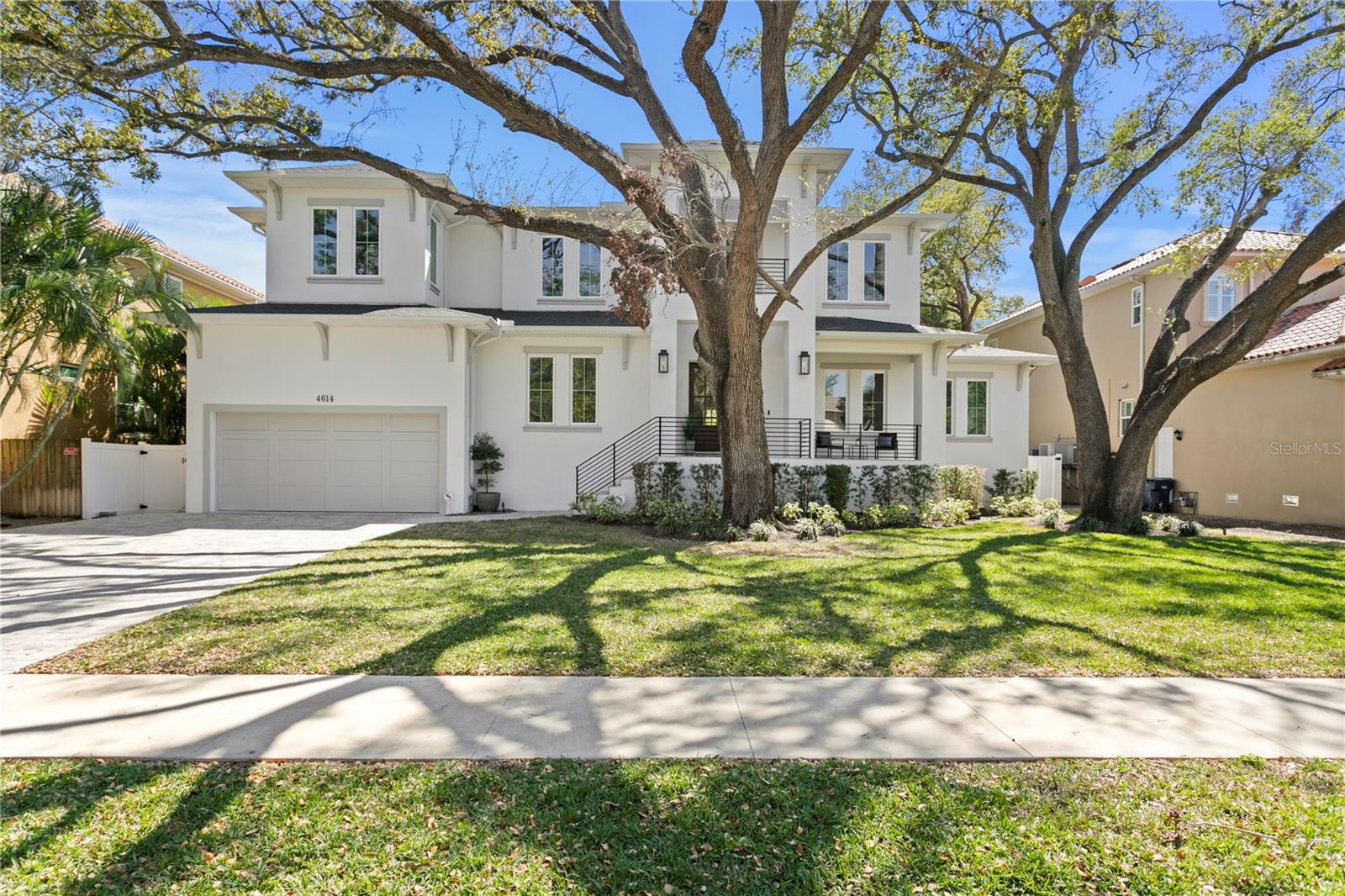
Would you like to sell your home before you purchase this one?
Priced at Only: $3,750,000
For more Information Call:
Address: 4614 Lowell Avenue, TAMPA, FL 33629
Property Location and Similar Properties
- MLS#: TB8361093 ( Residential )
- Street Address: 4614 Lowell Avenue
- Viewed: 38
- Price: $3,750,000
- Price sqft: $564
- Waterfront: No
- Year Built: 2020
- Bldg sqft: 6645
- Bedrooms: 5
- Total Baths: 6
- Full Baths: 6
- Garage / Parking Spaces: 4
- Days On Market: 21
- Additional Information
- Geolocation: 27.9178 / -82.5222
- County: HILLSBOROUGH
- City: TAMPA
- Zipcode: 33629
- Subdivision: Sunset Park
- Elementary School: Dale Mabry Elementary HB
- Middle School: Coleman HB
- High School: Plant HB
- Provided by: KELLER WILLIAMS SOUTH TAMPA
- Contact: Robbie Henderson, III
- 813-875-3700

- DMCA Notice
-
DescriptionEvery detail of this custom built Brookshire Homes residence has been meticulously designed with elegance and functionality in mind. Nestled on an oversized lot in the heart of South Tampa's Sunset Park, this exceptional home features 5 bedrooms, 6 full bathrooms, an office, a bonus room, a pool, and a four car garage. As you step inside, a grand two story foyer welcomes you with soaring ceilings, flanked by a formal dining room and a private office space/formal living room. Sunlight pours into the open concept main living area and kitchen through stunning French doors and expansive windows, offering picturesque views of the pool, lanai, and lush backyard outside. Custom touches abound, including wood floors, crown molding, coffered ceilings, beautiful light fixtures, and more. The chef's kitchen is a masterpiece of design, boasting a six burner gas range, oversized Thermador refrigerator, hidden walk in pantry with built in shelving, massive kitchen island with storage, eat in kitchen space, and a butler's pantry with a full size wine fridge. The living area is anchored by a cozy gas fireplace. A spacious guest suite with a private marble tiled bathroom is tucked away on one side of the first floor, along with a large bonus/flex room overlooking the pool and backyard, offering direct outdoor access and endless possibilities. On the opposite side, a full bathroom with easy access to the pool, first floor laundry room, mud room, and storage closet provide additional convenience. Upstairs, the grand primary suite offers a separate sitting area, spa like en suite bathroom, and an expansive walk in closet with an island, designer built ins, and direct access to the spacious second floor laundry room. Three additional upstairs bedrooms each feature en suite bathrooms with stunning tile designs & spacious closets with custom storage built ins. The outdoor oasis is designed for entertainment, with a covered porch, outdoor kitchen, and spacious pool deck perfect for embracing the ultimate Florida lifestyle. Located within the highly sought after Plant High School district, this home is positioned on a quiet, upscale street in a prime South Tampa location.
Payment Calculator
- Principal & Interest -
- Property Tax $
- Home Insurance $
- HOA Fees $
- Monthly -
For a Fast & FREE Mortgage Pre-Approval Apply Now
Apply Now
 Apply Now
Apply NowFeatures
Building and Construction
- Covered Spaces: 0.00
- Exterior Features: French Doors, Outdoor Grill, Outdoor Kitchen, Sidewalk
- Flooring: Tile, Wood
- Living Area: 5251.00
- Roof: Shingle
Land Information
- Lot Features: Oversized Lot, Sidewalk
School Information
- High School: Plant-HB
- Middle School: Coleman-HB
- School Elementary: Dale Mabry Elementary-HB
Garage and Parking
- Garage Spaces: 4.00
- Open Parking Spaces: 0.00
- Parking Features: Oversized
Eco-Communities
- Pool Features: In Ground
- Water Source: Public
Utilities
- Carport Spaces: 0.00
- Cooling: Central Air
- Heating: Central
- Sewer: Public Sewer
- Utilities: Cable Connected, Electricity Connected, Natural Gas Connected, Sewer Connected, Water Connected
Finance and Tax Information
- Home Owners Association Fee: 0.00
- Insurance Expense: 0.00
- Net Operating Income: 0.00
- Other Expense: 0.00
- Tax Year: 2024
Other Features
- Appliances: Dishwasher, Microwave, Range, Range Hood, Refrigerator, Wine Refrigerator
- Country: US
- Interior Features: Built-in Features, High Ceilings, Open Floorplan, PrimaryBedroom Upstairs, Walk-In Closet(s)
- Legal Description: SUNSET PARK LOT 7 AND E 30 FT OF LOT 8 BLOCK 14
- Levels: Two
- Area Major: 33629 - Tampa / Palma Ceia
- Occupant Type: Owner
- Parcel Number: A-32-29-18-3T7-000014-00007.0
- Views: 38
- Zoning Code: RS-75
Similar Properties
Nearby Subdivisions
3qk Southland
3sm Audubon Park
3t3 Manhattan Park Subdivisio
Azalea Terrace
Beach Park
Bel Mar
Bel Mar 3
Bel Mar Rev
Bel Mar Rev Island
Bel Mar Revised
Bel Mar Shores Rev
Belle Vista
Belmar Revised Island
Belmar Shores Revised
Carol Shores
Culbreath Bayou
Forest Park
Golf View Estates Rev
Griflow Park Sub
Henderson Beach
J F Divine
Maryland Manor 2nd
Maryland Manor 2nd Un
Maryland Manor Rev
Minneola
Morningside
Morrison Court
North New Suburb Beautiful
Not Applicable
Occident
Omar Subdivision
Palma Ceia Park
Palma Ceia West
Palma Vista
Picadilly
Prospect Park Rev Map
Raines Sub
Sheridan Subdivision
Silvan Sub
Southland
Southland Add
Southland Add Resubdivisi
Stoney Point Sub
Stoney Point Sub A Rep
Stoney Point Sub Add
Sunset Camp
Sunset Park
Sunset Park A Resub Of
Sunset Park Area
Sunset Park Isles
Sunset Park Isles Dundee 1
Sunset Pk Isles Un 1
Virginia Park
Virginia Parkmaryland Manor Ar
Virginia Terrace
Watrous H J 2nd Add To West
West Shore Place

- Nicole Haltaufderhyde, REALTOR ®
- Tropic Shores Realty
- Mobile: 352.425.0845
- 352.425.0845
- nicoleverna@gmail.com



