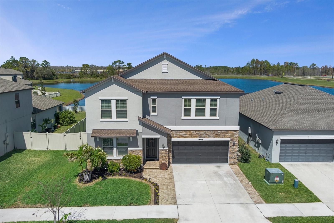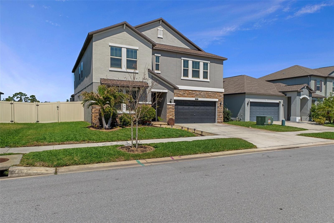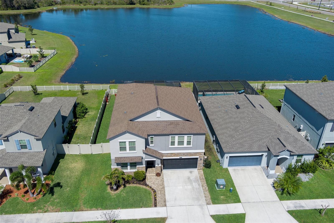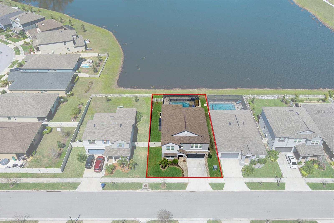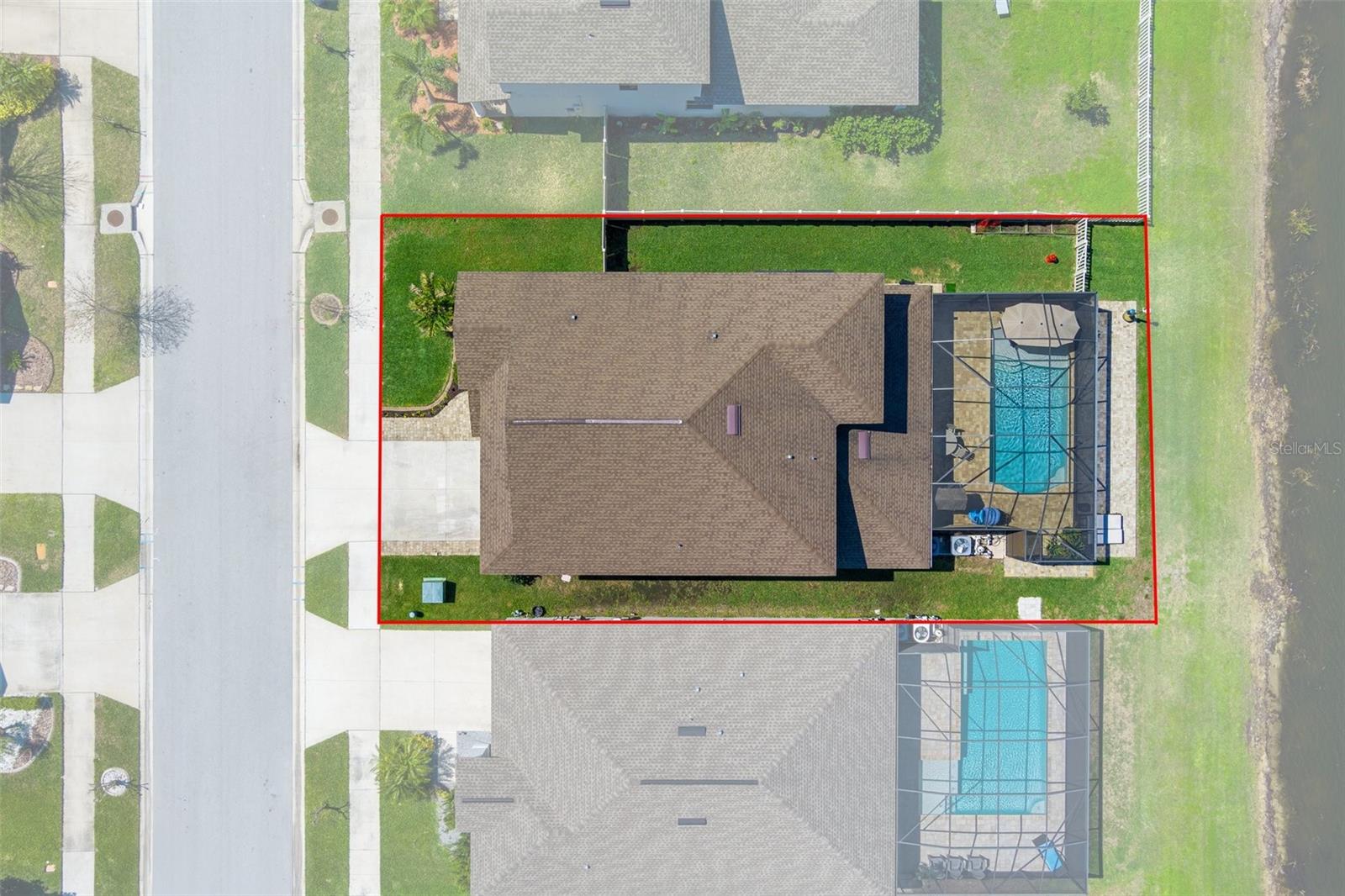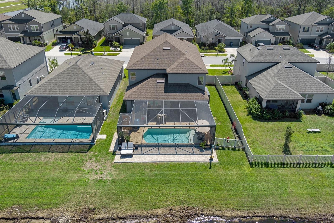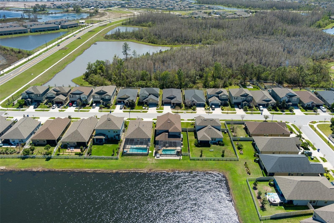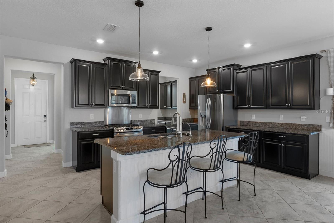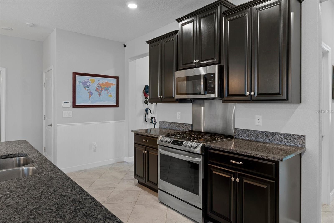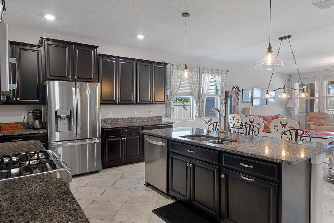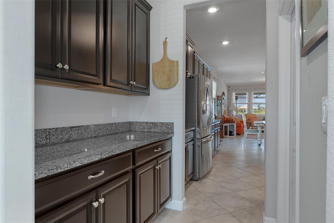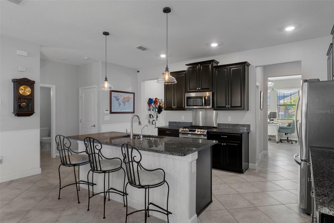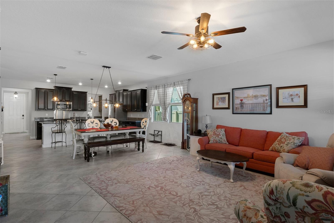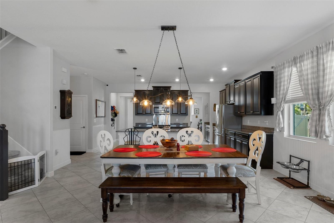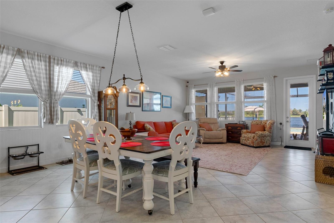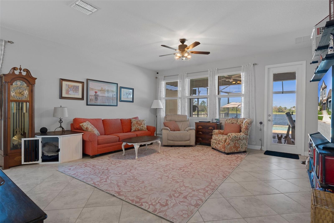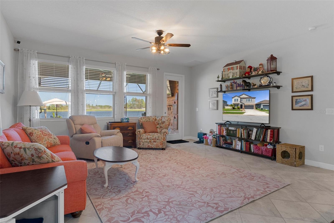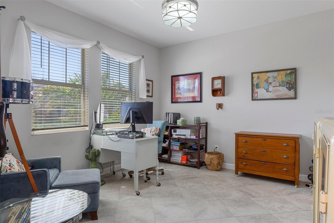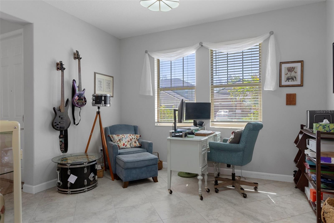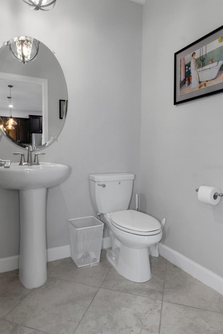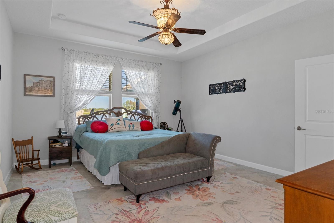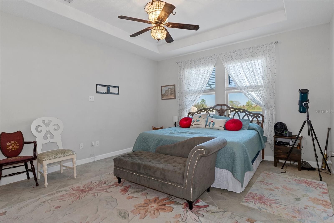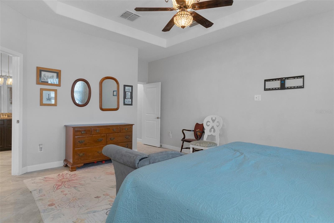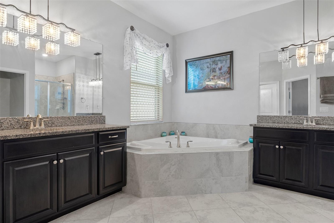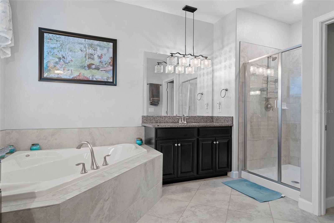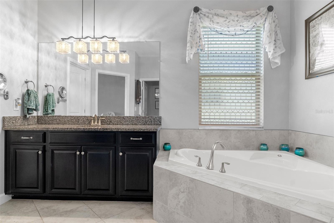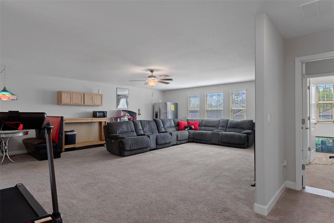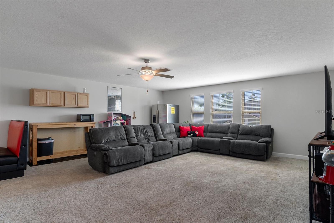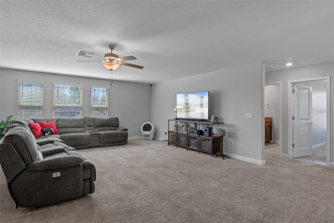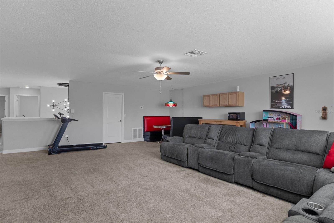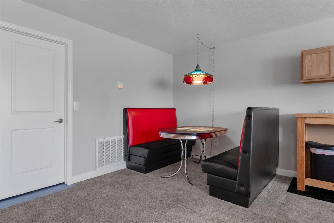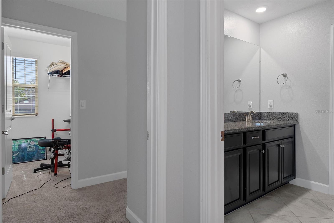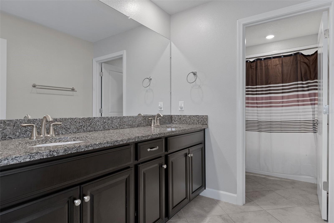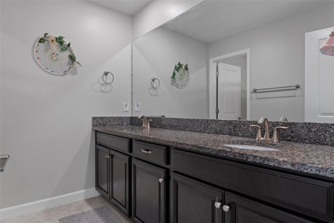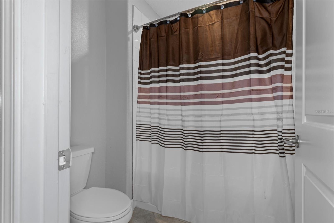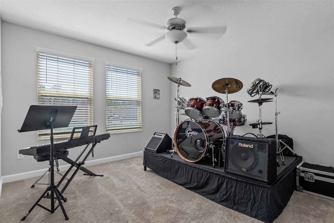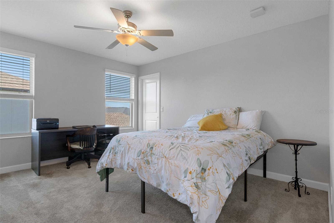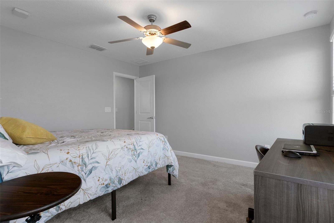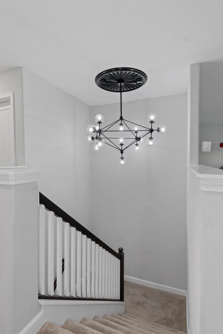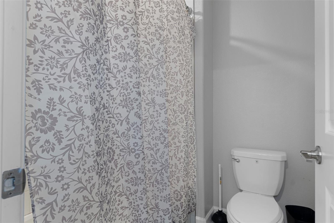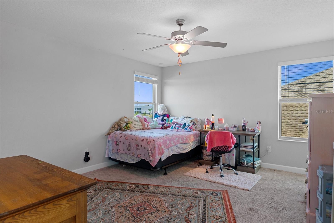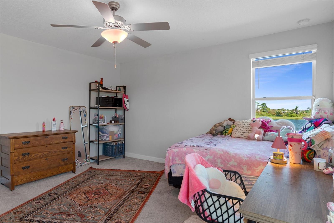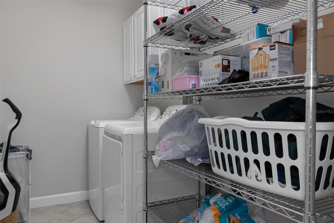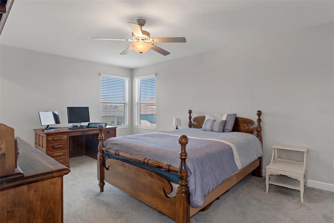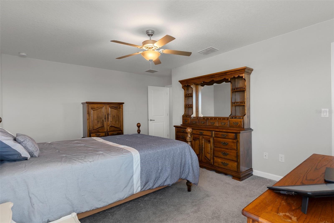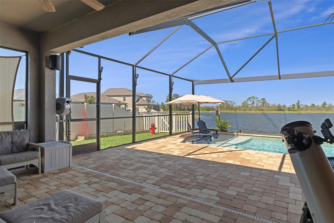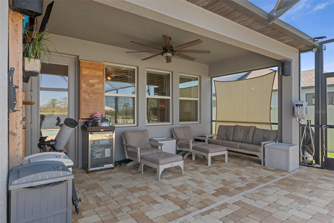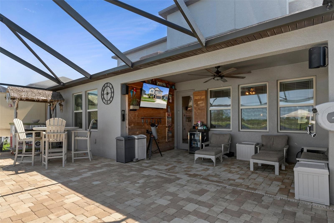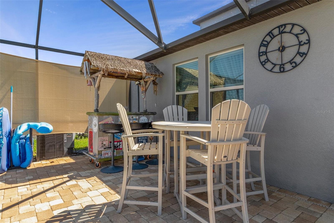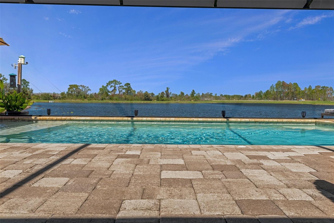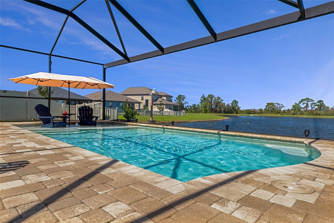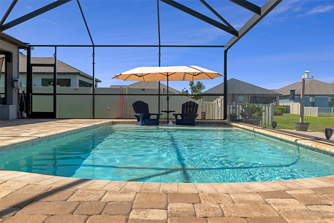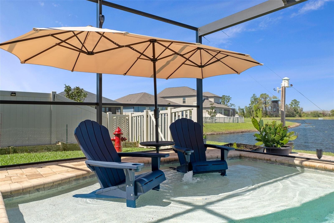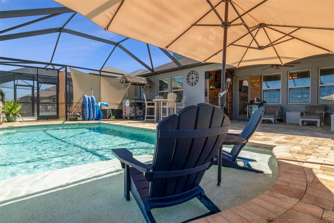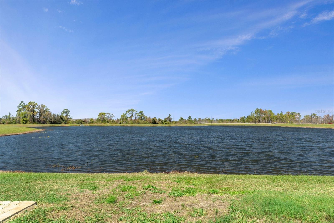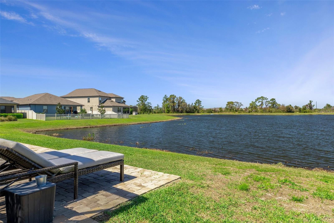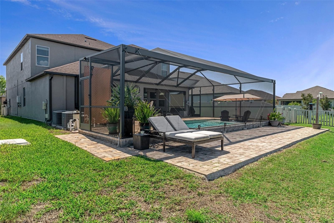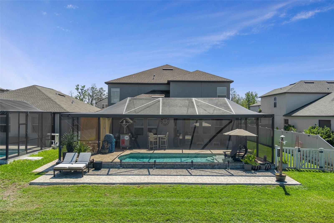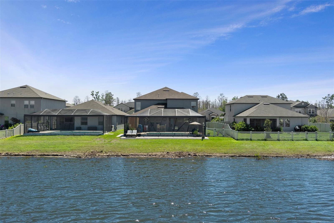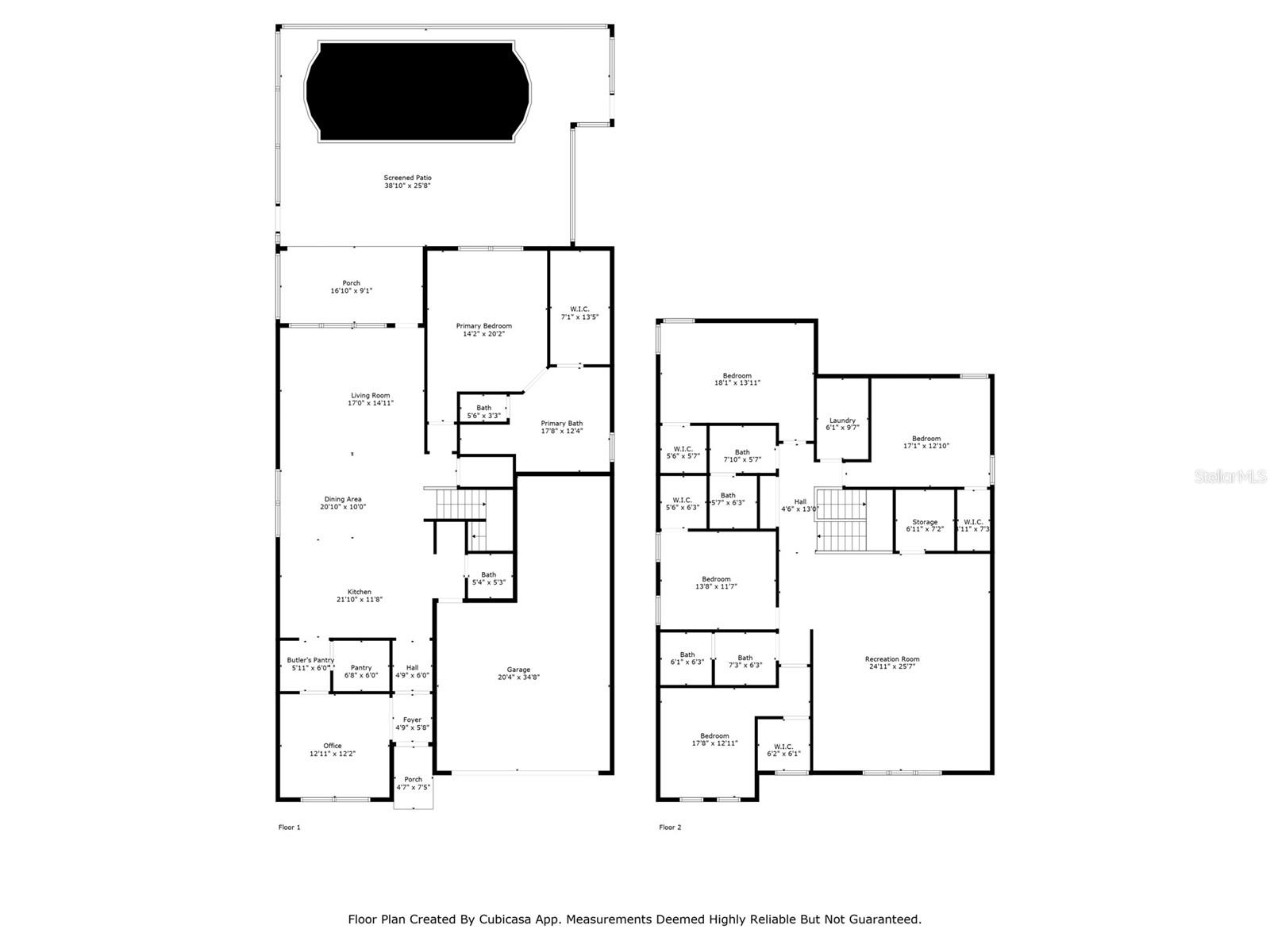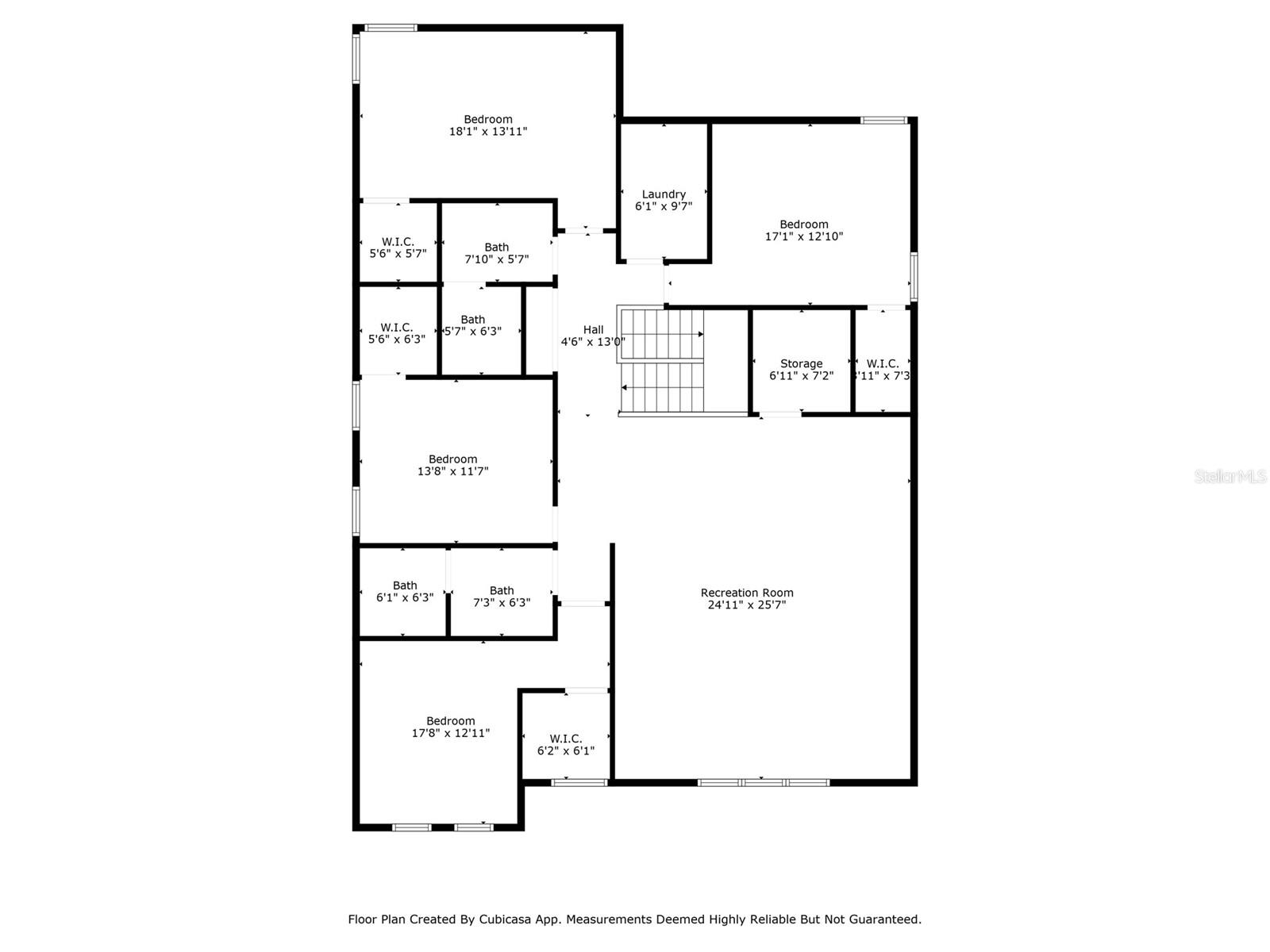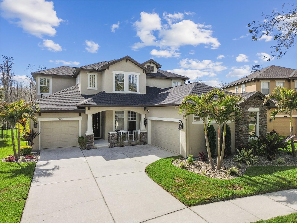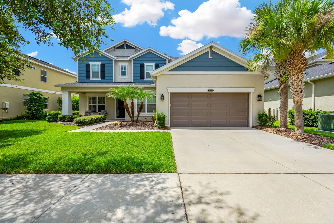8780 Flourish Drive, LAND O LAKES, FL 34637
Property Photos
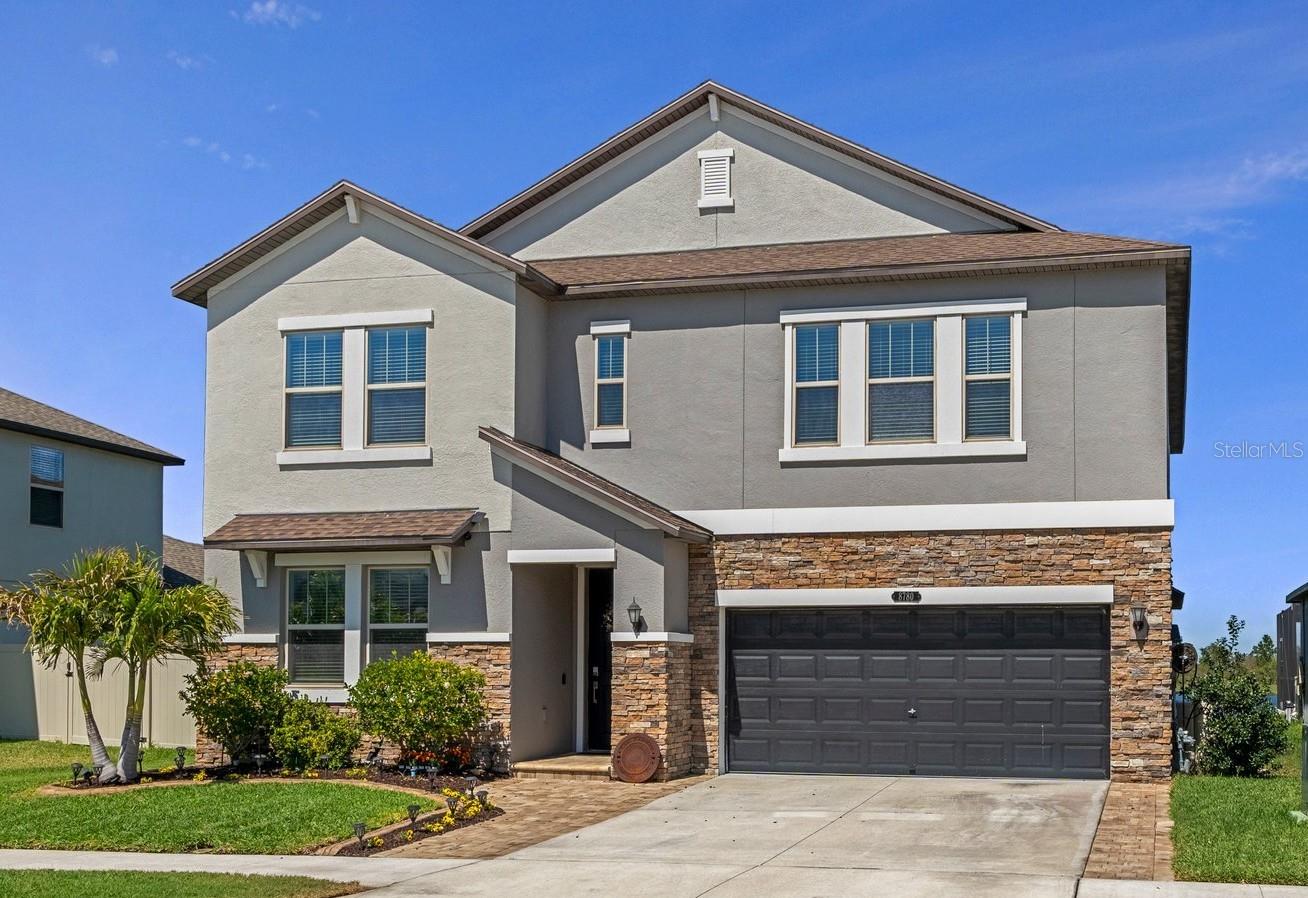
Would you like to sell your home before you purchase this one?
Priced at Only: $724,900
For more Information Call:
Address: 8780 Flourish Drive, LAND O LAKES, FL 34637
Property Location and Similar Properties
- MLS#: TB8361545 ( Residential )
- Street Address: 8780 Flourish Drive
- Viewed: 78
- Price: $724,900
- Price sqft: $159
- Waterfront: Yes
- Wateraccess: Yes
- Waterfront Type: Lake Front
- Year Built: 2020
- Bldg sqft: 4572
- Bedrooms: 5
- Total Baths: 4
- Full Baths: 3
- 1/2 Baths: 1
- Garage / Parking Spaces: 3
- Days On Market: 17
- Additional Information
- Geolocation: 28.288 / -82.4524
- County: PASCO
- City: LAND O LAKES
- Zipcode: 34637
- Subdivision: Connerton Village 2 Prcl 218 P
- Elementary School: Connerton Elem
- Middle School: Pine View Middle PO
- High School: Land O' Lakes High PO
- Provided by: ROBERT SLACK LLC
- Contact: Mario Naranjo
- 352-229-1187

- DMCA Notice
-
DescriptionThis home is situated in the highly sought after Connerton community of Land O' Lakes. This expansive 5 bedroom, 4 bath residence with a 3 car tandem garage will undoubtedly impress. Upon entry, to the left, one will find a spacious flex room, which can serve as an office or dining area. The open concept gourmet kitchen, dining, and family room provide a versatile living space suitable for any lifestyle. The first floor features a meticulously designed kitchen with 42" cabinets, crown molding, granite countertops, an island with bar seating, stainless steel appliances, a gas cooktop, a butler's pantry, a walk in pantry, recessed lighting, and a casual dining area, all ideal for gatherings. The owner's retreat has a sanctuary like ambiance with a generously sized walk in closet, dual sinks, a soaking tub, and a separate walk in shower. Escape to your own private oasis with this stunning in ground pool. Perfect for relaxing and entertaining, complemented by a paver patio perfect for relaxation or enjoying the lakeside views. Additional conveniences include a half bath and a drop off zone. Notably, there is both a first floor laundry facility and a second laundry area on the upper level. Upstairs, a spacious loft provides an excellent space for a theater room, game room, study, or library. 4 well appointed bedrooms and two full baths, each with dual vanities, complete the second floor. Additional features include a tankless water heater, irrigation system (reclaimed water), ceiling fans, Wi Fi garage opener, video doorbell, window blinds. Residents benefit from an unparalleled lifestyle with access to a 10,000 sq ft clubhouse, featuring a caf, state of the art fitness center, lap pool, and a resort style pool with a waterslide. Additional amenities include nature trails, sports courts for volleyball, tennis, pickleball, and basketball. Moreover, a second clubhouse is currently under construction, which will have another resort pool, fitness center, and six pickleball courts. Furthermore, Connerton is a golf cart friendly community. Contact us today to schedule your appointment.
Payment Calculator
- Principal & Interest -
- Property Tax $
- Home Insurance $
- HOA Fees $
- Monthly -
For a Fast & FREE Mortgage Pre-Approval Apply Now
Apply Now
 Apply Now
Apply NowFeatures
Building and Construction
- Covered Spaces: 0.00
- Exterior Features: Dog Run, Irrigation System, Lighting, Rain Gutters
- Flooring: Carpet, Ceramic Tile, Tile
- Living Area: 3773.00
- Roof: Shingle
Land Information
- Lot Features: Landscaped, Sidewalk, Paved
School Information
- High School: Land O' Lakes High-PO
- Middle School: Pine View Middle-PO
- School Elementary: Connerton Elem
Garage and Parking
- Garage Spaces: 3.00
- Open Parking Spaces: 0.00
Eco-Communities
- Pool Features: Child Safety Fence, Fiber Optic Lighting, Gunite, In Ground, Salt Water
- Water Source: Public
Utilities
- Carport Spaces: 0.00
- Cooling: Central Air, Zoned
- Heating: Electric, Gas, Heat Pump, Zoned
- Pets Allowed: Breed Restrictions, Dogs OK
- Sewer: Public Sewer
- Utilities: Cable Available, Cable Connected, Electricity Connected, Fiber Optics, Phone Available, Sewer Connected, Sprinkler Recycled, Street Lights, Water Connected
Amenities
- Association Amenities: Basketball Court, Clubhouse, Fence Restrictions, Fitness Center, Pickleball Court(s), Pool, Recreation Facilities, Tennis Court(s), Trail(s)
Finance and Tax Information
- Home Owners Association Fee Includes: Pool, Maintenance Grounds
- Home Owners Association Fee: 261.00
- Insurance Expense: 0.00
- Net Operating Income: 0.00
- Other Expense: 0.00
- Tax Year: 2024
Other Features
- Appliances: Dishwasher, Disposal, Dryer, Kitchen Reverse Osmosis System, Microwave, Range, Refrigerator, Tankless Water Heater, Washer, Water Filtration System, Water Purifier, Water Softener
- Association Name: Chris Cruz
- Association Phone: 1800-337-5850
- Country: US
- Interior Features: Crown Molding, In Wall Pest System, Open Floorplan, Primary Bedroom Main Floor, Solid Surface Counters, Solid Wood Cabinets, Stone Counters, Thermostat, Walk-In Closet(s), Window Treatments
- Legal Description: CONNERTON VILLAGE TWO PARCEL 218 PHASES 1C 2B AND 3 PB 79 PG 026 BLOCK 59 LOT 2
- Levels: Two
- Area Major: 34637 - Land O Lakes
- Occupant Type: Owner
- Parcel Number: 19-25-30-0190-05900-0020
- Possession: Close Of Escrow
- View: Pool, Water
- Views: 78
- Zoning Code: MPUD
Similar Properties
Nearby Subdivisions
Caliente
Connerton
Connerton Village
Connerton Village 01 Prcl 101
Connerton Village 02 Prcl 211
Connerton Village 2 Ph 1c 2b 3
Connerton Village 2 Ph 2
Connerton Village 2 Prcl 201
Connerton Village 2 Prcl 209
Connerton Village 2 Prcl 211
Connerton Village 2 Prcl 213 P
Connerton Village 2 Prcl 218 P
Connerton Village 3 Ph 1
Connerton Village 4 Ph 1
Connerton Village Two
Connerton Village Two Parcel 2
Connerton Village Two Prcl 208
Connerton Village Two Prcl 209
Connerton Vlg 2 Pcl 212
Connerton Vlg 2 Phs 1a 2a Pcl
Connerton Vlg 3 Ph 1
Connerton Vlg 4 Ph 1
Groves Ph 01a
Groves Ph 02
Groves Ph 02 Club Villas
Groves Ph 03
Groves Ph 03 Club Villas
Groves Ph 1a
Grovesphase 1bblock S
Pristine Lake Preserve
Wilderness Lake Preserve
Wilderness Lake Preserve Ph 01
Wilderness Lake Preserve Ph 02
Wilderness Lake Preserve Ph 03
Wilderness Lake Preserve Ph 2

- Nicole Haltaufderhyde, REALTOR ®
- Tropic Shores Realty
- Mobile: 352.425.0845
- 352.425.0845
- nicoleverna@gmail.com



