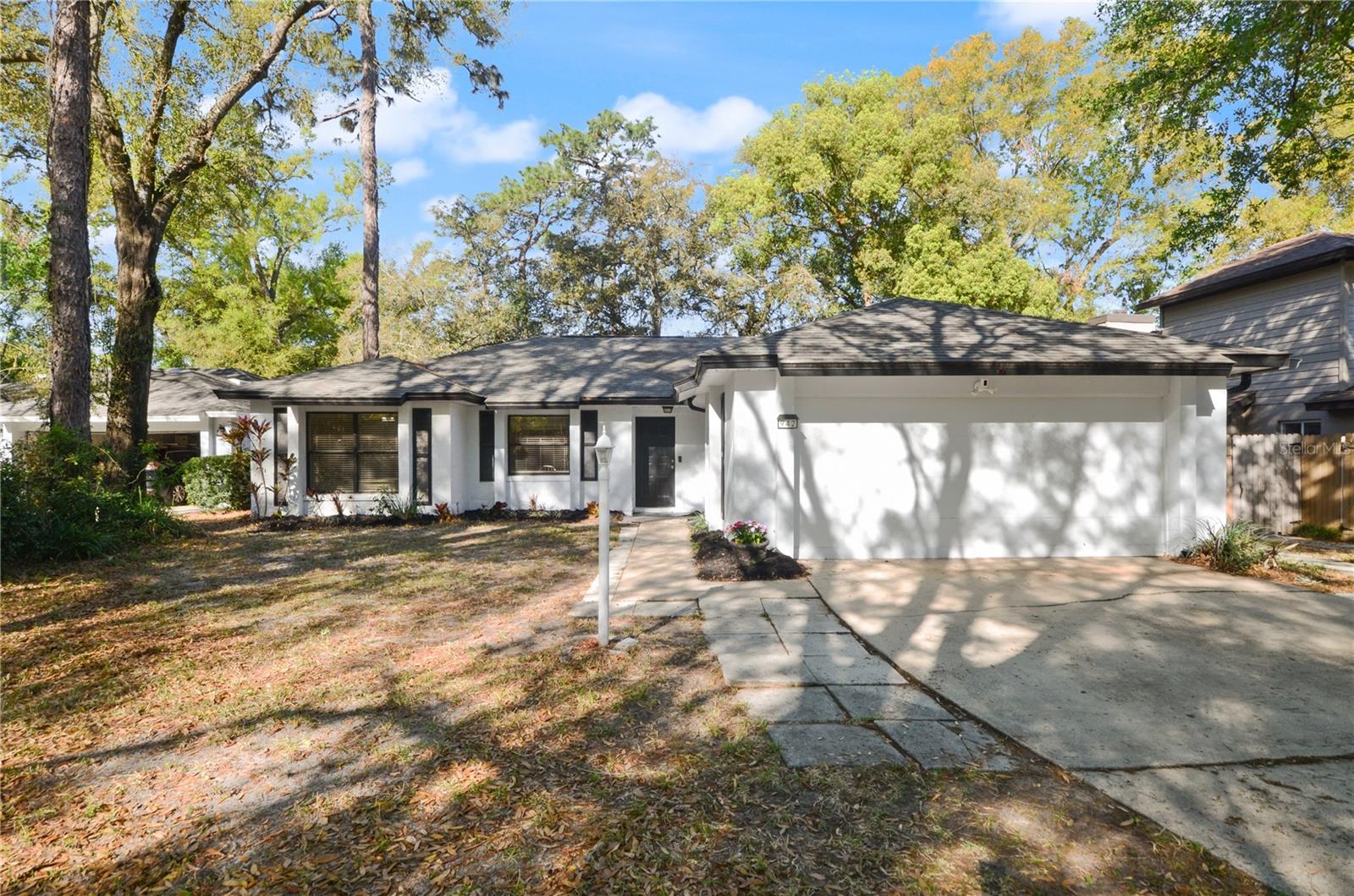820 Rio Ala Mano Drive, ALTAMONTE SPRINGS, FL 32714
Property Photos

Would you like to sell your home before you purchase this one?
Priced at Only: $410,000
For more Information Call:
Address: 820 Rio Ala Mano Drive, ALTAMONTE SPRINGS, FL 32714
Property Location and Similar Properties
- MLS#: TB8361546 ( Residential )
- Street Address: 820 Rio Ala Mano Drive
- Viewed: 31
- Price: $410,000
- Price sqft: $226
- Waterfront: No
- Year Built: 1978
- Bldg sqft: 1812
- Bedrooms: 3
- Total Baths: 2
- Full Baths: 2
- Garage / Parking Spaces: 1
- Days On Market: 15
- Additional Information
- Geolocation: 28.6746 / -81.417
- County: SEMINOLE
- City: ALTAMONTE SPRINGS
- Zipcode: 32714
- Subdivision: San Sebastian Heights
- Elementary School: Forest City Elementary
- Middle School: Teague Middle
- High School: Lake Brantley High
- Provided by: EXP REALTY LLC
- Contact: Lynnette Ramsey
- 888-883-8509

- DMCA Notice
-
DescriptionLots of location and lots to love! Dont miss this gem in the heart of Florida located near so many things distinctly Florida! Just North of Orlando this home is only 20 miles from Universal Studios, 25 miles from SeaWorld, and 35 miles from Walt Disneys Magic Kingdom! In addition, Seminole County Public School is rated #1 in Central Fl, #1 in STEM education and was rated #1 public school district in the state of Florida by Niche. No HOA and no CDD This 3 bedroom 2 bath home has had the same owner for the last 23 years, and as it should be, has been well loved and appreciated. One of many great exterior features is room on either side of the home for your recreational vehicles. Space enought to fit either an RV or a boat! And since were already outside lets talk about the amazing backyard! The backyard has a pool with a large pool deck, and a lovely flower garden complete with a trickling fountain. This makes for the perfect scenery to accompany your morning coffee or tea allowing you to experience a moment of Zen before you start your day. Surrounding all of that is the rest of the backyard which has ample room for you to customize it with a sun deck, a swingset, a man cave or she shed. The sky and your imagination are the limit! Inside the home are several features that will make it uniquely yours. When you walk in the front door, youre greeted by the large foyer and sunken front living room. Travel through the foyer and it will lead you to the great room. Vaulted ceilings accent this area which contains the family room, the dining room, and the kitchen. If you take a right turn where the foyer meets the case opening of the great room that leads to the primary and ensuite, the 2nd and 3rd bedrooms and the secondary bathroom. In the large primary you will find mirrored dual closets located just outside the en suite bathroom. And as a bonus you'll see that not only does this home have great curb appeal, but the neighborhood does too! The intentionally curated garden foliage attracts a variety of winged visitors, completing this residential zen oasis. Pool added 2018 Roof 2010 A/C 2021 Screened in patio added 2018 New electric 12 years ago
Payment Calculator
- Principal & Interest -
- Property Tax $
- Home Insurance $
- HOA Fees $
- Monthly -
For a Fast & FREE Mortgage Pre-Approval Apply Now
Apply Now
 Apply Now
Apply NowFeatures
Building and Construction
- Covered Spaces: 0.00
- Exterior Features: Garden, Storage
- Flooring: Carpet, Tile
- Living Area: 1394.00
- Other Structures: Shed(s)
- Roof: Shingle
Land Information
- Lot Features: Conservation Area, Oversized Lot, Sidewalk
School Information
- High School: Lake Brantley High
- Middle School: Teague Middle
- School Elementary: Forest City Elementary
Garage and Parking
- Garage Spaces: 1.00
- Open Parking Spaces: 0.00
- Parking Features: Garage Door Opener, Other, RV Parking
Eco-Communities
- Pool Features: Deck, In Ground, Lighting
- Water Source: Public
Utilities
- Carport Spaces: 0.00
- Cooling: Central Air
- Heating: Electric
- Pets Allowed: Yes
- Sewer: Public Sewer
- Utilities: Cable Available
Finance and Tax Information
- Home Owners Association Fee: 0.00
- Insurance Expense: 0.00
- Net Operating Income: 0.00
- Other Expense: 0.00
- Tax Year: 2024
Other Features
- Appliances: Dishwasher, Disposal, Dryer, Microwave, Range, Refrigerator, Washer
- Country: US
- Interior Features: Chair Rail, Kitchen/Family Room Combo, Living Room/Dining Room Combo, Primary Bedroom Main Floor, Vaulted Ceiling(s)
- Legal Description: LOTS 178 & 179 (LESS W 35 FT OF 179) SAN SEBASTIAN HTS UNIT 4 PB 19 PG 21
- Levels: One
- Area Major: 32714 - Altamonte Springs West/Forest City
- Occupant Type: Owner
- Parcel Number: 09-21-29-508-0000-1780
- Possession: Close Of Escrow
- Style: Ranch
- View: Trees/Woods
- Views: 31
- Zoning Code: R-1AA
Similar Properties
Nearby Subdivisions
Apple Valley
Camden Club
Country Creek Southridge At
Country Creek The Trails At
Estates Of Pinewood
Goldie Manor
Oakland Village Sec 1
Pearl Lake Villas Rep
San Sebastian Heights
Spring Lake Hills Sec 5
Spring Oaks
Spring Valley Chase
Spring Valley Estates
Spring Valley Farms Sec 06
Spring Valley Village
Trailwood Estates Sec 2
Villa Brantley
Weathersfield 2nd Add

- Nicole Haltaufderhyde, REALTOR ®
- Tropic Shores Realty
- Mobile: 352.425.0845
- 352.425.0845
- nicoleverna@gmail.com









































