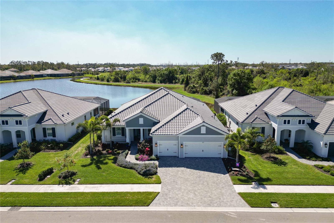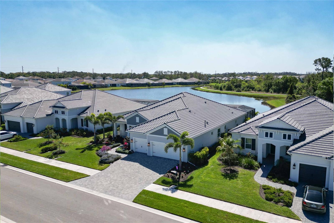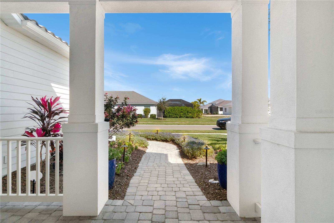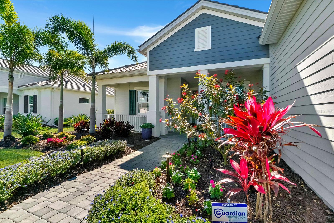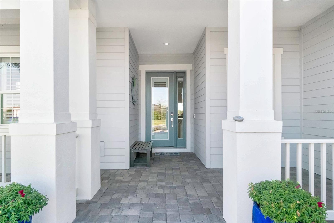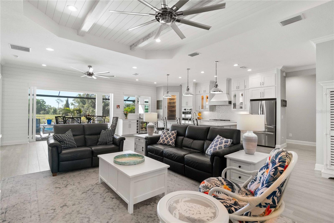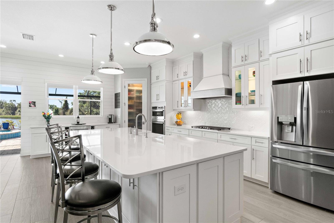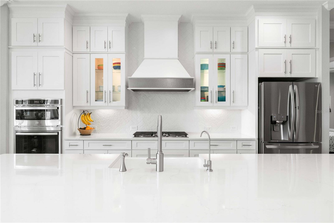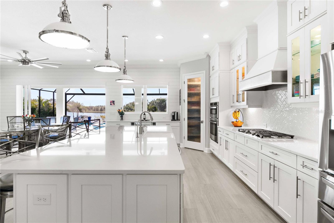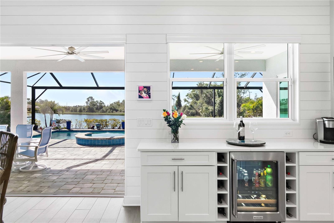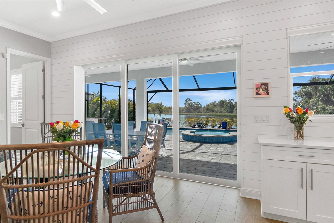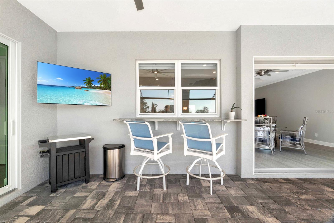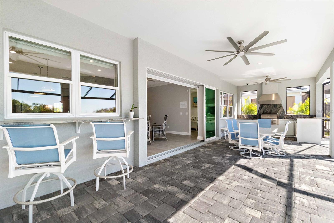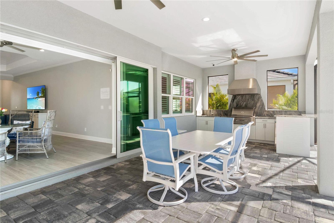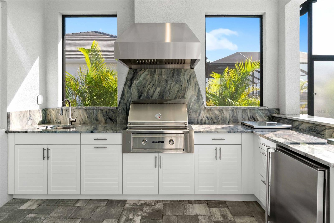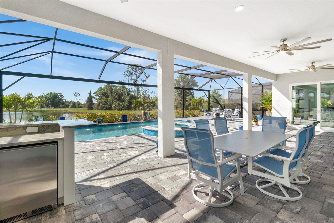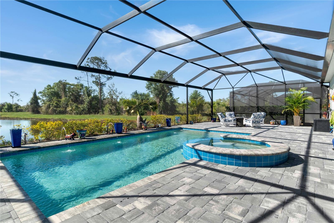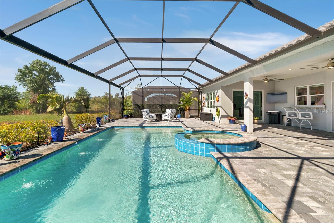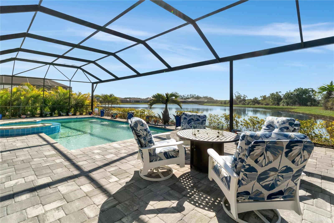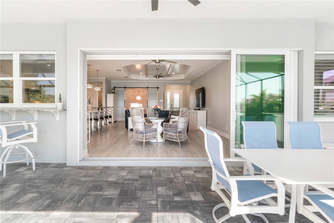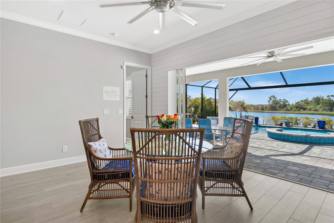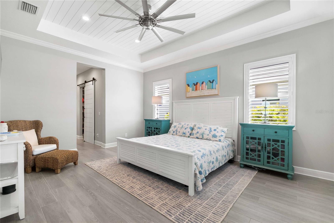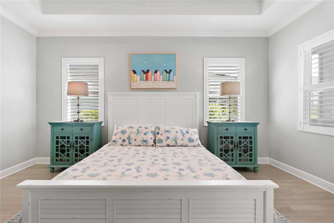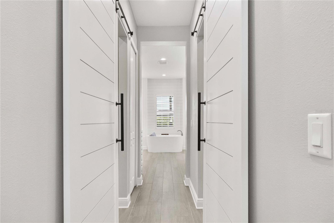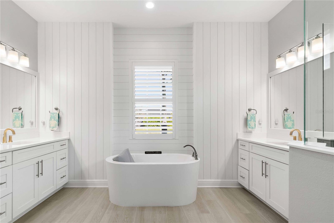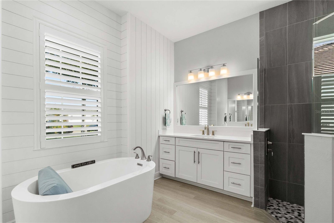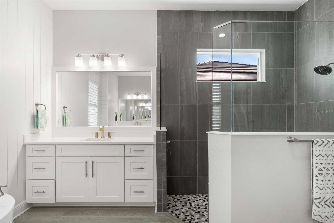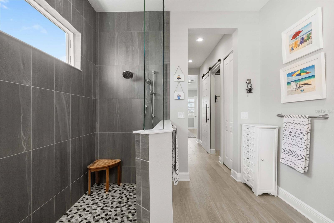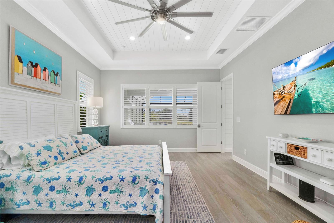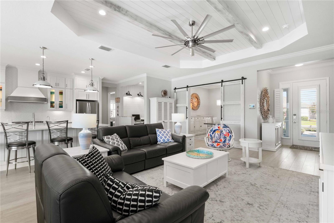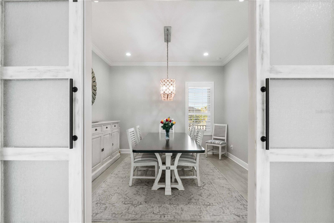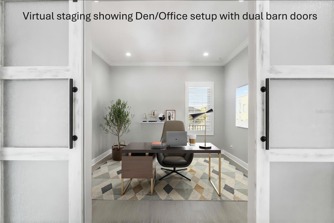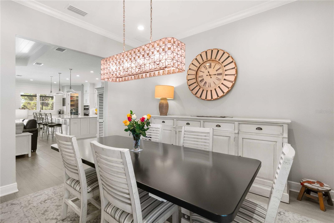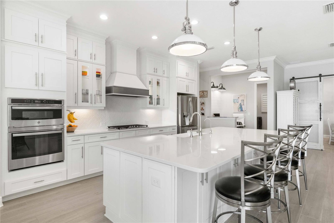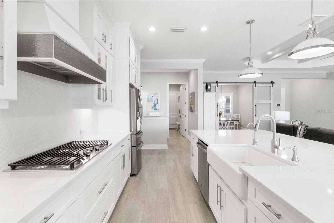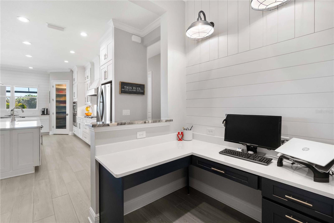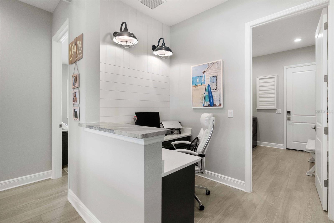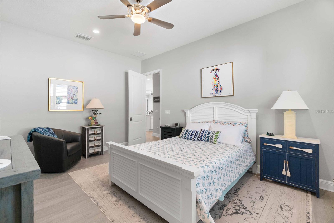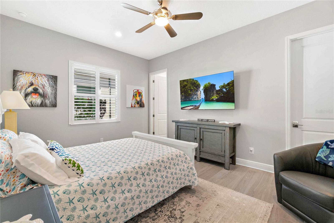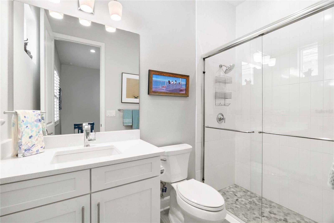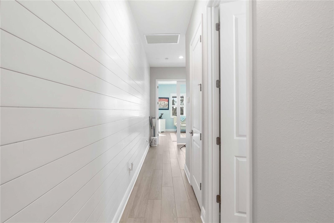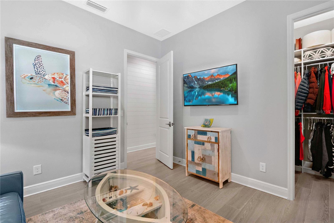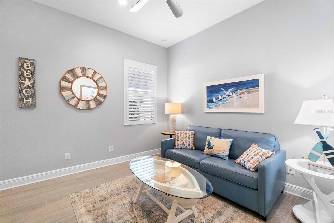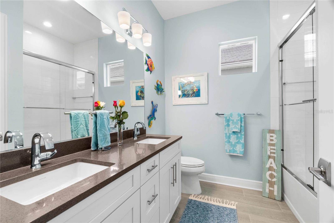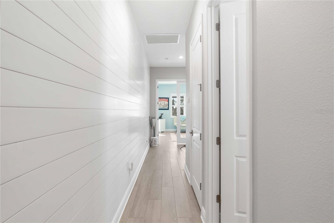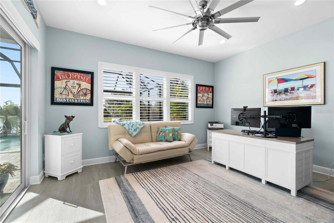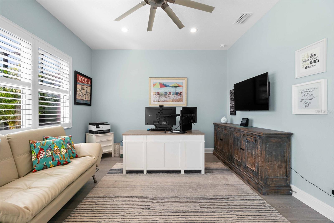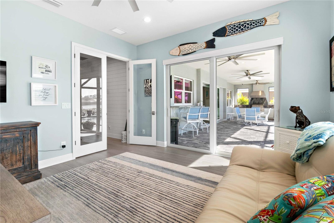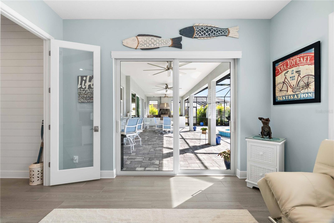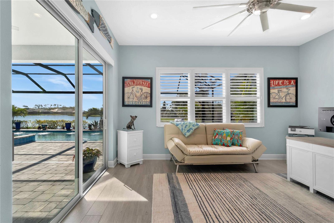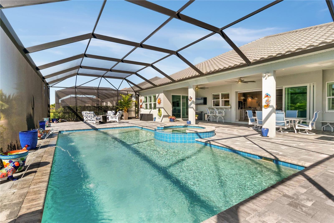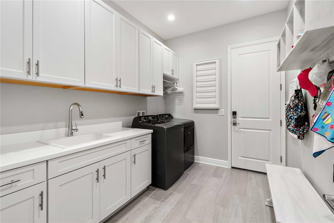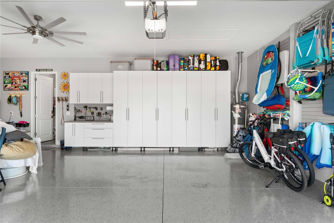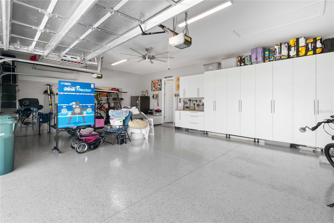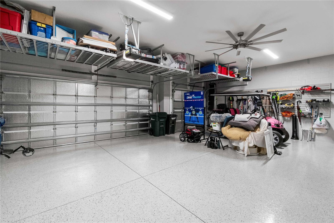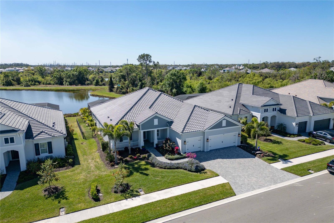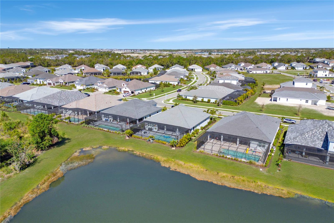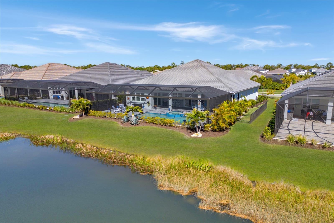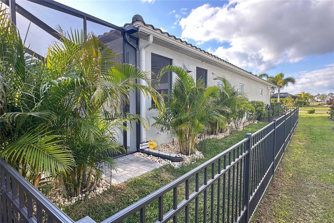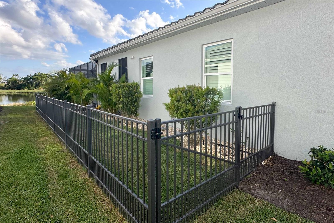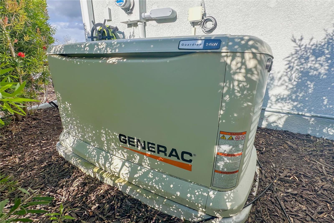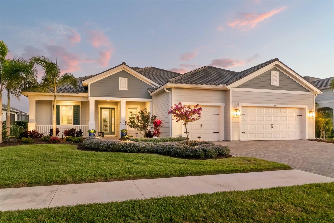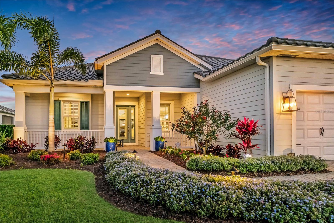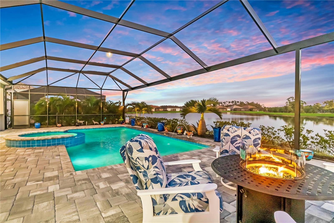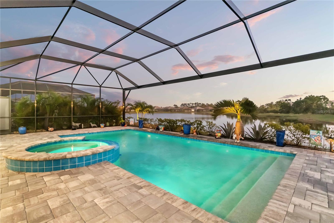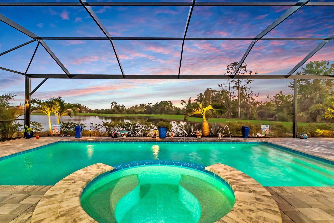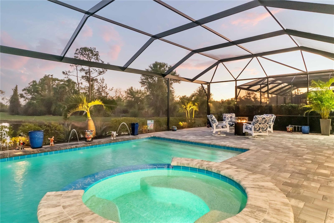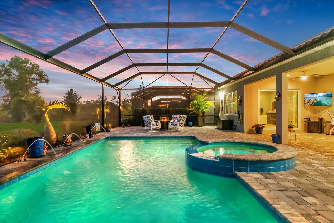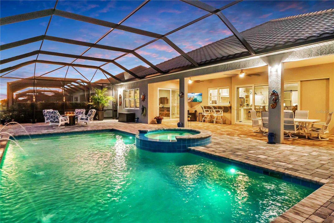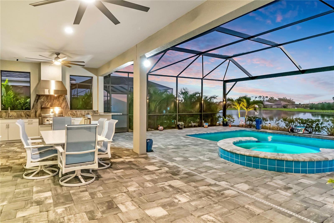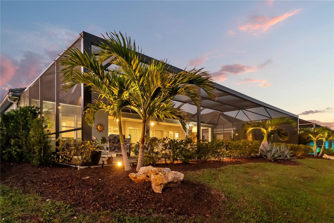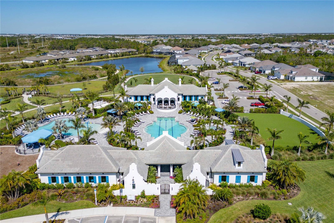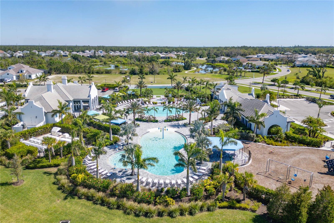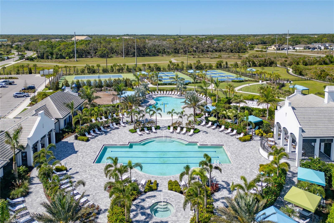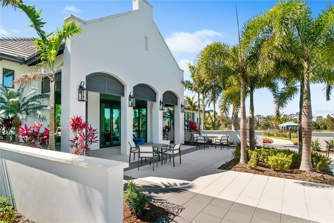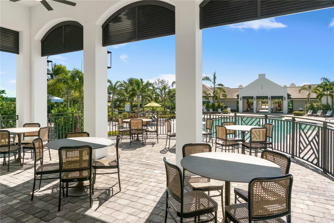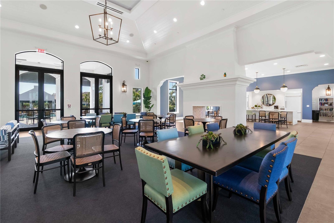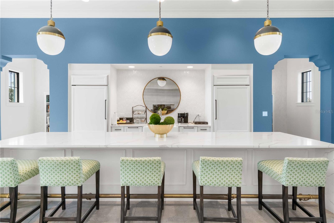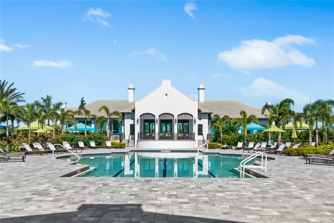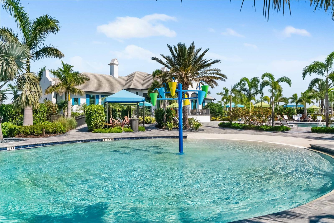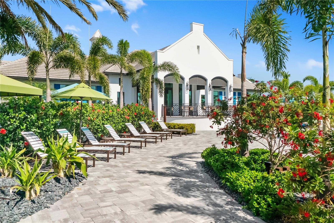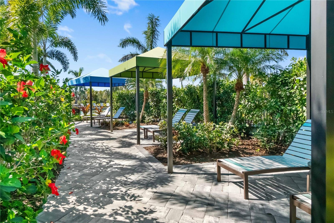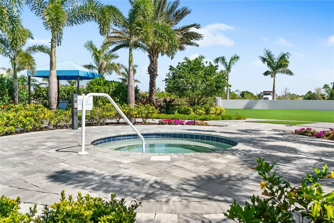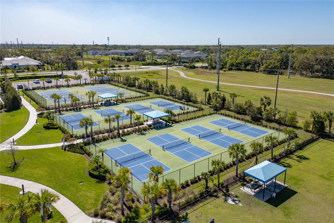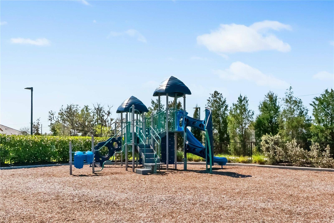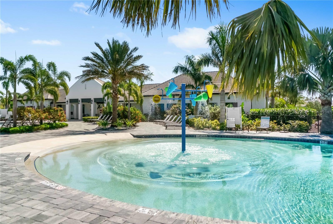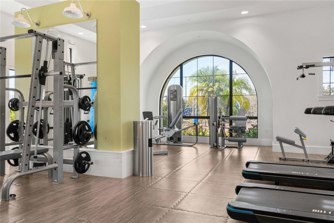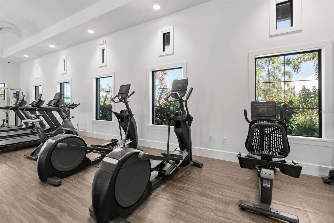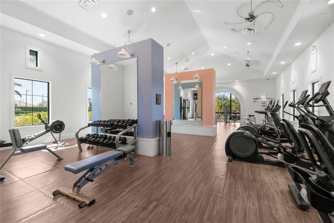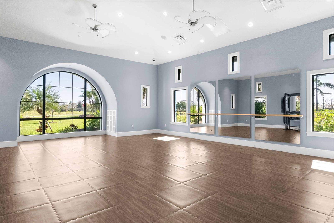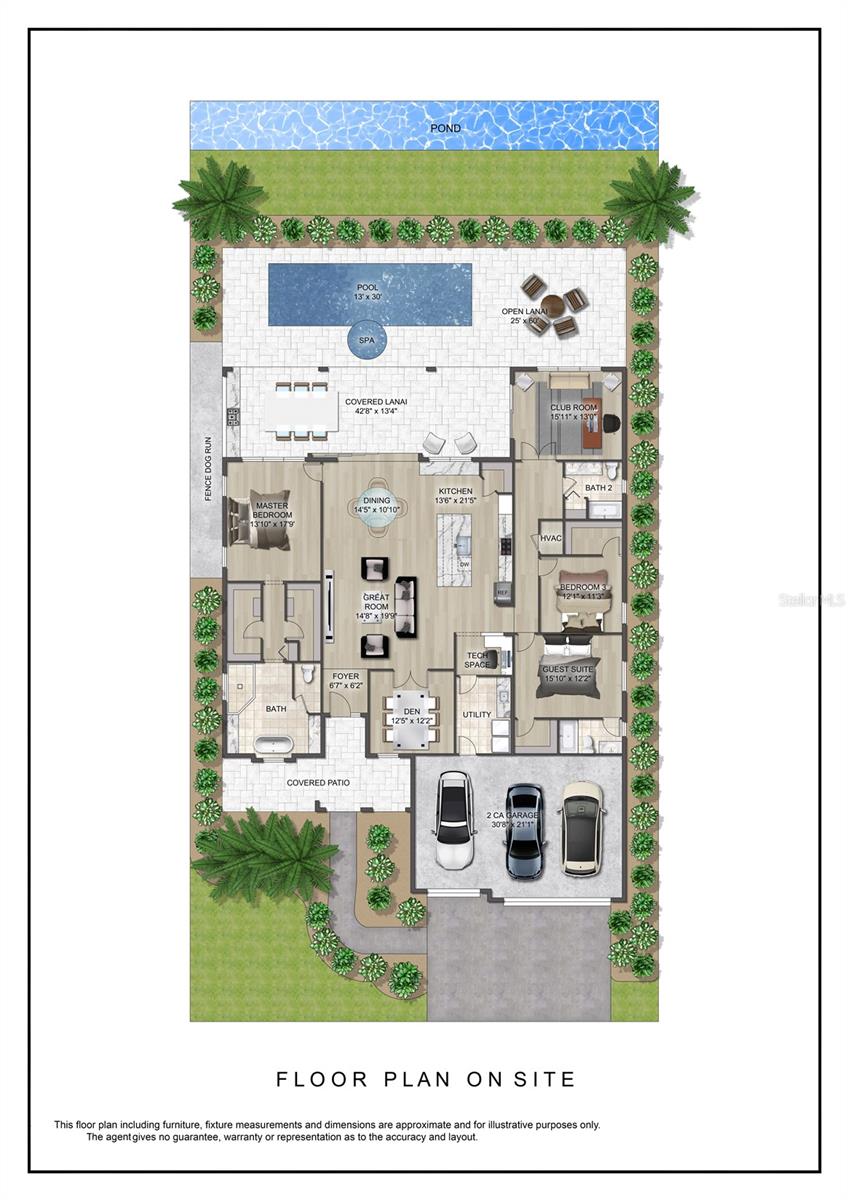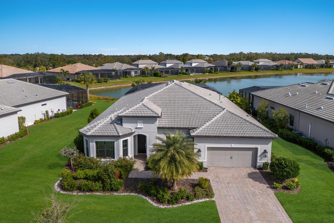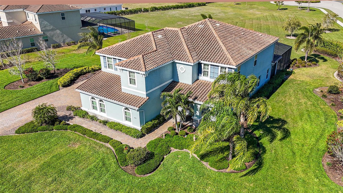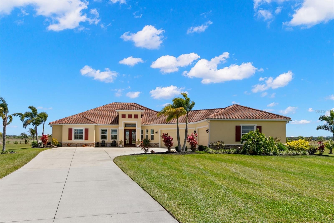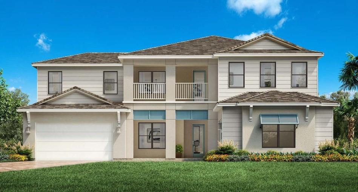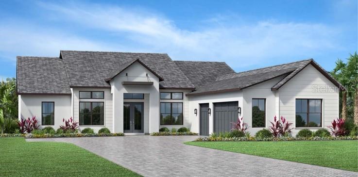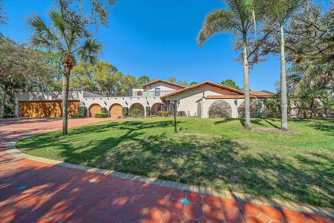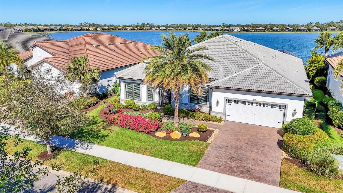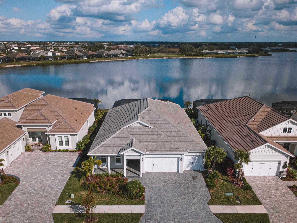2637 Butterfly Jasmine Trail, SARASOTA, FL 34240
Property Photos
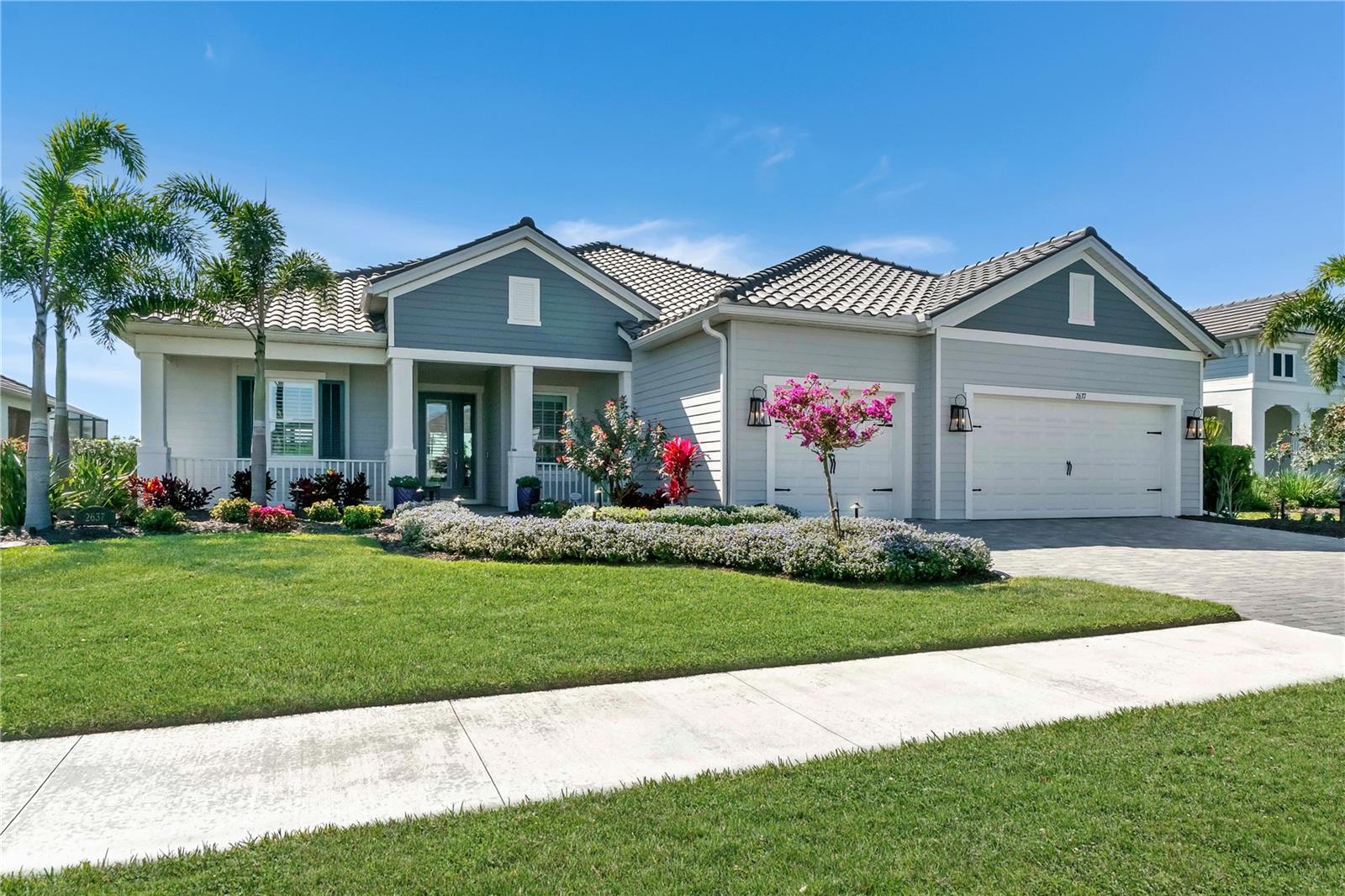
Would you like to sell your home before you purchase this one?
Priced at Only: $1,399,000
For more Information Call:
Address: 2637 Butterfly Jasmine Trail, SARASOTA, FL 34240
Property Location and Similar Properties
Reduced
- MLS#: TB8361991 ( Residential )
- Street Address: 2637 Butterfly Jasmine Trail
- Viewed: 20
- Price: $1,399,000
- Price sqft: $323
- Waterfront: No
- Year Built: 2023
- Bldg sqft: 4334
- Bedrooms: 3
- Total Baths: 3
- Full Baths: 3
- Garage / Parking Spaces: 3
- Days On Market: 13
- Additional Information
- Geolocation: 27.35 / -82.3884
- County: SARASOTA
- City: SARASOTA
- Zipcode: 34240
- Subdivision: Windwardlakewood Ranch Ph 1
- Elementary School: Tatum Ridge
- Middle School: McIntosh
- High School: Booker
- Provided by: LPT REALTY, LLC
- Contact: Michael Chenkus
- 877-366-2213

- DMCA Notice
-
DescriptionThis exquisitely upgraded savannah ii, situated on one of the most sought after waterfront lots in the gated community windward at lakewood ranch, checks all the boxes! No expense was spared in this impeccably designed home! The moment you step inside, you get that wow feeling. The great room features custom tray ceilings and pocket sliders that guide your eye to the outdoor living area, pool/spa, and tranquil water/preserve view. So, lets cut to the chase and talk about what florida living is all about! Ideally situated with southern rear exposure, the expansive covered lanai provides shade year round, while the saltwater pool/spa basks in the florida sun. A panoramic screen frames the peaceful water view. Lush landscaping and accent lighting accentuate the space day & night. A signature of florida living, the premium custom built outdoor kitchen features imported italian granite, hot/cold sink, refrigerator, and a premium grill & hood vent ideal for casual gatherings or large parties. You can spend all day lounging on the lanai, but lets step back inside through the pocket sliders to talk about the gourmet kitchen. Again, the owners spared no expense! Floor to ceiling cabinets, quartz counters, and built in appliances exude luxury. The wall oven and gas cooktop (w/ cabinet faced hood) are ideal for chef inspired daily meals, or a full house gathering. The expansive quartz kitchen island w/ counter seating is a central gathering point of the great room space. With a custom pantry, separate buffet, and additional under island cabinets, storage is abundant. The split plan is a perfect blend of function and luxury featuring 3 beds, a den, club room, 3 baths, 3 car garage, 2,868 sqft of living space, and an expansive lanai pool/spa. At the front of the home, barn doors open to a versatile room that can serve as a den/study or formal dining area (current owner uses this as formal dining area. ) the layout offers privacy for guests, with a generously sized bedroom, en suite bath, and an additional guest bed w/ custom walk in closet and stand up steamer. A full bath and spacious club room at the rear of the home provide access to the lanai for seamless indoor outdoor living. The owners suite on the opposite side of the home is a true retreat. Sunlight fills the space with views of the pool, lake, and preserve. The tray ceiling elevates, leading to a spa like en suite bath, dual vanities, soaking tub, ship lap accents, oversized tiled shower, and 2 walk in closets w/ custom built in organization. Designer features throughout include plantation shutters, custom light fixtures and fans, motorized shades, shiplap architectural accents, and barn doors. This home is enhanced by additional upgrades, including impact glass windows & doors, tile flooring throughout, 8 foot doors, epoxy garage floors, custom garage shelving & cabinets, and a whole house generator. There is a whole house water softener and reverse osmosis water in the kitchen. Also, a private dog run adjacent to the lanai is a great perk for those with pups! Windward is in a prime lakewood ranch location near waterside place, utc mall, downtown sarasota, and gulf beaches. Residents enjoy a maintenance free lifestyle, gated entry, resort style amenities, 2 community pools, fitness center, pickleball + tennis courts, clubhouse, full time lifestyle director, dog parks, and playground. Schedule your private showing the lakewood ranch lifestyle that awaits.
Payment Calculator
- Principal & Interest -
- Property Tax $
- Home Insurance $
- HOA Fees $
- Monthly -
For a Fast & FREE Mortgage Pre-Approval Apply Now
Apply Now
 Apply Now
Apply NowFeatures
Building and Construction
- Builder Model: Savannah II
- Builder Name: Neal Communities
- Covered Spaces: 0.00
- Exterior Features: Dog Run, Irrigation System, Lighting, Outdoor Kitchen, Rain Gutters, Sidewalk
- Flooring: Tile
- Living Area: 2868.00
- Other Structures: Kennel/Dog Run, Outdoor Kitchen
- Roof: Tile
Land Information
- Lot Features: Landscaped
School Information
- High School: Booker High
- Middle School: McIntosh Middle
- School Elementary: Tatum Ridge Elementary
Garage and Parking
- Garage Spaces: 3.00
- Open Parking Spaces: 0.00
- Parking Features: Garage Door Opener
Eco-Communities
- Pool Features: Child Safety Fence, Heated, In Ground, Lighting, Salt Water, Screen Enclosure
- Water Source: Public
Utilities
- Carport Spaces: 0.00
- Cooling: Central Air
- Heating: Electric, Natural Gas
- Pets Allowed: Yes
- Sewer: Public Sewer
- Utilities: BB/HS Internet Available, Cable Available, Electricity Connected, Natural Gas Connected, Public, Sewer Connected, Underground Utilities, Water Connected
Amenities
- Association Amenities: Clubhouse, Fence Restrictions, Fitness Center, Gated, Pickleball Court(s), Playground, Pool, Spa/Hot Tub, Tennis Court(s), Trail(s)
Finance and Tax Information
- Home Owners Association Fee Includes: Pool, Maintenance Grounds, Recreational Facilities
- Home Owners Association Fee: 1365.00
- Insurance Expense: 0.00
- Net Operating Income: 0.00
- Other Expense: 0.00
- Tax Year: 2024
Other Features
- Appliances: Built-In Oven, Cooktop, Dishwasher, Disposal, Dryer, Kitchen Reverse Osmosis System, Range Hood, Refrigerator, Washer, Water Filtration System, Water Softener, Wine Refrigerator
- Association Name: Castle Group - Gary Hamill
- Association Phone: 941-278-8740
- Country: US
- Interior Features: Ceiling Fans(s), In Wall Pest System, Kitchen/Family Room Combo, Open Floorplan, Solid Surface Counters, Split Bedroom, Thermostat, Tray Ceiling(s), Walk-In Closet(s), Window Treatments
- Legal Description: LOT 165, WINDWARD AT LAKEWOOD RANCH PHASE 1, PB 54 PG 301-324
- Levels: One
- Area Major: 34240 - Sarasota
- Occupant Type: Owner
- Parcel Number: 0207150165
- Style: Coastal
- View: Trees/Woods, Water
- Views: 20
- Zoning Code: VPD
Similar Properties
Nearby Subdivisions
Artistry Ph 2b
Artistry Ph 2c 2d
Artistry Sarasota
Barton Farms
Barton Farms Laurel Lakes
Barton Farmslaurel Lakes
Bay Landing
Bern Creek The Ranches At
Emerald Landing At Waterside
Founders Club
Fox Creek Acres
Hampton Lakes
Hidden Crk Ph 1
Hidden Crk Ph 2
Hidden River
Lakehouse Cove At Waterside
Laurel Lakes
Laurel Oak Estates
Laurel Oak Estates Sec 02
Laurel Oak Estates Sec 04
Monterey At Lakewood Ranch
Oak Ford Golf Club
Oak Ford Phase 1
Palmer Farms
Shoreview At Lakewood Ranch Wa
Shoreviewlakewood Ranch Water
Sylvan Lea
The Ranches At Bern Creek
Vilano Ph 1
Villages At Pinetree Marsh Pin
Wild Blue At Waterside
Wild Blue At Waterside Phase 1
Wild Blue At Waterside Phase 2
Wild Bluewaterside Ph 1
Windwardlakewood Ranch Ph 1
Worthington Ph 2

- Nicole Haltaufderhyde, REALTOR ®
- Tropic Shores Realty
- Mobile: 352.425.0845
- 352.425.0845
- nicoleverna@gmail.com



