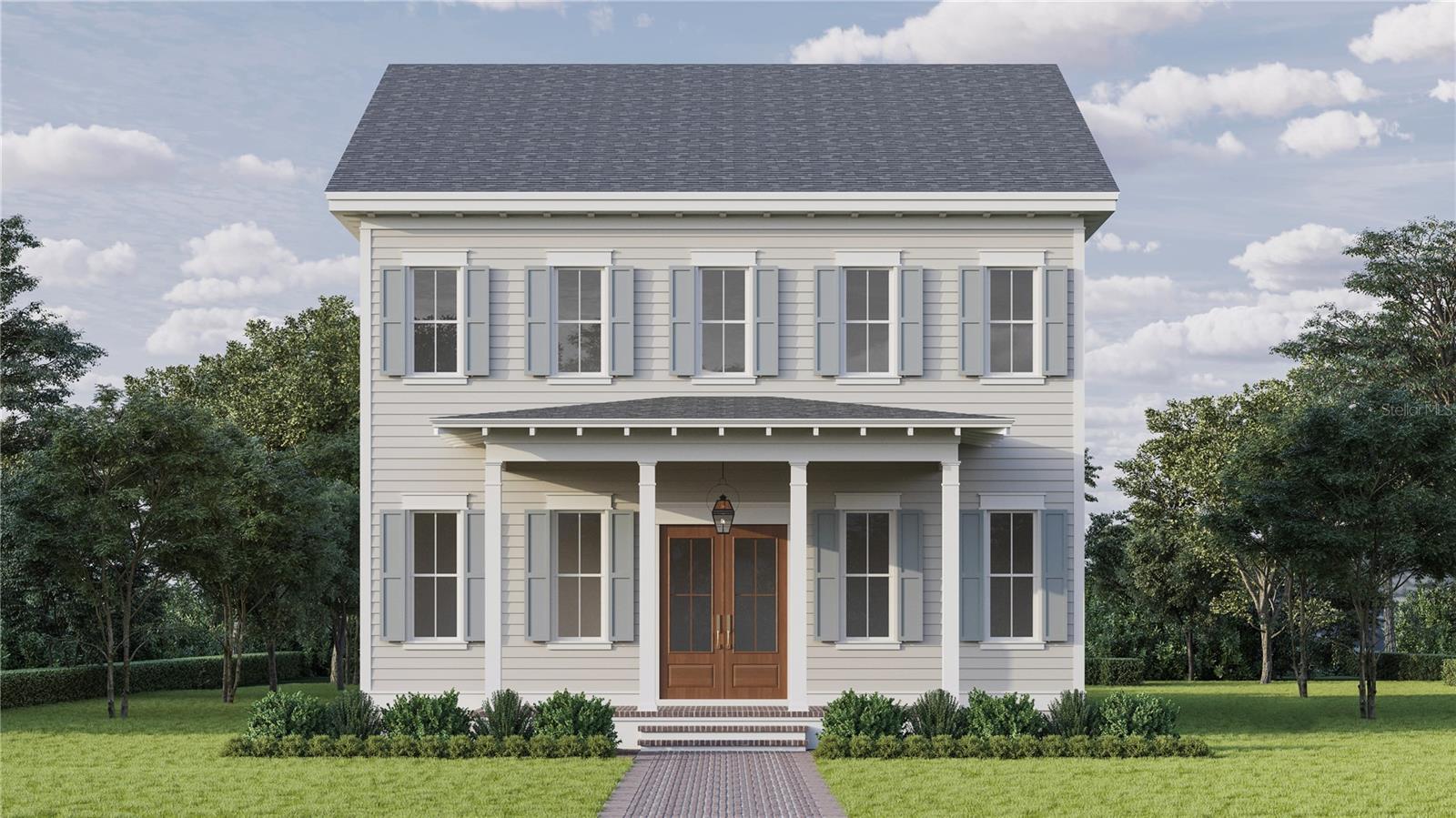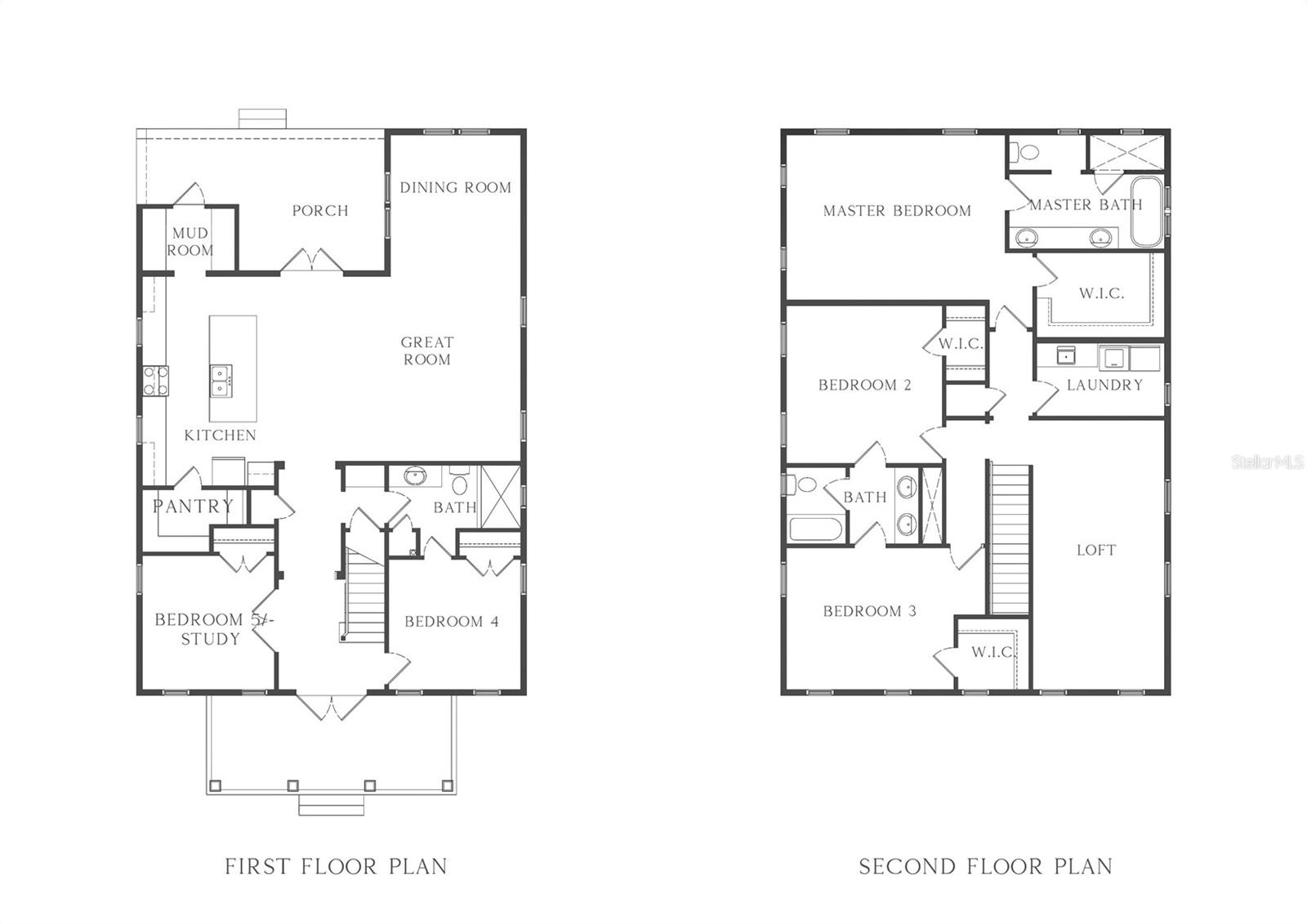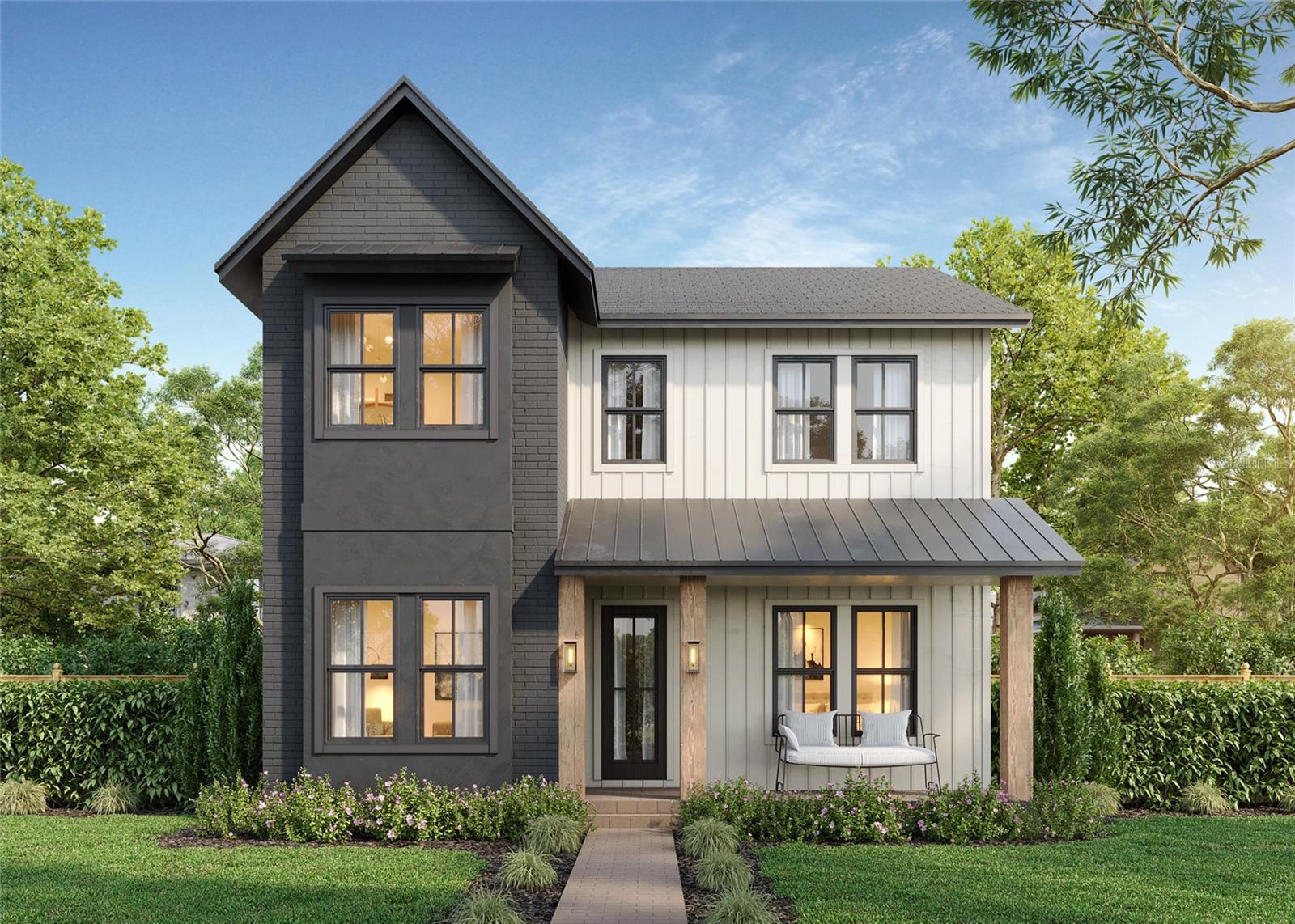1428 50th Avenue N, ST PETERSBURG, FL 33703
Property Photos

Would you like to sell your home before you purchase this one?
Priced at Only: $1,325,000
For more Information Call:
Address: 1428 50th Avenue N, ST PETERSBURG, FL 33703
Property Location and Similar Properties






- MLS#: TB8362236 ( Residential )
- Street Address: 1428 50th Avenue N
- Viewed: 19
- Price: $1,325,000
- Price sqft: $447
- Waterfront: No
- Year Built: 2025
- Bldg sqft: 2964
- Bedrooms: 5
- Total Baths: 3
- Full Baths: 3
- Garage / Parking Spaces: 2
- Days On Market: 14
- Additional Information
- Geolocation: 27.8174 / -82.6536
- County: PINELLAS
- City: ST PETERSBURG
- Zipcode: 33703
- Subdivision: Grovemont
- Provided by: COMPASS FLORIDA LLC
- Contact: Alex Plotkin
- 727-339-7902

- DMCA Notice
Description
Under Construction. Estimated completion: Winter 2025. Dont miss the chance to make this your dream home with Canopy Builders St. Petersburg's most TRUSTED name in luxury home construction. Located in a NON FLOOD AND NON EVAC ZONE this Langford model is (5) Bedrooms + Loft, (3) Baths, with a detached two car garage, boasting 2,964 sqft of living space.
As you enter, the foyer welcomes you. The homes layout offers flexibility to suit your lifestyle. The study and guest bedroom near the foyer can each function as a private office, a guest suite, or even a hobby roomperfect for adapting the space to your needs. Continuing through the home, youll find the powder bath on the right with entry to one of the guest bedrooms.
The open concept layout seamlessly connects the kitchen, great room, and dining area, creating an ideal space for both daily living and entertaining. The kitchen is designed for both style and functionality, complete with premium appliances, ample cabinetry, and a spacious island. Located just off the kitchen with direct access to the backyard, the mudroom adds everyday convenience, featuring built ins to keep essentials organized and outdoor gear neatly tucked away.
Upstairs, the multipurpose loft offers endless possibilities, whether as an entertainment area, playroom, or additional living space. The thoughtfully designed laundry room adds convenience, featuring ample storage and workspace.
The expansive Primary Suite serves as a private retreat, offering two generous walk in closets, dual vanities, a soaking tub, a walk in shower, and a water closet.
Every aspect of this new build has been meticulously planned, featuring a pre designed finish package, Hardie Board plank siding, a tankless gas water heater, impact resistant windows, engineered hardwood flooring throughout, and dual digital thermostats for independent climate control on both levels. Other luxury details include 10 ceilings on the main level & 9 ceilings on the second level, elegant gas sconces on the front porch, and 8 interior doors. The ample backyard provides the perfect canvas for your dream outdoor oasis. Whether you envision a sparkling pool for summer fun or a peaceful retreat for relaxation, this space can accommodate it all.
Ideally located just minutes from Downtown St. Petersburg, award winning beaches, Vinoy Park, and only a short drive from Tampa, this home offers the perfect blend of style, comfort, and convenience. Dont miss the chance to make this exceptional property yours!
Description
Under Construction. Estimated completion: Winter 2025. Dont miss the chance to make this your dream home with Canopy Builders St. Petersburg's most TRUSTED name in luxury home construction. Located in a NON FLOOD AND NON EVAC ZONE this Langford model is (5) Bedrooms + Loft, (3) Baths, with a detached two car garage, boasting 2,964 sqft of living space.
As you enter, the foyer welcomes you. The homes layout offers flexibility to suit your lifestyle. The study and guest bedroom near the foyer can each function as a private office, a guest suite, or even a hobby roomperfect for adapting the space to your needs. Continuing through the home, youll find the powder bath on the right with entry to one of the guest bedrooms.
The open concept layout seamlessly connects the kitchen, great room, and dining area, creating an ideal space for both daily living and entertaining. The kitchen is designed for both style and functionality, complete with premium appliances, ample cabinetry, and a spacious island. Located just off the kitchen with direct access to the backyard, the mudroom adds everyday convenience, featuring built ins to keep essentials organized and outdoor gear neatly tucked away.
Upstairs, the multipurpose loft offers endless possibilities, whether as an entertainment area, playroom, or additional living space. The thoughtfully designed laundry room adds convenience, featuring ample storage and workspace.
The expansive Primary Suite serves as a private retreat, offering two generous walk in closets, dual vanities, a soaking tub, a walk in shower, and a water closet.
Every aspect of this new build has been meticulously planned, featuring a pre designed finish package, Hardie Board plank siding, a tankless gas water heater, impact resistant windows, engineered hardwood flooring throughout, and dual digital thermostats for independent climate control on both levels. Other luxury details include 10 ceilings on the main level & 9 ceilings on the second level, elegant gas sconces on the front porch, and 8 interior doors. The ample backyard provides the perfect canvas for your dream outdoor oasis. Whether you envision a sparkling pool for summer fun or a peaceful retreat for relaxation, this space can accommodate it all.
Ideally located just minutes from Downtown St. Petersburg, award winning beaches, Vinoy Park, and only a short drive from Tampa, this home offers the perfect blend of style, comfort, and convenience. Dont miss the chance to make this exceptional property yours!
Payment Calculator
- Principal & Interest -
- Property Tax $
- Home Insurance $
- HOA Fees $
- Monthly -
For a Fast & FREE Mortgage Pre-Approval Apply Now
Apply Now
 Apply Now
Apply NowFeatures
Building and Construction
- Builder Model: Langford
- Builder Name: Canopy Builders LLC
- Covered Spaces: 0.00
- Exterior Features: Irrigation System
- Flooring: Hardwood, Tile
- Living Area: 2964.00
- Roof: Shingle
Property Information
- Property Condition: Under Construction
Garage and Parking
- Garage Spaces: 2.00
- Open Parking Spaces: 0.00
Eco-Communities
- Water Source: Public
Utilities
- Carport Spaces: 0.00
- Cooling: Central Air
- Heating: Central
- Sewer: Public Sewer
- Utilities: Natural Gas Connected, Public
Finance and Tax Information
- Home Owners Association Fee: 0.00
- Insurance Expense: 0.00
- Net Operating Income: 0.00
- Other Expense: 0.00
- Tax Year: 2024
Other Features
- Appliances: Dishwasher, Gas Water Heater, Microwave, Range, Range Hood, Refrigerator, Tankless Water Heater
- Country: US
- Interior Features: High Ceilings, Kitchen/Family Room Combo, Open Floorplan, Thermostat, Walk-In Closet(s)
- Legal Description: GROVEMONT SUB BLK D, LOT 11
- Levels: Two
- Area Major: 33703 - St Pete
- Occupant Type: Vacant
- Parcel Number: 01-31-16-33858-004-0110
- Views: 19
Similar Properties
Nearby Subdivisions
Allendale Terrace
Arcadia Annex
Arcadia Sub
Bay State Sub
Crisp Manor
Crisp Manor 1st Add
Curns W J Sub
Edgemoor Estates
Edgemoor Estates Rep
Edgemoor Estates Replat
Euclid Estates
Euclid Manor
Franklin Heights
Grovemont
Harcourt
Harcourt Estates
Lake Venice Shores
Laughners Subdivision
Monticello Park
New England Sub
North East Park Shores
North East Park Shores Blk 2 L
North Euclid Ext 1
North Euclid Oasis
North St Petersburg
Overlook Section Shores Acres
Patrician Point
Placido Bayou
Ponderosa Of Shore Acres
Ravenswood
Rondo Sub
Rouse Manor
Schroters Rep
Shore Acres
Shore Acres Bayou Grande Sec
Shore Acres Bayou Grande Sec S
Shore Acres Butterfly Lake Rep
Shore Acres Center
Shore Acres Denver St Rep Bayo
Shore Acres Edgewater Sec
Shore Acres Edgewater Sec Blks
Shore Acres Georgia Ave Rep
Shore Acres Overlook Sec
Shore Acres Overlook Sec Blk 2
Shore Acres Thursbys 2nd Rep
Shore Acres Venice Sec 2nd Pt
Shore Acres Venice Sec 2nd Rep
Shore Acres Venice Sec Pt Rep
Shoreacres Center
Snell Gardens Sub
Snell Shores
Snell Shores Manor
Snell Shores Manor Blk 8 Lot 1
Tallett Hinds Resub
Tulane Sub
Turners C Buck 4th St N Add
Twin Lakes 3rd Add
Venetian Isles
Venetian Place Sub
Waterway Estates Sec 2
Contact Info

- Nicole Haltaufderhyde, REALTOR ®
- Tropic Shores Realty
- Mobile: 352.425.0845
- 352.425.0845
- nicoleverna@gmail.com




