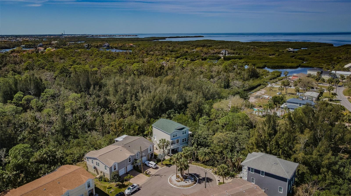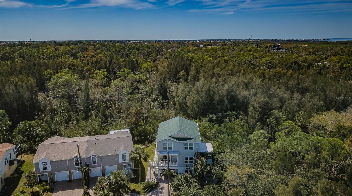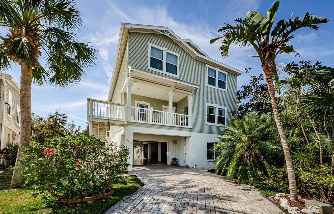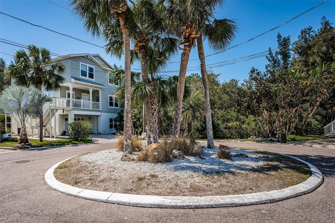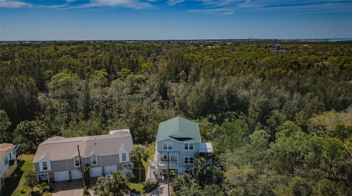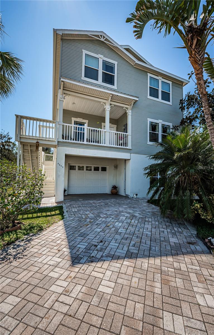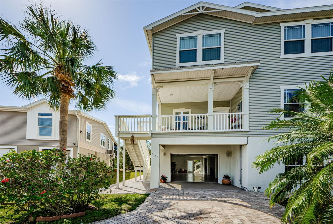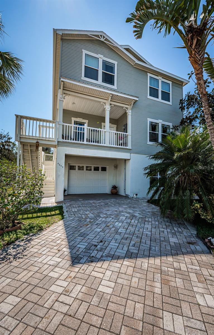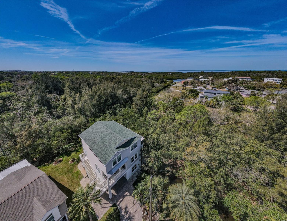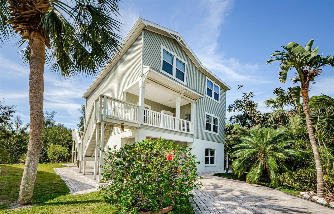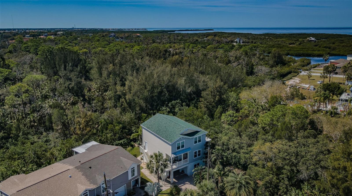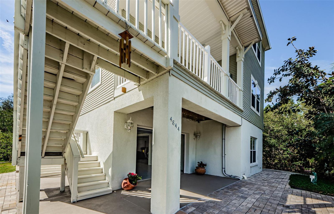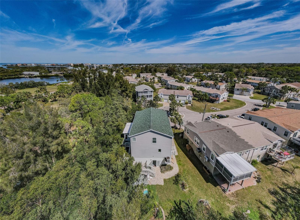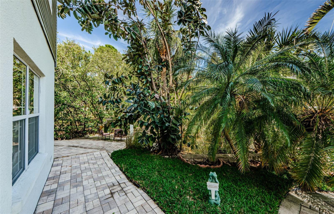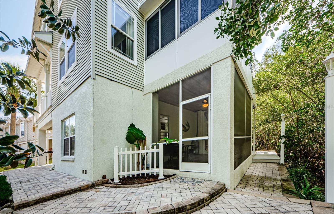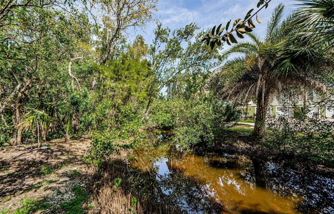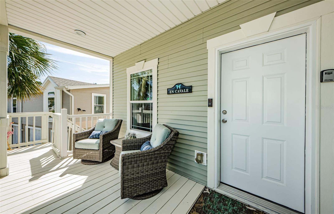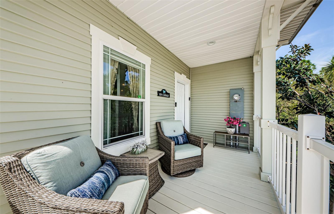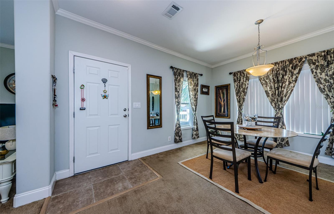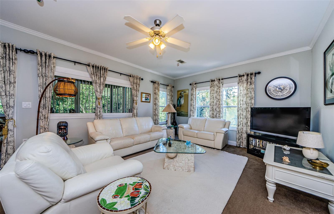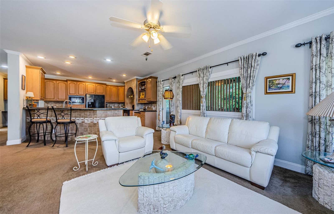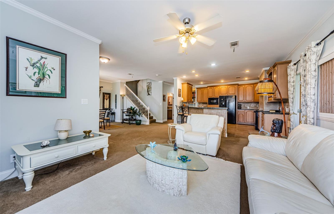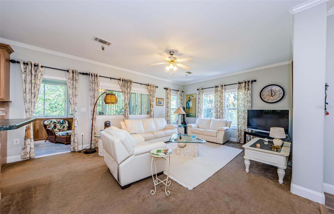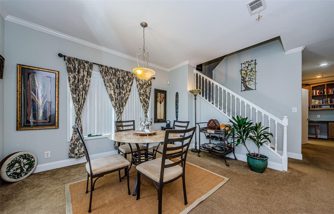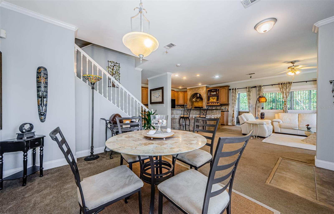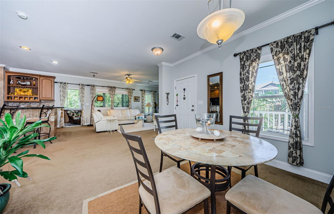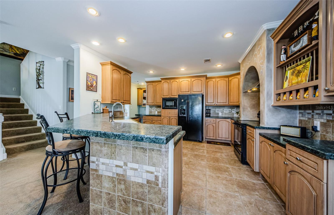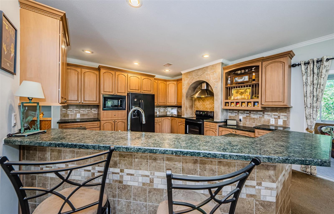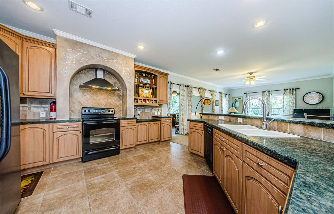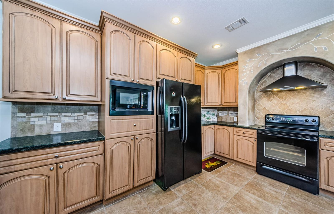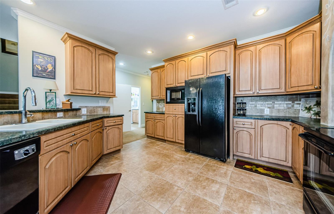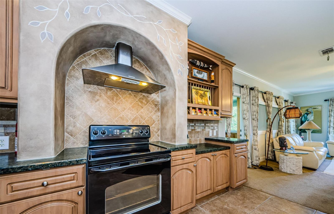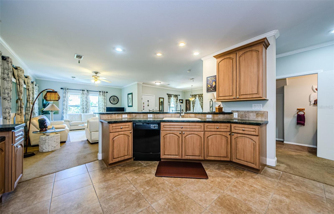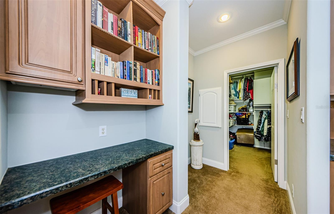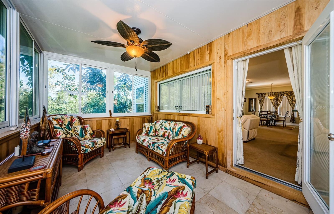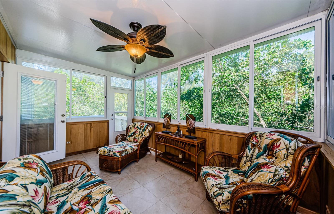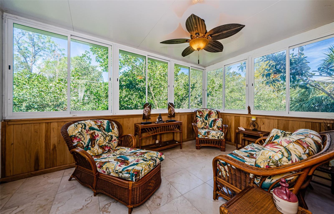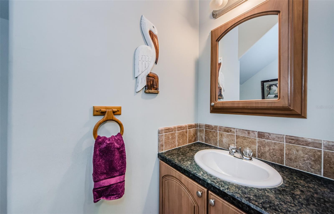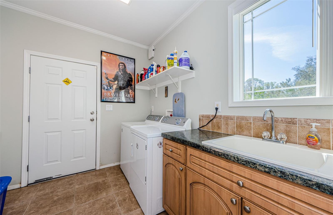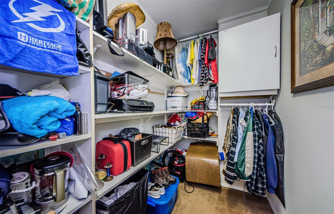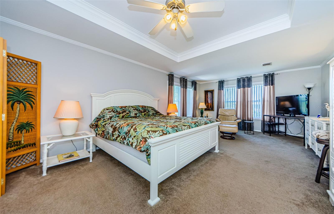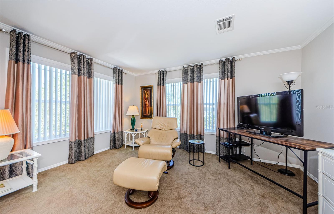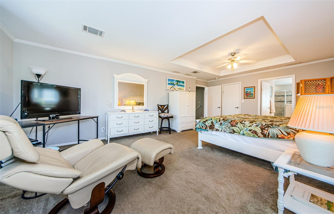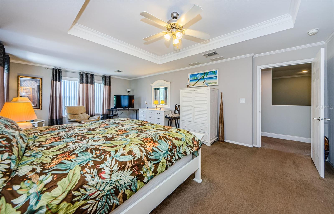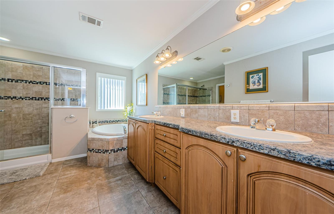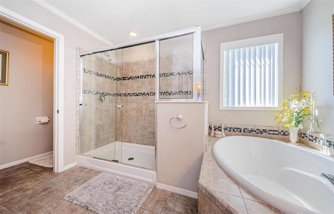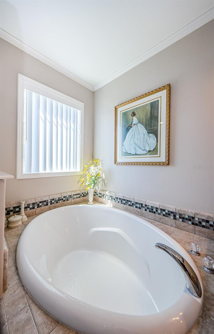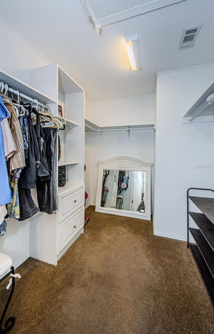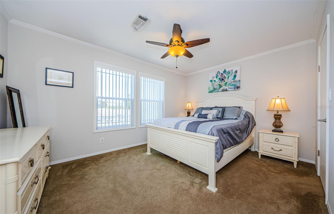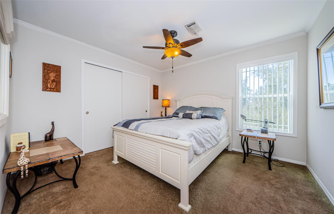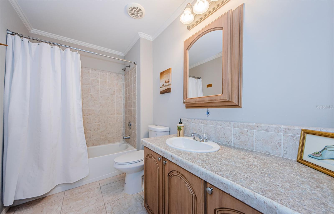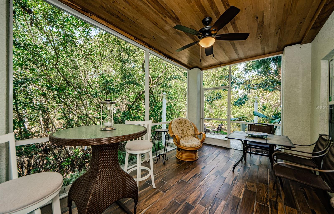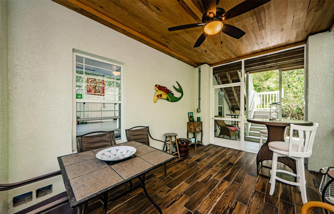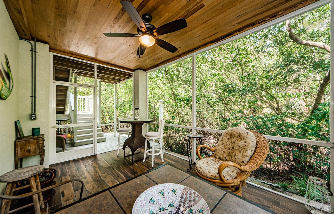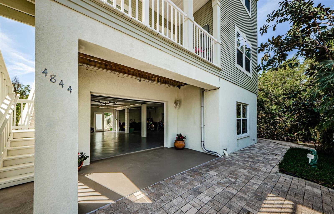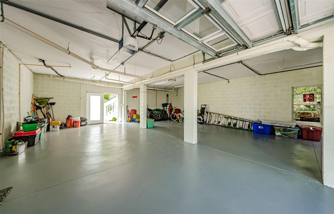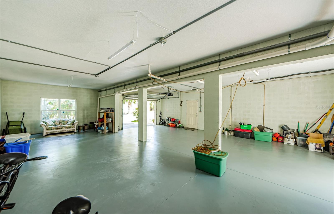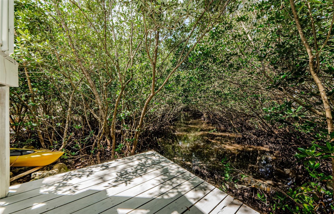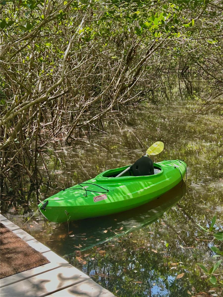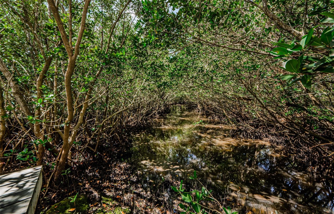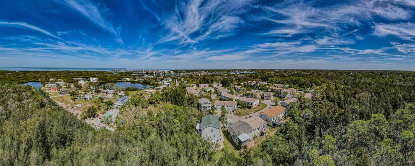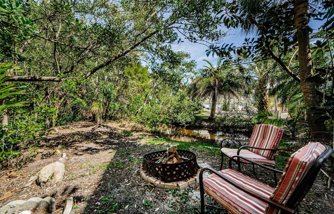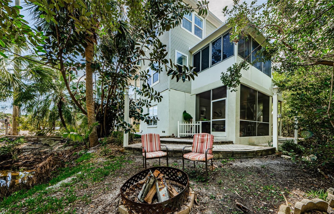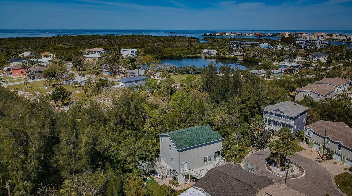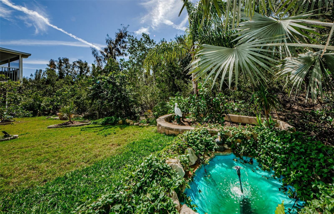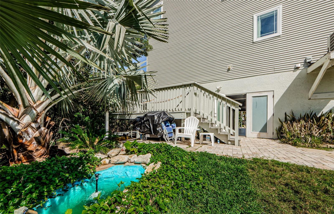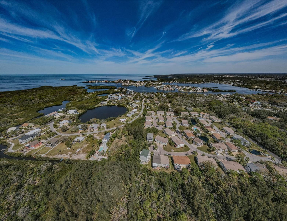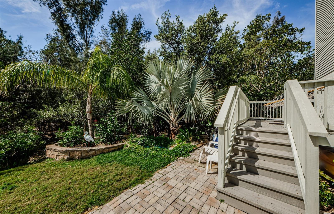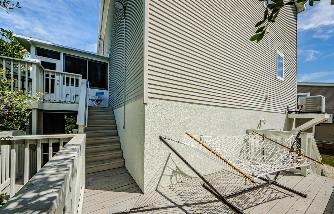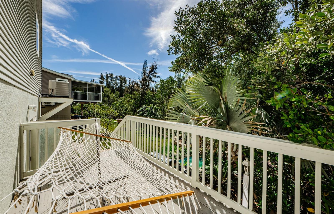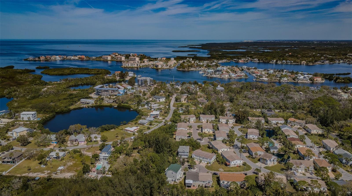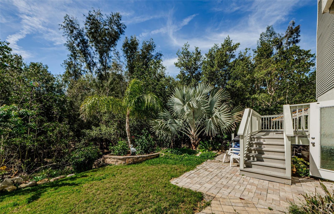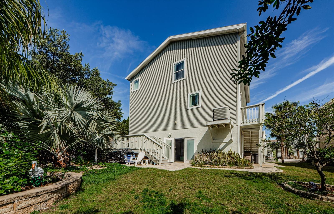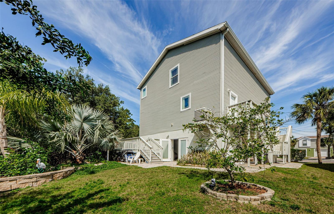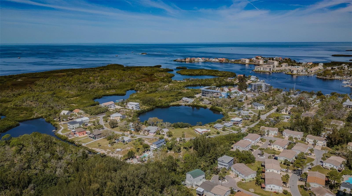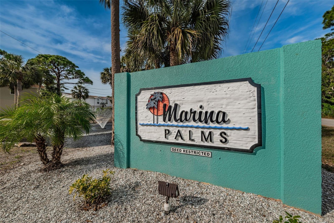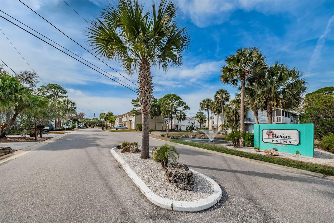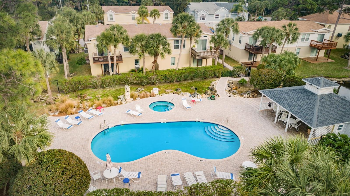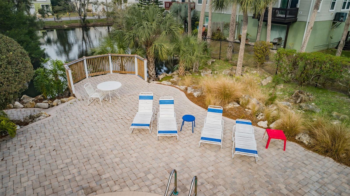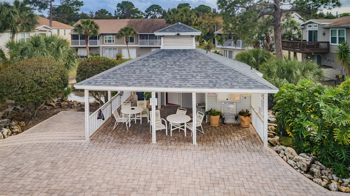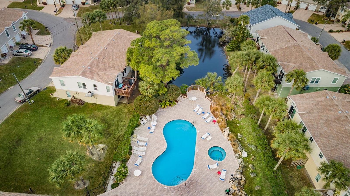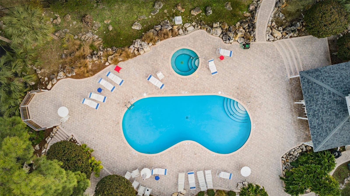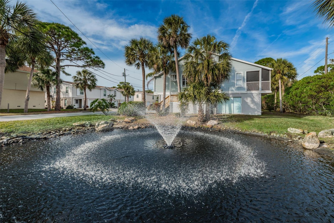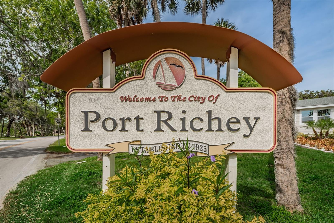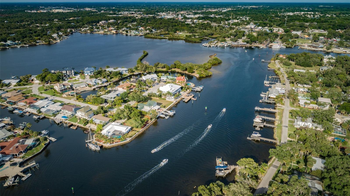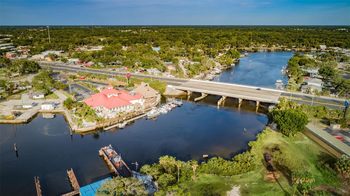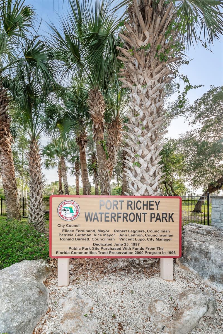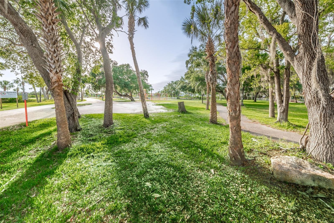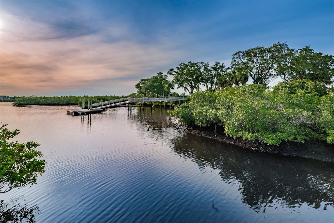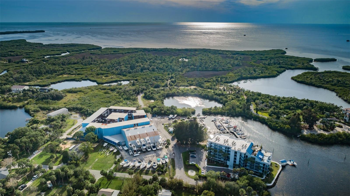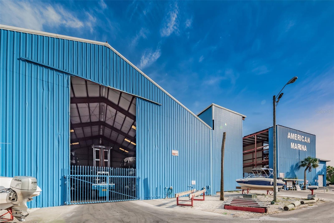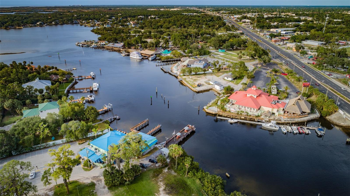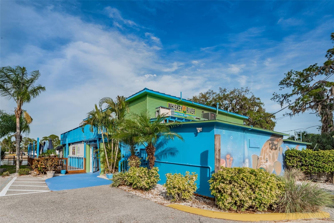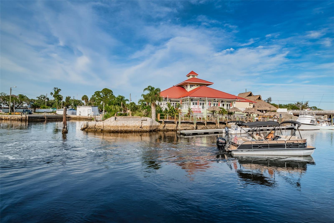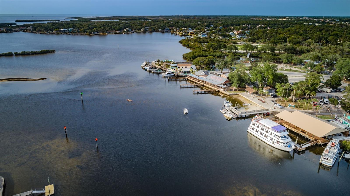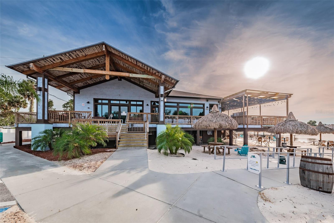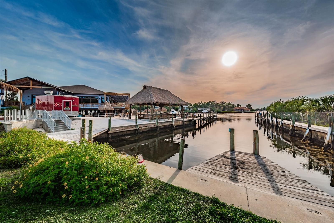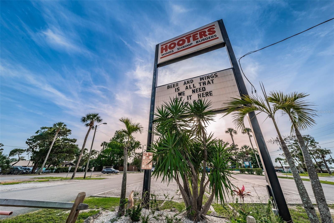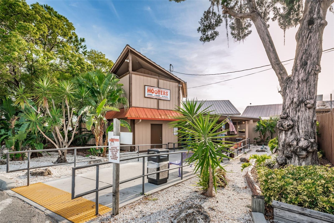4844 Anchorage Cove, PORT RICHEY, FL 34668
Property Photos
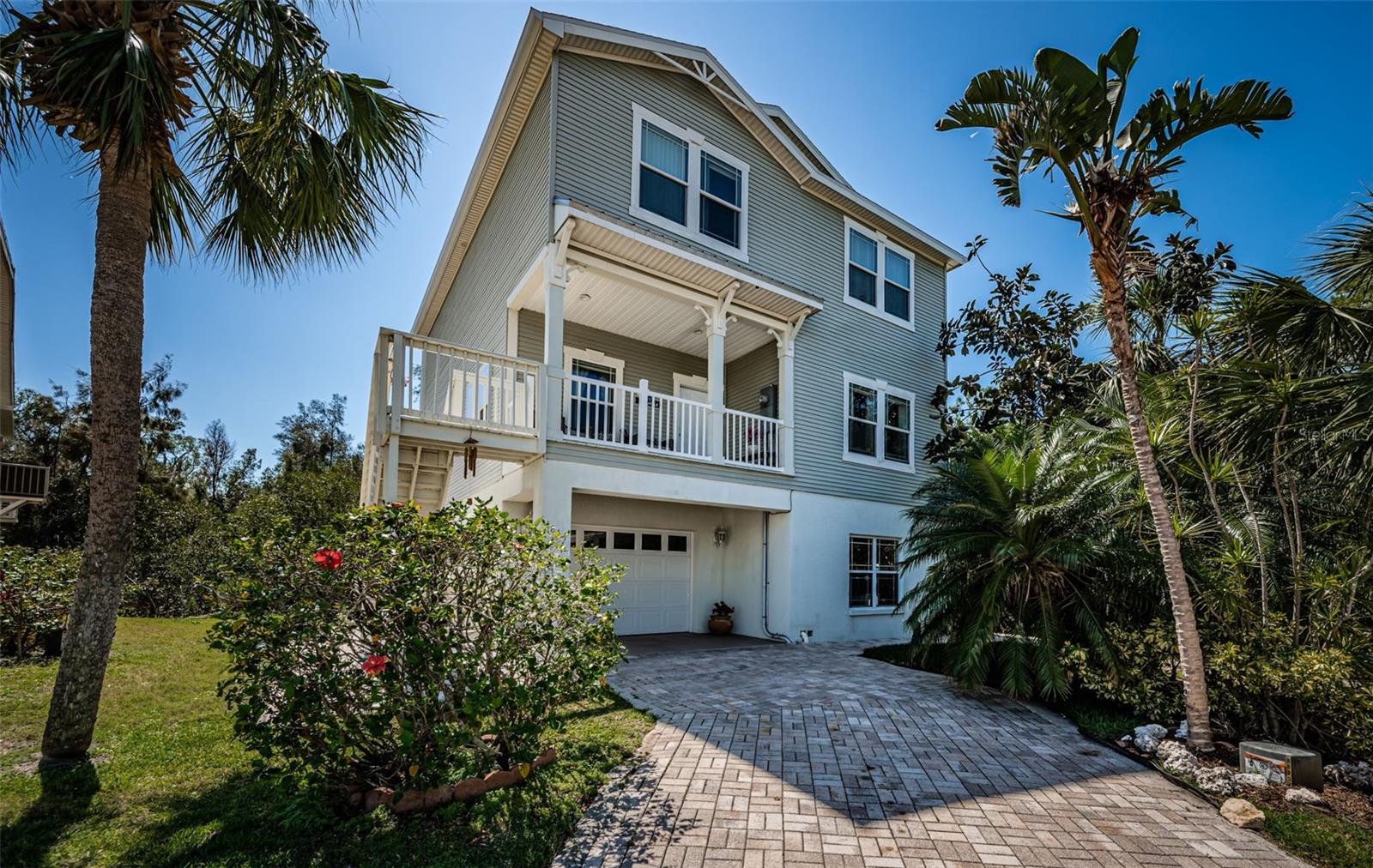
Would you like to sell your home before you purchase this one?
Priced at Only: $687,825
For more Information Call:
Address: 4844 Anchorage Cove, PORT RICHEY, FL 34668
Property Location and Similar Properties
- MLS#: TB8363215 ( Residential )
- Street Address: 4844 Anchorage Cove
- Viewed: 30
- Price: $687,825
- Price sqft: $175
- Waterfront: Yes
- Wateraccess: Yes
- Waterfront Type: Canal Front,Creek,Pond
- Year Built: 2010
- Bldg sqft: 3920
- Bedrooms: 3
- Total Baths: 3
- Full Baths: 2
- 1/2 Baths: 1
- Garage / Parking Spaces: 3
- Days On Market: 12
- Additional Information
- Geolocation: 28.2679 / -82.7339
- County: PASCO
- City: PORT RICHEY
- Zipcode: 34668
- Subdivision: Indian Trace
- Elementary School: Richey Elementary School
- Middle School: Gulf Middle PO
- High School: Gulf High PO
- Provided by: COLDWELL BANKER REALTY
- Contact: Jennifer Zulian
- 727-781-3700

- DMCA Notice
-
DescriptionTranquil waterfront Escape. Approximately 2,445 square feet, this three bedroom, two and a half bathroom home offers a serene waterfront setting with a community pool and low homeowner's association fees. Featuring a tranquil, Old Florida inspired design, the property boasts breezy and cool patios, with multiple levels. Terraces with lookouts provide a vantage point to observe the local wildlife, including eagles, ospreys, and wood storks. Relax in the backyard and enjoy the soothing sounds of the fountain and the ambiance of the yard lights. The mermaid themed patio creates an intimate setting for candlelit dinners. The generously sized primary suite includes a walk in closet and a sitting area. This former model home features numerous upgrades throughout, a newer roof and double pane windows. Storage abounds both inside and out. There is an oversized 3 car garage so bring your boat, kayaks, water toys and golf cart. The property is surrounded by a mixed forest of palms, firs, and mangroves, spanning approximately 58 acres behind the home. Residents can gather around the fire pit or unwind in the all weather Florida room. There is direct access to tidal, navigable waters so you can Kayak to Rocky Creek, Oyster Bayou and the Gulf of Mexico. Don't miss this exceptional home, schedule your tour today. No sight unseen offers will be considered!
Payment Calculator
- Principal & Interest -
- Property Tax $
- Home Insurance $
- HOA Fees $
- Monthly -
For a Fast & FREE Mortgage Pre-Approval Apply Now
Apply Now
 Apply Now
Apply NowFeatures
Building and Construction
- Covered Spaces: 0.00
- Exterior Features: Private Mailbox
- Flooring: Carpet, Ceramic Tile
- Living Area: 2445.00
- Roof: Shingle
Property Information
- Property Condition: Completed
Land Information
- Lot Features: Corner Lot, Cul-De-Sac, City Limits, Landscaped, Level, Near Marina, Near Public Transit, Private, Paved
School Information
- High School: Gulf High-PO
- Middle School: Gulf Middle-PO
- School Elementary: Richey Elementary School
Garage and Parking
- Garage Spaces: 3.00
- Open Parking Spaces: 0.00
- Parking Features: Boat, Garage Door Opener, Golf Cart Parking, Ground Level
Eco-Communities
- Pool Features: Gunite, Heated
- Water Source: Public
Utilities
- Carport Spaces: 0.00
- Cooling: Central Air
- Heating: Central, Electric
- Pets Allowed: Cats OK, Dogs OK
- Sewer: Public Sewer
- Utilities: BB/HS Internet Available, Cable Available, Cable Connected, Electricity Available, Electricity Connected, Phone Available, Sewer Connected, Street Lights, Water Connected
Amenities
- Association Amenities: Pool, Spa/Hot Tub
Finance and Tax Information
- Home Owners Association Fee Includes: Maintenance Grounds
- Home Owners Association Fee: 185.00
- Insurance Expense: 0.00
- Net Operating Income: 0.00
- Other Expense: 0.00
- Tax Year: 2024
Other Features
- Appliances: Dishwasher, Dryer, Microwave, Range Hood, Refrigerator, Washer
- Association Name: J Mick
- Association Phone: 727-817-1415
- Country: US
- Furnished: Negotiable
- Interior Features: High Ceilings, Kitchen/Family Room Combo, Living Room/Dining Room Combo, Open Floorplan, PrimaryBedroom Upstairs, Solid Surface Counters, Stone Counters, Vaulted Ceiling(s), Walk-In Closet(s), Window Treatments
- Legal Description: MARINA PALMS PB 26 PGS 4-6 LOT 13 BLOCK C OR 6342 PG 789
- Levels: Two
- Area Major: 34668 - Port Richey
- Occupant Type: Owner
- Parcel Number: 16-25-31-009.0-00C.00-013.0
- Style: Coastal, Contemporary, Custom, Elevated, Florida, Key West, Traditional
- View: Garden, Park/Greenbelt, Trees/Woods, Water
- Views: 30
- Zoning Code: PUD
Similar Properties
Nearby Subdivisions
Aristida Ph 02b
Bay Park Estates
Bayou Vista
Bayou Vista Sub
Bear Creek Sub
Behms Sub
Brown Acres
C F Yorks Replat Of H R Nicks
Coopers Sub
Coventry
Davis Sub
Driftwood Village
Driftwood Village 1st Add
Driftwood Village First Add
Embassy Hills
Executive Woods
Forest Lake Estates
Forestwood
Golden Acres
Gulf Highlands
Harbor Isles
Harborpointe
Hayward Miles Sub
Heritage Village
Holiday Hill
Holiday Hill Estates
Indian Trace
Jasmine Lakes
Jasmine Lakes Sub
Jasmine Lakes Un 5 D
Jasmine Trails
Jasmine Trails Ph 04
Marthas Vineyard
N/a
Not Applicable
Not In Hernando
Not On List
Orchards Radcliffe Condo
Orchid Lake Village
Orchid Lake Village East
Palm Lake
Palm Sub
Palm Terrace Estates
Palm Terrace Gardens
Regency Park
Richey Cove First Add
Ridge Crest Gardens
San Clemente East
San Clemente Village
Schroters Point
Temple Terrace
The Lakes
Timber Oaks
Timber Oaks San Clemente Villa
Trailer Haven
Unplatted
West Port
West Port Sub

- Nicole Haltaufderhyde, REALTOR ®
- Tropic Shores Realty
- Mobile: 352.425.0845
- 352.425.0845
- nicoleverna@gmail.com



