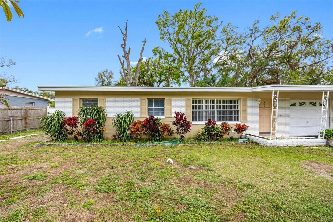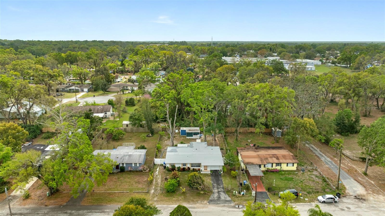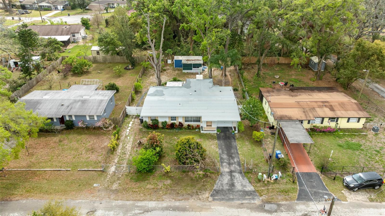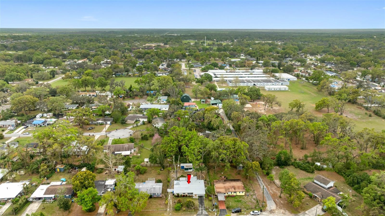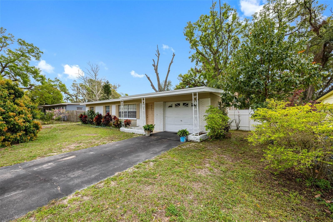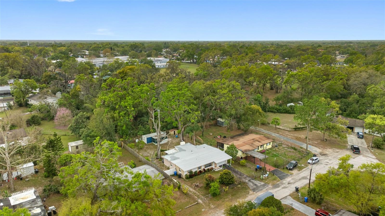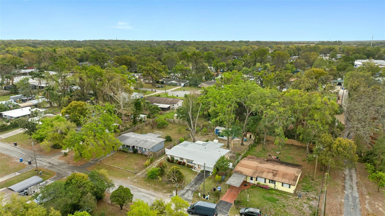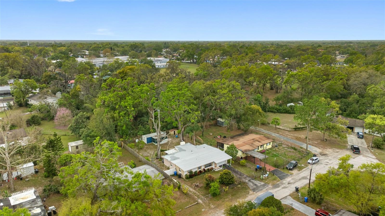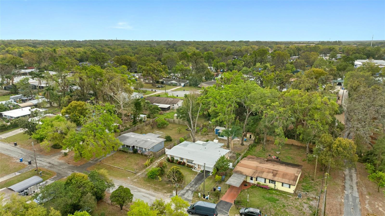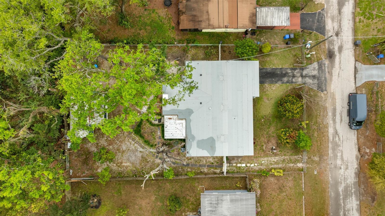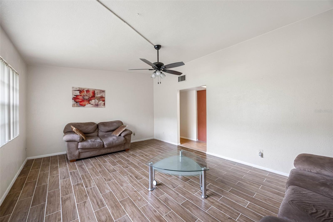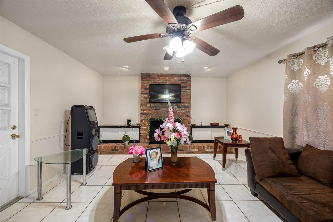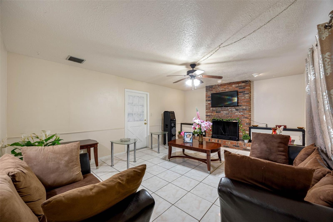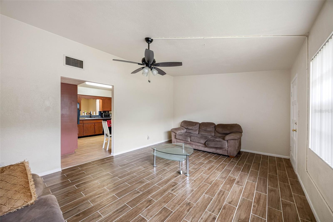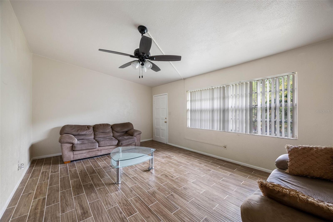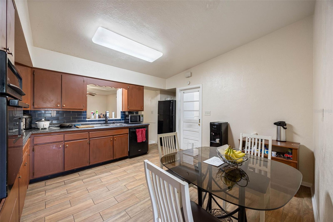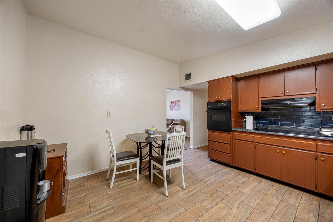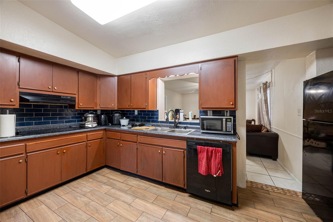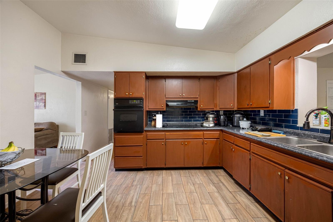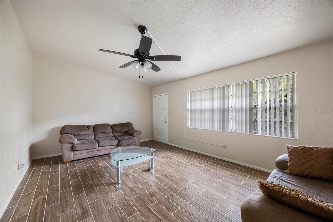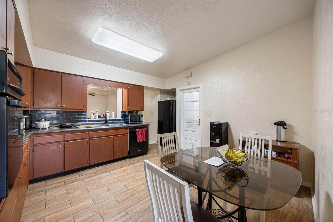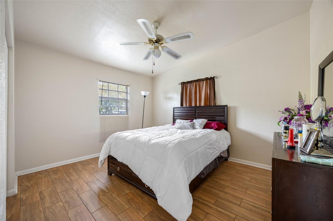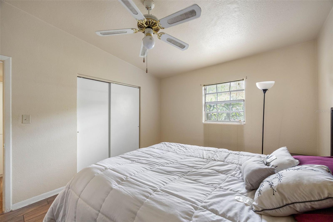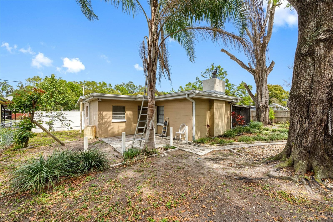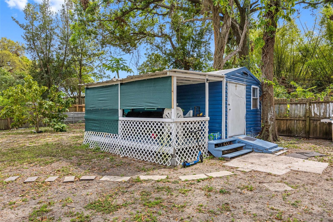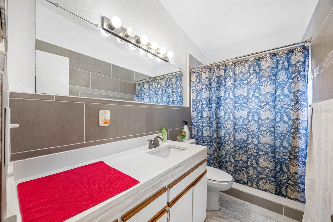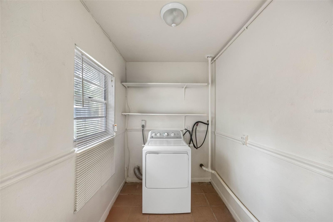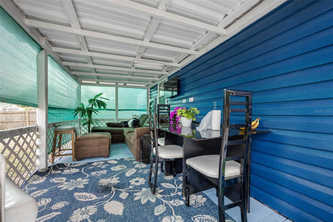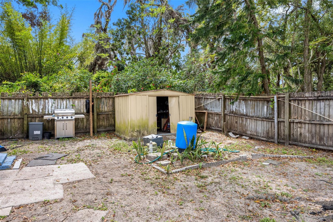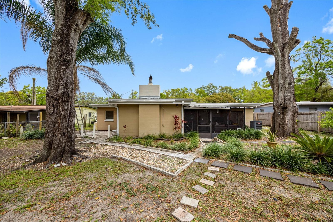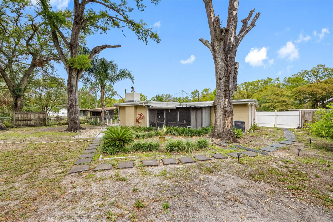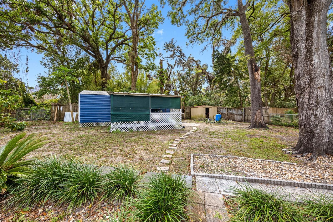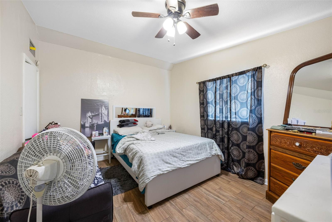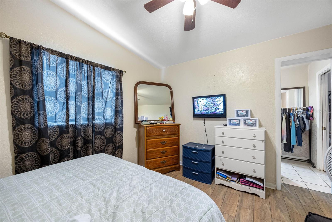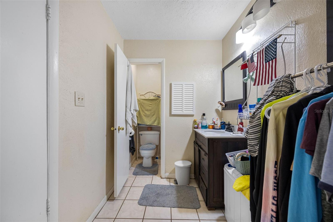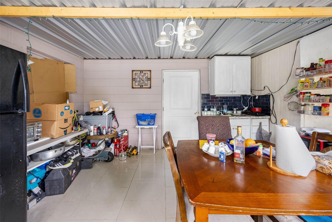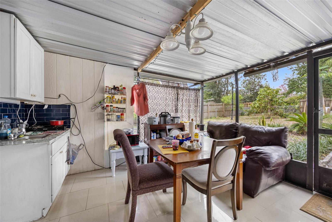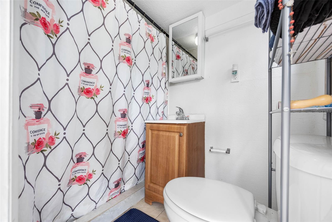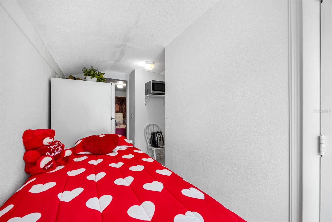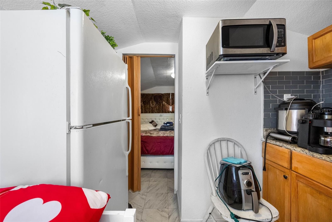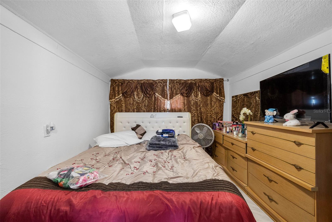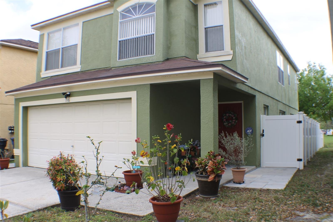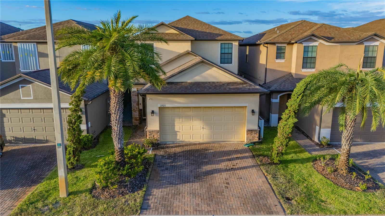919 Valmar Street, BRANDON, FL 33511
Property Photos
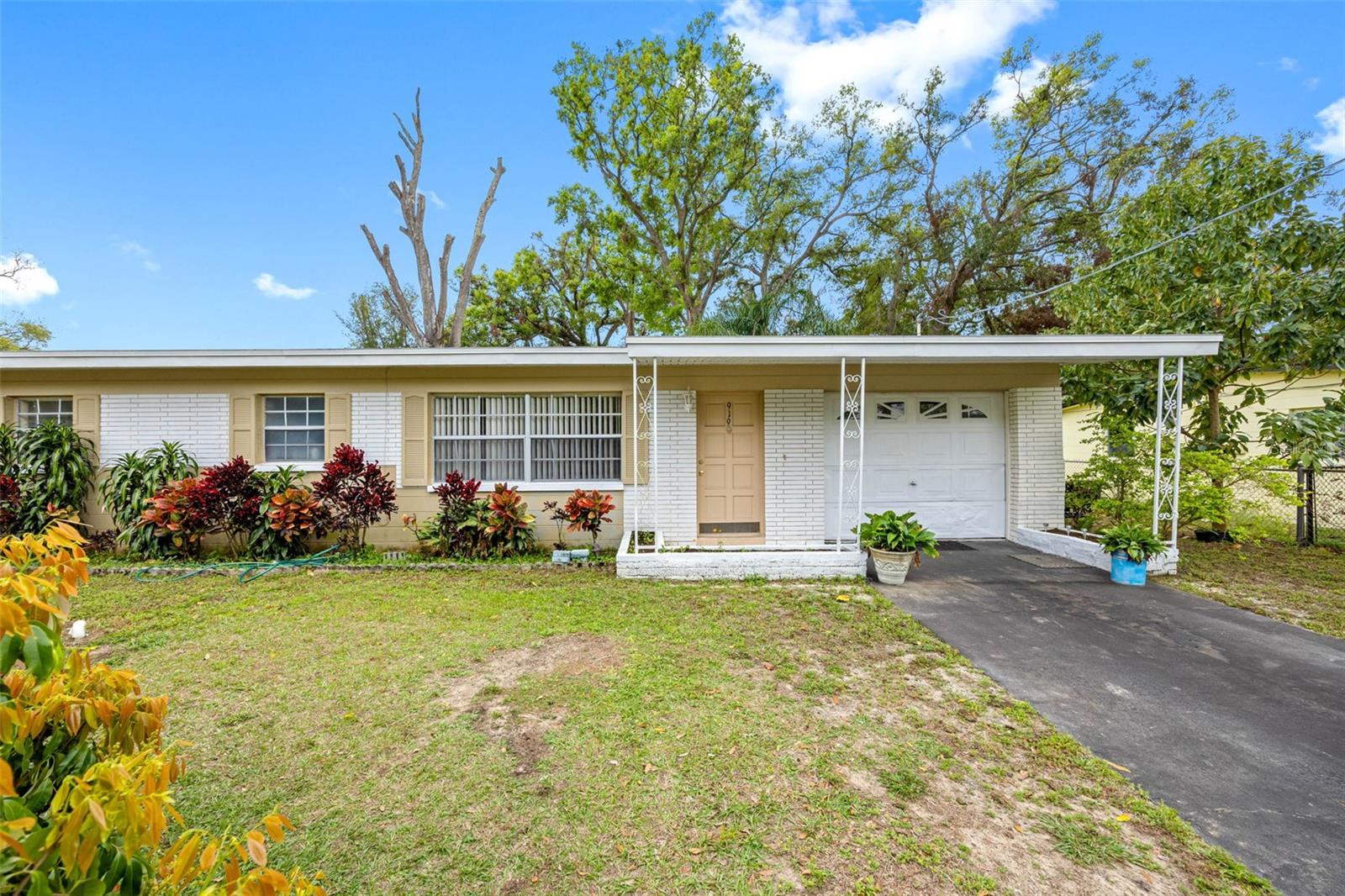
Would you like to sell your home before you purchase this one?
Priced at Only: $340,000
For more Information Call:
Address: 919 Valmar Street, BRANDON, FL 33511
Property Location and Similar Properties
- MLS#: TB8363334 ( Residential )
- Street Address: 919 Valmar Street
- Viewed: 10
- Price: $340,000
- Price sqft: $149
- Waterfront: No
- Year Built: 1960
- Bldg sqft: 2282
- Bedrooms: 3
- Total Baths: 3
- Full Baths: 3
- Garage / Parking Spaces: 1
- Days On Market: 7
- Additional Information
- Geolocation: 27.9197 / -82.2714
- County: HILLSBOROUGH
- City: BRANDON
- Zipcode: 33511
- Subdivision: Bell Shoals Gardens
- Elementary School: Brooker HB
- Middle School: Burns HB
- High School: Bloomingdale HB
- Provided by: NEW BEGINNING REALTY LLC
- Contact: Yaixy Cabrera
- 813-249-5932

- DMCA Notice
-
DescriptionThis is the perfect home for you, a property with a huge yard, and a large lot. This property have a fully fenced back yard with an storage shed and a separate place which can be an extra income to rent ,also inside the house areday another efficet rented an office or a workshop in back. Plenty of room to spread out with 2 living space and a large eat in Kitchen and a beautiful back terrace with tile. No sewer bills because this house is on septic . This is a great opportunity to get a beautiful farm home in the middle of the city just minutes away from Brandon Mall and Shoppings. The property has fruit trees such as Guava, Tangerine, Plum and Papaya. This is a gem in the heart of Brandon, don't miss this opportunity!!!! FHA financing are welcome. Honey stop the car, look at this great property!!!
Payment Calculator
- Principal & Interest -
- Property Tax $
- Home Insurance $
- HOA Fees $
- Monthly -
For a Fast & FREE Mortgage Pre-Approval Apply Now
Apply Now
 Apply Now
Apply NowFeatures
Building and Construction
- Covered Spaces: 0.00
- Exterior Features: Other
- Flooring: Ceramic Tile
- Living Area: 1679.00
- Roof: Shingle
School Information
- High School: Bloomingdale-HB
- Middle School: Burns-HB
- School Elementary: Brooker-HB
Garage and Parking
- Garage Spaces: 1.00
- Open Parking Spaces: 0.00
Eco-Communities
- Water Source: Public
Utilities
- Carport Spaces: 0.00
- Cooling: Central Air
- Heating: Central
- Sewer: Septic Tank
- Utilities: Sewer Connected, Water Connected
Finance and Tax Information
- Home Owners Association Fee: 0.00
- Insurance Expense: 0.00
- Net Operating Income: 0.00
- Other Expense: 0.00
- Tax Year: 2024
Other Features
- Appliances: Microwave, Range, Refrigerator
- Country: US
- Interior Features: Attic Fan
- Legal Description: BELL SHOALS GARDENS LOT 16
- Levels: One
- Area Major: 33511 - Brandon
- Occupant Type: Owner
- Parcel Number: U-35-29-20-2JU-000000-00016.0
- Views: 10
- Zoning Code: RSC-6
Similar Properties
Nearby Subdivisions
Alafia Estates
Alafia Preserve
Bell Shoals Gardens
Belle Timbre
Bloomingdale Sec C
Bloomingdale Sec D
Bloomingdale Sec E
Bloomingdale Sec F
Bloomingdale Section C
Bloomingdale Village Ph 2
Bloomingdale Village Ph I Sub
Brandon Lake Park
Brandon Oak Grove Estates
Brandon Pointe
Brandon Pointe Ph 3 Prcl
Brandon Preserve
Brandon Spanish Oaks Subdivisi
Brandon Terrace Park
Brandon Tradewinds
Breezy Meadows
Brooker Rdg
Brooker Reserve
Brookwood Sub
Bryan Manor South
Camelot Woods Ph 2
Cedar Grove
Dogwood Hills
Four Winds Estates
Gallery Gardens 3rd Add
Garden Oaks Un 2
Heather Lakes
Hickory Lakes Ph 1
Hickory Lakes Ph 2
Hickory Ridge
Hidden Lakes
Hidden Reserve
Hillside
Hunter Place
Indian Hills
La Viva
Marphil Manor
Oak Mont
Oakmont
Orange Grove Estates
Peppermill At Providence Lakes
Peppermill Iii At Providence L
Plantation Estates
Ponderosa
Ponderosa 2nd Add
Providence Lakes
Providence Lakes Prcl M
Providence Lakes Prcl Mf Pha
Replat Of Bellefonte
Riverwoods Hammock
Sanctuary At John Moore Road
Sanctuary At John Moore Road L
Scenic Heights Sub
Shoals
Southwood Hills
Sterling Ranch
Sterling Ranch Unts 7 8 9
Stonewood Sub
Tanglewood
Unplatted
Van Sant Sub
Vineyards
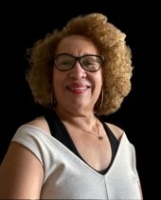
- Nicole Haltaufderhyde, REALTOR ®
- Tropic Shores Realty
- Mobile: 352.425.0845
- 352.425.0845
- nicoleverna@gmail.com



