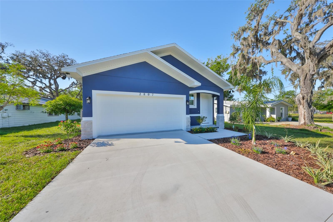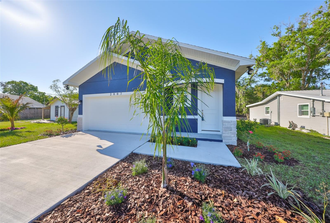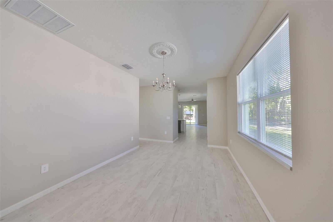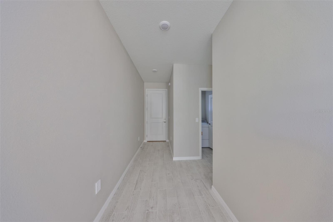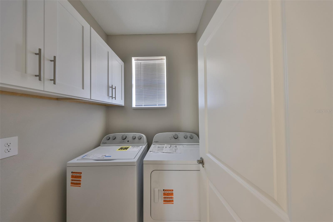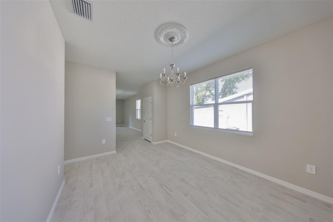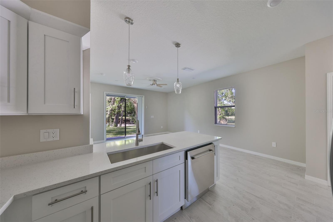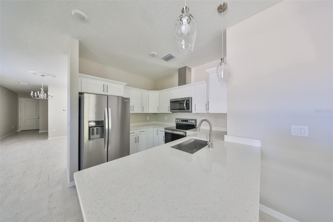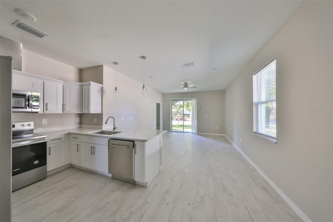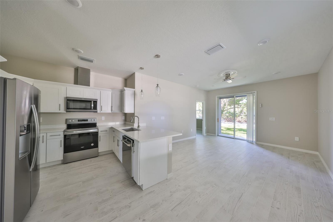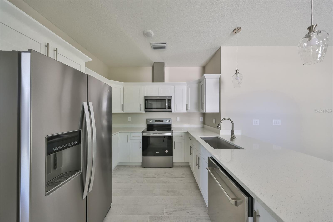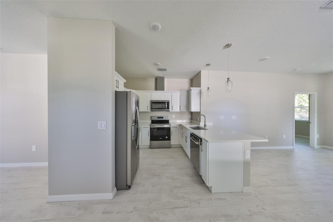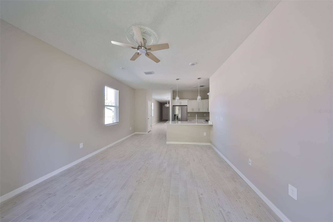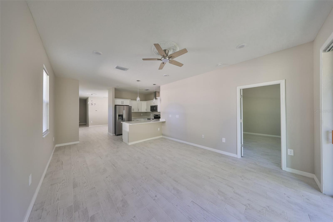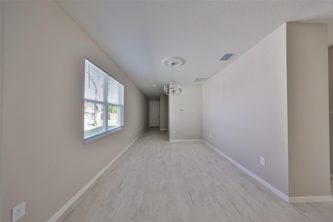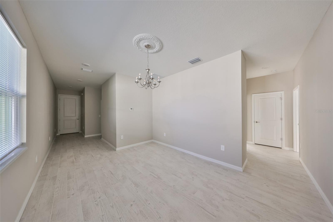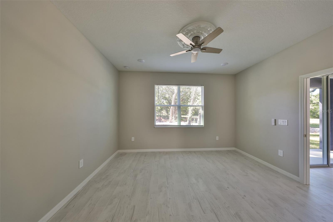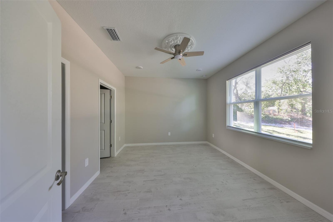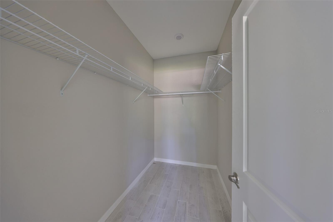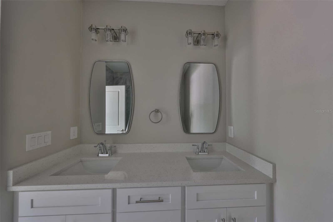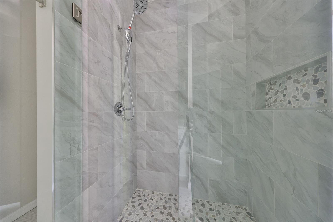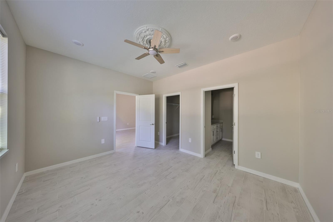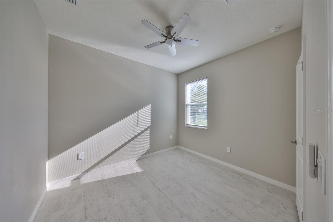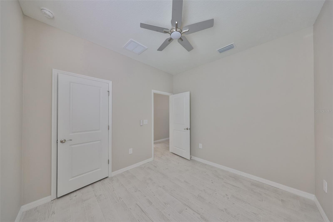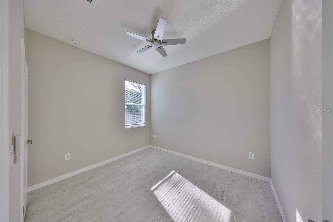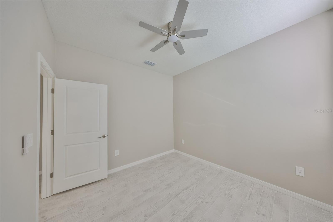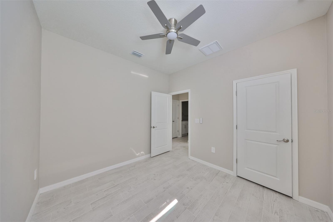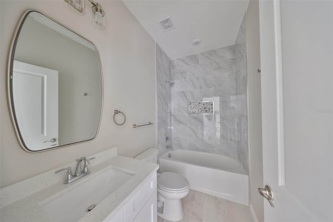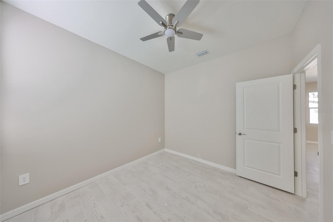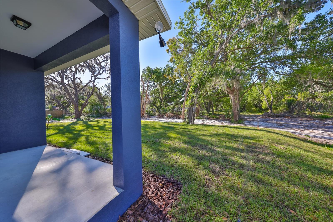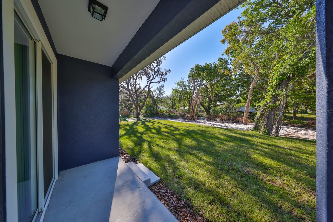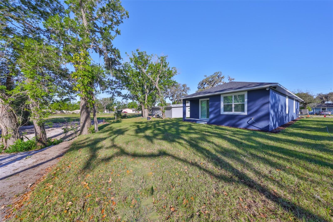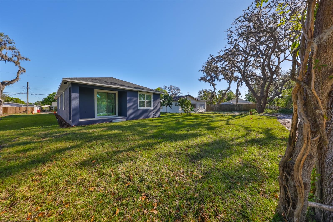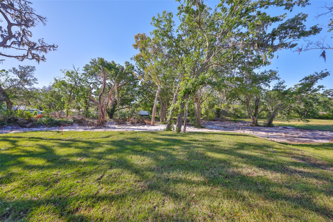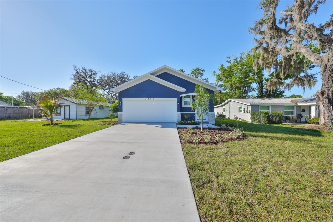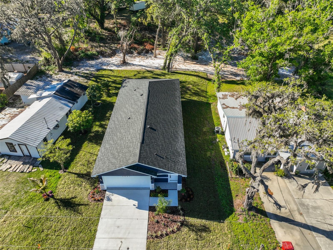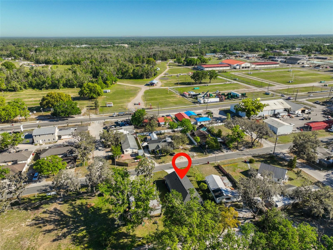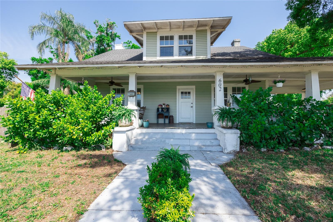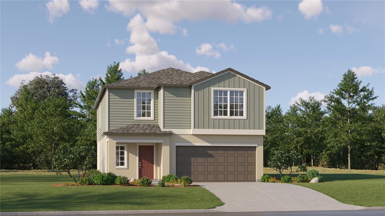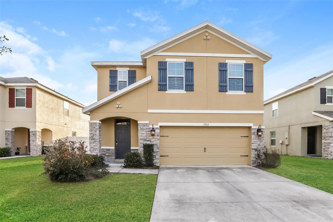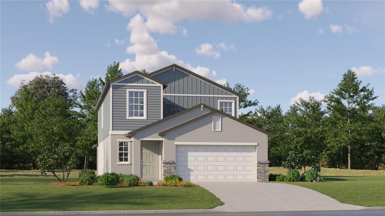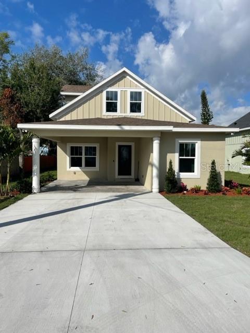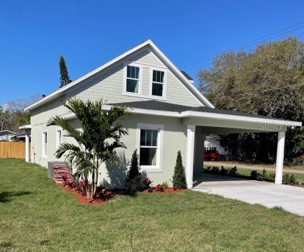2807 Granfield Avenue, PLANT CITY, FL 33563
Property Photos
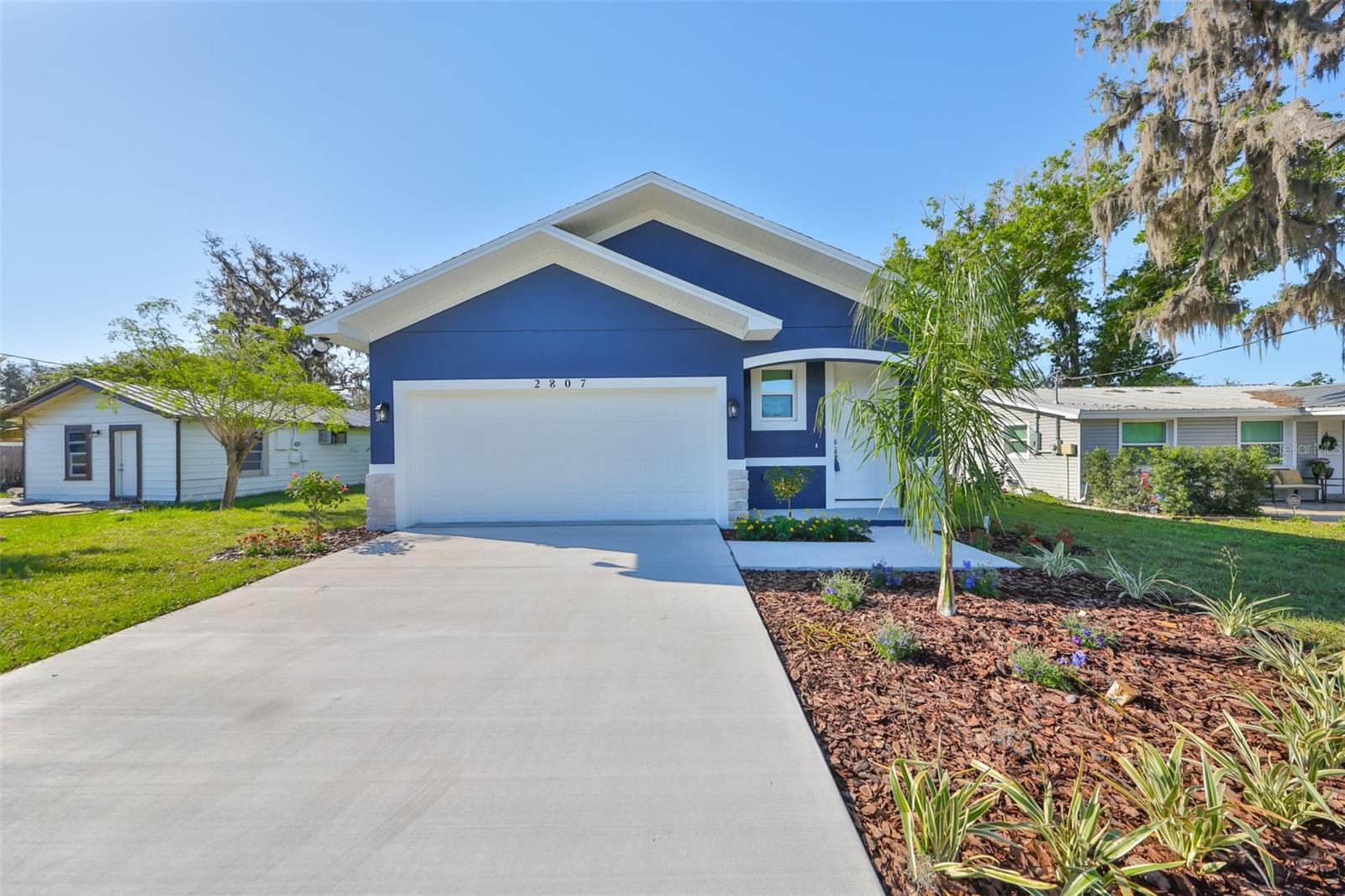
Would you like to sell your home before you purchase this one?
Priced at Only: $388,000
For more Information Call:
Address: 2807 Granfield Avenue, PLANT CITY, FL 33563
Property Location and Similar Properties
- MLS#: TB8363610 ( Residential )
- Street Address: 2807 Granfield Avenue
- Viewed: 14
- Price: $388,000
- Price sqft: $199
- Waterfront: No
- Year Built: 2025
- Bldg sqft: 1952
- Bedrooms: 3
- Total Baths: 2
- Full Baths: 2
- Garage / Parking Spaces: 2
- Days On Market: 10
- Additional Information
- Geolocation: 28.0135 / -82.1518
- County: HILLSBOROUGH
- City: PLANT CITY
- Zipcode: 33563
- Subdivision: West Pinecrest
- Provided by: ALLISON JAMES ESTATES & HOMES
- Contact: Brenda Monroy Felipe, Mrs
- 941-500-4922

- DMCA Notice
-
DescriptionMove in ready! This 2025 New Home has No HOA, No CDD fees! Home features 3 bedrooms and 2 full baths. This incredible residence boasts all the essential upgrades, including stainless steel appliances and a washer and dryer, all brand new. The property was constructed with meticulous attention to detail. Kitchen features include quartz countertops, modern lighting fixtures, a gooseneck faucet, closet pantry, and a convenient lazy Susan cabinet. Separate dining room for all dining entertaining. Eating space also found in the kitchen nook for all quick bites. The home has ceramic tile flooring throughout the home . Complete landscaping with new sod, flowers and lighting on four corners of the home. Charming small porch in the front and a back porch as well all under roof. The master bedroom boasts an impressive ceiling fan crown molding, a walk in closet, and a master bath that is truly stunning.Home is situated only 2.7 miles from the I 4 corridor. Come take a look at this stunning 3/2 with 2 car garage. Make your appointment today!.Some details to note when touring the home include quartz countertops in the kitchen and both bathrooms. Don't miss seeing the quartz trim on the window sills. Ceiling fan crown molding and all new window blinds.
Payment Calculator
- Principal & Interest -
- Property Tax $
- Home Insurance $
- HOA Fees $
- Monthly -
For a Fast & FREE Mortgage Pre-Approval Apply Now
Apply Now
 Apply Now
Apply NowFeatures
Building and Construction
- Builder Name: Kaiden Builders, LLC
- Covered Spaces: 0.00
- Exterior Features: Other, Private Mailbox, Sliding Doors
- Flooring: Ceramic Tile
- Living Area: 1467.00
- Roof: Shingle
Property Information
- Property Condition: Completed
Land Information
- Lot Features: City Limits, Landscaped
Garage and Parking
- Garage Spaces: 2.00
- Open Parking Spaces: 0.00
Eco-Communities
- Water Source: Public
Utilities
- Carport Spaces: 0.00
- Cooling: Central Air
- Heating: Central
- Sewer: Public Sewer
- Utilities: Public
Finance and Tax Information
- Home Owners Association Fee: 0.00
- Insurance Expense: 0.00
- Net Operating Income: 0.00
- Other Expense: 0.00
- Tax Year: 2024
Other Features
- Appliances: Built-In Oven, Dishwasher, Disposal, Dryer, Microwave, Range, Refrigerator, Washer
- Country: US
- Interior Features: Built-in Features, Ceiling Fans(s), Eat-in Kitchen, Other, Primary Bedroom Main Floor, Solid Surface Counters, Split Bedroom, Stone Counters, Walk-In Closet(s), Window Treatments
- Legal Description: WEST PINECREST LOT 4 BLOCK 7
- Levels: One
- Area Major: 33563 - Plant City
- Occupant Type: Vacant
- Parcel Number: P-30-28-22-58T-000007-00004.0
- Views: 14
- Zoning Code: R-1
Similar Properties
Nearby Subdivisions
Alabama Sub
East Side Sub
Gibson Terrace Resub
Greenville Sub 8
Haggard Sub
Hillsboro Park
Madison Park
Madison Park East
Oakwood Estates
Orange Court Sub 2
Park East
Pinecrest
Piney Oaks Estates Ph One
Plant City Historical Area
Poinsettia Place
Seminole Lake Estates
Shannon Estates
Shannon Terrace
Sunset Heights Rev
Unplatted
Walden Lake
Walden Lake Sub
Walden Lake Sub Un 1
Walden Woods Single Family
West Pinecrest

- Nicole Haltaufderhyde, REALTOR ®
- Tropic Shores Realty
- Mobile: 352.425.0845
- 352.425.0845
- nicoleverna@gmail.com



