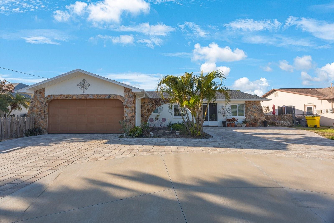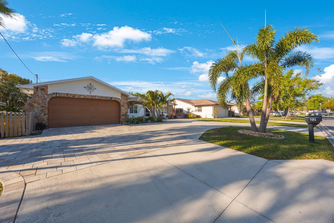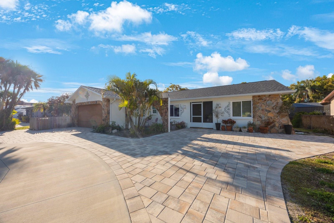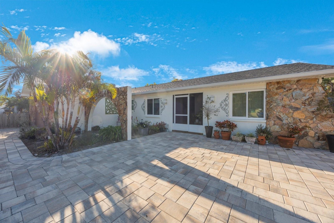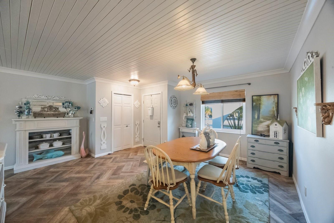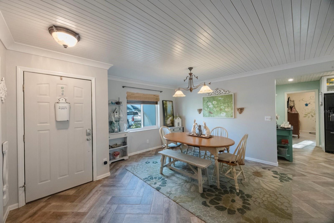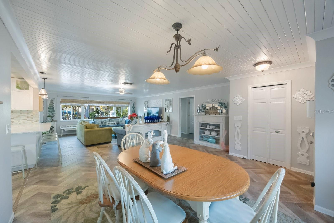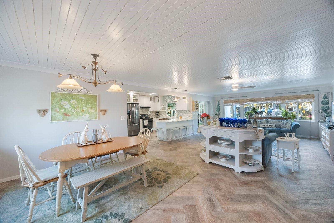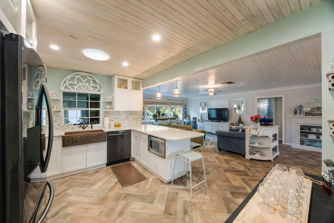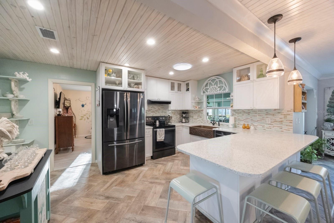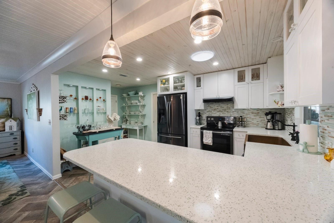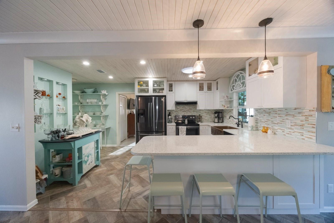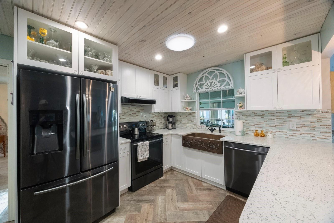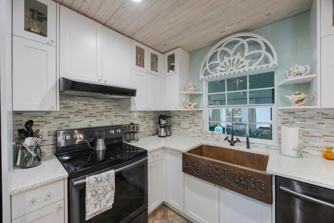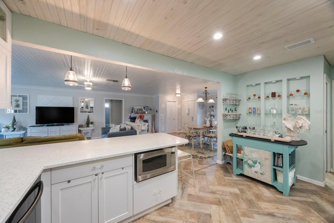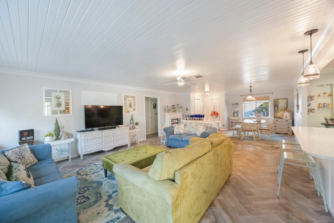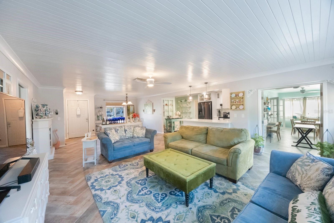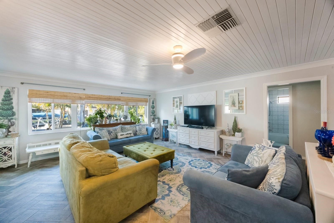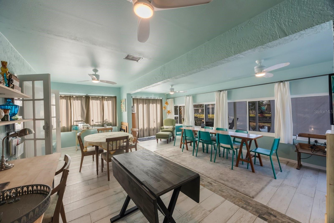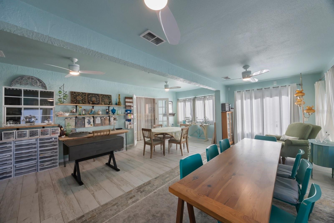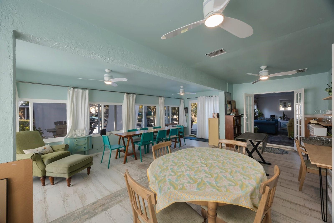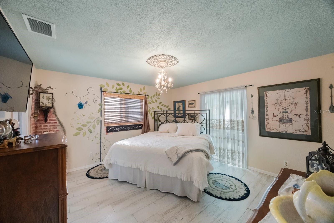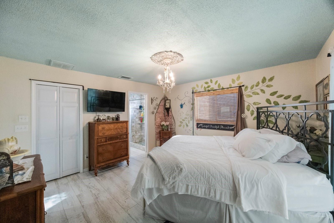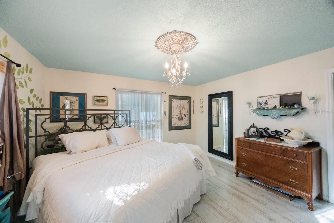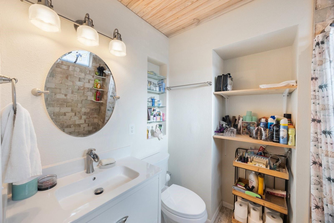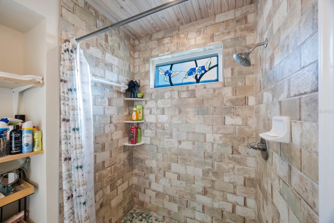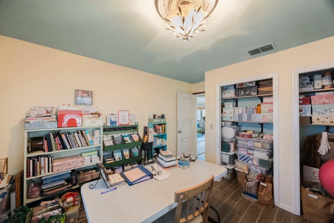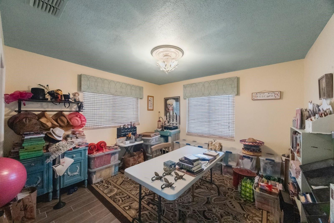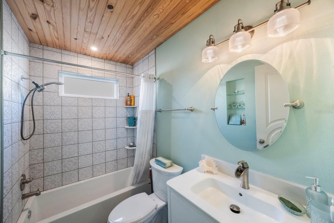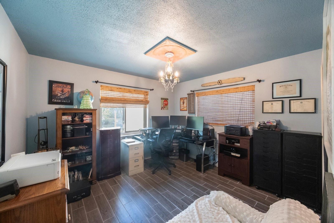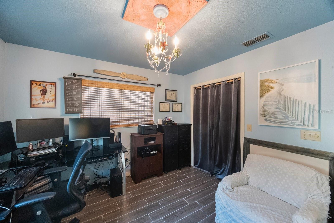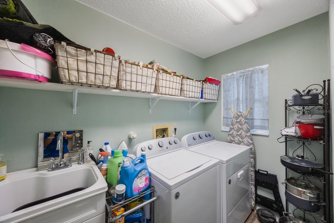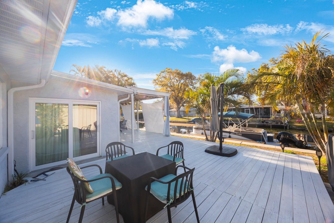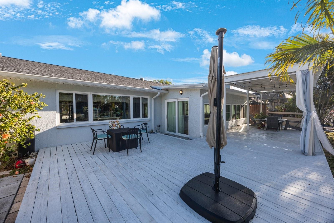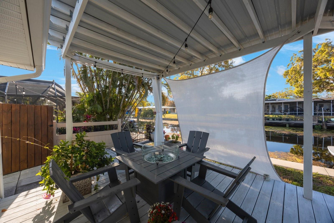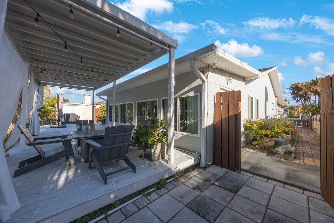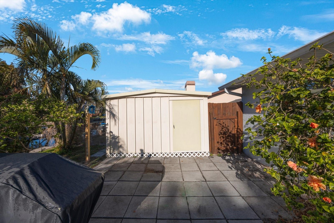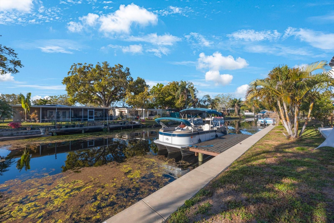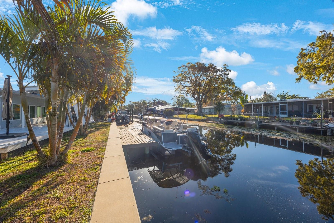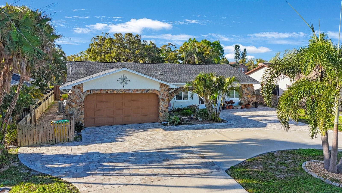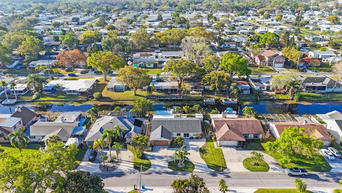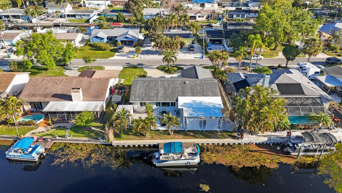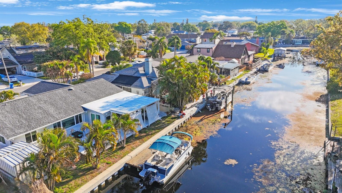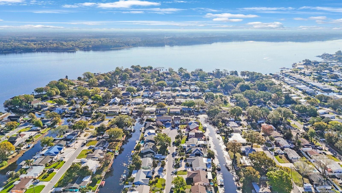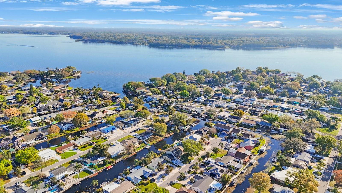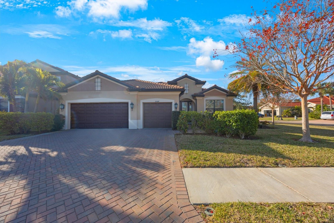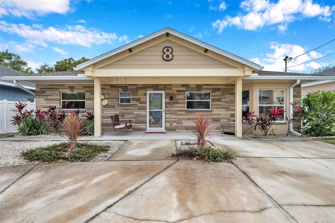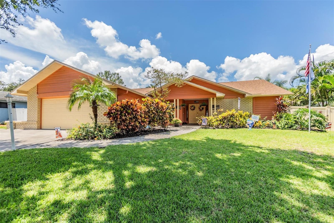22 Oak Avenue, PALM HARBOR, FL 34684
Property Photos
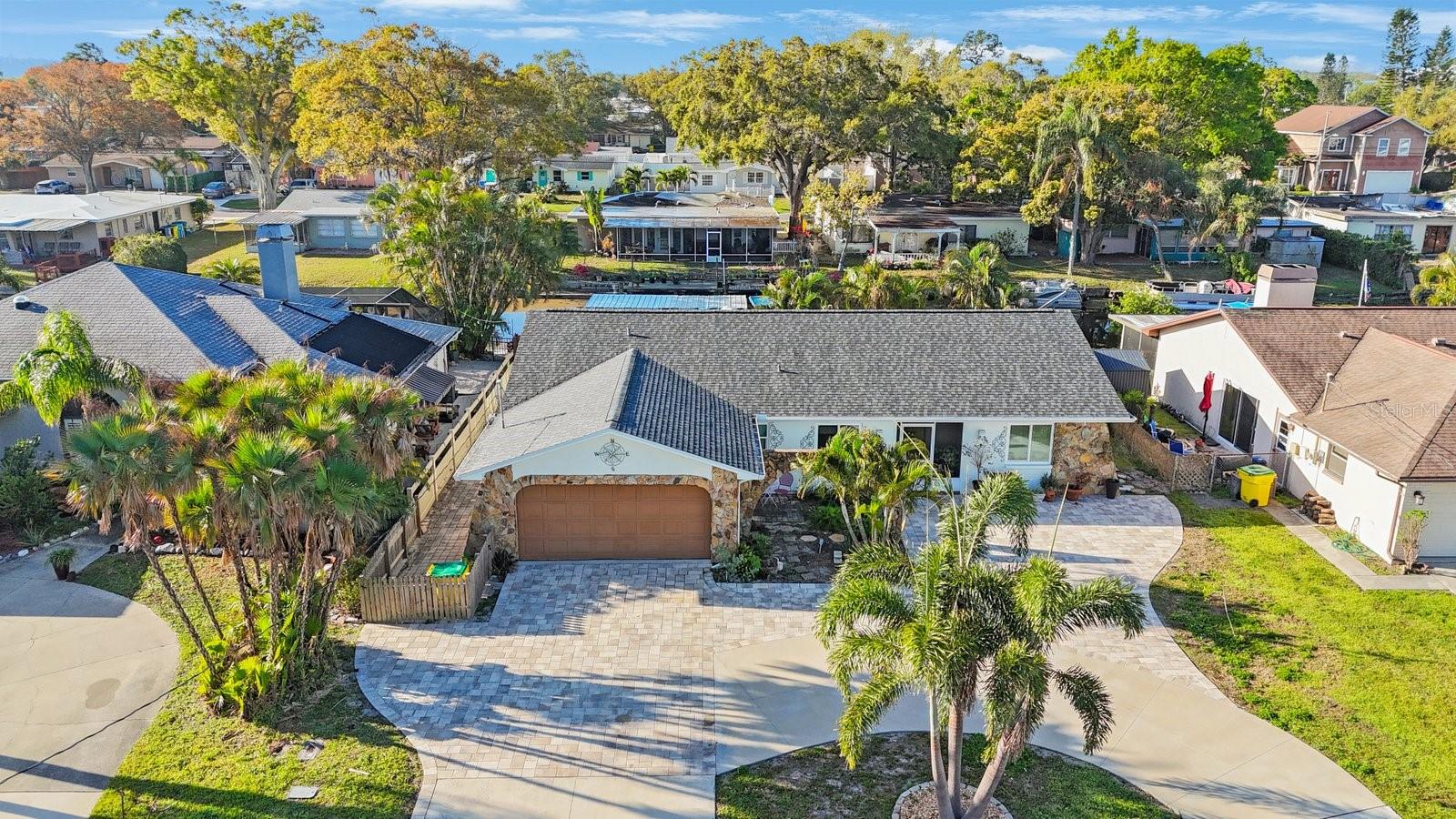
Would you like to sell your home before you purchase this one?
Priced at Only: $675,000
For more Information Call:
Address: 22 Oak Avenue, PALM HARBOR, FL 34684
Property Location and Similar Properties
- MLS#: TB8363704 ( Residential )
- Street Address: 22 Oak Avenue
- Viewed: 17
- Price: $675,000
- Price sqft: $282
- Waterfront: Yes
- Wateraccess: Yes
- Waterfront Type: Canal - Freshwater,Lake
- Year Built: 1984
- Bldg sqft: 2397
- Bedrooms: 3
- Total Baths: 2
- Full Baths: 2
- Garage / Parking Spaces: 2
- Days On Market: 10
- Additional Information
- Geolocation: 28.1059 / -82.7342
- County: PINELLAS
- City: PALM HARBOR
- Zipcode: 34684
- Subdivision: Lake Shores Estates 6th Add
- Elementary School: Highland Lakes Elementary PN
- Middle School: Tarpon Springs Middle PN
- High School: Tarpon Springs High PN
- Provided by: RE/MAX REALTEC GROUP INC
- Contact: Joanne Rudowski
- 727-789-5555

- DMCA Notice
-
DescriptionWelcome to your dream home on Lake Tarpon, nestled in a serene community, offering the perfect blend of luxury, comfort, and natural beauty! This charming abode boasts a spacious layout with an open floor plan, creating an inviting ambiance ideal for both family living and entertaining. Curb appeal draws you in, and then you step into a spacious foyer which leads to the heart of the home, where the living area seamlessly flows into the dining room and kitchen, providing a versatile space for gatherings and relaxation. The gourmet kitchen is a chefs delight, featuring white cabinetry, quartz countertops, a massive breakfast bar, stainless steel appliances, and an imported Japanese glass tile backsplash embedded with sand and shells. A copper farmhouse sink adds a unique, elegant touch. The breakfast bar is perfect for casual meals, and easy access to the FL room makes it a delightful option for dining al fresco year round. The main living areas showcase herringbone laid tile flooring, gorgeous plank ceilings, and crown molding, creating a warm yet modern ambiance. After a long day, retreat to the primary suite, located on one side of the home for added privacy. Here, tranquility abounds, offering a serene sanctuary complete with a spacious bedroom, large walk in closet, and a luxurious remodeled en suite bathroom featuring a large, gorgeous shower. The split bedroom layout offers privacy, with the primary suite also featuring French doors that lead to the Florida room. On the opposite side of the home, you'll find 2 additional well appointed bedrooms, each offering comfort and style, along with easy access to a conveniently located, remodeled second full bathroom. The Florida room spans the back of the home, offering panoramic water views and leading to the covered deck, open deck, and the newer dock and seawallperfect for boaters and outdoor enthusiasts! Laundry day is a breeze in the convenient laundry room, which features a laundry sink and extra storage space. With a two car garage providing ample parking and storage space for all your toys, this home perfect for any family. But the perks of this home don't end there. The home features a new (2023) roof, crown molding, tall baseboards, tile flooring throughout and all new fixtures. Additional upgrades include newer Category 4 hurricane impact windows with Low E film for sun protection, a newer seawall and dock, and a huge paver driveway with ample parking for owners and guests. This wonderful nieghborhood is convenient to parks, our Gulf Beaches, world class Golf, fine dining, shopping, sports venues, and 2 airports. Whether youre looking for a relaxing waterfront retreat or the ultimate party house, this home offers it allcome and experience the epitome of Florida living at its finest!
Payment Calculator
- Principal & Interest -
- Property Tax $
- Home Insurance $
- HOA Fees $
- Monthly -
For a Fast & FREE Mortgage Pre-Approval Apply Now
Apply Now
 Apply Now
Apply NowFeatures
Building and Construction
- Covered Spaces: 0.00
- Exterior Features: French Doors, Lighting
- Fencing: Fenced
- Flooring: Ceramic Tile
- Living Area: 2356.00
- Other Structures: Shed(s)
- Roof: Shingle
Land Information
- Lot Features: Landscaped, Street Dead-End
School Information
- High School: Tarpon Springs High-PN
- Middle School: Tarpon Springs Middle-PN
- School Elementary: Highland Lakes Elementary-PN
Garage and Parking
- Garage Spaces: 2.00
- Open Parking Spaces: 0.00
- Parking Features: Driveway, Garage Door Opener, Oversized, Parking Pad
Eco-Communities
- Green Energy Efficient: Windows
- Water Source: Public
Utilities
- Carport Spaces: 0.00
- Cooling: Central Air
- Heating: Central, Electric
- Pets Allowed: Yes
- Sewer: Public Sewer
- Utilities: BB/HS Internet Available, Electricity Connected, Public, Sewer Connected, Street Lights
Finance and Tax Information
- Home Owners Association Fee: 0.00
- Insurance Expense: 0.00
- Net Operating Income: 0.00
- Other Expense: 0.00
- Tax Year: 2024
Other Features
- Appliances: Dishwasher, Disposal, Dryer, Microwave, Range Hood, Refrigerator, Washer, Water Softener
- Country: US
- Interior Features: Crown Molding, Kitchen/Family Room Combo, Living Room/Dining Room Combo, Open Floorplan, Solid Wood Cabinets, Split Bedroom, Stone Counters, Walk-In Closet(s)
- Legal Description: LAKE SHORES ESTS 6TH ADD LOT 22
- Levels: One
- Area Major: 34684 - Palm Harbor
- Occupant Type: Owner
- Parcel Number: 30-27-16-48584-000-0220
- Views: 17
- Zoning Code: R-3
Similar Properties
Nearby Subdivisions
Alderman Ridge
Country Grove Sub
Crossings At Lake Tarpon
Curlew Groves
Cypress Green
Deep Spring
Deer Run At Woodland Hills
Estates At Cobbs Landing The P
Grand Cypress On Lake Tarpon
Highland Lakes
Highland Lakes Condo
Highland Lakes Duplex Village
Highland Lakes Model Condo
Highland Lakes Patio Condo 1
Highland Lakes Sutton Place
Highland Lakes Villa Condo I
Highland Lakes Villas On The G
Lake Shore Estates 3rd Add
Lake Shore Estates 4th Add
Lake Shores Estates 6th Add
Lake St Georgeunit Va
Lake Valencia
Landmark Estates Ph I
Not In Hernando
Pine Ridge
Rustic Oaks
Strathmore Gate
Strathmore Gate East
Tarpon Ridge Twnhms
Village At Bentley Park
Village At Bentley Park Ph Ii
Village Of Woodland Hills

- Nicole Haltaufderhyde, REALTOR ®
- Tropic Shores Realty
- Mobile: 352.425.0845
- 352.425.0845
- nicoleverna@gmail.com



