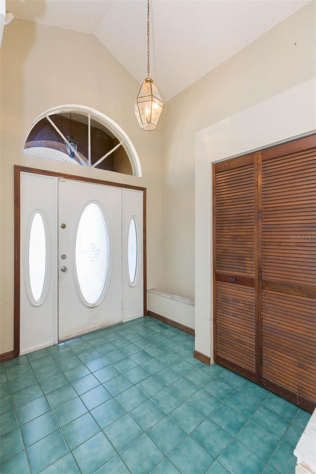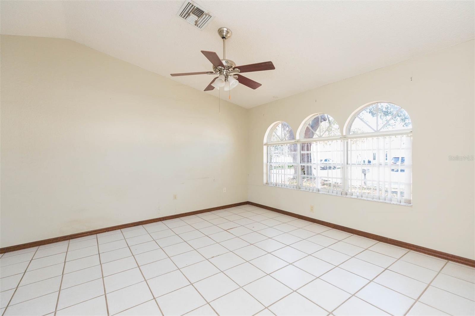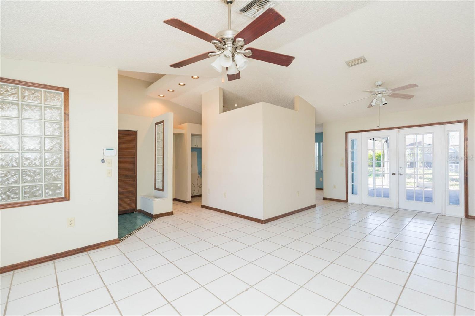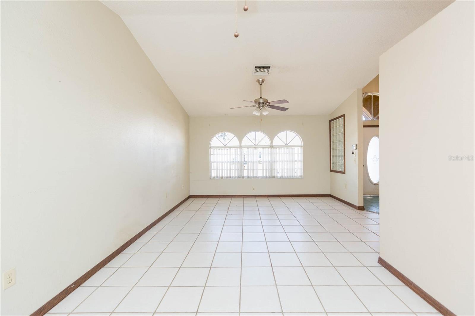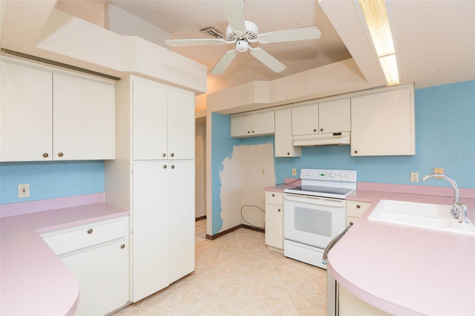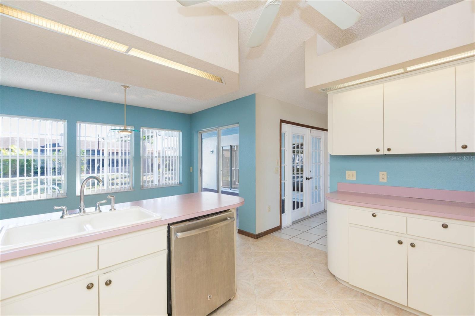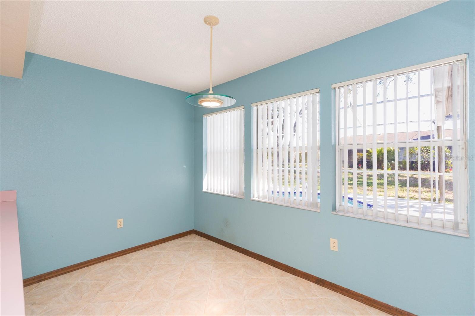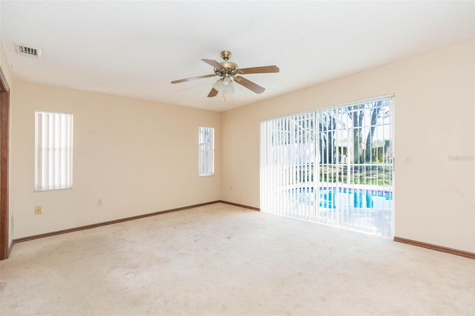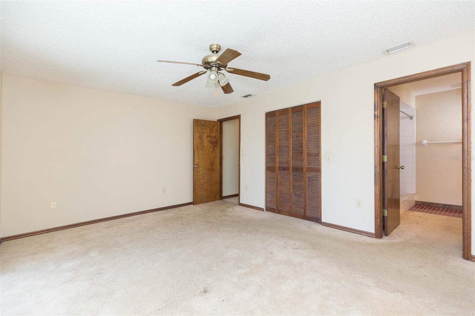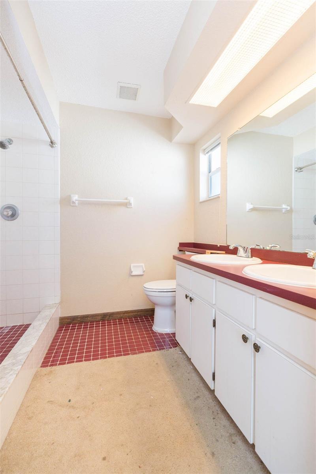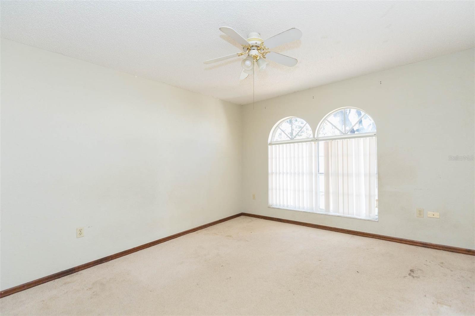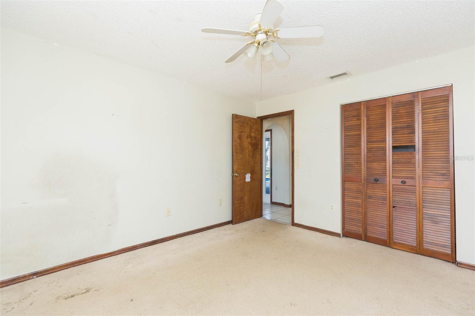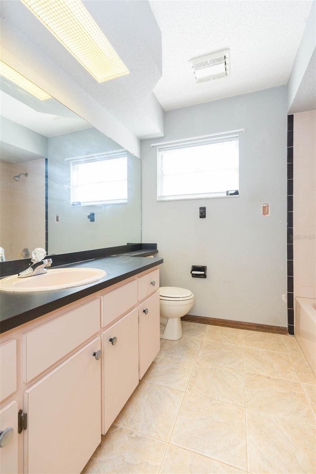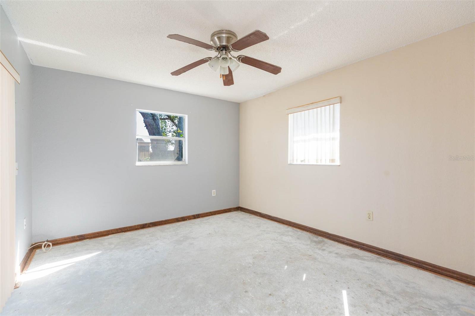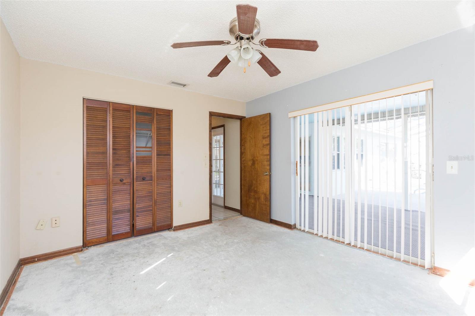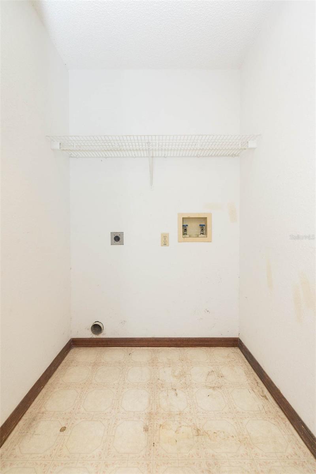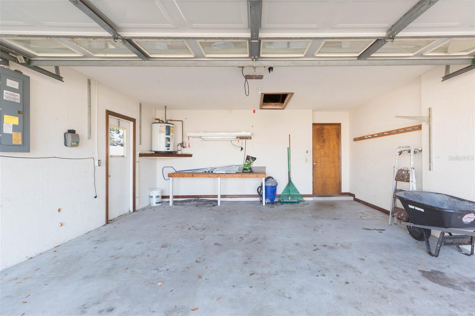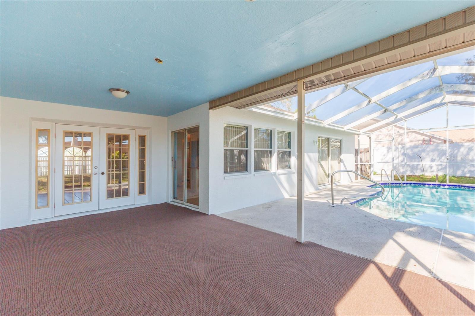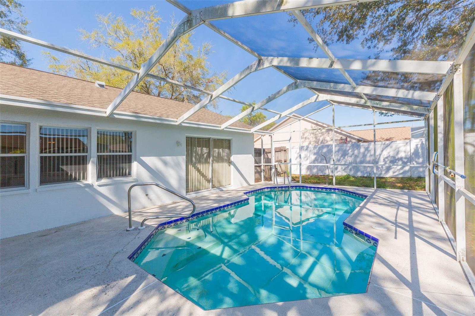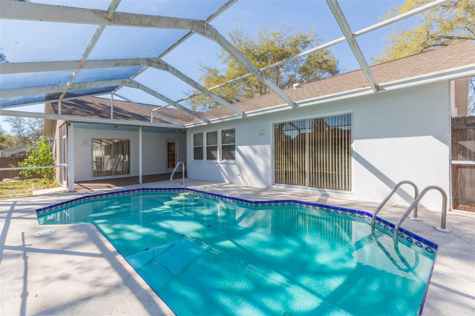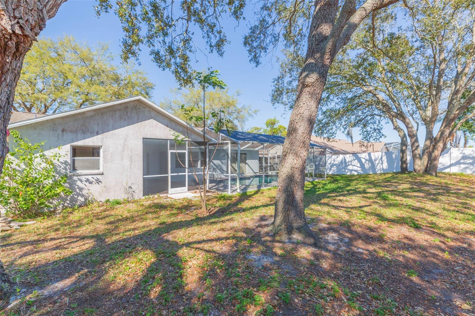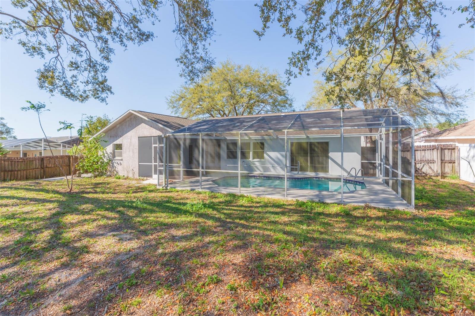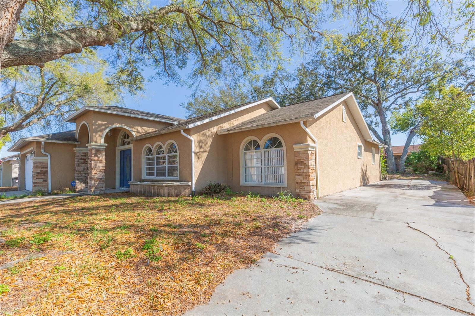10340 Autumnwood Drive, HUDSON, FL 34667
Property Photos
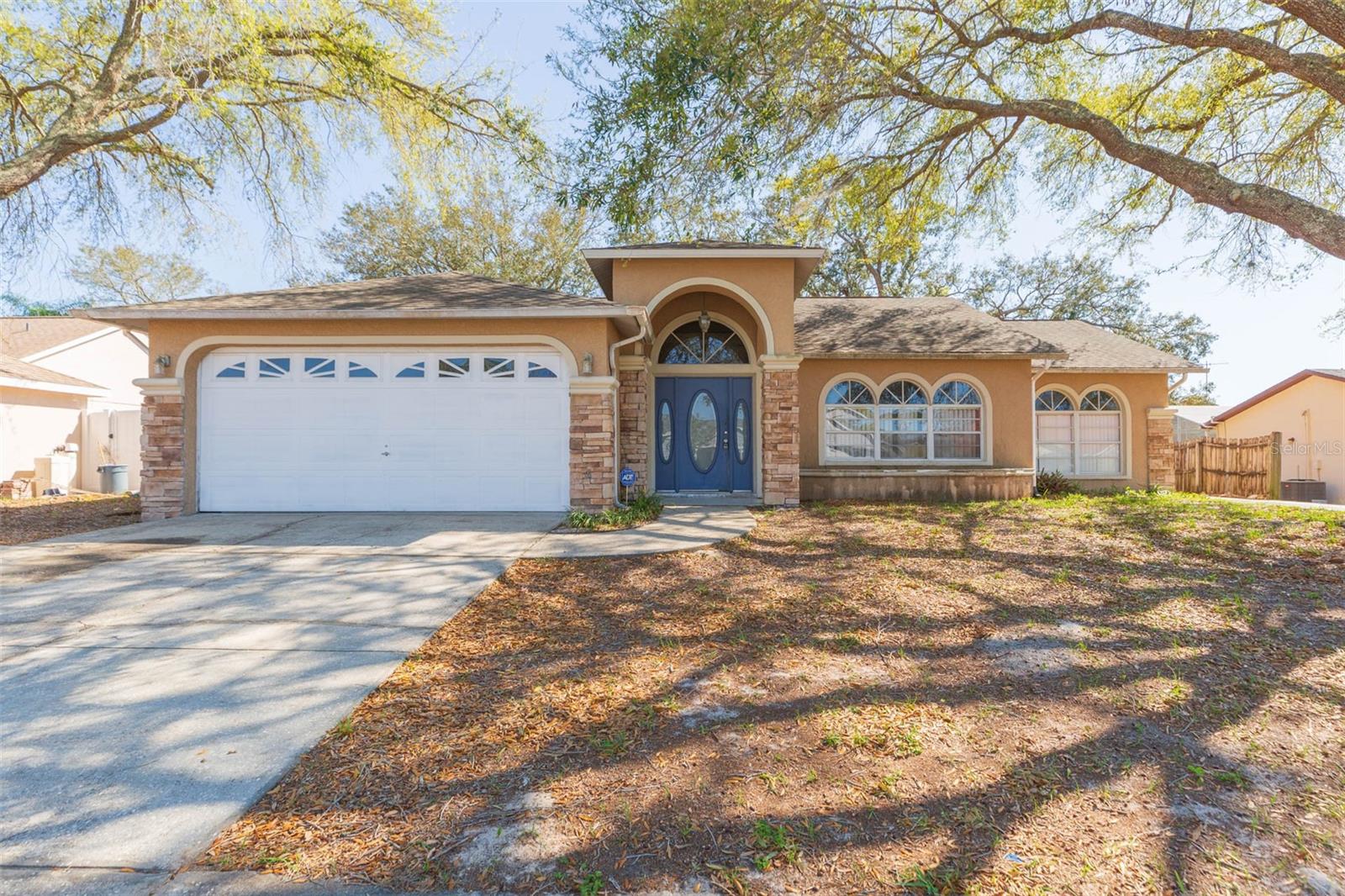
Would you like to sell your home before you purchase this one?
Priced at Only: $299,000
For more Information Call:
Address: 10340 Autumnwood Drive, HUDSON, FL 34667
Property Location and Similar Properties
- MLS#: TB8363970 ( Residential )
- Street Address: 10340 Autumnwood Drive
- Viewed: 13
- Price: $299,000
- Price sqft: $132
- Waterfront: No
- Year Built: 1991
- Bldg sqft: 2273
- Bedrooms: 3
- Total Baths: 2
- Full Baths: 2
- Garage / Parking Spaces: 2
- Days On Market: 10
- Additional Information
- Geolocation: 28.431 / -82.6438
- County: PASCO
- City: HUDSON
- Zipcode: 34667
- Subdivision: Rainbow Oaks
- Elementary School: Shady Hills Elementary PO
- Middle School: Crews Lake Middle PO
- High School: Hudson High PO
- Provided by: KELLER WILLIAMS TAMPA CENTRAL
- Contact: Amy Greenfield
- 813-865-0700

- DMCA Notice
-
Description3 bedroom, 2 bath, 2 car garage pool home in Rainbow Oaks, an HOA and CDD free community also welcoming golf carts! Every room is in the right place and it should be an easy kitchen and bathroom remodel before paint, fixtures, etc. Pretty much everything you need is on US 19 and you're approximately 20 minutes to the Expressway for airports, Tampa & St Pete. Sweat equity opportunity, or obtain a rehab loan to oversee your contractors of choice. Enjoy the Nature Coast with everything outdoors close by... Botanical Gardens up the street, Aripeka Sandhills Preserve for trail walks, Sunwest Park to launch kayaks / paddleboards and even Weeki Wachee just 15 minutes north with their springs, beach, fishing, boating and mermaid show highlights. Perfect work life balance runs along 19!
Payment Calculator
- Principal & Interest -
- Property Tax $
- Home Insurance $
- HOA Fees $
- Monthly -
For a Fast & FREE Mortgage Pre-Approval Apply Now
Apply Now
 Apply Now
Apply NowFeatures
Building and Construction
- Covered Spaces: 0.00
- Exterior Features: Private Mailbox, Sidewalk, Sliding Doors
- Fencing: Wood
- Flooring: Carpet, Ceramic Tile
- Living Area: 1599.00
- Roof: Shingle
Land Information
- Lot Features: In County, Sidewalk, Paved
School Information
- High School: Hudson High-PO
- Middle School: Crews Lake Middle-PO
- School Elementary: Shady Hills Elementary-PO
Garage and Parking
- Garage Spaces: 2.00
- Open Parking Spaces: 0.00
- Parking Features: Driveway, Guest, Off Street, Oversized, Parking Pad
Eco-Communities
- Pool Features: Gunite, In Ground, Pool Sweep, Screen Enclosure
- Water Source: Public
Utilities
- Carport Spaces: 0.00
- Cooling: Central Air
- Heating: Central
- Pets Allowed: Cats OK, Dogs OK, Yes
- Sewer: Public Sewer
- Utilities: BB/HS Internet Available, Cable Available, Electricity Connected, Phone Available, Sewer Connected, Water Connected
Finance and Tax Information
- Home Owners Association Fee: 0.00
- Insurance Expense: 0.00
- Net Operating Income: 0.00
- Other Expense: 0.00
- Tax Year: 2024
Other Features
- Appliances: Dishwasher, Disposal, Range
- Country: US
- Furnished: Unfurnished
- Interior Features: Ceiling Fans(s), Eat-in Kitchen, High Ceilings, Living Room/Dining Room Combo, Open Floorplan, Primary Bedroom Main Floor, Vaulted Ceiling(s)
- Legal Description: RAINBOW OAKS PB 29 PGS 69-75 LOT 36
- Levels: One
- Area Major: 34667 - Hudson/Bayonet Point/Port Richey
- Occupant Type: Vacant
- Parcel Number: 17-24-06-006.0-000.00-036.0
- Possession: Close of Escrow
- Style: Florida, Ranch
- Views: 13
- Zoning Code: R4
Nearby Subdivisions
Aripeka
Autumn Oaks
Barrington Woods Ph 02
Barrington Woods Ph 03
Beacon Rdg Woodbine Village Tr
Beacon Woods Bear Creek
Beacon Woods East Sandpiper
Beacon Woods East Villages
Beacon Woods Ironwood Village
Beacon Woods Village
Beacon Woods Village 07
Beacon Woods Village 11b Add 2
Beacon Woods Village 5b
Beacon Woods Village 5c
Beacon Woods Village 6
Bella Terra
Berkeley Manor
Berkley Village
Briarwoods Ph 1
Cape Cay
Clayton Village Ph 01
Coral Cove Sub
Country Club Estates
Driftwood Isles
Emerald Fields
Fairway Oaks
Fischer - Class 1 Sub
Florestate Park
Gulf Coast Acres
Gulf Coast Acres Sub
Gulf Coast Hwy Est 1st Add
Gulf Coast Retreats
Gulf Island Beach Tennis
Gulf Shores 1st Add
Gulf Side Villas
Heritage Pines Village 01
Heritage Pines Village 07
Heritage Pines Village 12
Heritage Pines Village 15
Heritage Pines Village 19
Heritage Pines Village 20
Heritage Pines Village 21 25
Heritage Pines Village 30
Heritage Pines Village 31
Highland Hills
Highland Rdg
Highlands Ph 01
Highlands Ph 2
Hudson
Hudson Beach Estates
Hudson Beach Estates 3
Lakeside Woodlands
Leisure Beach
Millwood Village
Not Applicable
Not In Hernando
Not On List
Orange Hill Estates
Preserve At Sea Pines
Rainbow Oaks
Ravenswood Village
Reserve Also Assessed In 26241
Riviera Estates
Sea Pines
Sea Pines Add 02 Uni
Sea Pines Preserve
Sea Ranch On Gulf
Sea Ranchgulf Add 6
The Estates
The Estates Of Beacon Woods Go
Vista Del Mar
Viva Villas
Viva Villas 1st Add
Windsor Mill
Woodward Village

- Nicole Haltaufderhyde, REALTOR ®
- Tropic Shores Realty
- Mobile: 352.425.0845
- 352.425.0845
- nicoleverna@gmail.com



