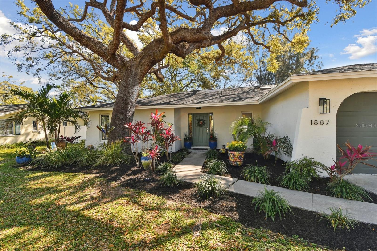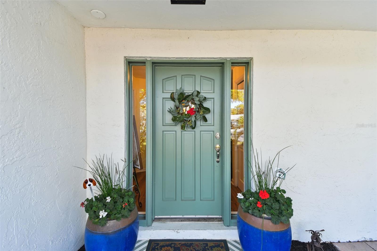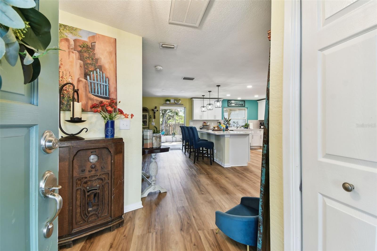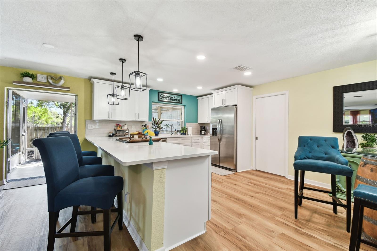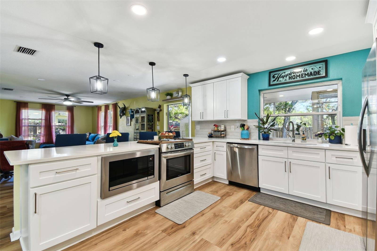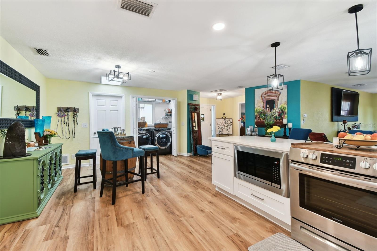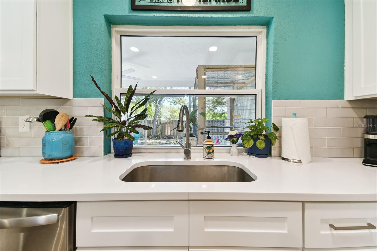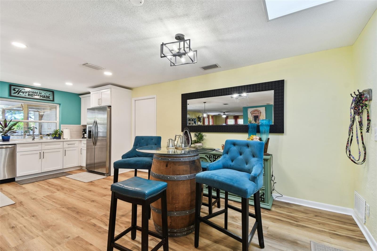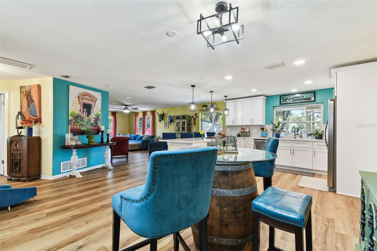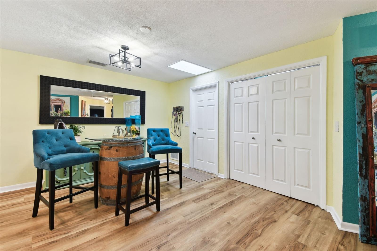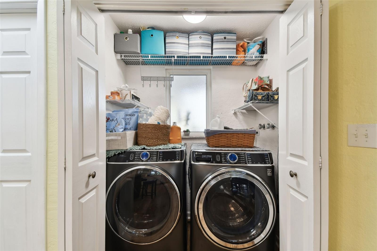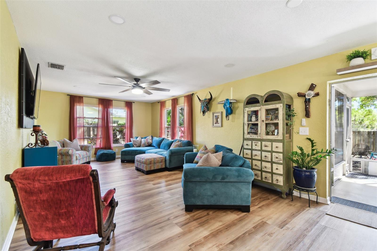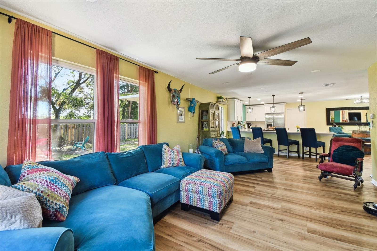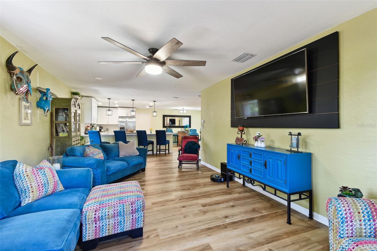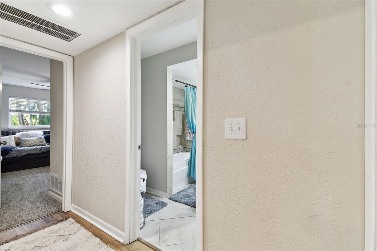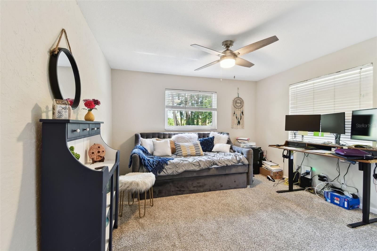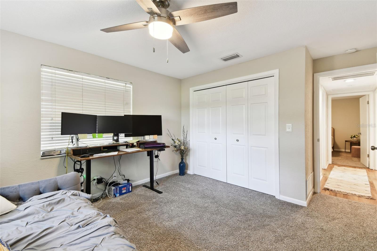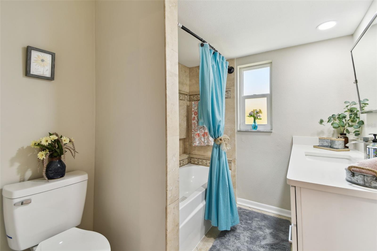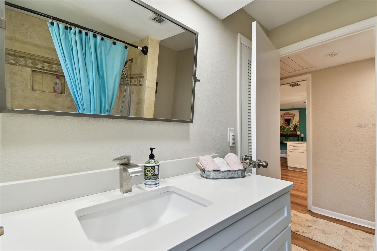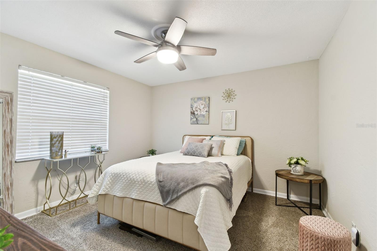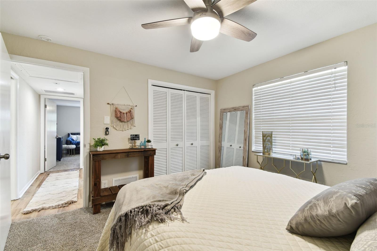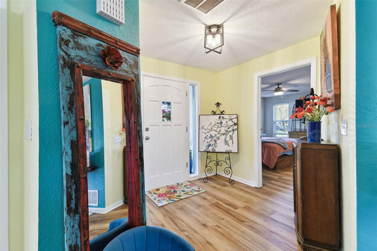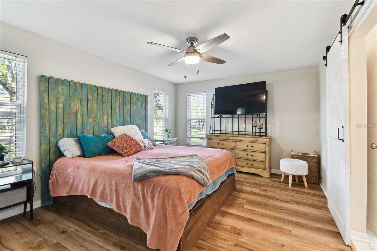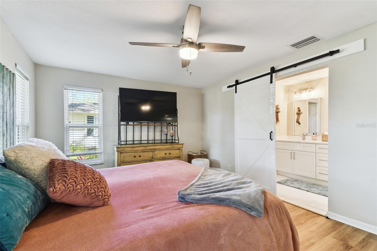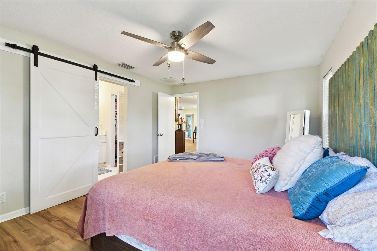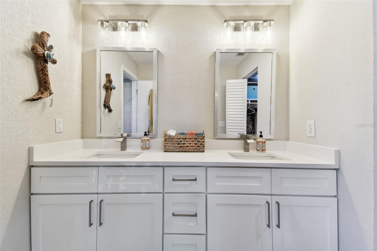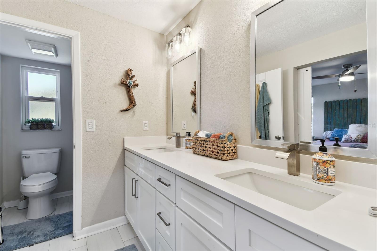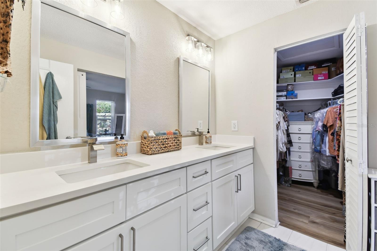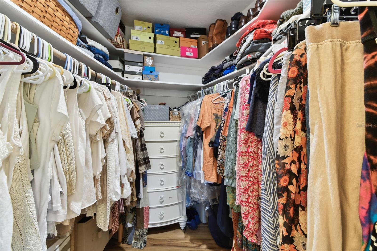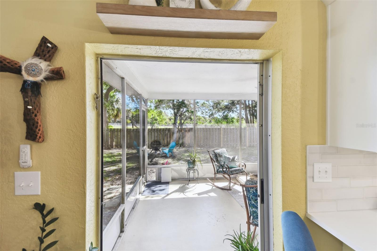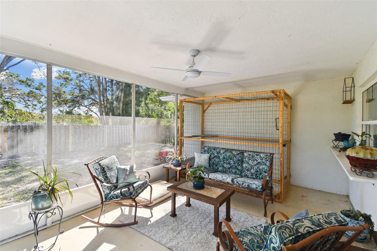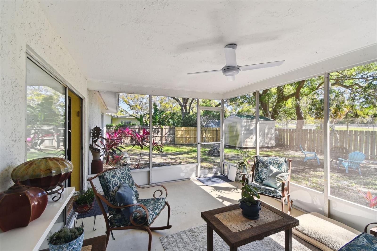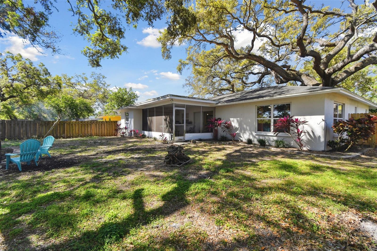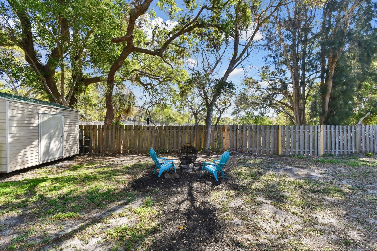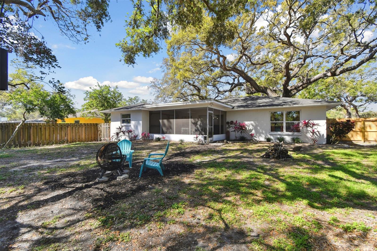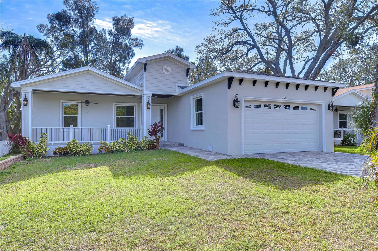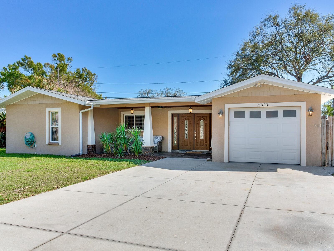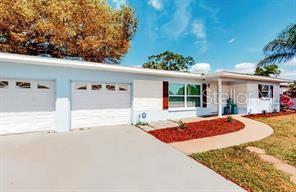1887 Oak Forest Drive E, CLEARWATER, FL 33759
Property Photos
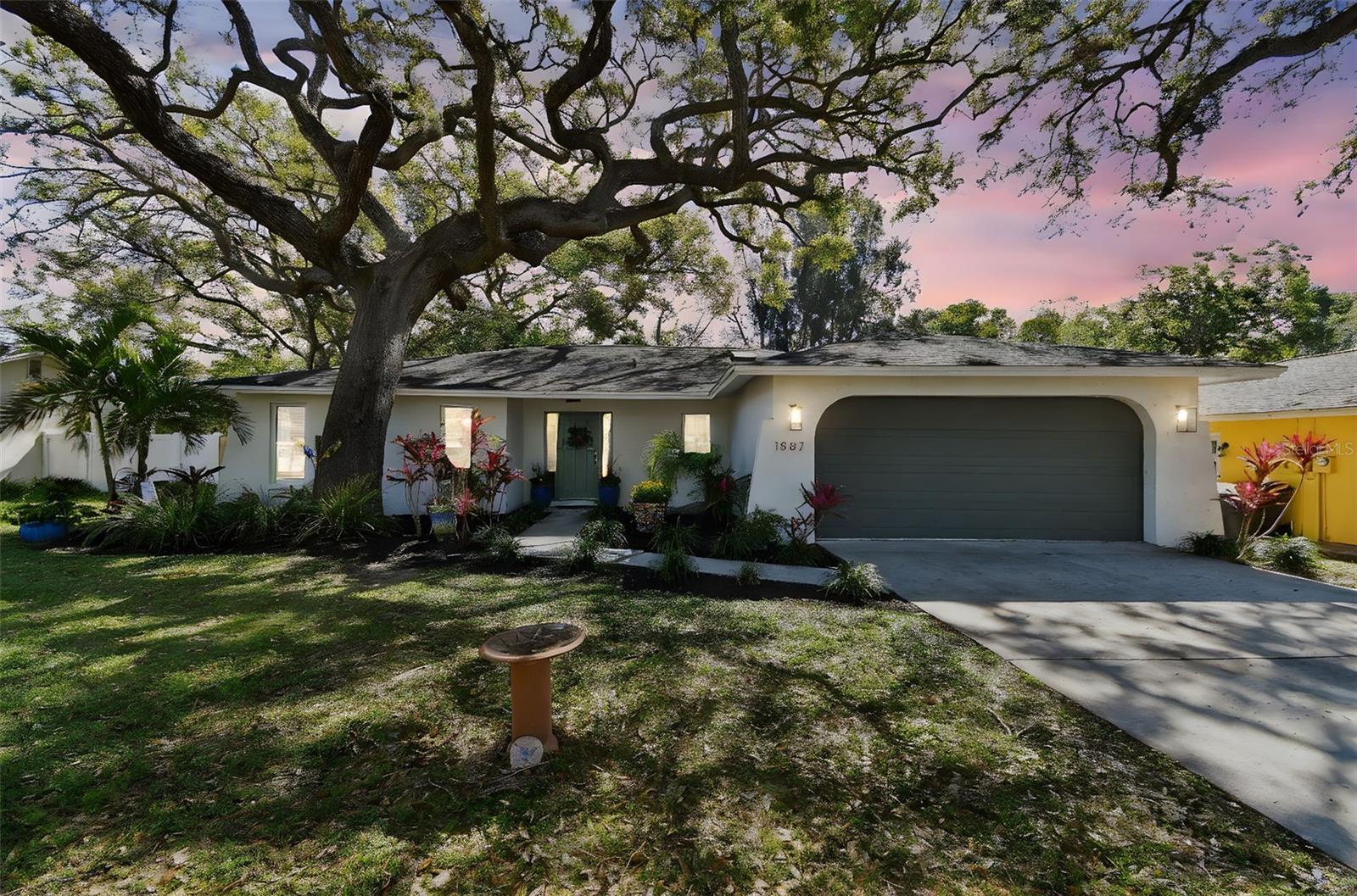
Would you like to sell your home before you purchase this one?
Priced at Only: $560,000
For more Information Call:
Address: 1887 Oak Forest Drive E, CLEARWATER, FL 33759
Property Location and Similar Properties
- MLS#: TB8364393 ( Residential )
- Street Address: 1887 Oak Forest Drive E
- Viewed: 27
- Price: $560,000
- Price sqft: $238
- Waterfront: No
- Year Built: 1975
- Bldg sqft: 2354
- Bedrooms: 3
- Total Baths: 2
- Full Baths: 2
- Garage / Parking Spaces: 2
- Days On Market: 6
- Additional Information
- Geolocation: 27.9897 / -82.7104
- County: PINELLAS
- City: CLEARWATER
- Zipcode: 33759
- Subdivision: Forest Wood Estates
- Elementary School: McMullen Booth Elementary PN
- Middle School: Safety Harbor Middle PN
- High School: Countryside High PN
- Provided by: FUTURE HOME REALTY INC
- Contact: Becky Cihla
- 813-855-4982

- DMCA Notice
-
DescriptionStep into this beautifully remodeled 3 bedroom, 2 bathroom home featuring a spacious split floor plan and an open concept design, perfect for hosting family and friends! The heart of the home is the stunning kitchen, complete with new shaker cabinets equipped with high end slow close hinges. Enjoy the elegance of quartz countertops accentuated by 36 uppers adorned with luxurious crown molding. This kitchen comes fully equipped with all newer stainless steel appliances, including a counter depth fridge, and all new lighting fixtures making it a chefs dream! The expansive peninsula provides ample food prep space and doubles as a cozy breakfast bar, making it the ideal spot for casual dining and entertaining. Experience the seamless flow of waterproof Luxury Vinyl Plank flooring throughout the main living areas and the primary bedroom, while the two guest bedrooms feature new plush carpeting for added comfort. The generously sized primary bedroom offers a tranquil retreat, complete with a barn door that leads to a large walk in closet and an en suite bathroom. The en suite boasts a double sink vanity, matched with elegant quartz countertops and shaker cabinets for a polished finish. Fresh interior paint create a bright and inviting atmosphere throughout the home. Enjoy the beautiful landscaped yard, complete with mature trees that add charm and character. Additional features include newer windows, a newer garage door, and a tankless water heater, enhancing the homes modern conveniences. Step outside to the covered and fully screened lanai, perfect for year round outdoor entertaining, complete with a convenient pass through window to the kitchen. Make the most of your fully fenced backyard, featuring a tranquil fire pit sitting area and a large shed for extra storage. Situated in a desirable school district, this home is just a 5 minute drive to Downtown Safety Harbor, where you can experience year round events, the renowned Safety Harbor Resort and Spa, award winning dining, and boutique shopping. Plus, youre only 20 minutes away from Clearwater Beach and Tampa International Airport. This home truly has it all book your appointment today and move right in!
Payment Calculator
- Principal & Interest -
- Property Tax $
- Home Insurance $
- HOA Fees $
- Monthly -
For a Fast & FREE Mortgage Pre-Approval Apply Now
Apply Now
 Apply Now
Apply NowFeatures
Building and Construction
- Covered Spaces: 0.00
- Exterior Features: Lighting, Private Mailbox, Sliding Doors, Storage
- Flooring: Carpet, Luxury Vinyl
- Living Area: 1643.00
- Roof: Shingle
School Information
- High School: Countryside High-PN
- Middle School: Safety Harbor Middle-PN
- School Elementary: McMullen-Booth Elementary-PN
Garage and Parking
- Garage Spaces: 2.00
- Open Parking Spaces: 0.00
Eco-Communities
- Water Source: Public
Utilities
- Carport Spaces: 0.00
- Cooling: Central Air
- Heating: Central, Electric
- Sewer: Public Sewer
- Utilities: BB/HS Internet Available, Cable Connected, Electricity Connected, Public, Water Connected
Finance and Tax Information
- Home Owners Association Fee: 0.00
- Insurance Expense: 0.00
- Net Operating Income: 0.00
- Other Expense: 0.00
- Tax Year: 2024
Other Features
- Appliances: Dishwasher, Microwave, Range, Refrigerator
- Country: US
- Interior Features: Ceiling Fans(s), Eat-in Kitchen, Kitchen/Family Room Combo, Open Floorplan, Primary Bedroom Main Floor, Skylight(s), Solid Surface Counters, Split Bedroom, Thermostat
- Legal Description: FOREST WOOD ESTATES LOT 7
- Levels: One
- Area Major: 33759 - Clearwater
- Occupant Type: Owner
- Parcel Number: 04-29-16-29061-000-0070
- Views: 27
- Zoning Code: A-E
Similar Properties
Nearby Subdivisions
Bayedge Terrace
Bordeaux Estates
Braeside Place
Carlton Terrace 1st Add
Castle Woods
Chautauqua Lake Estates
Crest Sub The
Crystal Heights Sub
Del Oro Estates
Del Oro Groves
Del Oro Groves 1st Add
Downing Sub
Forest Wood Estates
Kapok Forest
Mission Hills Condo
None
Pinellas Terrace
Shady Oak Farms
Virginia Grove Terrace 1st Add
Virginia Grove Terrace 2nd Add
Virginia Grove Terrace 3rd Add
Virginia Groves
Virginia Groves Estates 1st Ad
Virginia Groves Terrace 5th Ad
Woodvalley
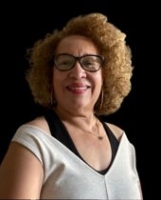
- Nicole Haltaufderhyde, REALTOR ®
- Tropic Shores Realty
- Mobile: 352.425.0845
- 352.425.0845
- nicoleverna@gmail.com



