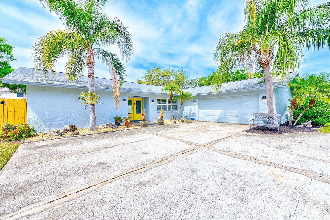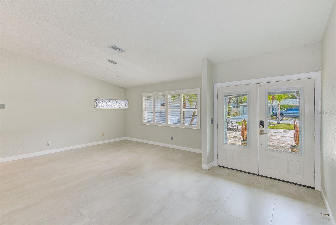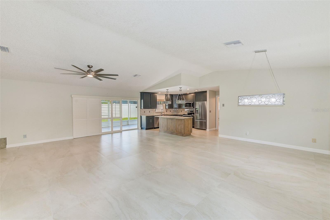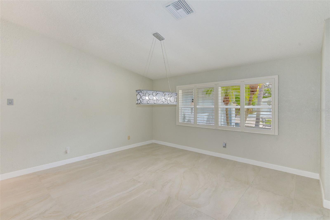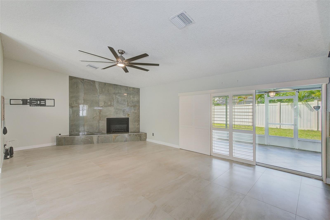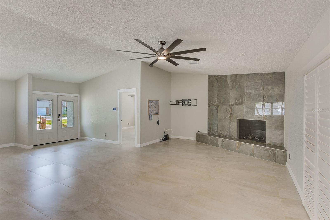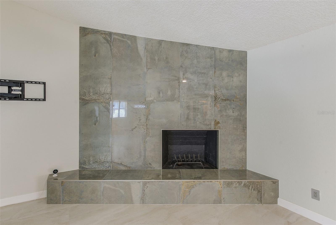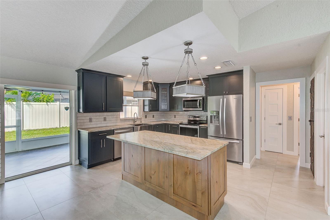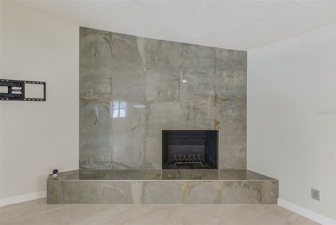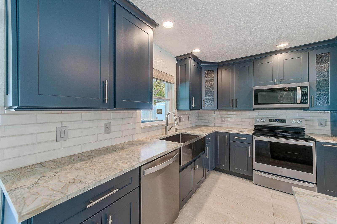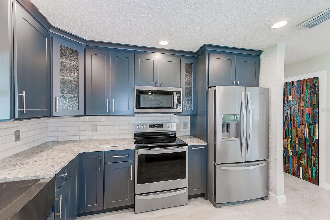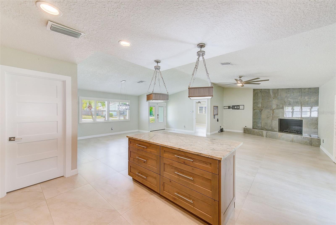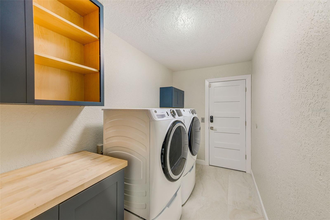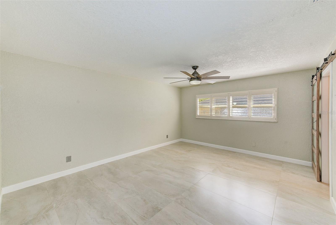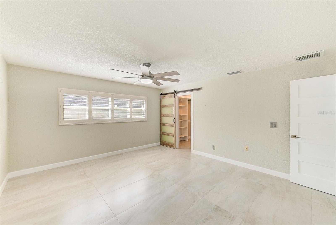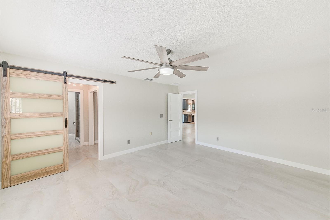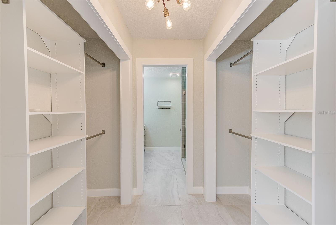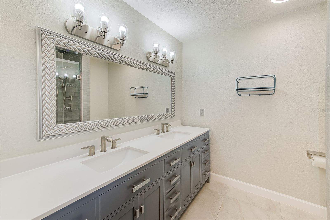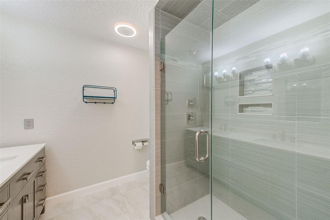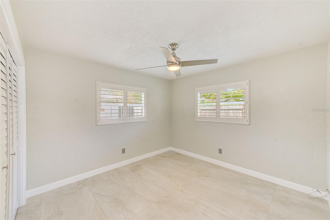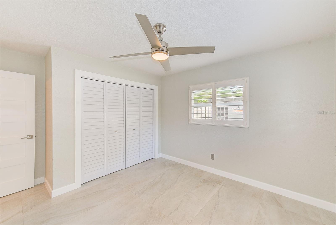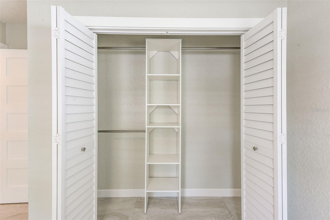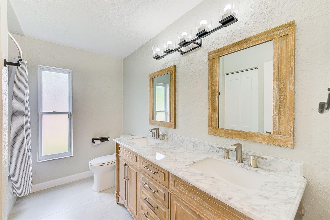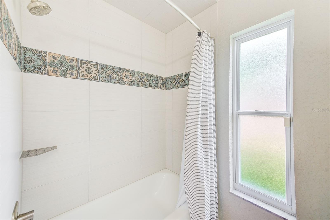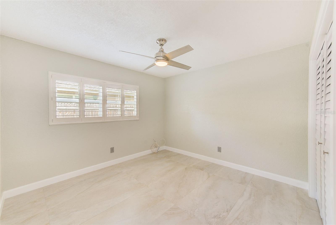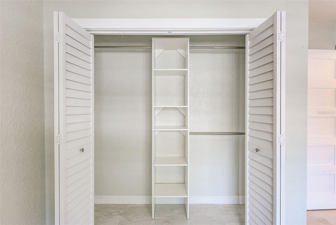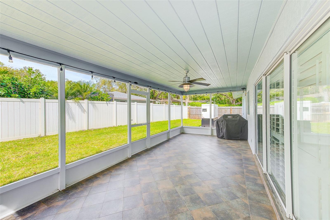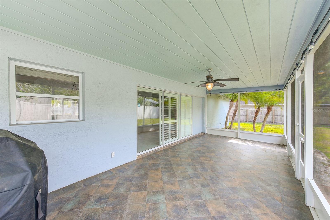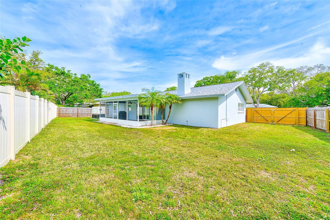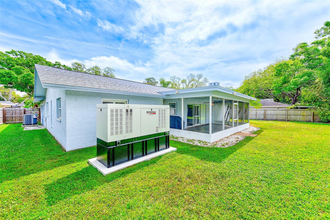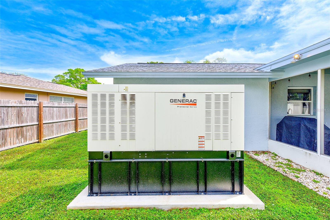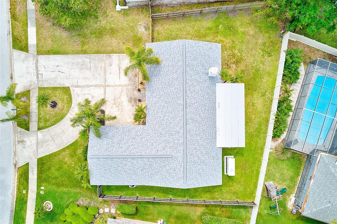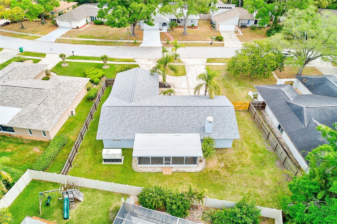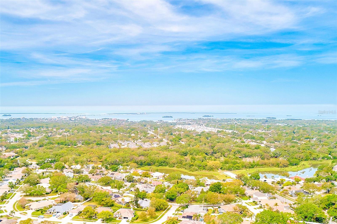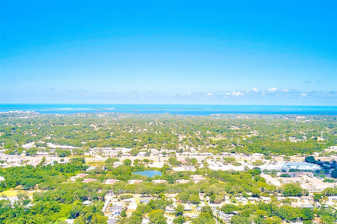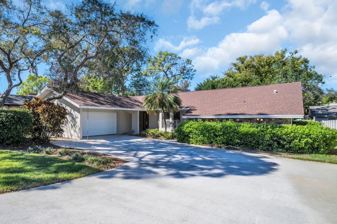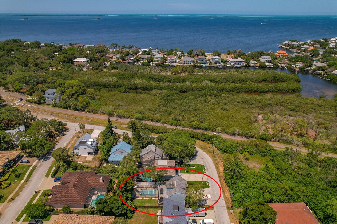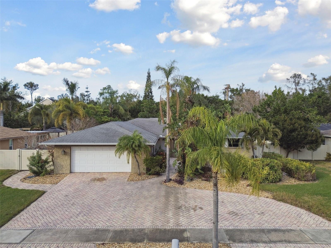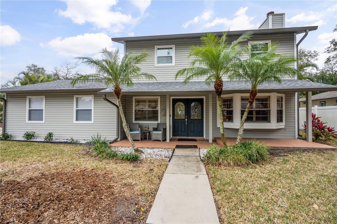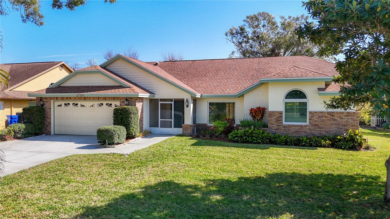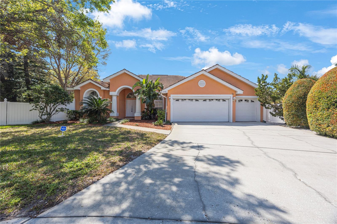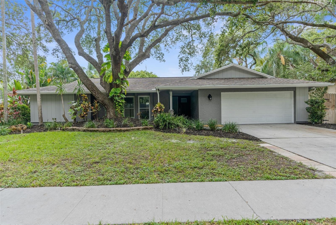921 Woodland Drive, PALM HARBOR, FL 34683
Property Photos
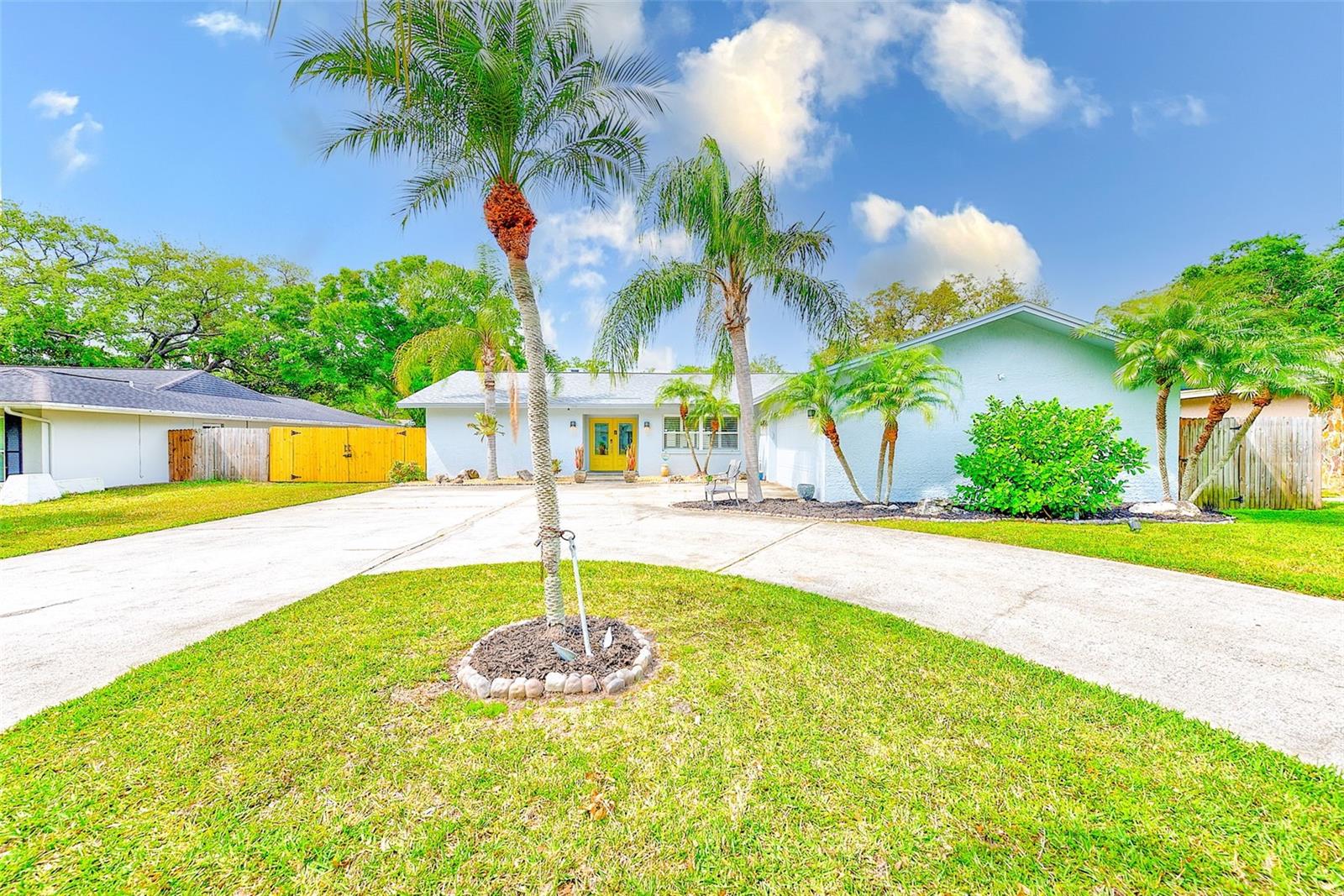
Would you like to sell your home before you purchase this one?
Priced at Only: $615,000
For more Information Call:
Address: 921 Woodland Drive, PALM HARBOR, FL 34683
Property Location and Similar Properties
- MLS#: TB8364843 ( Residential )
- Street Address: 921 Woodland Drive
- Viewed: 6
- Price: $615,000
- Price sqft: $229
- Waterfront: No
- Year Built: 1978
- Bldg sqft: 2684
- Bedrooms: 3
- Total Baths: 2
- Full Baths: 2
- Garage / Parking Spaces: 2
- Days On Market: 5
- Additional Information
- Geolocation: 28.0535 / -82.7503
- County: PINELLAS
- City: PALM HARBOR
- Zipcode: 34683
- Subdivision: Spanish Oaks
- Elementary School: Lake St George Elementary PN
- Middle School: Palm Harbor Middle PN
- High School: Palm Harbor Univ High PN
- Provided by: TMWRK BROKERAGE LLC
- Contact: Carolyn Ruby
- 727-277-9032

- DMCA Notice
-
DescriptionFully Renovated Home with Designer Upgrades & Expansive Outdoor Living Step into style and comfort in this beautifully renovated 3 bedroom, 2 bathroom home with 1,874 SqFt of open living space, a spacious 2 car garage, and a large backyard ready for outdoor living or even a future pool. Nestled on a generous lot with mature landscaping, this property offers standout curb appeal with a circular driveway and new front double doors featuring internal blinds that invite natural light into the homes open and split floor plan. Inside, the home impresses with a split floor plan and vaulted ceilings, flowing seamlessly across stunning large format 24" x 48" porcelain tile flooring. Every detail has been thoughtfully updated, including new interior and exterior paint, updated baseboards and trim, five panel doors, custom shutters, and modern fans, light fixtures, and hardware throughout. The living area centers around a striking fireplace with marble tile extending to the ceiling, adding warmth and elegance to the open concept layout. The designer kitchen was reimagined with high end finishes including two toned cabinetry, leathered quartzite countertops, a farmhouse sink with water purification system, subway tile backsplash, and accent rain glass doors. Enjoy stainless steel appliances and a breakfast island, perfect for morning coffee or casual meals. Adjacent to the kitchen, a separate pantry offers additional storage, while the nearby mud/utility room has been upgraded with new cabinetry, a laundry tub, folding counter, and new washer and dryer on pedestals, creating a highly functional space. This area leads into the oversized garage, complete with storage shelves. The primary ensuite is tucked privately to one side of the home and features a generously sized bedroom, a walkthrough closet with his and hers built in shelving, and a renovated bathroom with floor to ceiling tiled shower, double vanity with quartz countertops, and updated lighting. On the opposite side of the home, youll find two additional spacious bedrooms, each with updated fans and custom closet systems, along with a second full bathroom boasting a double vanity, tub/shower combo, floor to ceiling tile, and a convenient linen closet. Three large sliders lead to a tiled, screened in back porch with a plank ceiling, seamlessly extending the living space outdoors and offering the perfect setting for entertaining or relaxing in the shade. Major upgrades include a new roof (2023), updated electric panel (2021), newer AC system (2020), and a new water softener. The home also features a 30,000 watt Generac Generator, available for purchase separately, ensuring uninterrupted power when needed. This homes location is truly unbeatablenestled near beautiful nature preserves, scenic parks, and cultural landmarks. Its zoned for highly sought after A rated schools, making it an excellent choice for families and community investment. Just minutes away, downtown Dunedin offers a vibrant mix of charming shops, eclectic dining, and a thriving arts scene. Plus, youre only a short drive from the pristine beaches of Caladesi Island and Honeymoon Island, making this the ideal spot to enjoy the Florida lifestyle to the fullest. This home offers the perfect balance of modern luxury, thoughtful function, and timeless charmready for you to move in and enjoy.
Payment Calculator
- Principal & Interest -
- Property Tax $
- Home Insurance $
- HOA Fees $
- Monthly -
For a Fast & FREE Mortgage Pre-Approval Apply Now
Apply Now
 Apply Now
Apply NowFeatures
Building and Construction
- Covered Spaces: 0.00
- Exterior Features: Lighting, Private Mailbox, Sidewalk, Sliding Doors
- Fencing: Wood
- Flooring: Tile
- Living Area: 1874.00
- Roof: Shingle
School Information
- High School: Palm Harbor Univ High-PN
- Middle School: Palm Harbor Middle-PN
- School Elementary: Lake St George Elementary-PN
Garage and Parking
- Garage Spaces: 2.00
- Open Parking Spaces: 0.00
- Parking Features: Circular Driveway, Driveway, Garage Door Opener, Garage Faces Side, Oversized
Eco-Communities
- Water Source: Public
Utilities
- Carport Spaces: 0.00
- Cooling: Central Air
- Heating: Central, Electric
- Pets Allowed: Yes
- Sewer: Public Sewer
- Utilities: Cable Available, Electricity Connected, Public, Sewer Connected, Water Connected
Finance and Tax Information
- Home Owners Association Fee: 175.00
- Insurance Expense: 0.00
- Net Operating Income: 0.00
- Other Expense: 0.00
- Tax Year: 2024
Other Features
- Appliances: Dishwasher, Disposal, Dryer, Electric Water Heater, Microwave, Range, Refrigerator, Washer, Water Purifier, Water Softener
- Association Name: Spanish Oaks Homeowners Association
- Country: US
- Interior Features: Ceiling Fans(s), Eat-in Kitchen, High Ceilings, Kitchen/Family Room Combo, Living Room/Dining Room Combo, Open Floorplan, Primary Bedroom Main Floor, Solid Surface Counters, Split Bedroom, Stone Counters, Vaulted Ceiling(s), Walk-In Closet(s), Window Treatments
- Legal Description: SPANISH OAKS BLK G, LOT 5
- Levels: One
- Area Major: 34683 - Palm Harbor
- Occupant Type: Vacant
- Parcel Number: 13-28-15-84573-007-0050
- Possession: Close Of Escrow
- Zoning Code: R-2
Similar Properties
Nearby Subdivisions
Allens Ridge
Arbor Chase
Autumn Woodsunit Iii
Baywood Manor Sub
Baywood Village
Baywood Village Sec 2
Baywood Village Sec 5
Beacon Groves
Blue Jay Woodlands Ph 1
Country Woods
Courtyards 1 At Gleneagles
Cravers J C Sub
Crystal Beach Heights
Crystal Beach Rev
Daventry Square
Dove Hollowunit I
Eniswood
Eniswood Unit Ii A
Eniswoodunit I
Eniswoodunit Iib
Estates At Eniswood
Falcon Ridge
Forest Grove Ph Iii
Fox Lake Twnhms
Futrells Sub
Gleneagles Cluster
Grand Bay Sub
Green Valley Estates
Harbor Hills Of Palm Harbor
Harbor Lakes
Hilltop Groves Estates
Indian Bluff Island
Indian Bluff Island 3rd Add
Indian Trails
Indian Trails Add
Innisbrook Prcl F
Klosterman Oaks Village
Lake Highlands Estates
Larocca Estates
Manning Oaks
Mayfair Woods
Noell Heights
Not In Hernando
Orangepointe
Patty Ann Acres
Pipers Meadow
Red Oak Hills
Silver Ridge
Spanish Oaks
St Joseph Sound Estates
Sutherland Shores
Sutherland Town Of
Tampa Tarpon Spgs Land Co
Villas Of Beacon Groves
Waterford Crossing Ph Ii
Westlake Village
Westlake Village Sec Ii
Wexford Leas
Wexford Leasunit 2a
Whisper Lake Sub

- Nicole Haltaufderhyde, REALTOR ®
- Tropic Shores Realty
- Mobile: 352.425.0845
- 352.425.0845
- nicoleverna@gmail.com



