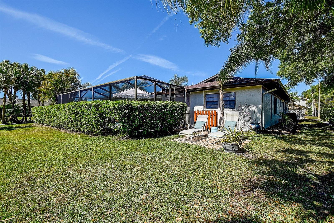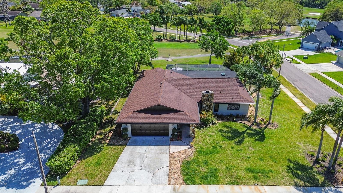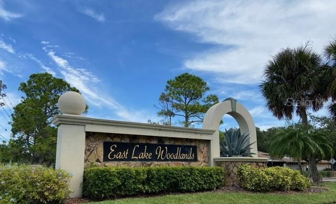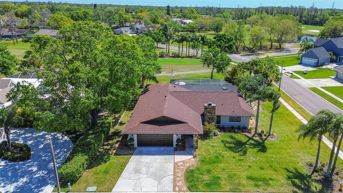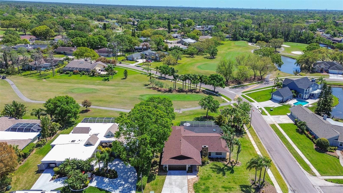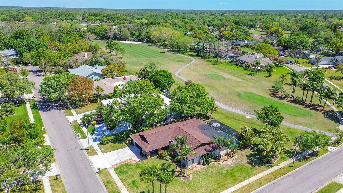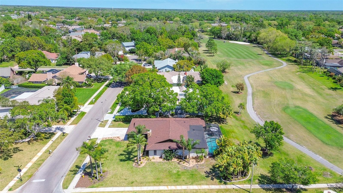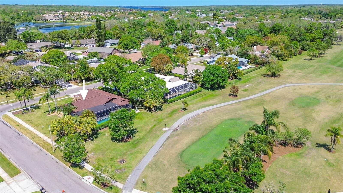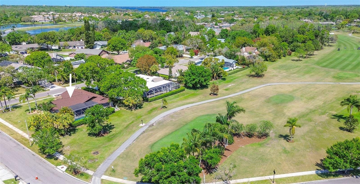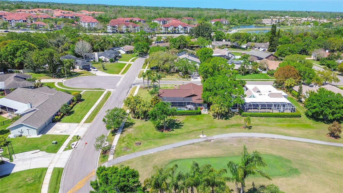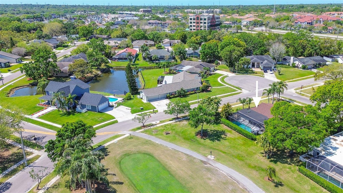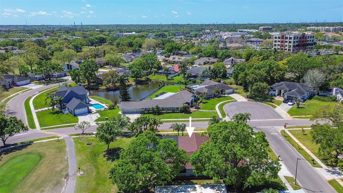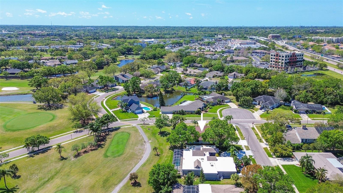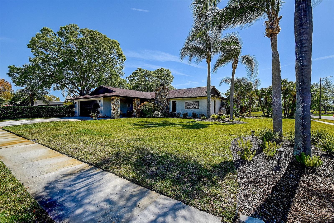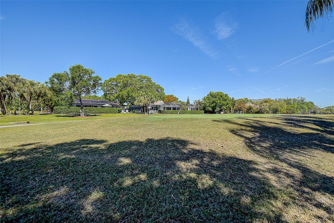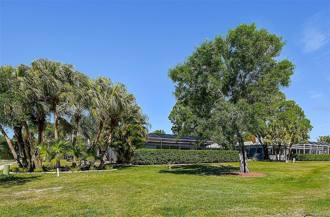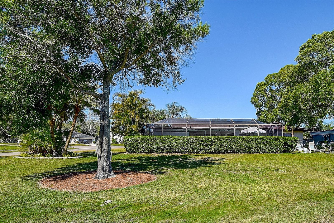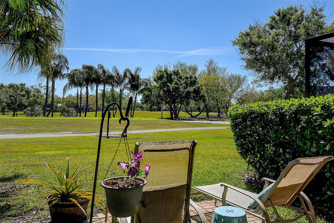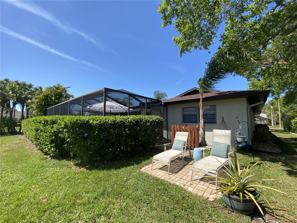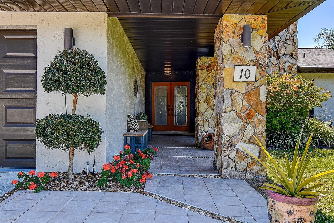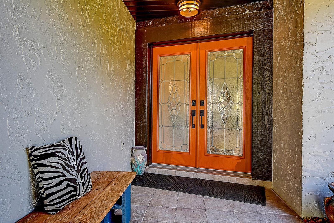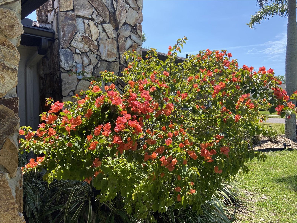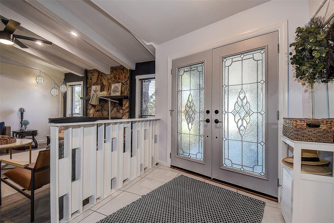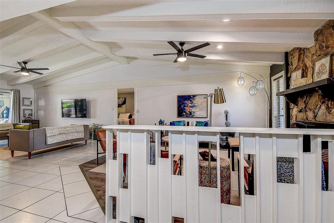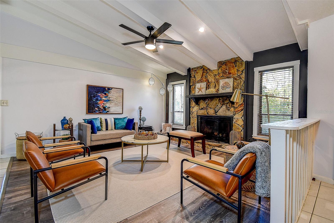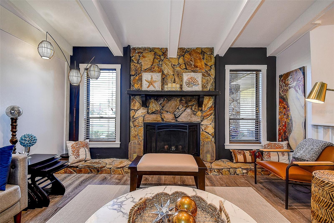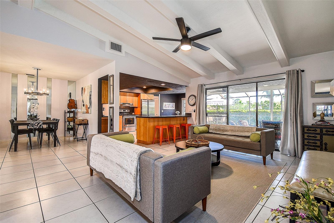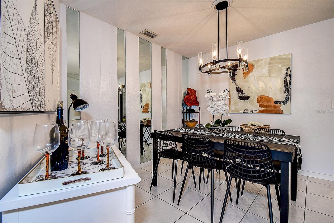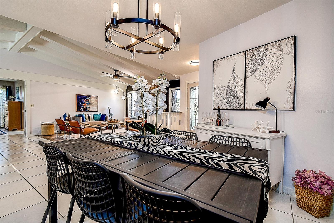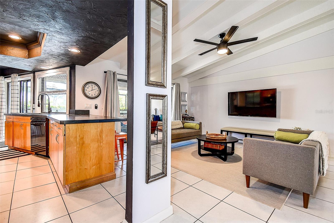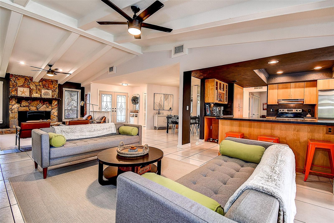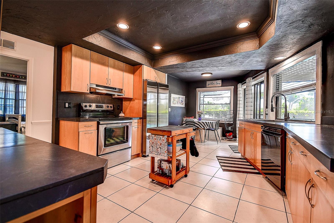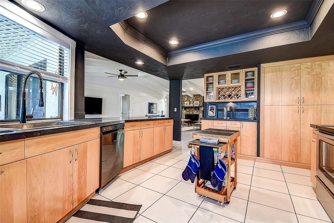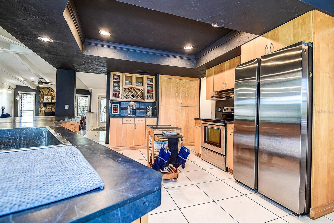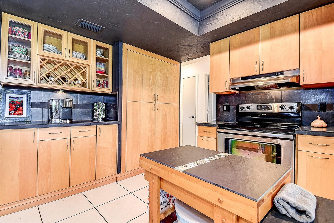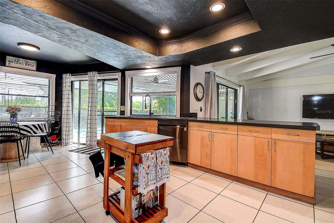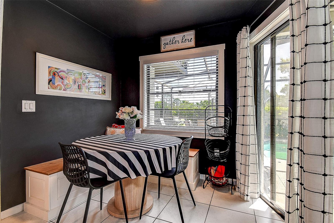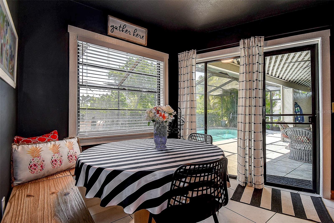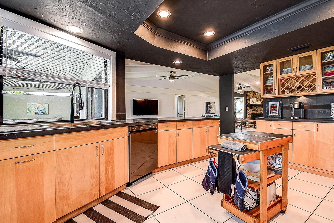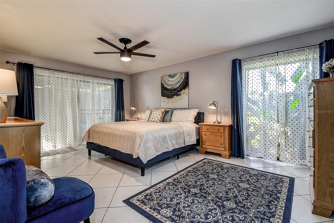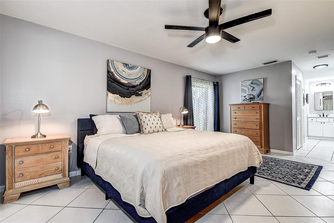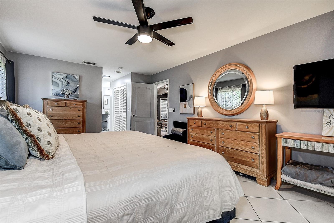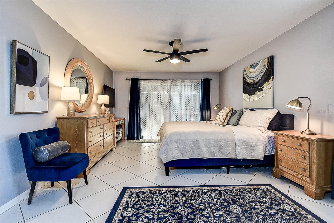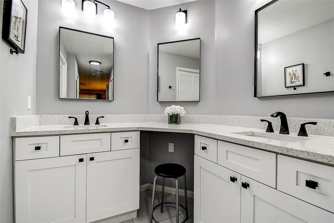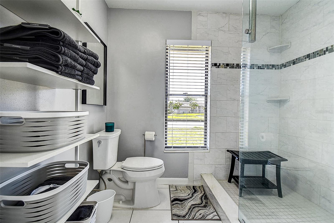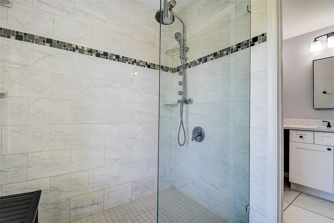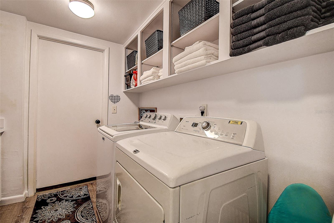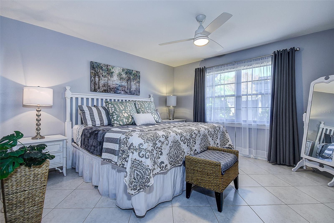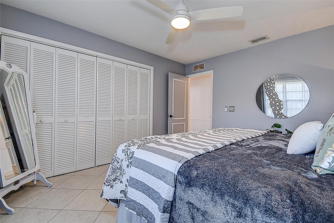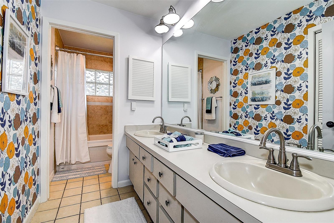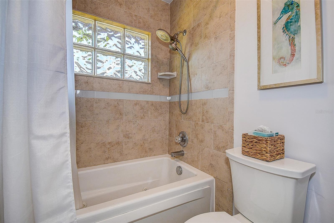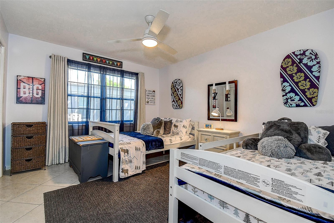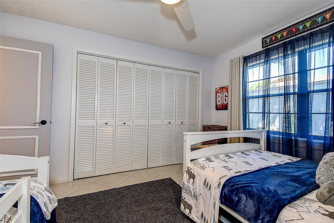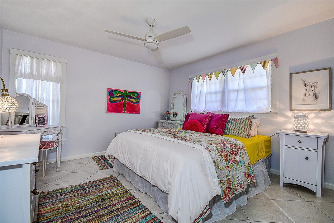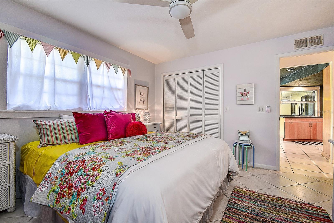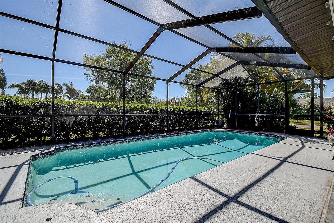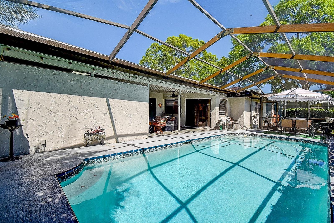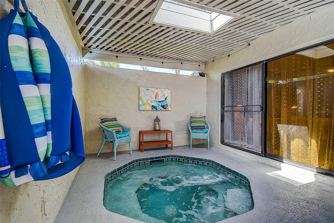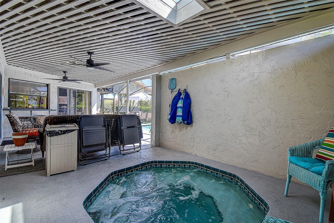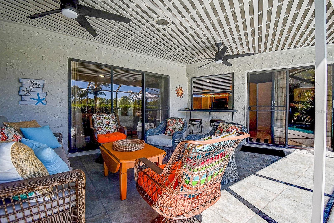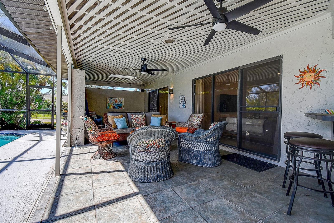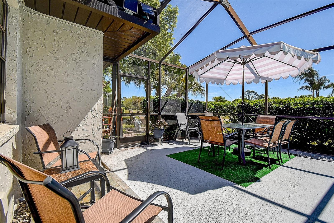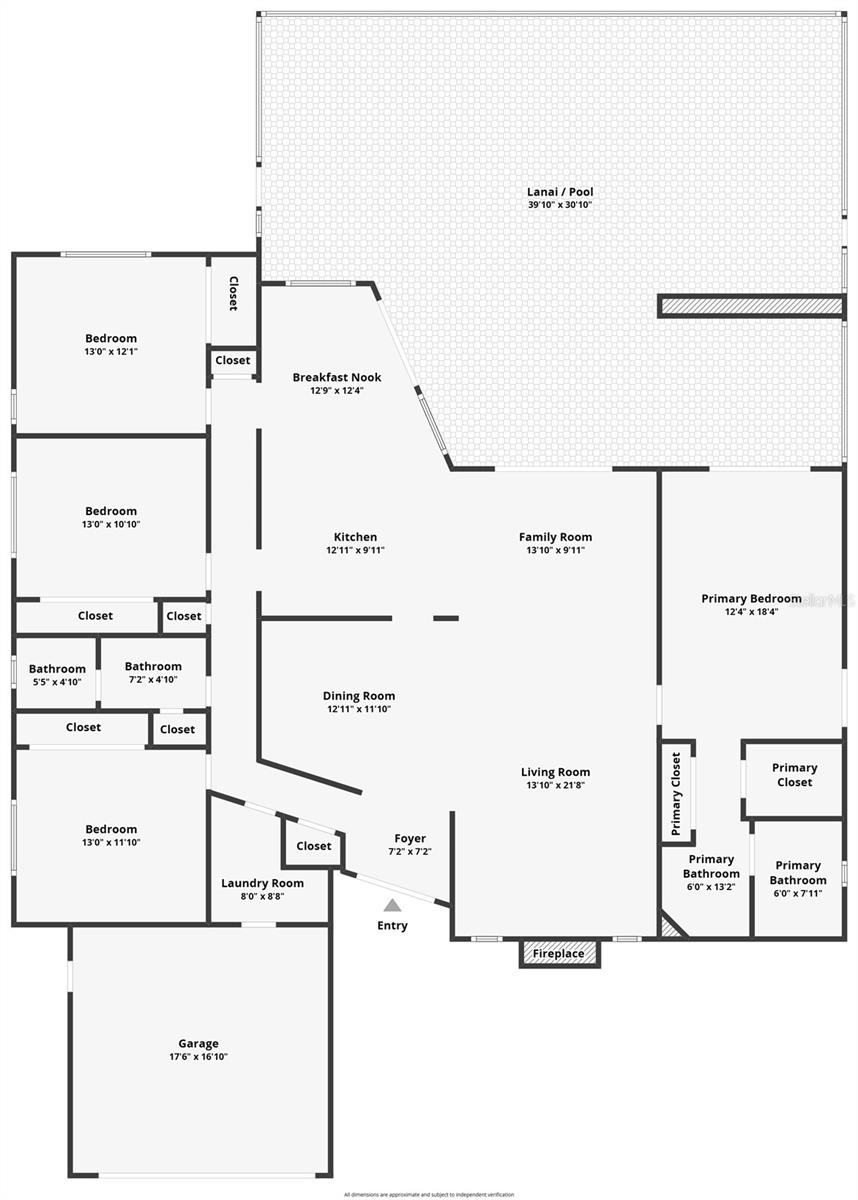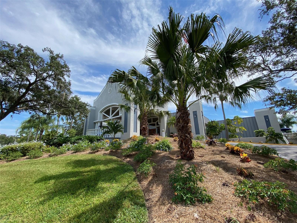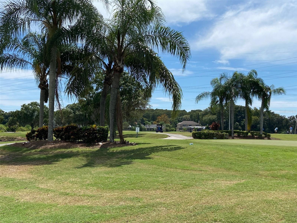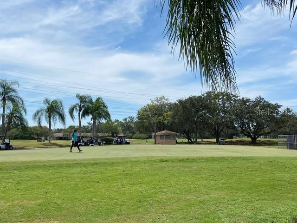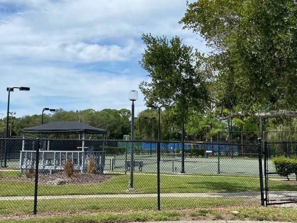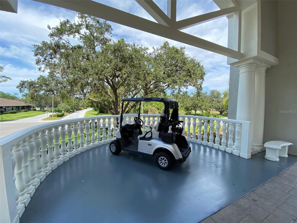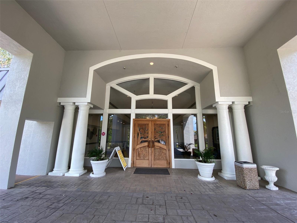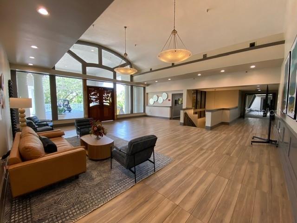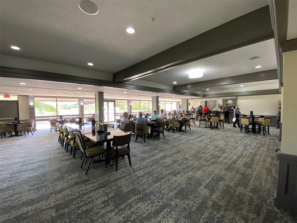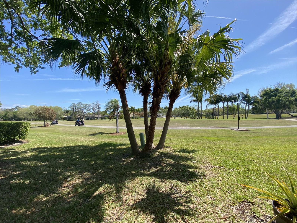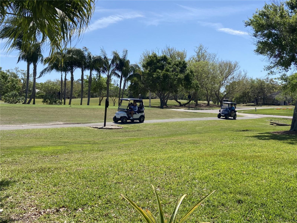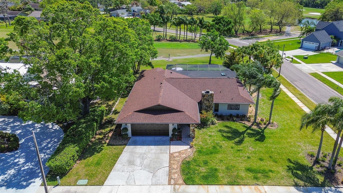10 Arbor Lane, OLDSMAR, FL 34677
Property Photos
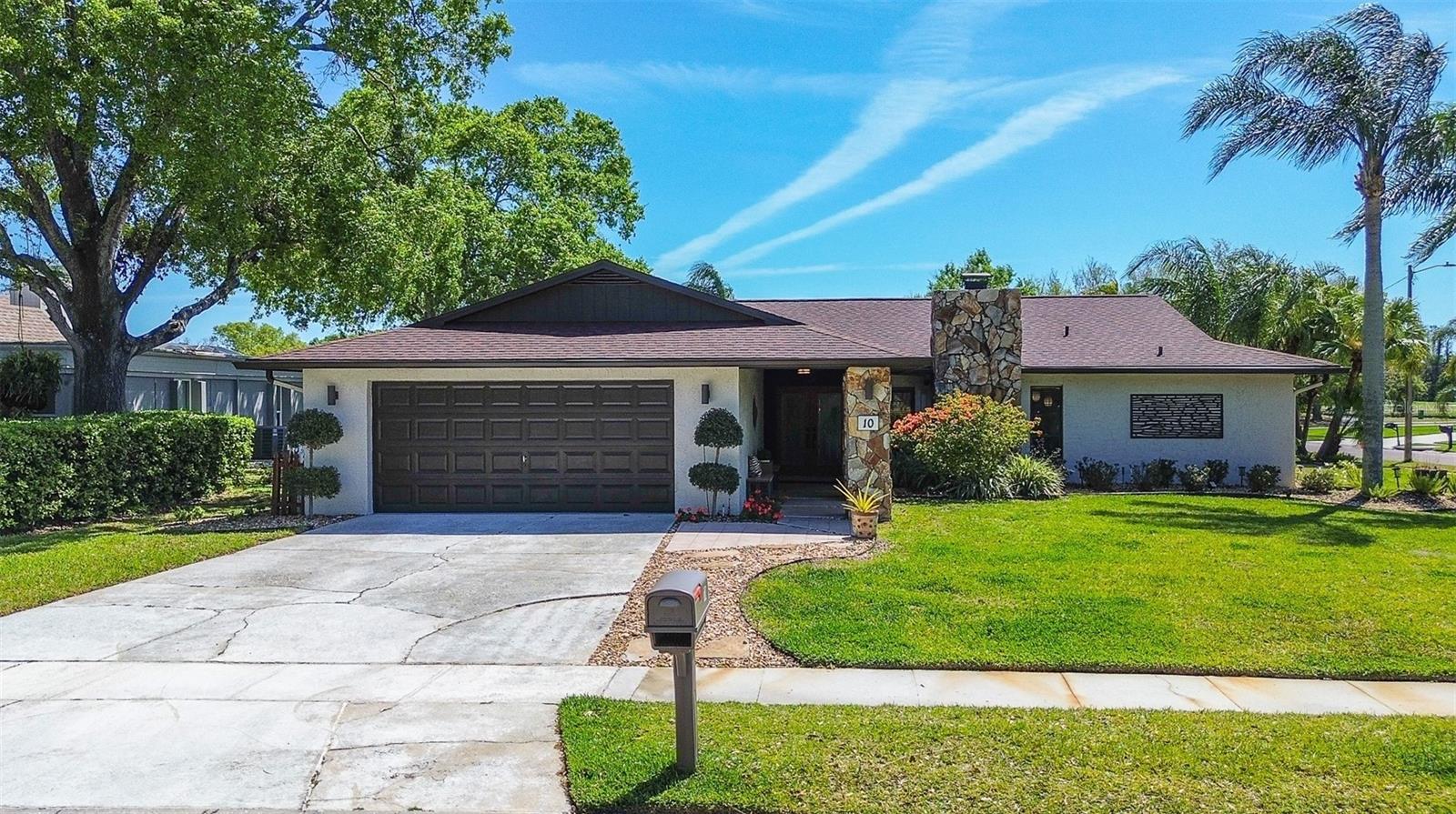
Would you like to sell your home before you purchase this one?
Priced at Only: $725,000
For more Information Call:
Address: 10 Arbor Lane, OLDSMAR, FL 34677
Property Location and Similar Properties
- MLS#: TB8365326 ( Residential )
- Street Address: 10 Arbor Lane
- Viewed: 16
- Price: $725,000
- Price sqft: $216
- Waterfront: No
- Year Built: 1979
- Bldg sqft: 3352
- Bedrooms: 4
- Total Baths: 2
- Full Baths: 2
- Garage / Parking Spaces: 2
- Days On Market: 5
- Additional Information
- Geolocation: 28.0676 / -82.7035
- County: PINELLAS
- City: OLDSMAR
- Zipcode: 34677
- Subdivision: East Lake Woodlands
- Provided by: ONE PROPERTIES INTL PLLC
- Contact: William Lagattolla, II
- 727-510-1187

- DMCA Notice
-
DescriptionWelcome home to this well appointed, golf course front, gated east lake woodlands residence featuring 4 bdrm / 2 bathrm / 2 car garage/pool heated spa / open concept split floor plan design, with a desirable country club community living lifestyle (w/optional membership at the on site ardea country club featuring amenities including golf, tennis, pickle ball, lap pool, fitness center, restaurant, and social/holiday events). Set on a mature landscaped, premium corner lot with 5th hole golf course views on a quiet cul de sac block, this spacious 2,318 sq ft home features many updates throughout including new shingle roof and gutters (2022), complete new exterior and interior painting, all new lighting/fans in and out, new designer door hardware, new blinds/curtains, new living rm/laundry rm flooring, and much more. Upon entering the foyer through the wood and glass double door entry, you are greeted with vaulted ceilings w/ architecture beams, and an open concept, light and bright, split floor plan ideal for everyday living and entertaining. The living room features a natural stone, wood burning fireplace, and floor to ceiling windows. The family great room space overlooks the screened in lanai/pool, outdoor green space, and golf course frontage. A large formal dining space is perfect for special occasions. A chefs delight kitchen includes lots of counter space, teak wood cabinetry, pull out draws, counter pantry, built in wine rack, all newer stainless steel appliances (w/brand new side by side refrigerator), a large ss farm kitchen sink, a dedicated under counter space for your wine/beverage fridge, tray ceiling w/ new recessed lighting, and a new banquette seating dining area. The primary bedroom suite is spacious; with double slider doors and access to the private heated spa, closet and walk in closet w/storage built ins, and an updated bathroom complete with new designer shower, double sinks, make up counter, and more. The spacious bdrms 2 and 3 with large closets share an adjacent updated bathrm and bedrm 4 is perfect for guests or a private home office. Located in one of the premier golf, tennis and country club communities in the tampa bay area. Near everything, top rated health care, top rated schools, airports, restaurants, beaches and boating, waterfront towns, arts, entertainment, tampa bay sports venues. The home has had zero flood damage from recent hurricanes. No flood insurance required. A must see!
Payment Calculator
- Principal & Interest -
- Property Tax $
- Home Insurance $
- HOA Fees $
- Monthly -
For a Fast & FREE Mortgage Pre-Approval Apply Now
Apply Now
 Apply Now
Apply NowFeatures
Building and Construction
- Covered Spaces: 0.00
- Exterior Features: Irrigation System, Private Mailbox, Rain Gutters, Sidewalk, Sliding Doors
- Flooring: Tile
- Living Area: 2318.00
- Roof: Shingle
Land Information
- Lot Features: Corner Lot, Landscaped, On Golf Course, Sidewalk
Garage and Parking
- Garage Spaces: 2.00
- Open Parking Spaces: 0.00
Eco-Communities
- Pool Features: In Ground
- Water Source: Public
Utilities
- Carport Spaces: 0.00
- Cooling: Central Air
- Heating: Electric
- Pets Allowed: Yes
- Sewer: Public Sewer
- Utilities: Cable Available, Electricity Connected, Sewer Connected, Underground Utilities, Water Connected
Finance and Tax Information
- Home Owners Association Fee: 1471.00
- Insurance Expense: 0.00
- Net Operating Income: 0.00
- Other Expense: 0.00
- Tax Year: 2024
Other Features
- Appliances: Dishwasher, Dryer, Electric Water Heater, Microwave, Range, Refrigerator, Washer
- Association Name: Management & Associates
- Association Phone: 813-433-2000
- Country: US
- Interior Features: Cathedral Ceiling(s), Primary Bedroom Main Floor, Solid Wood Cabinets, Split Bedroom, Walk-In Closet(s)
- Legal Description: EAST LAKE WOODLANDS UNIT 1 LOT 146
- Levels: One
- Area Major: 34677 - Oldsmar
- Occupant Type: Owner
- Parcel Number: 09-28-16-23925-000-1460
- View: Golf Course
- Views: 16
- Zoning Code: RPD-5
Nearby Subdivisions
Bay Arbor
Bayside Meadows Ph Ii
Bungalow Bay Estates
Country Club Add To Oldsmar Re
Cross Creek East Lake Woodland
Deerpath
East Lake Woodlands
East Lake Woodlands Cluster Ho
East Lake Woodlands Patio Home
East Lake Woodlands Pinewinds
Eastlake Oaks Ph 1
Estuary Of Mobbly Bay
Fountains At Cypress Lakes Iia
Greenhaven
Hamlets Of Forest Lakes The
Harbor Palms
Harbor Palmsunit One
Harbor Palmsunit Six
Harbor Palmsunit Three
Hunters Trail Twnhms
Kingsmill
Not Applicable
Oldsmar Country Club Estates S
Oldsmar Rev Map
Oldsmar Sub Of Farm 217 Pt Fa
Quail Forest Cluster Homes
Sheffield Village At Bayside M
Sheffield Village Ph I At Bays
Sheffield Village Ph Ii At Bay
Shoreview Ph 2
Shoreview Ph I
Silverthorne
Tampashores Bay Sec
Tampashores Hotel Plaza Sec
Turtle Creek
Villas Of Forest Lakes The
Warwick Hills
West Oldsmar Sec 1
Woods Of Forest Lakes
Woods Of Forest Lakes The Ph O
Worthington

- Nicole Haltaufderhyde, REALTOR ®
- Tropic Shores Realty
- Mobile: 352.425.0845
- 352.425.0845
- nicoleverna@gmail.com



