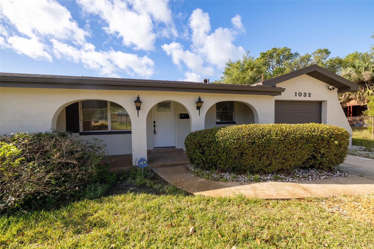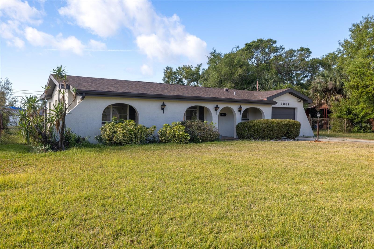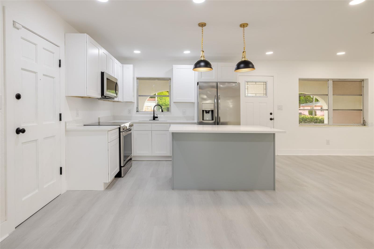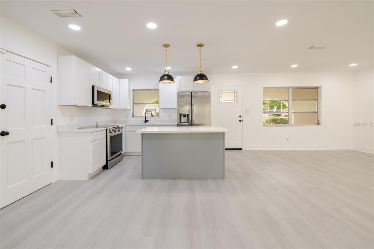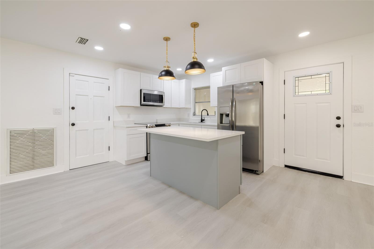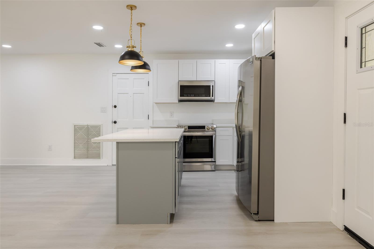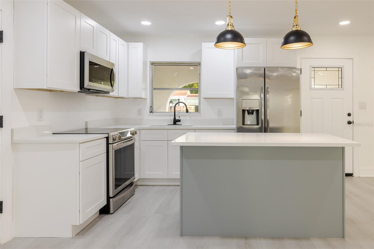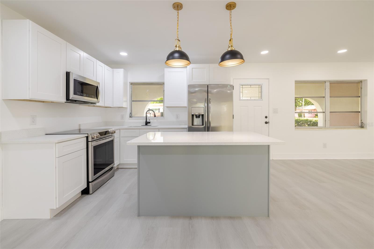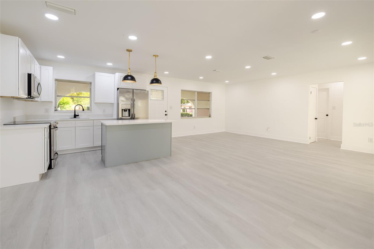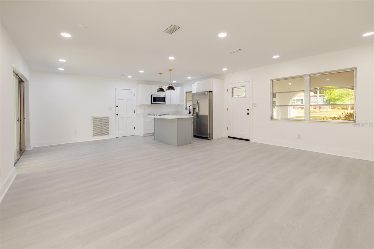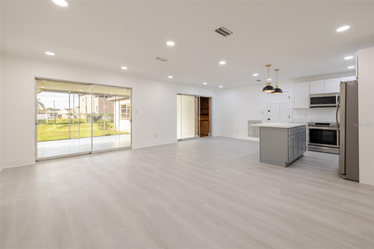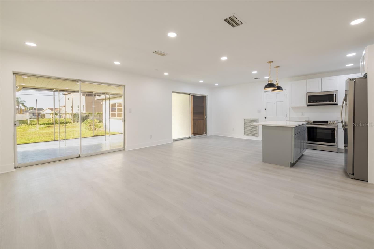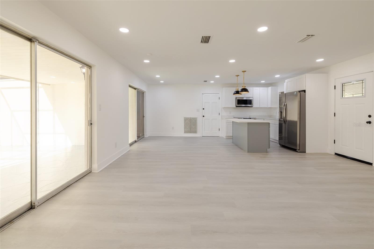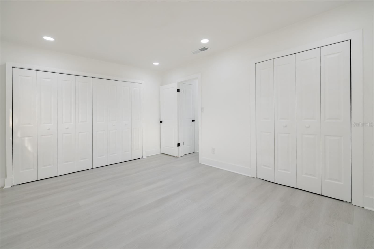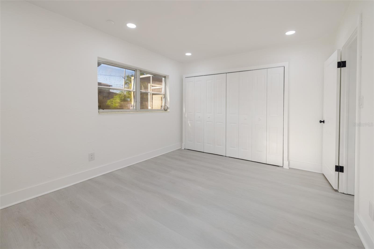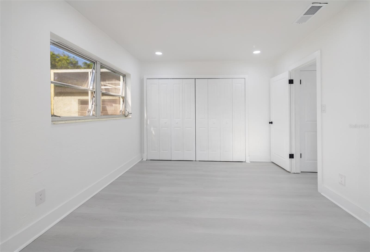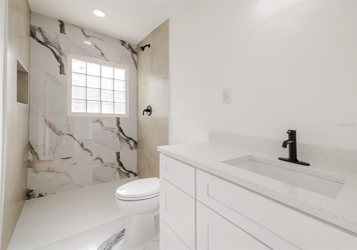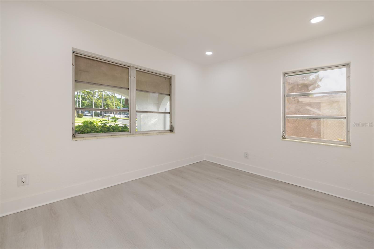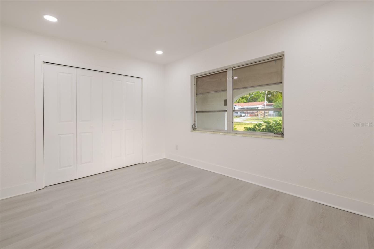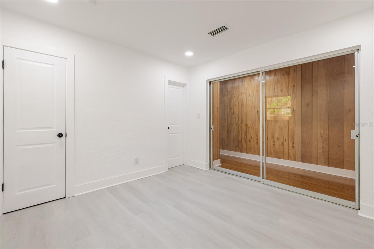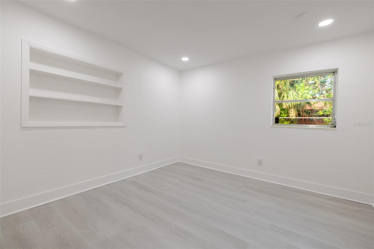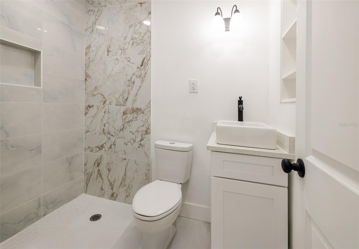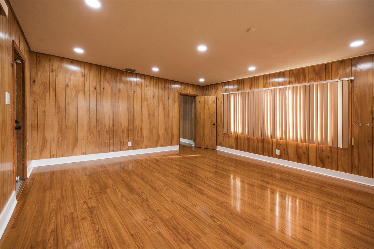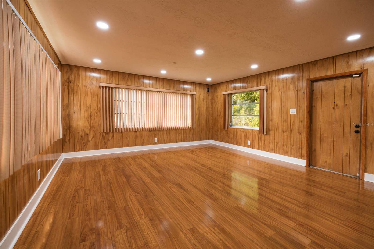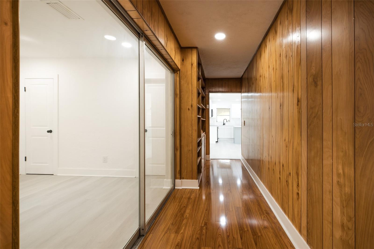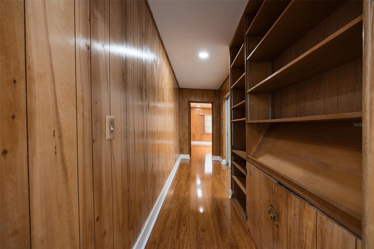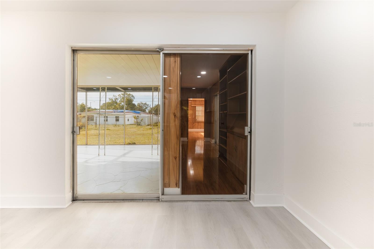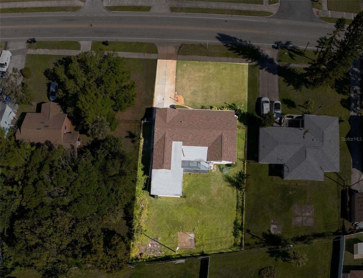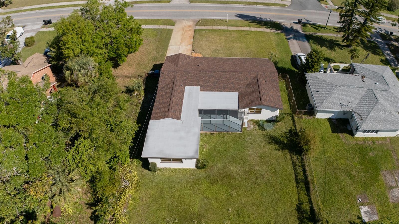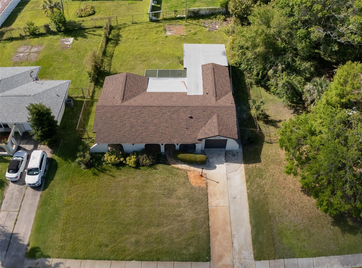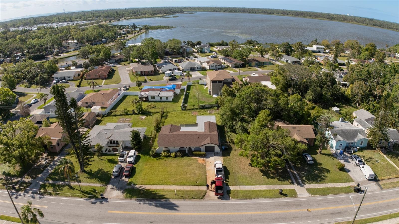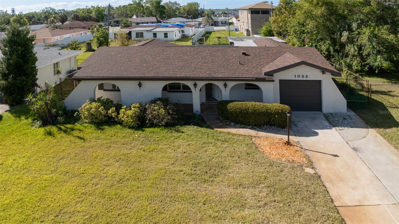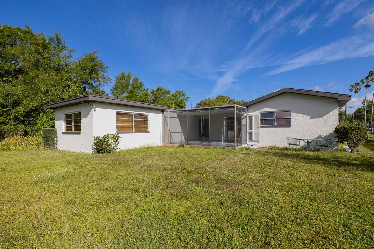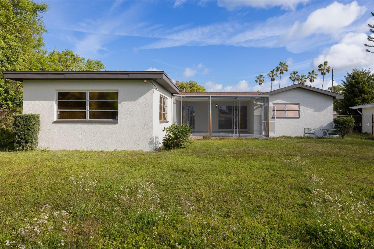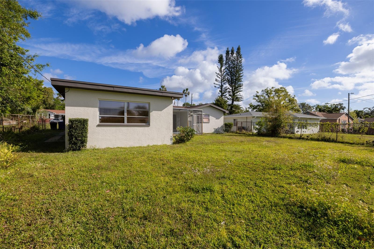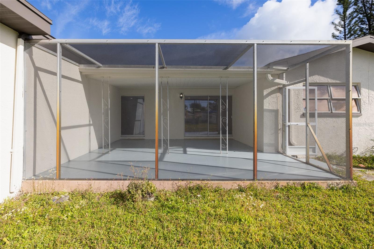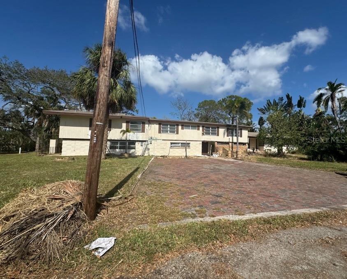1032 26th Avenue S, ST PETERSBURG, FL 33705
Property Photos
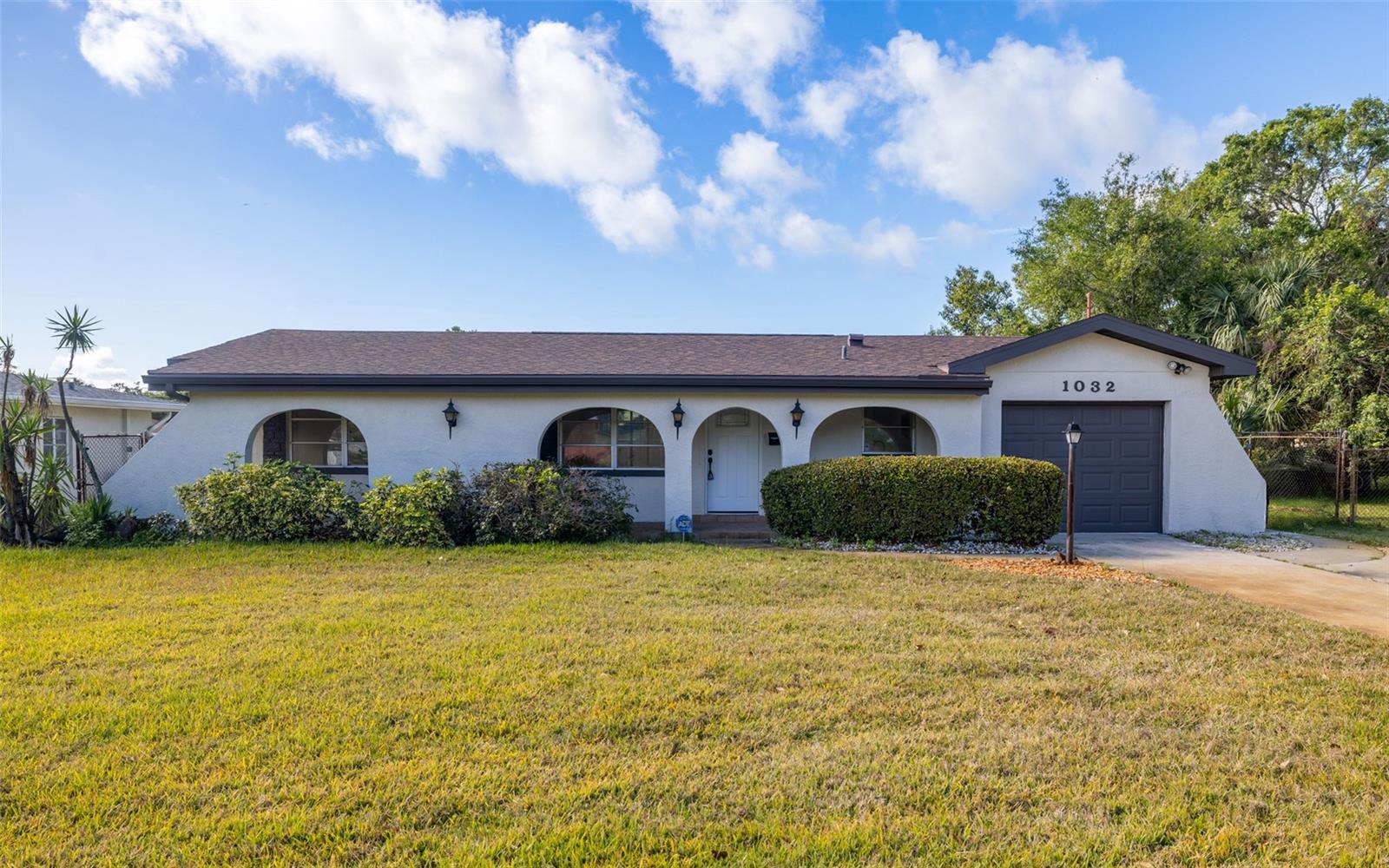
Would you like to sell your home before you purchase this one?
Priced at Only: $450,000
For more Information Call:
Address: 1032 26th Avenue S, ST PETERSBURG, FL 33705
Property Location and Similar Properties






- MLS#: TB8365333 ( Residential )
- Street Address: 1032 26th Avenue S
- Viewed: 15
- Price: $450,000
- Price sqft: $191
- Waterfront: No
- Year Built: 1959
- Bldg sqft: 2358
- Bedrooms: 4
- Total Baths: 2
- Full Baths: 2
- Garage / Parking Spaces: 1
- Days On Market: 7
- Additional Information
- Geolocation: 27.7445 / -82.6493
- County: PINELLAS
- City: ST PETERSBURG
- Zipcode: 33705
- Subdivision: Pallanza Park Rep
- Provided by: HOME PRIME REALTY LLC
- Contact: Vladimir Arechavaleta
- 813-497-4441

- DMCA Notice
Description
Welcome to your enchanting new home! This delightful 4 bedroom, 2 bath gem is the perfect blend of comfort and contemporary style. As you step inside, you'll be greeted by an inviting open floor plan that effortlessly flows from room to room, creating a warm and welcoming atmosphere ideal for both entertaining and relaxing.
The spacious kitchen is a chef's delight, featuring sleek modern appliances and generous counter space that will inspire your culinary adventures. Retreat to the serene master suite, complete with an en suite bath that exudes tranquility, providing a perfect sanctuary at the end of the day.
Step outside to your beautiful yard and charming patio, an inviting space for summer BBQs, morning coffee, or quiet evenings under the stars. Nestled in a friendly neighborhood with convenient access to top rated schools, scenic parks, and vibrant shopping options, this home truly has everything youve been dreaming of. Dont miss your chance to make it yoursschedule a showing today and discover the magic that awaits!
Description
Welcome to your enchanting new home! This delightful 4 bedroom, 2 bath gem is the perfect blend of comfort and contemporary style. As you step inside, you'll be greeted by an inviting open floor plan that effortlessly flows from room to room, creating a warm and welcoming atmosphere ideal for both entertaining and relaxing.
The spacious kitchen is a chef's delight, featuring sleek modern appliances and generous counter space that will inspire your culinary adventures. Retreat to the serene master suite, complete with an en suite bath that exudes tranquility, providing a perfect sanctuary at the end of the day.
Step outside to your beautiful yard and charming patio, an inviting space for summer BBQs, morning coffee, or quiet evenings under the stars. Nestled in a friendly neighborhood with convenient access to top rated schools, scenic parks, and vibrant shopping options, this home truly has everything youve been dreaming of. Dont miss your chance to make it yoursschedule a showing today and discover the magic that awaits!
Payment Calculator
- Principal & Interest -
- Property Tax $
- Home Insurance $
- HOA Fees $
- Monthly -
For a Fast & FREE Mortgage Pre-Approval Apply Now
Apply Now
 Apply Now
Apply NowFeatures
Building and Construction
- Covered Spaces: 0.00
- Exterior Features: Irrigation System, Sidewalk, Sliding Doors
- Fencing: Chain Link
- Flooring: Carpet, Ceramic Tile, Laminate
- Living Area: 1690.00
- Roof: Shingle
Land Information
- Lot Features: Sidewalk, Paved
Garage and Parking
- Garage Spaces: 1.00
- Open Parking Spaces: 0.00
- Parking Features: Driveway, Garage Door Opener
Eco-Communities
- Water Source: Public
Utilities
- Carport Spaces: 0.00
- Cooling: Central Air
- Heating: Central
- Sewer: Public Sewer
- Utilities: Electricity Connected, Public, Sewer Connected, Sprinkler Well, Water Connected
Finance and Tax Information
- Home Owners Association Fee: 0.00
- Insurance Expense: 0.00
- Net Operating Income: 0.00
- Other Expense: 0.00
- Tax Year: 2024
Other Features
- Appliances: Dishwasher, Microwave, Range, Refrigerator
- Country: US
- Interior Features: Living Room/Dining Room Combo, Split Bedroom, Window Treatments
- Legal Description: PALLANZA PARK REPLAT BLK 1, LOT 8 & W 25FT OF LOT 9
- Levels: One
- Area Major: 33705 - St Pete
- Occupant Type: Vacant
- Parcel Number: 36-31-16-65358-001-0080
- Views: 15
Similar Properties
Nearby Subdivisions
Bahama Beach Rep
Bahama Shores
Bahama View
Bay Colony Estates
Bay Shore Park
Bay Vista Park Rep
Bay Vista Park Rep 1st Add
Bayboro
Bayou Bonita
Bayou Bonita Park
Bayou Heights Hanlons
Bayou View
Bayou Vista Rep
Bon Air
Bungalow Terrace
Chambers 1st Add To Hollywood
Chambers Add 01
Cromwell Heights
Driftwood
Edenwood Sub
Forrest Bluff K H
Gilbarts Lake Park
Glenwood Heights
Glenwood Park
Grand View Park
Grand View Park Rev
Grove Heights Rev
Harbordale Sub
Hargraves Sub
Hughes Forrest Bluff Rep
Jamin Jerkins Lakeview Sub
Kramer Walkers Sub
Lake Maggiore Park Rev
Lake Vista
Lakeview Heights
Lakeview Manor
Lakewood Estates Sec A
Lakewood Terrace
Lewis Island Bahama Isles Add
Lewis Island Sec 1
Lewis Island Sec 2
Lewis Island Sec 4
Lingamor Add
Lingamor Sub
Merrells W S Rev
N60ftofs1115ftsofe180ftofse14o
Nebraska Place Sub
Oak Harbor
Oak Villa Sub
Orangewood
Pallanza Park
Pallanza Park Rep
Pallanza Park Rev
Pallanza Rep
Pinellas Point Add 12th St Rep
Pinellas Point Add Sec A Mound
Point Pinellas
Point Pinellas Heights
Point Pinellas Rep
Powers Bayview Estates
Renwick Erle Sub 2
Ross Oaks
Rouslynn
Schooleys Homeville 2
Setchells Pinellas Point Sub
Taylors Sub
Tropical Shores 1st Add
Tropical Shores 3rd Add
Wedgewood Park
Contact Info

- Nicole Haltaufderhyde, REALTOR ®
- Tropic Shores Realty
- Mobile: 352.425.0845
- 352.425.0845
- nicoleverna@gmail.com



