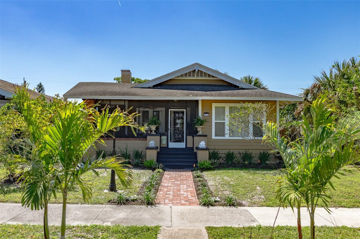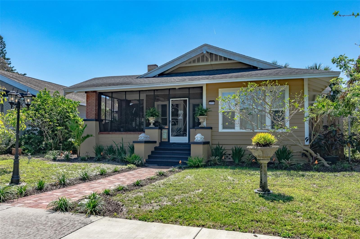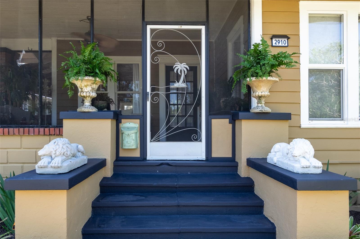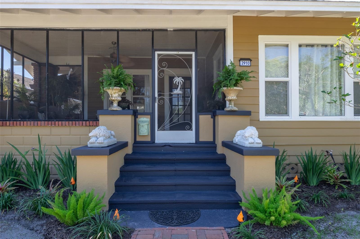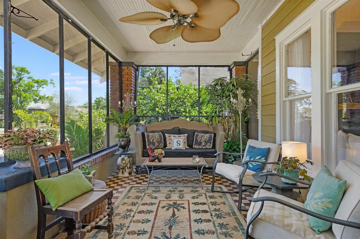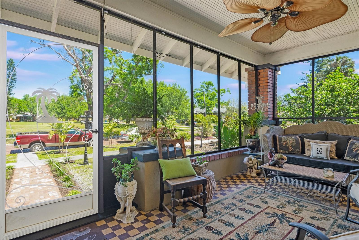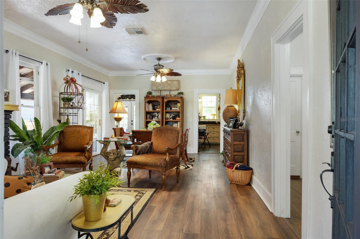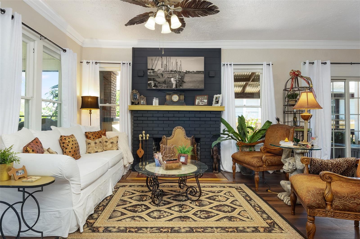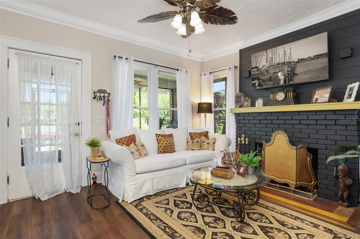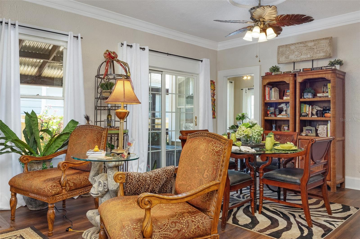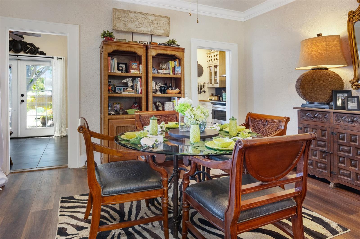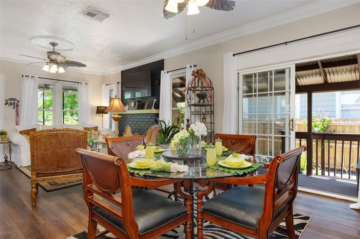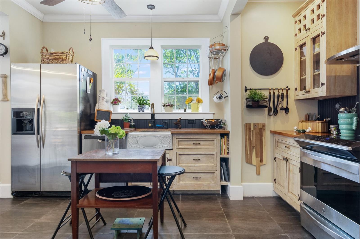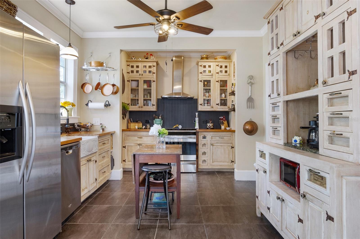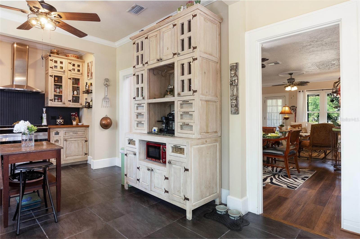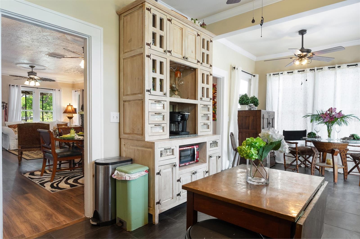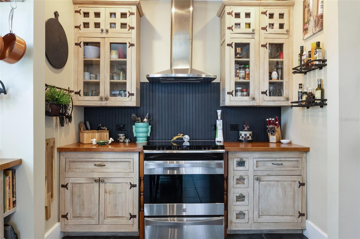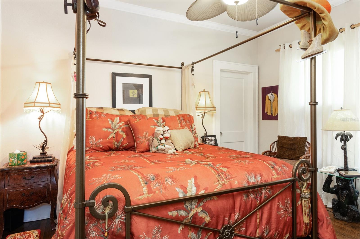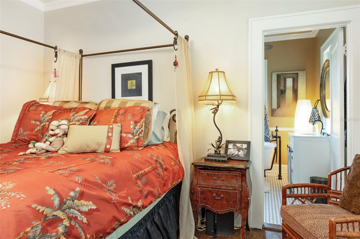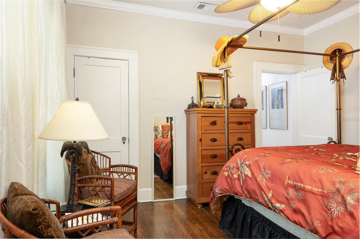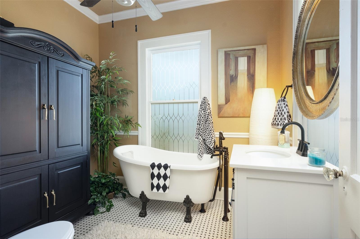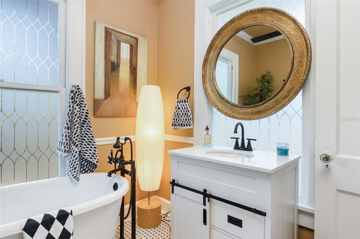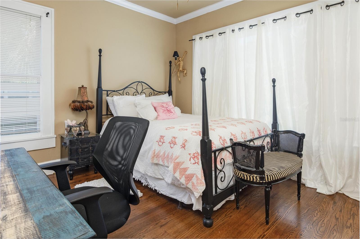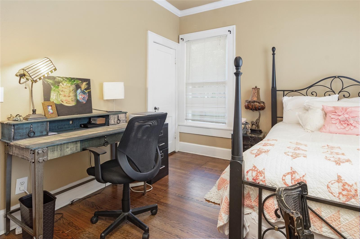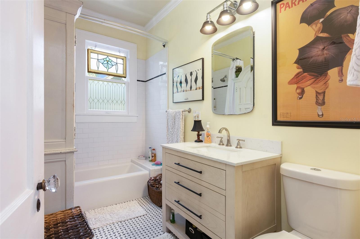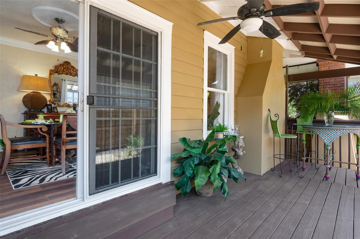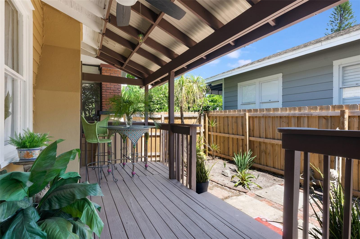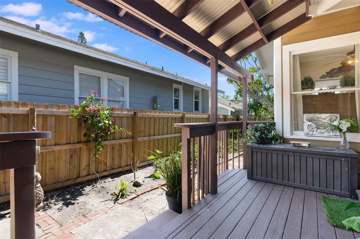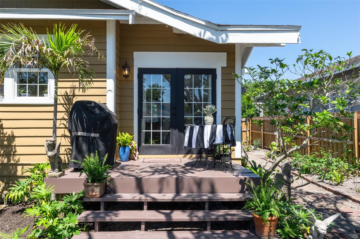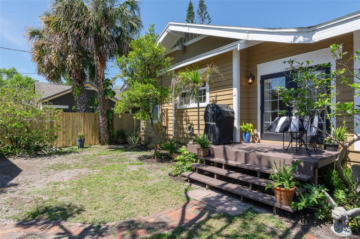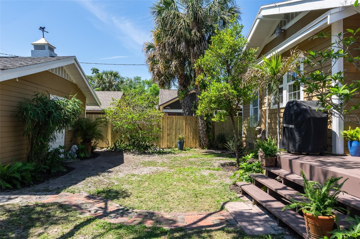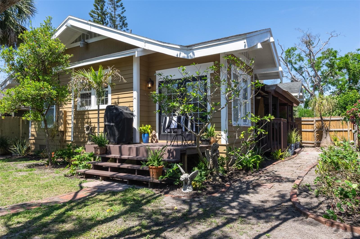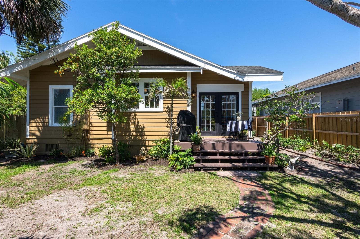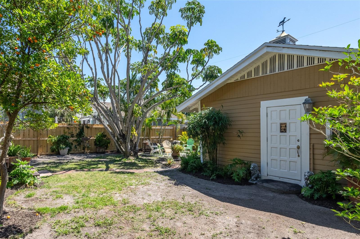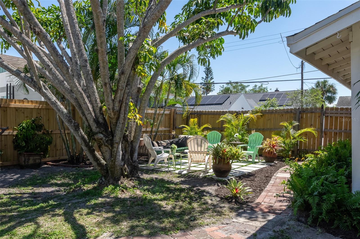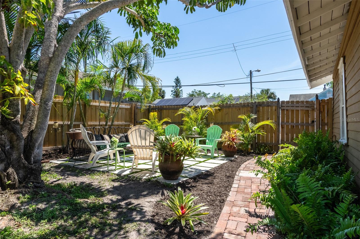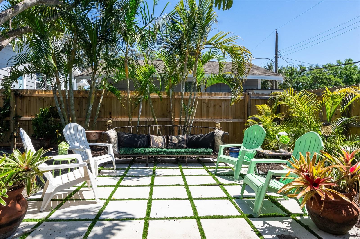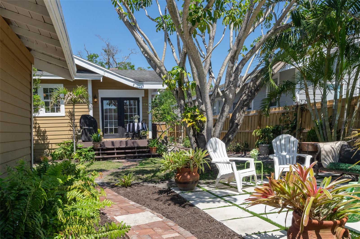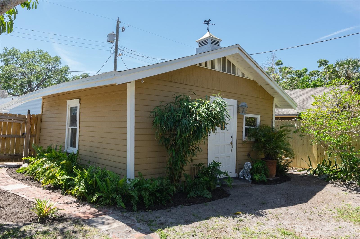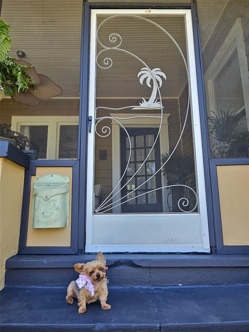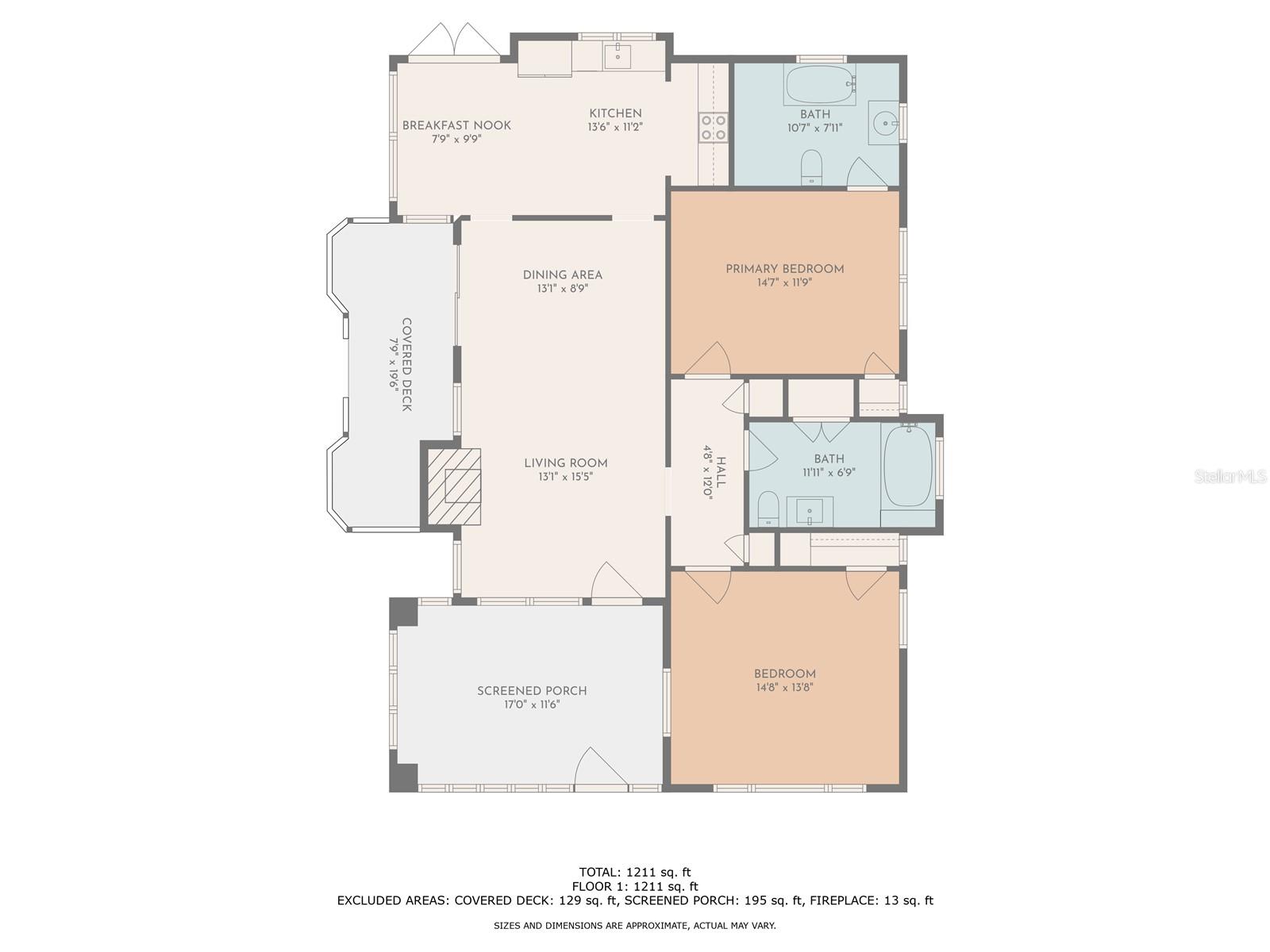2910 Burlington Avenue N, ST PETERSBURG, FL 33713
Property Photos
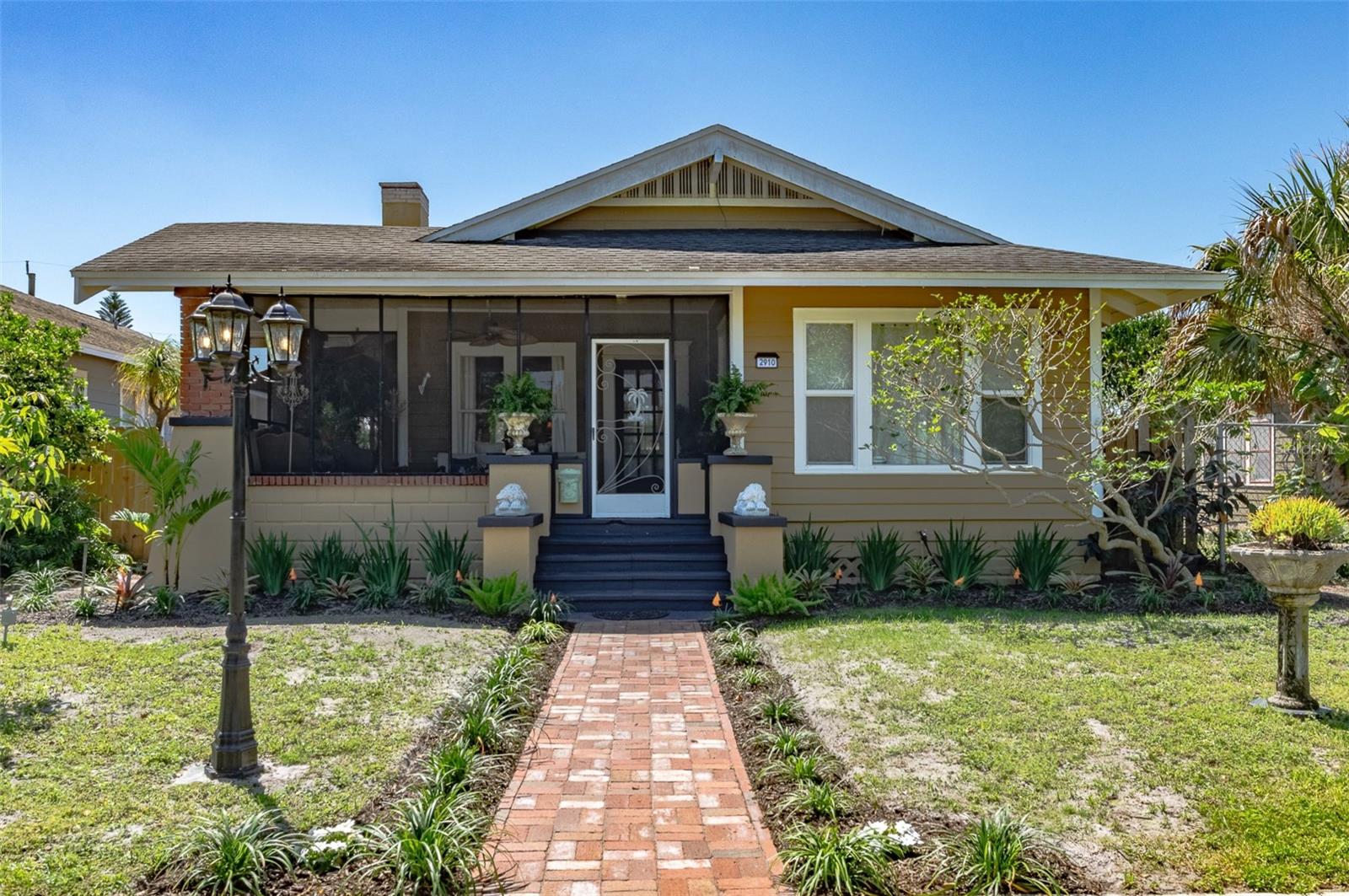
Would you like to sell your home before you purchase this one?
Priced at Only: $779,000
For more Information Call:
Address: 2910 Burlington Avenue N, ST PETERSBURG, FL 33713
Property Location and Similar Properties
- MLS#: TB8367289 ( Residential )
- Street Address: 2910 Burlington Avenue N
- Viewed: 3
- Price: $779,000
- Price sqft: $123
- Waterfront: No
- Year Built: 1920
- Bldg sqft: 6351
- Bedrooms: 2
- Total Baths: 2
- Full Baths: 2
- Garage / Parking Spaces: 2
- Days On Market: 4
- Additional Information
- Geolocation: 27.7735 / -82.673
- County: PINELLAS
- City: ST PETERSBURG
- Zipcode: 33713
- Subdivision: Halls Central Ave 2
- Provided by: CHARLES RUTENBERG REALTY INC
- Contact: Vikki Sears
- 727-538-9200

- DMCA Notice
-
Description.JUST RELEASED TO THE MARKET you have waited 105 years for this Charming American Craftsman Bungalow to become available! FirstThe Neighborhood Historic Kenwood. On the National Register of Historic places, Kenwood was St. Petes first suburb in 1912. Often praised for its unique architecture characterized by Craftsman Bungalows, Tudor revival elements, and its emphasis on nature, conservation, strong sense of community and slow pace of life. A community in St. Pete that has NOT pushed out the historic dwellings. Enjoy all of this in a NO FLOOD ZONE. SecondThe Location In the heart of Historic Kenwood, DIRECTLY on arguably the best streetside position viewing beautiful Seminole Park, with green space, mature trees and the historic Pavillionall from your unobstructed large private screened porch with original tile. Of Course, the Home itself Built in 1920,this 2 bedroom 2 bath historic gem blends all the charm you would expect with important updates. The 2025 freshly painted exterior has the low pitched roofs, overhanging eaves and hallmark decorations of the period. The fireplaced (original hearth tile) living room/dining room floods with natural light through multiple large windows and high ceilings with glass sliding doors leading to a large, covered porch. The family sized designer eat in kitchen features unique old world cabinets & stainless appliances then flows to a rear deck porch viewing a stone patio with a mix of new and mature landscaping. The primary bedroom features a roomy, newly installed stunning bathroom with claw foot tub. The guest bedroom boasts extra large windows. The second updated bathroom with tub/shower has all the charm of the 1920s, as well as a laundry closet with tankless hot water heater and stackable washer/dryer. A combination of original hardwood floors blend well with new complimentary flooring material. Crown molding and original 8 baseboards abound throughout the house including the kitchen. The original large detached garage has new roof in 2024. Other improvements in 2024 include new sprinkler system, new side porch roof & interior paint. The main house roof, and HVAC is new in 2015. The entire lot is privately wood fenced and brick walkway front and back new in 2025. Historic Kenwoodknown for its community events, block parties, art walks and Bungalow Tours, borders Central Ave with its growing community of eateries and unique shops. The location is unbeatable close to Downtown St. Pete and Gulf of Mexico beaches. 4 Point inspection completed 2025. *Please see attached sheet for full list of dated improvements.
Payment Calculator
- Principal & Interest -
- Property Tax $
- Home Insurance $
- HOA Fees $
- Monthly -
For a Fast & FREE Mortgage Pre-Approval Apply Now
Apply Now
 Apply Now
Apply NowFeatures
Building and Construction
- Covered Spaces: 0.00
- Exterior Features: Garden, Sidewalk
- Flooring: Ceramic Tile, Laminate
- Living Area: 1230.00
- Roof: Shingle
Garage and Parking
- Garage Spaces: 2.00
- Open Parking Spaces: 0.00
Eco-Communities
- Water Source: Public
Utilities
- Carport Spaces: 0.00
- Cooling: Central Air
- Heating: Central
- Pets Allowed: Yes
- Sewer: Public Sewer
- Utilities: Cable Connected, Electricity Connected, Sewer Connected, Street Lights, Water Connected
Finance and Tax Information
- Home Owners Association Fee: 0.00
- Insurance Expense: 0.00
- Net Operating Income: 0.00
- Other Expense: 0.00
- Tax Year: 2024
Other Features
- Appliances: Dishwasher, Disposal, Dryer, Microwave, Range, Range Hood, Refrigerator, Tankless Water Heater, Washer
- Country: US
- Interior Features: Ceiling Fans(s), Crown Molding, Open Floorplan, Primary Bedroom Main Floor, Solid Wood Cabinets, Thermostat
- Legal Description: HALL'S CENTRAL AVE NO. 2 BLK 14, W 1/2 OF VILLA SITE 1
- Levels: One
- Area Major: 33713 - St Pete
- Occupant Type: Owner
- Parcel Number: 23-31-16-35118-014-0010
- Possession: Close Of Escrow
- Style: Craftsman
Nearby Subdivisions
Avalom Sub
Avalon
Avalon Sub 2
Bellbrook Heights
Bengers Sub
Bordo Sub 1
Broadacres
Bronx
Brunson Sub
Brunsons 4
Brunsons 4 Add
Central Ave Heights
Central Park Rev
Chevy Chase
Coolidge Park
Doris Heights
El Dorado Hills Annex
El Dorado Hills Rep
Fairfield View
Flagg Morris Sub
Floral Villa Estates
Floral Villa Park
Fordham Sub
Goughs Sub
Halls Central Ave 1
Halls Central Ave 2
Harbor Lights
Harshaw Lake 2
Harshaw Lake No. 2
Harshaw Lake Park No. 2 Condo
Harshaw Sub
Helou Fouad Sub
Herkimer Heights
Hudson Heights
Inter Bay
Interbay
Kenilworth
Kenwood
Kenwood Sub Add
Lake Euclid
Lake Louise
Lake Sheffield 1st Sec
Leslee Heights Sub Sec 2
Lewis Burkhard
Lynnmoor
Macks Sub
Mankato Heights
Melrose Sub
Melrose Sub 1st Add
Mount Washington 2nd Sec
Norton Sub
Nortons Sub 2
Oakwood Sub
Pelham Manor 1
Pine City Sub Rep
Ponce De Leon Park
Powers Central Park Sub
Remsen Heights
Ridge Crest
Russell Park
School Park Add
Sirlee Heights
Sirmons Estates
St Julien Sub
St Petersburg Investment Co Su
Stuart Geo Sub 1st Add
Summit Lawn
Summit Lawn Grove
Thirtieth Ave Sub
Thirtieth Ave Sub Extention
Thuma
Waverly Place
Whites Rep
Williamsons R.l. Sub
Woodhurst Ext
Woodhurst Sub
Woodlawn Estates
Woodlawn Heights

- Nicole Haltaufderhyde, REALTOR ®
- Tropic Shores Realty
- Mobile: 352.425.0845
- 352.425.0845
- nicoleverna@gmail.com



