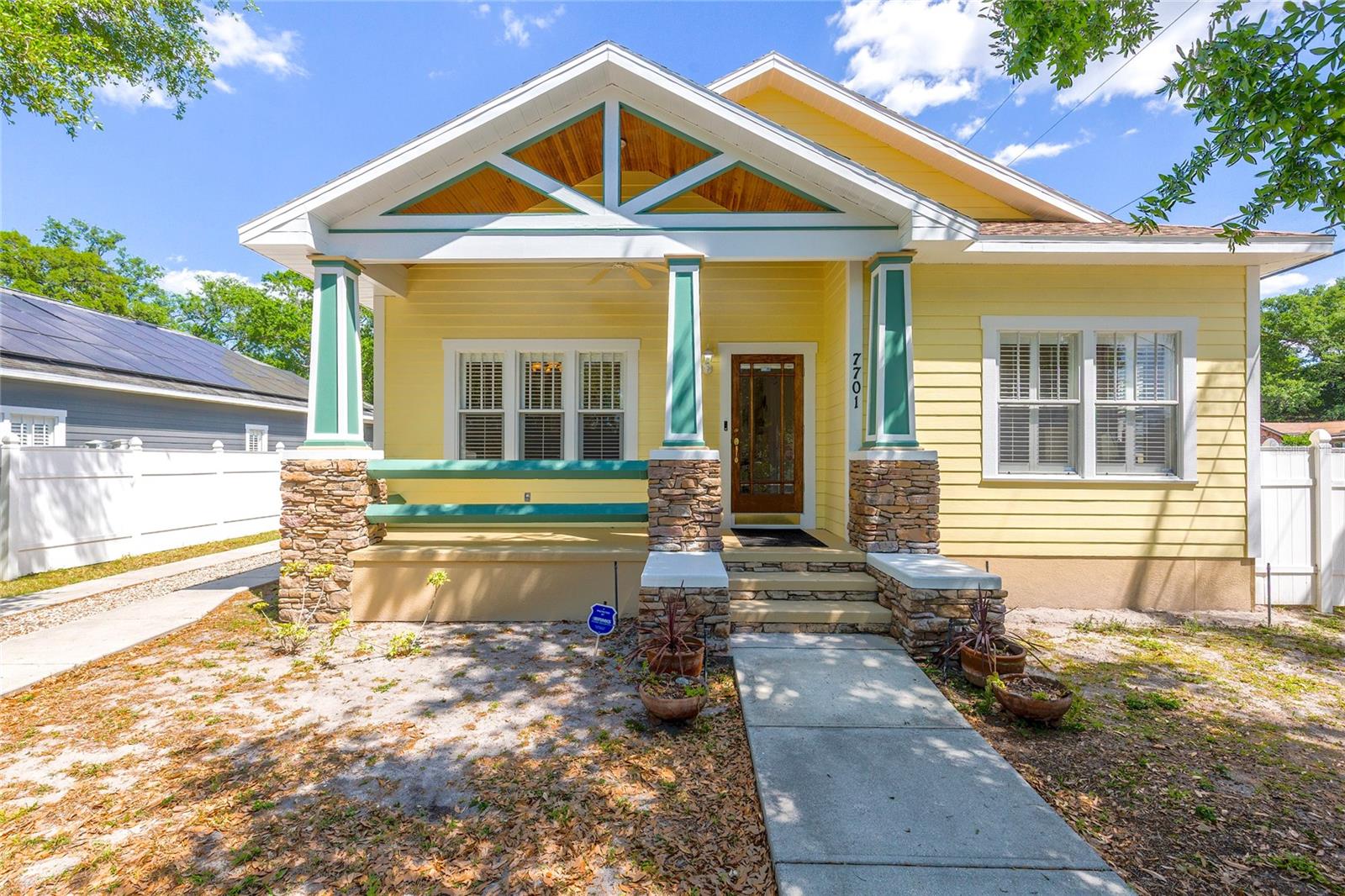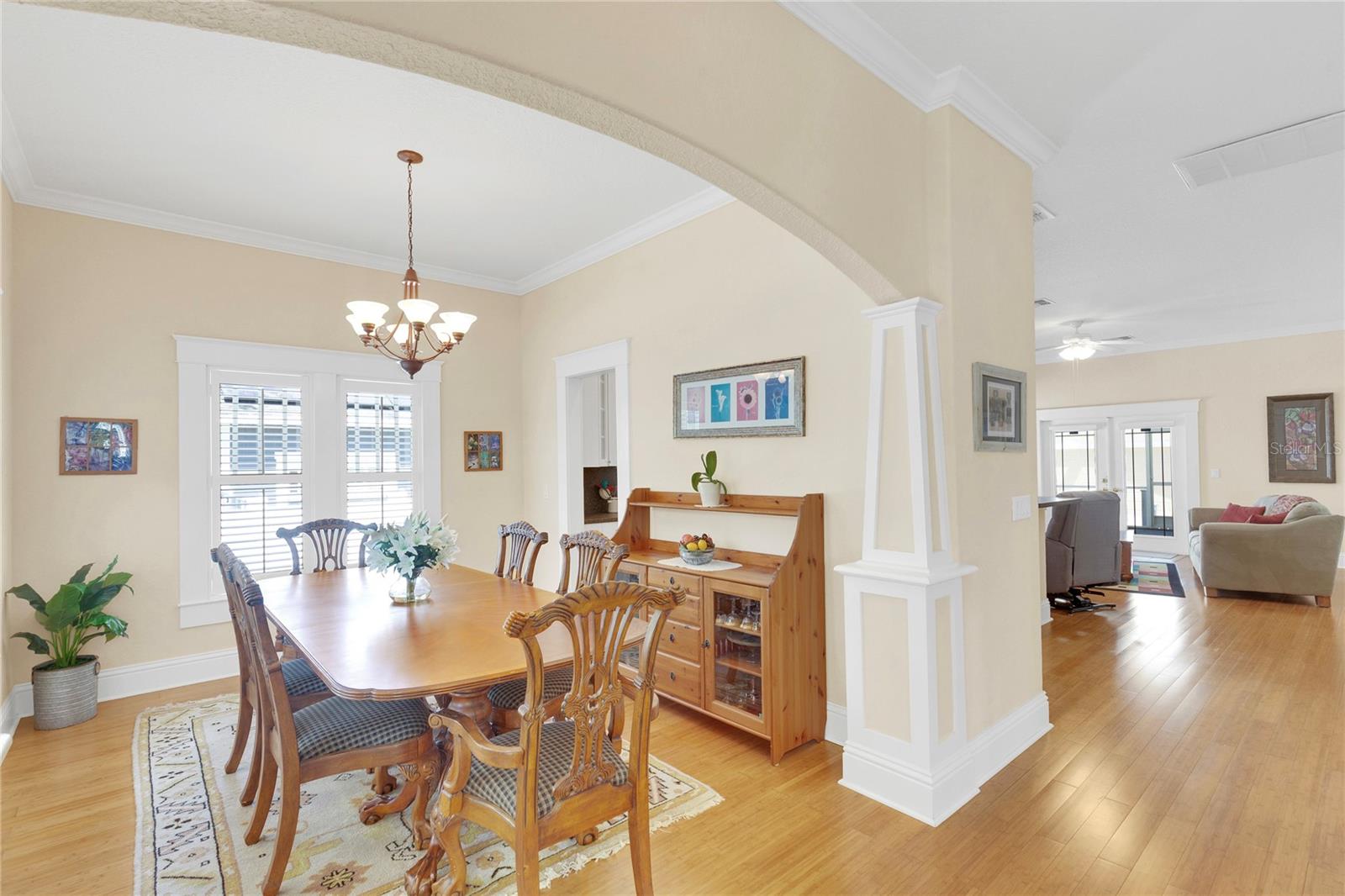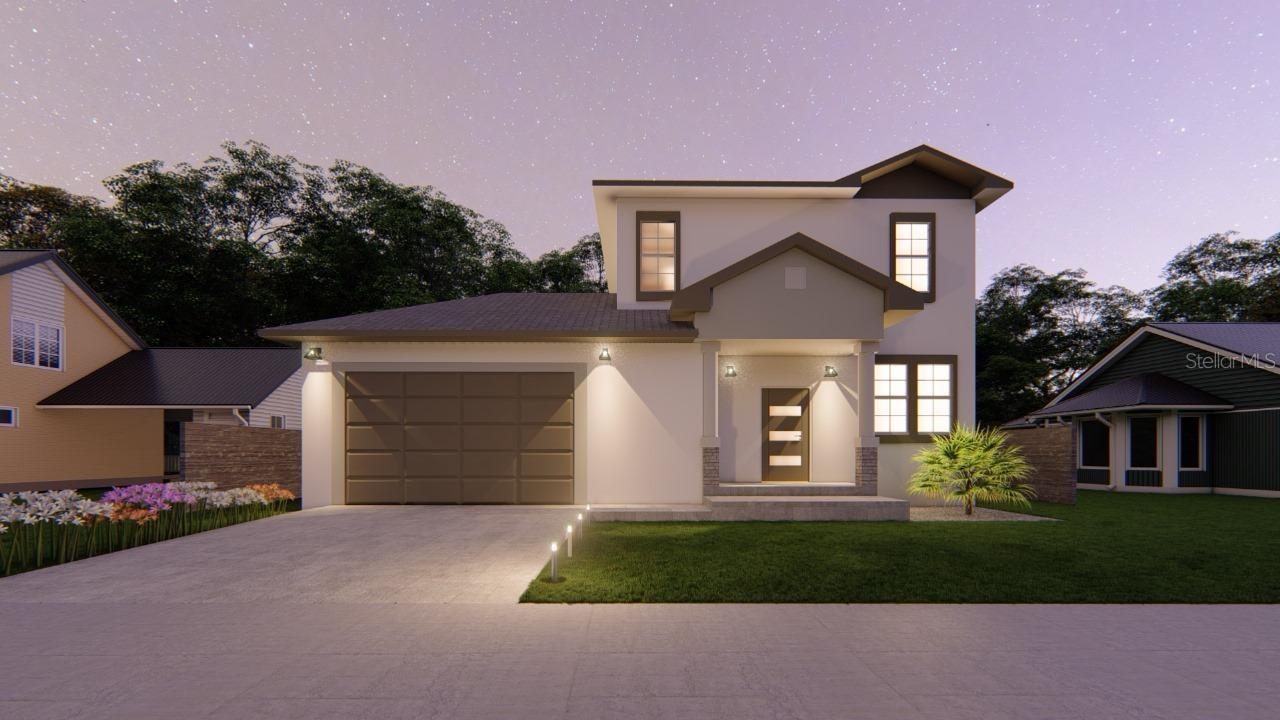7701 Dartmouth Avenue, TAMPA, FL 33604
Property Photos

Would you like to sell your home before you purchase this one?
Priced at Only: $548,000
For more Information Call:
Address: 7701 Dartmouth Avenue, TAMPA, FL 33604
Property Location and Similar Properties
- MLS#: TB8367327 ( Residential )
- Street Address: 7701 Dartmouth Avenue
- Viewed: 3
- Price: $548,000
- Price sqft: $276
- Waterfront: No
- Year Built: 2006
- Bldg sqft: 1989
- Bedrooms: 3
- Total Baths: 2
- Full Baths: 2
- Garage / Parking Spaces: 2
- Days On Market: 6
- Additional Information
- Geolocation: 28.0181 / -82.4623
- County: HILLSBOROUGH
- City: TAMPA
- Zipcode: 33604
- Subdivision: Fisher Estates
- Provided by: MIHARA & ASSOCIATES INC.
- Contact: Lisa Marie Carroll PA
- 813-960-2300

- DMCA Notice
-
DescriptionBest of both worlds with this retro style bungalow home with a semi greatroom floorplan! This beautiful home brings all the characteristics & style of old time Florida homes with modern day finishes & conveniences. Built in 2006, this immaculate home comes with a beautiful street presence which include wonderful mature shade trees that line the street. Located far enough away from busy streets allowing one to experience a peaceful & tranquil homelife. The detached garage located in the rear, allows for a deep driveway which is perfect for entertaining or multiple vehicles. Welcoming entrance with large porch & contemporary style front entry door with designer glass inserts. Beautiful wood flooring throughout & tile flooring in the wet areas are not only esthetically pleasing but functionally easier to keep. Detailed wood trimming throughout with interior window & door trimming along with crown molding throughout including 10' ceilings, plantation shutters & architectural detailing. Large formal dining, perfect for holidays & entertaining. Fabulous kitchen that is well laid out with plenty of cabinets & no wasted space, large countertop space with attached island that can be used as serving or extra eating space, corner upper cabinets, bank of drawers, lazy susan, & large closet pantry. ALL APPLIANCES ARE INCLUDED! 3 private bedrooms! Large primary bedroom with French doors leading out to the screened in lanai, large walk in closet & en suite with dual sink vanity, jetted tub & shower stall. 2 spacious secondary bedrooms with a secondary/guest bath. Inside laundry room with upper shelving room for storage. Large detached 2 car garage. Open rear yard with plenty of space to add a pool, perfect for the 4 legged member, family fun, gardening & more!! BRAND NEW ROOF, & NEW EXTERIOR PAINT. TANKLESS WATER HEATER!!! NO CDD'S OR HOA! This centrally located home has easy access to downtown Tampa, airport, eateries, Lowry Park Zoo, Busch Gardens, USF, Interstates I 275 & I 75, banks, shopping, medical & dental facilities, St. Joseph's hospital, charter schools & much more!!! Call today for your private showing!
Payment Calculator
- Principal & Interest -
- Property Tax $
- Home Insurance $
- HOA Fees $
- Monthly -
For a Fast & FREE Mortgage Pre-Approval Apply Now
Apply Now
 Apply Now
Apply NowFeatures
Building and Construction
- Covered Spaces: 0.00
- Exterior Features: French Doors, Irrigation System, Private Mailbox
- Flooring: Hardwood, Tile
- Living Area: 1615.00
- Roof: Shingle
Garage and Parking
- Garage Spaces: 2.00
- Open Parking Spaces: 0.00
Eco-Communities
- Water Source: Public
Utilities
- Carport Spaces: 0.00
- Cooling: Central Air
- Heating: Electric
- Pets Allowed: Yes
- Sewer: Public Sewer
- Utilities: BB/HS Internet Available, Cable Available, Fiber Optics
Finance and Tax Information
- Home Owners Association Fee: 0.00
- Insurance Expense: 0.00
- Net Operating Income: 0.00
- Other Expense: 0.00
- Tax Year: 2024
Other Features
- Appliances: Dishwasher, Dryer, Microwave, Range, Refrigerator, Tankless Water Heater, Washer
- Country: US
- Interior Features: Ceiling Fans(s), High Ceilings, Kitchen/Family Room Combo, Open Floorplan, Split Bedroom, Walk-In Closet(s), Window Treatments
- Legal Description: FISHER ESTATES LOT 8 BLOCK A
- Levels: One
- Area Major: 33604 - Tampa / Sulphur Springs
- Occupant Type: Owner
- Parcel Number: A-25-28-18-4DS-A00000-00008.0
- Zoning Code: SH-RS
Similar Properties
Nearby Subdivisions
46w Kathryn Park
4k1 Manor Heights
Almima
Avalon Heights
Avon Spgs
Bachmans Resub
Bel Hazzan Subdivision
Brenner M Sub Rev
Bungalow Park
Casa Loma Sub
Cotters Spring Hill Sub
Crawford Place
El Portal
Evelyn City
Fern Cliff
Fisher Estates
Florida Ave Heights
Hamilton Heath Rev Map
Hamners Marjory B First Add
Hampton Terrace
Healthy Hill Resub Of
Hendry Knights Add To
Hillsboro Heights Map South
Hillsborough River Estates
Hollywood Park
Idlewild On The Hillsborough
Kirby Creek Sub Partia
Knollwood Estates
Krauses Sub
Lakewood Manor
Lakewood Manor 1st Add
Lorraine Estates
Manor Heights North
Manor Hills Sub
Mcmasters Add
Norris Sub
North Park
North Park Annex
North Way Sub
North Way Subdivision
Not In Hernando
Oaks At Riverview
Orange Terrace
Osceola
Palm Sub Rev Map
Parkview Estates Rev
Pinecrest
Pinehurst Park
Poinsettia Park
Prestons Sub
Purity Spgs Heights 1
Rio Altos
Riverbend Sub
Riverside Second Add To W
Riviera Sub
Rose Sub
Seabron Sub
Seminole Heights North
Spring Hill Add Corr
Stetsons River Estates
Sulphur Hill
Sulphur Spgs
Sulphur Spgs Add
Suwanee Heights
Temple Crest
Titan Add To Seminole Hei
Unplatted
Valkenwal
Watrous Gardens Rev Map Of
West Suwanee Heights
Westmoreland Place
Wilma Little Rev
Wilma South
Wilma West
Wittes Sub

- Nicole Haltaufderhyde, REALTOR ®
- Tropic Shores Realty
- Mobile: 352.425.0845
- 352.425.0845
- nicoleverna@gmail.com





































