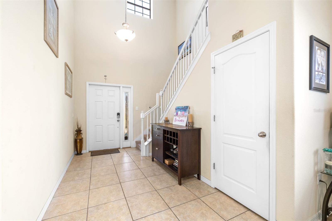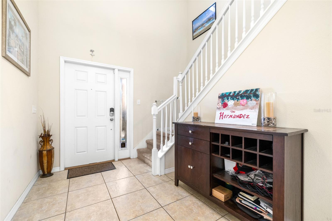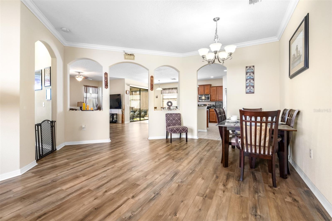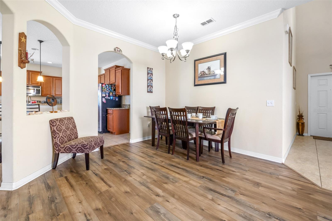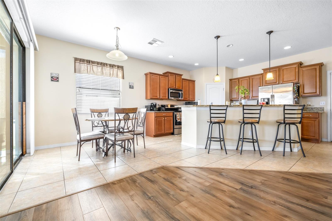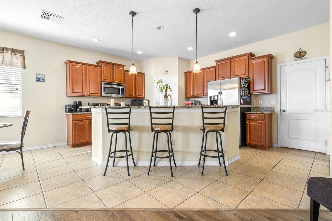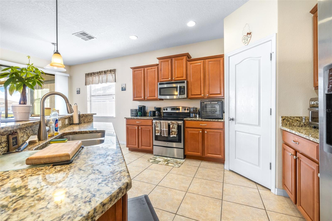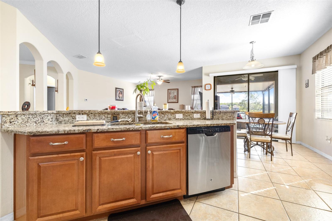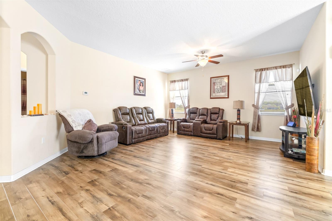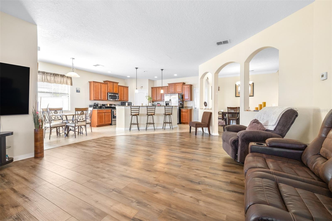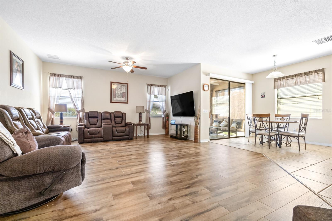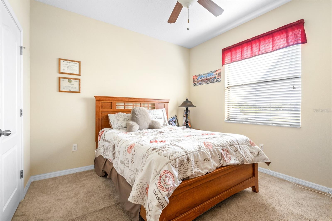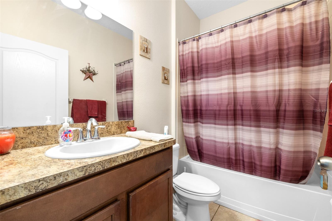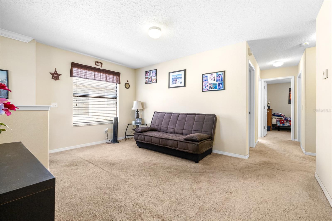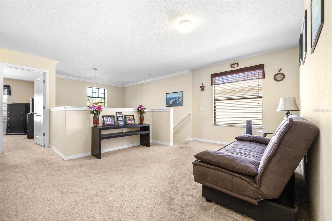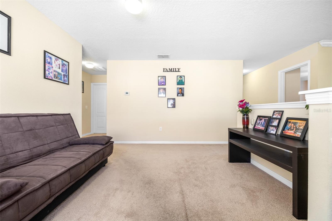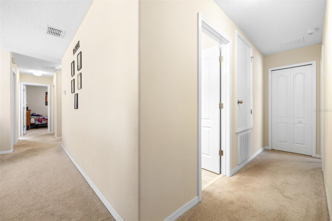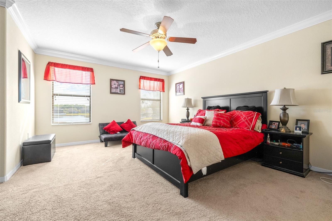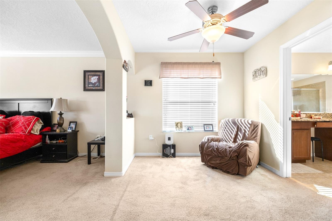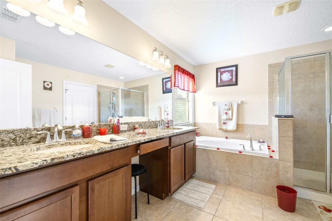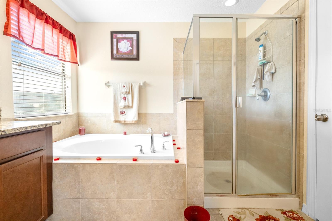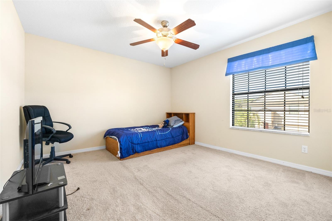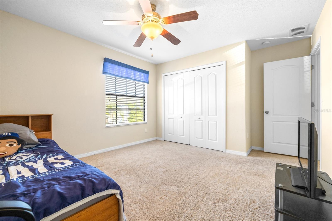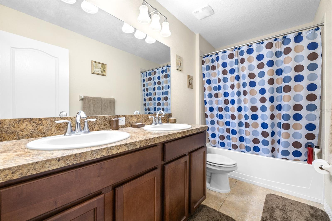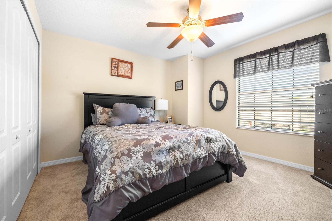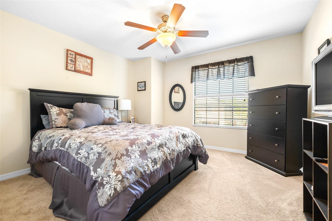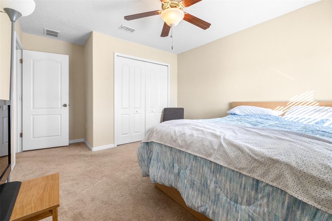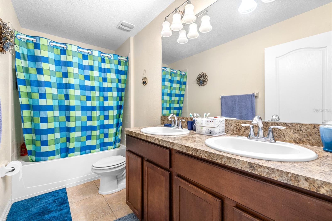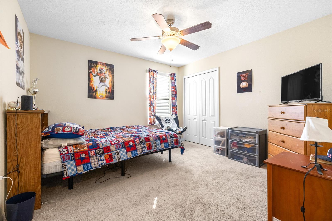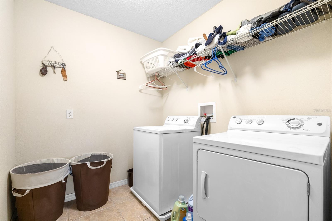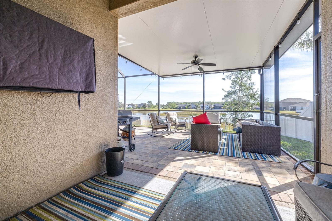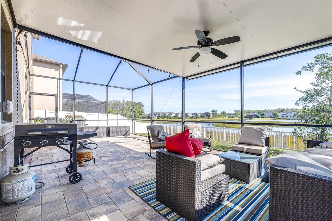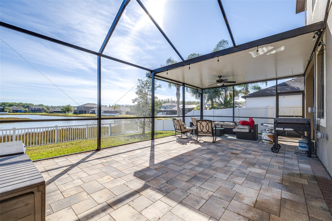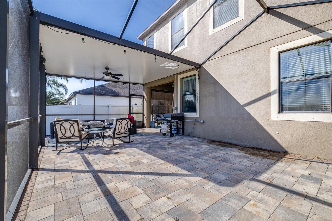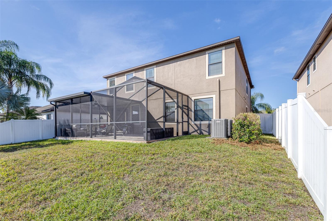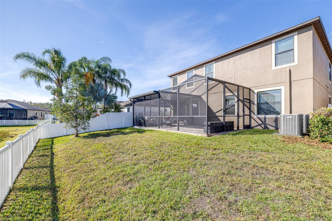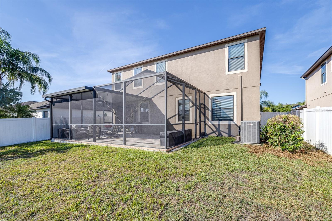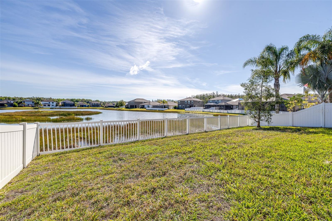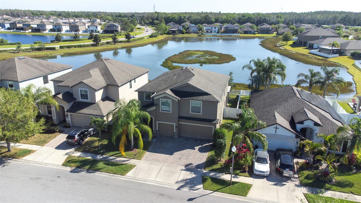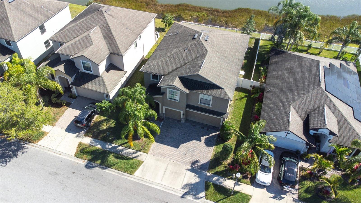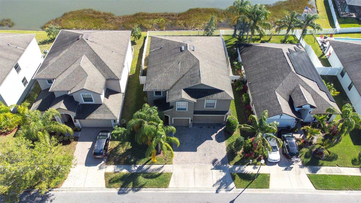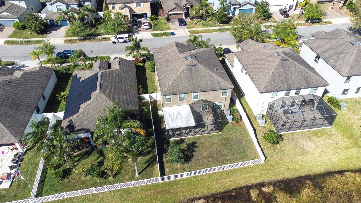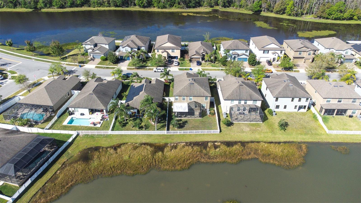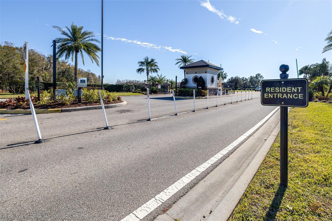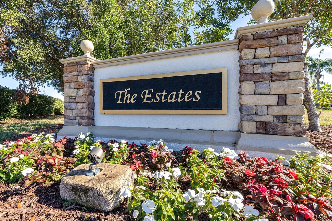1564 Imperial Key Drive, TRINITY, FL 34655
Property Photos
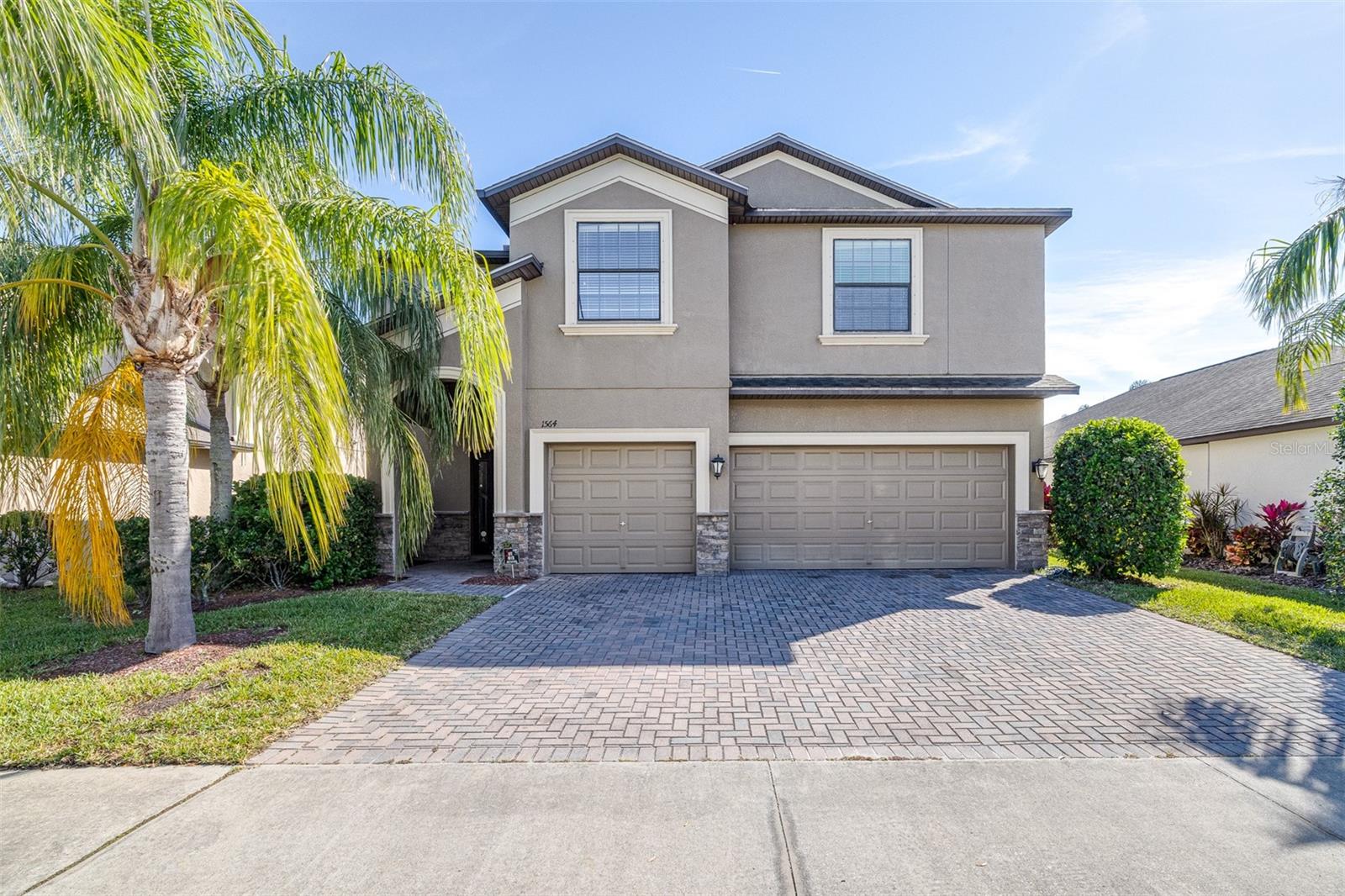
Would you like to sell your home before you purchase this one?
Priced at Only: $665,000
For more Information Call:
Address: 1564 Imperial Key Drive, TRINITY, FL 34655
Property Location and Similar Properties
- MLS#: TB8367332 ( Residential )
- Street Address: 1564 Imperial Key Drive
- Viewed: 3
- Price: $665,000
- Price sqft: $159
- Waterfront: Yes
- Wateraccess: Yes
- Waterfront Type: Pond
- Year Built: 2013
- Bldg sqft: 4178
- Bedrooms: 6
- Total Baths: 4
- Full Baths: 4
- Garage / Parking Spaces: 3
- Days On Market: 4
- Additional Information
- Geolocation: 28.1812 / -82.6091
- County: PASCO
- City: TRINITY
- Zipcode: 34655
- Subdivision: Trinity Preserve Ph 1
- Elementary School: Odessa Elementary
- Middle School: Seven Springs Middle PO
- High School: J.W. Mitchell High PO
- Provided by: COLDWELL BANKER REALTY
- Contact: Zach Senter
- 727-781-3700

- DMCA Notice
-
DescriptionWelcome Home! This meticulously maintained 3,200 sq ft, 2 story gem offers the perfect combination of luxury and functionality. Located in the highly sought after gated community of Trinity Preserve, where there are LOW HOA fees and NO CDD fees along with A rated schools! This home features 6 spacious bedrooms, including a convenient downstairs bedroom, and 4 full bathrooms. Upstairs, you'll find the expansive master suite along with 4 additional bedrooms, plus a dedicated laundry room for added convenience. Inside, you'll appreciate the high end finishes including granite countertops and stainless steel appliances in the kitchen. No rear neighbors means ultimate privacy, with a peaceful pond just behind the home. The extended lanai offers extra shade in those summer heats and ample space to entertain. And with a 3 car garage, there's ample space for all your vehicles and storage needs. This exceptional home is move in ready and waiting for you to make it your own!
Payment Calculator
- Principal & Interest -
- Property Tax $
- Home Insurance $
- HOA Fees $
- Monthly -
For a Fast & FREE Mortgage Pre-Approval Apply Now
Apply Now
 Apply Now
Apply NowFeatures
Building and Construction
- Covered Spaces: 0.00
- Exterior Features: Awning(s), Irrigation System, Lighting, Private Mailbox, Sidewalk, Sliding Doors
- Flooring: Carpet, Ceramic Tile
- Living Area: 3231.00
- Roof: Shingle
School Information
- High School: J.W. Mitchell High-PO
- Middle School: Seven Springs Middle-PO
- School Elementary: Odessa Elementary
Garage and Parking
- Garage Spaces: 3.00
- Open Parking Spaces: 0.00
Eco-Communities
- Water Source: Public
Utilities
- Carport Spaces: 0.00
- Cooling: Central Air
- Heating: Central
- Pets Allowed: Yes
- Sewer: Public Sewer
- Utilities: BB/HS Internet Available, Cable Connected, Electricity Connected, Sewer Connected, Sprinkler Meter, Underground Utilities
Finance and Tax Information
- Home Owners Association Fee: 116.00
- Insurance Expense: 0.00
- Net Operating Income: 0.00
- Other Expense: 0.00
- Tax Year: 2024
Other Features
- Appliances: Dishwasher, Disposal, Dryer, Microwave, Refrigerator, Washer
- Association Name: First Service Residential
- Association Phone: 727-299-9555
- Country: US
- Interior Features: In Wall Pest System, Living Room/Dining Room Combo, Open Floorplan, PrimaryBedroom Upstairs, Stone Counters, Thermostat, Walk-In Closet(s)
- Legal Description: TRINITY PRESERVE PHASE 1 PB 67 PG 101 BLOCK 8 LOT 24 OR 8965 PG 1183
- Levels: Two
- Area Major: 34655 - New Port Richey/Seven Springs/Trinity
- Occupant Type: Owner
- Parcel Number: 33-26-17-0090-00800-0240
- Zoning Code: MPUD
Nearby Subdivisions
Champions Club
Cielo At Champions Club
Florencia At Champions Club
Floresta At Champions Club
Fox Wood Ph 01
Fox Wood Ph 02
Fox Wood Ph 03
Fox Wood Ph 05
Fox Wood Ph 06
Heritage Spgs Village 02
Heritage Spgs Village 04
Heritage Spgs Village 07
Heritage Spgs Village 08
Heritage Spgs Village 10
Heritage Spgs Village 11
Heritage Spgs Village 11 T2 H3
Heritage Spgs Village 12
Heritage Spgs Village 14
Heritage Spgs Village 16
Heritage Spgs Village 18
Heritage Spgs Village 23
Heritage Springs
Longleaf Neighborhood 02
Thousand Oaks East Ph 02 03
Thousand Oaks East Ph 04
Thousand Oaks Multi Family
Thousand Oaks Ph 01
Thousand Oaks Ph 02 03 04 05
Trinity East Rep
Trinity Oaks Increment M North
Trinity Preserve Ph 1
Trinity Preserve Ph 2a 2b
Trinity West Ph 02
Villages At Fox Hollow West
Villagesfox Hollow West
Woodlandslongleaf
Wyndtree Ph 05 Village 08

- Nicole Haltaufderhyde, REALTOR ®
- Tropic Shores Realty
- Mobile: 352.425.0845
- 352.425.0845
- nicoleverna@gmail.com



